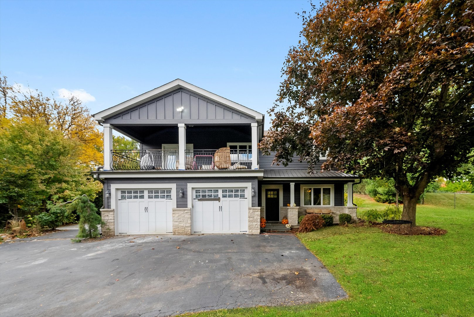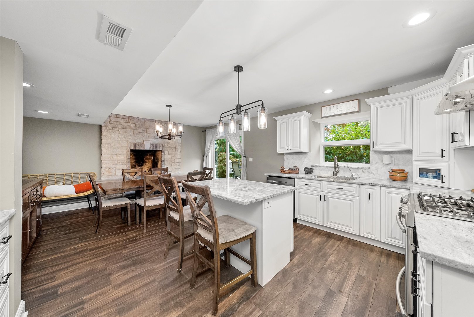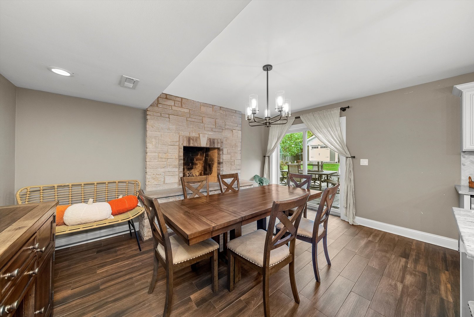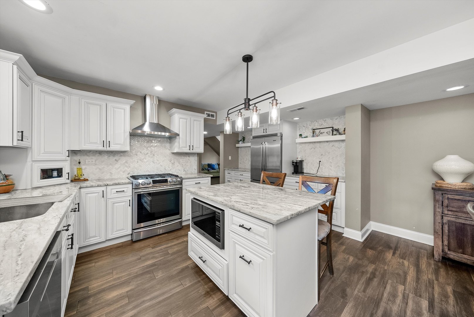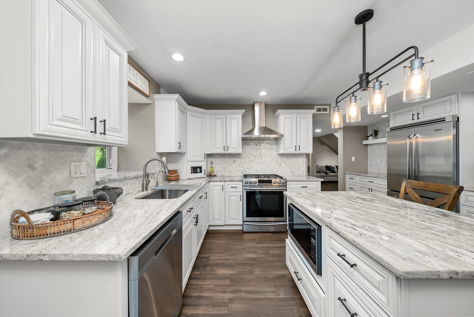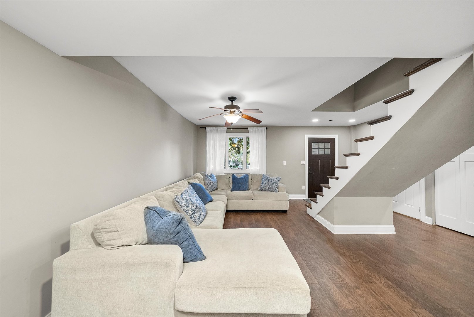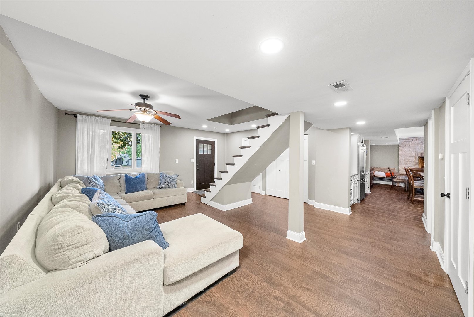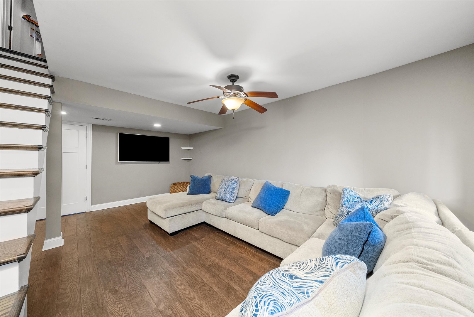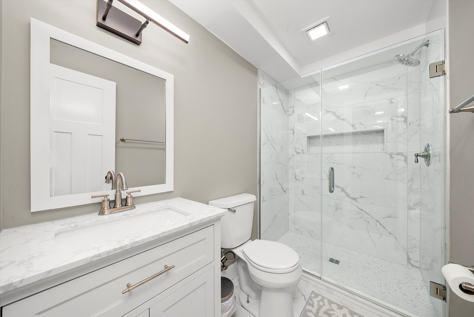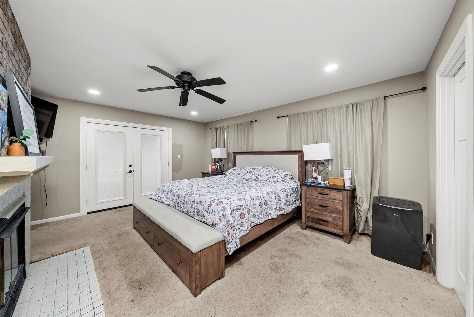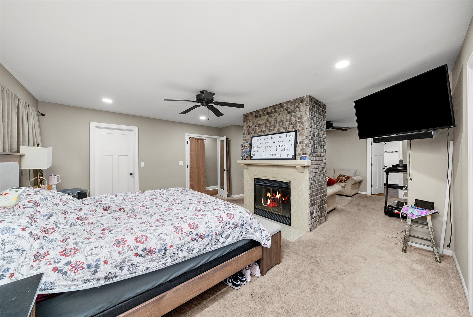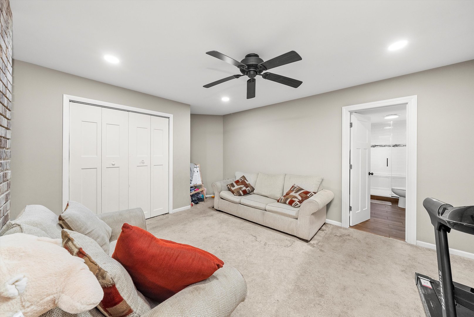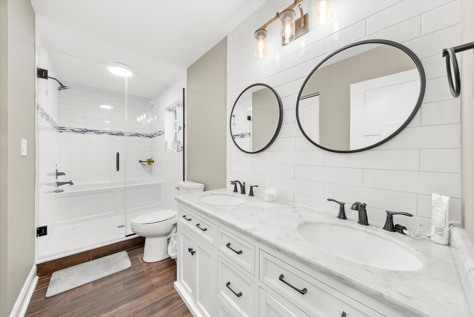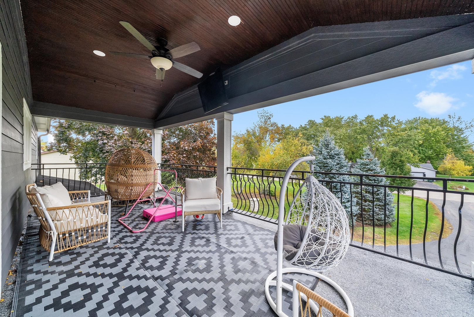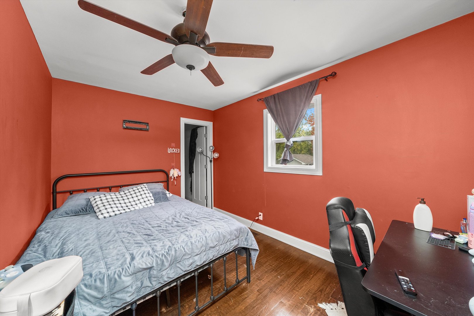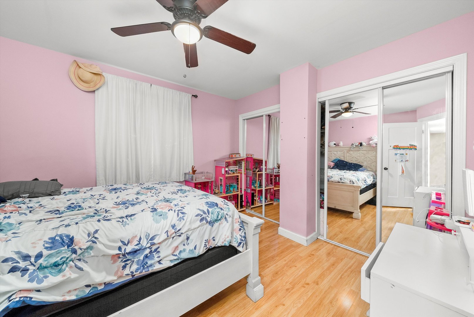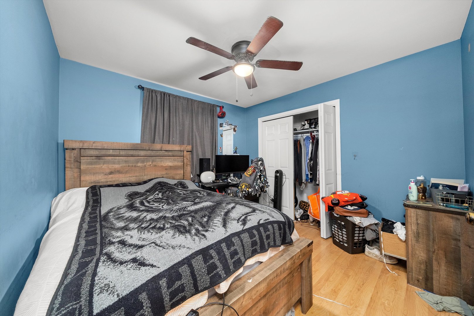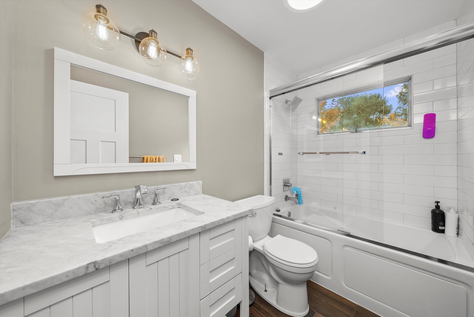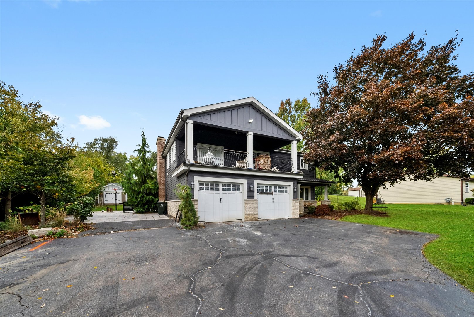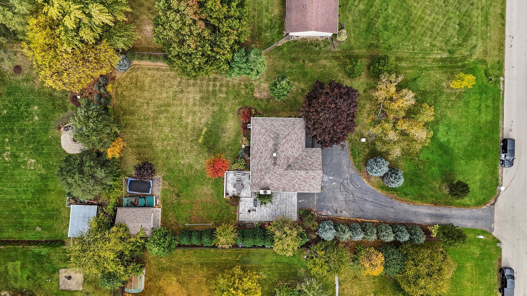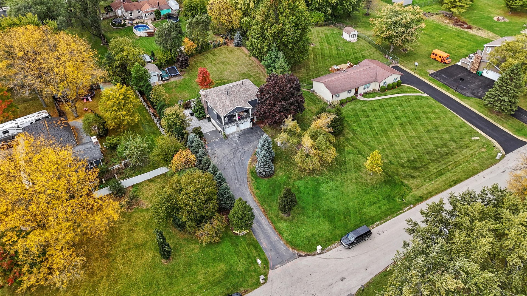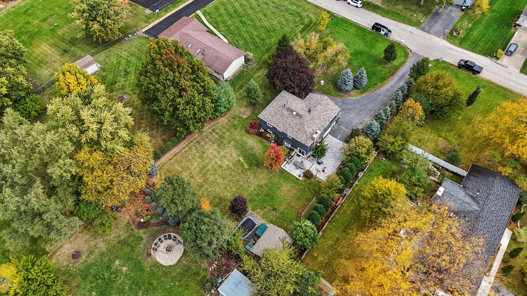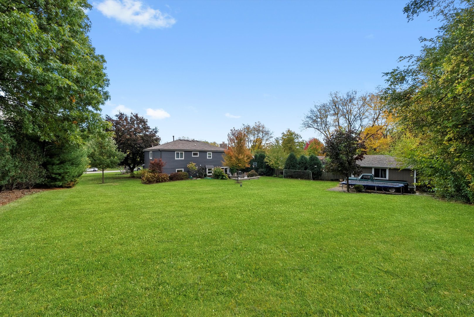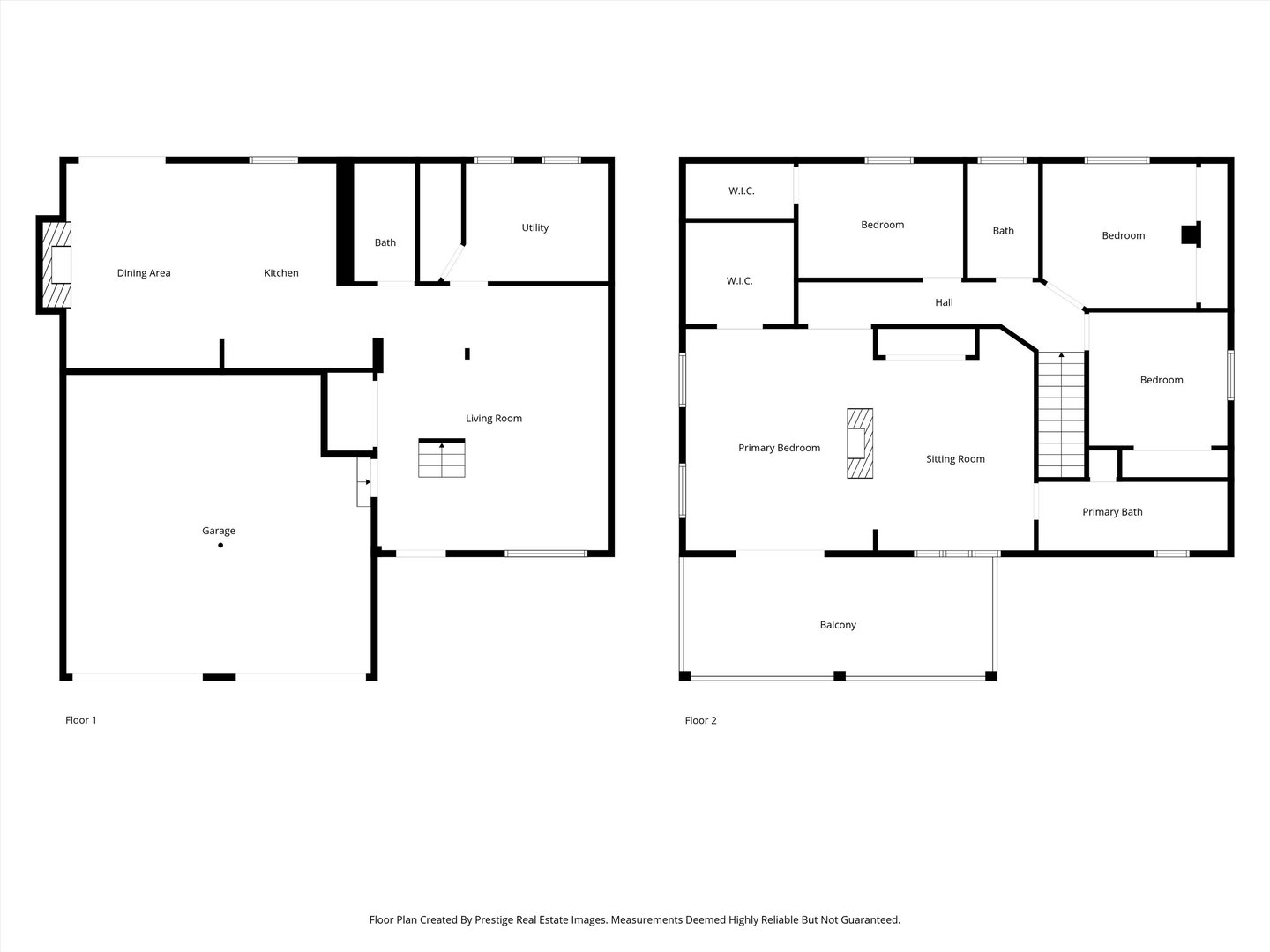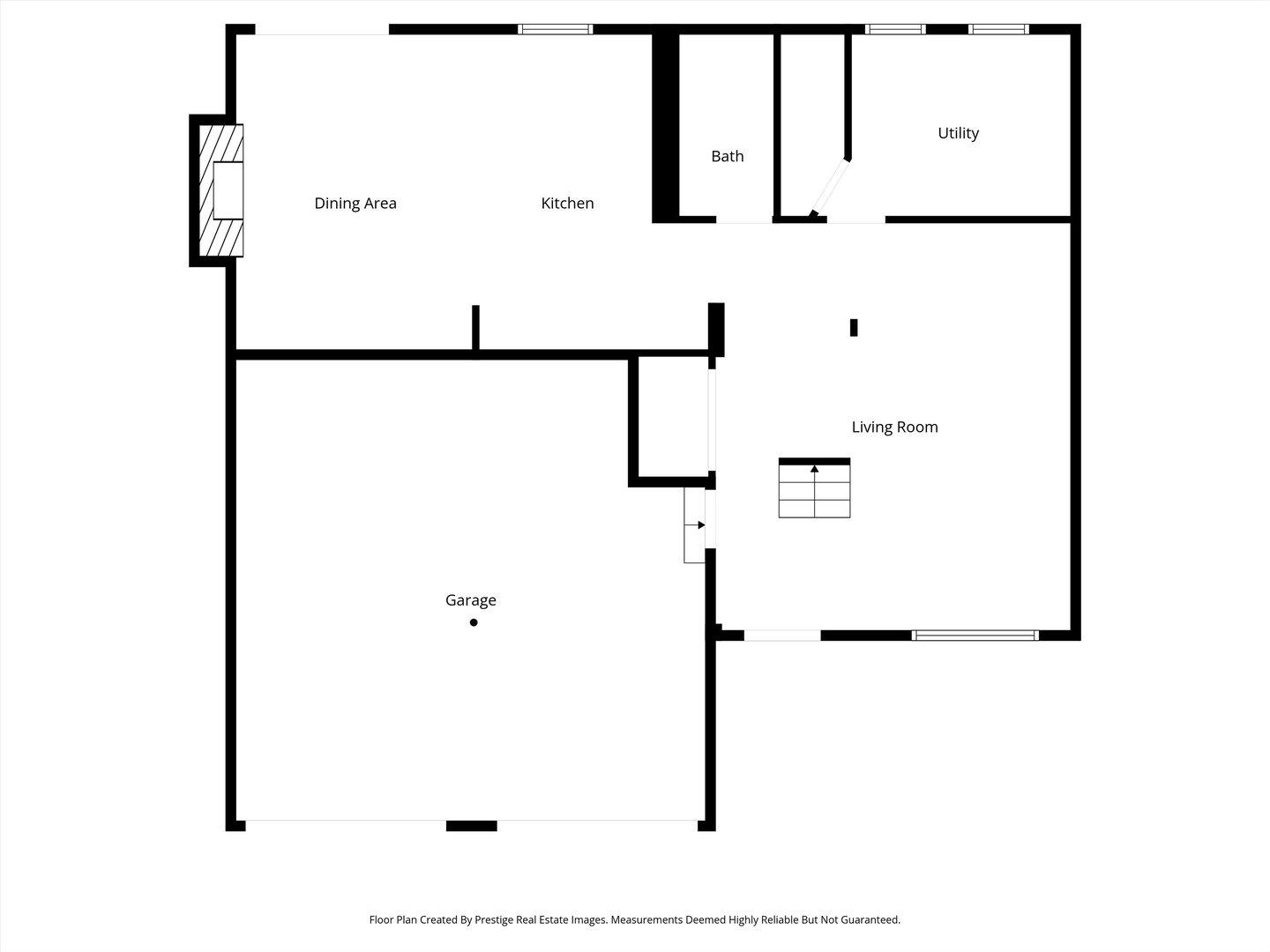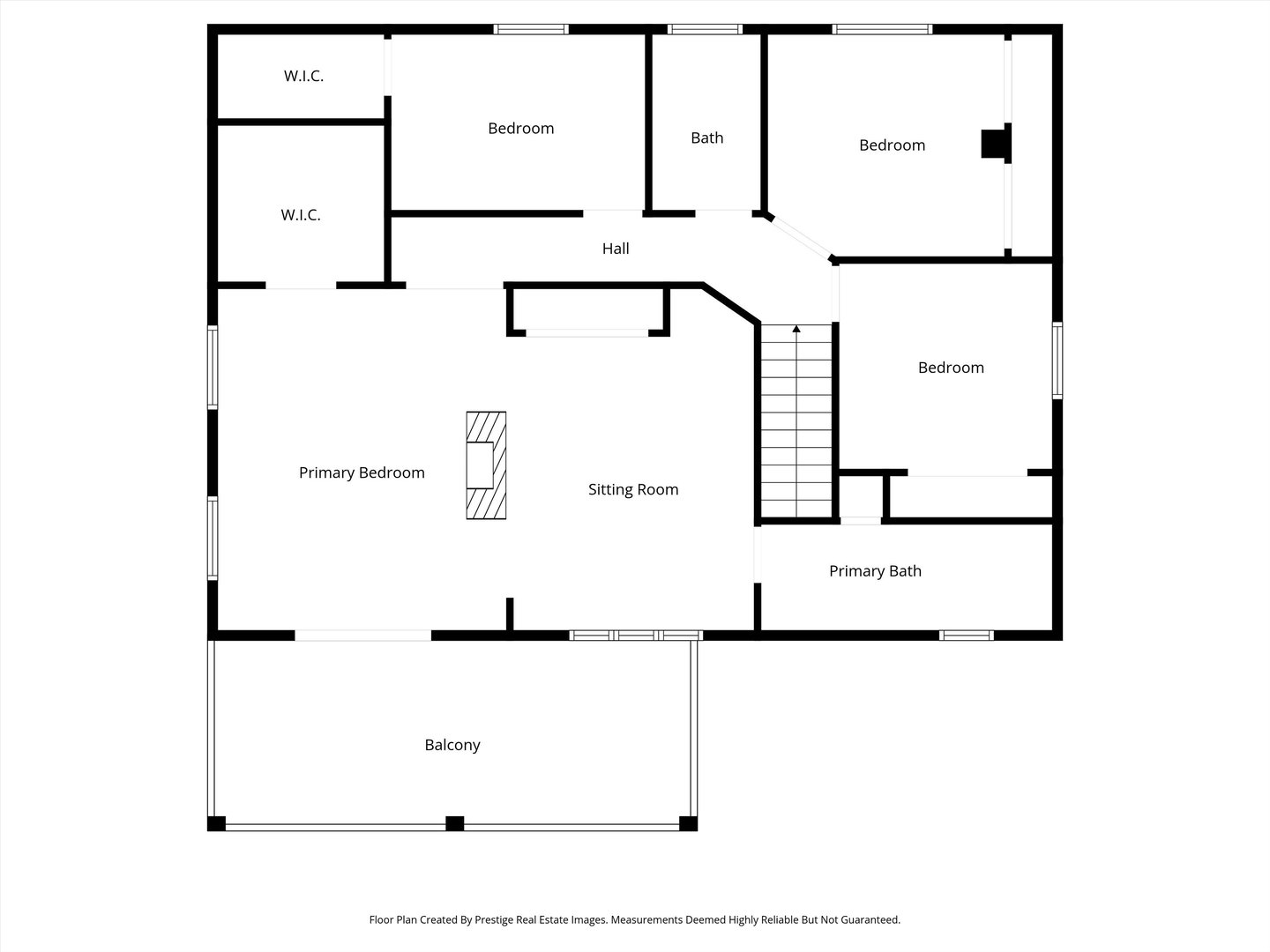Active
14N468 Bonnie Elgin, IL 60124
14N468 Bonnie Elgin, IL 60124
Description
If you’ve been searching for a peaceful property with room to grow, this is it. The large lot gives you space to breathe and create your own outdoor oasis – ready for summer BBQs, a play area, or that dream garden you’ve been waiting to create. All while still being accessible to Elgin amenities. Step inside to find bright, modern living with premium features throughout the house that you will fall in love with. Fully updated kitchen with stylish custom cabinetry and granite countertops. All updated bathrooms, new carpet, fresh exterior paint, new expanded driveway, making this home truly move-in ready!
- Listing Courtesy of: A&O Dream Key Real Estate
Details
Updated on December 15, 2025 at 6:18 pm- Property ID: MRD12508035
- Price: $544,900
- Property Size: 2184 Sq Ft
- Bedrooms: 4
- Bathrooms: 3
- Year Built: 1982
- Property Type: Single Family
- Property Status: Active
- Parking Total: 2
- Parcel Number: 0235427006
- Water Source: Well
- Sewer: Septic Tank
- Days On Market: 42
- Basement Bath(s): No
- Fire Places Total: 2
- Cumulative Days On Market: 42
- Tax Annual Amount: 541.92
- Roof: Asphalt
- Cooling: Central Air
- Asoc. Provides: None
- Appliances: Range,Dishwasher,Refrigerator,Washer,Dryer
- Parking Features: Asphalt,Garage Door Opener,Yes,Garage Owned,Attached,Garage
- Room Type: No additional rooms
- Community: Street Paved
- Stories: 2 Stories
- Directions: West on Big Timber off Randall Road. Turn south onto Oliver Drive than ontoBonnie Lane
- Association Fee Frequency: Not Required
- Living Area Source: Assessor
- Township: Rutland
- ConstructionMaterials: Other
- Interior Features: 1st Floor Full Bath,Walk-In Closet(s)
- Asoc. Billed: Not Required
Address
Open on Google Maps- Address 14N468 Bonnie
- City Elgin
- State/county IL
- Zip/Postal Code 60124
- Country Kane
Overview
Property ID: MRD12508035
- Single Family
- 4
- 3
- 2184
- 1982
Mortgage Calculator
Monthly
- Down Payment
- Loan Amount
- Monthly Mortgage Payment
- Property Tax
- Home Insurance
- PMI
- Monthly HOA Fees
