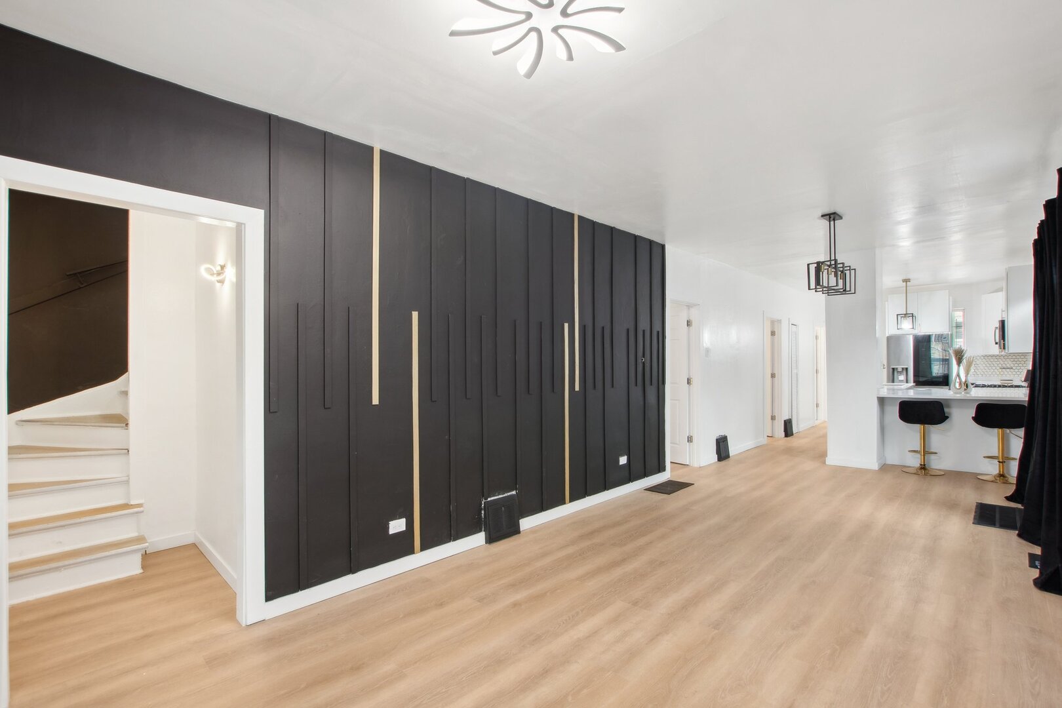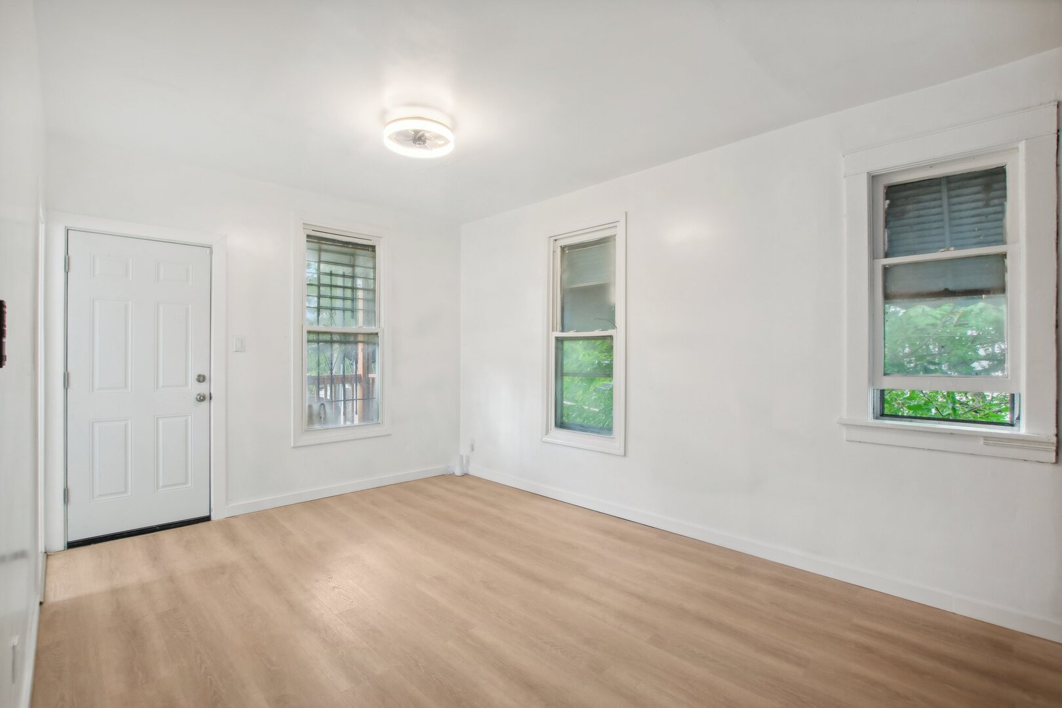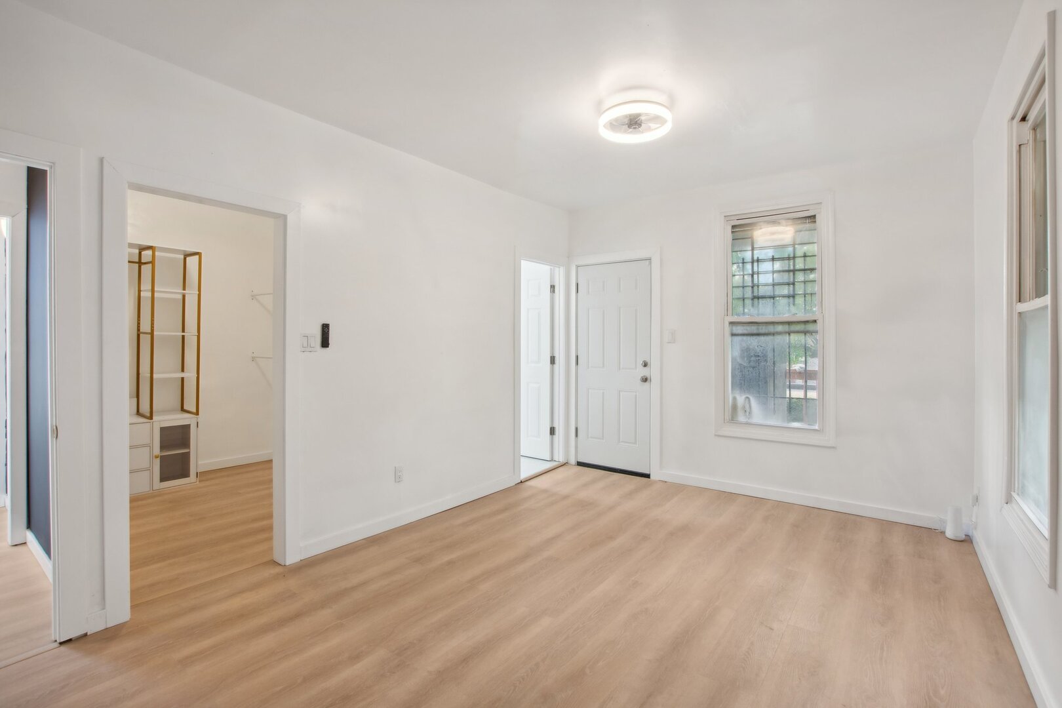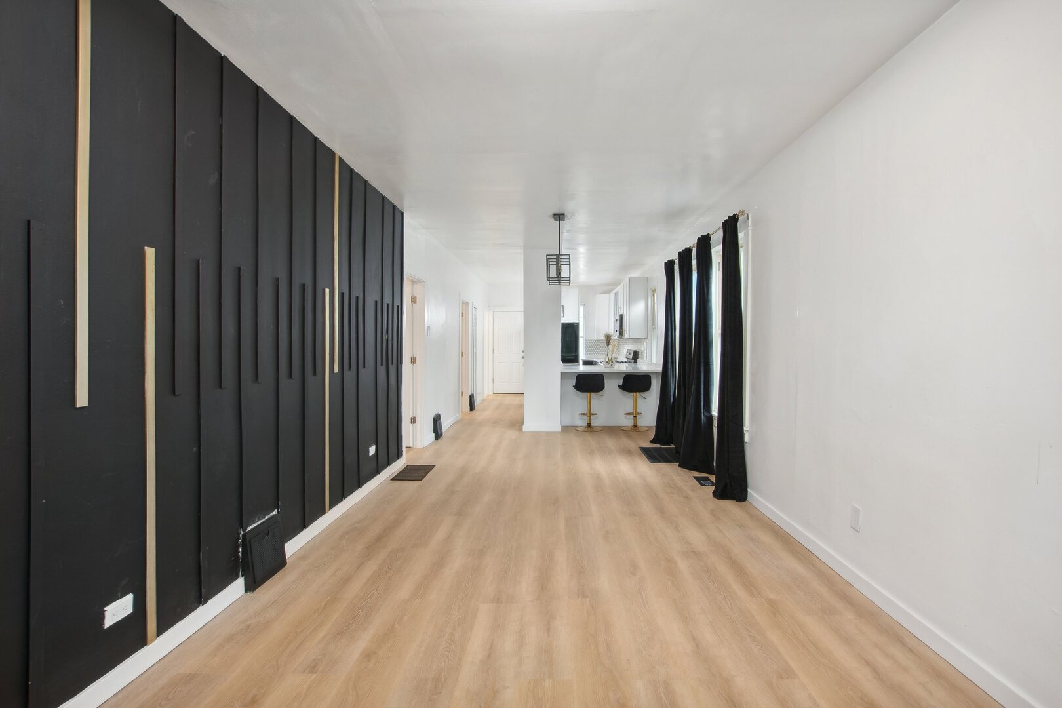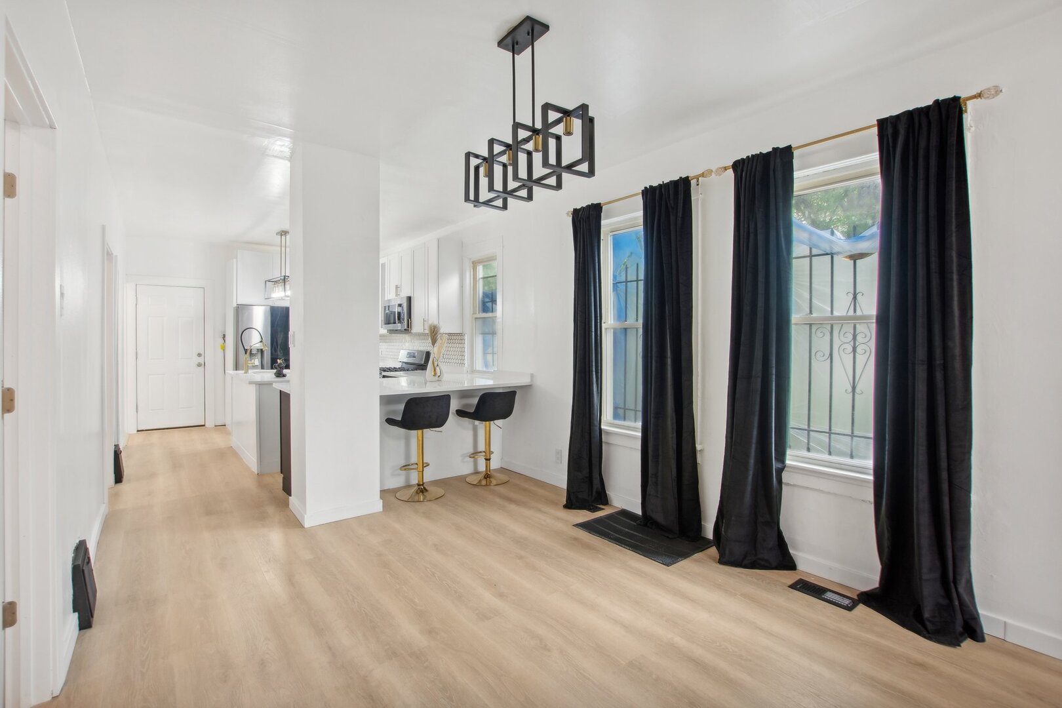Price Change
15 E 118th Chicago, IL 60628
15 E 118th Chicago, IL 60628
Description
Priced to SELL!! LOW TAXES (No exemption applied)… Five spacious bedrooms, high ceilings and three full bathrooms, including a master suite that features an impressive 8×6 walk-in closet. Second floor laundry room and a lounge area perfect for relaxation or private family space. This home is a perfect blend of style, comfort, and modern amenities, ready to welcome you with open arms. Agents welcome! Being sold as is – recent updates have been made! Lender repairs okay! Let’s close this one out.
- Listing Courtesy of: Illinois Real Estate Partners
Details
Updated on October 15, 2025 at 1:48 am- Property ID: MRD12466012
- Price: $205,000
- Property Size: 2000 Sq Ft
- Bedrooms: 5
- Bathrooms: 3
- Year Built: 1898
- Property Type: Single Family
- Property Status: Price Change
- Parking Total: 2
- Parcel Number: 25223180110000
- Water Source: Lake Michigan
- Sewer: Public Sewer
- Days On Market: 36
- Basement Bath(s): No
- Cumulative Days On Market: 36
- Tax Annual Amount: 70.5
- Cooling: None
- Asoc. Provides: None
- Parking Features: Off Alley,On Site
- Room Type: Bedroom 5
- Community: Park,Pool
- Stories: 2 Stories
- Directions: South on Michigan Avenue, East of 118th street
- Association Fee Frequency: Not Required
- Living Area Source: Estimated
- Township: Hyde Park
- ConstructionMaterials: Aluminum Siding
- Asoc. Billed: Not Required
Address
Open on Google Maps- Address 15 E 118th
- City Chicago
- State/county IL
- Zip/Postal Code 60628
- Country Cook
Overview
Property ID: MRD12466012
- Single Family
- 5
- 3
- 2000
- 1898
Mortgage Calculator
Monthly
- Down Payment
- Loan Amount
- Monthly Mortgage Payment
- Property Tax
- Home Insurance
- PMI
- Monthly HOA Fees
