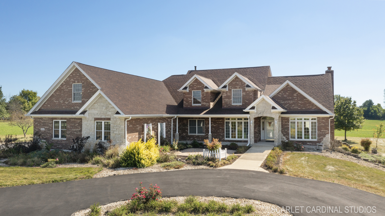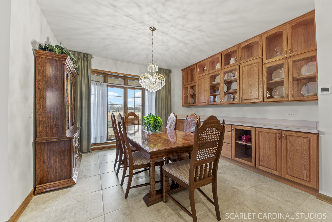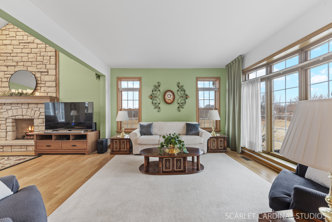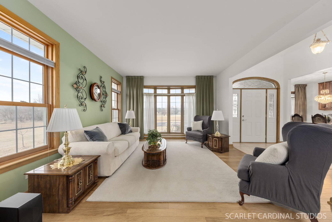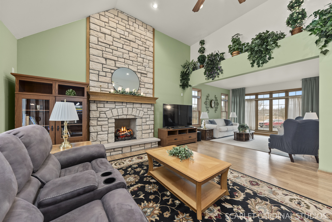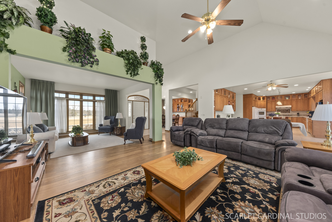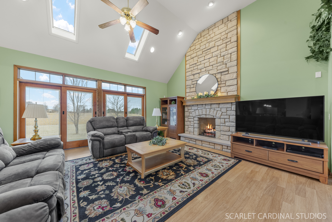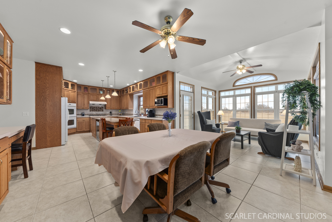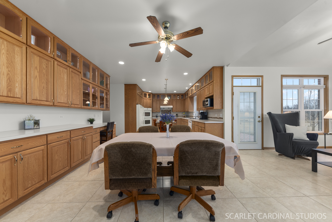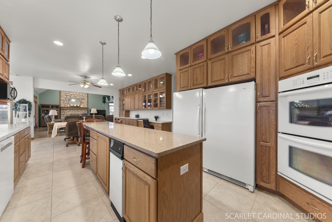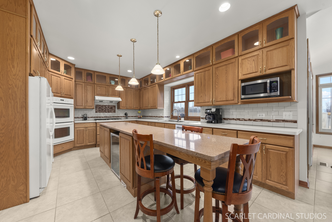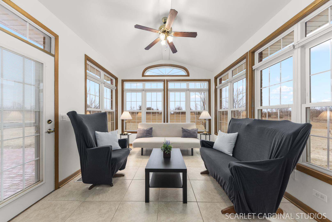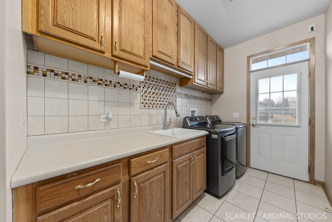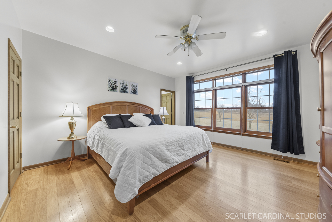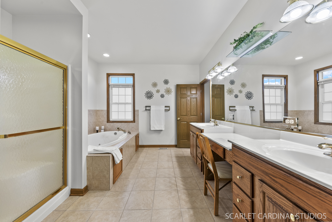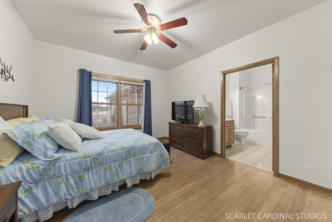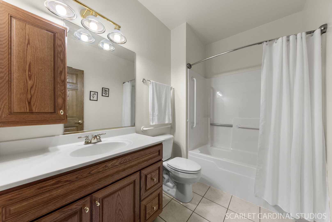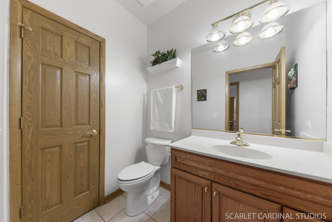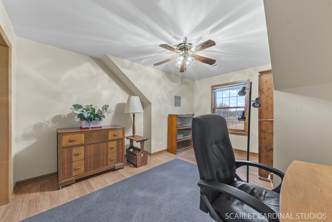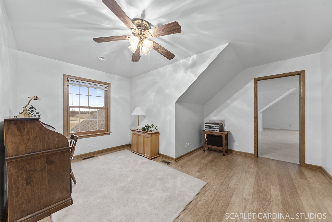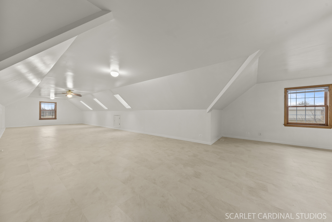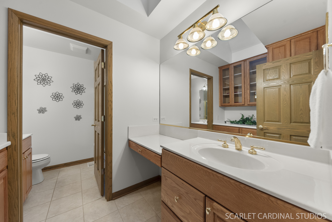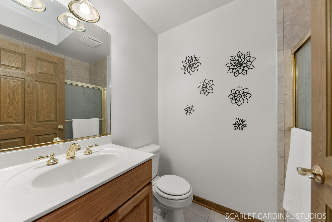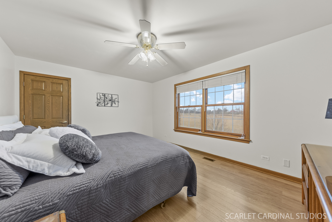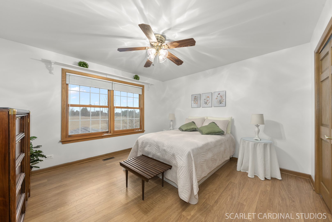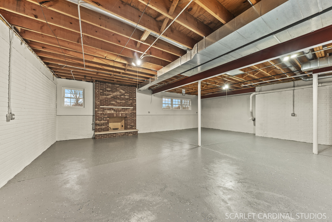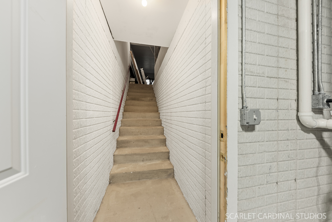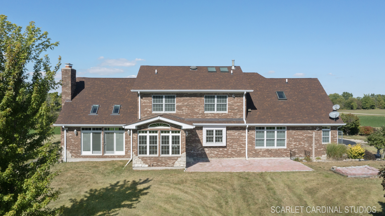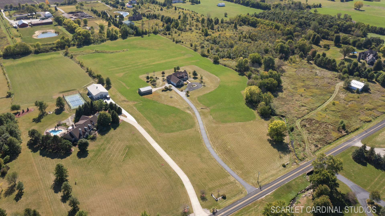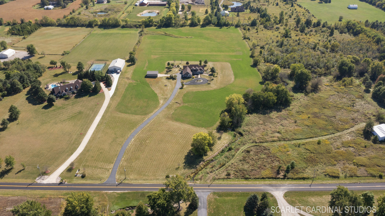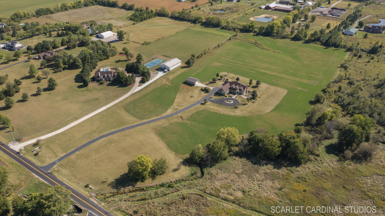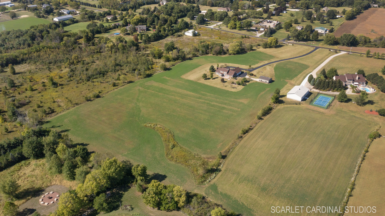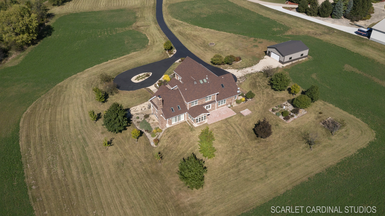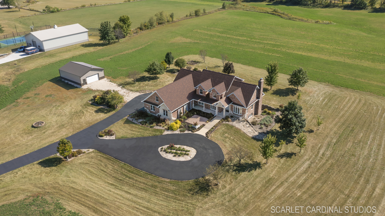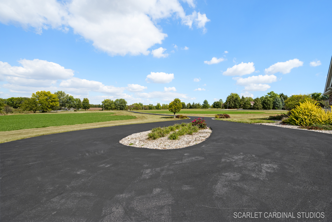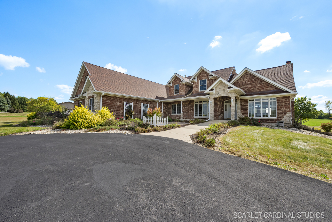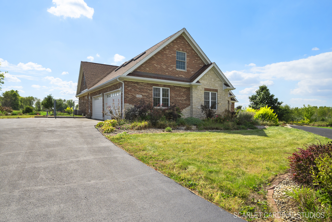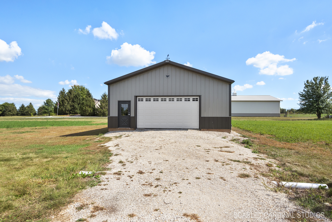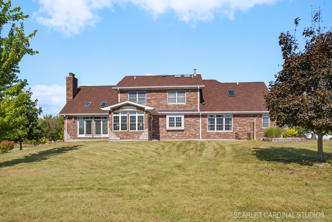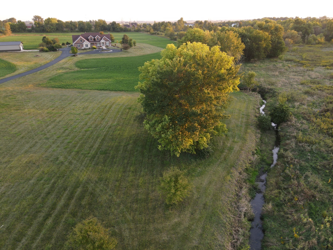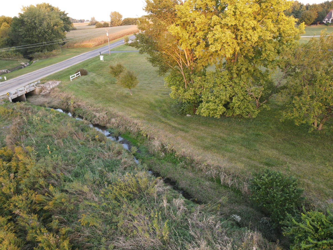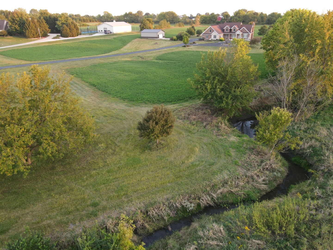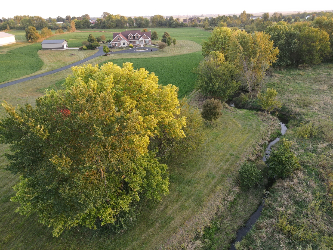Description
Custom Brick Estate on 14.4 Acres with Creek Frontage – Dual Master Suites, 4-Car Garage & Pole Barn! Welcome to this extraordinary all-brick custom estate situated on 14 serene acres in Oswego, Illinois-where timeless craftsmanship meets modern comfort. A picturesque creek borders the property, creating a peaceful natural backdrop that enhances the home’s private, estate-like setting. Whether you’re seeking multi-generational living, space for a home-based business, or room for equestrian, hobby farming, or future expansion, this property truly has it all. Spanning over 5,000 sq. ft. of finished living space, this 4-bedroom, 3.5-bath residence offers a bright, open layout designed for everyday living and entertaining. The stunning great room features skylights and a floor-to-ceiling stone fireplace, while the expansive chef’s kitchen includes a granite center island, abundant cabinetry, recessed lighting, and a pantry. Unique to this home are two main-level master suites, ideal for in-laws, long-term guests, or accessibility needs. The primary suite is a true retreat with a spa-inspired bath, soaking tub, separate shower, and large walk-in closet. The secondary suite offers its own full bath and private feel, making it perfect for multi-generational living. Upstairs, you’ll find three additional bedrooms, a full bath, his-and-her office space, and a versatile finished bonus room-perfect for remote work, play, or guest accommodations. Enjoy year-round views of the creek and countryside from the sunroom, or step outside to explore the expansive grounds. With plenty of space for gardens, a future pool, or equestrian amenities, this acreage invites endless possibilities. Additional highlights include: 30×40 pole barn-ideal for equipment, vehicles, or business use Oversized 4-car garage and long private drive Central vacuum, trash compactor, attic antenna & Alpha Drainage System for a dry basement Major updates in the last 3 years: new roof, HVAC system, and gutters for peace of mind All this, just minutes from downtown Oswego’s charming shops, restaurants, and award-winning schools, yet with the privacy of country living and creek-side tranquility. Don’t miss this rare Oswego estate-schedule your private tour today and experience the perfect blend of elegance, acreage, and natural beauty.
- Listing Courtesy of: GENERATION HOME PRO
Details
Updated on October 12, 2025 at 3:49 pm- Property ID: MRD12488896
- Price: $1,525,000
- Property Size: 5000 Sq Ft
- Bedrooms: 4
- Bathrooms: 3
- Year Built: 2005
- Property Type: Single Family
- Property Status: Active
- Parking Total: 24
- Parcel Number: 0602300009
- Water Source: Well
- Sewer: Septic Tank
- Days On Market: 6
- Basement Bath(s): No
- Living Area: 14.41
- Fire Places Total: 2
- Cumulative Days On Market: 6
- Tax Annual Amount: 1356.5
- Roof: Asphalt
- Cooling: Central Air
- Electric: Circuit Breakers
- Asoc. Provides: None
- Appliances: Double Oven,Microwave,Dishwasher,Refrigerator,Freezer,Washer,Dryer,Trash Compactor,Wine Refrigerator,Cooktop,Water Softener,Gas Cooktop
- Parking Features: Asphalt,Garage Door Opener,On Site,Garage Owned,Attached,Garage
- Room Type: Office,Game Room,Heated Sun Room,Library
- Stories: 2 Stories
- Directions: Located just off Plainfield rd take Plainfield Rd to Cherry Rd to home
- Association Fee Frequency: Not Required
- Living Area Source: Plans
- Elementary School: Hunt Club Elementary School
- Middle Or Junior School: Traughber Junior High School
- High School: Oswego High School
- Township: Na-Au-Say
- Bathrooms Half: 1
- ConstructionMaterials: Brick
- Asoc. Billed: Not Required
Address
Open on Google Maps- Address 1502 Cherry
- City Oswego
- State/county IL
- Zip/Postal Code 60543
- Country Kendall
Overview
- Single Family
- 4
- 3
- 5000
- 2005
Mortgage Calculator
- Down Payment
- Loan Amount
- Monthly Mortgage Payment
- Property Tax
- Home Insurance
- PMI
- Monthly HOA Fees
