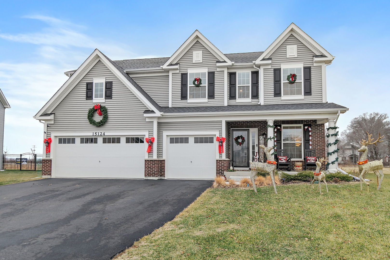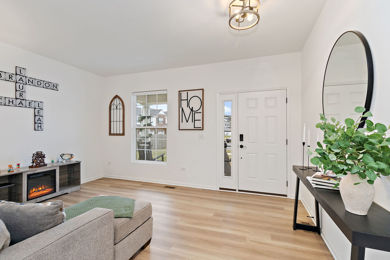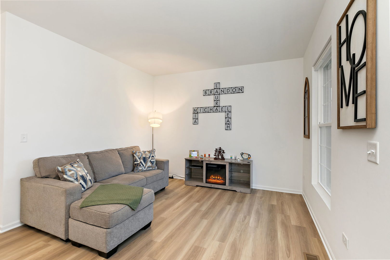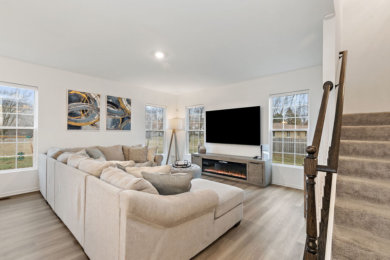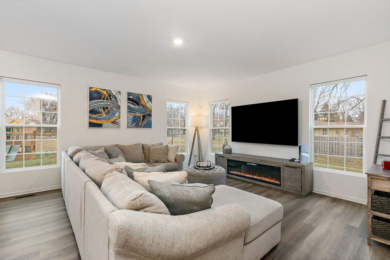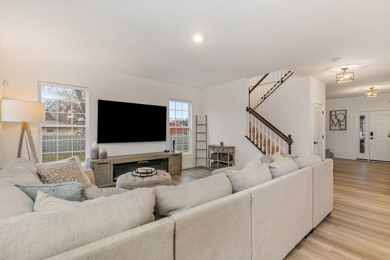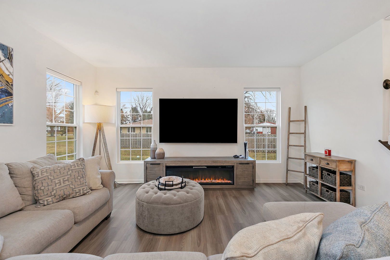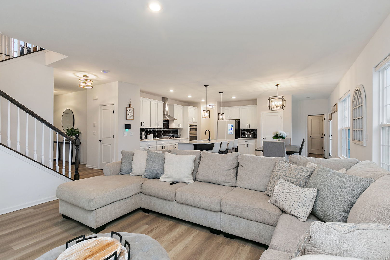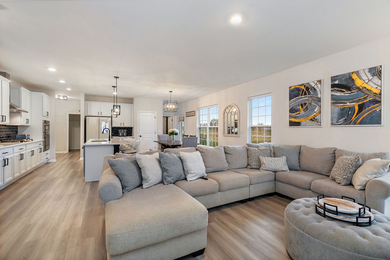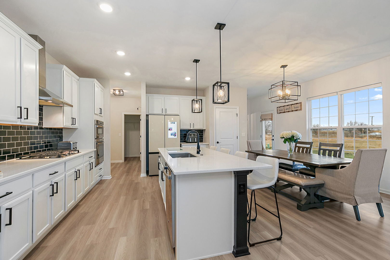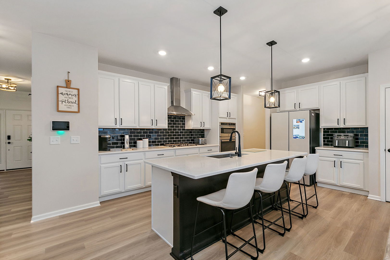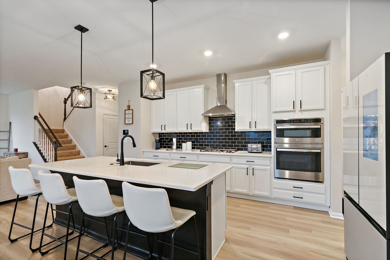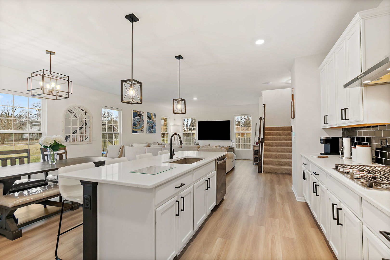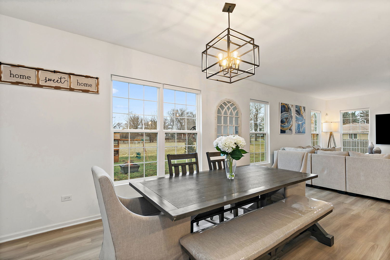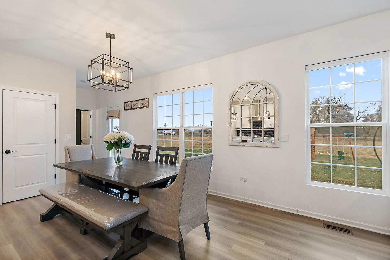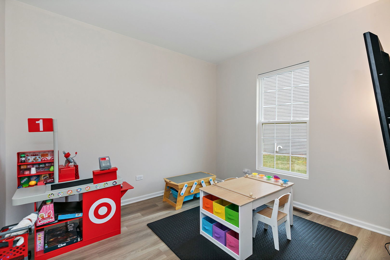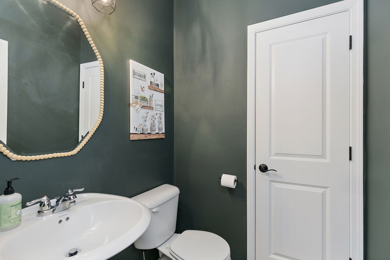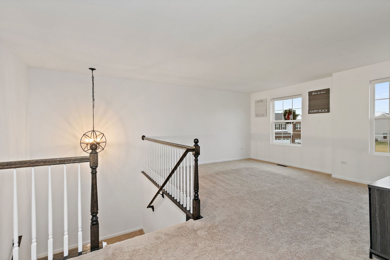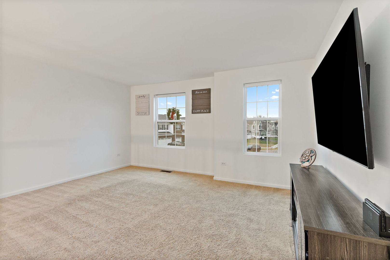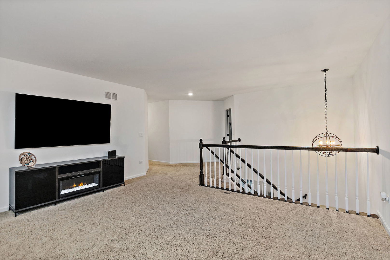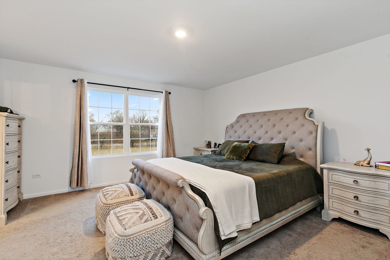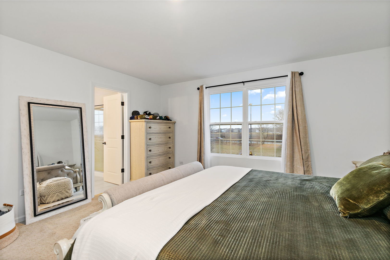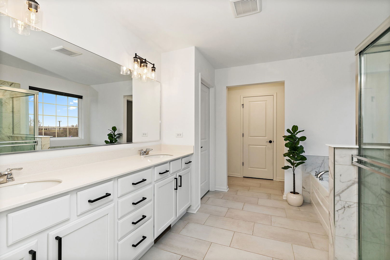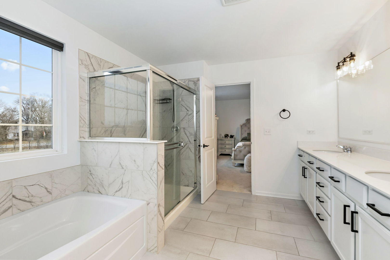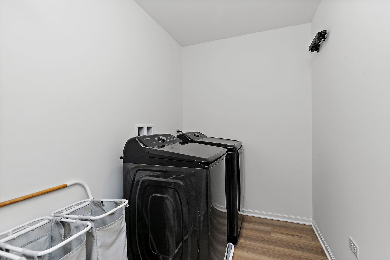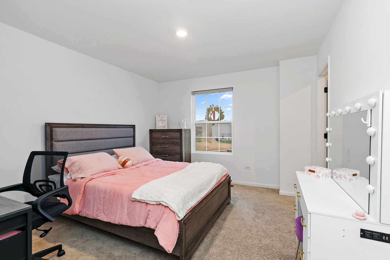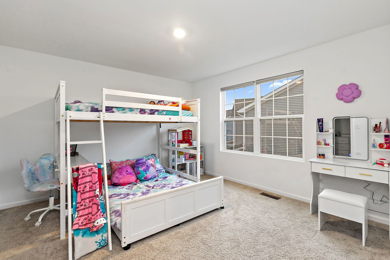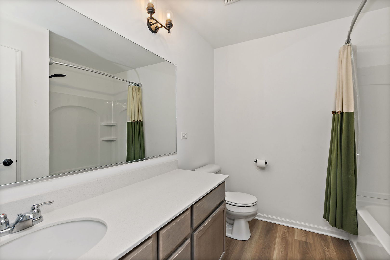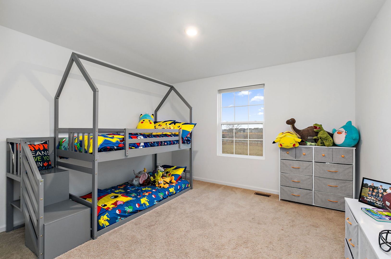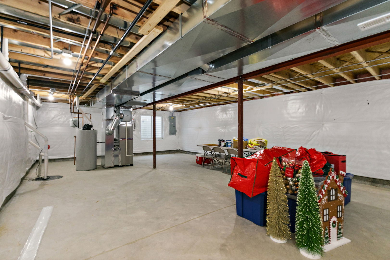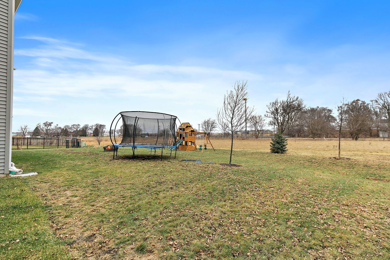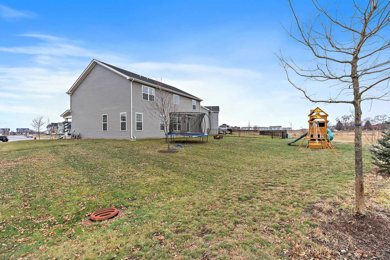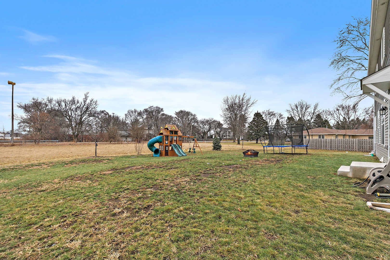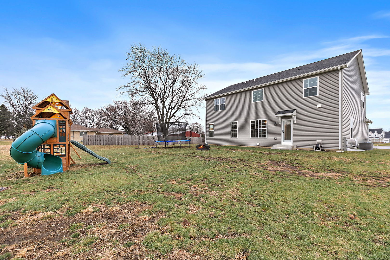Description
A new home without the wait, abundance of natural light floods into every room and invites the outside in, while spacious living meets modern elegance. With its upscale finishes and smart layout, this home delivers the ideal blend of comfort and sophistication. A stunning kitchen, featuring 42-inch white cabinetry, white quartz countertops, a large center island, premium stainless steel appliances, and a smart, upgraded refrigerator. This amazing kitchen is both functional and fabulous, ideal for entertaining and enjoying slow mornings with your family. Adjacent to the kitchen is a generously sized family room with a perfect blend of open flow. A mudroom off the 3-car garage entry adds everyday convenience and organization. The main level also features a versatile den, ideal for a home office, study, playroom, 5th bedroom or additional lounge area-giving you flexible space to fit your lifestyle. Upstairs, the primary suite provides a true retreat, complete with a walk-in closet and a spa-inspired bath featuring an oversized shower, soaking tub, private water closet, and dual-sink white quartz vanity. A spacious loft offers flexible living space-ideal for a media area, second office, or game room-while the second-floor laundry room adds ultimate convenience. Throughout the home, you’ll find thoughtful upgrades such as raised panel white doors, white trim, and designer finishes that enhance the fresh, modern feel. A large full basement presents endless possibilities for a home gym, theater, or future living space. Step outside to enjoy the big backyard, perfect for outdoor entertaining, gardening, or simply relaxing in your private outdoor oasis. This bright, airy, and newly designed home offers everything you need and more, waiting for your family to move right in without the wait
- Listing Courtesy of: Brokerocity
Details
Updated on January 7, 2026 at 11:19 am- Property ID: MRD12537413
- Price: $595,000
- Property Size: 2872 Sq Ft
- Bedrooms: 5
- Bathrooms: 2
- Year Built: 2024
- Property Type: Single Family
- Property Status: Active
- HOA Fees: 81
- Parking Total: 3
- Parcel Number: 0603171010490000
- Water Source: Public
- Sewer: Public Sewer
- Architectural Style: Traditional
- Days On Market: 10
- Basement Bath(s): No
- Living Area: 0.28
- Cumulative Days On Market: 10
- Roof: Asphalt
- Cooling: Central Air
- Electric: Circuit Breakers
- Asoc. Provides: Other
- Appliances: Range,Microwave,Dishwasher,Refrigerator,High End Refrigerator,Washer,Dryer,Disposal,Stainless Steel Appliance(s),Humidifier
- Parking Features: Garage Door Opener,Yes,Garage Owned,Attached,Garage
- Room Type: Bedroom 5,Loft
- Stories: 2 Stories
- Directions: West on Rt. 126 past Wallin to Drauden, left on Drauden, left into Willow Run to Emerson.
- Association Fee Frequency: Not Required
- Living Area Source: Builder
- Elementary School: Wallin Oaks Elementary School
- Middle Or Junior School: Ira Jones Middle School
- High School: Plainfield North High School
- Township: Plainfield
- Bathrooms Half: 1
- ConstructionMaterials: Vinyl Siding,Brick
- Interior Features: 1st Floor Bedroom,Walk-In Closet(s)
- Subdivision Name: Willow Run
- Asoc. Billed: Not Required
Address
Open on Google Maps- Address 15124 Emerson
- City Plainfield
- State/county IL
- Zip/Postal Code 60544
- Country Will
Overview
- Single Family
- 5
- 2
- 2872
- 2024
Mortgage Calculator
- Down Payment
- Loan Amount
- Monthly Mortgage Payment
- Property Tax
- Home Insurance
- PMI
- Monthly HOA Fees
