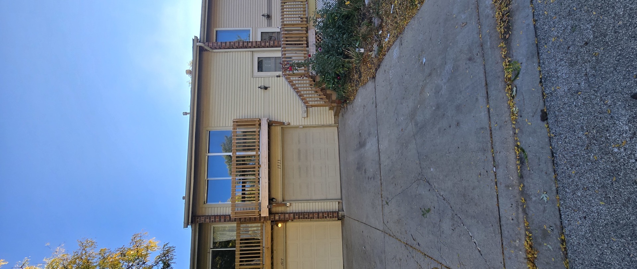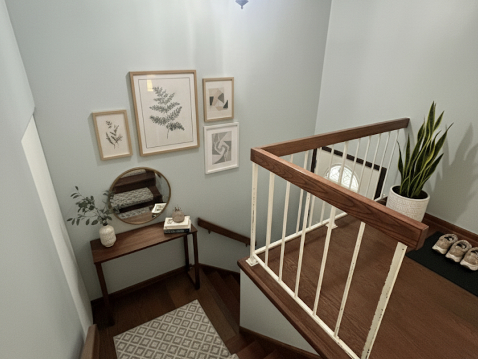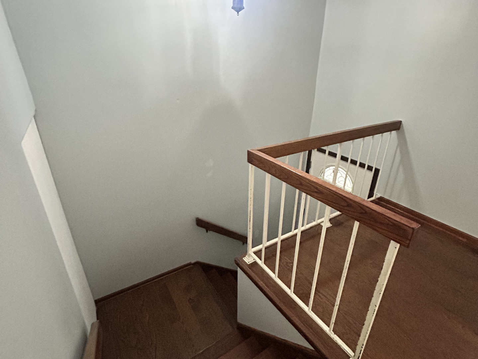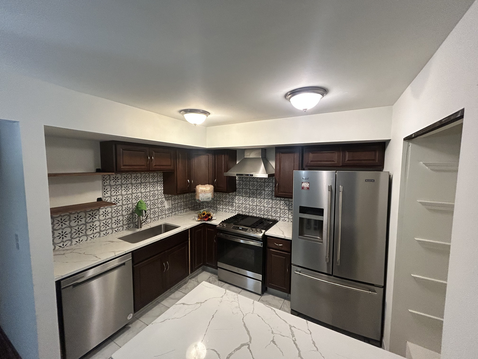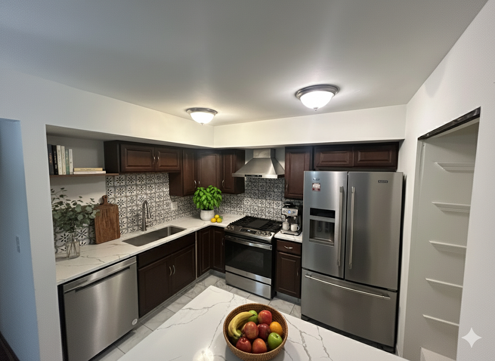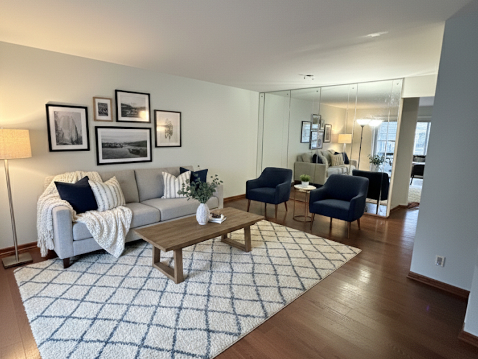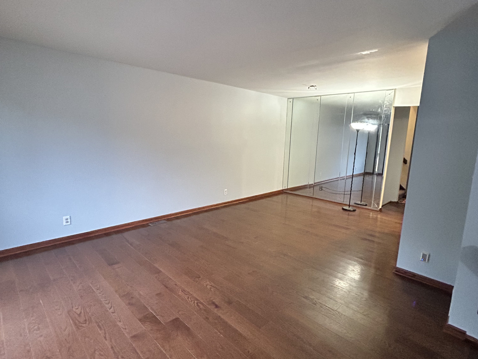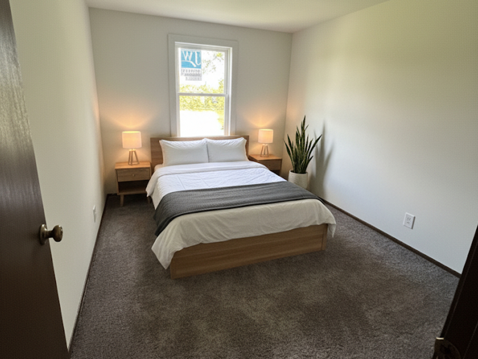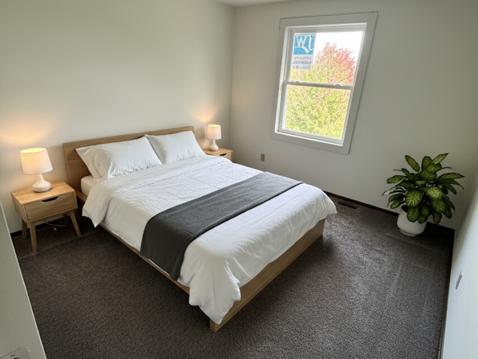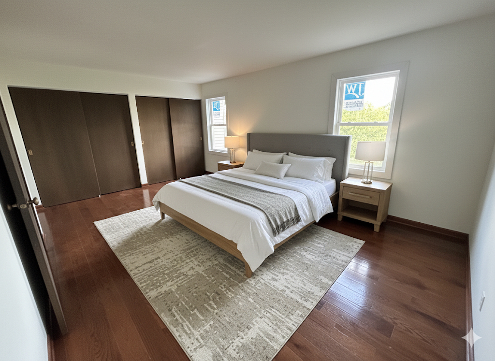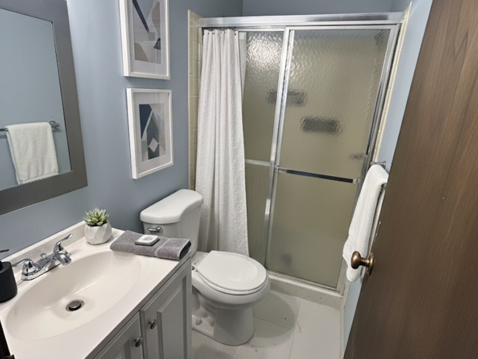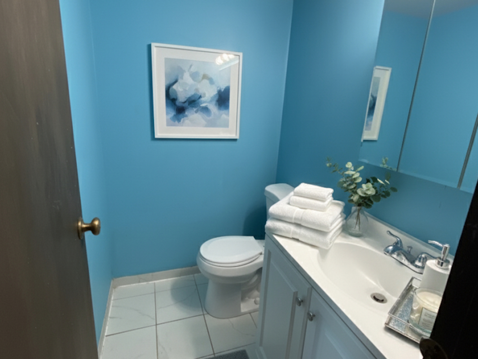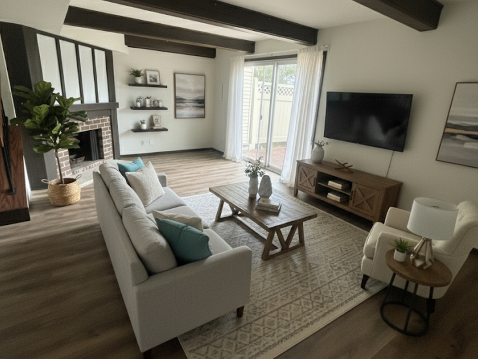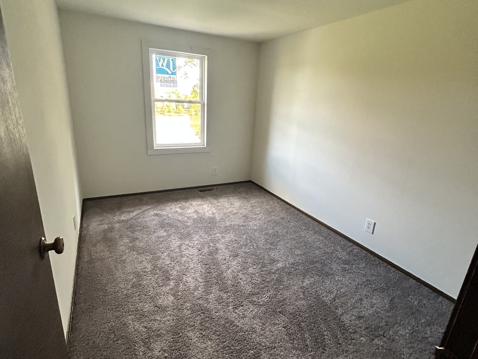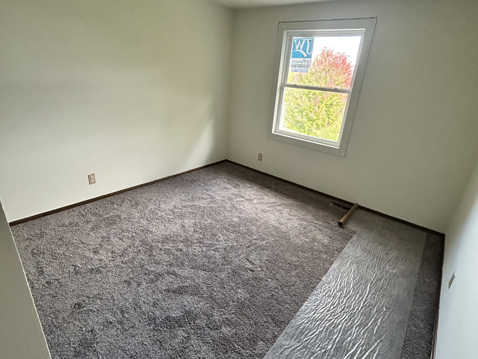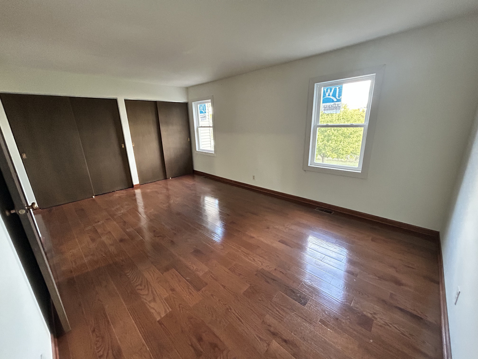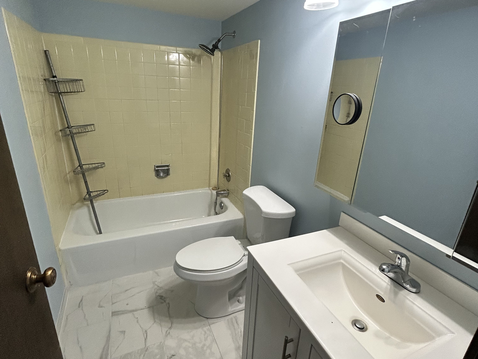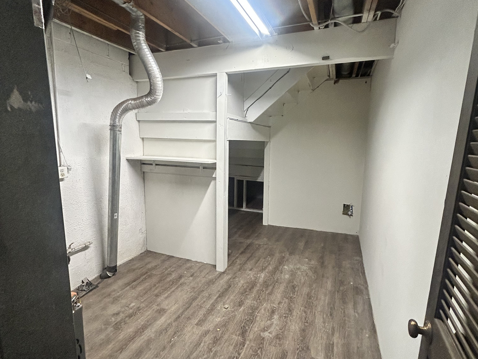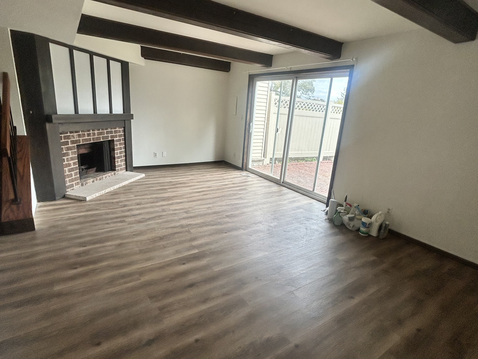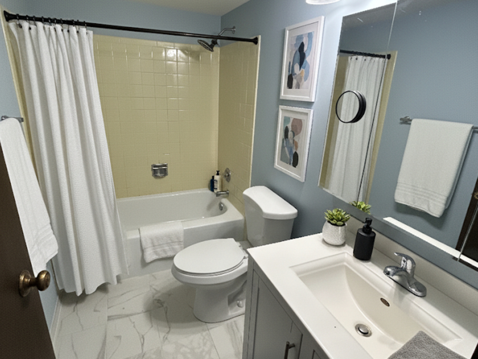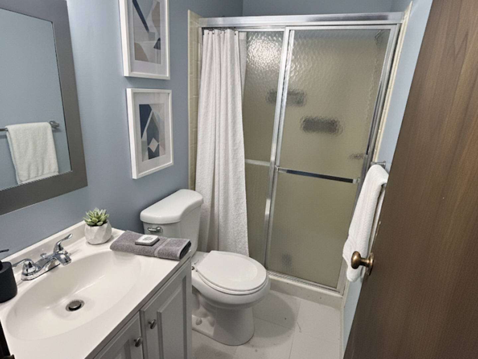Description
Welcome to this beautiful, charming and move-in ready Home! This Home offers comfort and style in a quiet Foxcroft subdivision. This trilevel home is one of the largest in the subdivision with 1900 plus square feet of living space! It boasts an updated kitchen with quartz counter tops, wood cabinetry and stainless steel appliances. New windows and brand new carpet on the second floor. Wood flooring on main level. Home has been freshly painted throughout. Furnace and AC were replaced in 2023. Roof was redone in 2023. 2.5 bathrooms, one on each level. The spacious lower level offers endless possibilities. Ideal for a family room with it’s own fire place, recreation area, office or entertaining spot. It opens up to an open back yard overlooking a beautiful water view for relaxation. (Fire place works, but is missing the logs, is being sold as is). Close to I-88, hospitals and clinics and restaurants. Desirable school District 129. Per Seller “Home is being Sold As Is”. Washer and Dryer not included.
- Listing Courtesy of: Results Realty ERA Powered
Details
Updated on November 21, 2025 at 7:48 pm- Property ID: MRD12501393
- Price: $275,000
- Property Size: 1911 Sq Ft
- Bedrooms: 3
- Bathrooms: 2
- Year Built: 1973
- Property Type: Townhouse
- Property Status: Contingent
- HOA Fees: 148
- Parking Total: 1
- Parcel Number: 1507434007
- Water Source: Public
- Sewer: Public Sewer
- Buyer Agent MLS Id: MRD262455
- Days On Market: 30
- Purchase Contract Date: 2025-11-17
- Basement Bath(s): Yes
- Fire Places Total: 1
- Cumulative Days On Market: 30
- Tax Annual Amount: 467.58
- Roof: Asphalt
- Cooling: Central Air
- Electric: Circuit Breakers
- Asoc. Provides: Insurance,Lawn Care,Snow Removal
- Appliances: Range,Dishwasher,Refrigerator,Stainless Steel Appliance(s)
- Parking Features: Concrete,Yes,Garage Owned,Attached,Garage
- Room Type: No additional rooms
- Directions: Orchard west on Sullivan to Elder Drive.
- Buyer Office MLS ID: MRD25832
- Association Fee Frequency: Not Required
- Living Area Source: Assessor
- Elementary School: Fearn Elementary School
- Middle Or Junior School: Jewel Middle School
- High School: West Aurora High School
- Township: Aurora
- Bathrooms Half: 1
- ConstructionMaterials: Vinyl Siding
- Contingency: Attorney/Inspection
- Subdivision Name: Fox Croft
- Asoc. Billed: Not Required
Address
Open on Google Maps- Address 1513 Elder
- City Aurora
- State/county IL
- Zip/Postal Code 60506
- Country Kane
Overview
- Townhouse
- 3
- 2
- 1911
- 1973
Mortgage Calculator
- Down Payment
- Loan Amount
- Monthly Mortgage Payment
- Property Tax
- Home Insurance
- PMI
- Monthly HOA Fees
