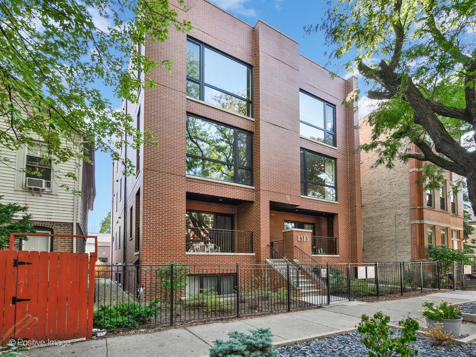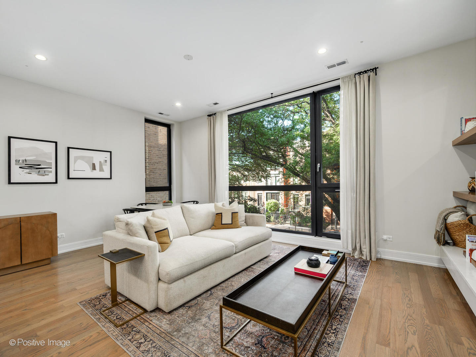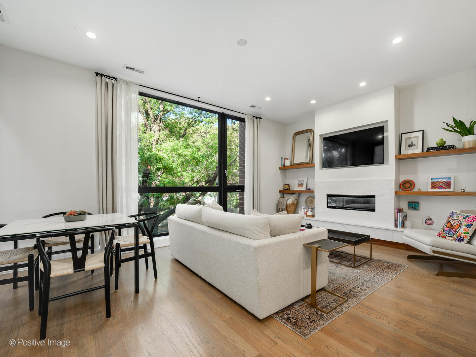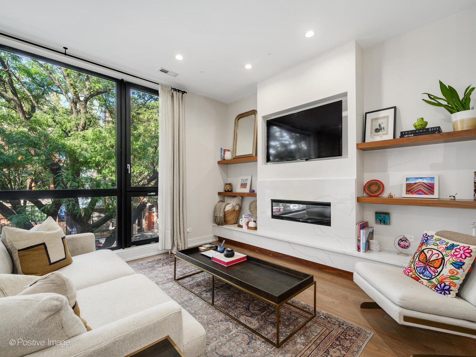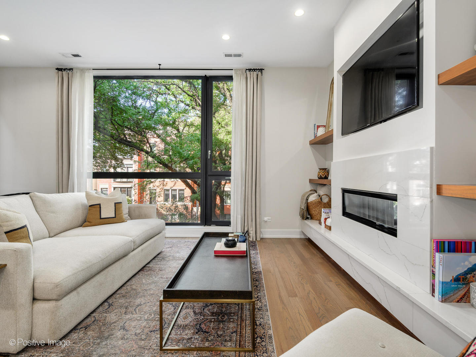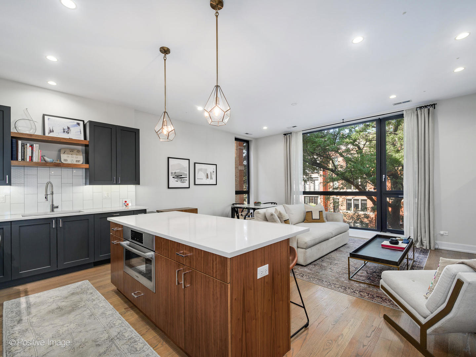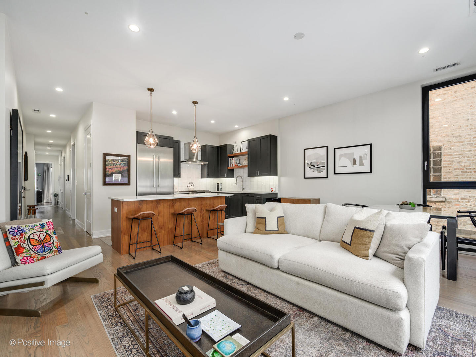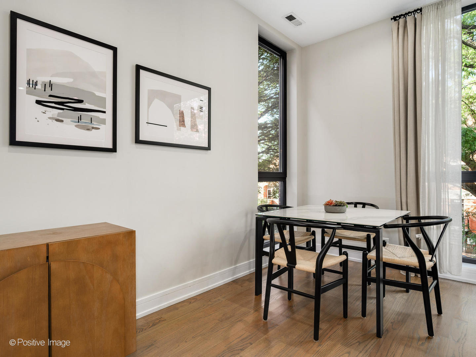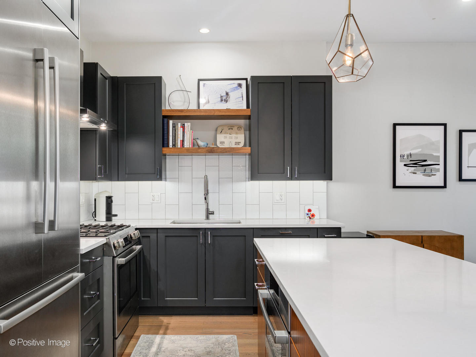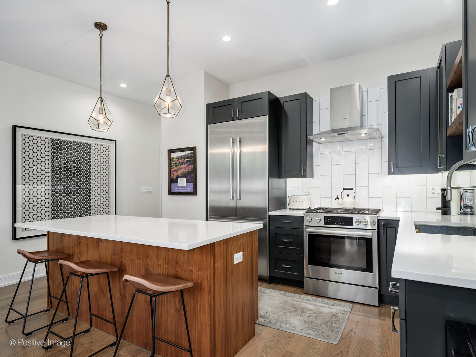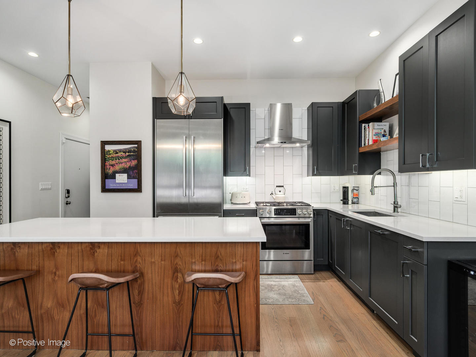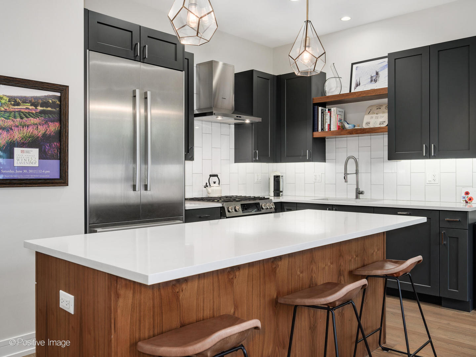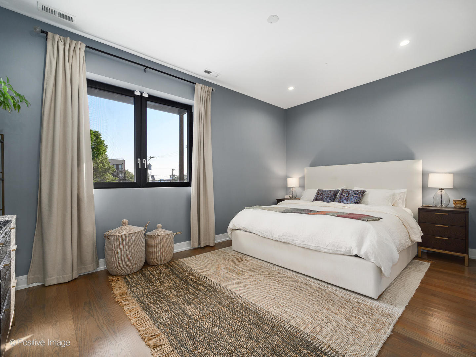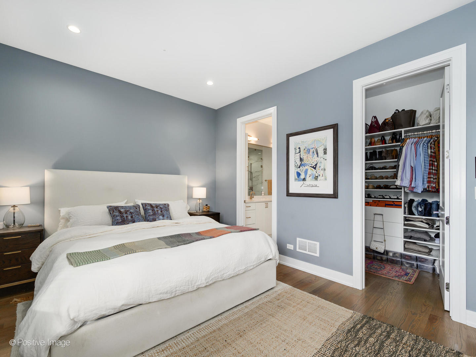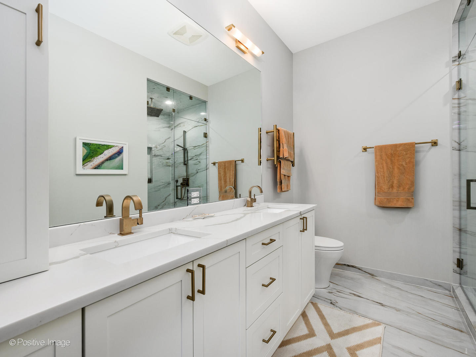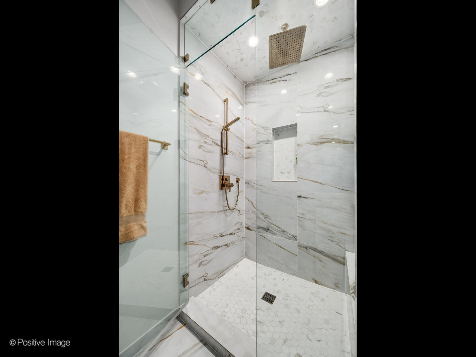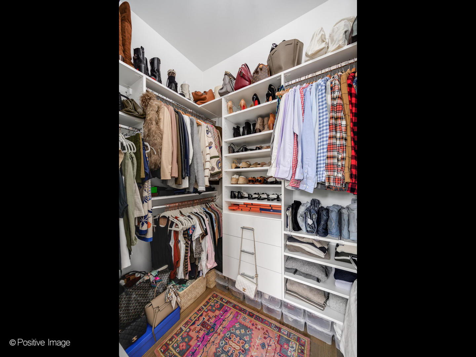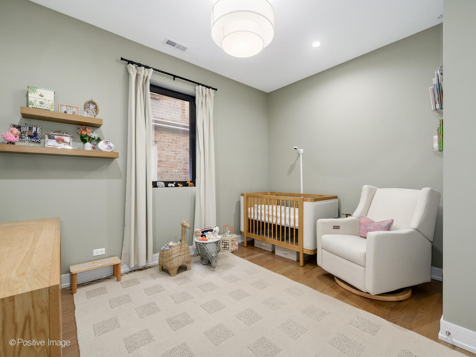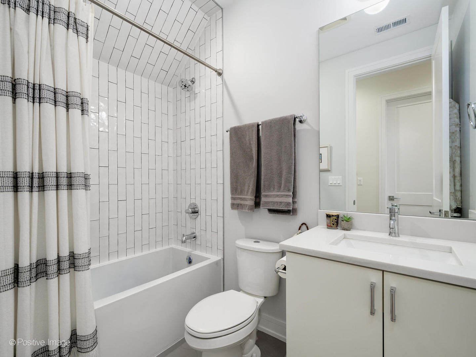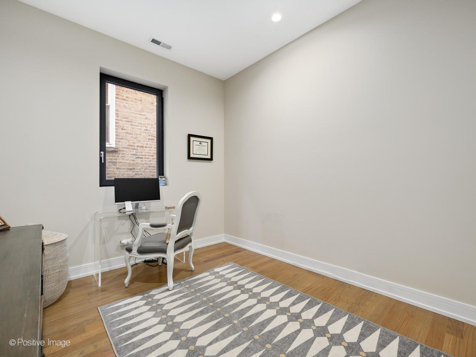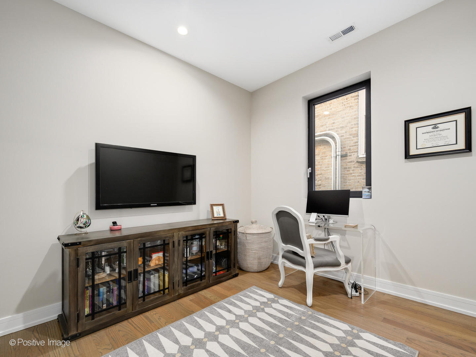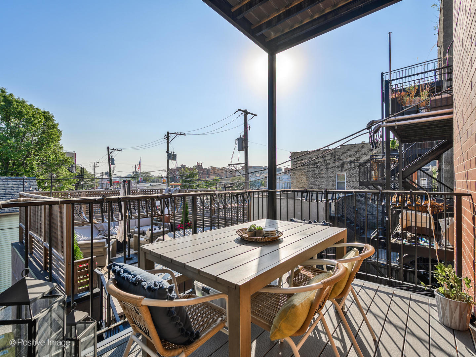Description
Welcome to this stunning, like-new (built in 2020) 3-bedroom, 2-bath home in a boutique all-brick building located in the heart of West Town. This residence showcases exceptional design, high-end finishes, and thoughtful custom details throughout. Upon entry, you’ll be greeted by floor-to-ceiling windows that flood the home with natural light and nearly 10′ ceilings that enhance the spacious, airy feel. The chef’s kitchen features 42″ custom cabinetry, quartz countertops, a premium stainless steel appliance package, and a large island with breakfast bar seating-perfect for entertaining.The open-concept layout flows seamlessly into the inviting living area, complete with a gas fireplace framed by elegant floating shelves-an ideal setting for relaxing or hosting gatherings.The primary suite comfortably accommodates a king-size bed and offers a luxurious en suite bath with dual vanities, heated floors, a heated towel rack, and a walk-in shower with a rain shower head. All closets, including the primary, are professionally organized for maximum storage efficiency. Additional highlights include an in-unit front-loading washer/dryer, surround sound wiring, a private rear deck with composite decking ideal for grilling, and one garage parking space.Enjoy nearby green spaces such as Union Park and Bickerdike Square Park, featuring one of the city’s best dog runs. Excellent access to public transportation with the Green Line, Ashland “L,” and Grand CTA stops just minutes away. Close proximity to Fulton Market, West Loop, and Ukrainian Village, with easy access to the expressway.A perfect blend of luxury, functionality, and location – this home truly has it all! Garage wired for EV charger.
- Listing Courtesy of: @properties Christie's International Real Estate
Details
Updated on October 22, 2025 at 6:30 pm- Property ID: MRD12488388
- Price: $650,000
- Bedrooms: 3
- Bathrooms: 2
- Year Built: 2020
- Property Type: Multi Family
- Property Status: Active
- HOA Fees: 188
- Parking Total: 1
- Parcel Number: 17081210521004
- Water Source: Lake Michigan,Public
- Sewer: Public Sewer
- Days On Market: 14
- Basement Bath(s): No
- Fire Places Total: 1
- Cumulative Days On Market: 14
- Tax Annual Amount: 969.25
- Roof: Rubber
- Cooling: Central Air
- Electric: Circuit Breakers
- Asoc. Provides: Water,Insurance,Scavenger
- Appliances: Range,Microwave,Dishwasher,High End Refrigerator,Freezer,Washer,Dryer,Disposal,Stainless Steel Appliance(s),Range Hood,Humidifier
- Parking Features: Off Alley,Garage Door Opener,On Site,Garage Owned,Detached,Garage
- Room Type: Balcony/Porch/Lanai
- Directions: North on Ashland, East on Ohio to 1513.
- Association Fee Frequency: Not Required
- Living Area Source: Not Reported
- Elementary School: Otis Elementary School
- Middle Or Junior School: Otis Elementary School
- High School: Wells Community Academy Senior H
- Township: West Chicago
- ConstructionMaterials: Brick
- Interior Features: 1st Floor Bedroom,1st Floor Full Bath,Storage,Walk-In Closet(s),Open Floorplan,Dining Combo,Quartz Counters
- Asoc. Billed: Not Required
Address
Open on Google Maps- Address 1513 W Ohio
- City Chicago
- State/county IL
- Zip/Postal Code 60642
- Country Cook
Overview
- Multi Family
- 3
- 2
- 2020
Mortgage Calculator
- Down Payment
- Loan Amount
- Monthly Mortgage Payment
- Property Tax
- Home Insurance
- PMI
- Monthly HOA Fees
