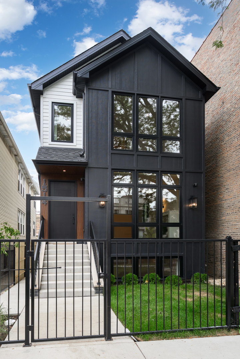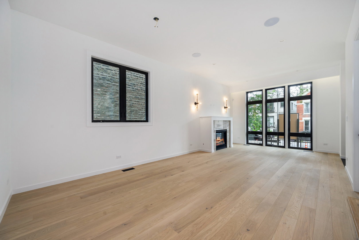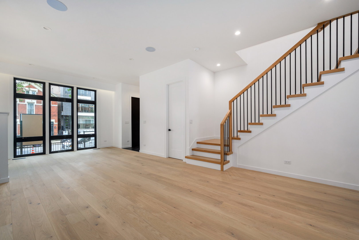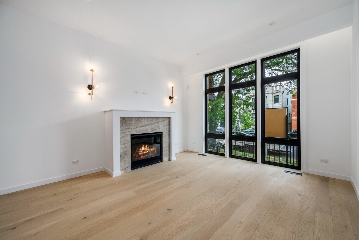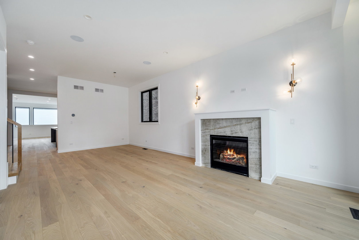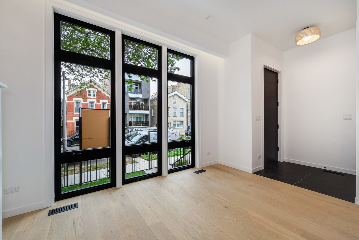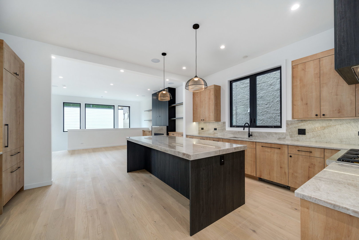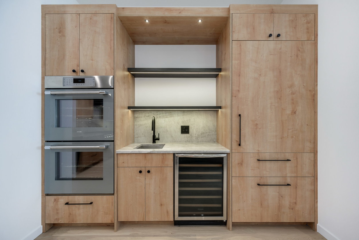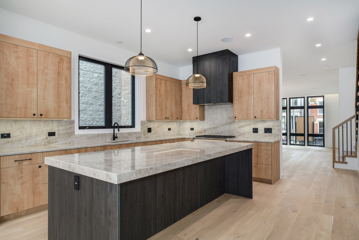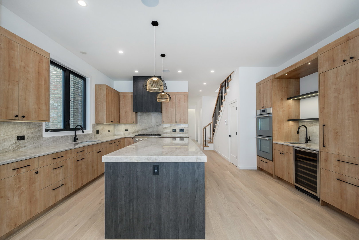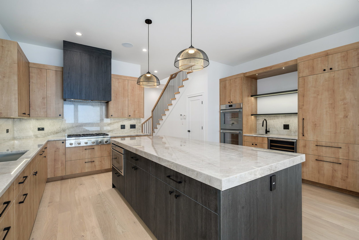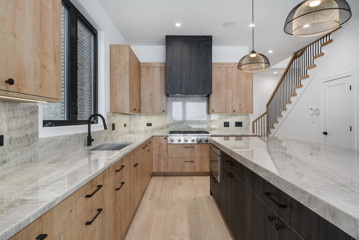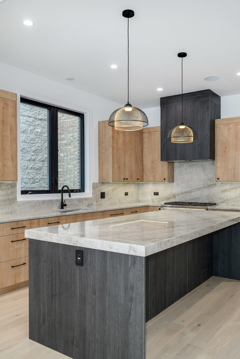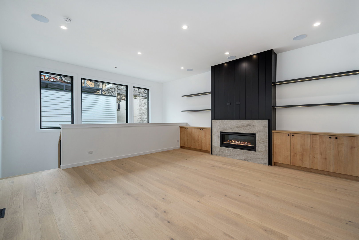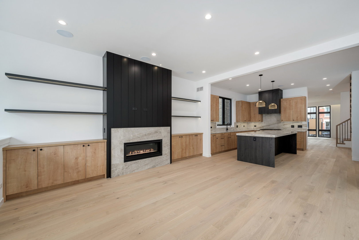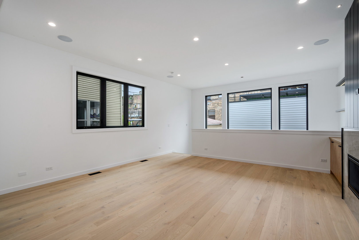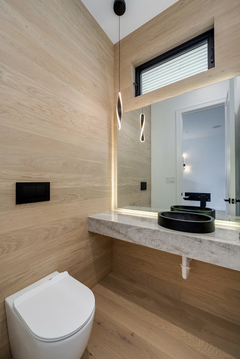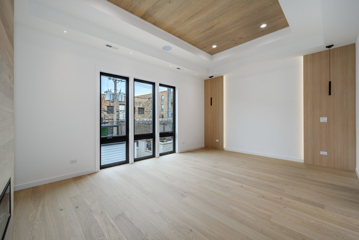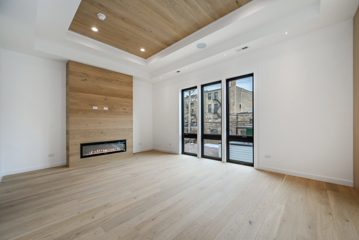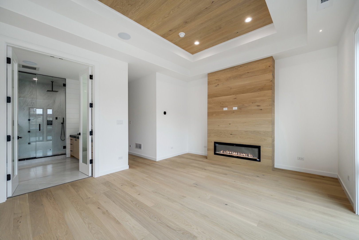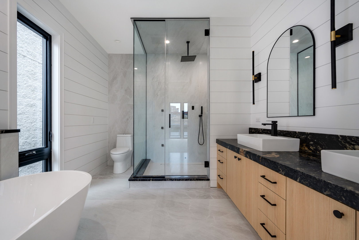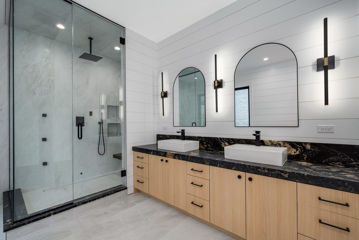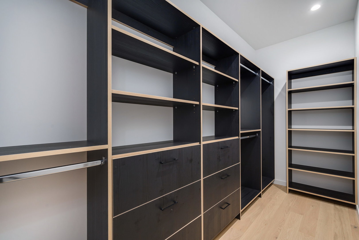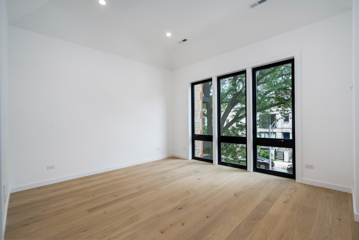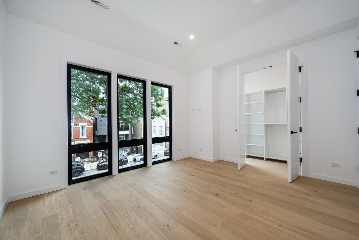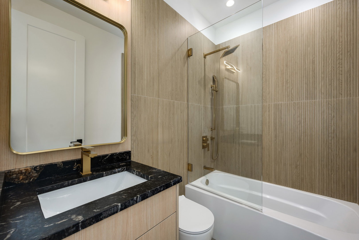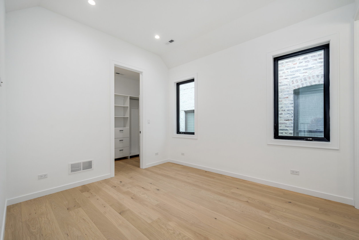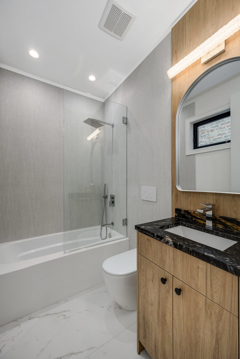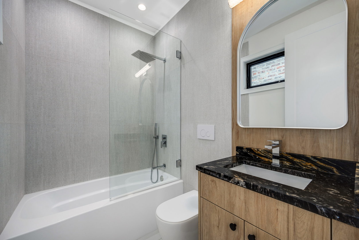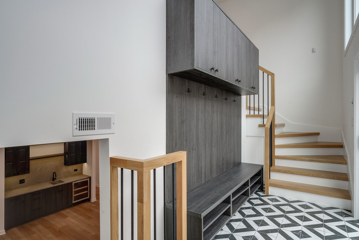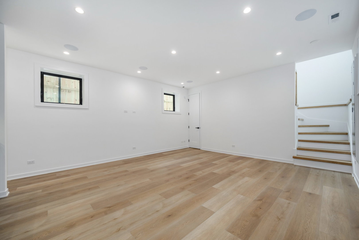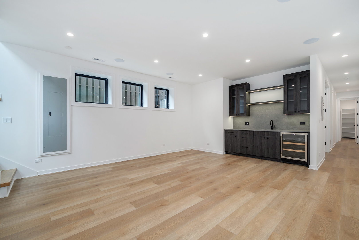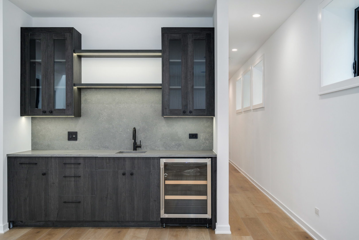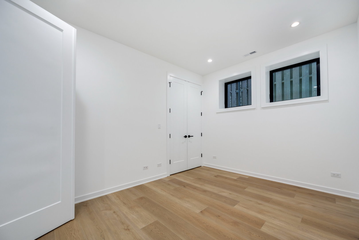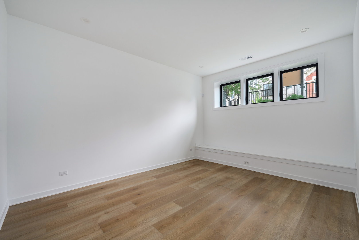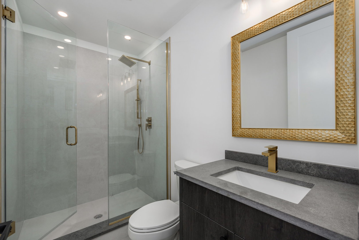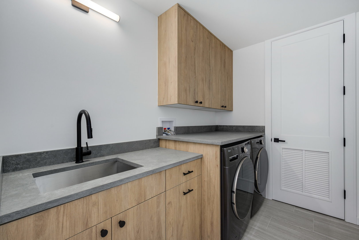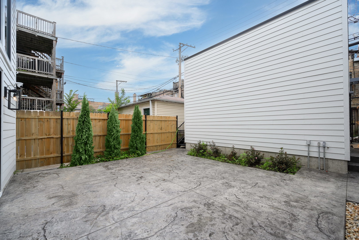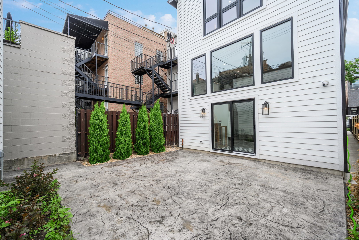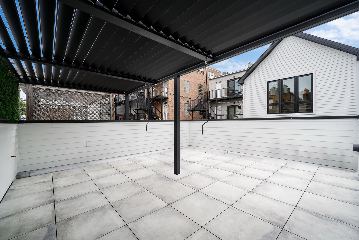Description
Stunning New Construction Home in West Town. This completed 5-bedroom, 4.1-bathroom single-family residence is ready for its new owner. Thoughtfully designed with a modern aesthetic, the home features soaring ceilings, wide-plank oak hardwood floors, and oversized windows that fill the space with natural light. The open-concept main level is ideal for contemporary city living, offering a spacious dining area and a sophisticated living room anchored by a sleek gas fireplace. The chef’s kitchen is a true showstopper, showcasing a large center island topped with beautiful Taj Mahal quartzite, custom cabinetry, Thermador stainless steel appliances, a matching quartz backsplash, and a walk-in pantry. A cozy family room with built-ins and a second gas fireplace provides a welcoming space to relax or entertain. Upstairs, the luxurious primary suite offers a serene retreat with a fireplace, a spacious walk-in closet with custom organizers, and a spa-like bathroom featuring a freestanding soaking tub, steam shower, double vanities, and radiant heated floors. Two additional bedrooms, each with en-suite bathrooms, and a conveniently located laundry room complete the second level. The fully finished lower level is an entertainer’s dream, boasting a large recreation room with a wet bar, two more bedrooms, a full bathroom, abundant closet space, radiant heated floors, a second laundry room, and a custom-designed mudroom for added functionality. Additional features include pre-wiring for sound, a detached 2-car garage with a rooftop deck and stylish pergola, and a stamped concrete patio between the home and garage-perfect for outdoor gatherings or peaceful moments. The property is fully gated and equipped with a front gate intercom system. Located just moments from the vibrant West Loop, this residence perfectly blends modern luxury, comfort, and city convenience.
- Listing Courtesy of: Compass
Details
Updated on September 13, 2025 at 11:47 am- Property ID: MRD12433804
- Price: $1,795,000
- Property Size: 3660 Sq Ft
- Bedrooms: 5
- Bathrooms: 4
- Year Built: 2025
- Property Type: Single Family
- Property Status: Contingent
- Parking Total: 2
- Parcel Number: 17081000200000
- Water Source: Lake Michigan
- Sewer: Public Sewer
- Buyer Agent MLS Id: MRD155727
- Days On Market: 45
- Purchase Contract Date: 2025-09-12
- Basement Bath(s): Yes
- Fire Places Total: 3
- Cumulative Days On Market: 45
- Roof: Asphalt
- Cooling: Central Air,Zoned
- Asoc. Provides: None
- Appliances: Double Oven,Microwave,Dishwasher,Refrigerator,High End Refrigerator,Washer,Dryer,Disposal,Stainless Steel Appliance(s),Wine Refrigerator,Cooktop,Oven,Range Hood
- Parking Features: Off Alley,Garage Door Opener,On Site,Garage Owned,Detached,Garage
- Room Type: Bedroom 5,Recreation Room,Foyer,Walk In Closet,Deck
- Community: Sidewalks,Street Lights,Street Paved
- Stories: 2 Stories
- Directions: Ashland Ave. to Superior St. east to the property
- Buyer Office MLS ID: MRD87291
- Association Fee Frequency: Not Required
- Living Area Source: Builder
- Township: West Chicago
- Bathrooms Half: 1
- ConstructionMaterials: Other,Fiber Cement
- Contingency: Attorney/Inspection
- Interior Features: Cathedral Ceiling(s),Wet Bar,Built-in Features,Walk-In Closet(s),Open Floorplan
- Asoc. Billed: Not Required
Address
Open on Google Maps- Address 1514 W Superior
- City Chicago
- State/county IL
- Zip/Postal Code 60642
- Country Cook
Overview
- Single Family
- 5
- 4
- 3660
- 2025
Mortgage Calculator
- Down Payment
- Loan Amount
- Monthly Mortgage Payment
- Property Tax
- Home Insurance
- PMI
- Monthly HOA Fees
