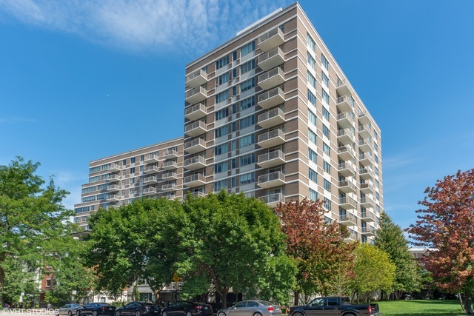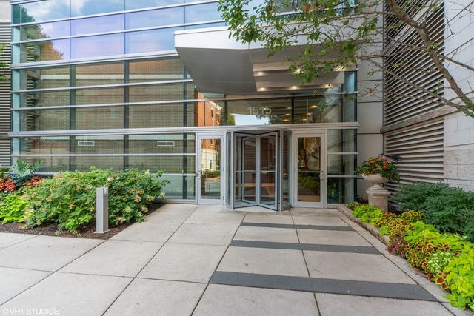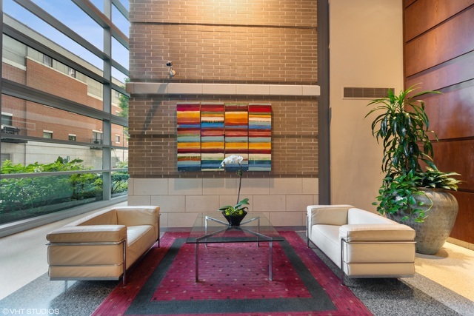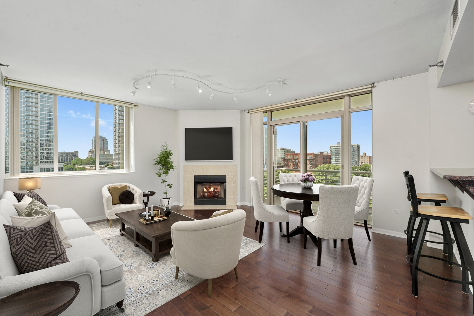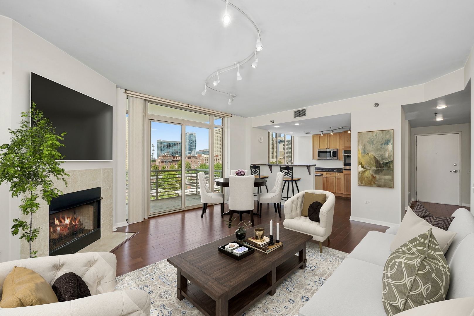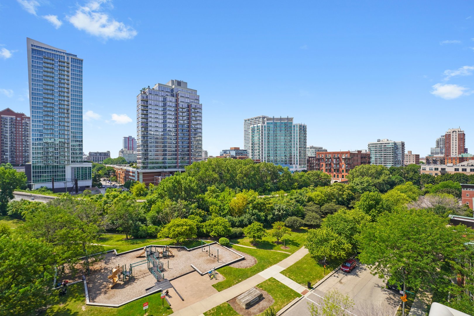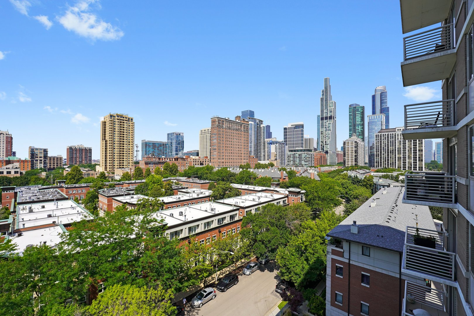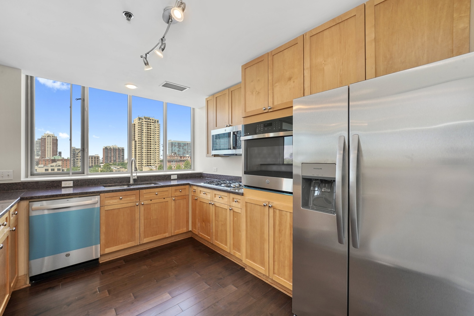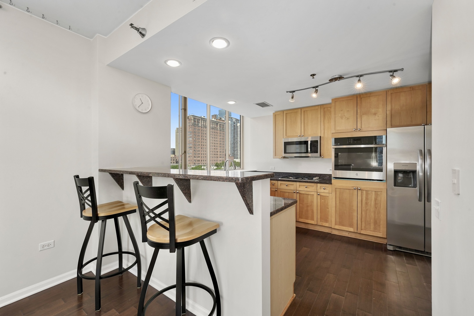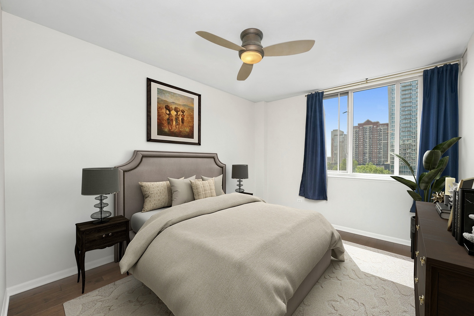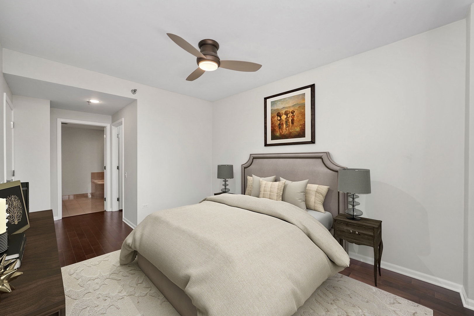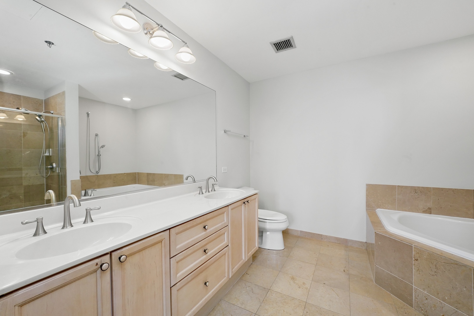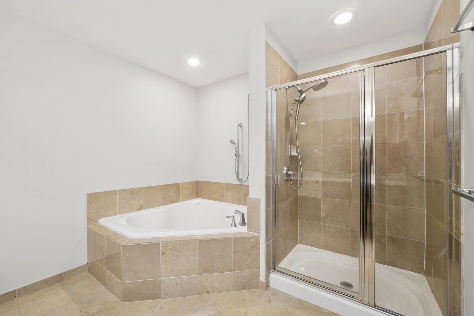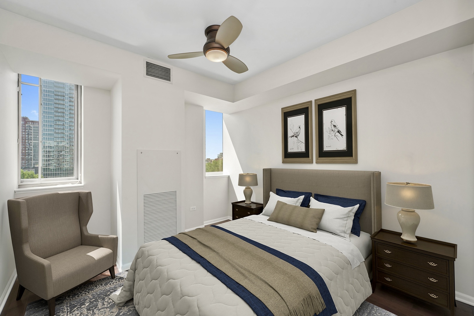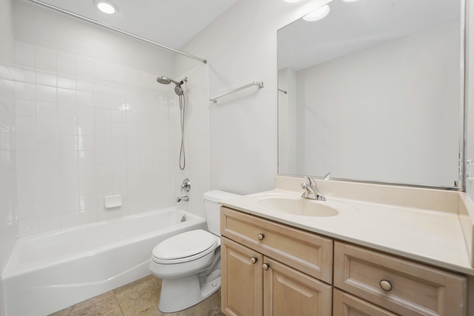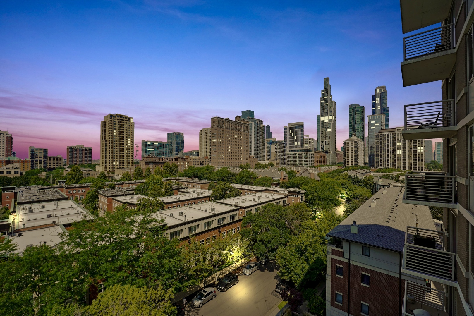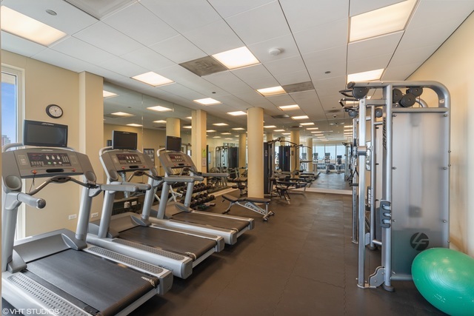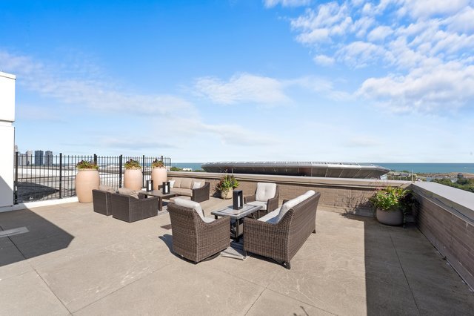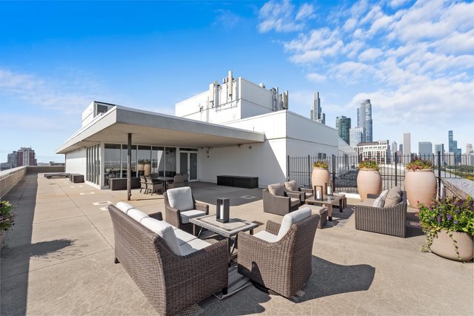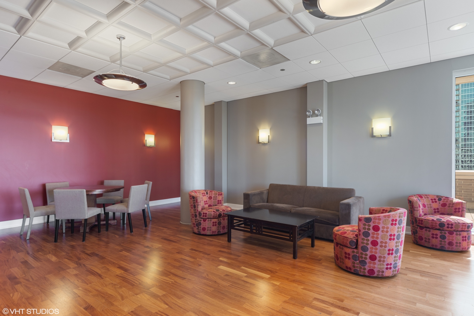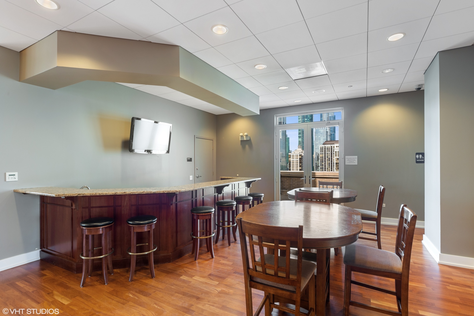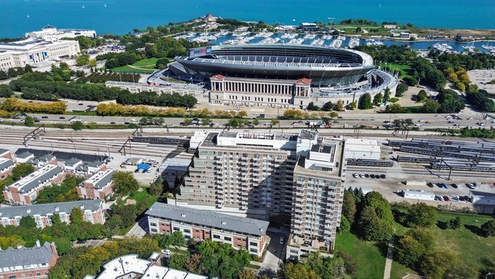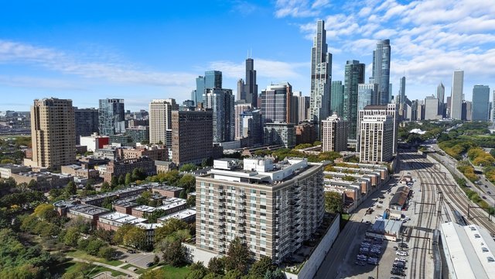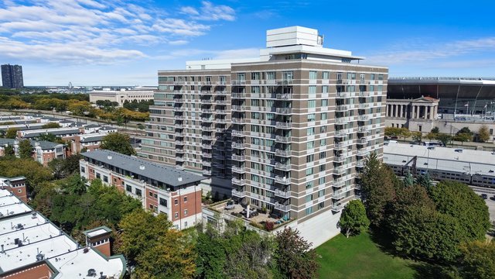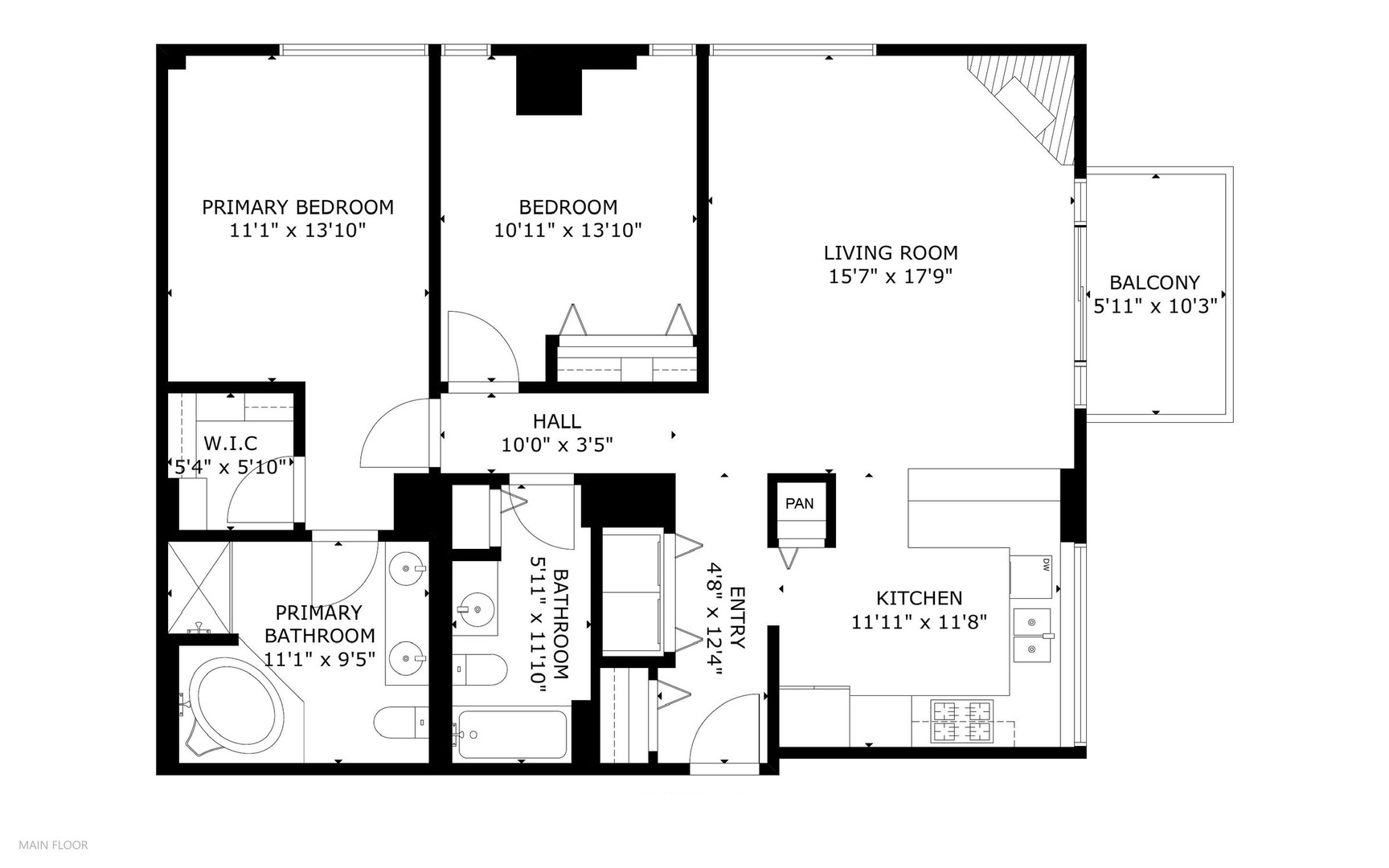Description
Bright & Beautiful 2 Bed / 2 Bath in Prime Museum Campus / Prairie District! Enjoy sun soaked unobstructed south and west views overlooking tree-lined Prairie Ave and Mark Twain Park from this chic and beautifully updated home! This unit features a highly desirable 1250 Sq Ft corner layout w/ open concept living & dining, a fireplace to cozy up to, an oversized private balcony and a huge primary bath showcasing a dual vanity w/ tons of counter space and storage, neutral travertine tile, a relaxing jetted tub and a separate walk-in shower! Additional upgrades include: engineered hardwoods throughout, organization in the primary walk-in closet, seamless modern light fixtures, fresh paint throughout and brand new kitchen appliance set! Prairie House is a professionally managed building with 24-hr door staff, fitness center, sundeck, party room, bike room, extra storage, and on-site maintenance & engineer. Monthly assessment includes everything (heat, A/C, gas, cable, internet) – just pay electricity! Unbeatable location adjacent to Mark Twain Park, and steps to Target, Mariano’s, Trader Joe’s, CTA, and expressways. Just a few more steps and you’ll find yourself ready to take advantage of Soldier Field, all of the museums, Northerly Island, the bike/ jogging path, and the whole lakefront! Garage Parking available for an additional $30K!
- Listing Courtesy of: Compass
Details
Updated on January 3, 2026 at 7:46 pm- Property ID: MRD12526841
- Price: $375,000
- Property Size: 1253 Sq Ft
- Bedrooms: 2
- Bathrooms: 2
- Year Built: 2003
- Property Type: Condo
- Property Status: Pending
- HOA Fees: 933
- Parking Total: 1
- Off Market Date: 2025-12-30
- Parcel Number: 17221101071079
- Water Source: Lake Michigan,Public
- Sewer: Public Sewer
- Buyer Agent MLS Id: MRD883569
- Days On Market: 4
- Purchase Contract Date: 2025-12-30
- AdditionalParcelsYN: 1
- Fire Places Total: 1
- Tax Annual Amount: 636.04
- Roof: Rubber
- Cooling: Central Air,Zoned
- Electric: Circuit Breakers,100 Amp Service
- Asoc. Provides: Heat,Air Conditioning,Water,Gas,Insurance,Doorman,TV/Cable,Exercise Facilities,Exterior Maintenance,Lawn Care,Scavenger,Snow Removal,Internet
- Appliances: Range,Microwave,Dishwasher,Refrigerator,Washer,Dryer,Disposal,Stainless Steel Appliance(s),Gas Cooktop,Oven
- Parking Features: Concrete,Garage Door Opener,Yes,Deeded,Attached,Garage
- Room Type: Foyer,Storage,Pantry,Walk In Closet,Balcony/Porch/Lanai
- Community: Park
- Directions: Indiana N/S to 15th St, East to Prairie, North to 1515. You can park in the driveway off to the right w your flashers on while showing.
- Buyer Office MLS ID: MRD87120
- Association Fee Frequency: Not Required
- Living Area Source: Builder
- Elementary School: South Loop Elementary School
- Middle Or Junior School: South Loop Elementary School
- Township: South Chicago
- ConstructionMaterials: Brick,Limestone
- Interior Features: Storage,Walk-In Closet(s),High Ceilings,Open Floorplan,Doorman,Granite Counters,Pantry
- Subdivision Name: Prairie House
- Asoc. Billed: Not Required
Address
Open on Google Maps- Address 1515 S Prairie
- City Chicago
- State/county IL
- Zip/Postal Code 60605
- Country Cook
Overview
- Condo
- 2
- 2
- 1253
- 2003
Mortgage Calculator
- Down Payment
- Loan Amount
- Monthly Mortgage Payment
- Property Tax
- Home Insurance
- PMI
- Monthly HOA Fees
