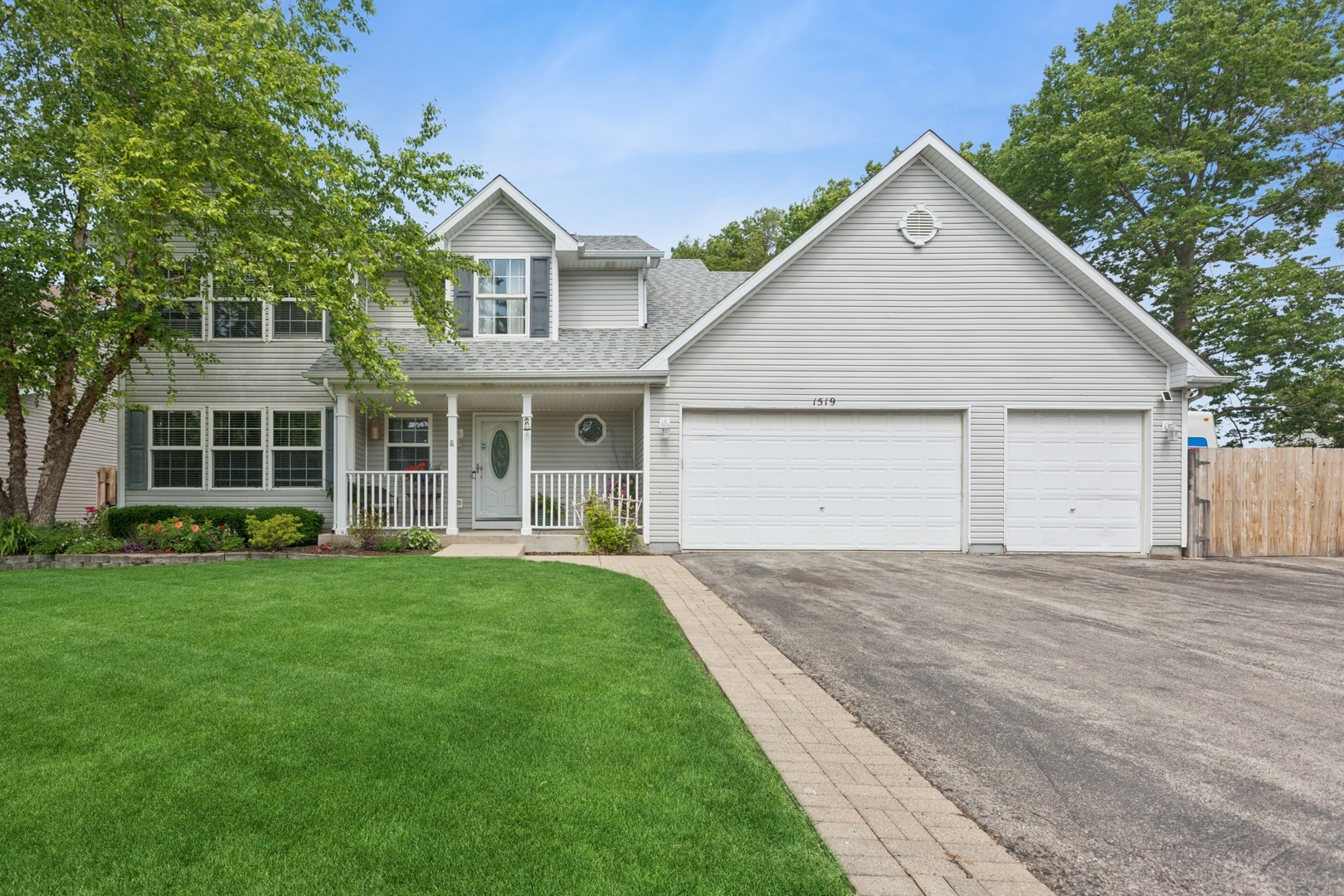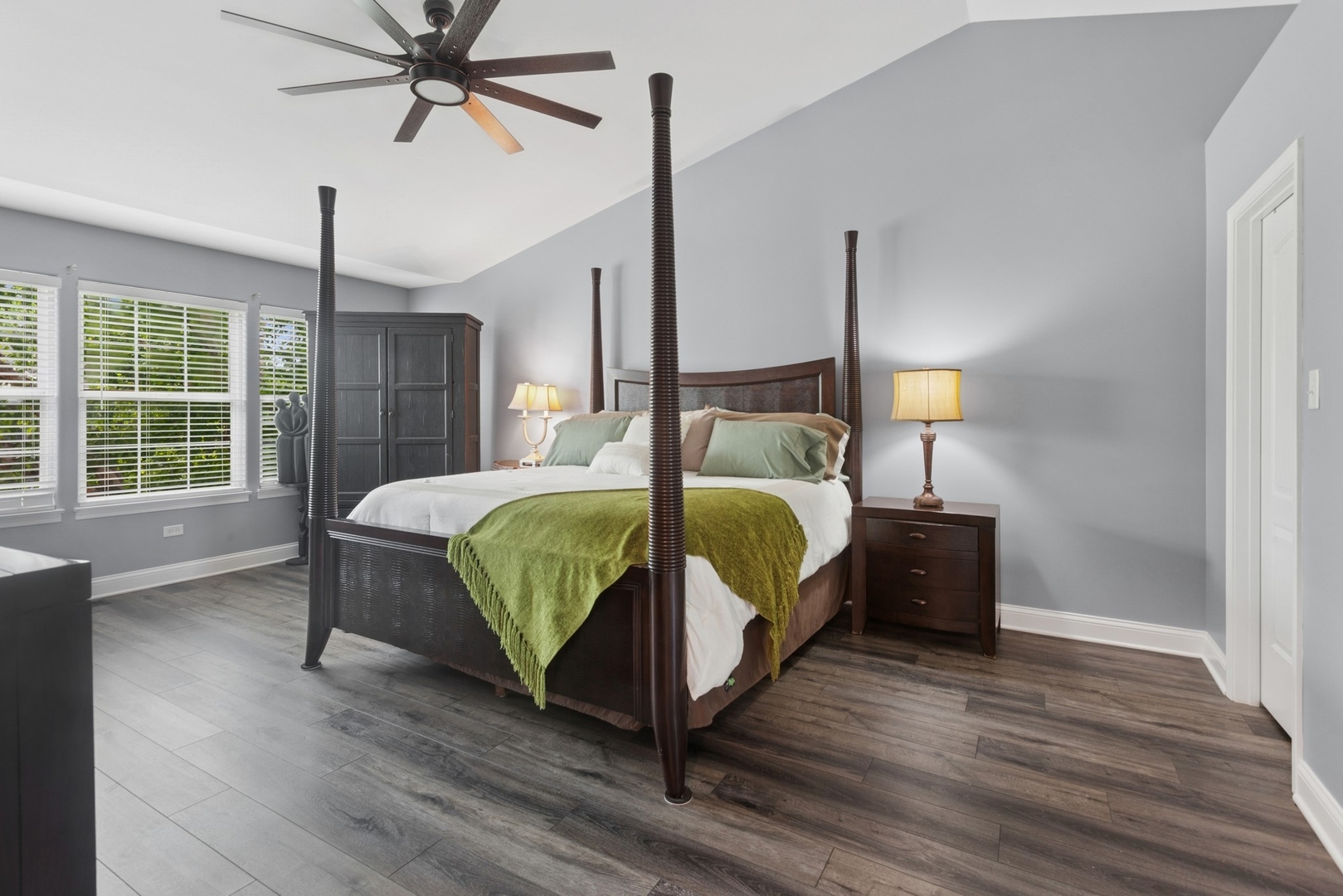Description
Welcome to 1519 Parkside Drive in Plainfield – a beautifully updated and move-in-ready 4-bedroom, 3.1-bath home with everything you need for modern living, entertaining, and comfort. The kitchen is a standout, featuring 42″ cherry wood cabinets, granite countertops, a large breakfast bar, and all stainless steel appliances included. Just off the kitchen, the breakfast room opens through sliding glass doors to a huge, fully fenced backyard with professional landscaping, brick paver patio, fire pit, raised garden beds, sprinkler system, and a refreshing above-ground pool – perfect for summer gatherings. Owner is replacing all windows and sliding doors for new ones! The first floor includes a dramatic vaulted-ceiling family room open to the kitchen with a full view of the second-floor loft, ideal for an office, den, or playroom. You’ll also find a spacious formal living room and a separate dining room, offering plenty of space for entertaining and holidays. The second level features a large primary suite with vaulted ceiling, custom display shelf, a private bathroom with double sinks and separate shower/tub, and a walk-in closet. Three additional bedrooms are generously sized. The second-floor laundry room provides extra convenience. The full finished basement includes a full bath with a walk-in tiled shower and offers excellent space for a recreation room, gym, guest suite, or media area. Outside, the oversized 4-car garage includes a rare drive-through rear door and is extended with additional side drive parking behind the fence and extra parking in front. Located in the sought-after Plainfield School District 202 and just minutes from historic downtown Plainfield, this home offers access to top-rated schools, parks, shopping, dining, and commuter routes including I-55 and express bus service to Chicago. This is a turnkey home that delivers on space, upgrades, and outdoor living-schedule your showing today!
- Listing Courtesy of: Berkshire Hathaway HomeServices Chicago
Details
Updated on July 31, 2025 at 1:47 am- Property ID: MRD12393339
- Price: $499,000
- Property Size: 2456 Sq Ft
- Bedrooms: 4
- Bathrooms: 3
- Year Built: 2004
- Property Type: Single Family
- Property Status: Contingent
- Parking Total: 4
- Parcel Number: 0506032060210000
- Water Source: Public
- Sewer: Public Sewer
- Buyer Agent MLS Id: MRD602837
- Days On Market: 47
- Purchase Contract Date: 2025-07-21
- Basement Bath(s): Yes
- Living Area: 0.37
- Cumulative Days On Market: 47
- Tax Annual Amount: 704.58
- Roof: Asphalt
- Cooling: Central Air
- Electric: Circuit Breakers,200+ Amp Service
- Asoc. Provides: None
- Appliances: Range,Microwave,Dishwasher,Refrigerator,Washer,Dryer,Disposal
- Parking Features: Asphalt,Garage Door Opener,Tandem,On Site,Garage Owned,Attached,Garage
- Room Type: Breakfast Room,Foyer,Loft
- Community: Pool,Sidewalks,Street Lights,Street Paved,Other
- Stories: 2 Stories
- Directions: Caton Farm to Bronk, S to Carrington, E to Parkside, S to home on Rt.
- Buyer Office MLS ID: MRD61080
- Association Fee Frequency: Not Required
- Living Area Source: Assessor
- Township: Troy
- Bathrooms Half: 1
- ConstructionMaterials: Vinyl Siding
- Contingency: Attorney/Inspection
- Interior Features: Cathedral Ceiling(s)
- Asoc. Billed: Not Required
Address
Open on Google Maps- Address 1519 Parkside
- City Plainfield
- State/county IL
- Zip/Postal Code 60586
- Country Will
Overview
- Single Family
- 4
- 3
- 2456
- 2004
Mortgage Calculator
- Down Payment $99,800.00
- Loan Amount $399,200.00
- Monthly Mortgage Payment $2,655.89
- Property Tax $702.76
- Home Insurance $0.00
- Monthly HOA Fees $0.00















































