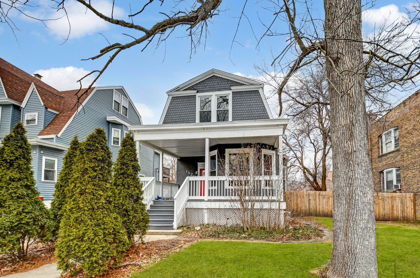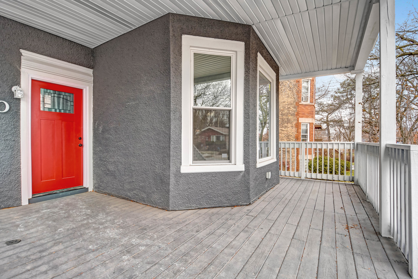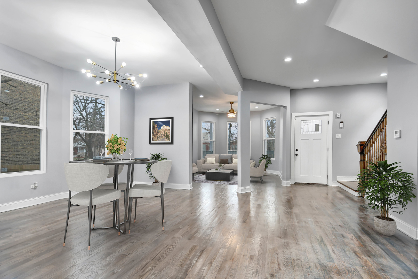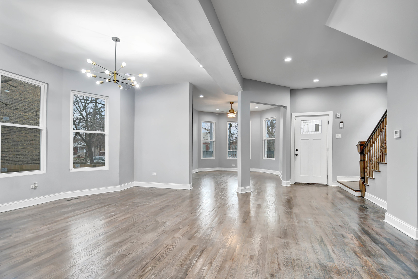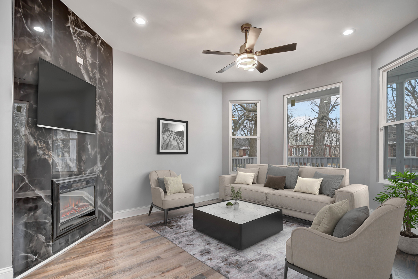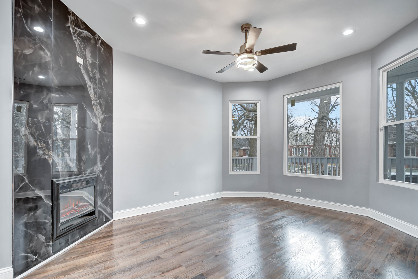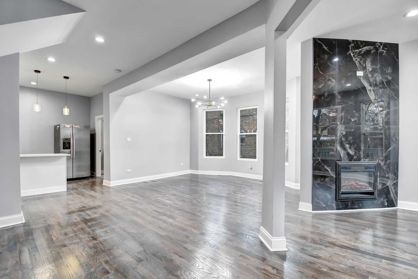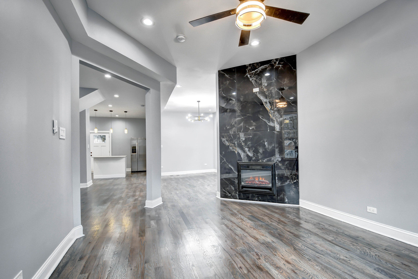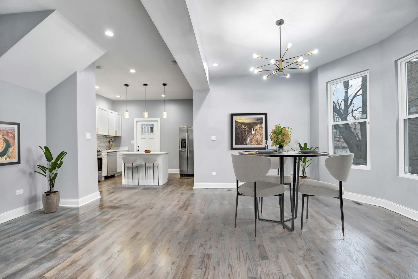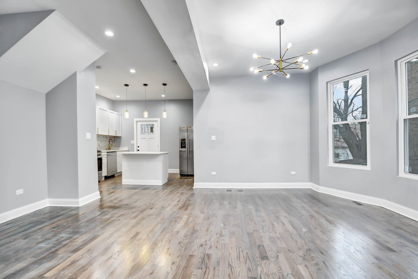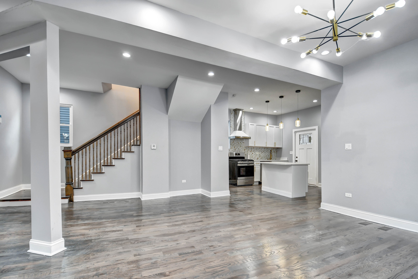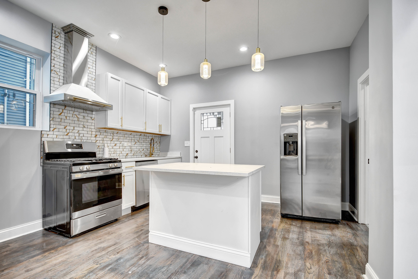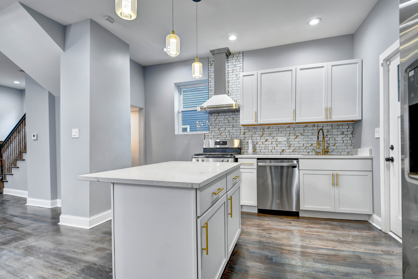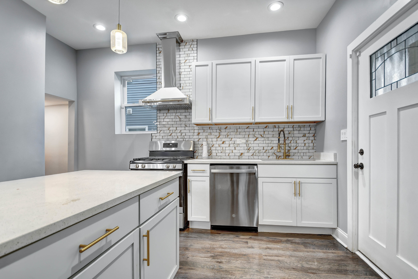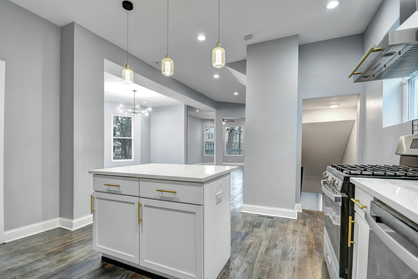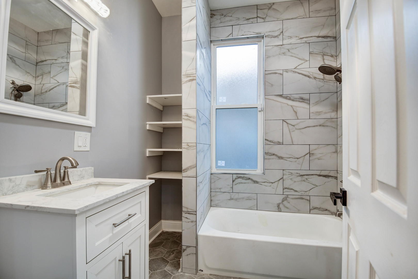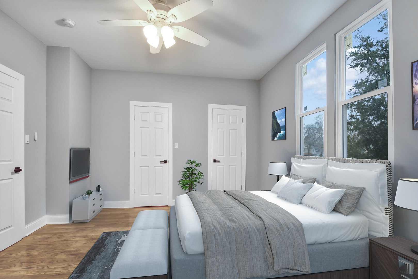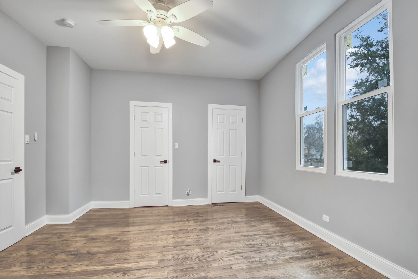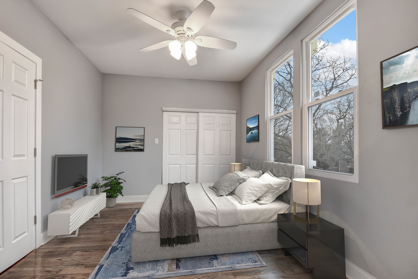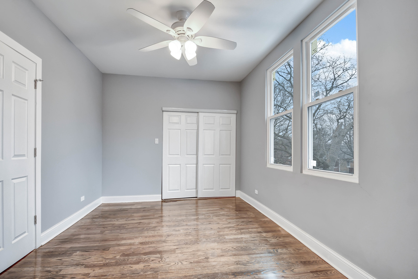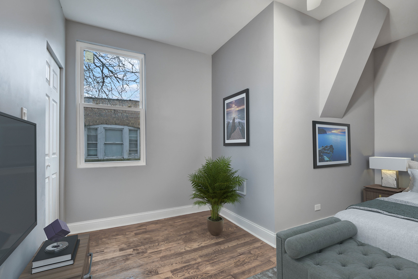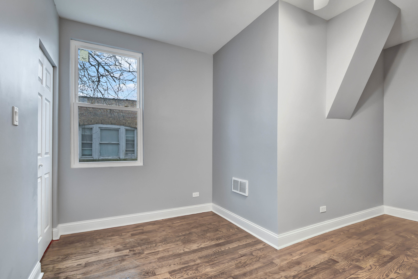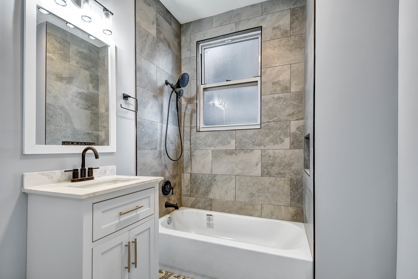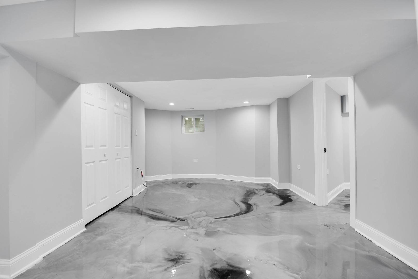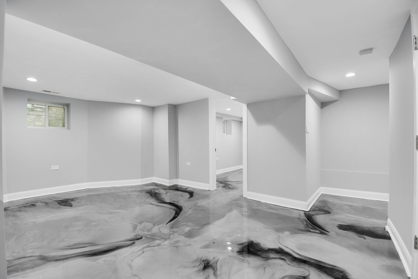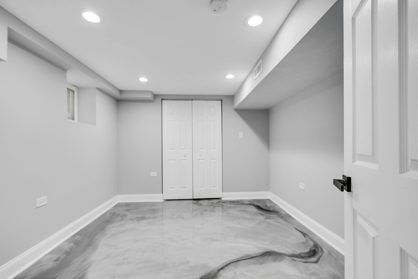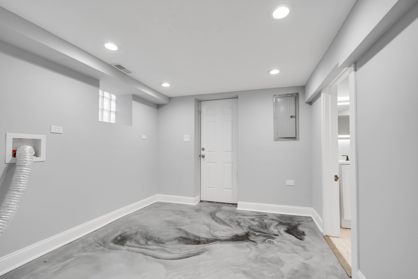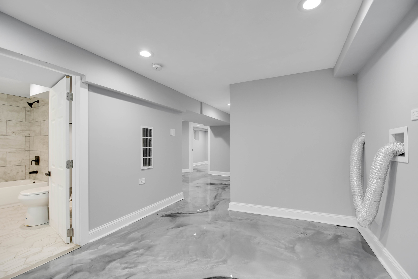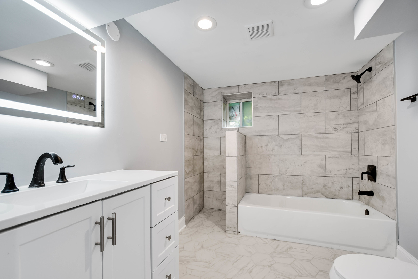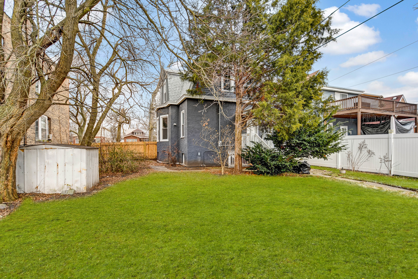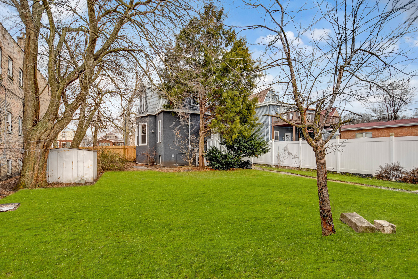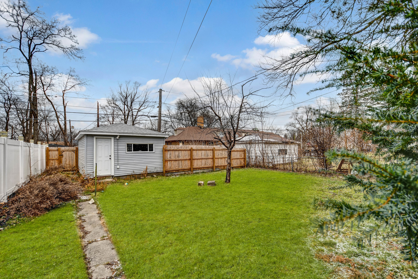Description
You will treasure the classic beauty of this picturesque dutch-colonial home in Beverly, which has been beautifully renovated from top to bottom while preserving its timeless exterior appeal. Step onto the graciously welcoming front porch, then inside to discover a completely redesigned, open floor plan with classic high ceilings. The relaxing living room features a fireplace, hardwood flooring, recessed lighting, and modern light fixtures, which continue throughout the bright formal dining room and the efficiently designed kitchen. The kitchen showcases white shaker-style cabinets, quartz countertops, stainless steel appliances, and an island/breakfast bar perfect for casual dining. Hardwood floors extend to the second-level bedrooms. The full basement, accessible from the outside, offers additional indoor entertaining space, including a family room and an extra bedroom or office. All three bathrooms-one on each level-have been tastefully remodeled. New windows, doors, and classic white trim enhance the modern elegance of this exceptional home. Other new upgrades, include a furnace, central air conditioning, and new siding on the detached one-car garage. A freshly poured concrete parking pad in the back adds convenience, while the new privacy fence enhances the spacious backyard, making it ideal for outdoor entertaining. Seize the opportunity to make this home yours; schedule your private tour today!
- Listing Courtesy of: RE/MAX 10 in the Park
Details
Updated on December 2, 2025 at 11:51 am- Property ID: MRD12517780
- Price: $379,900
- Property Size: 2546 Sq Ft
- Bedrooms: 3
- Bathrooms: 3
- Year Built: 1926
- Property Type: Single Family
- Property Status: Contingent
- Parking Total: 1
- Parcel Number: 25083060680000
- Water Source: Lake Michigan,Public
- Sewer: Public Sewer
- Architectural Style: Colonial
- Buyer Agent MLS Id: MRD160065
- Days On Market: 18
- Basement Bedroom(s): 1
- Purchase Contract Date: 2025-11-30
- Basement Bath(s): Yes
- Fire Places Total: 1
- Cumulative Days On Market: 18
- Tax Annual Amount: 402.87
- Roof: Asphalt
- Cooling: Central Air
- Electric: Circuit Breakers
- Asoc. Provides: None
- Appliances: Range,Dishwasher,Refrigerator,Stainless Steel Appliance(s),Range Hood
- Parking Features: Off Alley,Yes,Garage Owned,Detached,Garage
- Room Type: No additional rooms
- Community: Curbs,Sidewalks,Street Lights,Street Paved
- Stories: 2 Stories
- Directions: Vincennes to 103rd St, West to the property
- Buyer Office MLS ID: MRD18235
- Association Fee Frequency: Not Required
- Living Area Source: Taped
- High School: Julian High School
- Township: Hyde Park
- ConstructionMaterials: Stucco
- Contingency: Attorney/Inspection
- Interior Features: 1st Floor Full Bath,High Ceilings,Open Floorplan
- Asoc. Billed: Not Required
Address
Open on Google Maps- Address 1520 W 103rd
- City Chicago
- State/county IL
- Zip/Postal Code 60643
- Country Cook
Overview
- Single Family
- 3
- 3
- 2546
- 1926
Mortgage Calculator
- Down Payment
- Loan Amount
- Monthly Mortgage Payment
- Property Tax
- Home Insurance
- PMI
- Monthly HOA Fees
