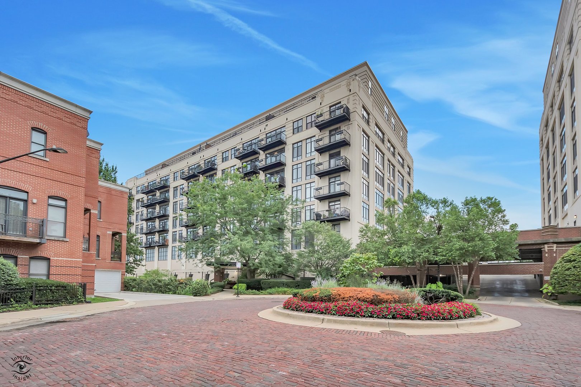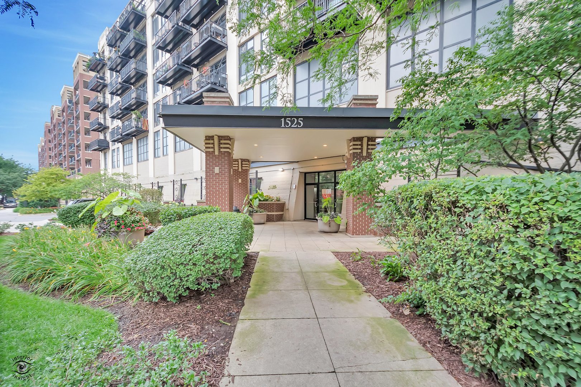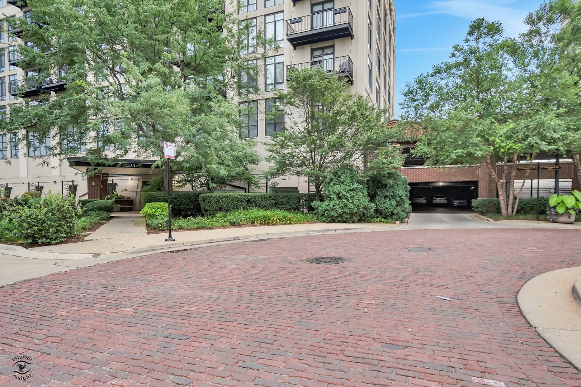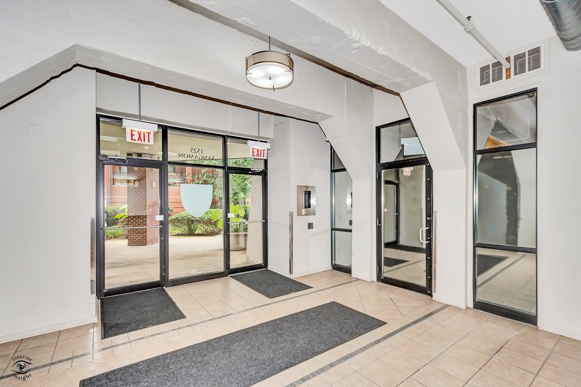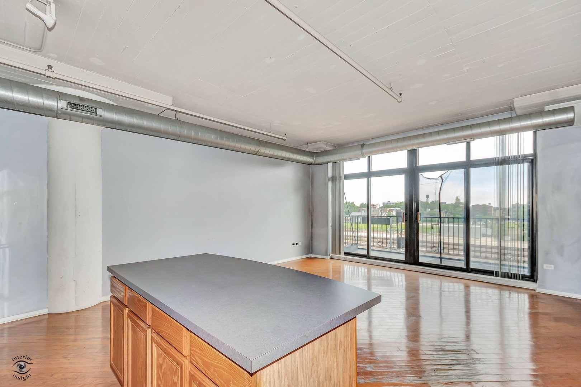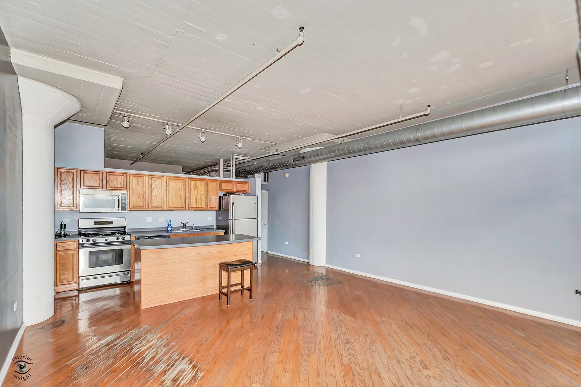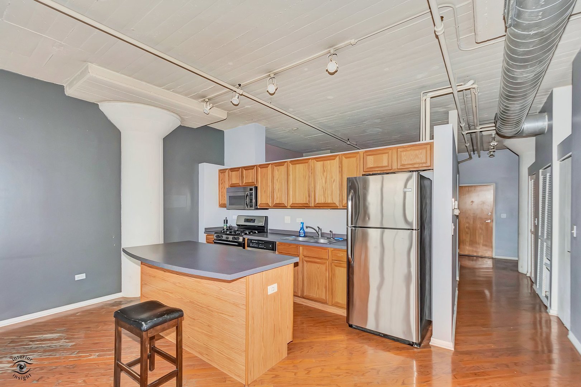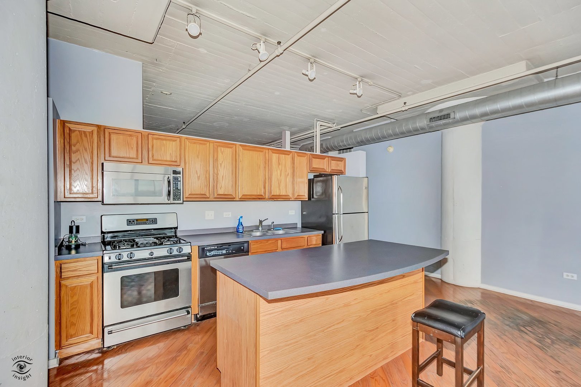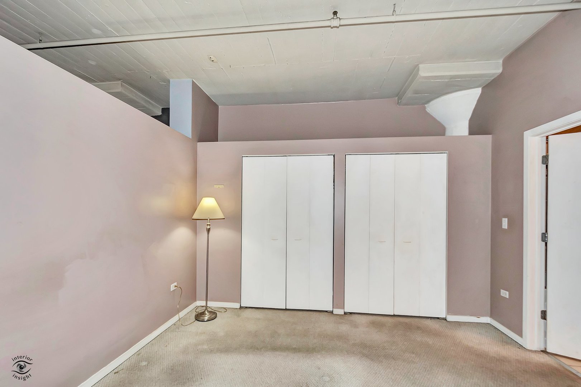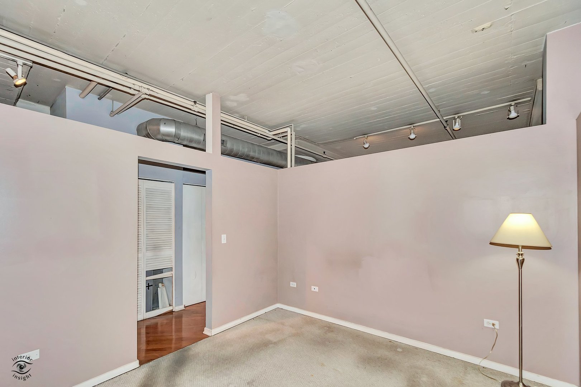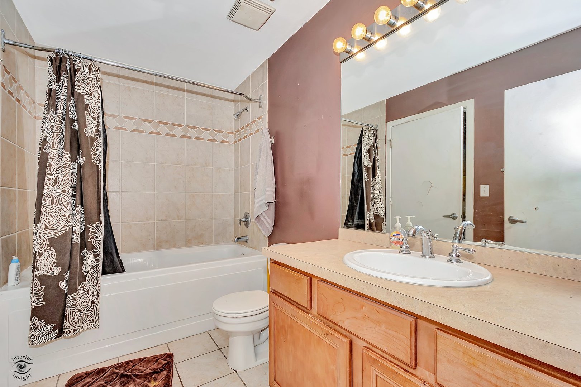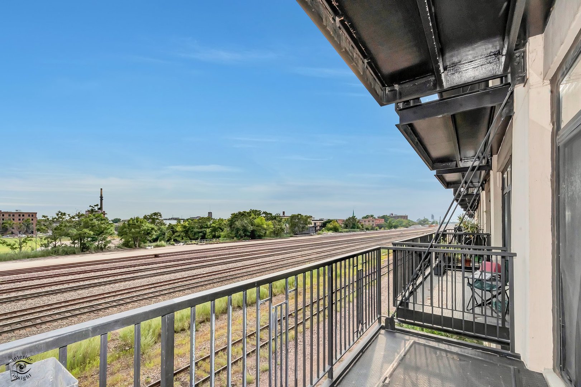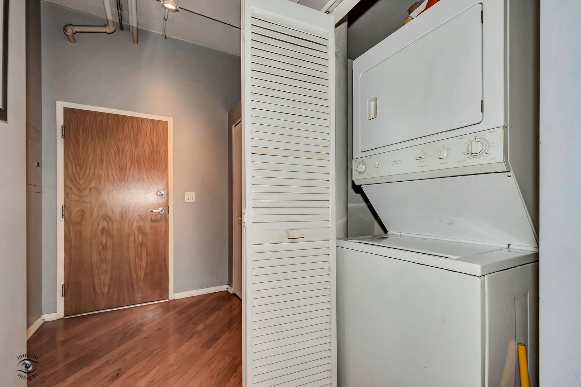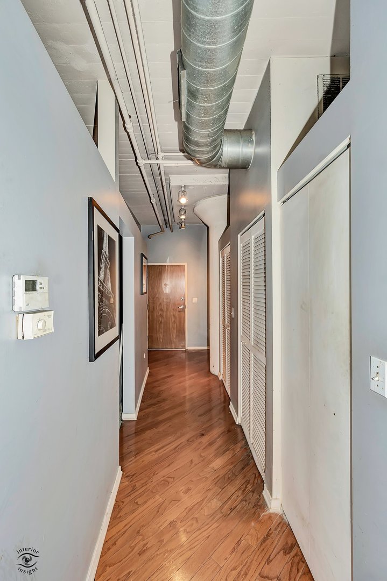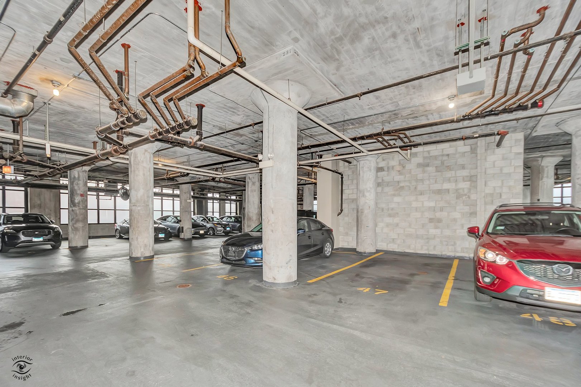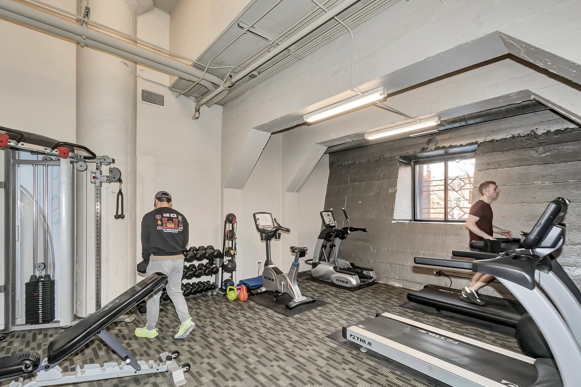Description
Ideal Location In University Village Is Where This Open Concept Loft Style Condo With Heated Garage Awaits – **SELLER IS OFFERING A 3,500 CLOSING COST CREDIT** – Hardwood Floors Greet You In Entranceway Of Unit & Lead To Large Living Room Which Boasts Floor To Ceiling Windows – Living Rm W/Access To Large Balcony – Kitchen Has Center Island/Breakfast Bar With Seating Plus Stainless Steel Appliances – Convenient In Unit Laundry – Primary Bedroom Is Nice Size & Offers A Abundance Of Closet Space And Access To Bathroom – Volume Ceiling Throughout This Condo Offer Plenty Of Light – 1 Private Storage Space Included With Unit – Enjoy A Lifestyle In This Hidden Gem Community Just Steps To UIC, Rush Medical Center, Shops, Restaurants & Expressway – Currently Their Is A Special Asmt On Condo Which Owner Will Take Care Of Prior To Closing….Asmt Amount Will be Lowered To 537 Once Paid Off – Please Verify With Management Company …. Your Going To Love This Unit, Owner Has Priced To Sell
- Listing Courtesy of: Hoff, Realtors
Details
Updated on December 7, 2025 at 1:45 pm- Property ID: MRD12451230
- Price: $219,500
- Property Size: 900 Sq Ft
- Bedroom: 1
- Bathroom: 1
- Year Built: 2003
- Property Type: Condo
- Property Status: Active
- HOA Fees: 769
- Parking Total: 1
- Parcel Number: 17202320501108
- Water Source: Lake Michigan
- Sewer: Storm Sewer,Public Sewer
- Days On Market: 109
- Basement Bath(s): No
- Cumulative Days On Market: 109
- Tax Annual Amount: 238.92
- Cooling: Central Air
- Electric: Circuit Breakers
- Asoc. Provides: Water,Insurance,TV/Cable,Exercise Facilities,Exterior Maintenance,Lawn Care,Scavenger,Snow Removal,Internet
- Appliances: Range,Microwave,Dishwasher,Refrigerator,Washer,Dryer,Stainless Steel Appliance(s)
- Parking Features: Garage Door Opener,Heated Garage,Garage,Yes,Attached
- Room Type: No additional rooms
- Directions: South of Roosevelt Rd (1200 west) on Halsted (800 south) to 14th place and west to 15th then south to the building.
- Association Fee Frequency: Not Required
- Living Area Source: Estimated
- Township: West Chicago
- ConstructionMaterials: Concrete
- Interior Features: 1st Floor Bedroom,1st Floor Full Bath,Open Floorplan
- Subdivision Name: University Village
- Asoc. Billed: Not Required
Address
Open on Google Maps- Address 1525 S Sangamon
- City Chicago
- State/county IL
- Zip/Postal Code 60608
- Country Cook
Overview
- Condo
- 1
- 1
- 900
- 2003
Mortgage Calculator
- Down Payment
- Loan Amount
- Monthly Mortgage Payment
- Property Tax
- Home Insurance
- PMI
- Monthly HOA Fees
