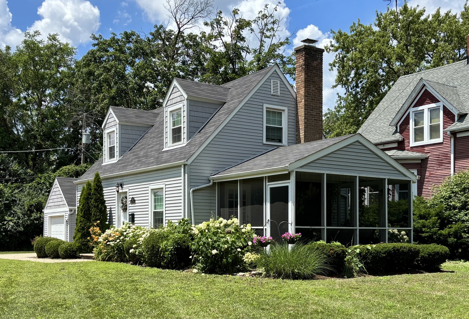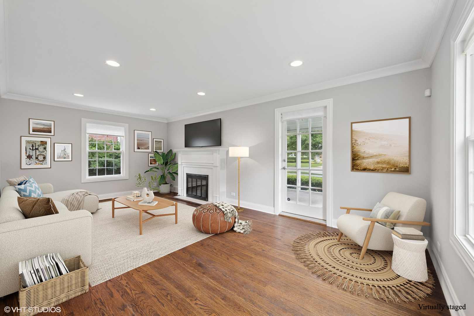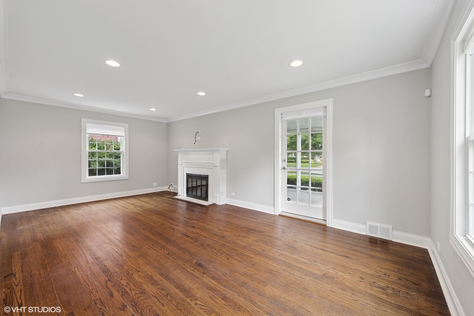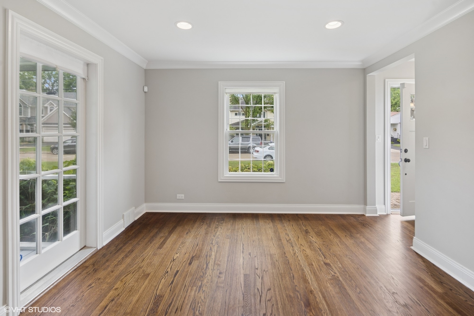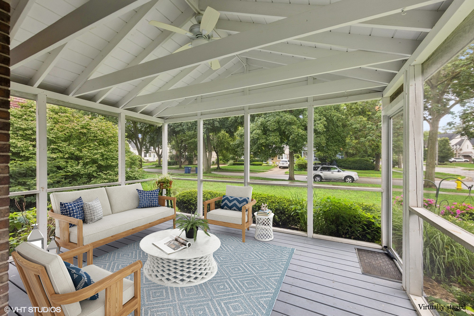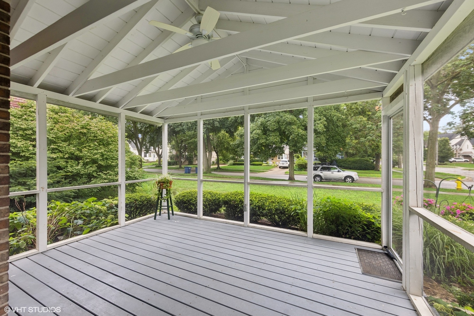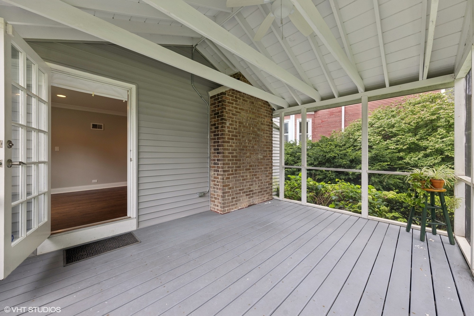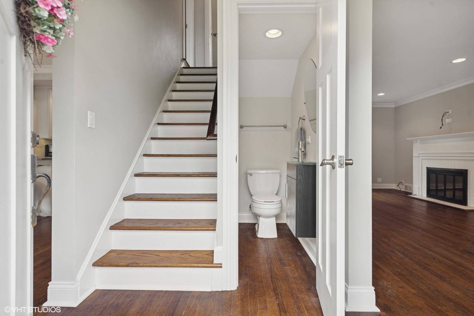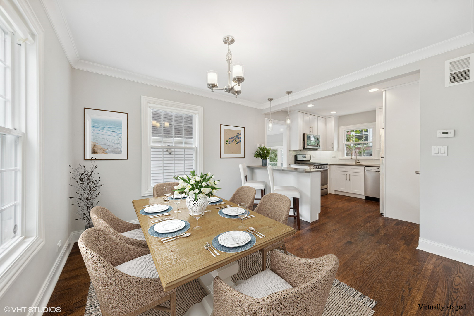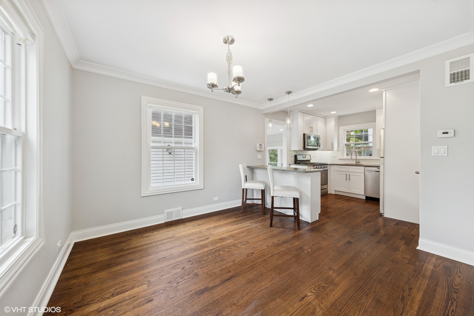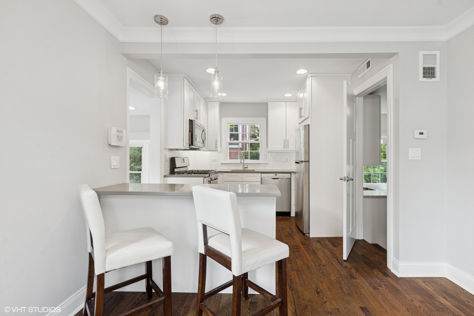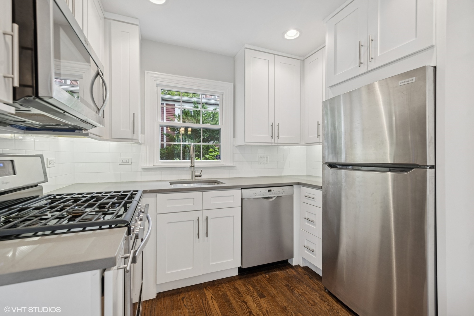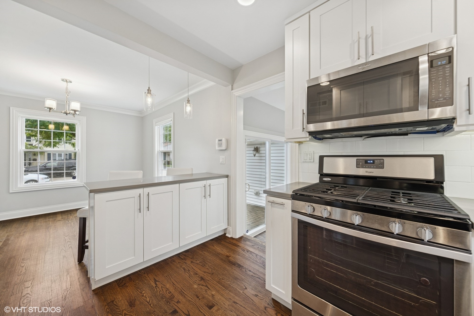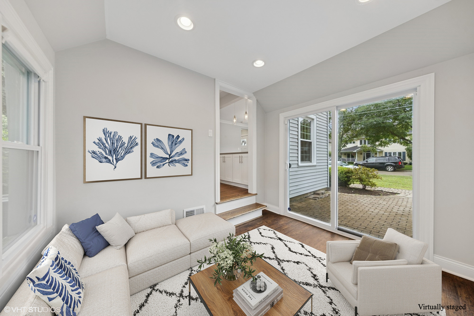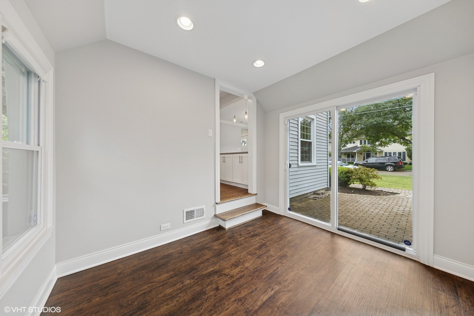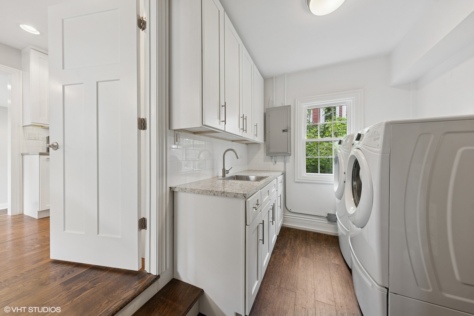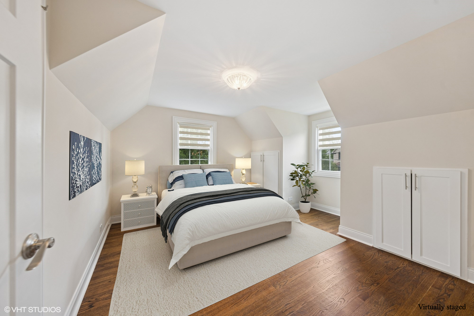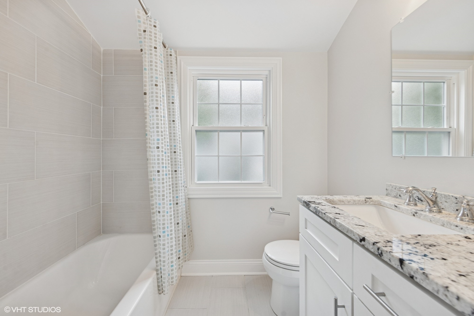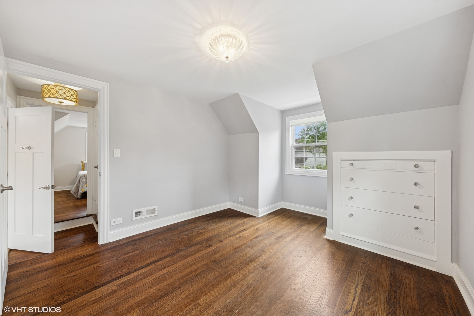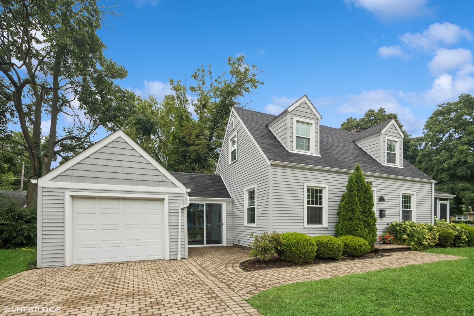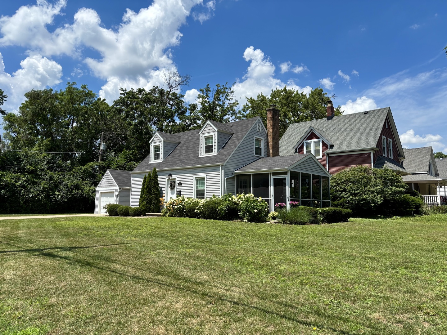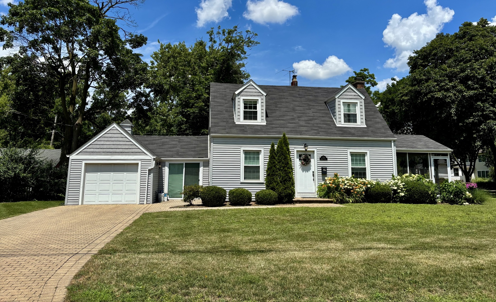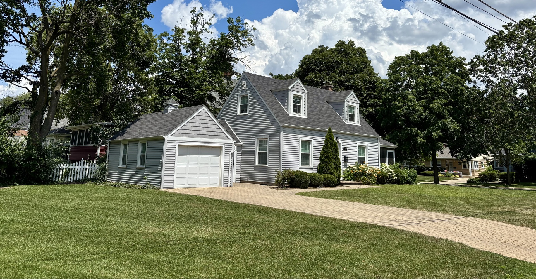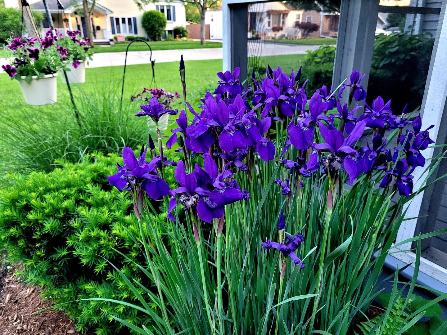Description
Adorable Cape Cod in Old Town! Fall in love with this charming, completely updated Cape Cod. The bright white kitchen features sleek stainless steel appliances, a convenient breakfast bar, and opens to a cozy dining area-perfect for everyday living or entertaining. Enjoy relaxing in the inviting living room with a classic fireplace, or step out to the peaceful screened-in porch with beamed ceiling for morning coffee or evening unwinding. The main floor also offers a versatile family room or den, a laundry room, and an attached garage for added convenience. Upstairs, the updated full bath is centrally nestled between the two spacious bedrooms complete with charming built-ins and generous walk-in closets. Gleaming hardwood floors, crown molding, and recessed lighting contribute to the warm and inviting ambiance. Lush landscaping and beautiful perennials surround this gem while the paver driveway, patio, and walkway lead you to your sweet oasis. This home truly has it all! -Fully renovated in 2016. New windows, siding, mechanicals, lighting, paint, trim. This home has been gently lived in and pristinely maintained. Additional recent improvements include: brand new gutter guards, sump pump with backup , insulation encapsulation barrier with warranty, and drain tiles to ensure a dry crawl! Blocks to train, town, schools, and parks- this home really is move in ready!
- Listing Courtesy of: Compass
Details
Updated on August 26, 2025 at 4:51 pm- Property ID: MRD12451907
- Price: $524,900
- Bedrooms: 2
- Bathroom: 1
- Year Built: 1941
- Property Type: Single Family
- Property Status: Active
- Parking Total: 1
- Parcel Number: 18061280150000
- Water Source: Public
- Sewer: Public Sewer
- Architectural Style: Cape Cod
- Days On Market: 6
- Basement Bath(s): No
- Living Area: 0.1561
- Fire Places Total: 1
- Cumulative Days On Market: 6
- Tax Annual Amount: 623.67
- Cooling: Central Air
- Electric: Circuit Breakers
- Asoc. Provides: None
- Parking Features: Brick Driveway,On Site,Garage Owned,Attached,Garage
- Room Type: Screened Porch
- Stories: 2 Stories
- Directions: Wolf to Maple west to Western south to corner of Walnut and Western
- Association Fee Frequency: Not Required
- Living Area Source: Not Reported
- Elementary School: John Laidlaw Elementary School
- Middle Or Junior School: Mcclure Junior High School
- High School: Lyons Twp High School
- Township: Lyons
- Bathrooms Half: 1
- ConstructionMaterials: Vinyl Siding
- Interior Features: Vaulted Ceiling(s),Built-in Features,Walk-In Closet(s),Beamed Ceilings,Quartz Counters
- Asoc. Billed: Not Required
Address
Open on Google Maps- Address 1526 Walnut
- City Western Springs
- State/county IL
- Zip/Postal Code 60558
- Country Cook
Overview
- Single Family
- 2
- 1
- 1941
Mortgage Calculator
- Down Payment
- Loan Amount
- Monthly Mortgage Payment
- Property Tax
- Home Insurance
- PMI
- Monthly HOA Fees
