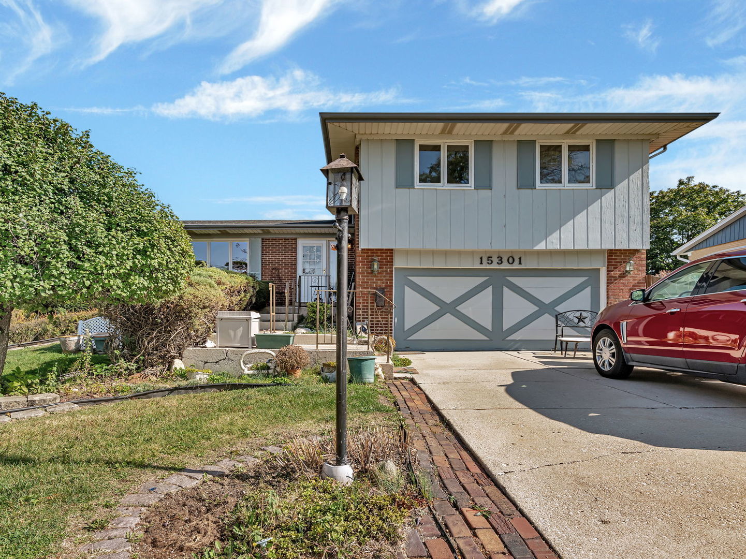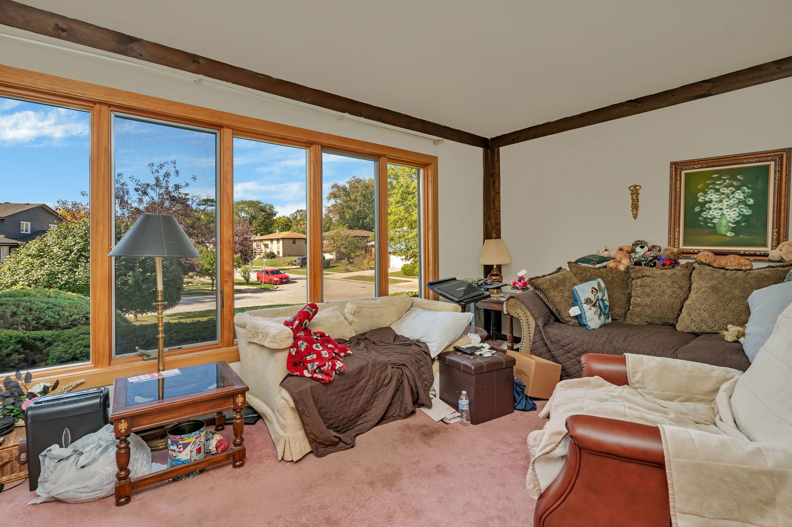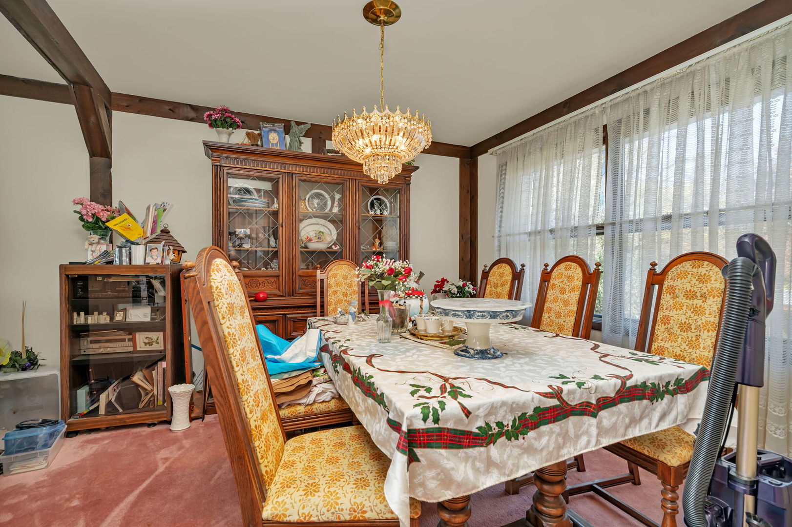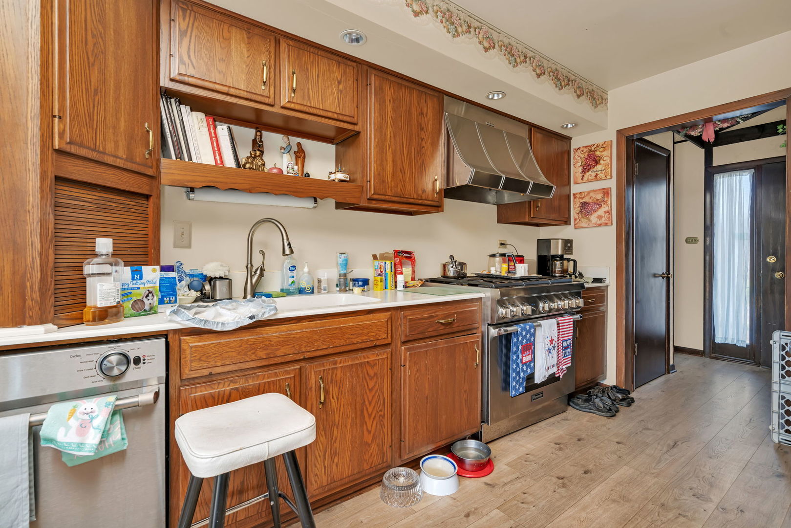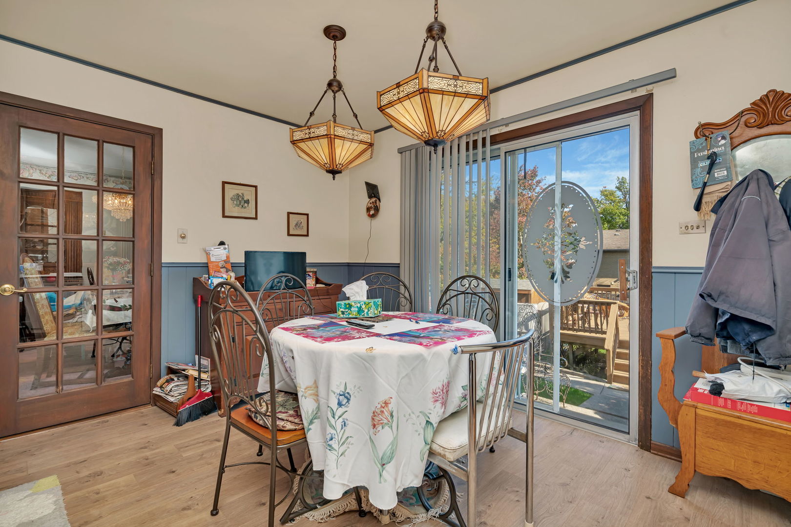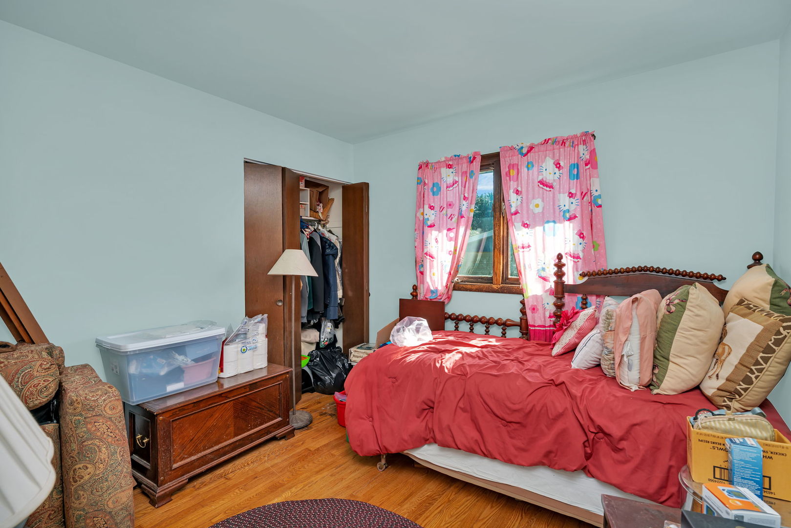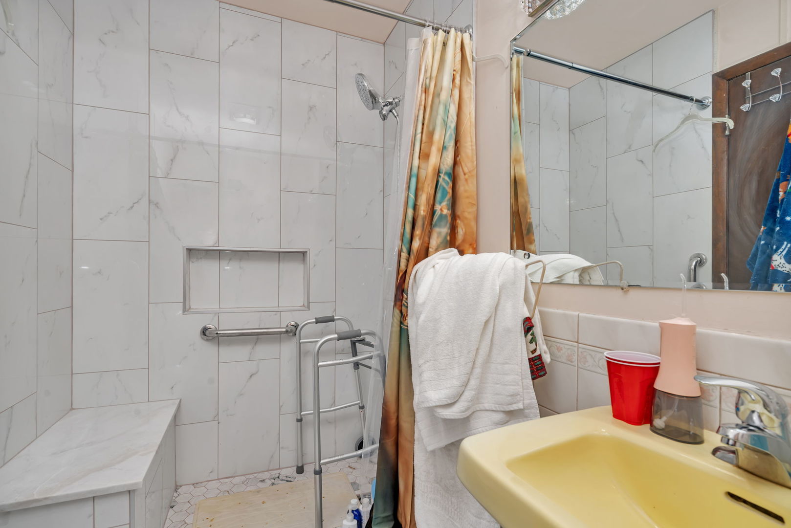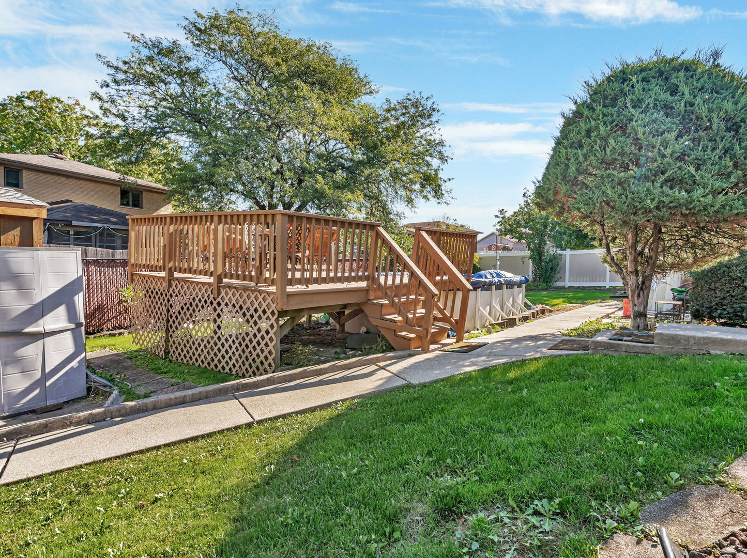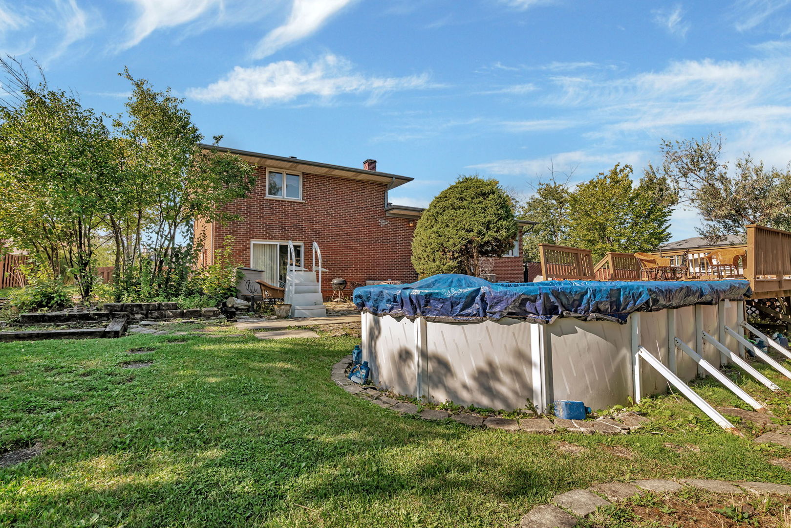Contingent
15301 Cherry Oak Forest, IL 60452
15301 Cherry Oak Forest, IL 60452
Description
Spacious 4-bedroom, 2.5-bath home on a large corner lot in Forestview Hills. The main level has a living room, dining area, and chef’s kitchen with Thermador and JennAir appliances. Upstairs features four bedrooms, including a master with a private bath. The walkout lower-level family room adds extra space, plus a convenient half bath. Enjoy the swimming pool and store all your lawn care in the shed outside. Recent updates include the roof, central air, Trane furnace, hot water tank, no-step shower with seat, and a new Anderson front window. Located in an award winning school district!
- Listing Courtesy of: Crosstown Realtors, Inc.
Details
Updated on October 31, 2025 at 3:30 am- Property ID: MRD12491432
- Price: $344,900
- Property Size: 1606 Sq Ft
- Bedrooms: 4
- Bathrooms: 2
- Year Built: 1971
- Property Type: Single Family
- Property Status: Contingent
- Parking Total: 2
- Parcel Number: 28182160020000
- Water Source: Lake Michigan,Public
- Sewer: Public Sewer
- Architectural Style: Bi-Level
- Buyer Agent MLS Id: MRD228434
- Days On Market: 13
- Purchase Contract Date: 2025-10-30
- Basement Bath(s): Yes
- Living Area: 0.215
- Cumulative Days On Market: 13
- Tax Annual Amount: 638.79
- Roof: Asphalt
- Cooling: Central Air
- Asoc. Provides: None
- Appliances: Range,Dishwasher,Refrigerator,Washer,Dryer
- Parking Features: Concrete,Garage Door Opener,On Site,Garage Owned,Attached,Garage
- Room Type: No additional rooms
- Community: Park,Curbs,Sidewalks,Street Lights,Street Paved
- Stories: Split Level
- Directions: 159th to Ridgeland, north to Victoria Dr, right onto Cherry Ln, destination on the right
- Buyer Office MLS ID: MRD25688
- Association Fee Frequency: Not Required
- Living Area Source: Estimated
- High School: Victor J Andrew High School
- Township: Bremen
- Bathrooms Half: 1
- ConstructionMaterials: Brick
- Contingency: Attorney/Inspection
- Interior Features: Built-in Features
- Asoc. Billed: Not Required
Address
Open on Google Maps- Address 15301 Cherry
- City Oak Forest
- State/county IL
- Zip/Postal Code 60452
- Country Cook
Overview
Property ID: MRD12491432
- Single Family
- 4
- 2
- 1606
- 1971
Mortgage Calculator
Monthly
- Down Payment
- Loan Amount
- Monthly Mortgage Payment
- Property Tax
- Home Insurance
- PMI
- Monthly HOA Fees
