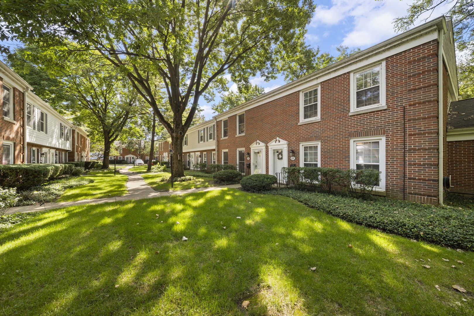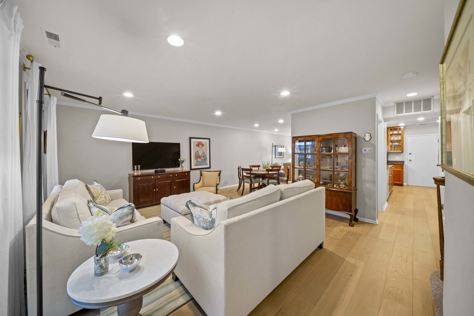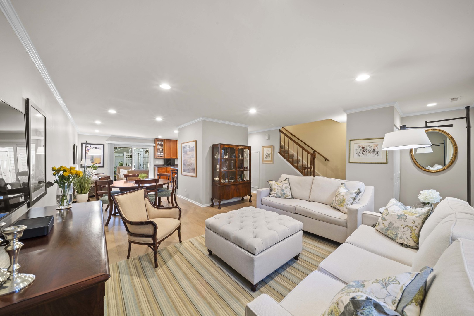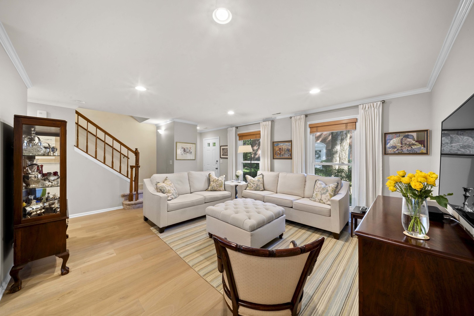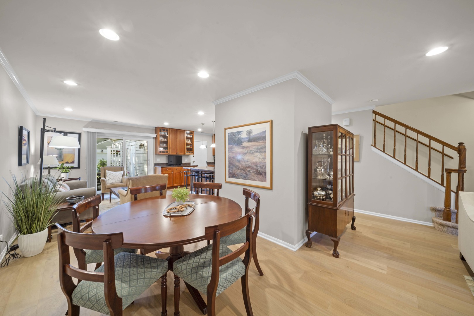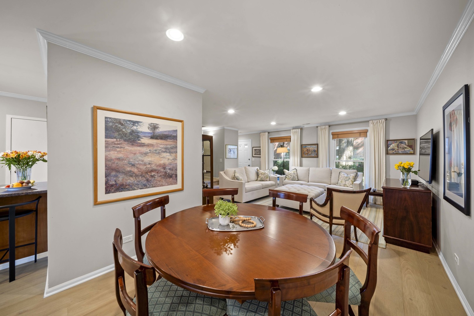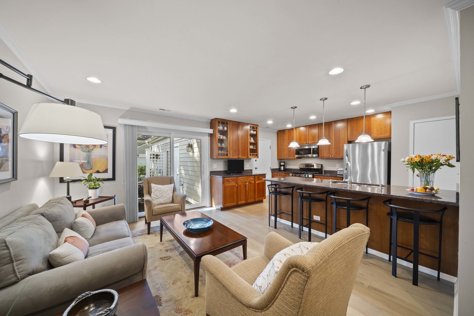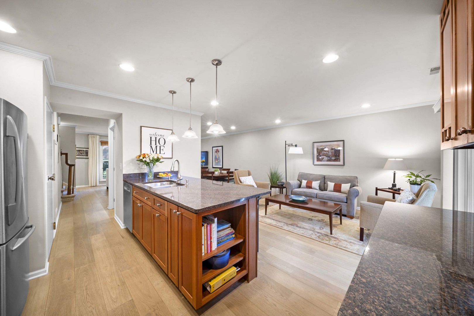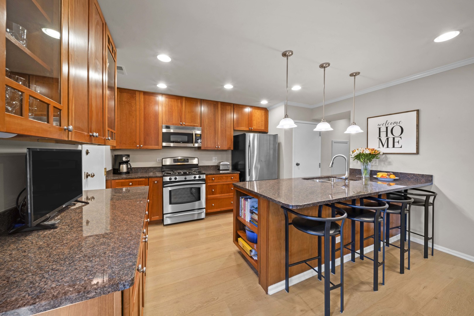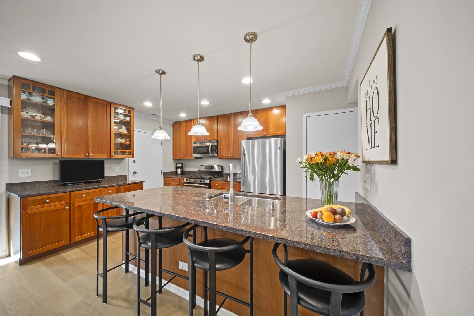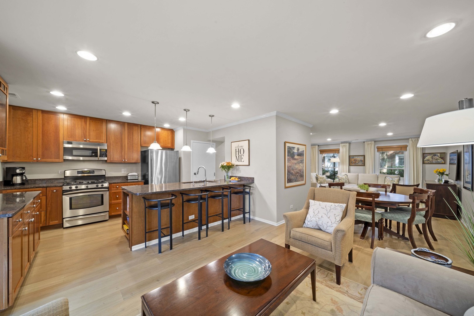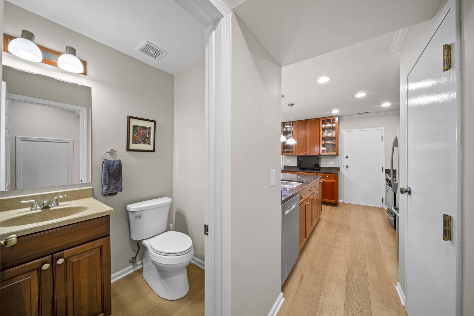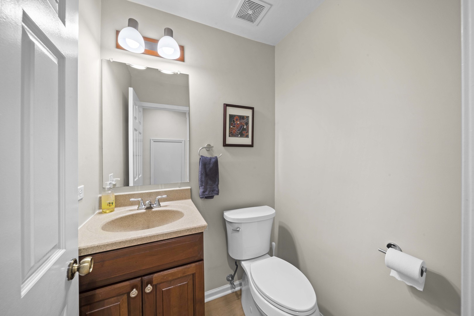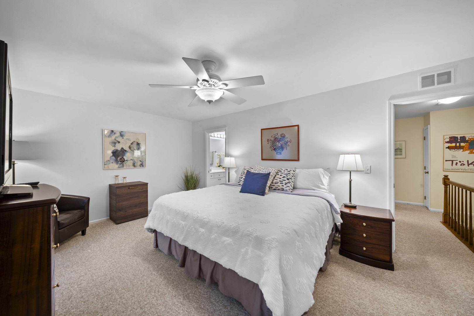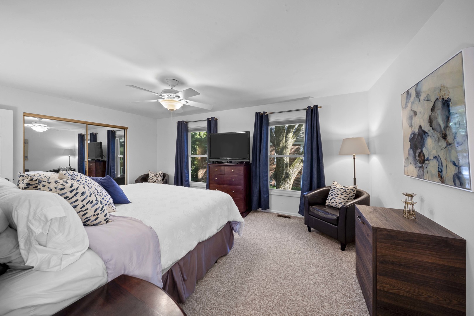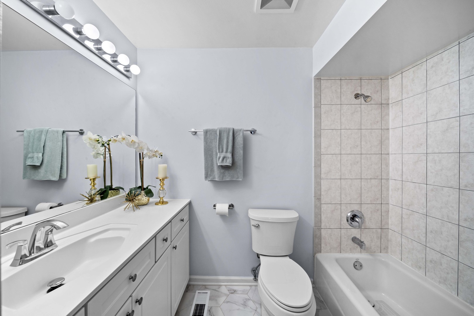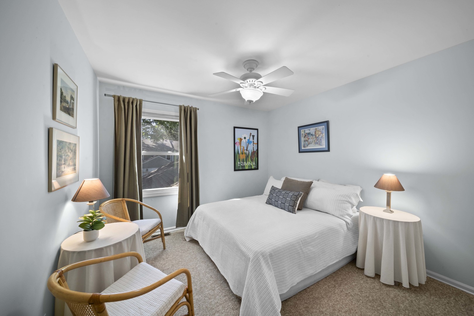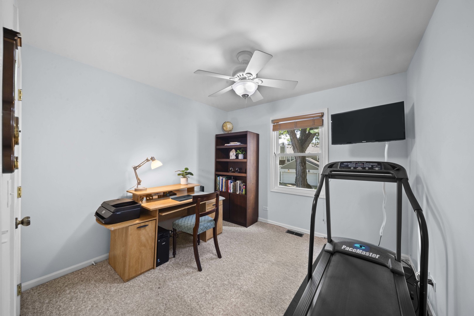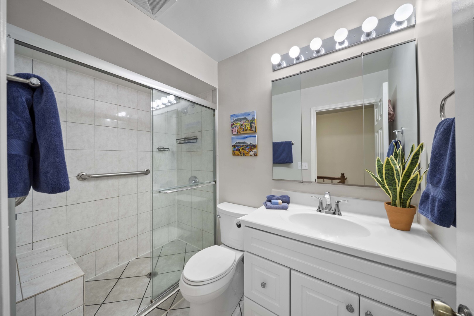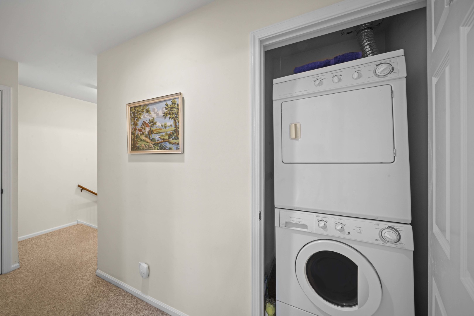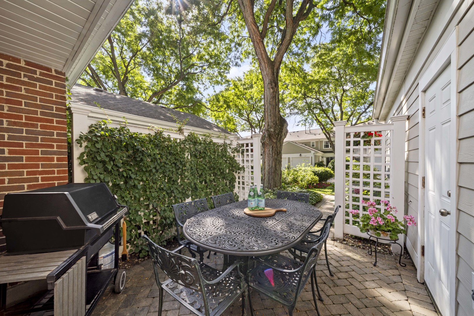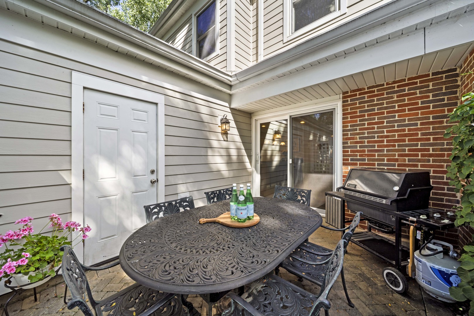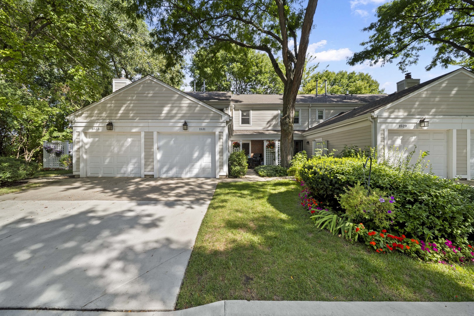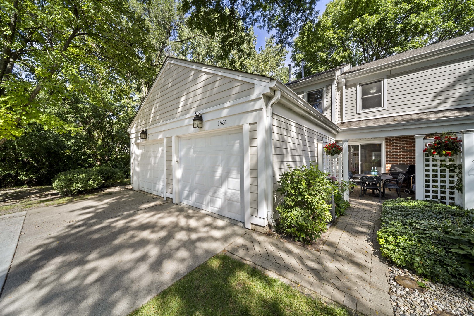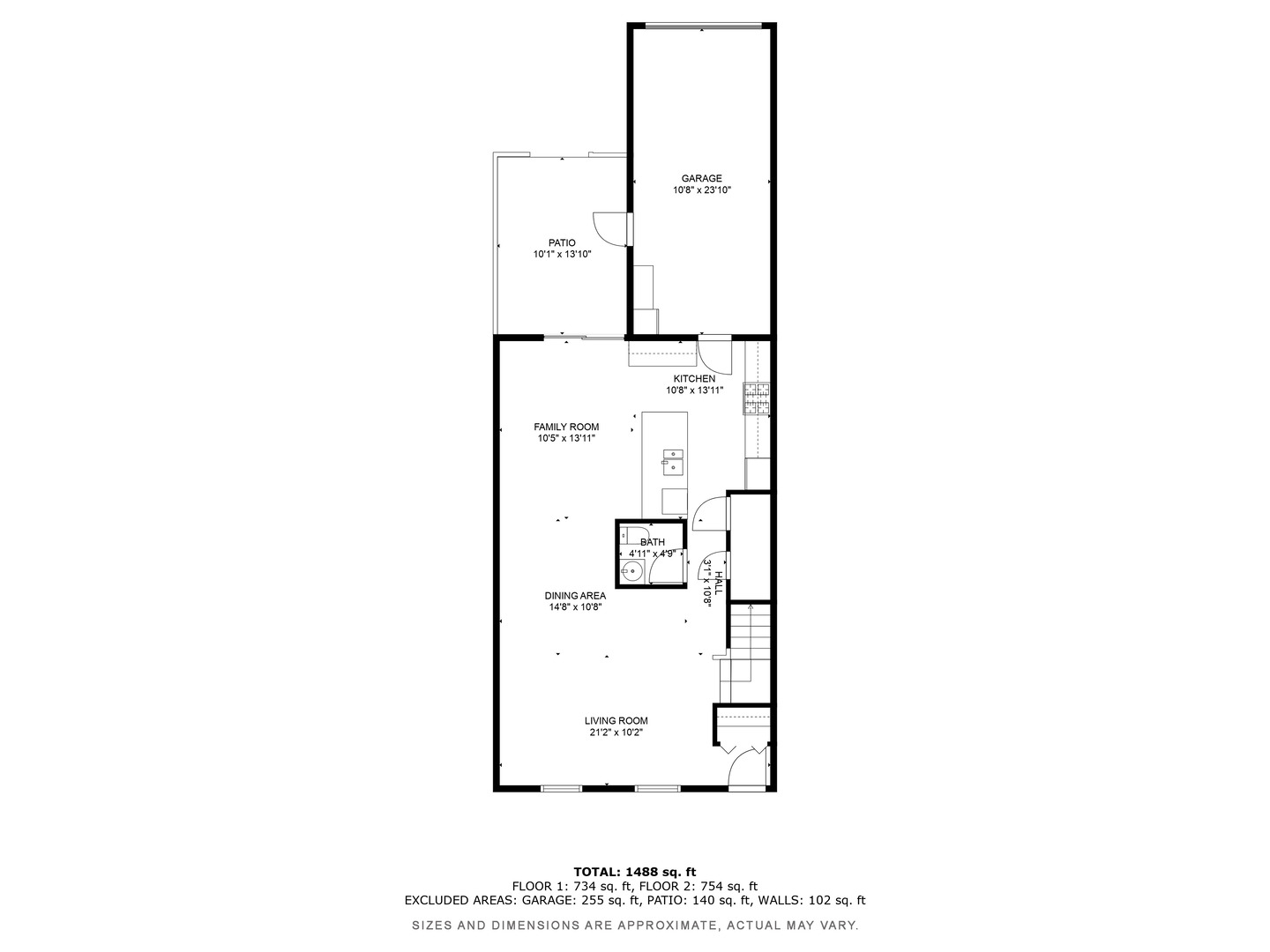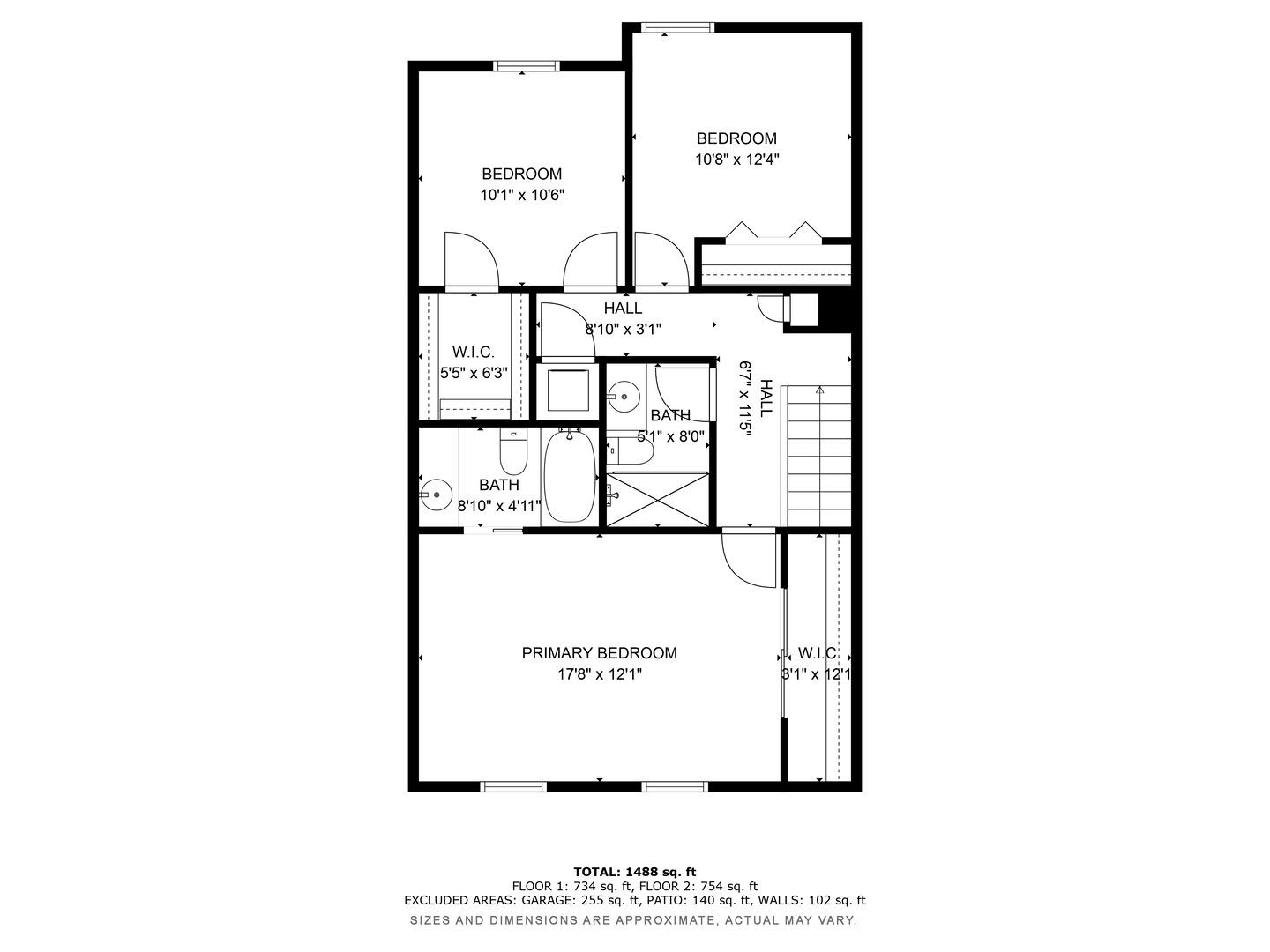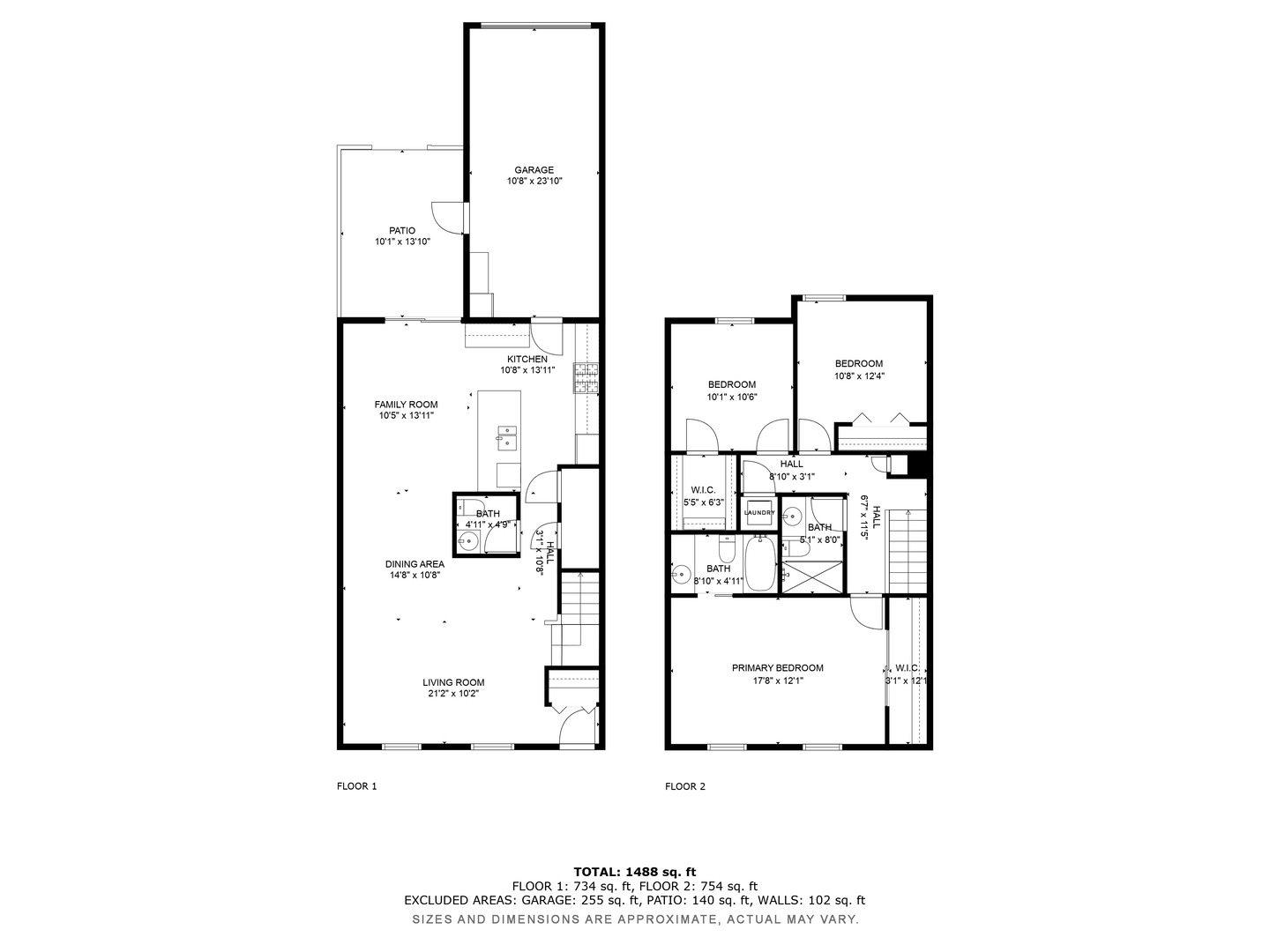Description
Sophisticated living meets everyday ease in this beautifully updated townhome in sought-after Pebblecreek. Step inside to a light-filled interior where wide-plank hardwood floors, crown molding, and recessed lighting create a seamless flow through the main level’s open layout. The kitchen is the heart of the home with granite countertops, an island with seating for four, GE stainless steel appliances, Bosch dishwasher, and pendant lighting that sets the stage for both casual mornings and elegant evenings. The adjoining family room, anchored by a sliding glass door, opens effortlessly to a private brick paver patio-perfect for alfresco entertaining. Upstairs, the primary suite offers a serene retreat with double closets and a timeless bath, while two additional bedrooms and a renovated hall bath with bench seating in the shower provide style and comfort for family and guests. A convenient second-floor laundry adds to the home’s functionality. Notable upgrades include a new roof (2015), furnace and A/C (2016), siding and gutters (2013), and all windows replaced. The garage, finished with epoxy flooring and built-in cabinetry, adds a touch of luxury to everyday storage. Set within a meticulously maintained community with recent pavement improvements, an in-ground pool, abundant guest parking and just a stone’s throw to Starbucks, Trader Joe’s and a plethora of shopping and dining options! This residence is as turn-key as it is timeless. A rare opportunity to live in Pebblecreek where lifestyle, convenience, and design converge.
- Listing Courtesy of: @properties Christie's International Real Estate
Details
Updated on September 8, 2025 at 11:41 am- Property ID: MRD12459057
- Price: $445,000
- Property Size: 1488 Sq Ft
- Bedrooms: 3
- Bathrooms: 2
- Year Built: 1983
- Property Type: Multi Family
- Property Status: Contingent
- HOA Fees: 495
- Parking Total: 1
- Parcel Number: 04264000731047
- Water Source: Public
- Sewer: Public Sewer
- Buyer Agent MLS Id: MRD47433
- Days On Market: 5
- Purchase Contract Date: 2025-09-06
- Basement Bath(s): No
- Cumulative Days On Market: 5
- Tax Annual Amount: 428.42
- Roof: Asphalt
- Cooling: Central Air
- Electric: 150 Amp Service
- Asoc. Provides: Insurance,Pool,Exterior Maintenance,Lawn Care,Scavenger,Snow Removal
- Appliances: Range,Microwave,Dishwasher,Refrigerator,Washer,Dryer,Disposal,Stainless Steel Appliance(s),Humidifier
- Parking Features: Garage Door Opener,On Site,Garage Owned,Attached,Garage
- Room Type: Walk In Closet
- Directions: On Waukegan, N of Lake St, W on Pebblecreek, R on Pebblecreek Dr
- Buyer Office MLS ID: MRD3104
- Association Fee Frequency: Not Required
- Living Area Source: Plans
- Elementary School: Lyon Elementary School
- Middle Or Junior School: Attea Middle School
- High School: Glenbrook South High School
- Township: Northfield
- Bathrooms Half: 1
- ConstructionMaterials: Brick,Fiber Cement
- Contingency: Attorney/Inspection
- Interior Features: Walk-In Closet(s)
- Subdivision Name: Pebble Creek
- Asoc. Billed: Not Required
Address
Open on Google Maps- Address 1531 Pebblecreek
- City Glenview
- State/county IL
- Zip/Postal Code 60025
- Country Cook
Overview
- Multi Family
- 3
- 2
- 1488
- 1983
Mortgage Calculator
- Down Payment
- Loan Amount
- Monthly Mortgage Payment
- Property Tax
- Home Insurance
- PMI
- Monthly HOA Fees
