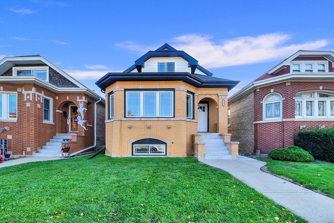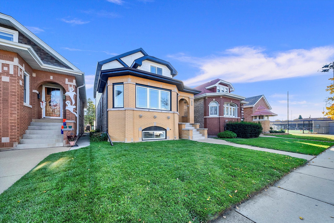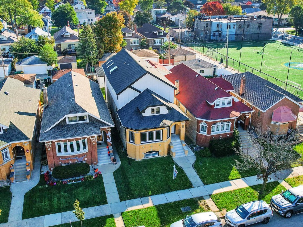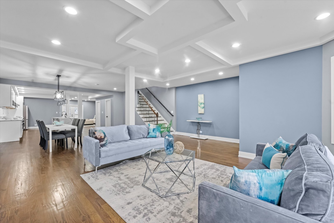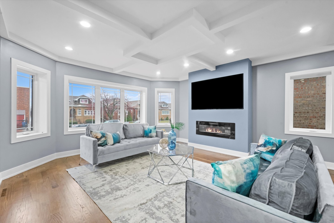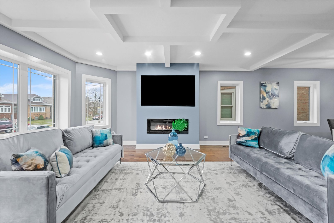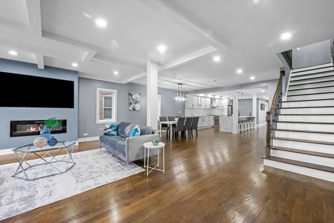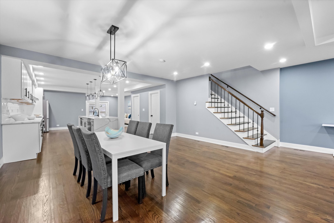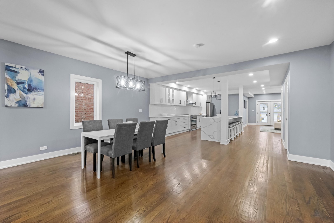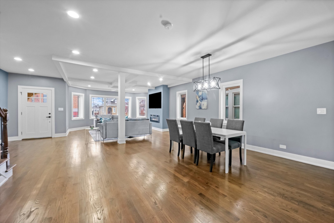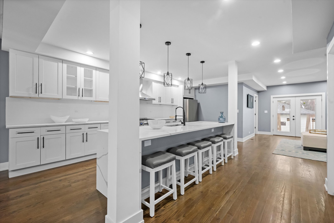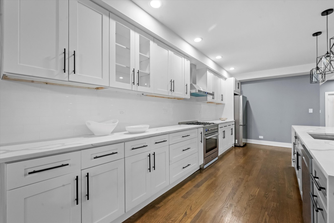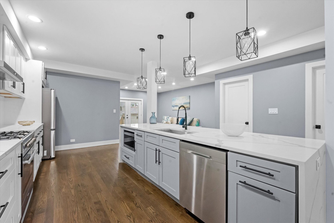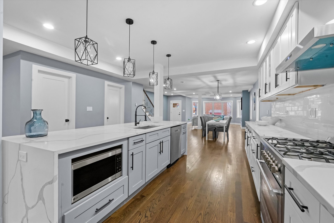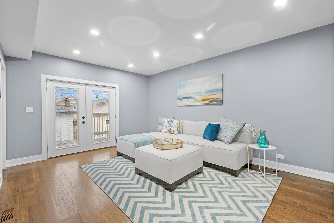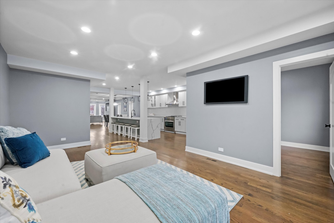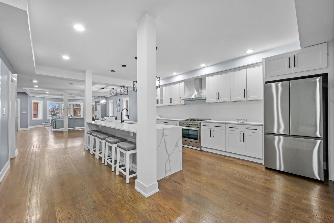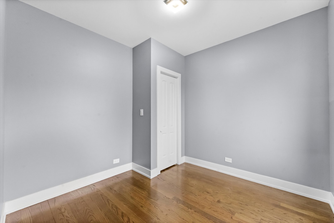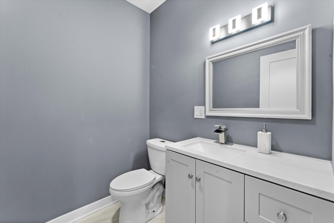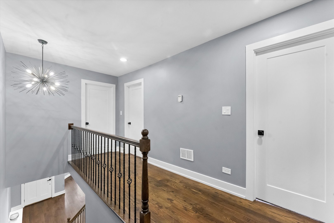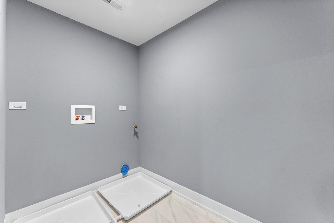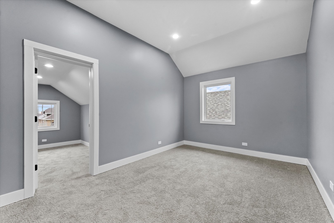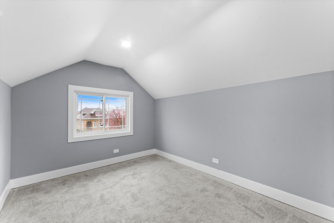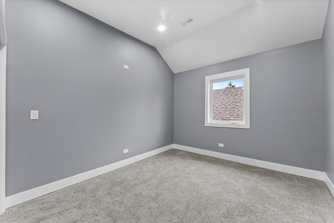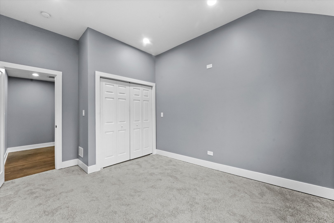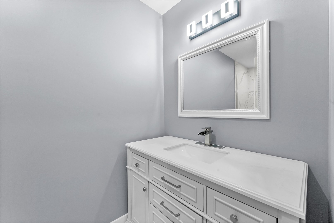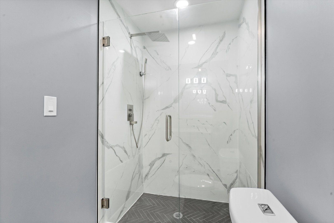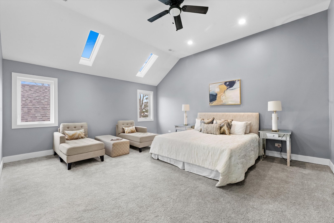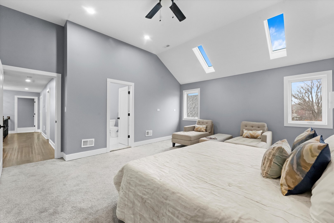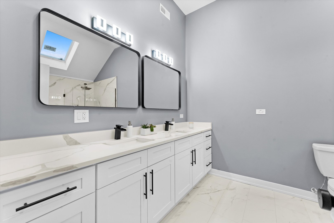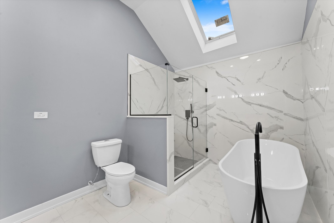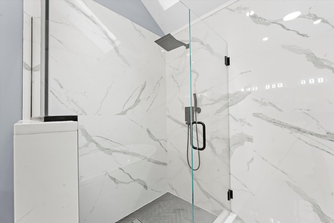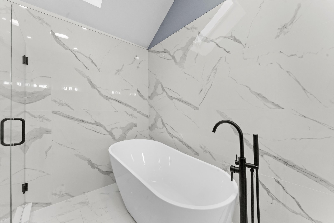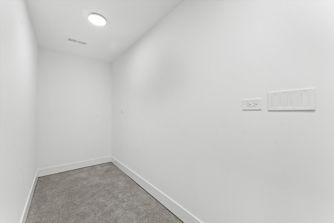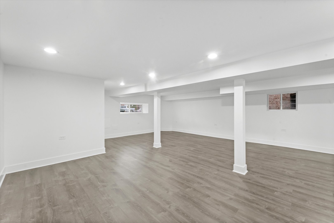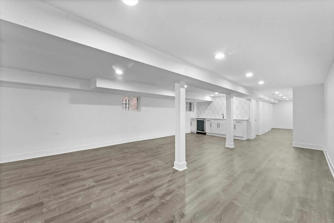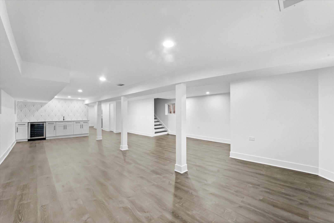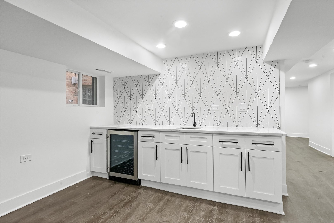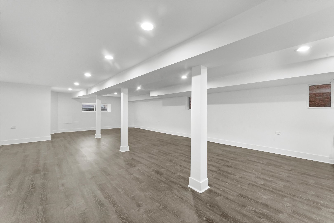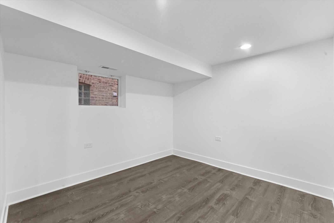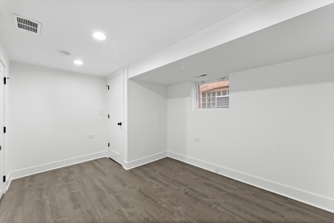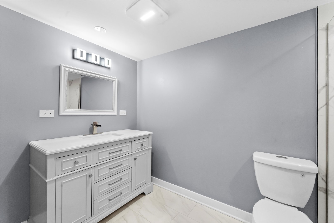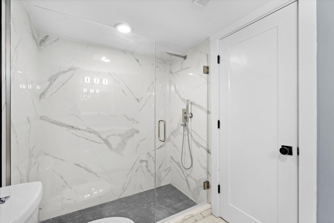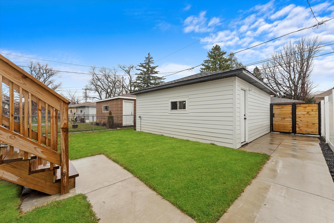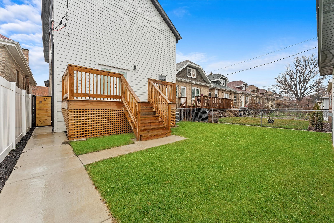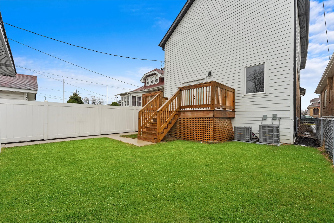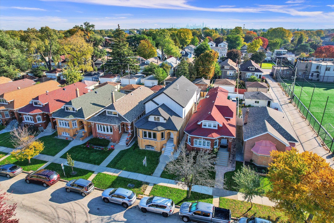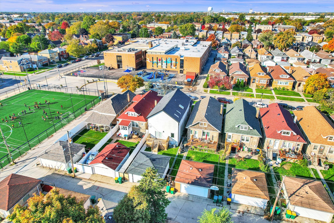Description
Welcome to this stunning and spacious single-family home in Berwyn – the perfect blend of comfort, style, and convenience! Step into an open-concept main level featuring soaring ceilings, a bright living and dining area, and a modern kitchen with stainless steel appliances and generous cabinet space. The main floor also offers a bedroom and half bath, ideal for guests or home office use. Upstairs, you’ll fall in love with the luxurious primary suite, complete with a walk-in closet and spa-like bathroom featuring double sinks, a soaking tub, and a standing shower. Two more bedrooms – one with an attached play/game room – a full modern bathroom, and a convenient laundry room complete the second floor. The full finished basement is built for entertaining, offering a large family room, wet bar, a fifth bedroom, full bath, and utility room. Enjoy the outdoors on the welcoming front porch or in the private backyard leading to a 2-car garage. Located near schools, parks, shopping, dining, and just 15 minutes from downtown Chicago – this home has it all!
- Listing Courtesy of: RE/MAX Partners
Details
Updated on October 2, 2025 at 3:53 pm- Property ID: MRD12482027
- Price: $649,900
- Property Size: 3500 Sq Ft
- Bedrooms: 4
- Bathrooms: 3
- Year Built: 1928
- Property Type: Single Family
- Property Status: Active
- Parking Total: 2
- Parcel Number: 16191270130000
- Water Source: Lake Michigan
- Sewer: Public Sewer
- Architectural Style: Bungalow
- Days On Market: 6
- Basement Bedroom(s): 1
- Basement Bath(s): Yes
- Cumulative Days On Market: 6
- Tax Annual Amount: 1021.87
- Cooling: Central Air
- Asoc. Provides: None
- Parking Features: On Site,Garage Owned,Detached,Garage
- Room Type: Bedroom 5,Game Room
- Community: Curbs,Sidewalks,Street Lights,Street Paved
- Stories: 2 Stories
- Directions: 15th St to Wenonah, South to Home
- Association Fee Frequency: Not Required
- Living Area Source: Estimated
- Township: Berwyn
- Bathrooms Half: 1
- ConstructionMaterials: Brick
- Interior Features: 1st Floor Bedroom,1st Floor Full Bath,Built-in Features,Walk-In Closet(s),Open Floorplan
- Asoc. Billed: Not Required
Address
Open on Google Maps- Address 1531 Wenonah
- City Berwyn
- State/county IL
- Zip/Postal Code 60402
- Country Cook
Overview
- Single Family
- 4
- 3
- 3500
- 1928
Mortgage Calculator
- Down Payment
- Loan Amount
- Monthly Mortgage Payment
- Property Tax
- Home Insurance
- PMI
- Monthly HOA Fees
