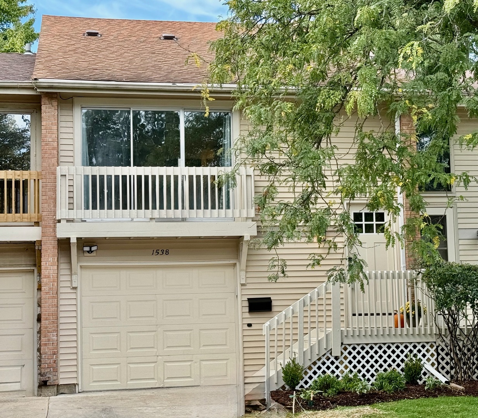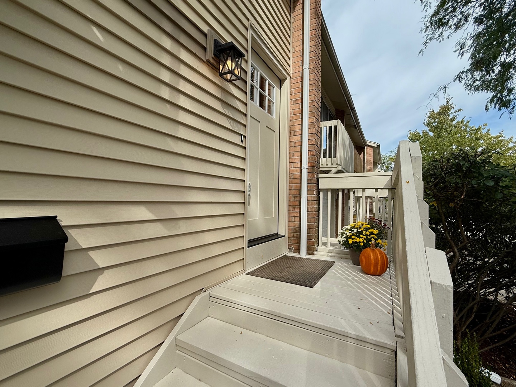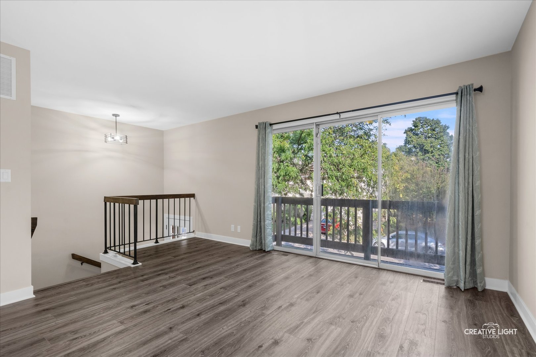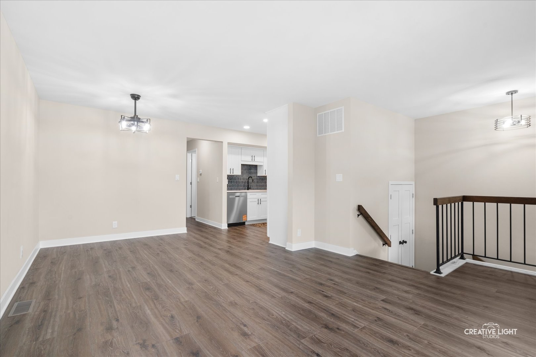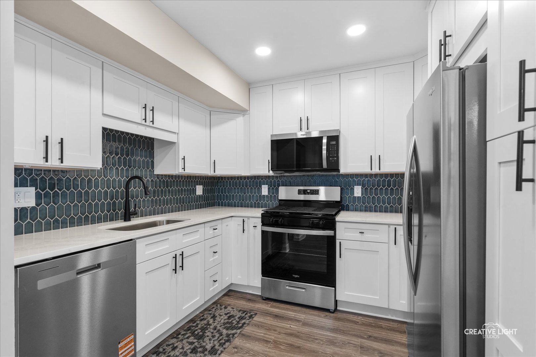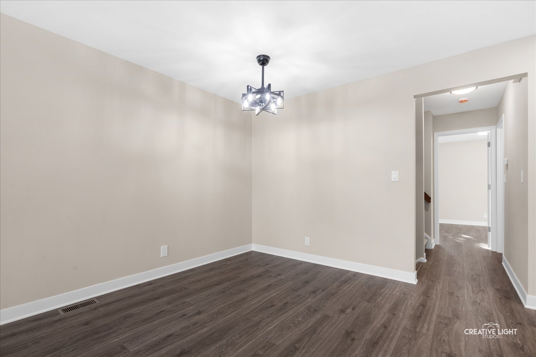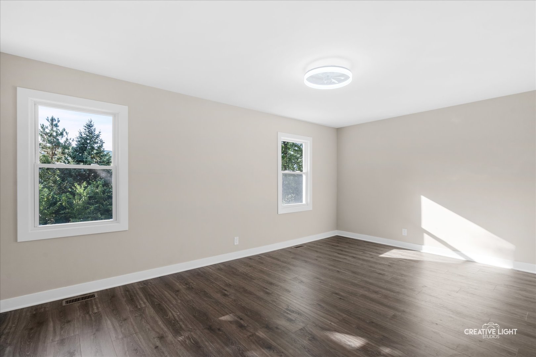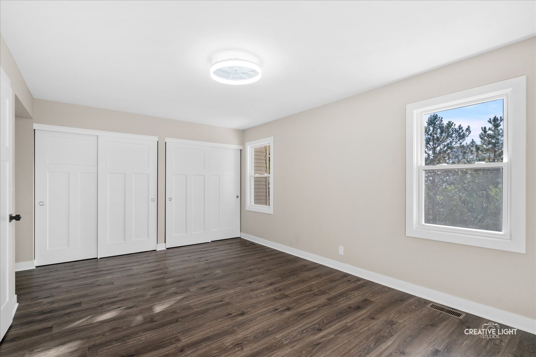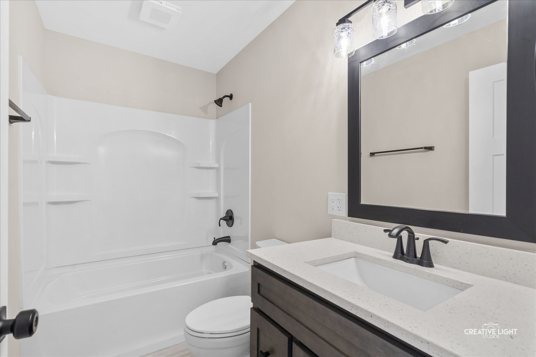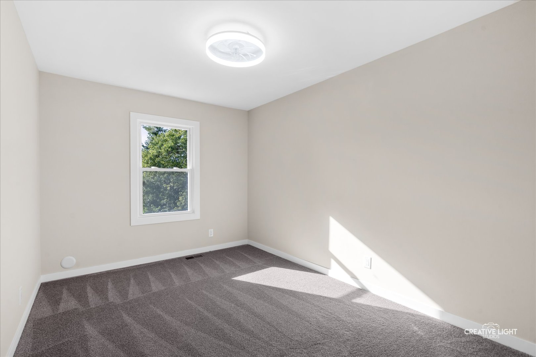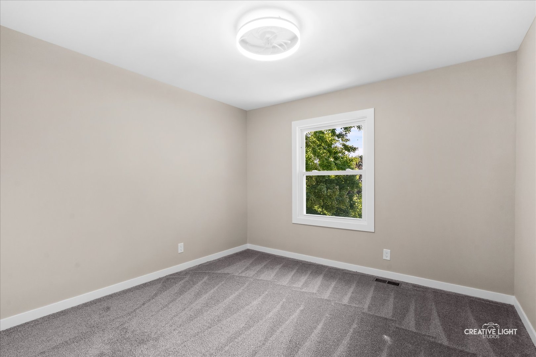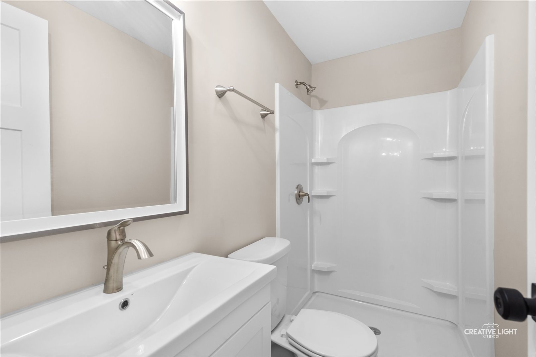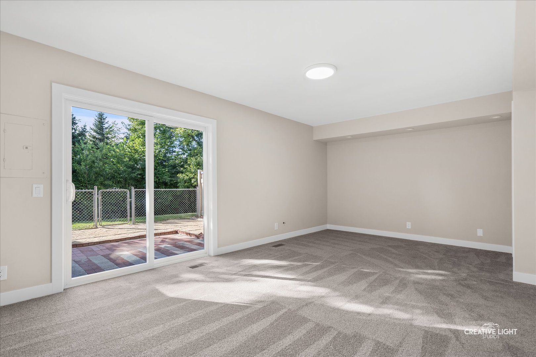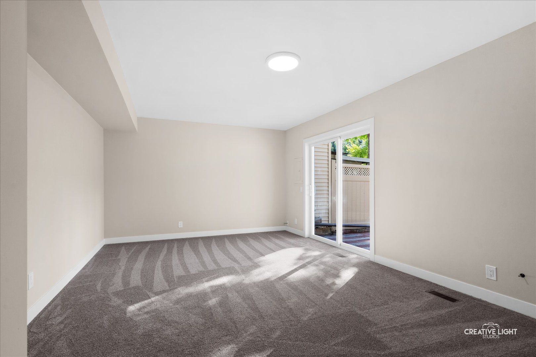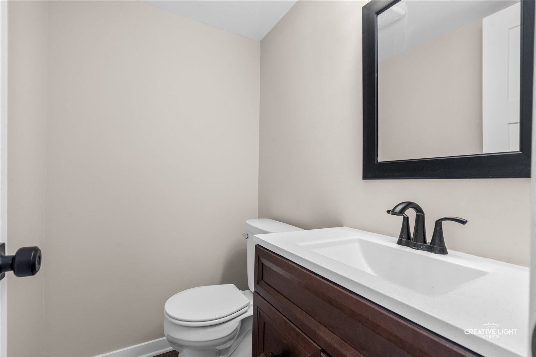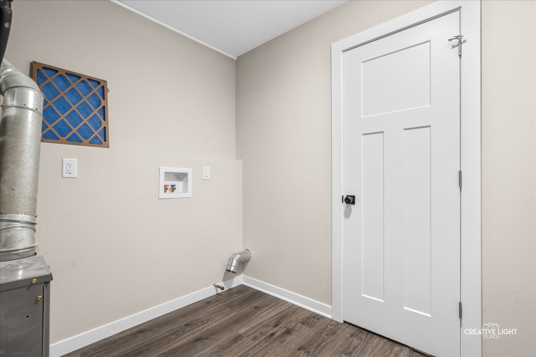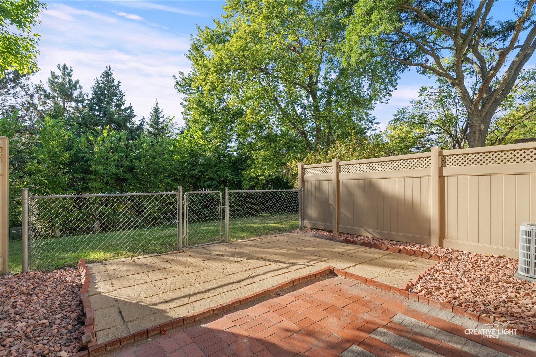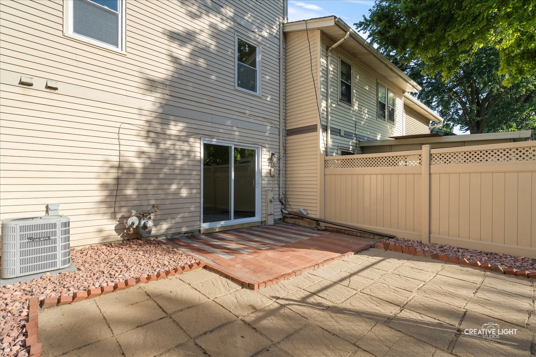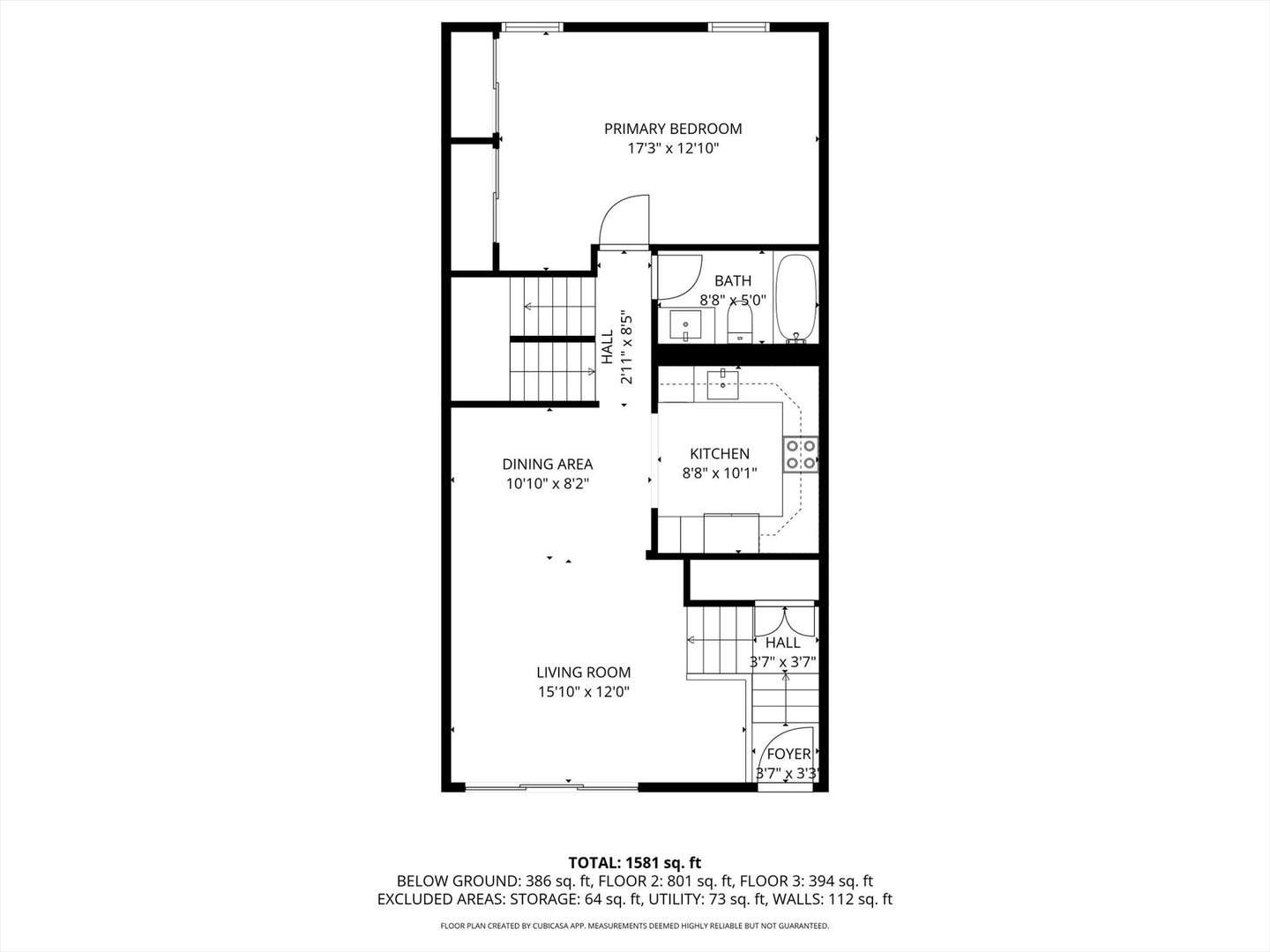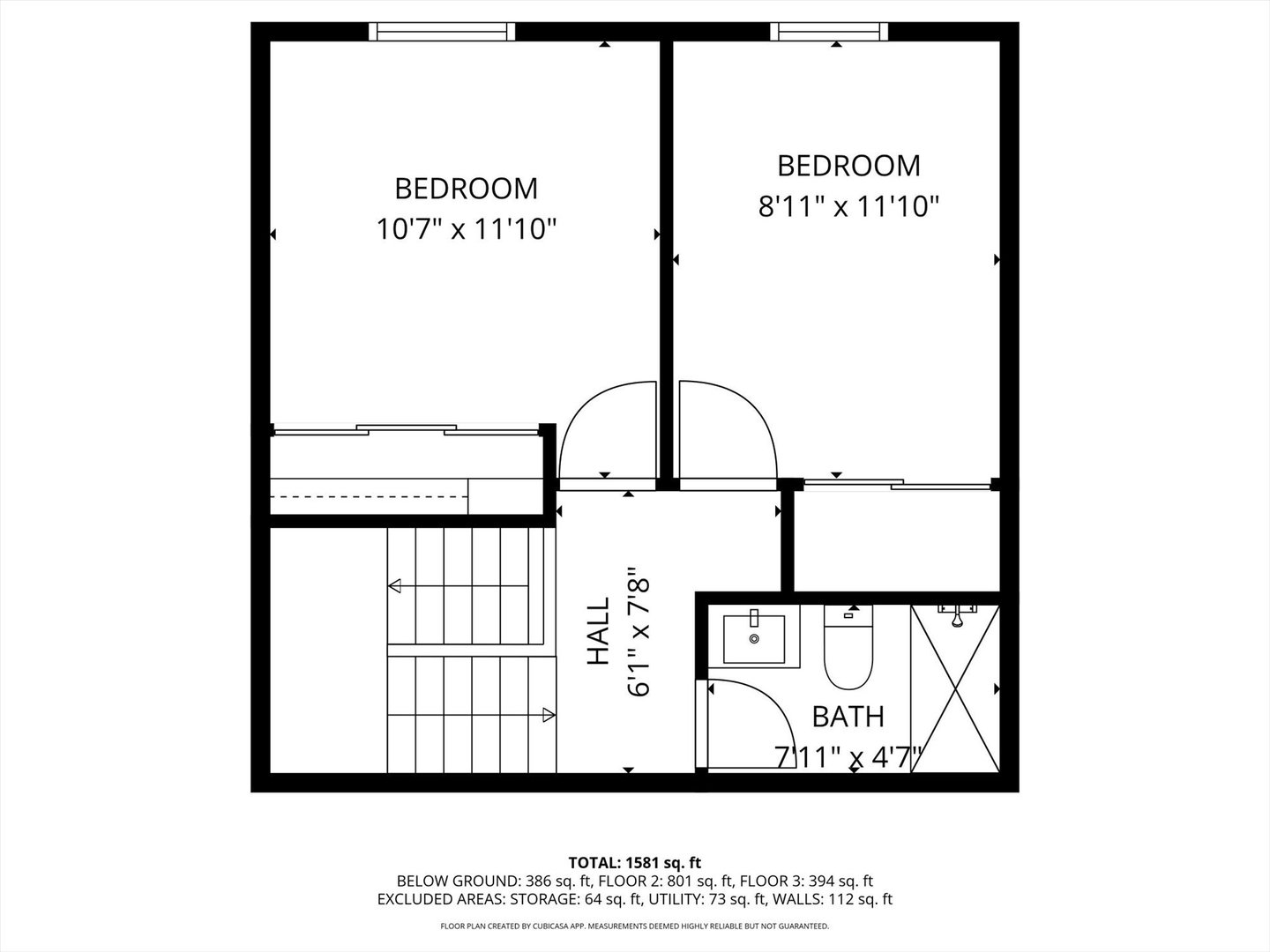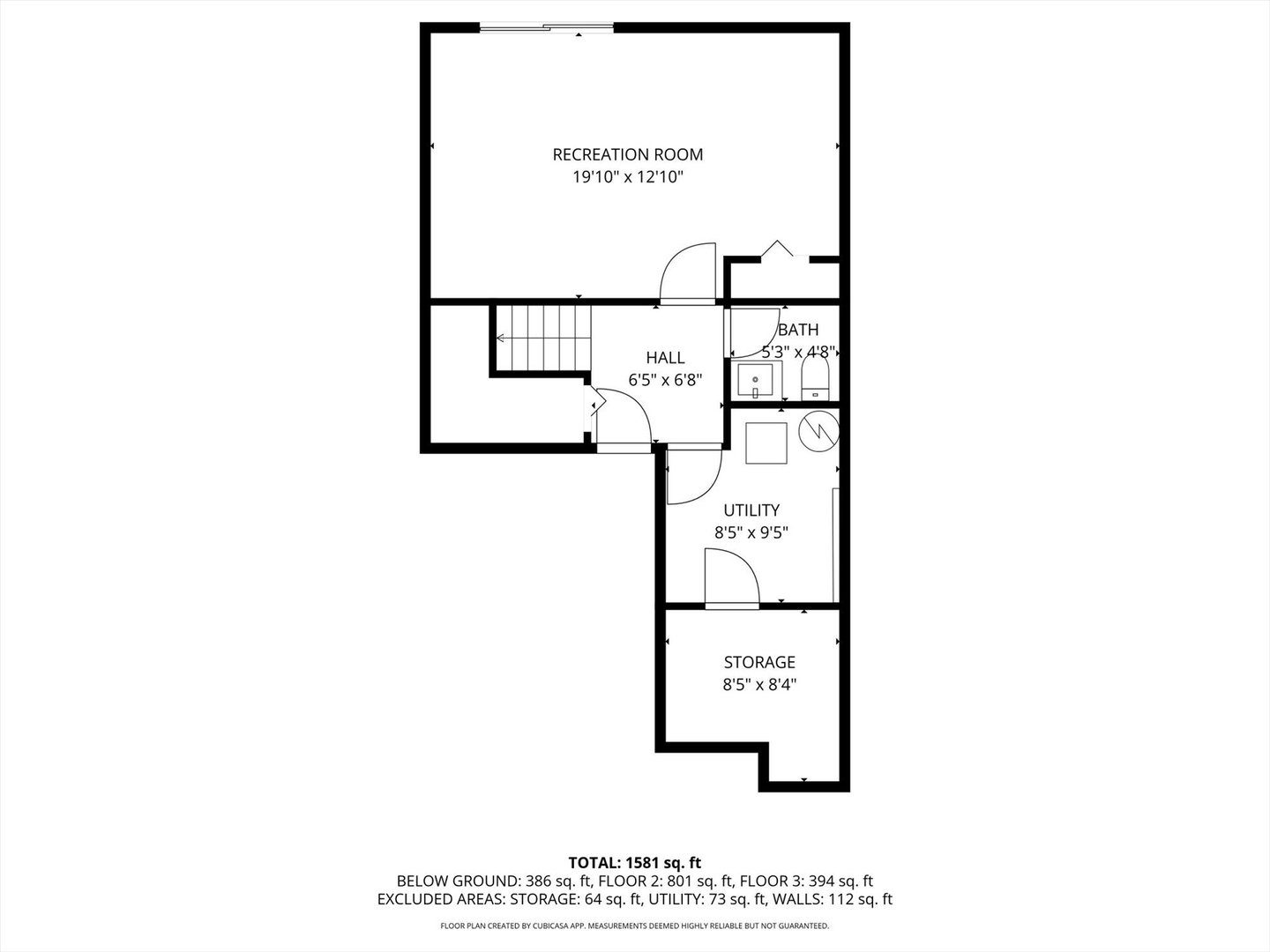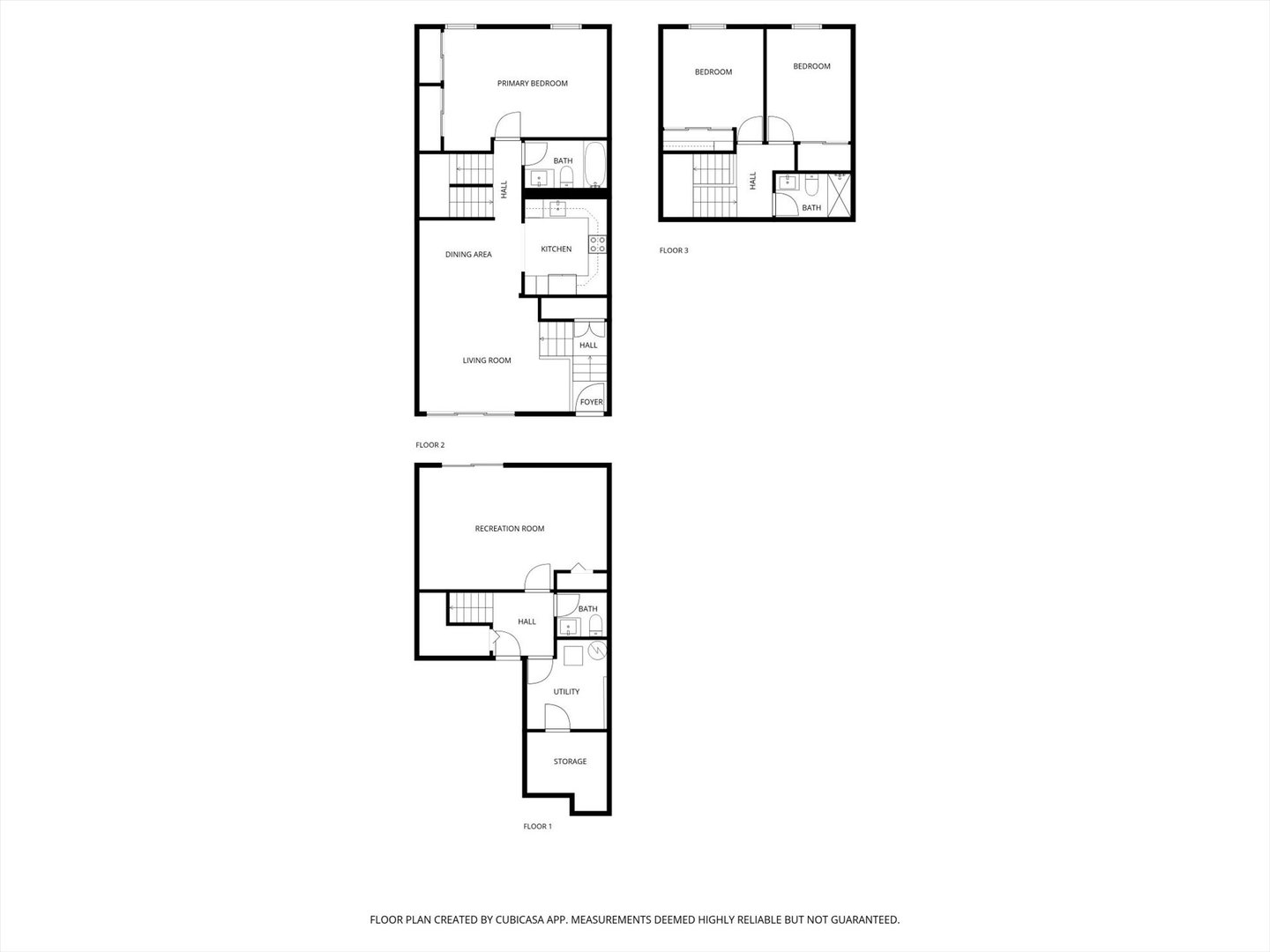Description
Perfection Plus in Foxcroft! This beautifully updated 1,900 SF 3 level townhome is the largest model in the community and ideally located on Aurora’s far west side. Every detail reflects quality craftsmanship, from the new luxury vinyl plank flooring throughout the main level to the mission-style doors with black hardware. The spacious layout includes 3 bedrooms, 2 1/2 bathrooms, and a 1-car attached garage. The kitchen is a showstopper with brand-new stainless-steel appliances, gas stove, dishwasher, microwave, refrigerator, and garbage disposal, paired with white custom cabinetry featuring a Lazy Susan, spice rack cabinet, and pantry, plus quartz countertops and a designer tile backsplash. Additional upgrades include new windows in bedrooms, updated bath vanities, showers, sinks, faucets, baseboards, lighting, fresh paint, and new carpet in the upstairs bedrooms, stairs and lower level family room. The walkout lower level offers a large multipurpose family room (potential 4th bedroom), powder room, laundry area, storage, and new sliding glass doors to the private, fenced in patio with a wooded tree line. Furnace (2025) AC (est 2022) Water Heater (2020) Located minutes from I-88, shopping, restaurants, and medical facilities, this home also benefits from school bus service. Rentals are allowed (with a cap), and the HOA fee is just $148/month, covering lawn care and snow removal. FHA financing is permitted, and residents enjoy access to a clubhouse and park. Bring your pickiest buyers-this one is move-in ready.
- Listing Courtesy of: Legacy Properties, A Sarah Leonard Company, LLC
Details
Updated on October 5, 2025 at 7:47 pm- Property ID: MRD12483185
- Price: $284,000
- Property Size: 1911 Sq Ft
- Bedrooms: 3
- Bathrooms: 2
- Year Built: 1972
- Property Type: Townhouse
- Property Status: New
- HOA Fees: 148
- Parking Total: 1
- Parcel Number: 1507428007
- Water Source: Public
- Sewer: Public Sewer
- Days On Market: 3
- Basement Bath(s): Yes
- Cumulative Days On Market: 3
- Tax Annual Amount: 414.83
- Roof: Asphalt
- Cooling: Central Air
- Electric: Circuit Breakers
- Asoc. Provides: Lawn Care,Snow Removal
- Appliances: Range,Microwave,Dishwasher,Refrigerator,Stainless Steel Appliance(s)
- Parking Features: Concrete,Garage Door Opener,On Site,Garage Owned,Attached,Garage
- Room Type: No additional rooms
- Directions: Indian Trail to Foxcroft or Sullivan to Elder St.
- Association Fee Frequency: Not Required
- Living Area Source: Assessor
- Elementary School: Fearn Elementary School
- Middle Or Junior School: Jewel Middle School
- High School: West Aurora High School
- Township: Aurora
- Bathrooms Half: 1
- ConstructionMaterials: Vinyl Siding
- Subdivision Name: Fox Croft
- Asoc. Billed: Not Required
Address
Open on Google Maps- Address 1538 Elder
- City Aurora
- State/county IL
- Zip/Postal Code 60506
- Country Kane
Overview
- Townhouse
- 3
- 2
- 1911
- 1972
Mortgage Calculator
- Down Payment
- Loan Amount
- Monthly Mortgage Payment
- Property Tax
- Home Insurance
- PMI
- Monthly HOA Fees
