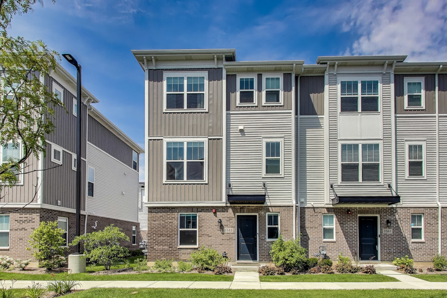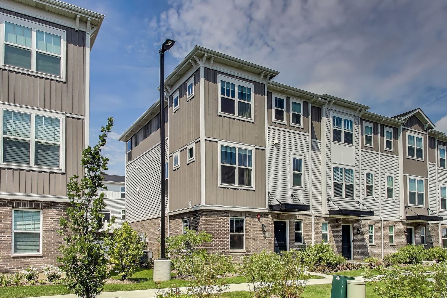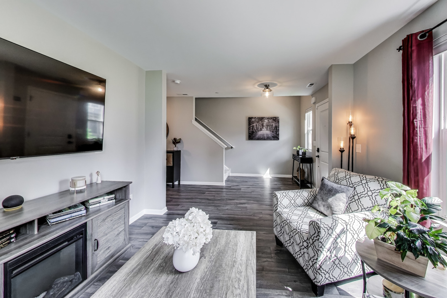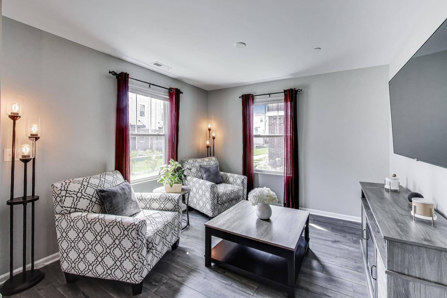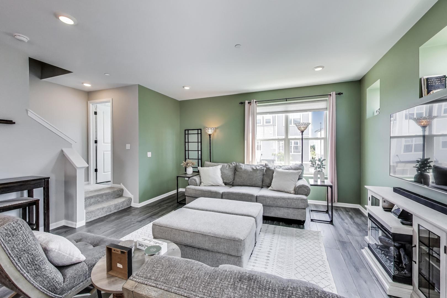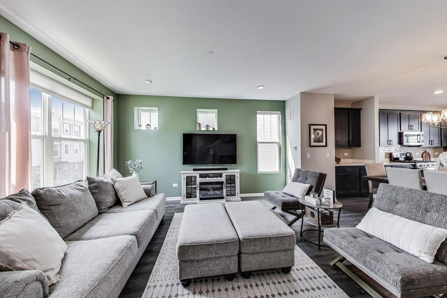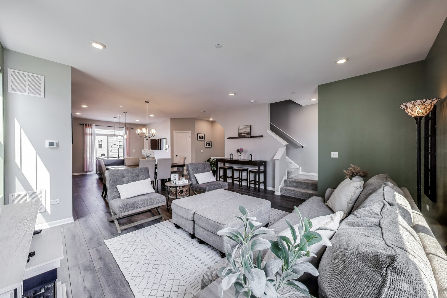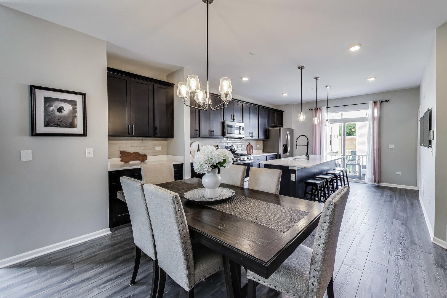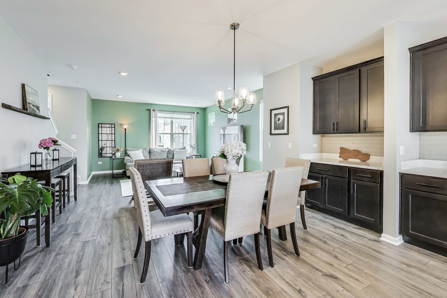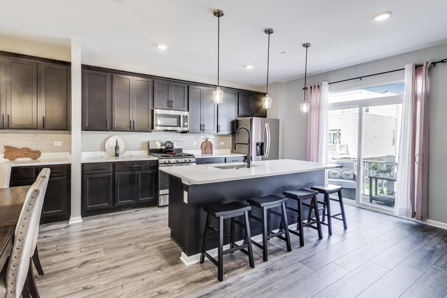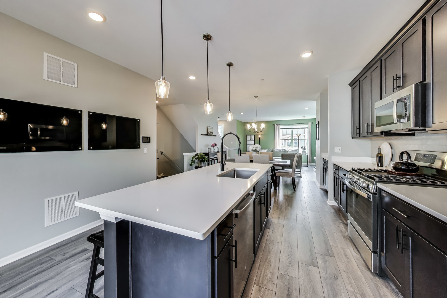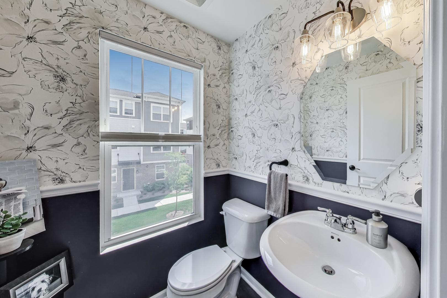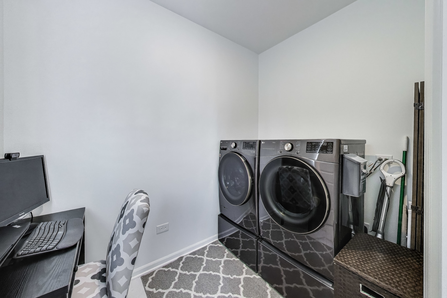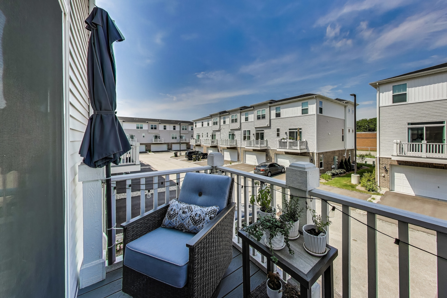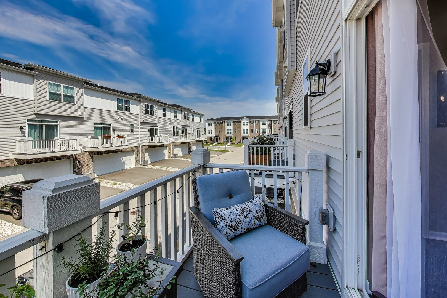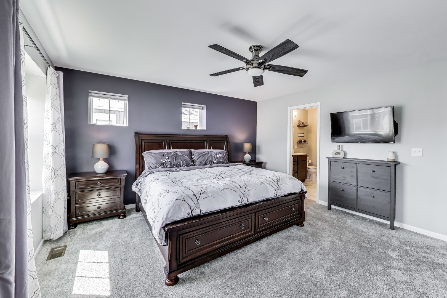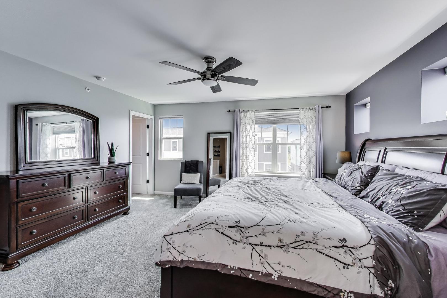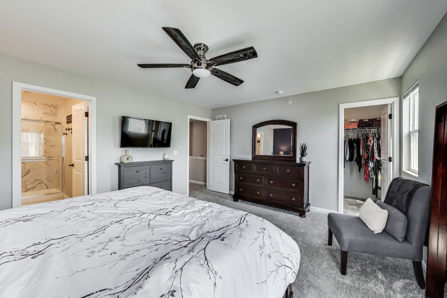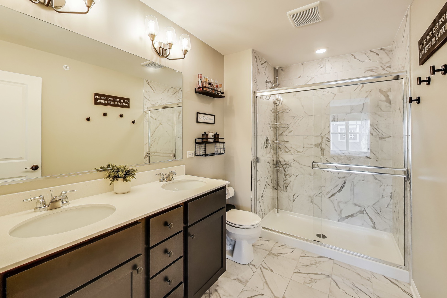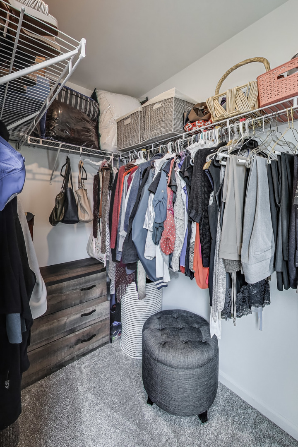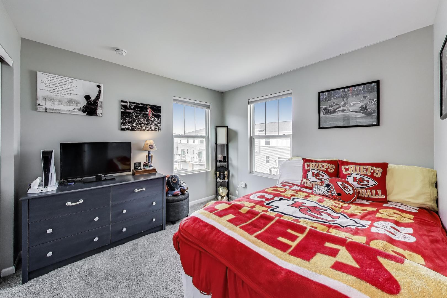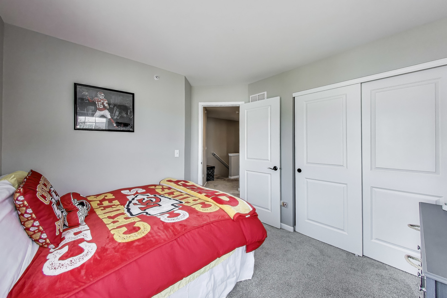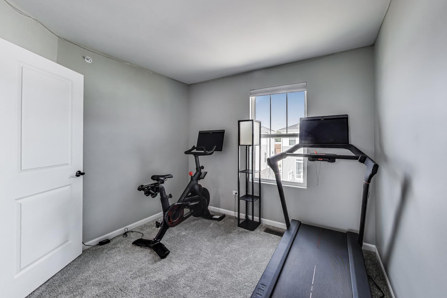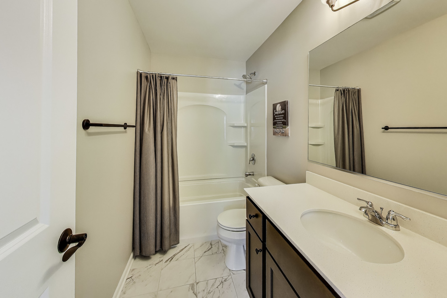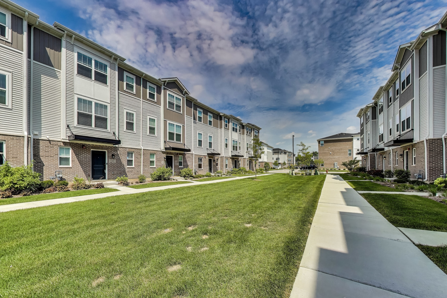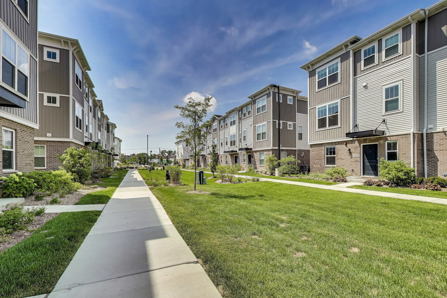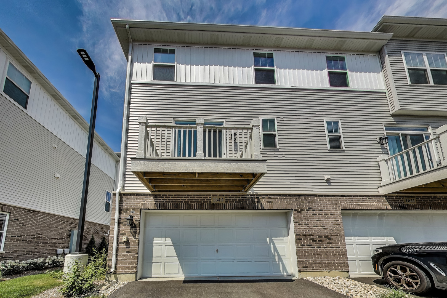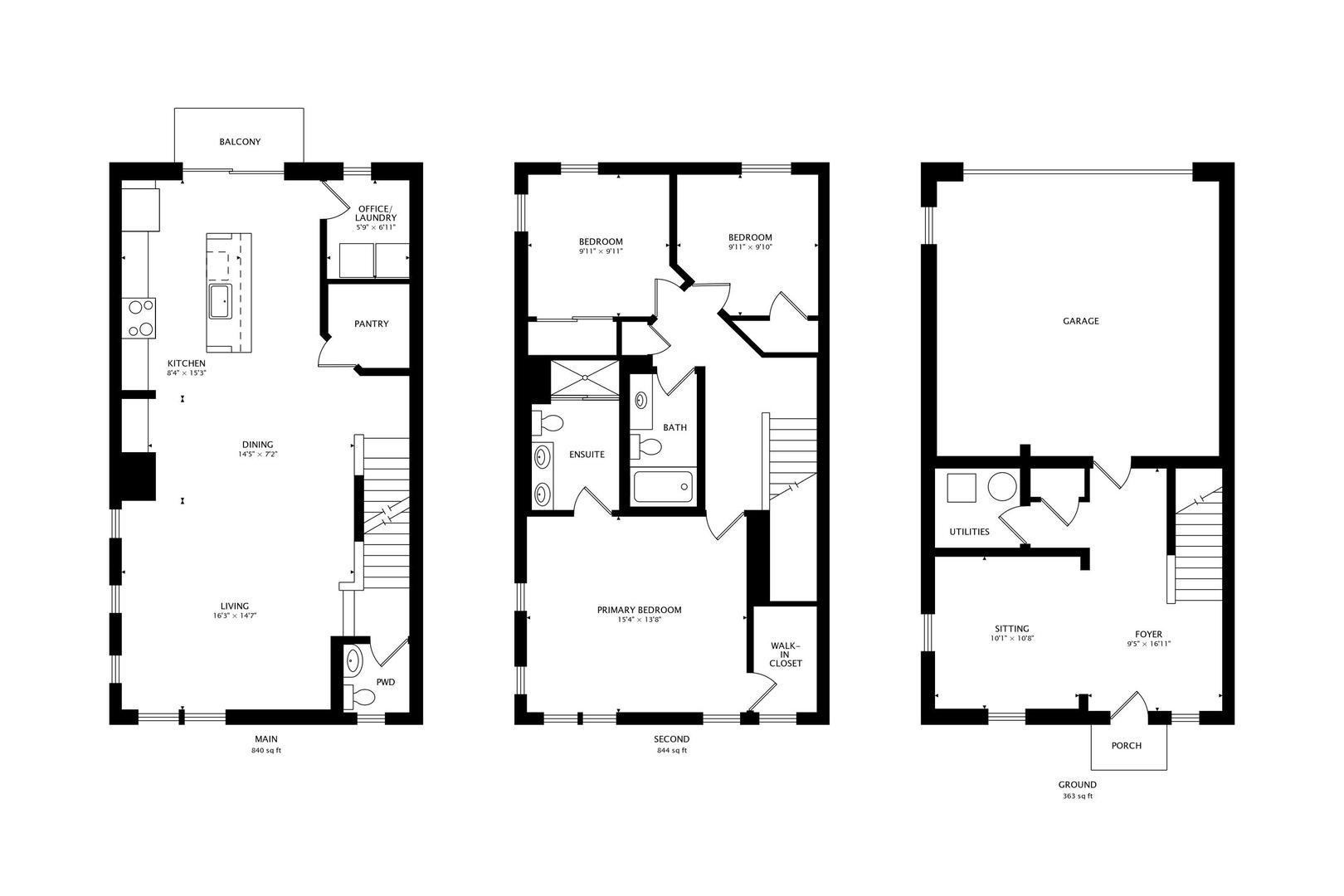Description
This is the last ONTARIO layout on a PREMIUM LOT! This bright and stylish 3-story end-unit townhome offers 1,925 sq. ft., 3 bedrooms, 2.5 baths, and a 2-car garage. Enjoy a flexible main-level space perfect for a home gym, den, office, or playroom plus utility room. Upstairs, the open-concept kitchen, dining, and family room is ideal for entertaining, featuring quartz countertops, black cabinets, a Butler’s pantry/coffee bar, and access to a private balcony off the kitchen and laundry room. Upstairs, relax in your spacious primary suite with a walk-in closet and private en-suite. Two additional bedrooms and a full bath complete the 3rd floor. Customized and organized 2-car garage. Professionally landscaped grounds with open courtyard in front. Conveniently located close to shopping, restaurants and public transportation.
- Listing Courtesy of: Baird & Warner
Details
Updated on September 1, 2025 at 4:28 pm- Property ID: MRD12455512
- Price: $515,000
- Property Size: 1925 Sq Ft
- Bedrooms: 3
- Bathrooms: 2
- Year Built: 2023
- Property Type: Townhouse
- Property Status: Active
- HOA Fees: 299
- Parking Total: 2
- Parcel Number: 09203220460000
- Water Source: Lake Michigan
- Sewer: Public Sewer
- Days On Market: 6
- Basement Bath(s): No
- Cumulative Days On Market: 6
- Tax Annual Amount: 342.4
- Roof: Asphalt
- Cooling: Central Air
- Asoc. Provides: None
- Appliances: Range,Microwave,Dishwasher,Refrigerator,Washer,Dryer,Disposal,Stainless Steel Appliance(s)
- Parking Features: Asphalt,Garage,On Site,Garage Owned,Attached
- Room Type: Balcony/Porch/Lanai,Pantry,Walk In Closet,Foyer
- Directions: From the North: Head southeast on Miner St Toward Perry St, Turn Right onto Graceland Ave, Continue onto Lee St, Turn Right onto E Oakton St. From the South: Turn right onto US-12/US-45N/Mannheim Rd, Turn Left Onto E Oakton St, Turn Right onto Executive Way, Turn Right, destination on the left.
- Association Fee Frequency: Not Required
- Living Area Source: Builder
- Township: Maine
- Bathrooms Half: 1
- ConstructionMaterials: Vinyl Siding,Brick,Other
- Interior Features: Walk-In Closet(s)
- Subdivision Name: Halston Market
- Asoc. Billed: Not Required
Address
Open on Google Maps- Address 1543 Cooper
- City Des Plaines
- State/county IL
- Zip/Postal Code 60018
- Country Cook
Overview
- Townhouse
- 3
- 2
- 1925
- 2023
Mortgage Calculator
- Down Payment
- Loan Amount
- Monthly Mortgage Payment
- Property Tax
- Home Insurance
- PMI
- Monthly HOA Fees
