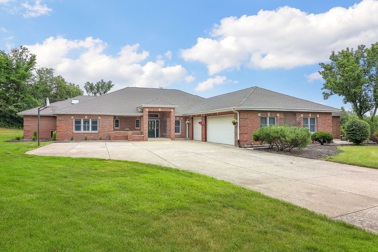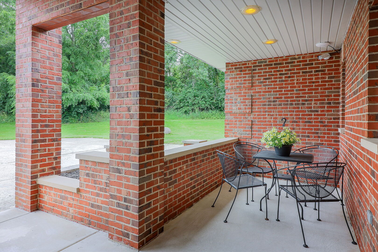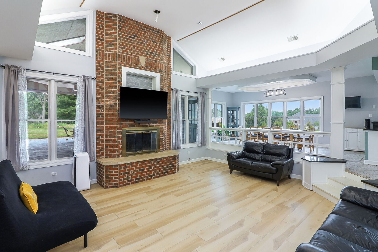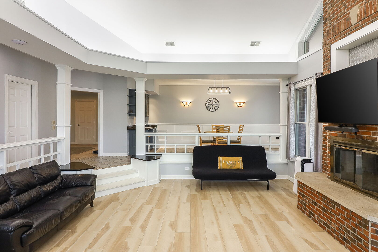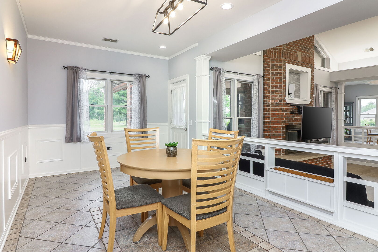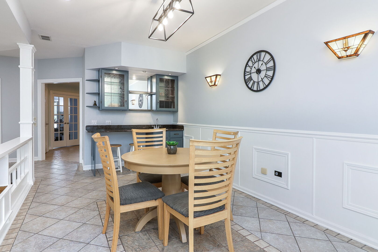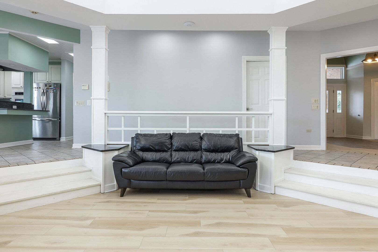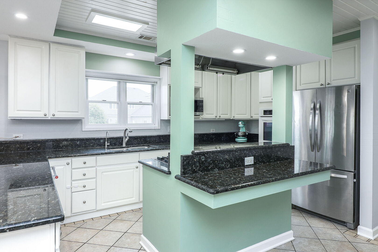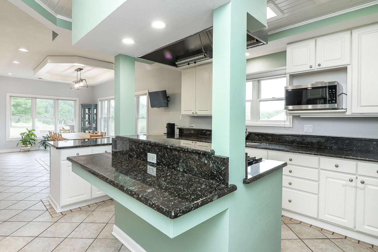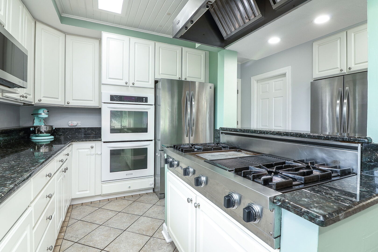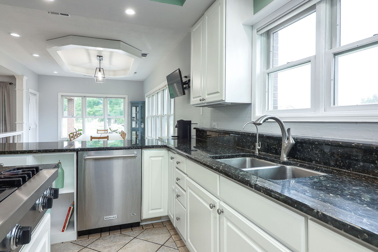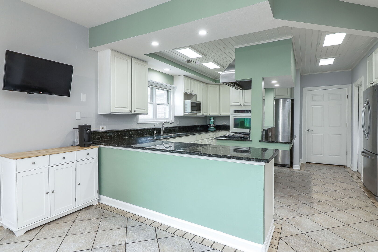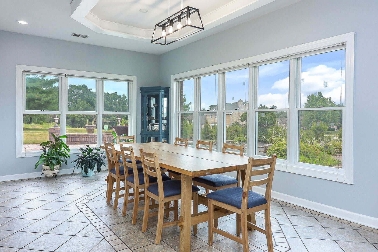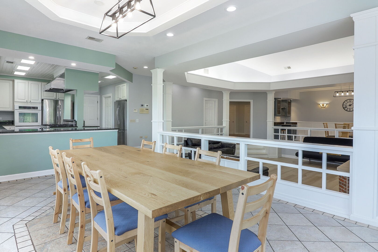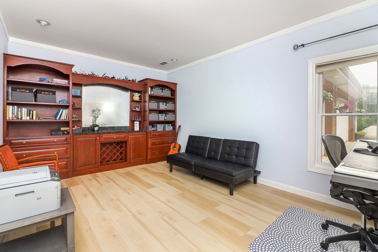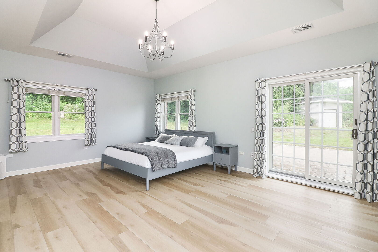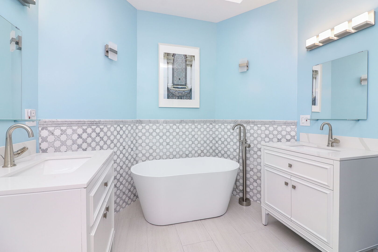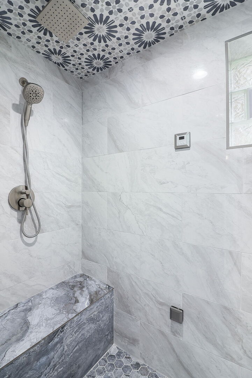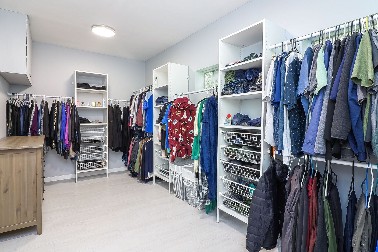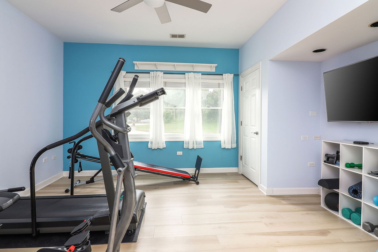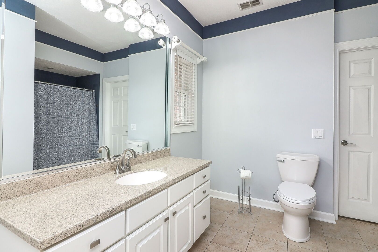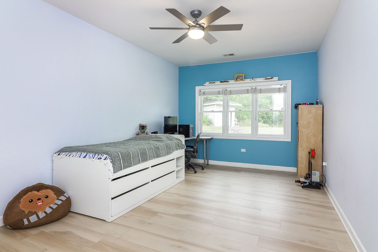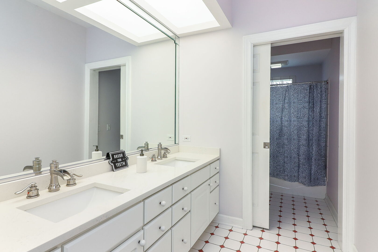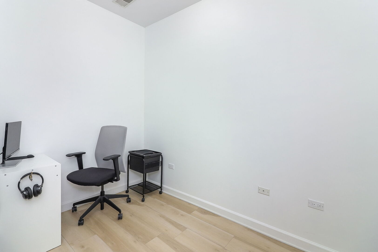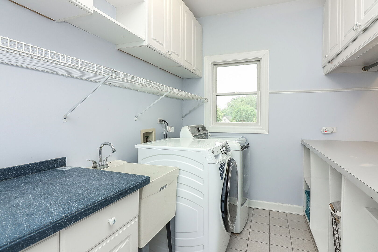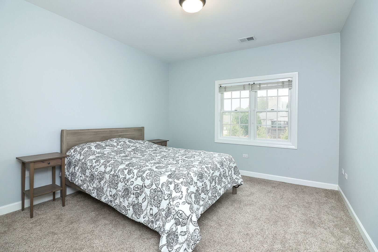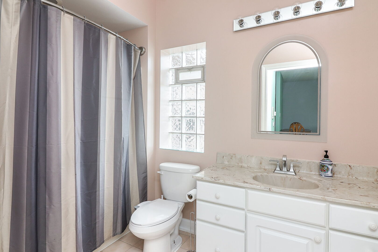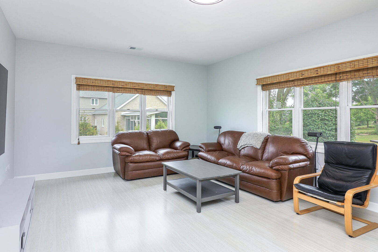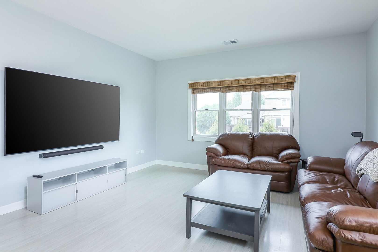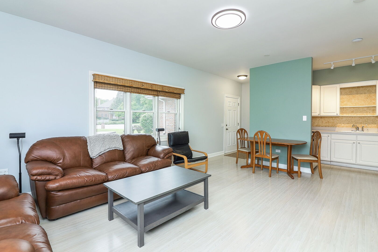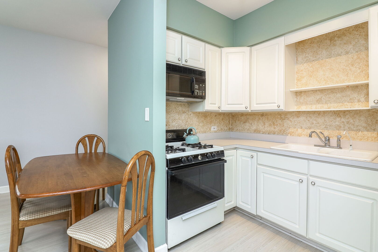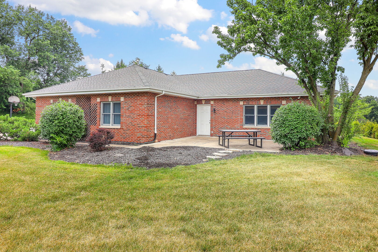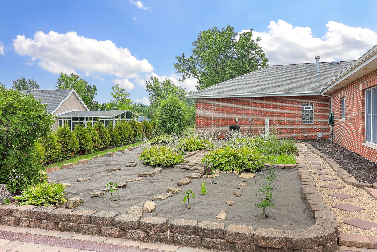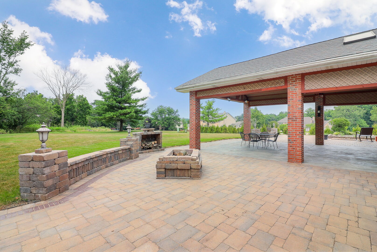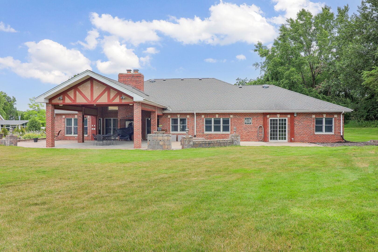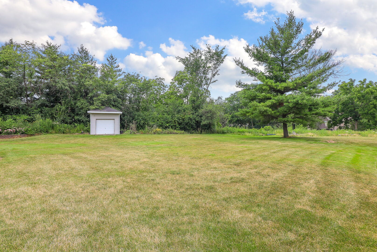Description
Welcome to this stunning custom-built ranch home nestled on a serene 1.25-acre lot in a quiet Homer Glen cul-de-sac. Designed with luxury, comfort, and functionality in mind, this expansive residence offers four spacious bedrooms and four full bathrooms, including a private in-law/related living suite. Step through the grand foyer into a sunken family room with a cozy fireplace that flows seamlessly into the flex area with a wet bar and the beautifully appointed kitchen. The gourmet kitchen is a chef’s dream, featuring stainless steel appliances, a large island with cooktop, double oven, refrigerator, microwave, dishwasher, walk-in pantry, and an oversized eat-in area that opens to the back patio. Just off the kitchen, you’ll find a convenient butler’s pantry and a laundry room with a new washer (2024). The primary suite is a true retreat with access to a private patio, a massive custom walk-in closet, and a newly renovated spa-like bathroom complete with dual vanities, a basket weave tile design, soaker tub, and a walk-in tile steam shower. Two additional bedrooms in the east wing each offer generous space and private en-suite bathrooms, perfect for family or guests. The west wing features an impressive in-law suite with a private entrance, patio, full kitchen, living space, bedroom, and bath ideal for multi-generational living or long-term guests. The home showcases an open concept layout with distinctive architectural details, radiant heated floors with zoned controls, a whole-house water filtration system, and fresh paint throughout. Additional amenities include a walk-up attic, an unfinished basement for extra storage, and a heated three-car garage. Step outside to enjoy the ultimate backyard escape, complete with a brick paver patio, a massive custom covered porch with fireplace, built-in outdoor grill, fire pit, large garden area, hot tub hookup, and storage shed. Located in the top-rated Homer Glen school district with easy access to I-355 and close to shopping, dining, and parks, this one-of-a-kind home offers the perfect blend of luxury, privacy, and convenience. Don’t miss your opportunity to experience it in person!
- Listing Courtesy of: Keller Williams Experience
Details
Updated on August 14, 2025 at 11:29 am- Property ID: MRD12411772
- Price: $775,000
- Property Size: 5169 Sq Ft
- Bedrooms: 4
- Bathrooms: 4
- Year Built: 1995
- Property Type: Single Family
- Property Status: Contingent
- Parking Total: 3
- Parcel Number: 1605052050170000
- Water Source: Well
- Sewer: Septic Tank
- Architectural Style: Ranch
- Buyer Agent MLS Id: MRD99999
- Days On Market: 38
- Purchase Contract Date: 2025-08-10
- Basement Bath(s): No
- Living Area: 1.02
- Fire Places Total: 1
- Cumulative Days On Market: 38
- Tax Annual Amount: 1406.25
- Roof: Asphalt
- Cooling: Central Air,Zoned
- Electric: 200+ Amp Service
- Asoc. Provides: None
- Appliances: Double Oven,Range,Microwave,Dishwasher,Refrigerator,Washer,Dryer
- Parking Features: Concrete,Heated Garage,On Site,Garage Owned,Attached,Garage
- Room Type: Breakfast Room,Office,Foyer,Walk In Closet
- Community: Street Lights,Street Paved
- Stories: 1 Story
- Directions: E on 139th S, N on S Janas Rd, left onto Purley Ct
- Buyer Office MLS ID: MRDNONMEMBER
- Association Fee Frequency: Not Required
- Living Area Source: Estimated
- Elementary School: Ludwig Elementary School
- Middle Or Junior School: Oak Prairie Junior High School
- High School: Lockport Township High School
- Township: Homer
- ConstructionMaterials: Brick
- Contingency: Attorney/Inspection
- Interior Features: Cathedral Ceiling(s),Wet Bar,1st Floor Bedroom,In-Law Floorplan,1st Floor Full Bath,Walk-In Closet(s)
- Asoc. Billed: Not Required
Address
Open on Google Maps- Address 15442 W Purley
- City Homer Glen
- State/county IL
- Zip/Postal Code 60491
- Country Will
Overview
- Single Family
- 4
- 4
- 5169
- 1995
Mortgage Calculator
- Down Payment
- Loan Amount
- Monthly Mortgage Payment
- Property Tax
- Home Insurance
- PMI
- Monthly HOA Fees
