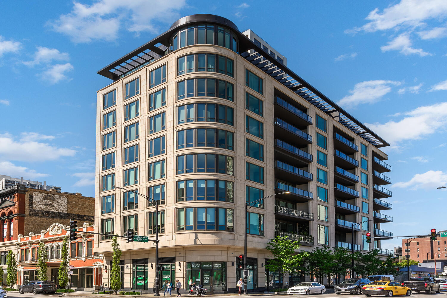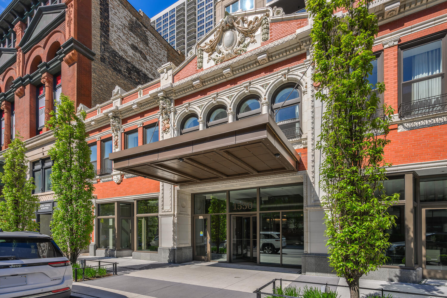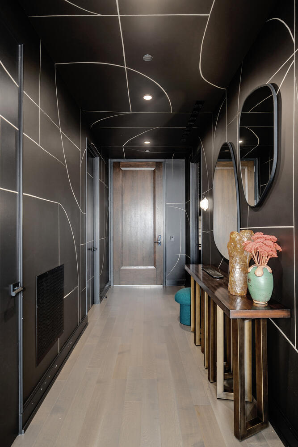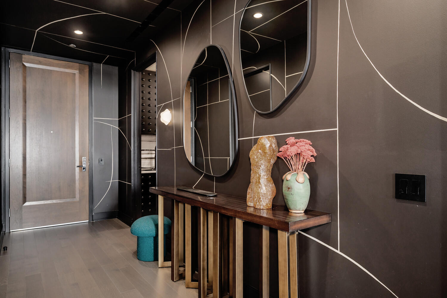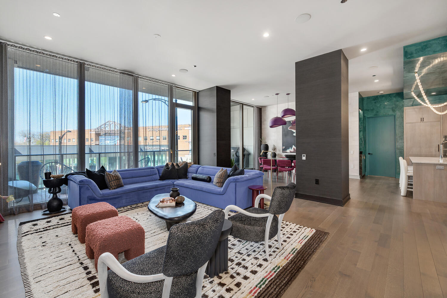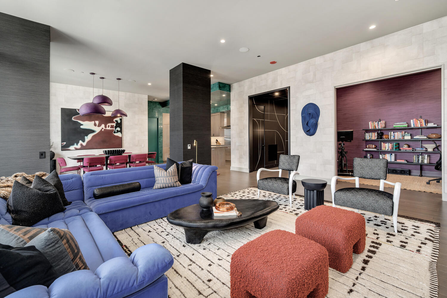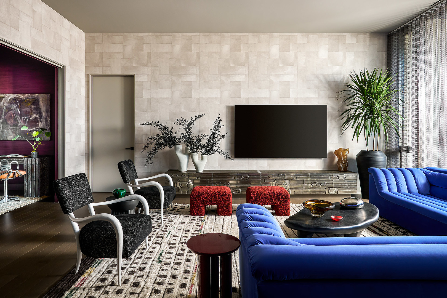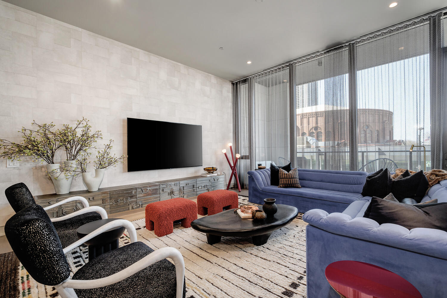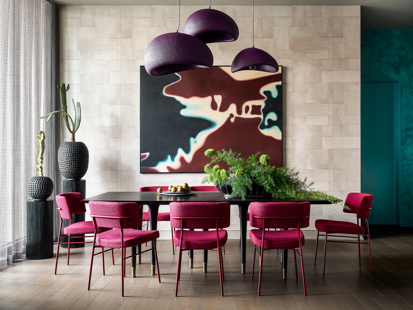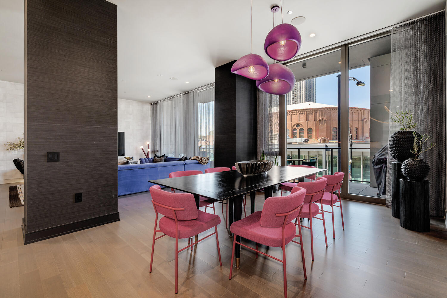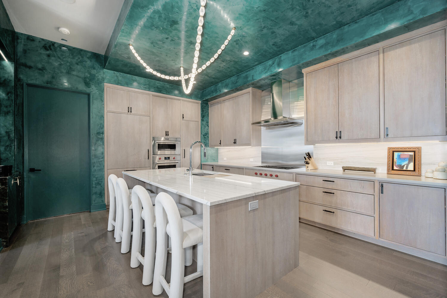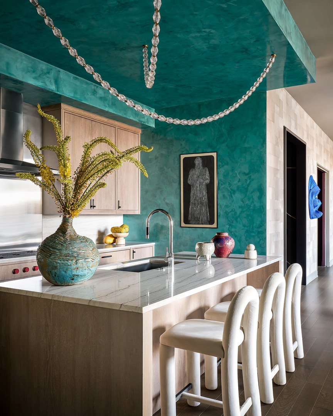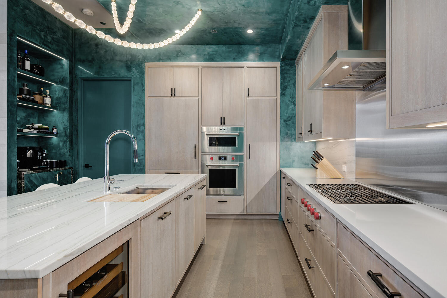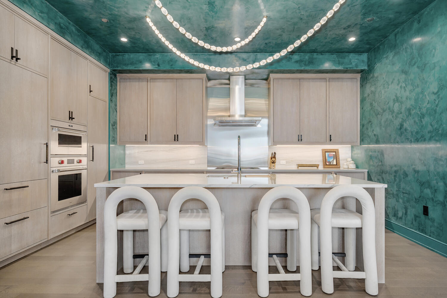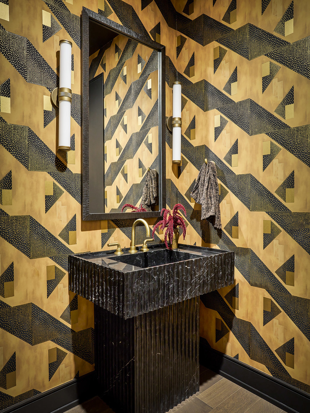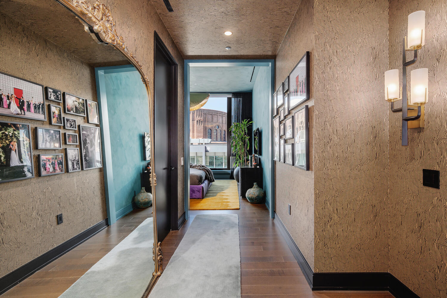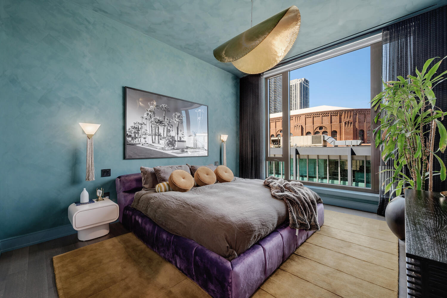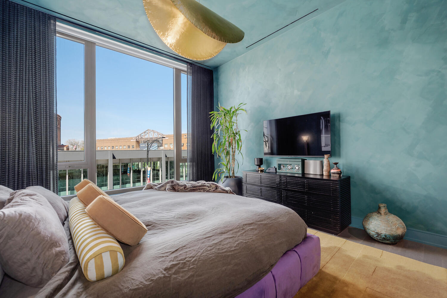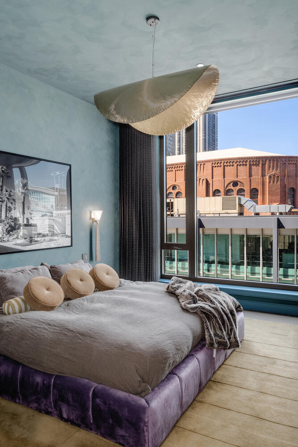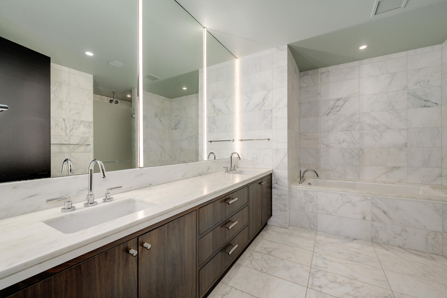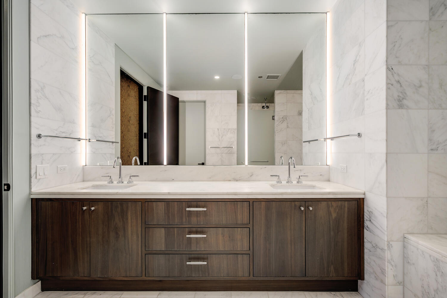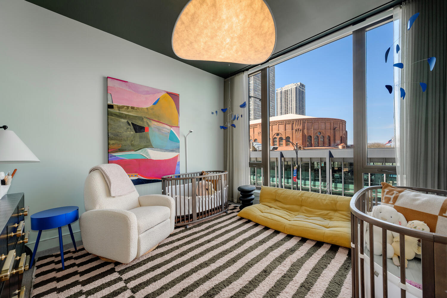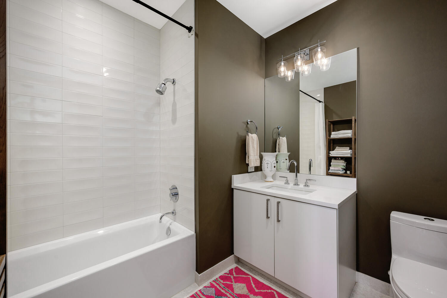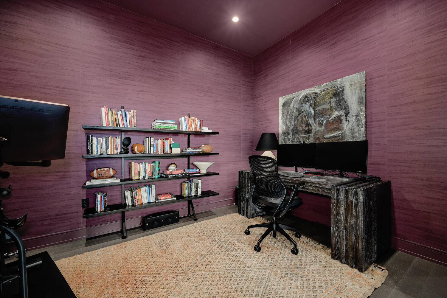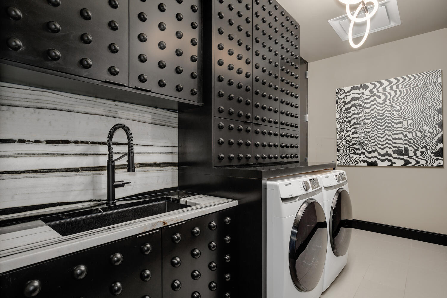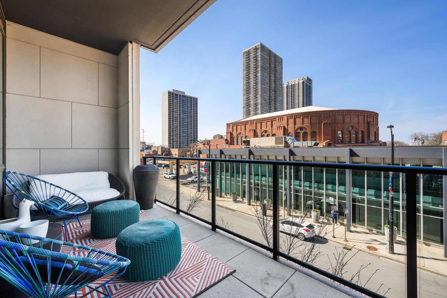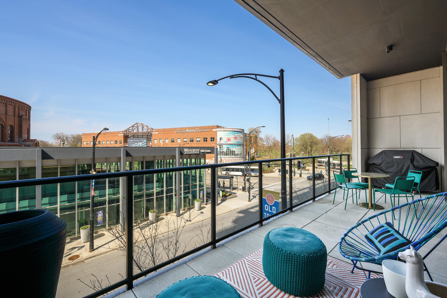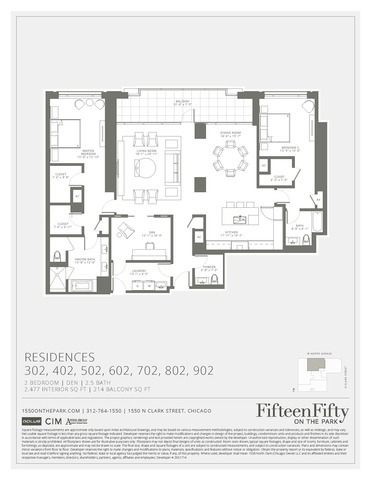Description
This remarkable home at Fifteen Fifty on the Park, inspired by the iconic Parker Hotel in Palm Springs, will give you vacation vibes all year round! These owners worked with Lauren Svenstrup of Studio Sven to create the ultimate dream home that is completely custom from top to bottom. Floor to ceiling windows bathe the open concept living spaces with incredible natural light, all overlooking Lincoln Park. A true chef’s kitchen, designed by O’Brien Harris, features all top-of-the-line appliances and custom cabinetry. The primary suite is the ultimate retreat, offering sensational closet space and the most lavish bath with a free-standing soaking tub, oversized shower, and dual vanities. A second bedroom suite is gracious in size and will offer your guests a perfect space to unwind. The large terrace is the perfect spot to entertain and host or dine al fresco. A den or separate office space, and an impeccably designed true laundry room with side-by-side washer and dryer, along with great storage, make the mundane a pleasure. With custom designer touches at every turn, and all furniture and art available to be purchased with the home, this is an amazing opportunity for a turn-key city home with the utmost in style and sophistication. Residents at Fifteen Fifty on the Park enjoy a gorgeous lobby and resident lounge, fitness room, business center, twenty-four-hour door staff, storage, and indoor parking. Walk to everything that Lincoln Park has to offer, plus steps from the lake and zoo!
- Listing Courtesy of: @properties Christie's International Real Estate
Details
Updated on August 7, 2025 at 11:32 am- Property ID: MRD12392939
- Price: $1,650,000
- Property Size: 2477 Sq Ft
- Bedrooms: 2
- Bathrooms: 2
- Year Built: 2020
- Property Type: Condo
- Property Status: Active
- HOA Fees: 2062
- Parking Total: 1
- Parcel Number: 17042060151003
- Water Source: Public
- Sewer: Public Sewer
- Days On Market: 55
- AdditionalParcelsYN: 1
- Cumulative Days On Market: 55
- Tax Annual Amount: 2653.73
- Cooling: Central Air,Zoned
- Asoc. Provides: Water,Gas,Parking,Insurance,Doorman,Exercise Facilities,Exterior Maintenance,Scavenger,Snow Removal
- Appliances: Microwave,Dishwasher,High End Refrigerator,Washer,Dryer,Disposal,Stainless Steel Appliance(s),Cooktop,Oven,Range Hood
- Parking Features: Garage Door Opener,On Site,Garage Owned,Attached,Garage
- Room Type: Den,Walk In Closet,Balcony/Porch/Lanai
- Community: Park
- Directions: Intersection of North Avenue and Clark Street
- Association Fee Frequency: Not Required
- Living Area Source: Builder
- Elementary School: Ogden Elementary
- Middle Or Junior School: Ogden Elementary
- High School: Lincoln Park High School
- Township: Lake View
- Bathrooms Half: 1
- ConstructionMaterials: Glass,Stone
- Asoc. Billed: Not Required
Address
Open on Google Maps- Address 1550 N Clark
- City Chicago
- State/county IL
- Zip/Postal Code 60610
- Country Cook
Overview
- Condo
- 2
- 2
- 2477
- 2020
Mortgage Calculator
- Down Payment
- Loan Amount
- Monthly Mortgage Payment
- Property Tax
- Home Insurance
- PMI
- Monthly HOA Fees
