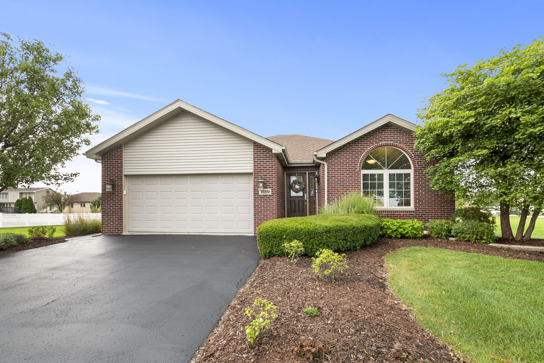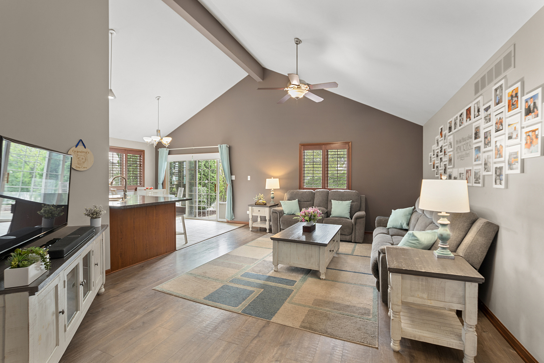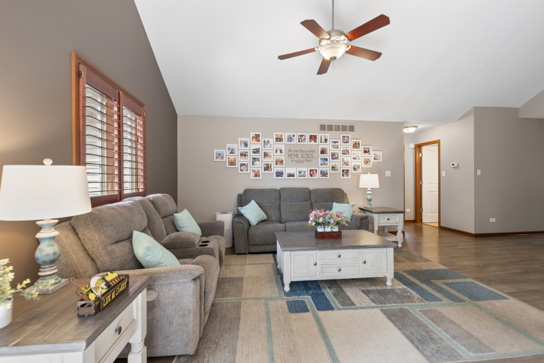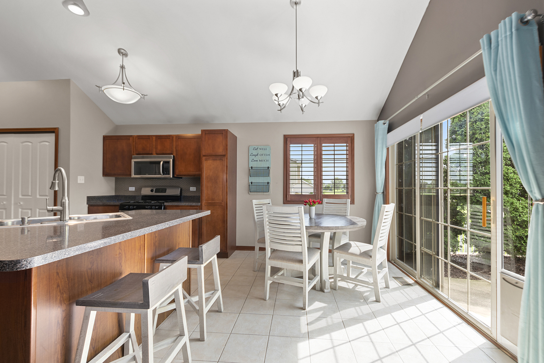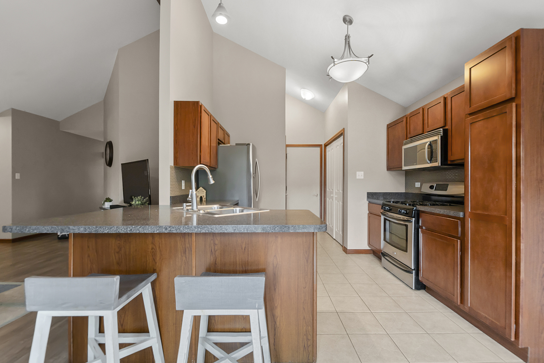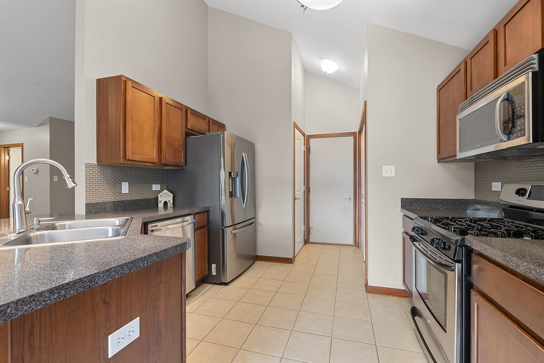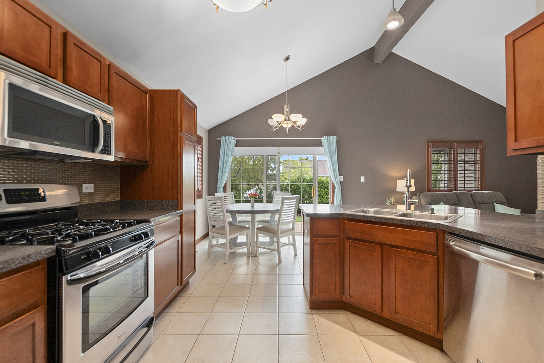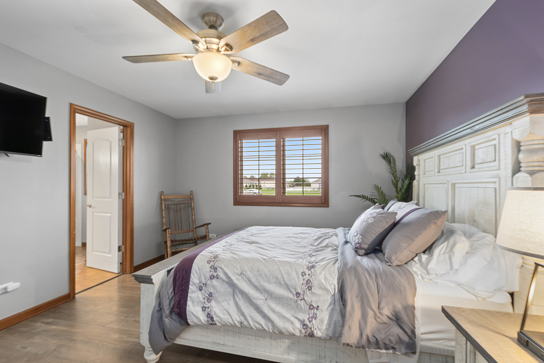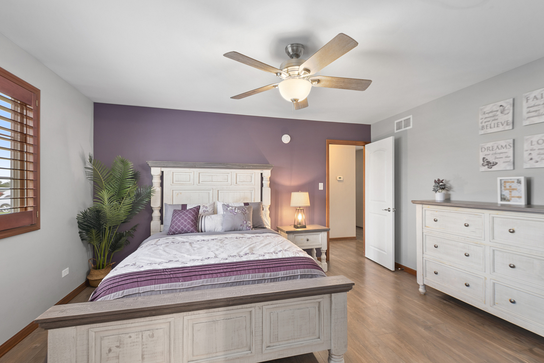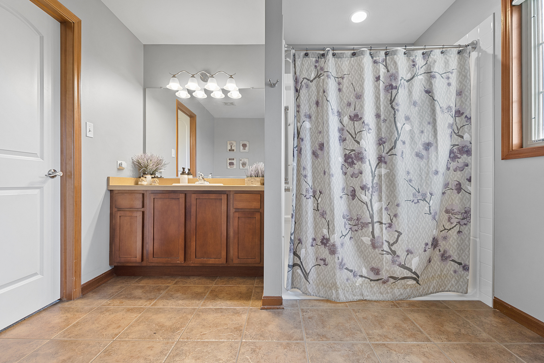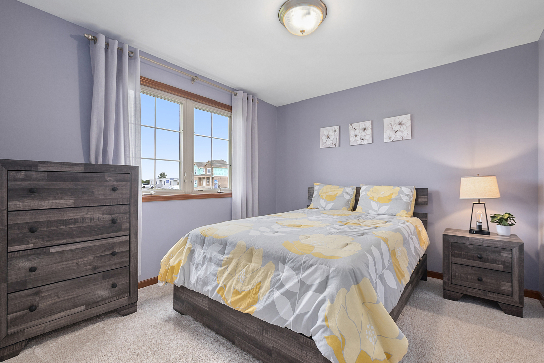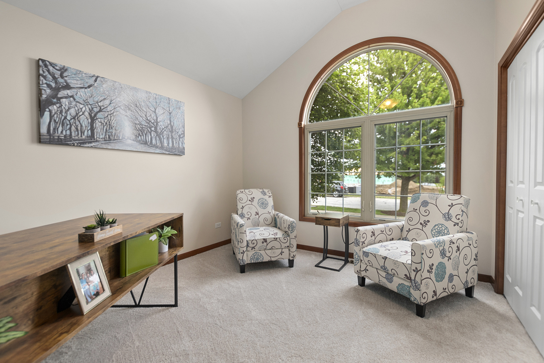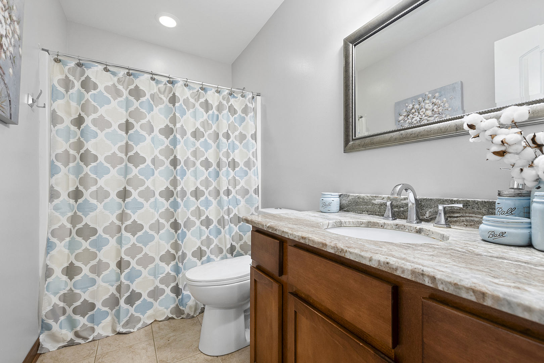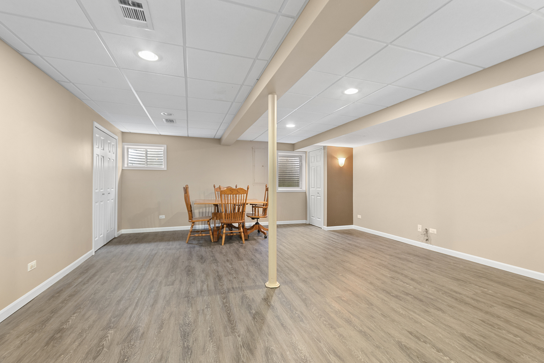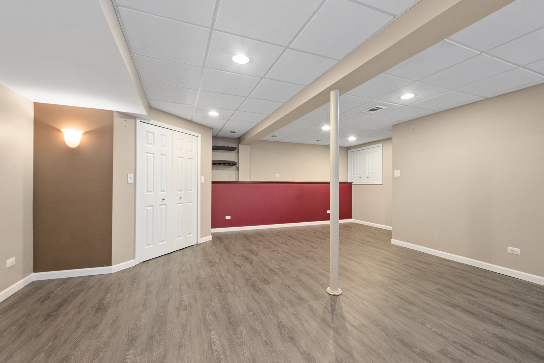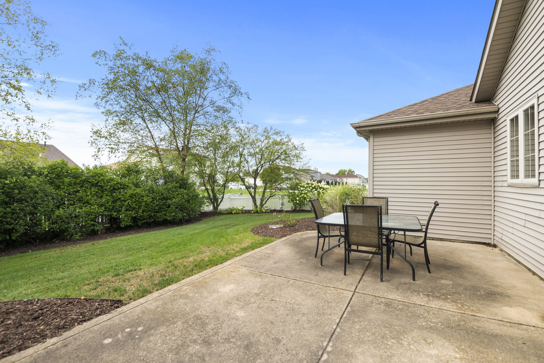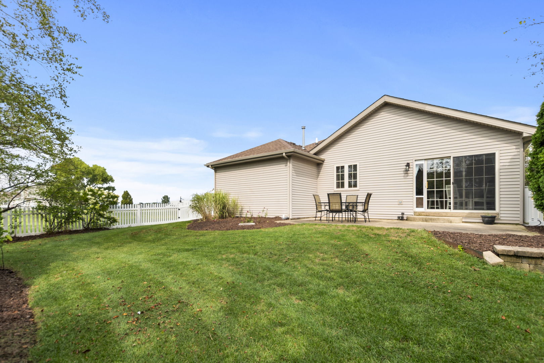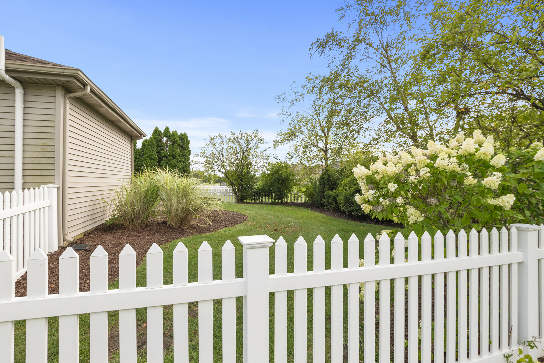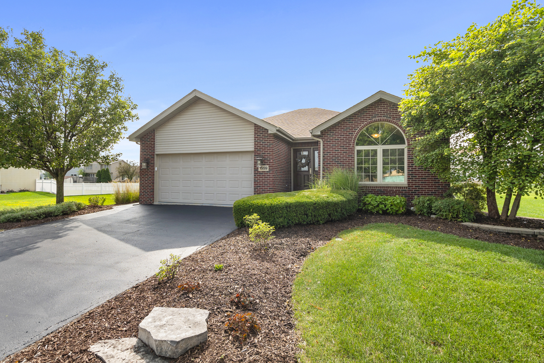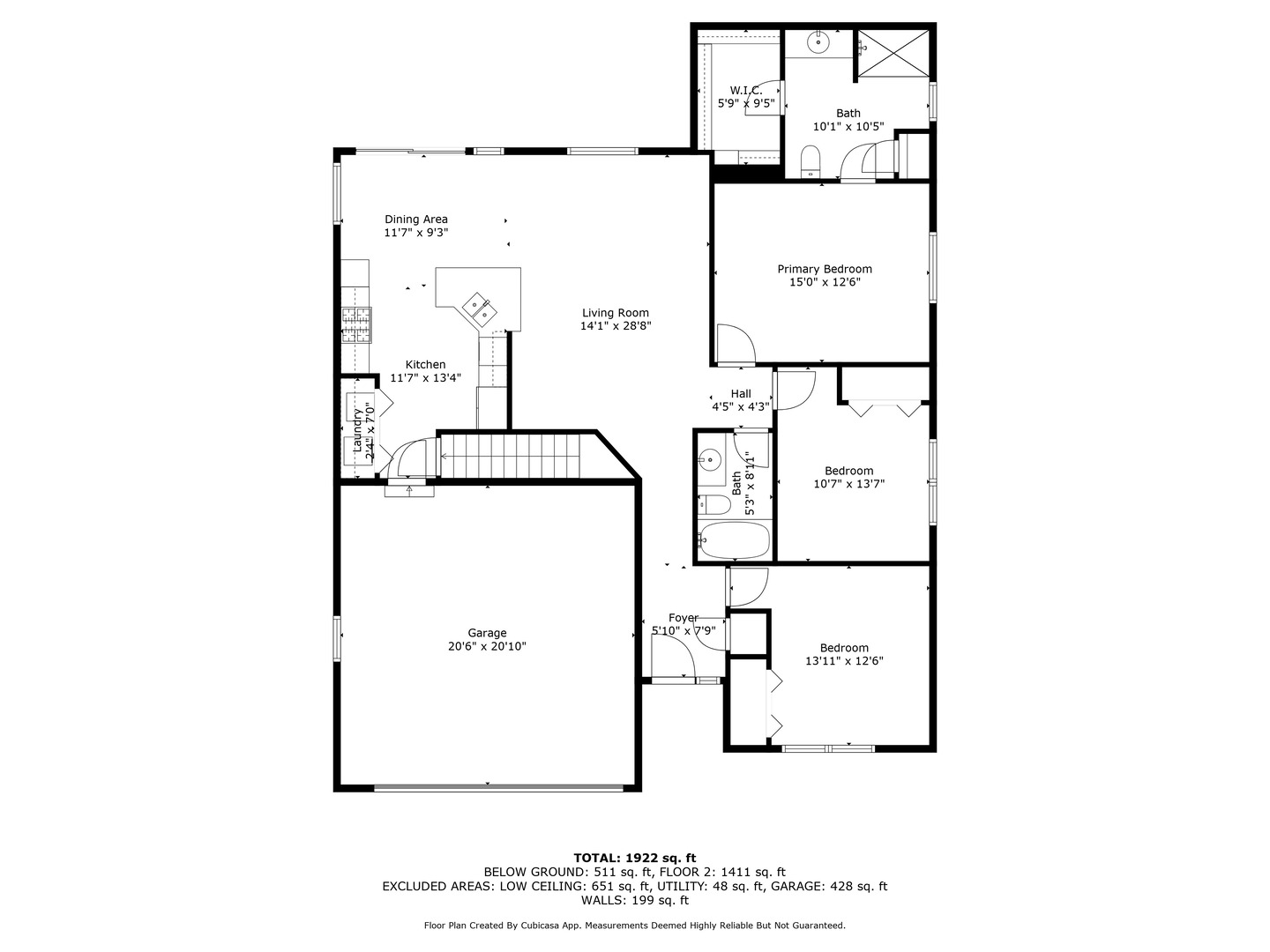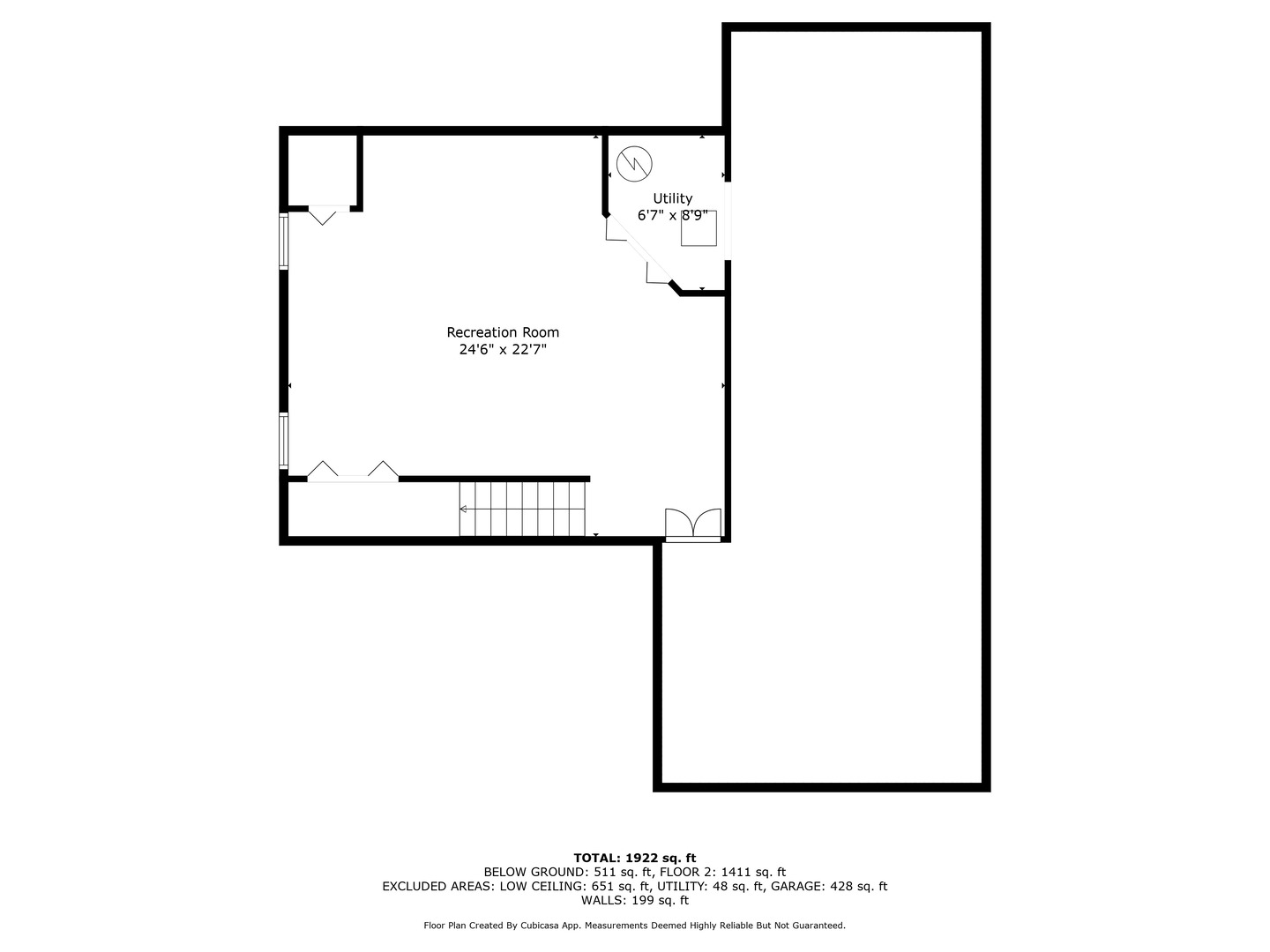Description
Why wait for new construction when this modern 3-bedroom, 2-bath ranch is available now. Impeccably maintained, this home is complete with finished basement and beautifully landscaped fenced-in yard. Step inside to cathedral ceilings with faux wood beam and an open floor plan that creates a spacious, inviting atmosphere, perfect for everyday living and entertaining. This bright and airy home is enhanced with wood plantation shutters and also tastefully finished with 2-panel white doors, quality flooring, and modern lighting and fixtures throughout. The open concept kitchen and dining space features stainless steel appliances, breakfast bar and glass sliders with picturesque views of the yard. The primary bedroom has private bathroom with low threshold shower as well as large walk-in closet, while two additional bedrooms provide versatility for family, guests, or home office. A finished basement expands your living options, offering space for recreation, fitness, or second family room. The basement also boasts additional storage in the well-lit concrete crawlspace. The newer laundry appliances are conveniently located on the main level off the kitchen. Other more recent improvements include roof, A/C, and driveway resurfacing. Enjoy the outdoors on the patio with privacy and a scenic setting of trees and shrubs adorning the large fenced yard. Offering comfort, style, and one-level living convenience–don’t miss your opportunity to own this wonderful move-in ready home in Hunters Chase!
- Listing Courtesy of: @properties Christie's International Real Estate
Details
Updated on August 27, 2025 at 2:51 am- Property ID: MRD12449586
- Price: $335,000
- Property Size: 1481 Sq Ft
- Bedrooms: 3
- Bathrooms: 2
- Year Built: 2007
- Property Type: Single Family
- Property Status: Contingent
- Parking Total: 2
- Parcel Number: 2222103040030000
- Water Source: Public
- Sewer: Public Sewer
- Architectural Style: Ranch
- Buyer Agent MLS Id: MRD502432
- Days On Market: 5
- Purchase Contract Date: 2025-08-26
- Basement Bath(s): No
- Living Area: 0.18
- Cumulative Days On Market: 5
- Tax Annual Amount: 516.5
- Roof: Asphalt
- Cooling: Central Air
- Electric: Circuit Breakers,200+ Amp Service
- Asoc. Provides: None
- Appliances: Range,Microwave,Dishwasher,Refrigerator,Stainless Steel Appliance(s),Humidifier
- Parking Features: Asphalt,Garage Door Opener,On Site,Garage Owned,Attached,Garage
- Room Type: No additional rooms
- Community: Park,Curbs,Sidewalks,Street Lights,Street Paved
- Stories: 1 Story
- Directions: Dixie Hwy (north of Church Rd) east on Hunters Dr turning into Mallards Cove ~ east (left) on Woodbridge Ln ~ south (right) on Sawgrass Ln ~ first home on the right
- Buyer Office MLS ID: MRD60606
- Association Fee Frequency: Not Required
- Living Area Source: Assessor
- Elementary School: Beecher Elementary School
- Middle Or Junior School: Beecher Junior High School
- High School: Beecher High School
- Township: Washington
- ConstructionMaterials: Vinyl Siding,Brick
- Contingency: Attorney/Inspection
- Interior Features: Cathedral Ceiling(s),1st Floor Bedroom,1st Floor Full Bath,Walk-In Closet(s),Beamed Ceilings,Open Floorplan
- Subdivision Name: Hunters Chase
- Asoc. Billed: Not Required
Address
Open on Google Maps- Address 1559 Sawgrass
- City Beecher
- State/county IL
- Zip/Postal Code 60401
- Country Will
Overview
- Single Family
- 3
- 2
- 1481
- 2007
Mortgage Calculator
- Down Payment
- Loan Amount
- Monthly Mortgage Payment
- Property Tax
- Home Insurance
- PMI
- Monthly HOA Fees
