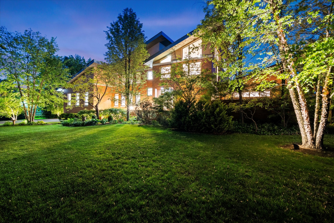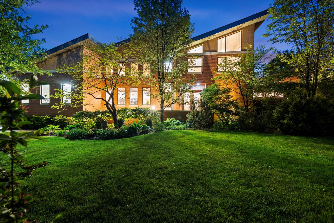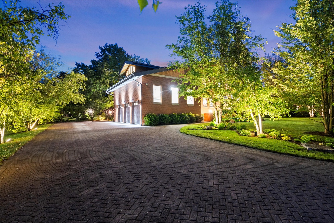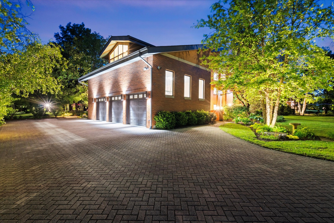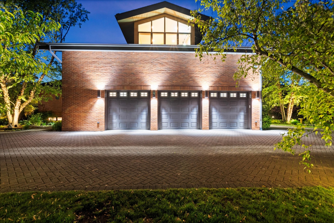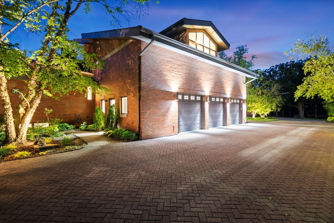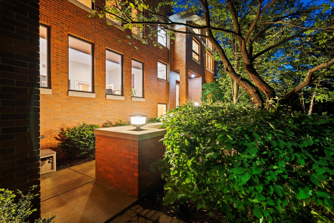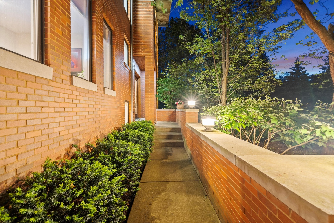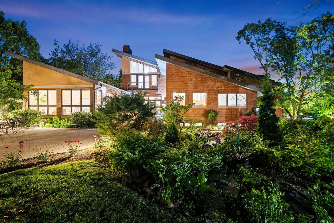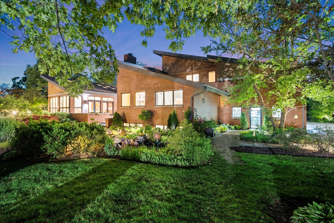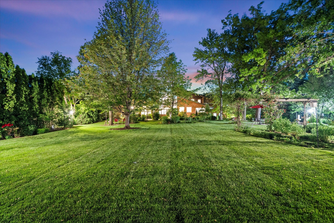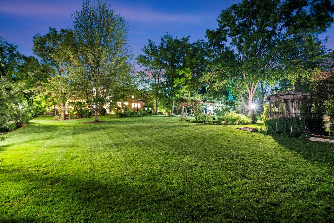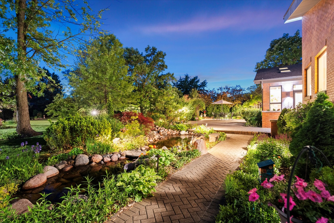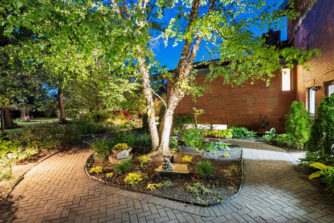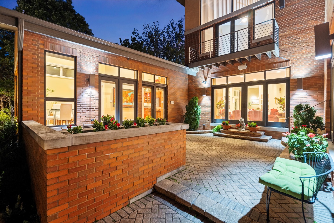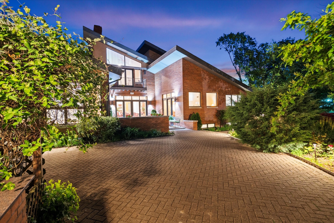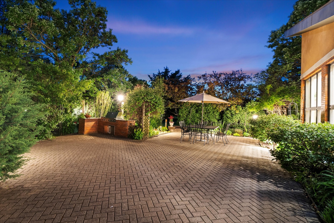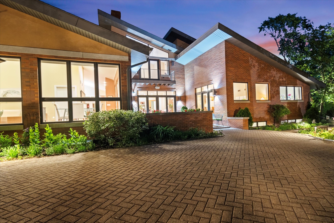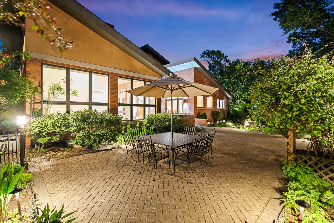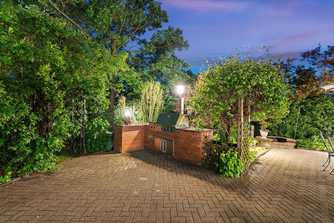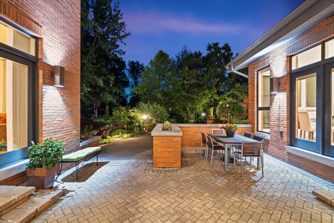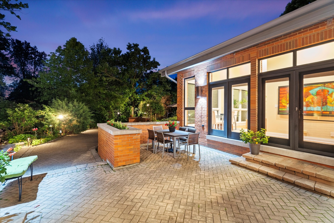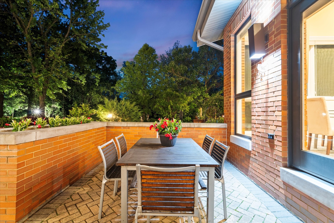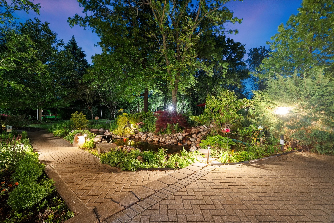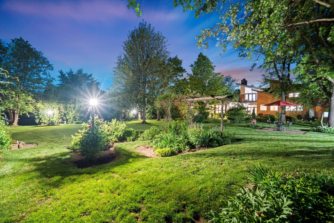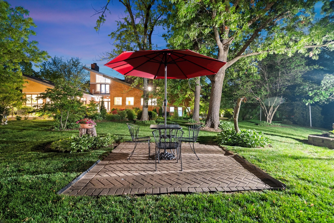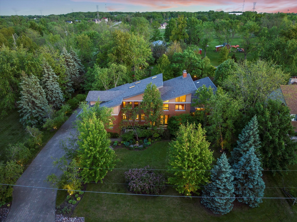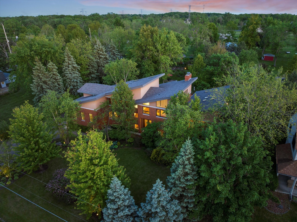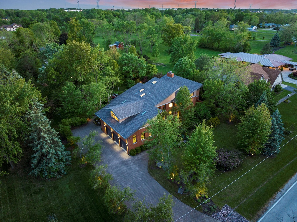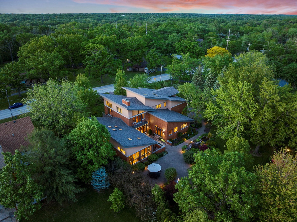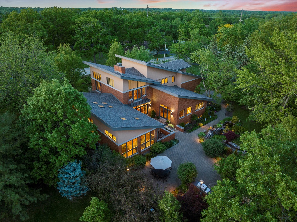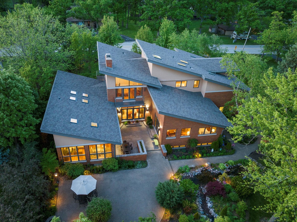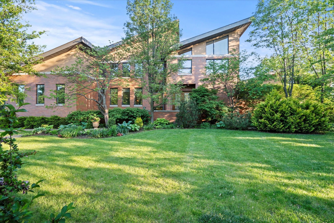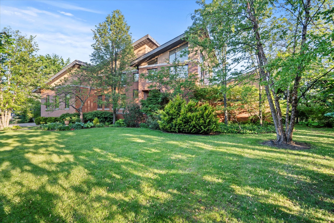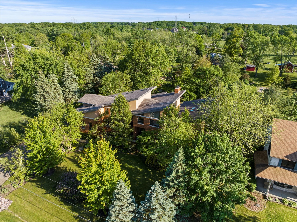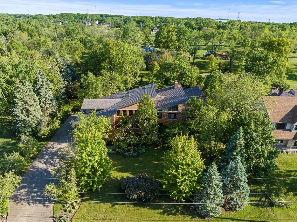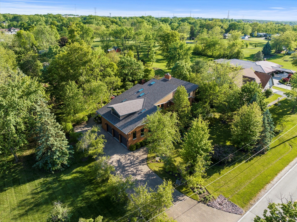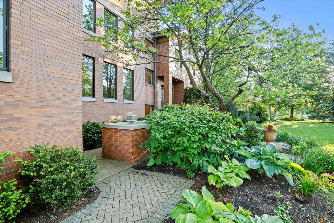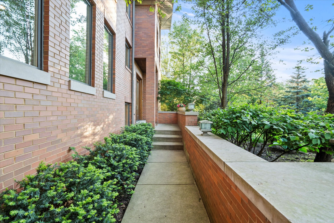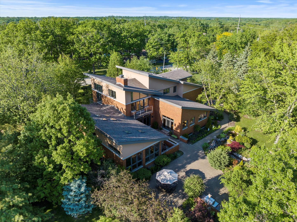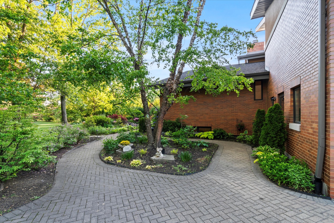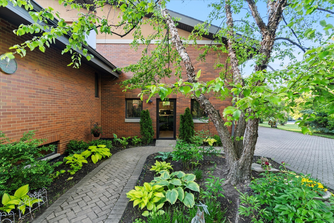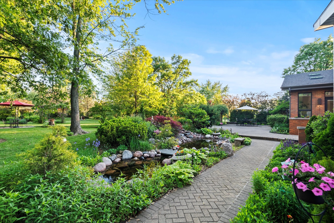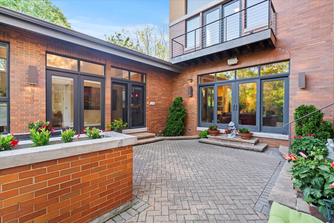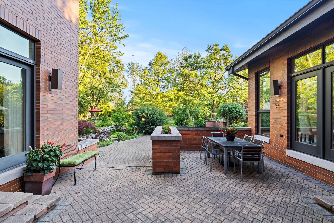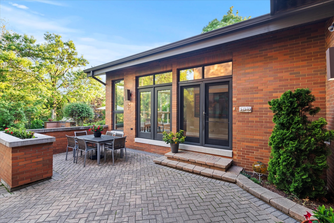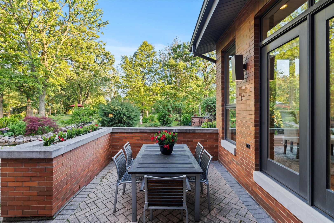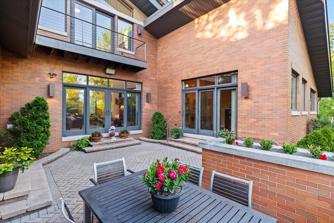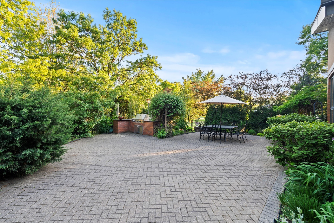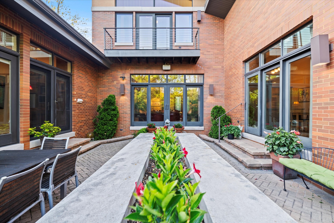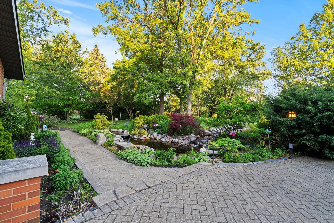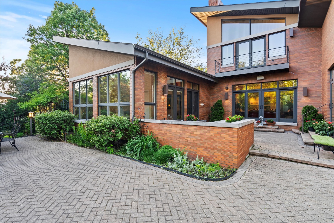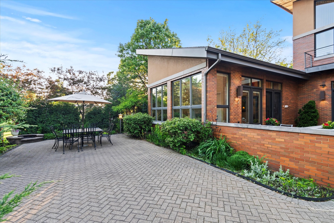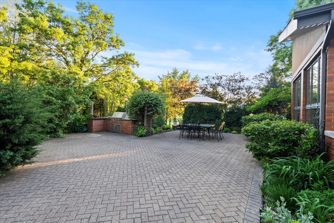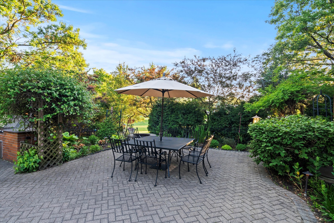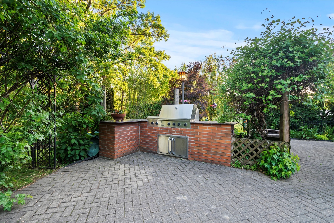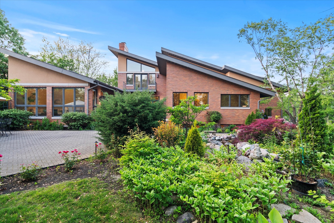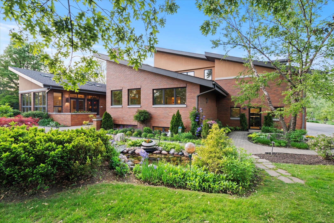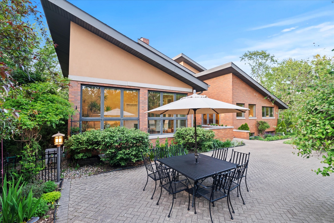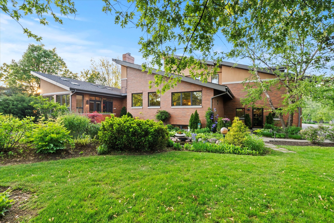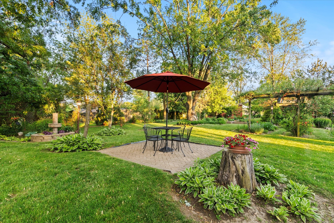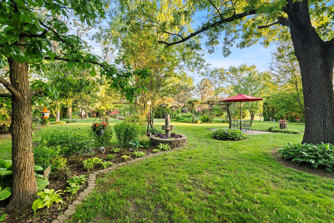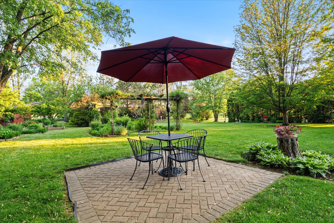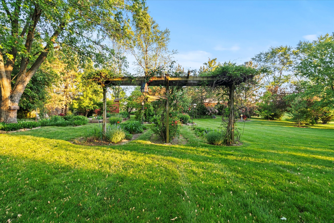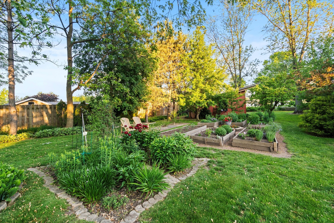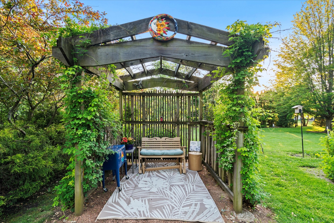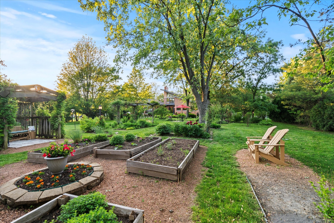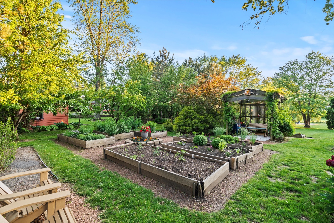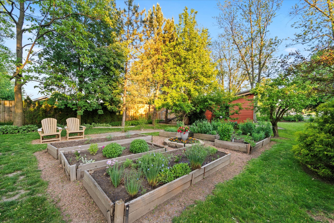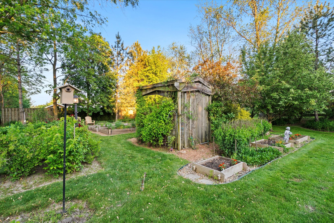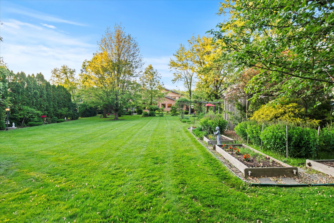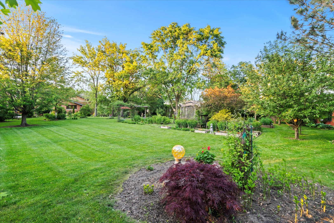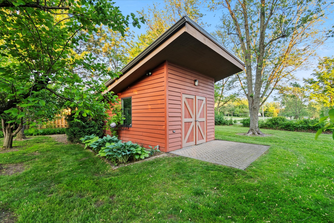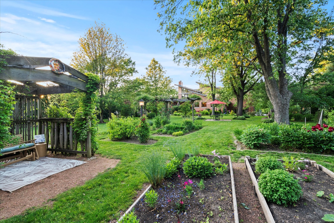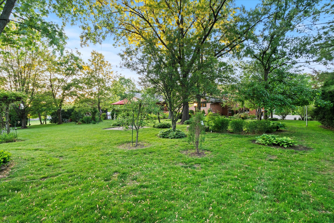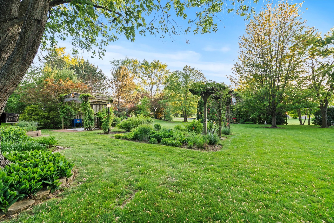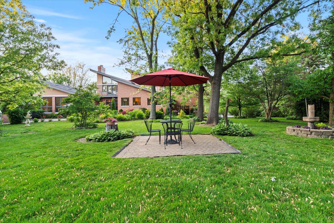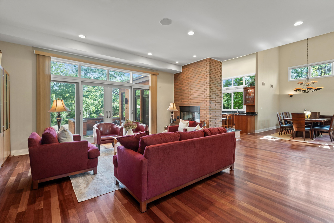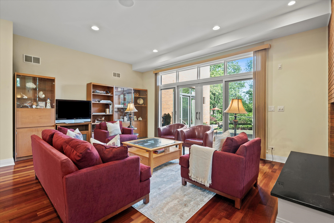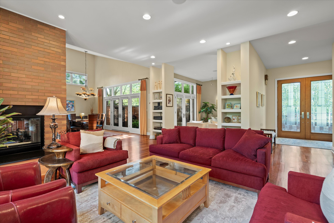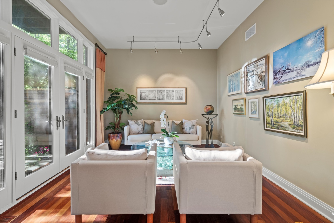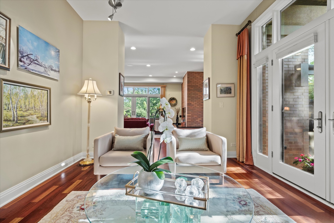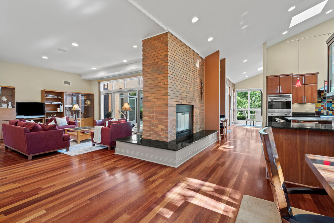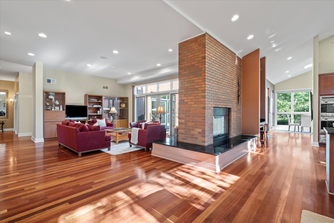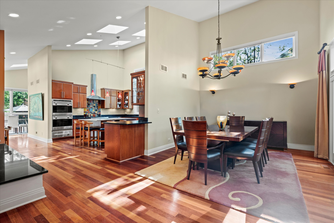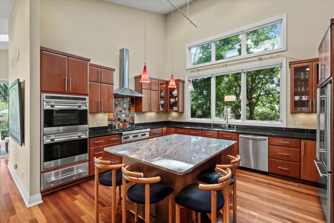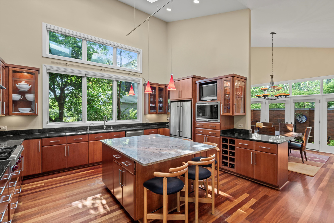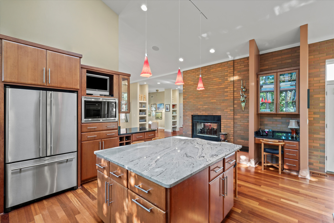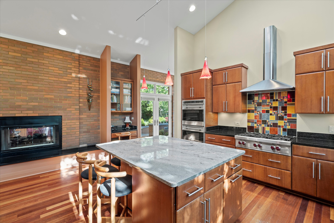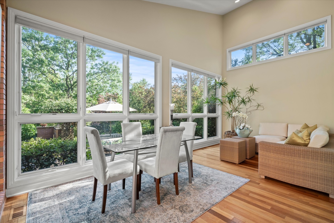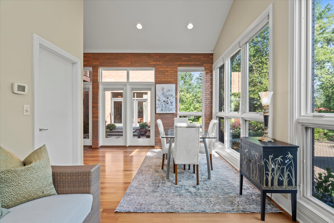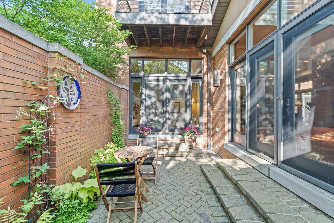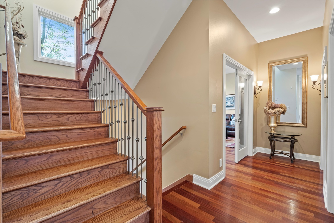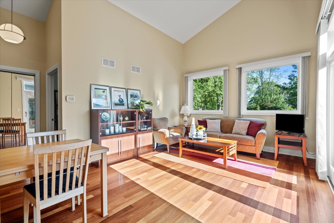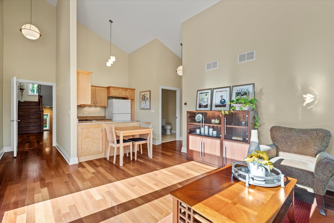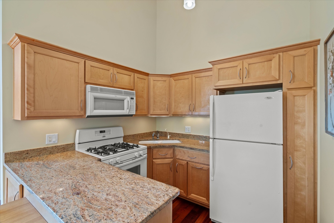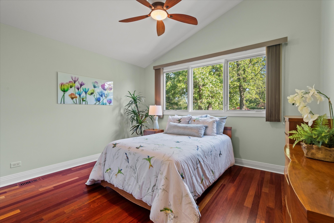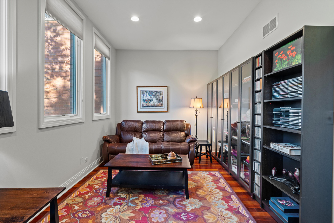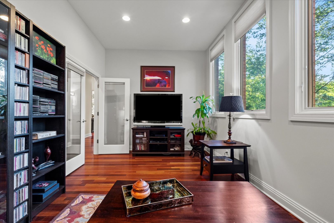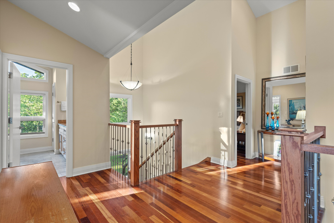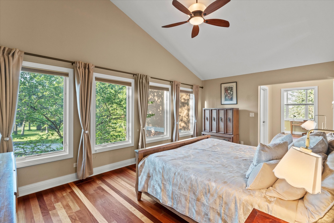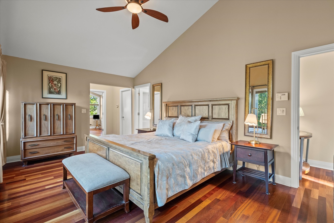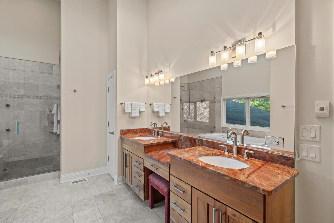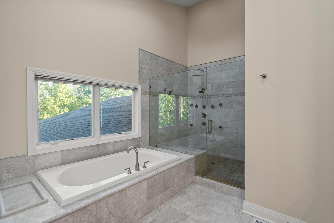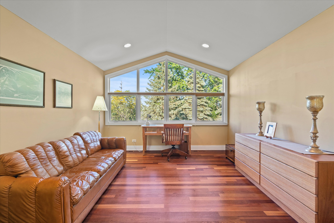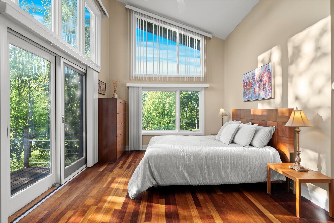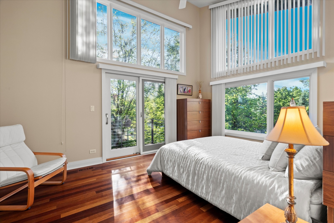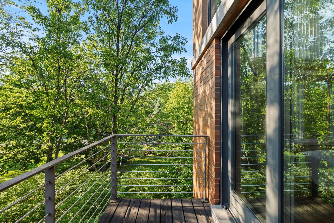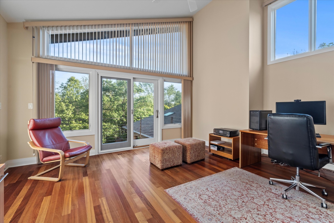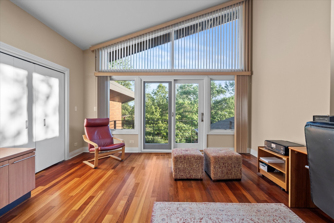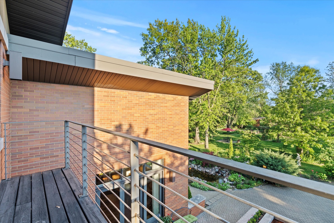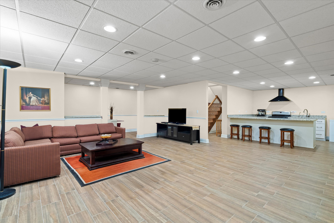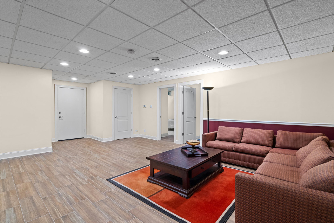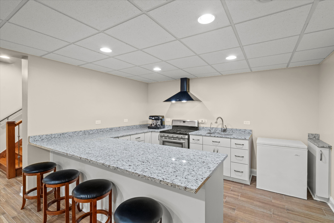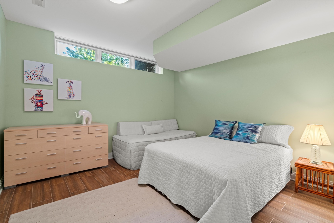Description
Awe inspiring, CUSTOM Frank Lloyd Wright-inspired home is a true masterpiece and showcases Architectural Digest design aesthetic This unique property seamlessly blends indoor and outdoor living spaces. The breathtaking, serene backyard serves as an extension of the home, making it perfect for entertaining and enjoying the beauty of nature. With sleek and modern lines and an abundance of windows, this home is truly extraordinary in every way. Some of the unique features include three kitchens and a related living wing in the home. Stunning exterior glass door greets you as you enter through the foyer with gleaming hardwood flooring throughout. Inviting family room has a large sliding door that offers seamless transition between indoor and outdoor entertainment and a gorgeous double-sided fireplace. Cozy living room/sitting room with access to the outdoor atrium, a peaceful and quiet sanctuary. Formal dining room great for entertaining that also has access to the outdoor atrium. Stunning chef’s kitchen includes furniture quality cabinetry, two-tone granite countertops, stainless steel appliance package, a massive picture window, wine storage, walk-in pantry and 4 oversized skylights that radiate sunlight throughout the day. A relaxing breakfast room and sun room includes a wall of windows with views of the majestic grounds. Comfortable in-law suite on the main level includes a spacious family/sitting area, its own private kitchen, full bedroom and full bathroom. The main level also features a home office, laundry area and powder bathroom. The second level offers a beautiful master retreat with vaulted ceilings, two walk-in closets, a tandem room (or opportunity for a second home office or workout space). The private ensuite is a relaxing oasis with a dual vanity, whirlpool tub and generous walk in shower. Two additional bedrooms on the second level both include incredible windows and private balconies and share a full bathroom. The finished lower level has radiant heat, a 3rd kitchen, two bedrooms, a full bathroom, family area, bonus room and more! 3 car garage. Tranquil grounds are breathtaking with flowering beds, raised vegetable beds, gardens, a quaint pond with a waterfall, shed, expansive patio areas for entertaining, and more! Must walk the grounds to truly appreciate this priceless setting! Updates include: American Standard Furnace (one) replaced (2024) and second (2018), American Standard AC (two) replaced (2024) Sump pump (2024) Water heaters one (2022) and second (2023), Back up sump pump (2022) Iron Filtration Tank (2021) Architectural Lifetime Roof and Velux Skylights ( 2019). For the discerning buyer seeking anything but the ordinary! WATCH FULL LENGTH VIDEO!
- Listing Courtesy of: Realty Executives Elite
Details
Updated on November 18, 2025 at 11:46 am- Property ID: MRD12375690
- Price: $1,350,000
- Property Size: 6416 Sq Ft
- Bedrooms: 4
- Bathrooms: 4
- Year Built: 2006
- Property Type: Single Family
- Property Status: Active
- Parking Total: 3
- Parcel Number: 1605053000630000
- Water Source: Well
- Sewer: Septic Tank
- Buyer Agent MLS Id: MRD28990
- Days On Market: 161
- Basement Bedroom(s): 2
- Purchase Contract Date: 2025-07-02
- Basement Bath(s): Yes
- Living Area: 1
- Fire Places Total: 2
- Cumulative Days On Market: 161
- Tax Annual Amount: 1517.59
- Roof: Asphalt
- Cooling: Central Air,Zoned
- Electric: Circuit Breakers,Service - 400 Amp or Greater
- Asoc. Provides: None
- Appliances: Double Oven,Microwave,Dishwasher,Refrigerator,Washer,Dryer,Stainless Steel Appliance(s),Cooktop,Humidifier
- Parking Features: Brick Driveway,Side Driveway,Garage Door Opener,Garage,Yes,Garage Owned,Attached
- Room Type: Bedroom 5,Bedroom 6,Breakfast Room,Office,Tandem Room,Kitchen,Family Room,Walk In Closet,Sun Room,Pantry
- Community: Street Lights,Street Paved
- Stories: 2 Stories
- Directions: Lemont Rd to 139th St
- Buyer Office MLS ID: MRD28786
- Association Fee Frequency: Not Required
- Living Area Source: Appraiser
- High School: Lockport Township High School
- Township: Homer
- Bathrooms Half: 1
- ConstructionMaterials: Brick
- Contingency: House to Close (48 Hr Kick-out)
- Interior Features: Cathedral Ceiling(s),1st Floor Bedroom,In-Law Floorplan,1st Floor Full Bath,Built-in Features,Walk-In Closet(s),Special Millwork,Granite Counters
- Subdivision Name: Lemont Farms
- Asoc. Billed: Not Required
Address
Open on Google Maps- Address 15629 W 139th
- City Homer Glen
- State/county IL
- Zip/Postal Code 60491
- Country Will
Overview
- Single Family
- 4
- 4
- 6416
- 2006
Mortgage Calculator
- Down Payment
- Loan Amount
- Monthly Mortgage Payment
- Property Tax
- Home Insurance
- PMI
- Monthly HOA Fees
