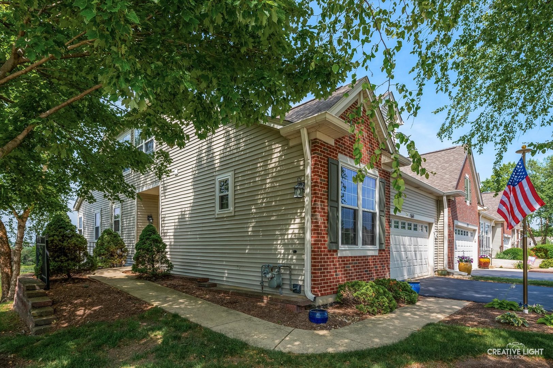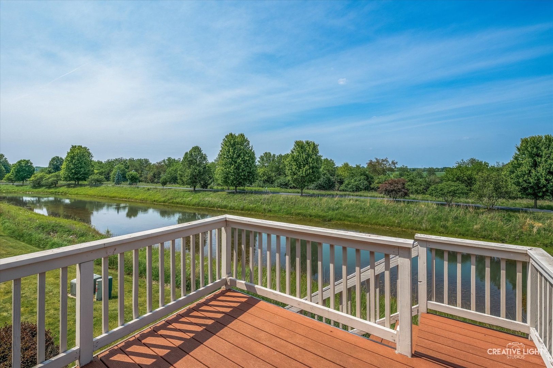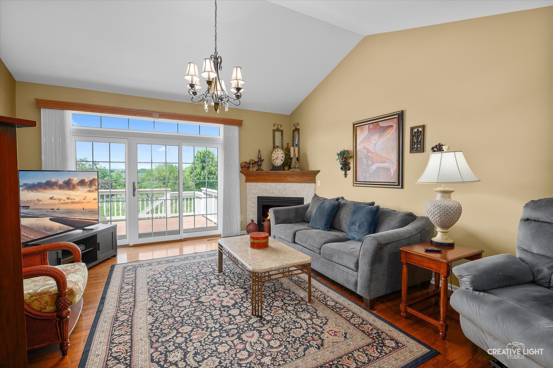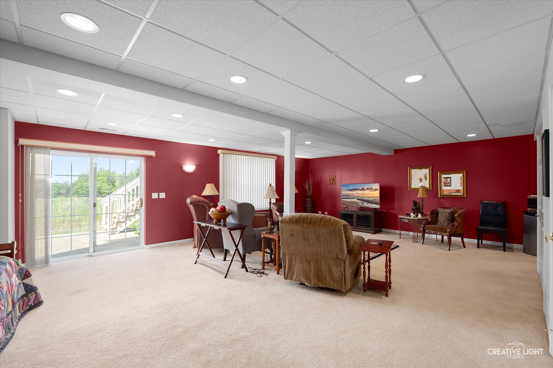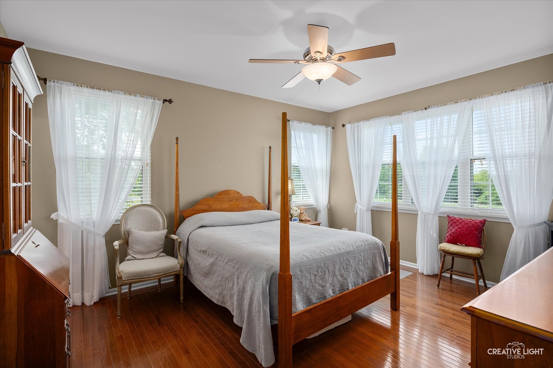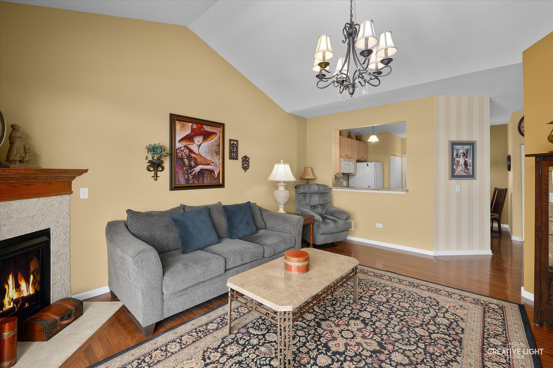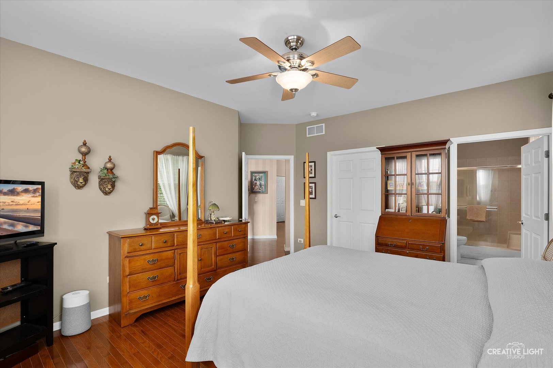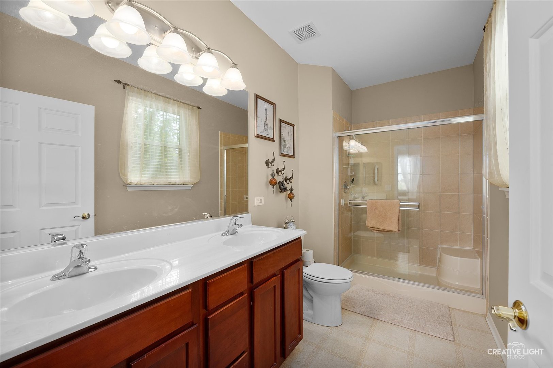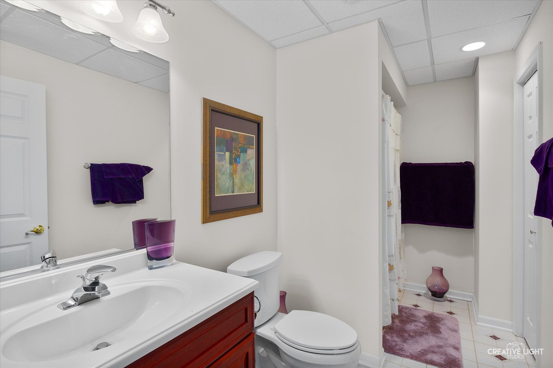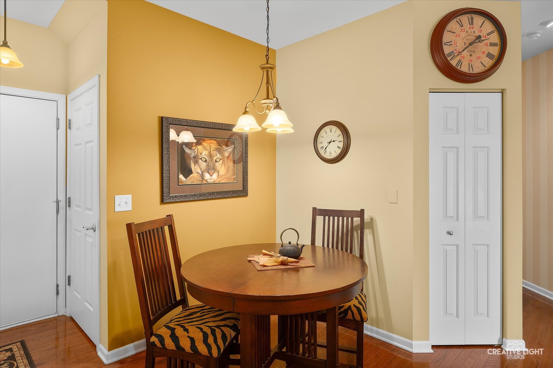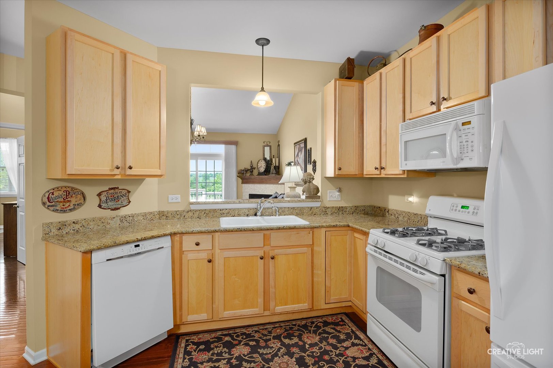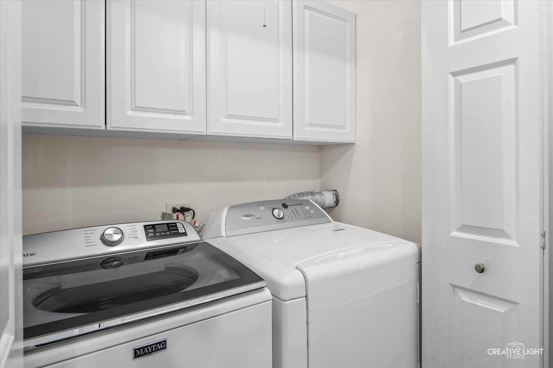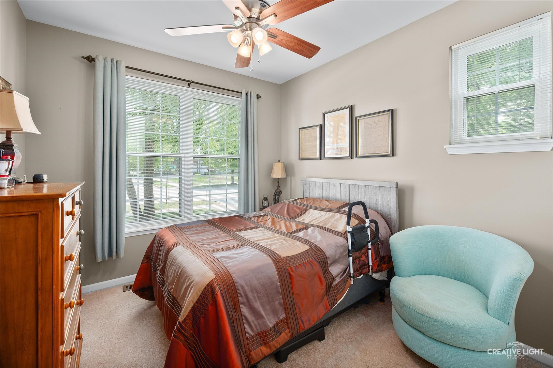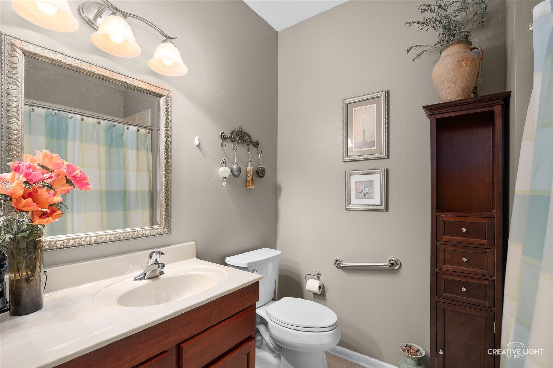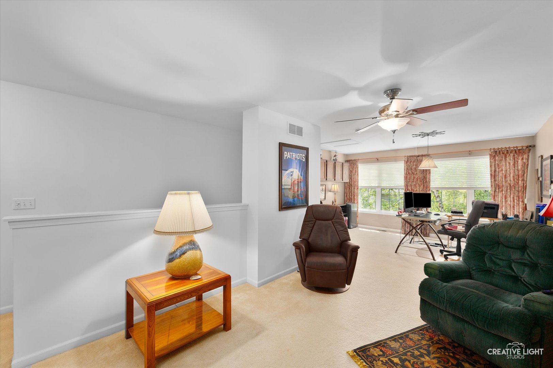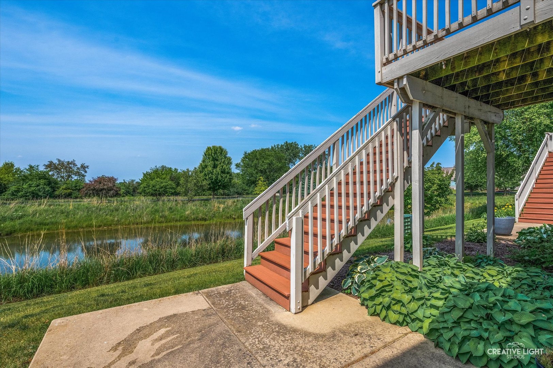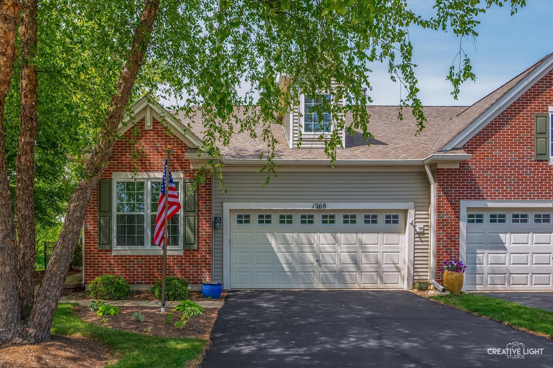Description
Hard to find END UNIT RANCH with a WALK-OUT basement in a over 55 ADULT community. NOTHING to do but MOVE-IN. Corner FIREPLACE with WOOD MANTEL in VAULTED living room. KITCHEN has GRANITE countertops, B/I DISHWASHER & MICRO. Two pantries one small closet and one WALK-IN. Laundry closet conveniently located with CABINETS off of garage in kitchen. MASTER BEDROOM with WALK-IN CLOSET is on back of home with FULL MASTER BATH that has 2 TALLER vanities, and shower with SEAT. Hall FULL BATH has tub/shower combo. Second BEDROOM is at front of home. LOFT or 3rd BEDROOM if you need is on 2nd floor which would be PERFECT for office or guests. WALK-OUT BASEMENT is BEAUTIFULLY FINISHED with FULL BATH. Concrete patio is just outside and deck on 1st FLOOR off of living room. TWO CLOSETS AND STORAGE AREA in basement. VIEW OF POND FROM BACK OF HOME. There is a light switch just out of kitchen that will light a picture on the wall in hallway. All windows and slider door replaced except loft and basement apprx 5yrs ago. AC & FURNACE replaced apprx 3yrs ago. Central Vac in garage for garage use. Any questions please call listor.
- Listing Courtesy of: Kettley & Co. Inc. - Yorkville
Details
Updated on July 29, 2025 at 4:35 pm- Property ID: MRD12427820
- Price: $389,900
- Property Size: 1713 Sq Ft
- Bedrooms: 2
- Bathrooms: 3
- Year Built: 2005
- Property Type: Townhouse
- Property Status: Active
- HOA Fees: 287
- Parking Total: 2
- Parcel Number: 1536353014
- Water Source: Public
- Sewer: Public Sewer
- Days On Market: 6
- Basement Bath(s): Yes
- Fire Places Total: 1
- Cumulative Days On Market: 6
- Tax Annual Amount: 485.25
- Roof: Asphalt
- Cooling: Central Air
- Asoc. Provides: Insurance,Exterior Maintenance,Lawn Care,Snow Removal
- Parking Features: Garage Door Opener,On Site,Attached,Garage
- Room Type: Loft
- Directions: RIGHT OFF RT #34 ~ TO S FARNSWORTH AVE
- Association Fee Frequency: Not Required
- Living Area Source: Assessor
- Township: Aurora
- ConstructionMaterials: Vinyl Siding,Brick
- Interior Features: Cathedral Ceiling(s),1st Floor Bedroom,1st Floor Full Bath,Storage,Walk-In Closet(s),Granite Counters,Pantry
- Subdivision Name: Chatham Grove
- Asoc. Billed: Not Required
Address
Open on Google Maps- Address 1568 Sedona
- City Aurora
- State/county IL
- Zip/Postal Code 60504
- Country Kane
Overview
- Townhouse
- 2
- 3
- 1713
- 2005
Mortgage Calculator
- Down Payment $77,980.00
- Loan Amount $311,920.00
- Monthly Mortgage Payment $2,075.21
- Property Tax $484.13
- Home Insurance $0.00
- Monthly HOA Fees $287.00
