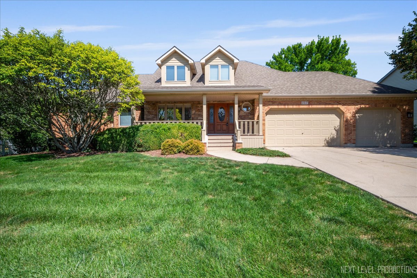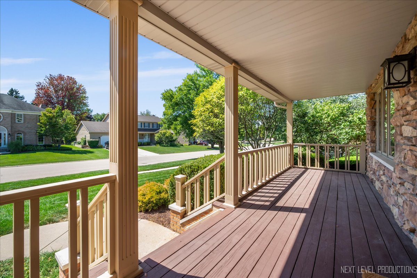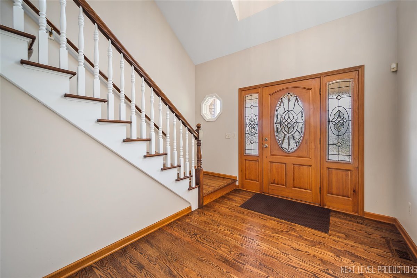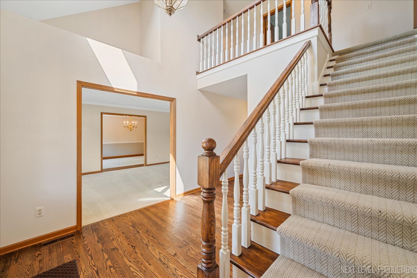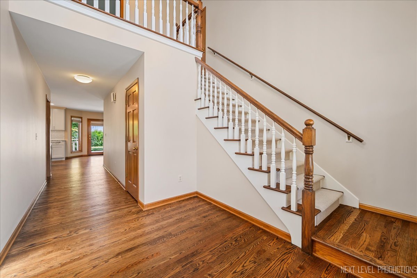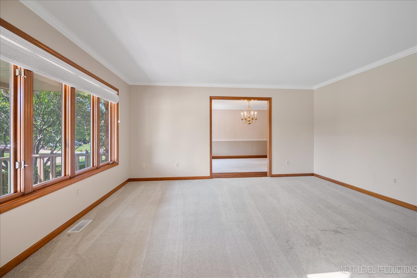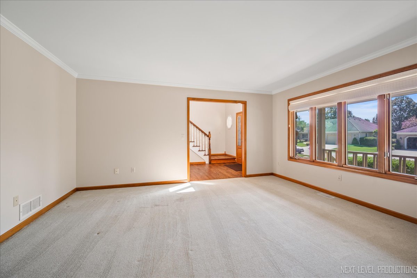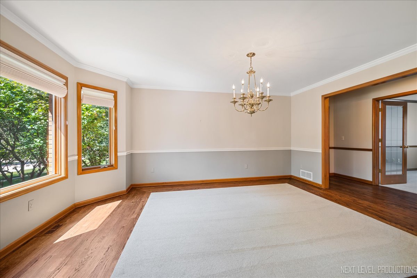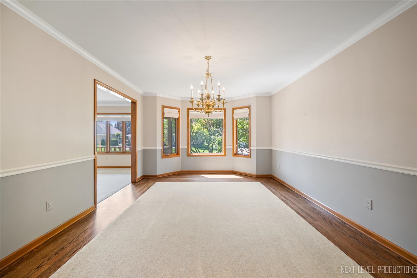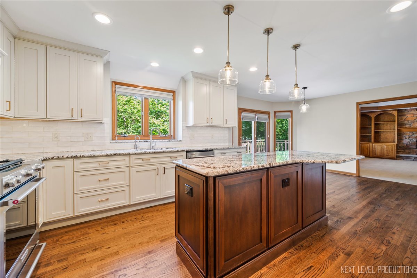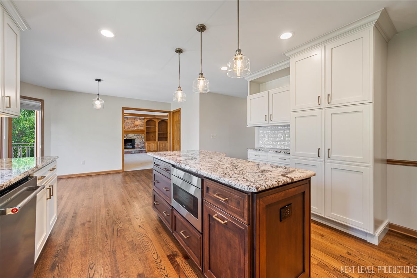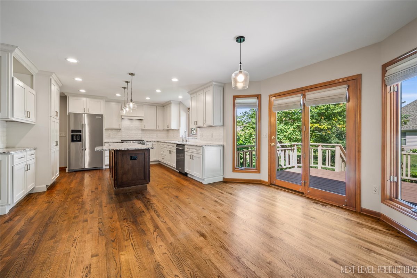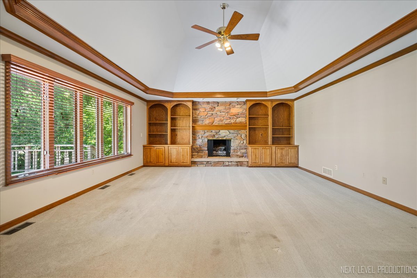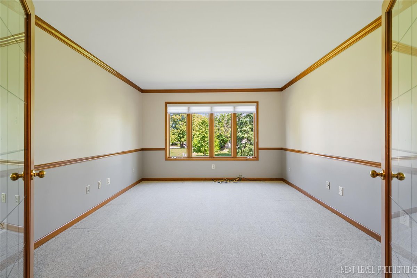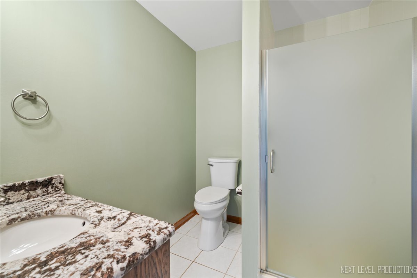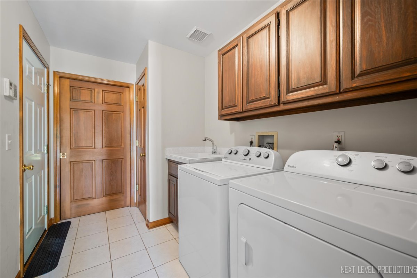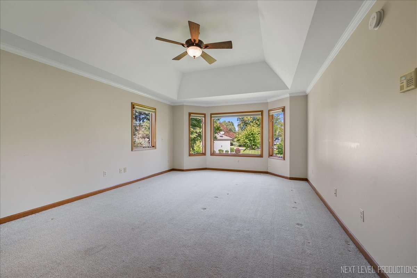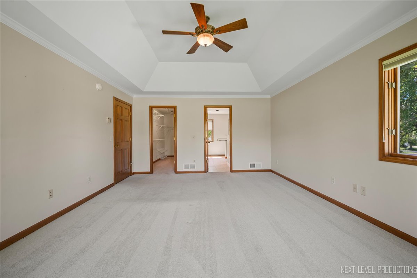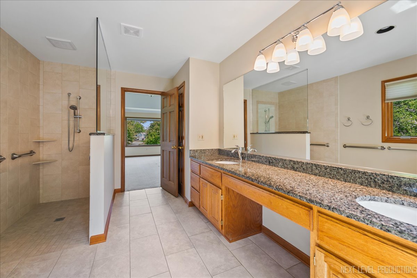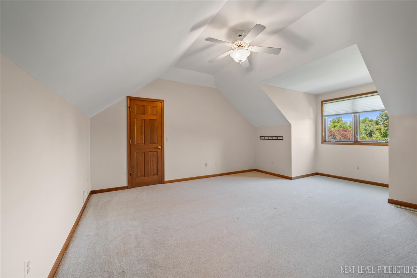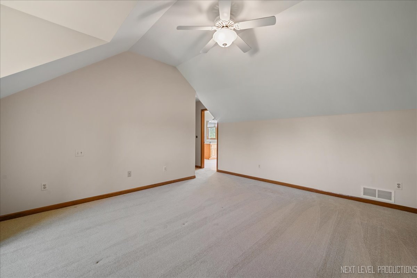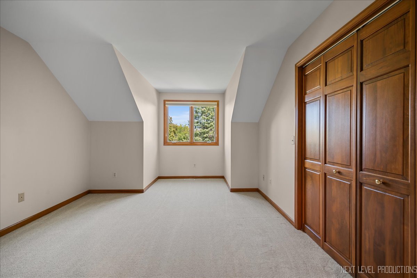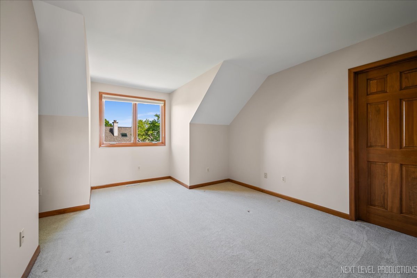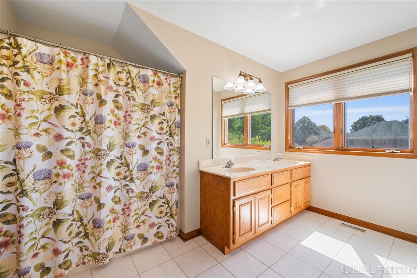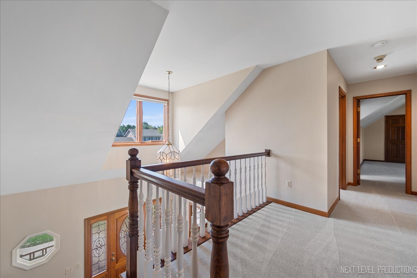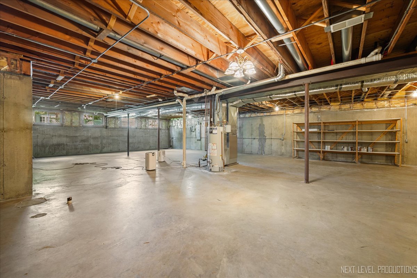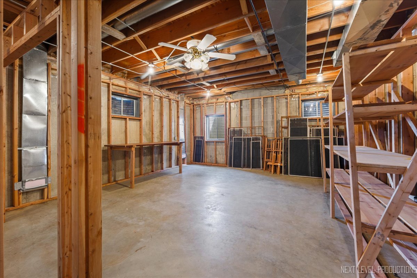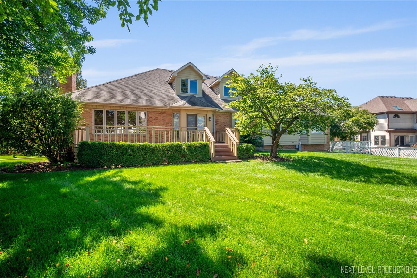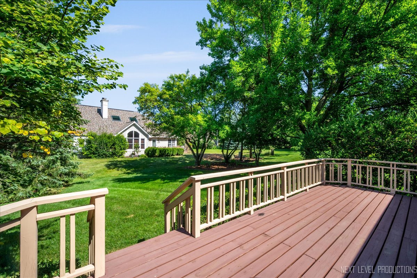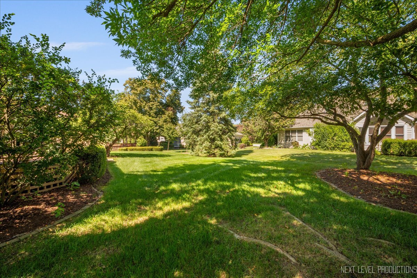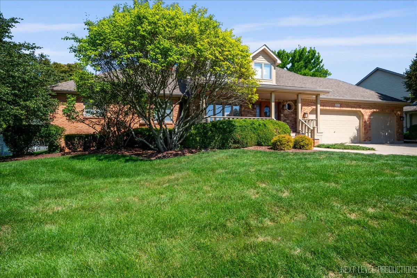Description
Prestbury perfection awaits your most discerning buyer! This brick-front beauty with a welcoming front porch opens into a light-filled 2-story foyer with gleaming hardwood floors. The spacious living room features crown molding and a wood-cased opening into the elegant dining room with crown molding, a large bay window, and hardwood floors with a stylish carpet inlay. The stunning kitchen boasts hardwood floors, white shaker-style cabinetry with crown molding, a contrasting wood island with breakfast bar, granite countertops, stainless steel appliances, and an eating area with sliding glass doors to the deck. The family room impresses with a vaulted tray ceiling, thick crown molding, a large picture window overlooking the yard, and a stone fireplace framed by built-in bookcases. Come and enjoy a luxurious primary suite with tray ceiling, spacious walk-in closet, and a private bath featuring dual sink vanity and a zero-entry shower. The main level also offers a den with French door entry, chair rail and crown molding, a second full bath, a convenient laundry room with cabinets and utility sink. Upstairs, you’ll find three generously sized bedrooms, one with direct access to the full hall bath offering a dual-sink vanity and tub/shower. The deep-pour lookout basement provides incredible storage or future finishing potential. Additional highlights include a 3-car garage and professionally landscaped yard with a large deck-perfect for entertaining or relaxing outdoors. Enjoy all the amenities of Prestbury, along with a fantastic location just minutes from I-88, Orchard Road, shopping, and dining!
- Listing Courtesy of: Pilmer Real Estate, Inc
Details
Updated on September 4, 2025 at 2:38 am- Property ID: MRD12407139
- Price: $550,000
- Property Size: 3129 Sq Ft
- Bedrooms: 4
- Bathrooms: 3
- Year Built: 1993
- Property Type: Single Family
- Property Status: New
- HOA Fees: 140
- Parking Total: 3
- Parcel Number: 1411161013
- Water Source: Public
- Sewer: Public Sewer
- Architectural Style: Colonial
- Basement Bath(s): No
- Living Area: 0.339
- Fire Places Total: 1
- Tax Annual Amount: 735.5
- Roof: Asphalt
- Cooling: Central Air
- Electric: Circuit Breakers
- Asoc. Provides: Clubhouse,Pool,Lake Rights
- Appliances: Range,Microwave,Dishwasher,Refrigerator,Washer,Dryer,Disposal,Range Hood,Humidifier
- Parking Features: Concrete,Garage Door Opener,On Site,Garage Owned,Attached,Garage
- Room Type: Breakfast Room,Den
- Community: Clubhouse,Park,Pool,Lake,Curbs,Sidewalks,Street Lights,Street Paved
- Stories: 2 Stories
- Directions: West Galena Blvd to Hankes Road to Norris Road to N. Buckingham Drive to property
- Association Fee Frequency: Not Required
- Living Area Source: Assessor
- Elementary School: Fearn Elementary School
- Middle Or Junior School: Herget Middle School
- High School: West Aurora High School
- Township: Sugar Grove
- ConstructionMaterials: Brick,Frame,Stone
- Interior Features: Elevator,1st Floor Bedroom,In-Law Floorplan,1st Floor Full Bath,Walk-In Closet(s),High Ceilings,Historic/Period Mlwk,Granite Counters,Separate Dining Room,Pantry
- Subdivision Name: Prestbury
- Asoc. Billed: Not Required
Address
Open on Google Maps- Address 157 N Buckingham
- City Sugar Grove
- State/county IL
- Zip/Postal Code 60554
- Country Kane
Overview
- Single Family
- 4
- 3
- 3129
- 1993
Mortgage Calculator
- Down Payment
- Loan Amount
- Monthly Mortgage Payment
- Property Tax
- Home Insurance
- PMI
- Monthly HOA Fees
