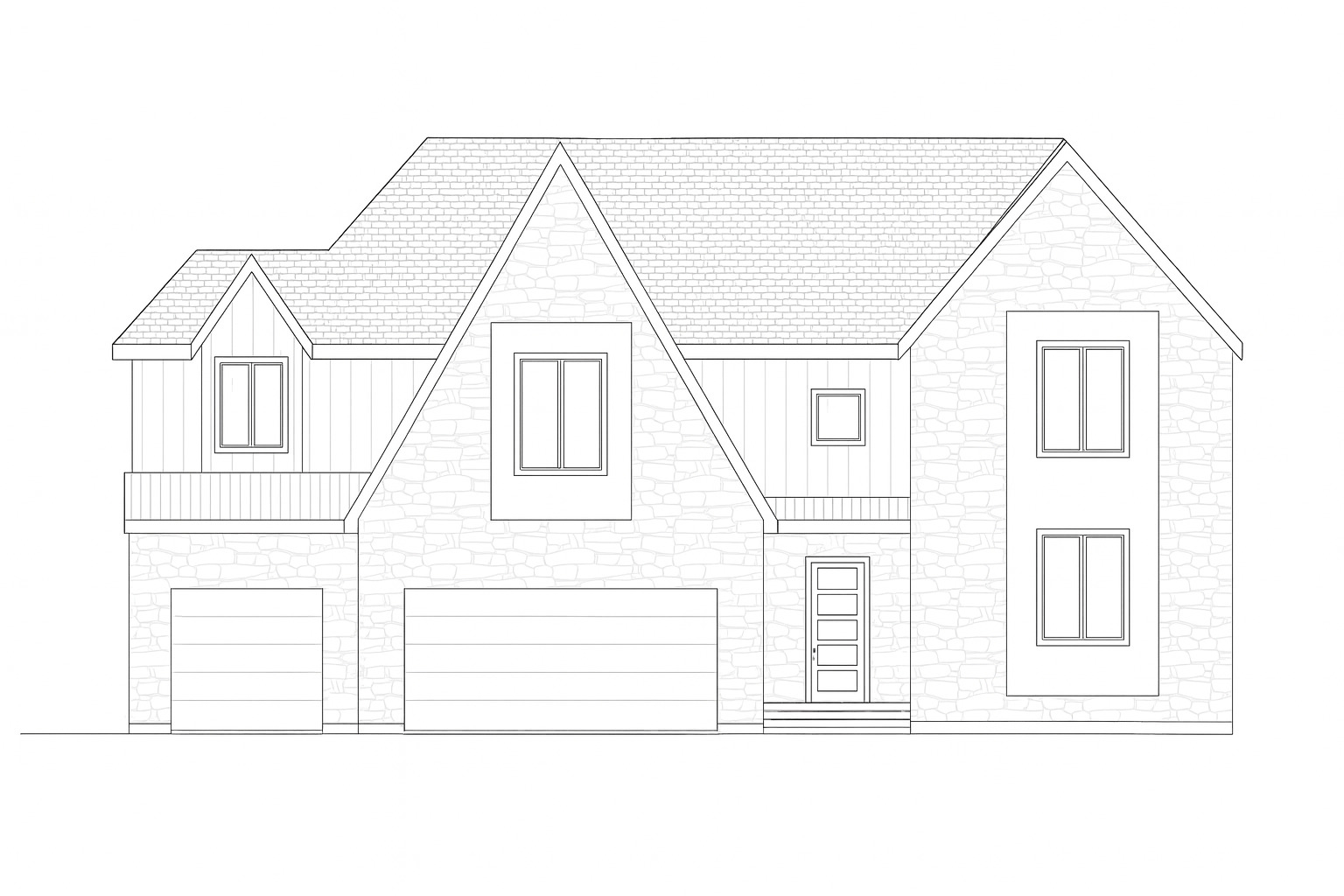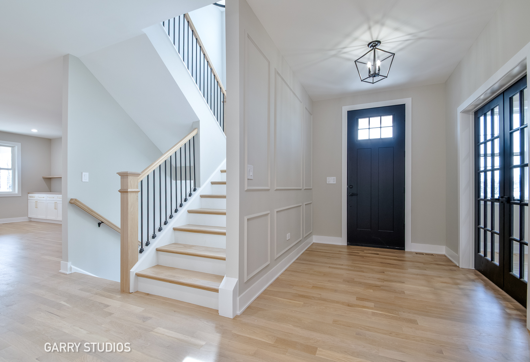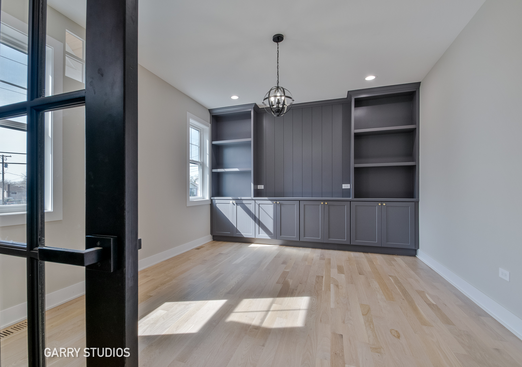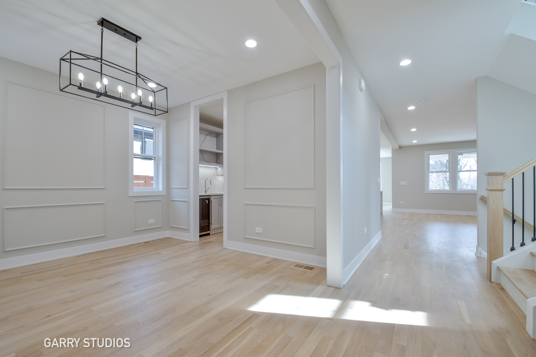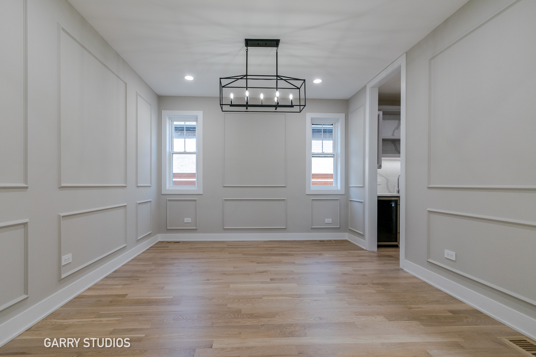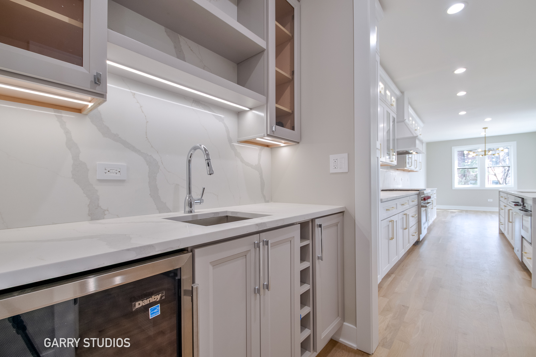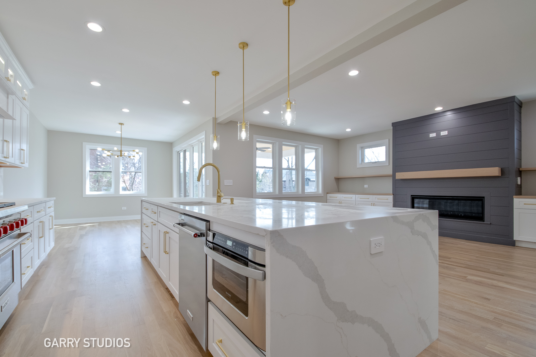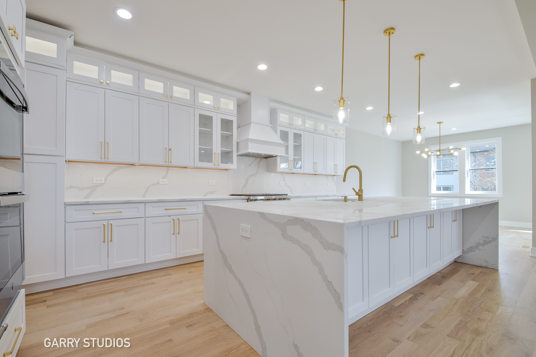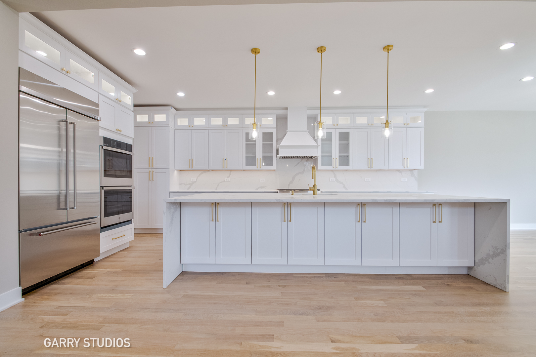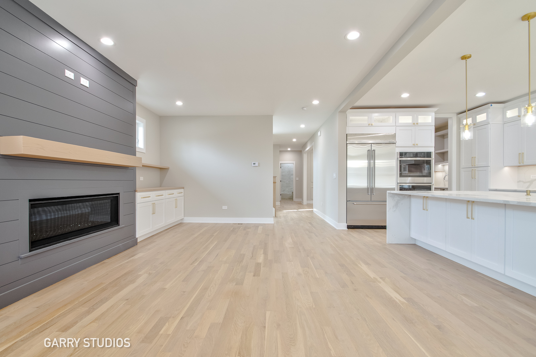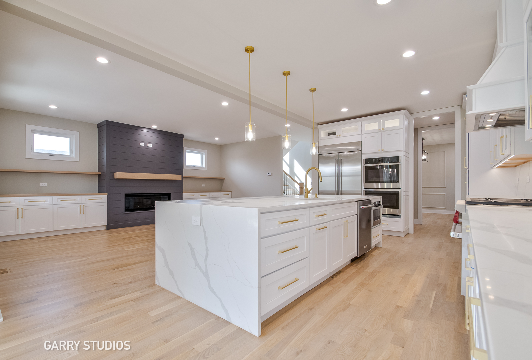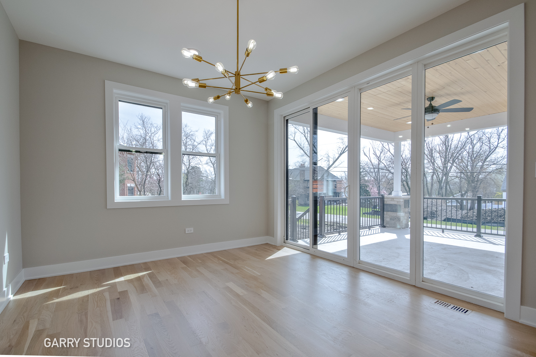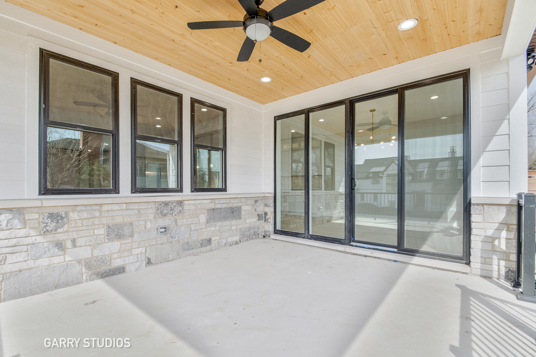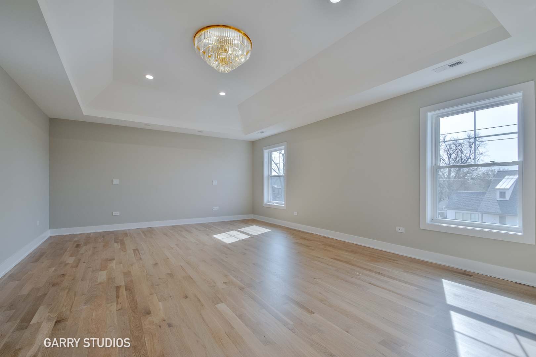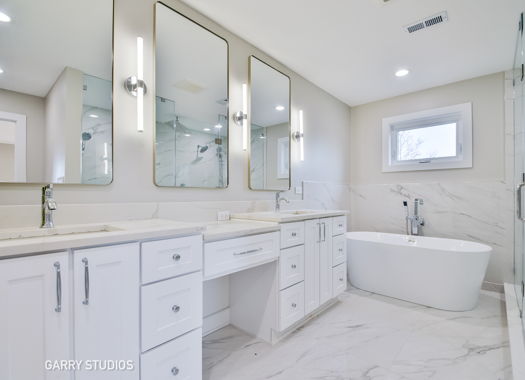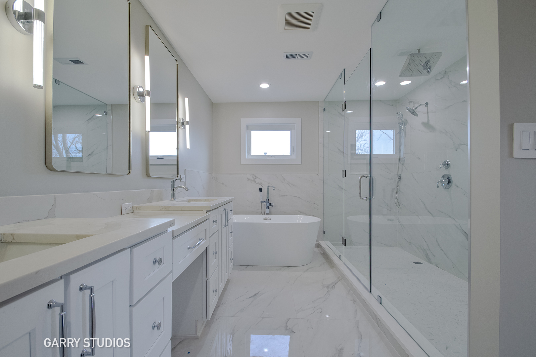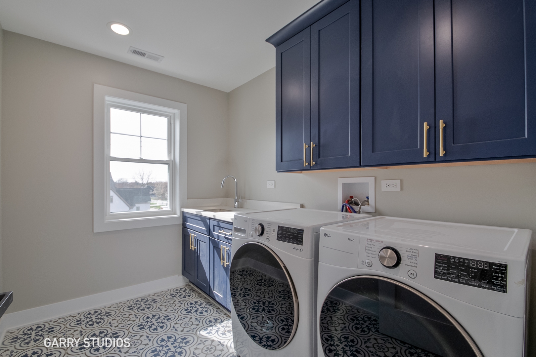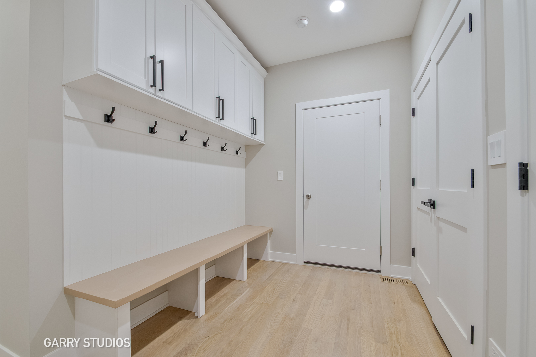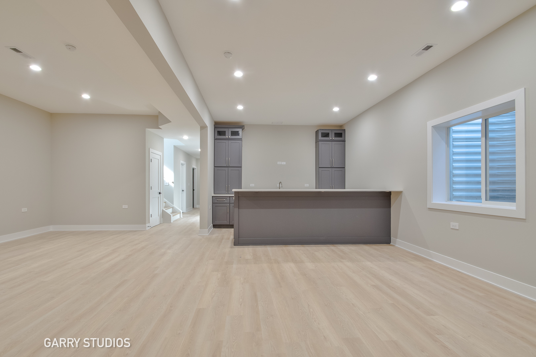Description
Welcome to Elm Tucky – one of Elmhurst’s newly sought-after pockets known for its estate sized lots, quiet streets, and family-friendly vibe. Sitting on an impressive (85.24 X 211 X 87.5 X 196.64) interior lot, this custom-built home offers a park-like backyard and a 3-car garage. Inside, you’ll find 10-foot ceilings, a grand open foyer, and a thoughtful layout designed for everyday living. The main level includes a private office with black-french doors, formal dining room, a custom bar, and a mudroom with built-in command center. The gourmet kitchen features a scullery, oversized island, and breakfast nook bump-out – all open to a spacious family room with fireplace and a covered back porch. Upstairs, four bedrooms, and a luxurious primary suite with spa-worthy bath and massive walk-in closet. The finished lower level adds even more living space with a rec room, bar area, fitness room or 5th bedroom, wet bar, and ample storage. Located just blocks from Elmhurst Hospital, the new Canine Corner Dog Park, and local conveniences – this one checks every box for those seeking a truly custom, high-quality build in a Wisconsin type setting… Love Elmhurst
- Listing Courtesy of: @properties Christie's International Real Estate
Details
Updated on October 27, 2025 at 3:33 pm- Property ID: MRD12487686
- Price: $1,650,000
- Property Size: 3841 Sq Ft
- Bedrooms: 4
- Bathrooms: 4
- Year Built: 2025
- Property Type: Single Family
- Property Status: Active
- Parking Total: 3
- Parcel Number: 0613402017
- Water Source: Lake Michigan
- Sewer: Public Sewer,Storm Sewer
- Architectural Style: Traditional
- Days On Market: 6
- Basement Bedroom(s): 1
- Basement Bath(s): Yes
- Living Area: 0.1925
- Fire Places Total: 1
- Cumulative Days On Market: 6
- Roof: Asphalt
- Cooling: Central Air,Zoned
- Electric: Circuit Breakers,200+ Amp Service
- Asoc. Provides: None
- Appliances: Double Oven,Microwave,Dishwasher,Refrigerator,Bar Fridge,Disposal,Stainless Steel Appliance(s),Range Hood,Humidifier
- Parking Features: Concrete,Garage Door Opener,On Site,Garage Owned,Attached,Garage
- Room Type: Bedroom 5,Breakfast Room,Office,Recreation Room,Exercise Room,Mud Room
- Community: Street Lights,Street Paved
- Stories: 2 Stories
- Directions: York (South) - Lexington (East) - Old York Rd (South) - Concord (East) To Home
- Association Fee Frequency: Not Required
- Living Area Source: Builder
- Elementary School: Jackson Elementary School
- Middle Or Junior School: Bryan Middle School
- High School: York Community High School
- Township: York
- Bathrooms Half: 1
- ConstructionMaterials: Stone,Other
- Interior Features: Wet Bar,Walk-In Closet(s)
- Asoc. Billed: Not Required
Address
Open on Google Maps- Address 15W320 Concord
- City Elmhurst
- State/county IL
- Zip/Postal Code 60126
- Country DuPage
Overview
- Single Family
- 4
- 4
- 3841
- 2025
Mortgage Calculator
- Down Payment
- Loan Amount
- Monthly Mortgage Payment
- Property Tax
- Home Insurance
- PMI
- Monthly HOA Fees
