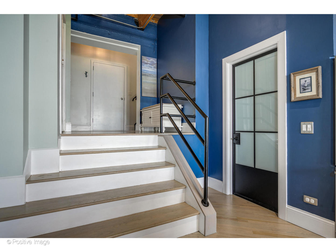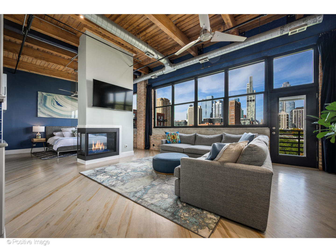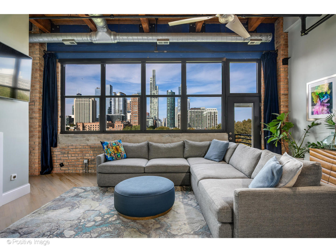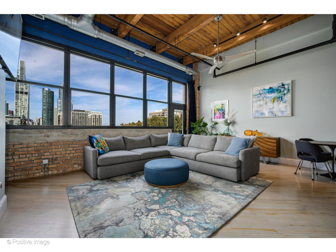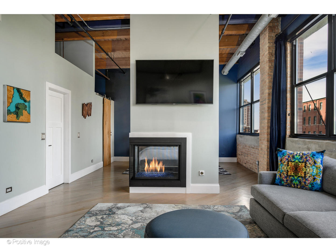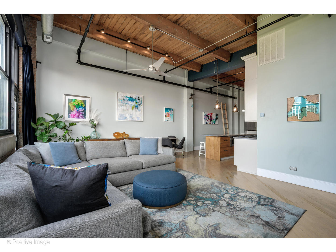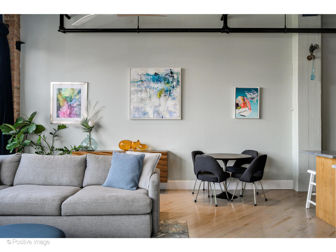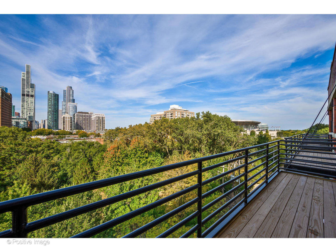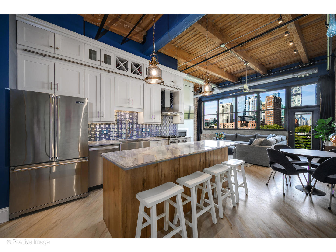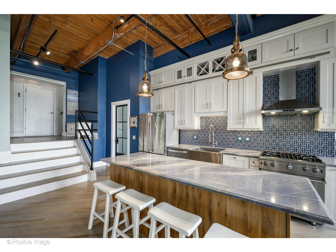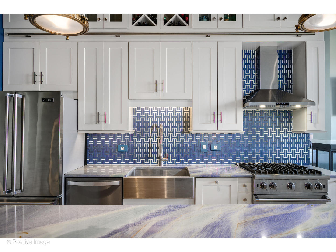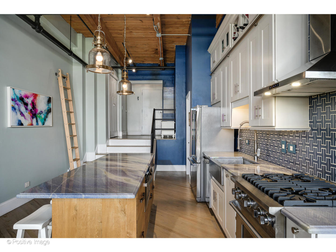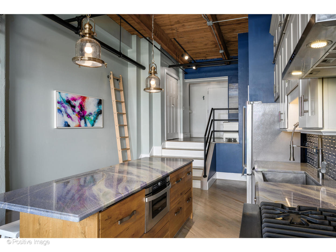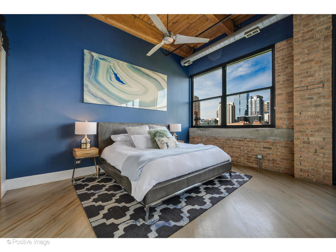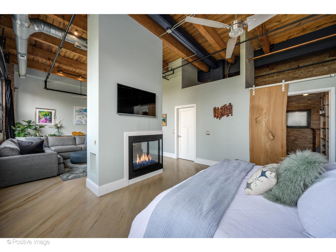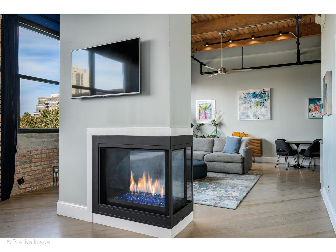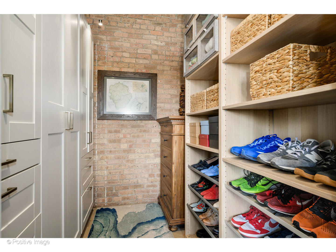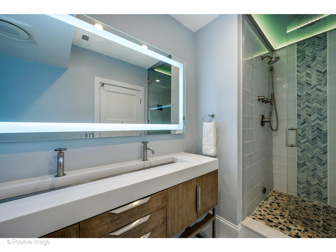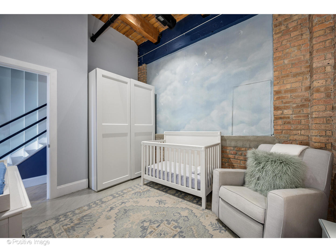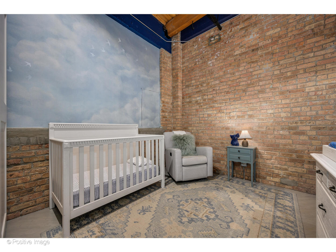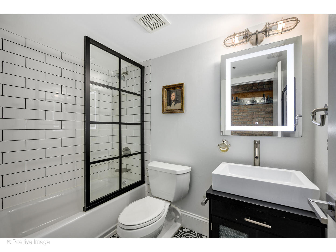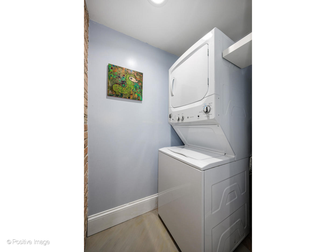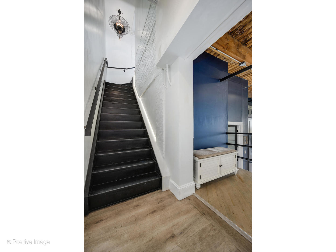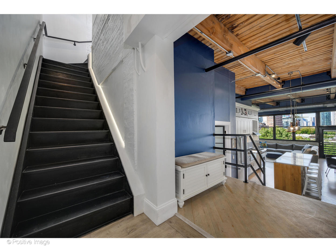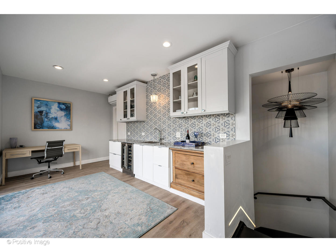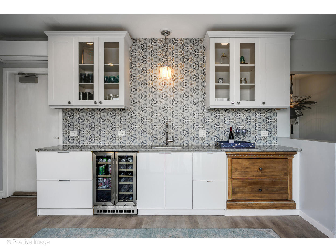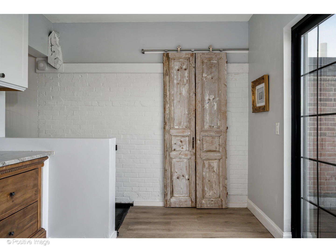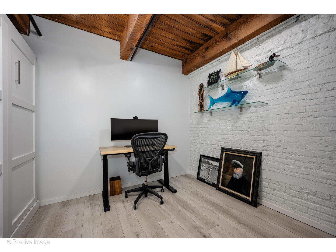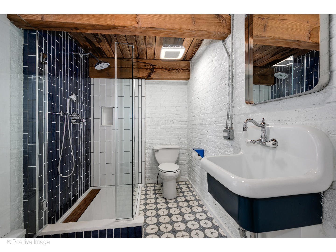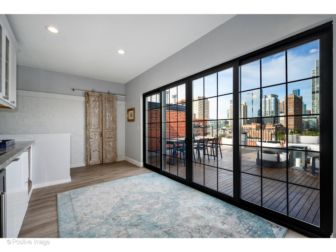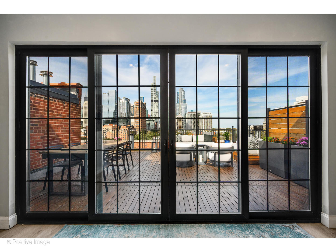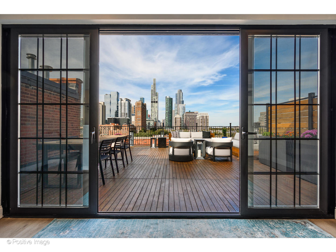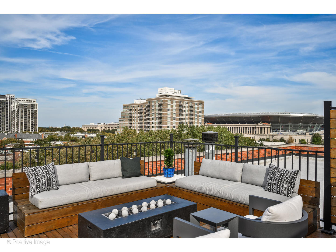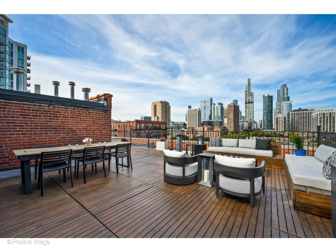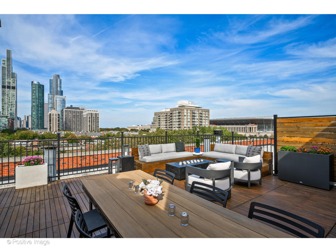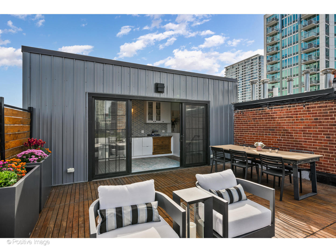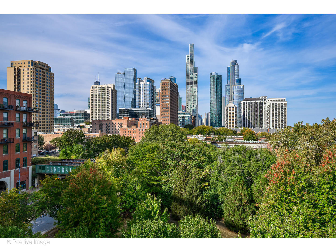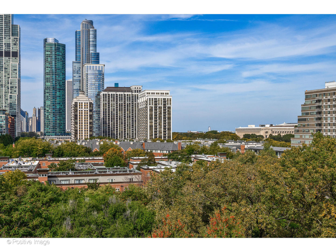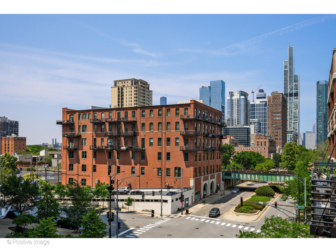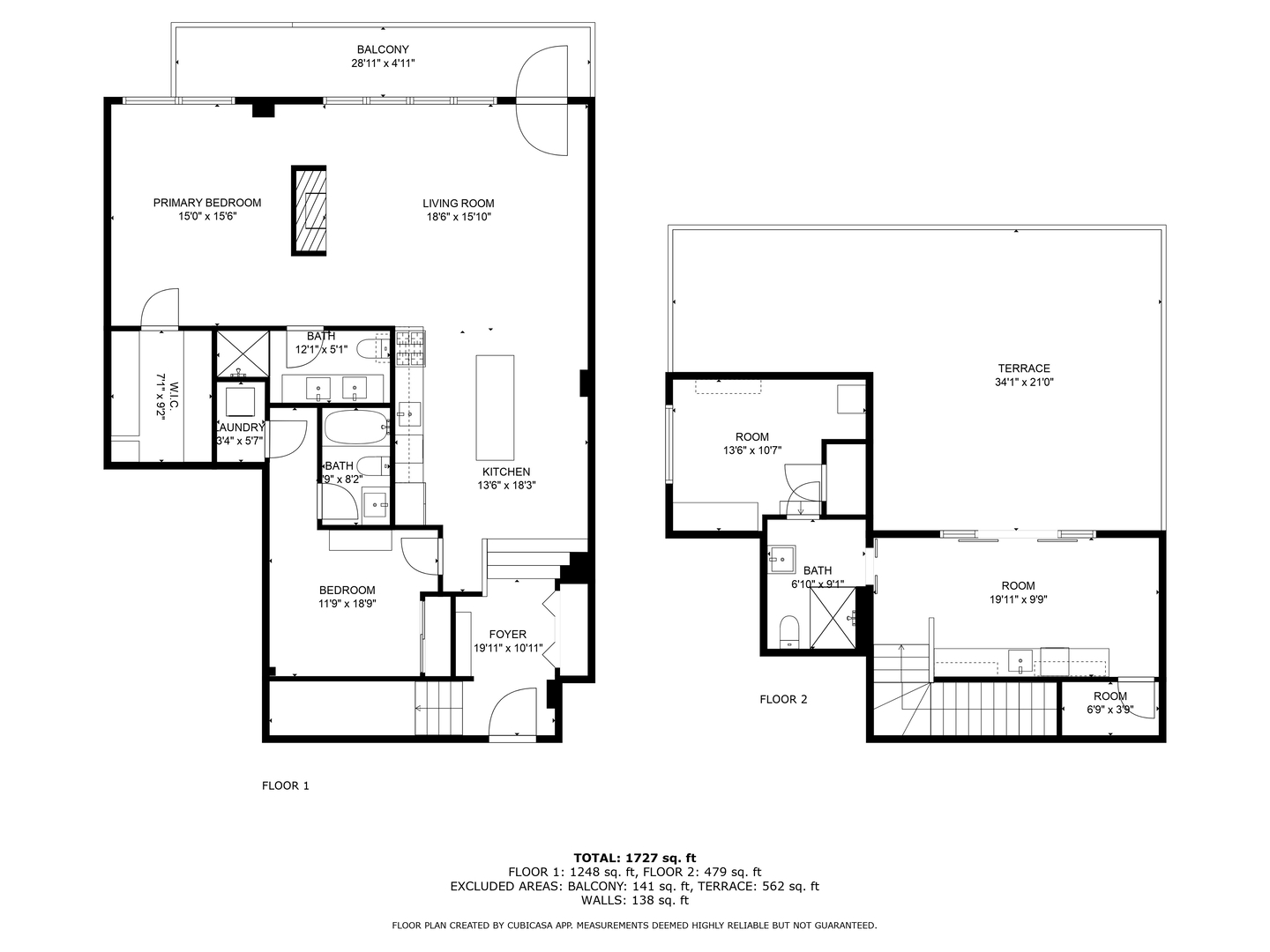Description
Spectacular penthouse duplex loft with stunning, skyline views in the heart of Chicago’s vivacious South Loop neighborhood! Gut rehabbed in 2017, the owners reimagined the space, creating a home that is as vibrant as it is chic. Upon entry, an elevated entry foyer highlights the soaring, 14 ft timber beamed ceilings. A few steps down into the living space, exposed brick, an open floor plan, flawless hardwood floors, and giant windows help create a cool, yet relaxed vibe throughout the residence. The spacious living / dining area features a two-sided Napoleon BHD4PG Peninsula w/ fire glass fireplace and access to a 29ft balcony showcasing stunning, north-facing views. The living space flows seamlessly into an impressive cook’s kitchen featuring Azul Imperial Quartzite countertops, Koak Design (Netherlands imported) Island wood cabinets / Dover white shaker wall cabinets, a Rockler Rolling ladder for high cabinets & storage, custom tile backsplash, an oversized island with breakfast bar illuminated by Elida Antique Brass Island pendant lights, and top-of-the-line Viking appliances. The primary suite enjoys the other side of the two-sided fireplace along with an abundance of natural light, an Emerson ceiling fan, custom designed walk-in closet with Red Elm Slab Closet door, and a luxurious ensuite bath with a steam shower and Hans Grohe Axor brushed nickel overhead rain shower, handheld wand and regular showerhead, Columbia double sink bathroom vanity, Dual Grohe Faucets- Aeropure, Kohler toilet, and a 72×36 Lighted vanity mirror. A graciously sized second bedroom clad in exposed brick walls enjoys an exquisitely appointed ensuite bath with Kohler Chrome Tub/Shower trim & toilet, Black Aluminum glass partition, and 24 x 32 Dimmable light in mirror. A laundry closet with stackable Whirlpool washer and dryer. Upstairs you will find a second level, a new addition and private roof deck added to the property in 2021. The stairway is lit by a Gravity chandelier by Forestier. At the top of the stairs, a family room awaits complete with a wet bar with and Abosi wine/beverage fridge, refrigerator and freezer drawers, Redrock Verge Hex Tess backsplash tile, Majestic 3cm Quartzite countertops, a Brizo kitchen faucet pulldown, and Crystorama Calypso Mini Chandelier. A wall of floor-to-ceiling windows slides open and leads to a 714 SQFT private roof deck – a true urban oasis with incredible skyline views. This home is the perfect place both to entertain on a large scale as well as live comfortably with many serene spaces to relax and unwind. The second level also features a third bedroom with white, brick walls and timber ceilings and a full bath with Kohler Chrome Shower trim, Concrete floor tile, and a unique wall-hung sink. One deeded parking space included in the price. Ideally situated within close proximity to the lake, parks, playgrounds, Soldier Field, Museum Campus, schools, and public transportation.
- Listing Courtesy of: @properties Christie's International Real Estate
Details
Updated on November 19, 2025 at 11:48 am- Property ID: MRD12479267
- Price: $1,099,000
- Property Size: 1727 Sq Ft
- Bedrooms: 3
- Bathrooms: 3
- Year Built: 1995
- Property Type: Condo
- Property Status: Active
- HOA Fees: 528
- Parking Total: 1
- Parcel Number: 17223030311127
- Water Source: Lake Michigan
- Sewer: Public Sewer
- Days On Market: 43
- Basement Bath(s): No
- AdditionalParcelsYN: 1
- Fire Places Total: 1
- Cumulative Days On Market: 43
- Tax Annual Amount: 533.66
- Cooling: Central Air
- Asoc. Provides: Water,Parking,Insurance,Exterior Maintenance,Scavenger,Snow Removal,Internet
- Appliances: Range,Microwave,Dishwasher,Refrigerator,Bar Fridge,Freezer,Washer,Dryer,Disposal,Stainless Steel Appliance(s),Wine Refrigerator,Range Hood
- Parking Features: Yes,Garage Owned,Attached,Garage
- Room Type: Balcony/Porch/Lanai,Terrace,Foyer,Walk In Closet
- Directions: ROOSEVELT TO INDIANA, SOUTH TO 1601
- Association Fee Frequency: Not Required
- Living Area Source: Plans
- Elementary School: South Loop Elementary School
- Middle Or Junior School: South Loop Elementary School
- High School: Phillips Academy High School
- Township: South Chicago
- ConstructionMaterials: Brick
- Interior Features: Walk-In Closet(s)
- Asoc. Billed: Not Required
Address
Open on Google Maps- Address 1601 S INDIANA
- City Chicago
- State/county IL
- Zip/Postal Code 60616
- Country Cook
Overview
- Condo
- 3
- 3
- 1727
- 1995
Mortgage Calculator
- Down Payment
- Loan Amount
- Monthly Mortgage Payment
- Property Tax
- Home Insurance
- PMI
- Monthly HOA Fees

