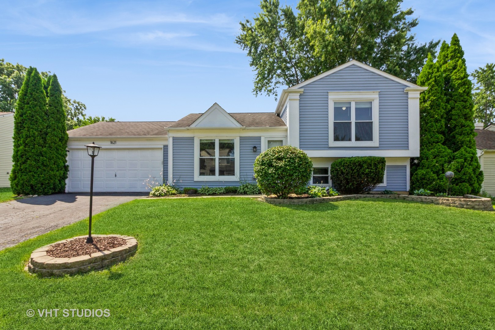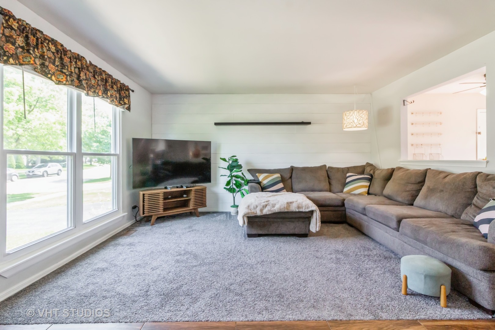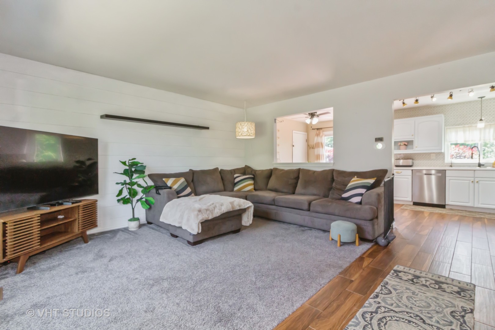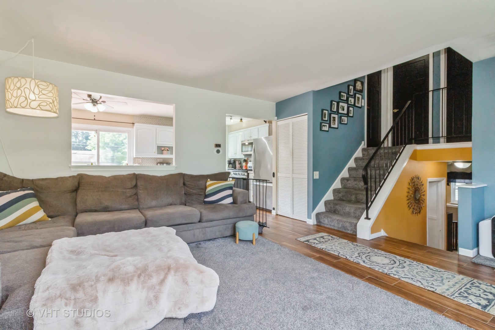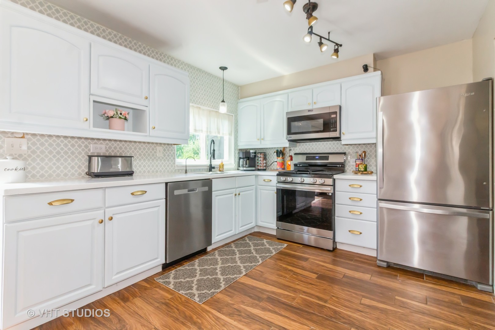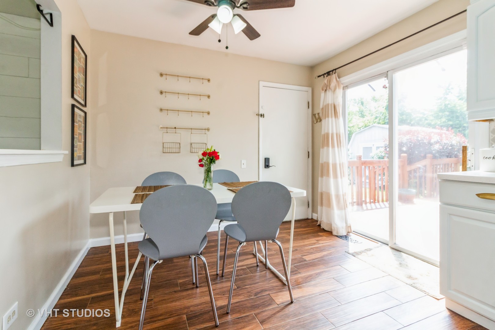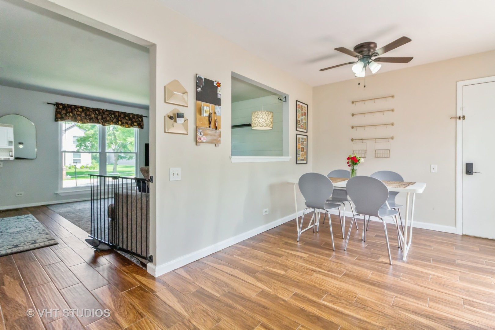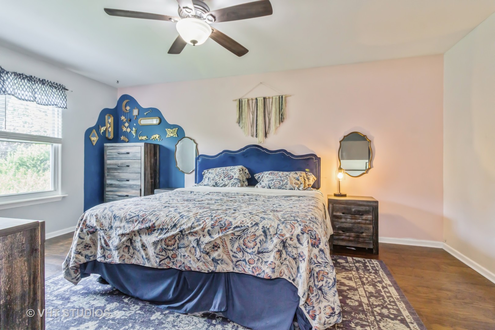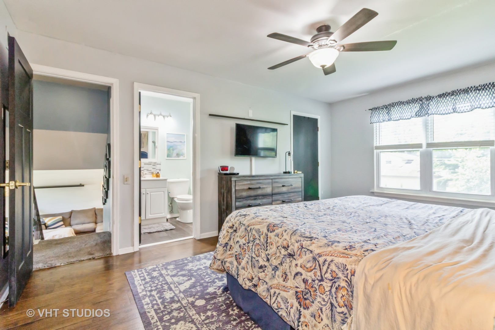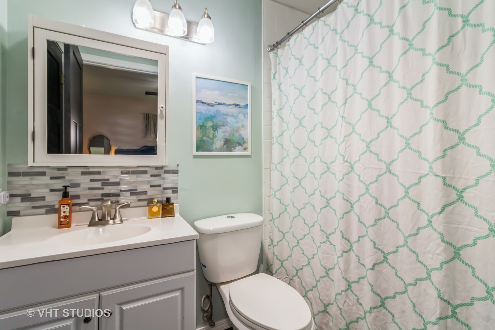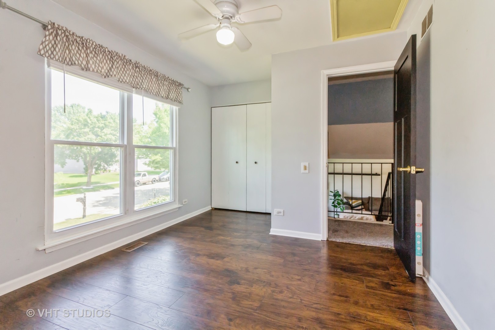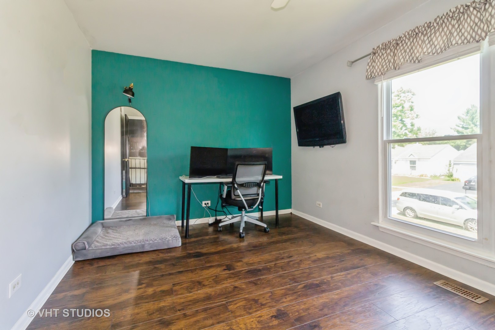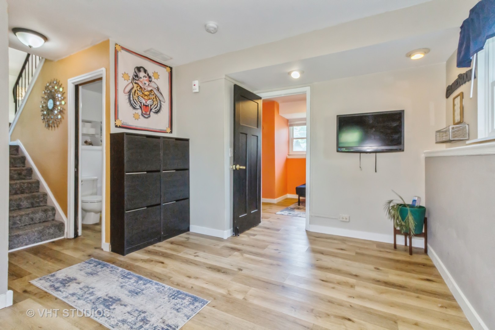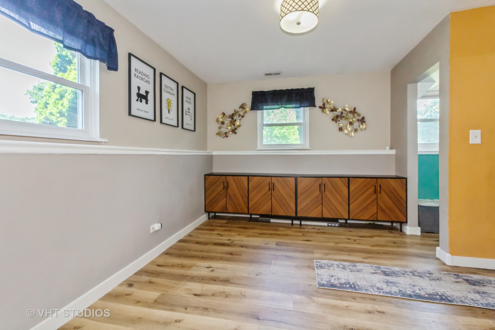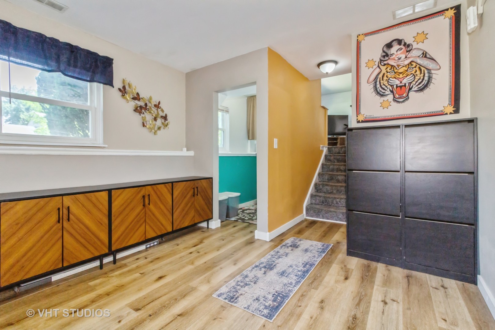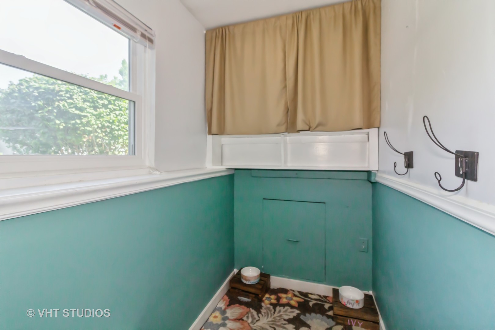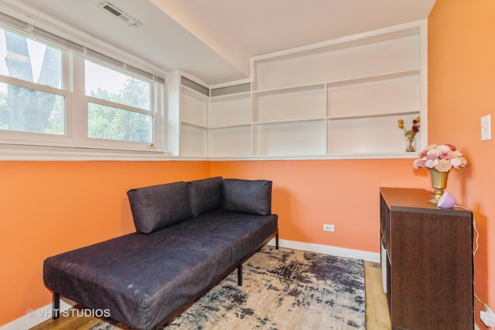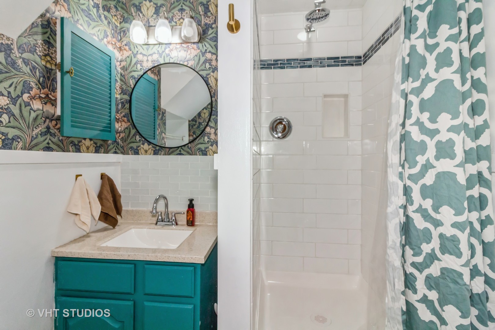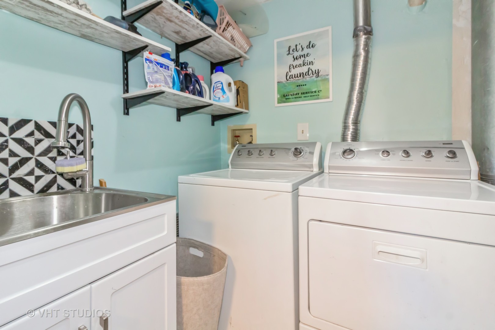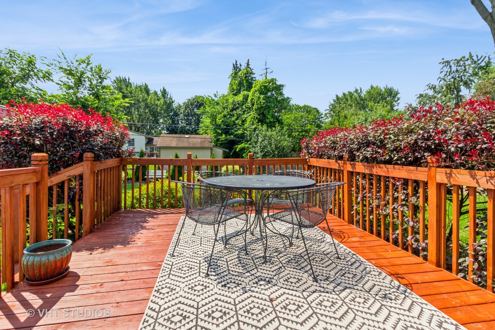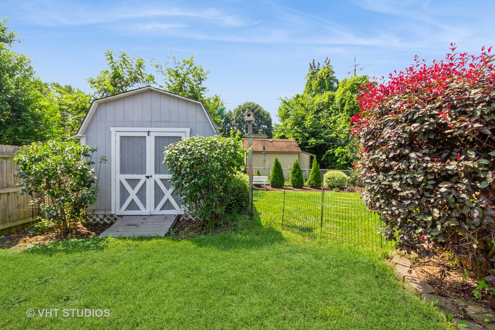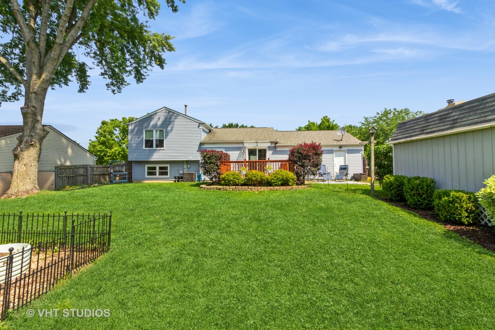Description
Wonderful tri level home located in the popular College Green subdivision! Enter into the foyer and be greeted with beautiful wide plank wood porcelain tile that carries into the kitchen! Roomy living room with large front windows for natural light and a shiplap accent wall! Spacious kitchen with quartz counters, stunning backsplash, updated lighting & hardware, newer stainless steel appliances and table eating area! Head up to the second floor and you’ll find two spacious bedrooms with vinyl plank flooring. Primary bedroom offers a walk in closet and direct access to the full bathroom. Head on down to the lower level and you’ll find life proof vinyl flooring throughout. The nice sized family room comes with attractive storage cabinets that are attached to the walls for safety. 3rd bedroom with built in shelves and laundry area! Bonus space could be used as craft room, study area or for extra storage. The lower level full bath was recently updated with a gorgeous floor to ceiling ceramic tiled shower. Oversized and extra deep 2 car attached garage! You’ll fall in love with the fantastic backyard that is fully fenced and features a garden area, storage shed and wooden deck! Conveniently located Near Shopping, Restaurants, I-90, Route 20 and Elgin Community College. Most interior doors replaced in 2024! Sump Pump with battery back up replaced in 2024! New Carpet in 2021! New Water Heater in 2021! Kitchen backsplash in 2021! Quartz counters in 2017! Dishwasher and Stove in 2024! Microwave 2023! Refrigerator in 2020! Windows in 2013/2015! Siding in 2015! This is a wonderful home that is truly move in ready!
- Listing Courtesy of: Baird & Warner Fox Valley - Geneva
Details
Updated on August 16, 2025 at 2:50 am- Property ID: MRD12430655
- Price: $329,900
- Property Size: 1456 Sq Ft
- Bedrooms: 3
- Bathrooms: 2
- Year Built: 1988
- Property Type: Single Family
- Property Status: Contingent
- Parking Total: 2.5
- Parcel Number: 0627103006
- Water Source: Public
- Sewer: Public Sewer
- Buyer Agent MLS Id: MRD891172
- Days On Market: 8
- Purchase Contract Date: 2025-08-14
- Basement Bath(s): Yes
- Living Area: 0.18
- Cumulative Days On Market: 8
- Tax Annual Amount: 519.5
- Roof: Asphalt
- Cooling: Central Air
- Electric: Circuit Breakers
- Asoc. Provides: None
- Appliances: Range,Microwave,Dishwasher,Refrigerator,Washer,Dryer,Water Purifier
- Parking Features: Asphalt,Garage Door Opener,On Site,Garage Owned,Attached,Garage
- Room Type: Bonus Room
- Community: Park,Curbs,Sidewalks,Street Lights
- Stories: Split Level
- Directions: McClean to College Green (or Torrey Pines) to St. Andrews Circle
- Buyer Office MLS ID: MRD85464
- Association Fee Frequency: Not Required
- Living Area Source: Assessor
- High School: South Elgin High School
- Township: Elgin
- ConstructionMaterials: Vinyl Siding,Frame
- Contingency: Attorney/Inspection
- Interior Features: Walk-In Closet(s),Quartz Counters
- Subdivision Name: College Green
- Asoc. Billed: Not Required
Address
Open on Google Maps- Address 1621 SAINT ANDREWS
- City Elgin
- State/county IL
- Zip/Postal Code 60123
- Country Kane
Overview
- Single Family
- 3
- 2
- 1456
- 1988
Mortgage Calculator
- Down Payment
- Loan Amount
- Monthly Mortgage Payment
- Property Tax
- Home Insurance
- PMI
- Monthly HOA Fees
