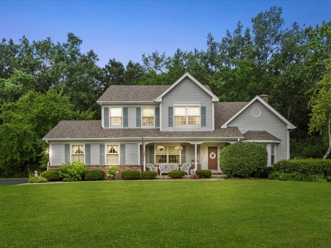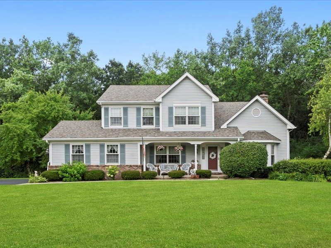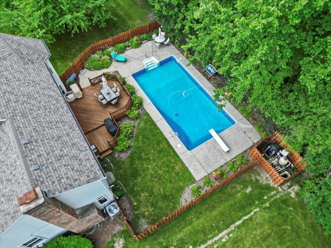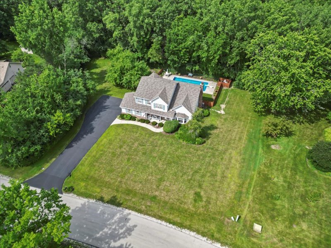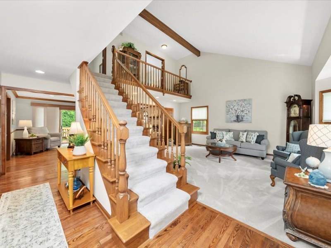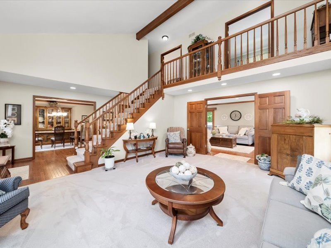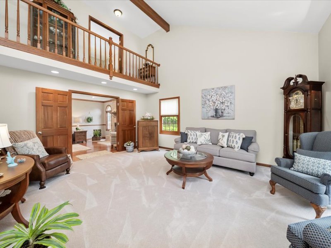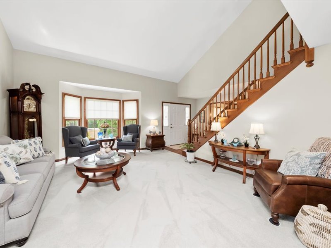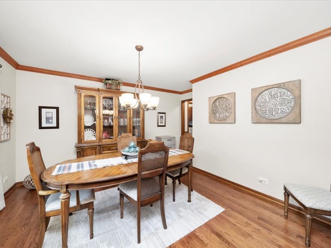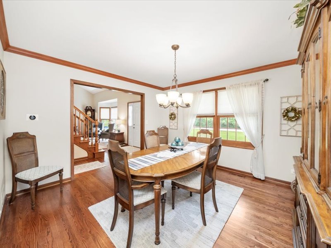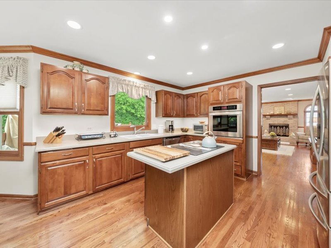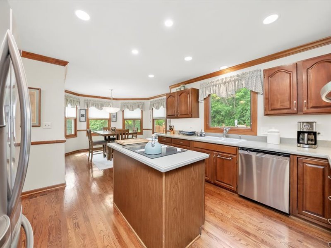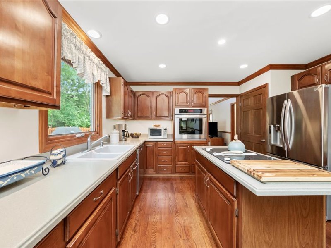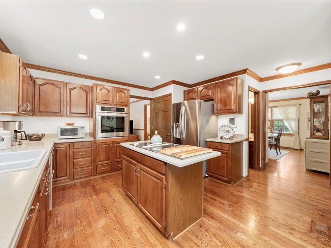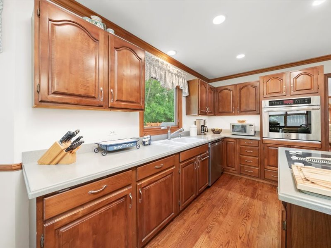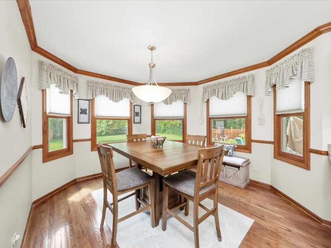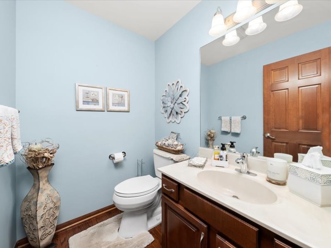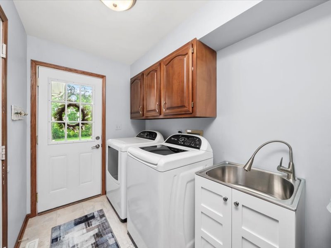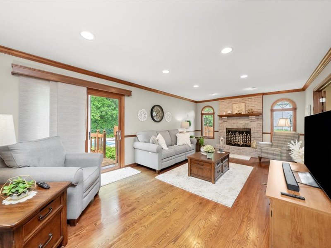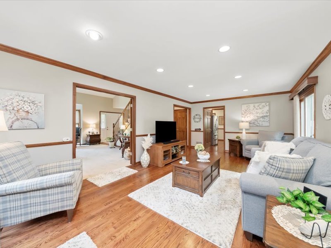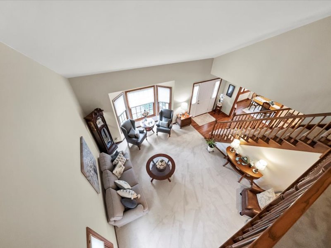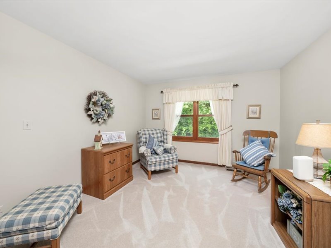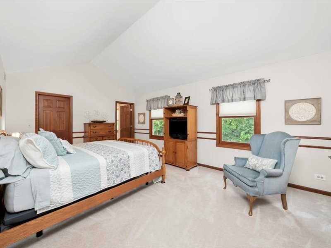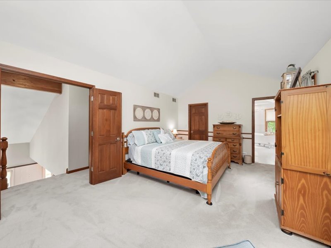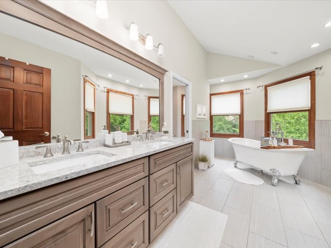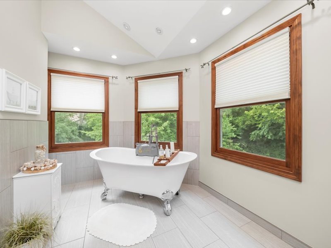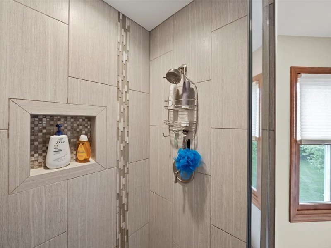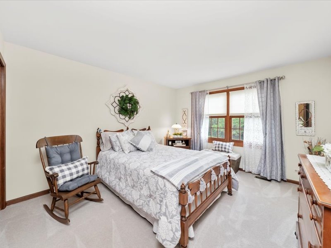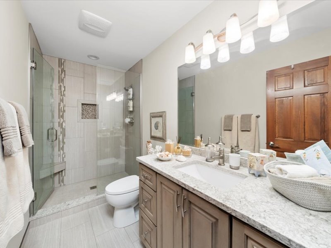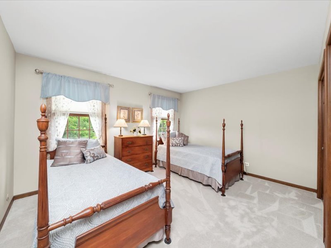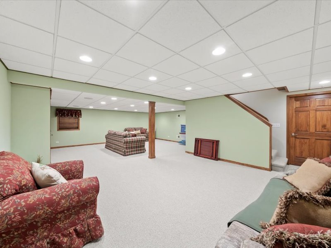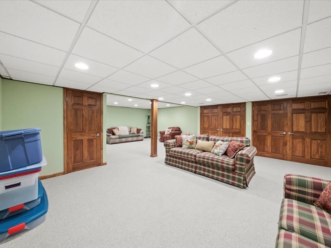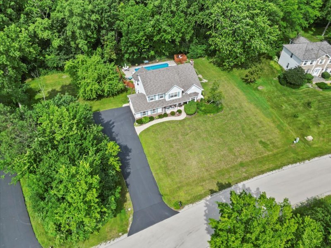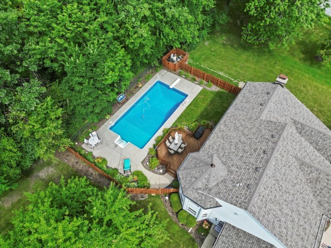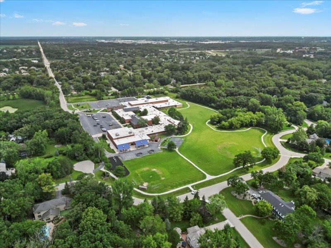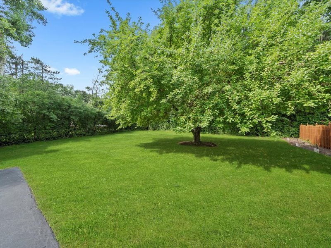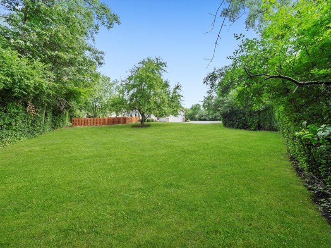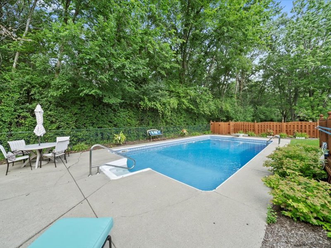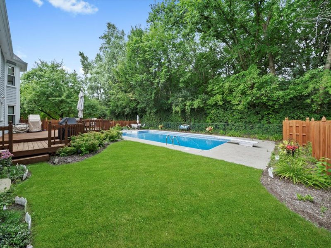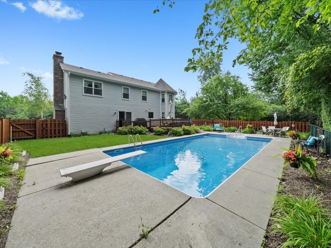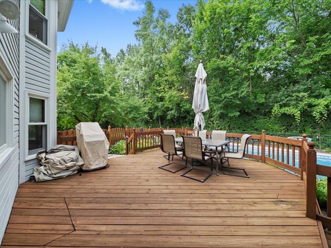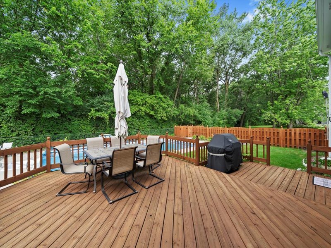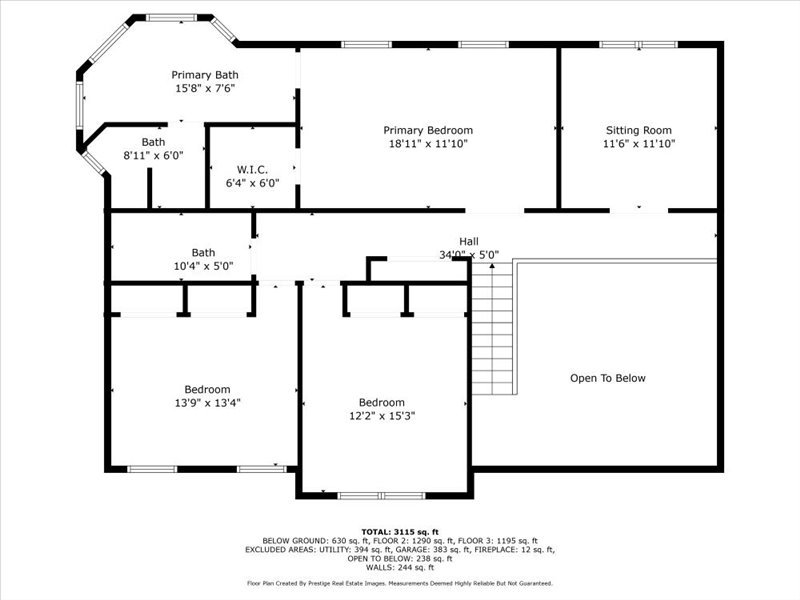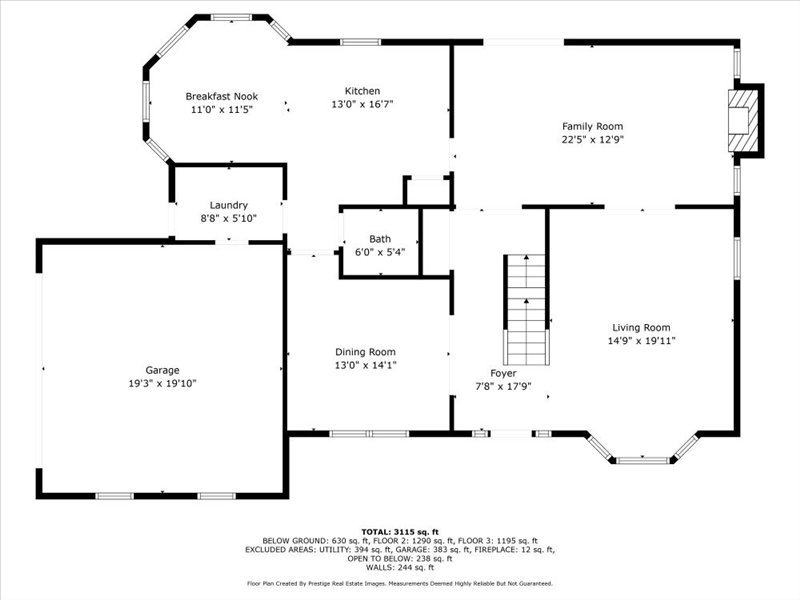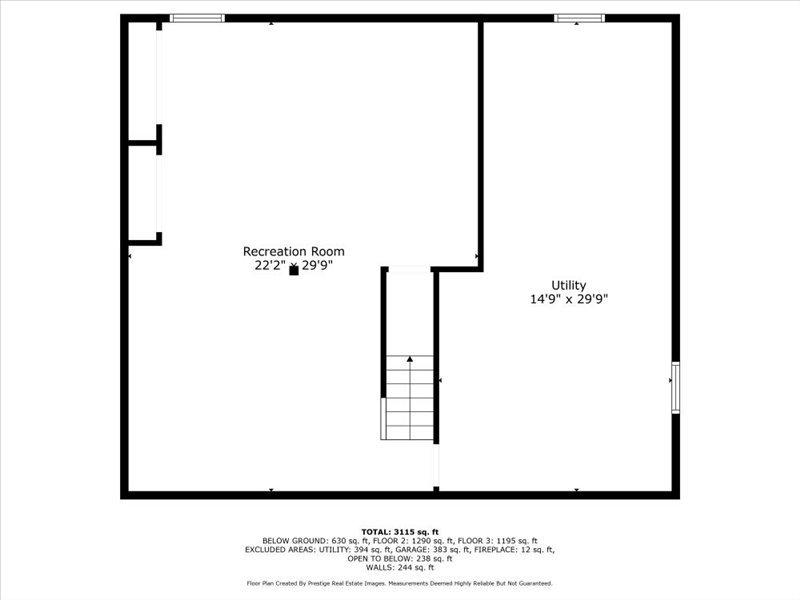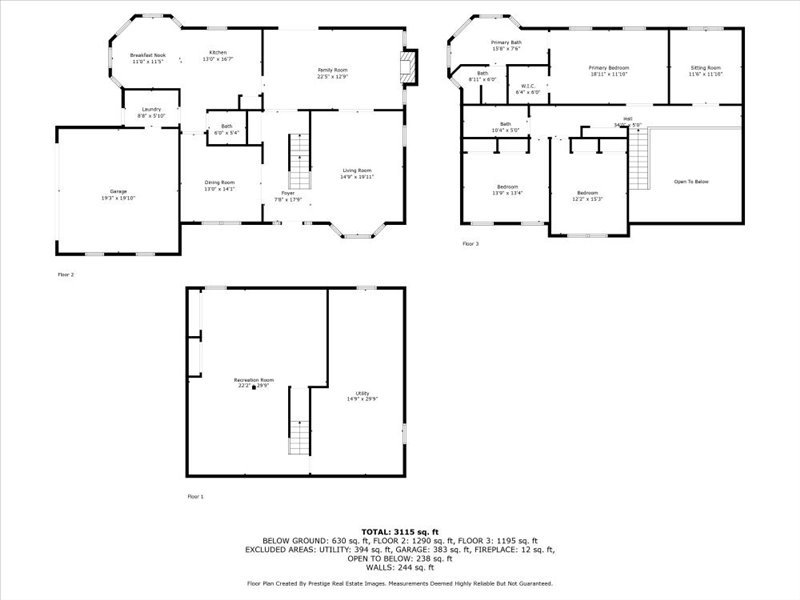Description
Welcome to 1625 Churchill Ct – Offered for the first time, this meticulously maintained home has been cherished by its original owners and is nestled in Libertyville’s desirable Saddle Hill Estate subdivision. This stunning 3-bedroom, 2.5-bath residence features a soaring vaulted ceiling in the living room, a formal dining room, and a warm, inviting family room with hardwood floors and a ventless gas fireplace. The spacious chef’s kitchen is equipped with stainless steel appliances and flows seamlessly to the backyard-your own private oasis-complete with a cedar deck, newer fence, and sparkling in-ground pool with brand-new liner (2024). Upstairs, you’ll find all three bedrooms plus a versatile sitting room ideal for a den or home office. The private primary suite boasts French doors, a remodeled grand bath with a freestanding tub and separate shower, and a generous walk-in closet. A Spacious Recreation room in the basement with new carpeting (2024) Extensive updates include: new roof (2025, 5-year warranty), Marvin windows, updated HVAC and humidifier (2022), Generac generator, remodeled baths (2019), fresh interior paint (2025). Additional features include a 2-car garage, landscaped lot, and an ideal location close to award-winning schools, parks, and vibrant downtown Libertyville. Truly move-in ready-just unpack and enjoy! New well tank 2025 with a 7 yr warranty and also HVAC was serviced Sept 2025.
- Listing Courtesy of: Payes Real Estate Group
Details
Updated on January 20, 2026 at 11:46 am- Property ID: MRD12511457
- Price: $839,000
- Property Size: 2602 Sq Ft
- Bedrooms: 3
- Bathrooms: 2
- Year Built: 1987
- Property Type: Single Family
- Property Status: Contingent
- HOA Fees: 100
- Parking Total: 2
- Parcel Number: 11114020350000
- Water Source: Public,Well
- Sewer: Public Sewer
- Architectural Style: Traditional
- Buyer Agent MLS Id: MRD20787
- Days On Market: 76
- Purchase Contract Date: 2025-11-27
- Basement Bath(s): No
- Living Area: 0.925
- Fire Places Total: 1
- Cumulative Days On Market: 76
- Tax Annual Amount: 1101.42
- Roof: Asphalt
- Cooling: Central Air
- Electric: 200+ Amp Service
- Asoc. Provides: None
- Appliances: Microwave,Dishwasher,Refrigerator,Freezer,Washer,Dryer,Stainless Steel Appliance(s),Cooktop,Oven
- Parking Features: Asphalt,Garage Door Opener,Yes,Garage Owned,Attached,Garage
- Room Type: Sitting Room,Utility Room-Lower Level,Walk In Closet,Recreation Room
- Community: Curbs,Street Paved
- Stories: 2 Stories
- Directions: Milwaukee Ave & Rte 137 to St. Marys to Lexington left to Churchill Ct.
- Buyer Office MLS ID: MRD2050
- Association Fee Frequency: Not Required
- Living Area Source: Assessor
- Elementary School: Oak Grove Elementary School
- Middle Or Junior School: Oak Grove Elementary School
- High School: Libertyville High School
- Township: Libertyville
- Bathrooms Half: 1
- ConstructionMaterials: Vinyl Siding
- Contingency: Financing
- Interior Features: Vaulted Ceiling(s),Walk-In Closet(s)
- Subdivision Name: Saddle Hill Farm
- Asoc. Billed: Not Required
Address
Open on Google Maps- Address 1625 Churchill
- City Libertyville
- State/county IL
- Zip/Postal Code 60048
- Country Lake
Overview
- Single Family
- 3
- 2
- 2602
- 1987
Mortgage Calculator
- Down Payment
- Loan Amount
- Monthly Mortgage Payment
- Property Tax
- Home Insurance
- PMI
- Monthly HOA Fees
