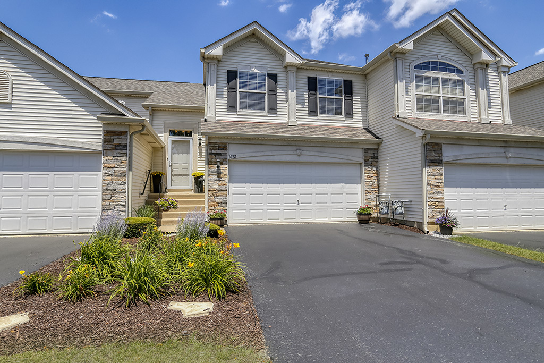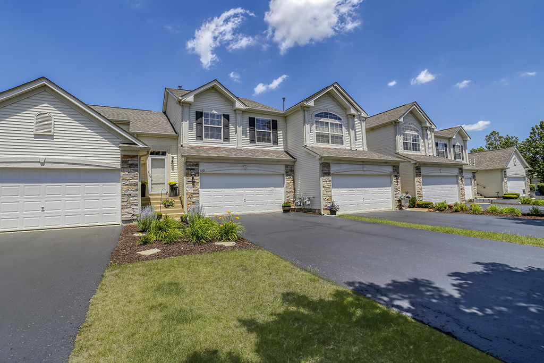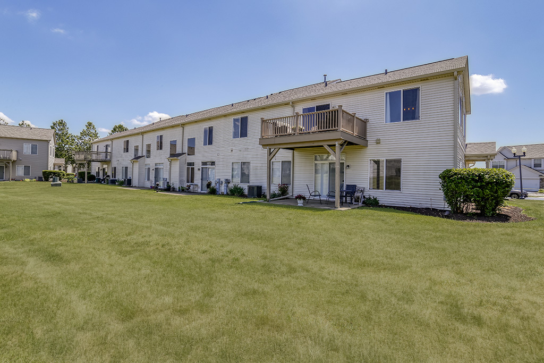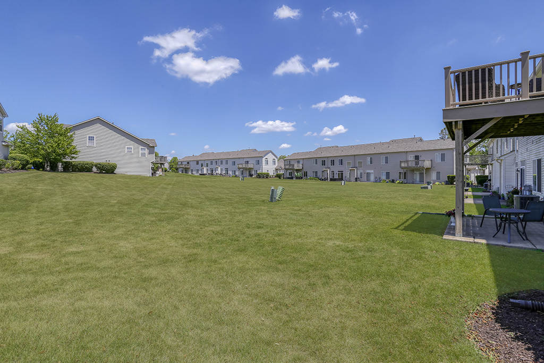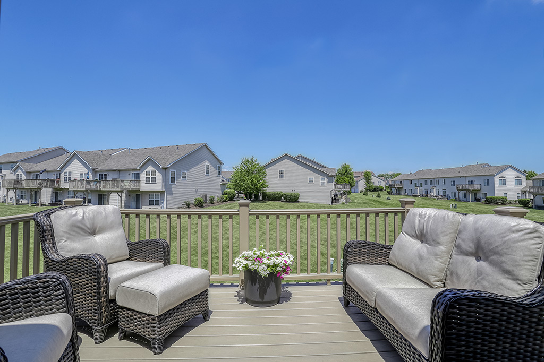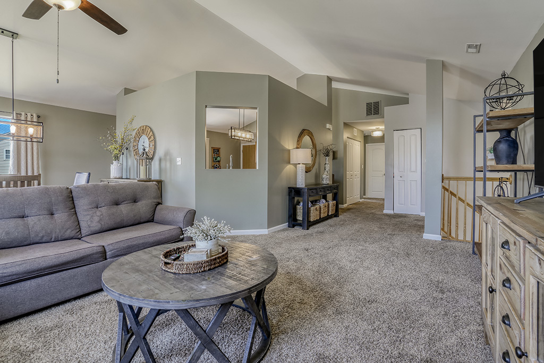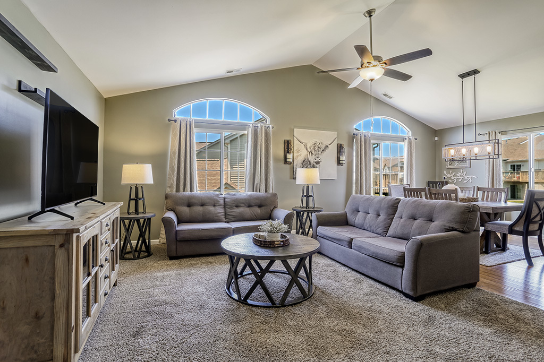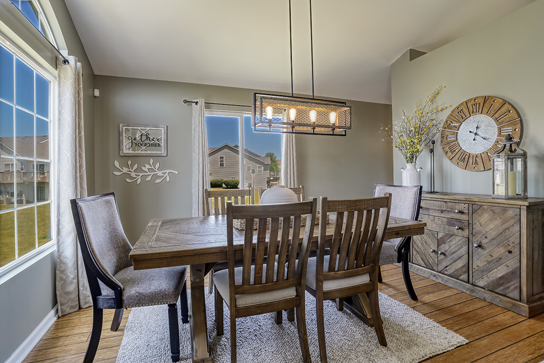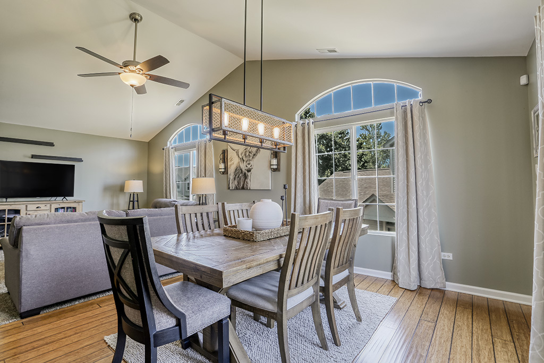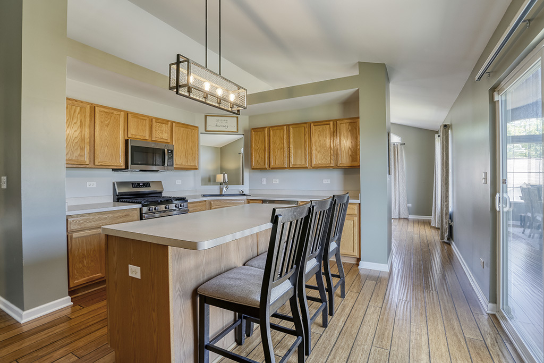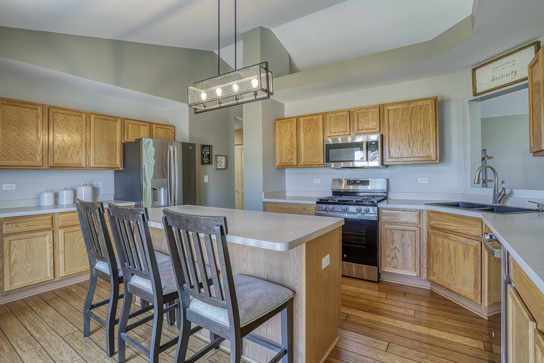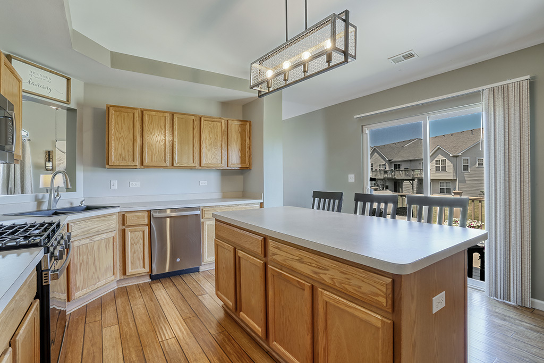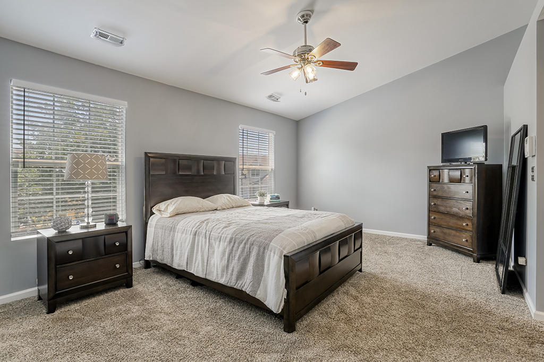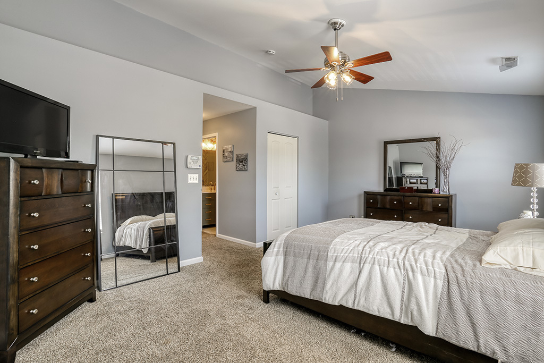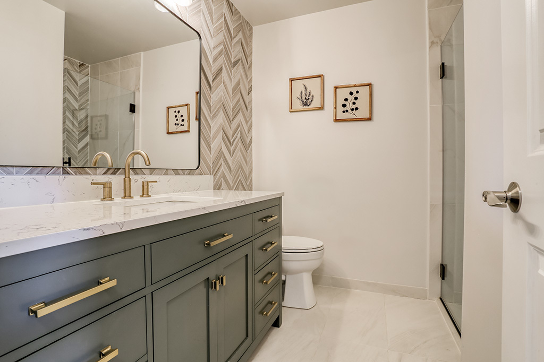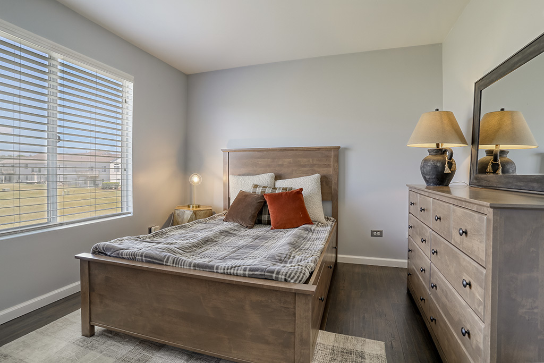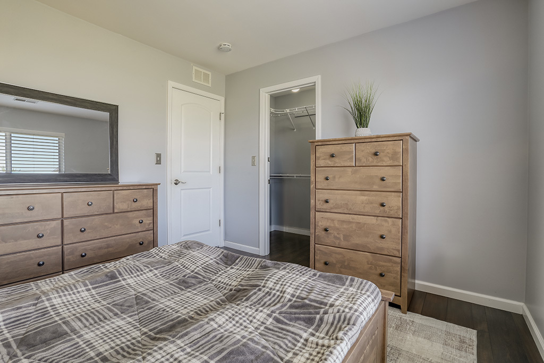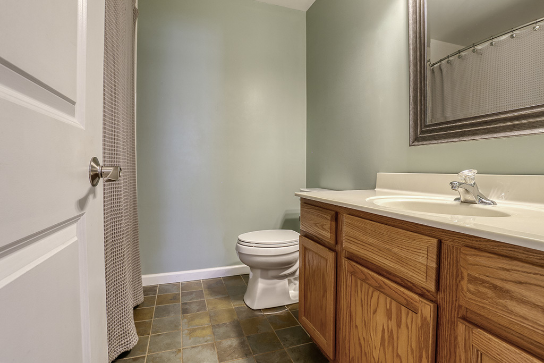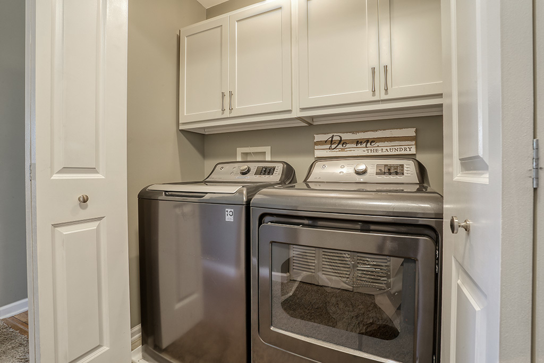Description
Remarkable unit now available in the highly desirable Kipling Estates. This unit offers incredible amenities, including a private clubhouse, party room, outdoor pool, park, and more! Boasting numerous updates and upgrades throughout, truly showing like a model home. It features a true open concept living space with multiple areas perfect for entertaining. The spacious family room has soaring vaulted ceilings and plush wall to wall carpeting. The formal dining room includes an elegant chandelier, gleaming hardwood floors, and a tons of windows for sunlight! The gorgeous kitchen provides ample cabinetry, stainless steel appliances, and a center island for additional seating and food preparation, along with a sliding door for access to the trex deck. The sizable master retreat offers elevated ceilings and a walk-in closet. Its stunning remodeled master bathroom features beautiful tile work, a custom vanity, and a walk-in shower. The second bedroom has newer flooring, a walk-in closet, and access to a hallway bathroom. In unit laundry located on the main level for every day convenience. Prime location close to fantastic amenities, shopping, dining and more. Kitchen appliances (2025), TREX Decking, Master Bathroom (2023), ROOF, Furnace/ AC (2022) Hot Water Heater, Washer/Dryer (2020)
- Listing Courtesy of: Realty Executives Elite
Details
Updated on October 11, 2025 at 12:50 pm- Property ID: MRD12470575
- Price: $269,900
- Property Size: 1493 Sq Ft
- Bedrooms: 2
- Bathrooms: 2
- Year Built: 2004
- Property Type: Townhouse
- Property Status: Pending
- HOA Fees: 165
- Parking Total: 2
- Off Market Date: 2025-10-01
- Parcel Number: 0506201020471002
- Water Source: Public
- Sewer: Public Sewer
- Buyer Agent MLS Id: MRD261224
- Days On Market: 22
- Purchase Contract Date: 2025-10-01
- Basement Bath(s): No
- Cumulative Days On Market: 12
- Tax Annual Amount: 471.8
- Roof: Asphalt
- Cooling: Central Air
- Electric: Circuit Breakers
- Asoc. Provides: Exterior Maintenance,Lawn Care,Snow Removal
- Appliances: Range,Dishwasher,Refrigerator,Washer,Dryer,Disposal
- Parking Features: Asphalt,Garage Door Opener,On Site,Garage Owned,Attached,Garage
- Room Type: Walk In Closet,Deck
- Directions: Seil to Wynstone Dr, to Fieldstone Lane and South on Fieldstone Dr South
- Buyer Office MLS ID: MRD28718
- Association Fee Frequency: Quarterly
- Living Area Source: Assessor
- Elementary School: Walnut Trails
- Middle Or Junior School: Minooka Junior High School
- High School: Minooka Community High School
- Township: Troy
- ConstructionMaterials: Vinyl Siding,Stone
- Contingency: Attorney/Inspection
- Interior Features: Vaulted Ceiling(s),1st Floor Bedroom,1st Floor Full Bath,Walk-In Closet(s),Open Floorplan
- MRD MASTER ASSOC FEE: 115
- Subdivision Name: Kipling Estates
- Asoc. Billed: Quarterly
Address
Open on Google Maps- Address 1632 S Fieldstone
- City Shorewood
- State/county IL
- Zip/Postal Code 60404
- Country Will
Overview
- Townhouse
- 2
- 2
- 1493
- 2004
Mortgage Calculator
- Down Payment
- Loan Amount
- Monthly Mortgage Payment
- Property Tax
- Home Insurance
- PMI
- Monthly HOA Fees
