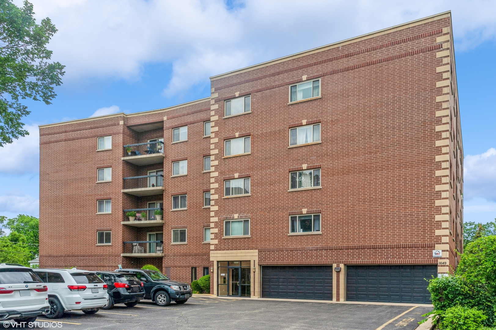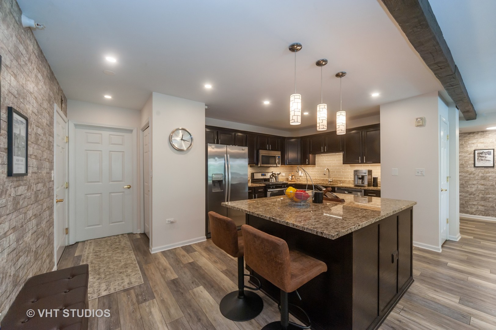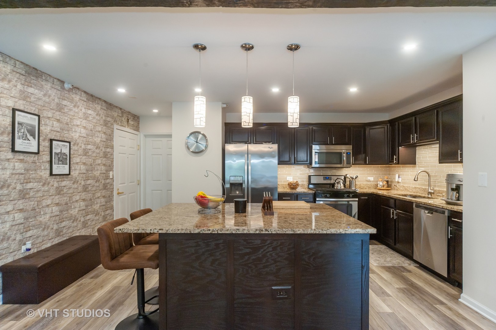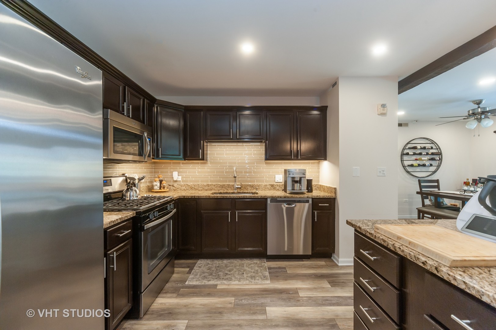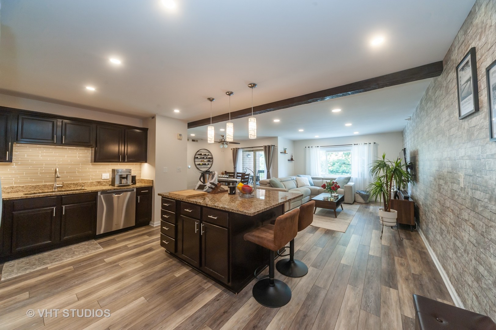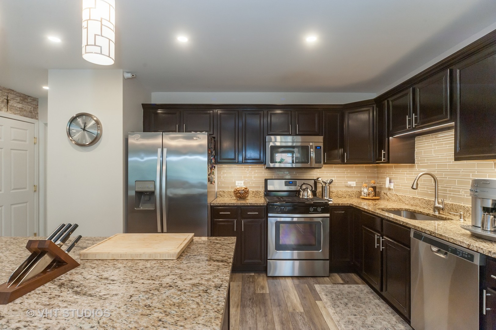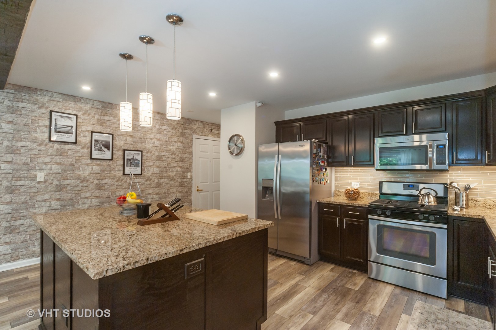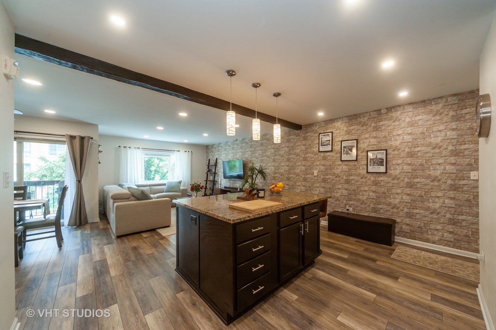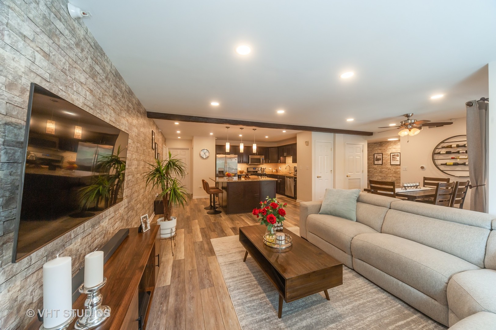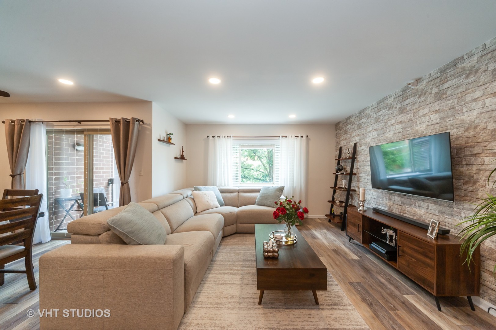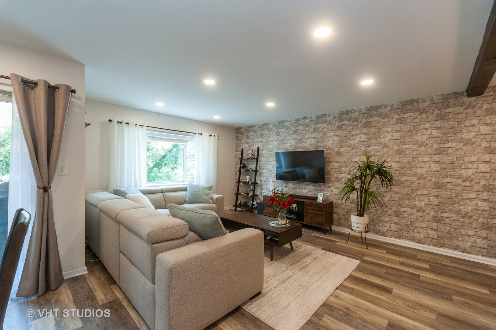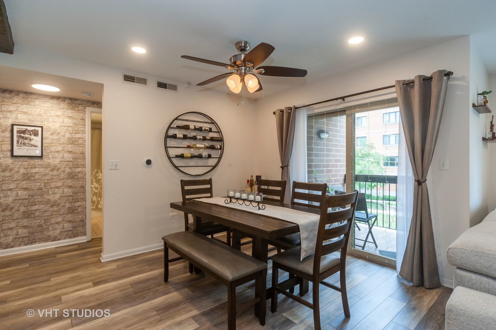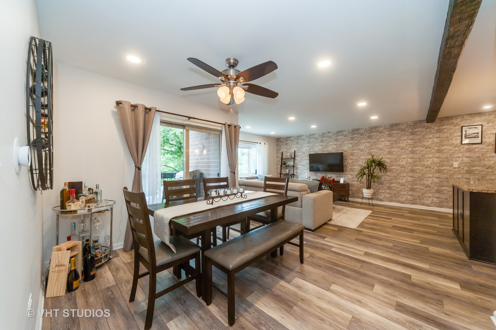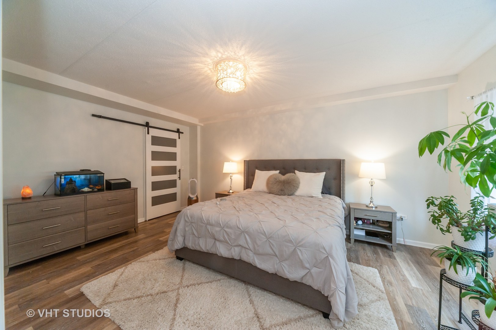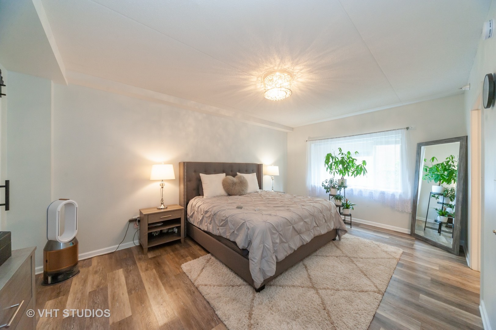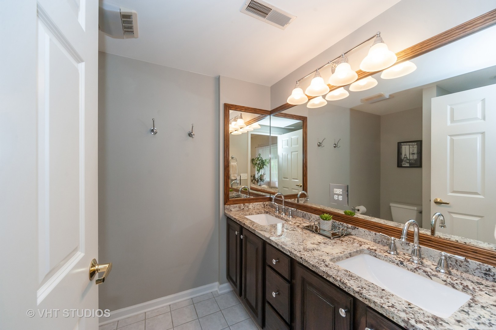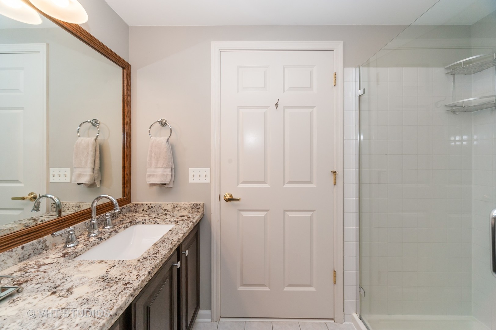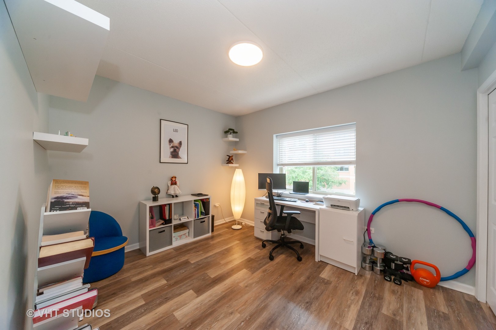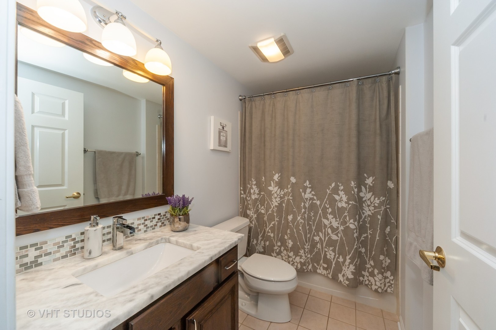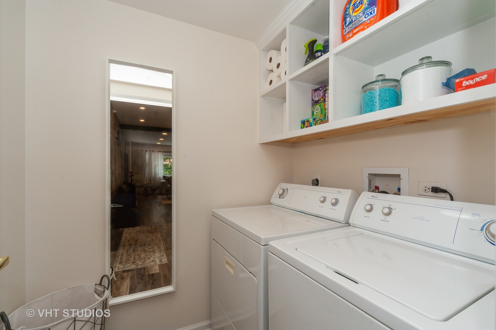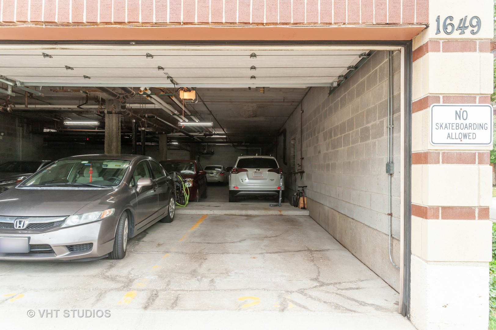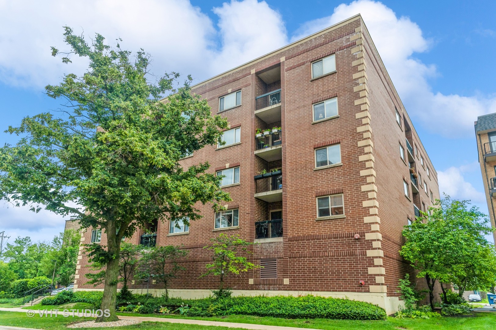Description
Beautiful 1356 sq. ft. condo in Des Plaines walking distance to train. LVT flooring with radiant heat ties together this open concept kitchen, dining rm, & living rm. Kitchen has expresso stained cabinets, granite counters, stainless steel appliances, pantry closet & large island w/breakfast bar. Living rm has a large picture window that floods the space w/light. Dining rm looks out to balcony that can be accessed through sliding glass door. Primary bedroom has spacious walk-in closet & additional closet. Master bathroom w/ceramic tile floors, expresso stained oak vanity cabinet, granite counters, dual under-mount sinks & walk-in shower with clear glass door. 2nd bedroom is conveniently located next 2nd bathroom which also features high end finishes like the master bathroom. In-unit laundry with washer & dryer. The 1 car garage is located on the northeast corner of the garage & has easy access to garage door & lobby entrance. Association covers heat, gas, water, sewer & basic cable utilities. Additional Storage located on same floor.
- Listing Courtesy of: Baird & Warner
Details
Updated on July 22, 2025 at 10:52 am- Property ID: MRD12407236
- Price: $345,900
- Property Size: 1356 Sq Ft
- Bedrooms: 2
- Bathrooms: 2
- Year Built: 2004
- Property Type: Condo
- Property Status: Pending
- HOA Fees: 485
- Parking Total: 1
- Off Market Date: 2025-07-11
- Parcel Number: 09211000281002
- Water Source: Lake Michigan
- Sewer: Public Sewer
- Buyer Agent MLS Id: MRD81693
- Days On Market: 15
- Purchase Contract Date: 2025-07-11
- Basement Bath(s): No
- Cumulative Days On Market: 4
- Tax Annual Amount: 362.5
- Cooling: Central Air
- Electric: 100 Amp Service
- Asoc. Provides: Heat,Water,Parking,Exterior Maintenance,Lawn Care,Scavenger,Snow Removal
- Appliances: Microwave,Dishwasher,Refrigerator,Washer,Dryer,Disposal
- Parking Features: Asphalt,Garage Door Opener,Heated Garage,On Site,Garage Owned,Attached,Garage
- Room Type: No additional rooms
- Directions: Des Plaines River Rd West to Ashland To Property
- Buyer Office MLS ID: MRD28999
- Association Fee Frequency: Not Required
- Living Area Source: Assessor
- Elementary School: Central Elementary School
- Middle Or Junior School: Algonquin Middle School
- Township: Maine
- ConstructionMaterials: Brick
- Contingency: Attorney/Inspection
- Interior Features: Elevator,1st Floor Bedroom,1st Floor Full Bath,Storage,Open Floorplan
- Asoc. Billed: Not Required
Address
Open on Google Maps- Address 1649 Ashland
- City Des Plaines
- State/county IL
- Zip/Postal Code 60016
- Country Cook
Overview
- Condo
- 2
- 2
- 1356
- 2004
Mortgage Calculator
- Down Payment
- Loan Amount
- Monthly Mortgage Payment
- Property Tax
- Home Insurance
- PMI
- Monthly HOA Fees
