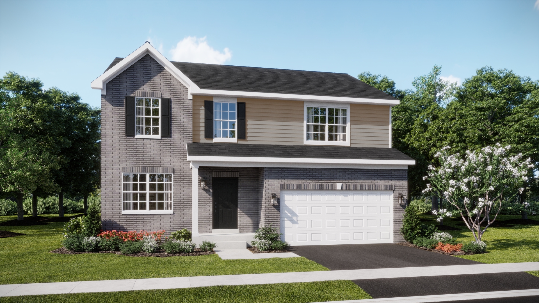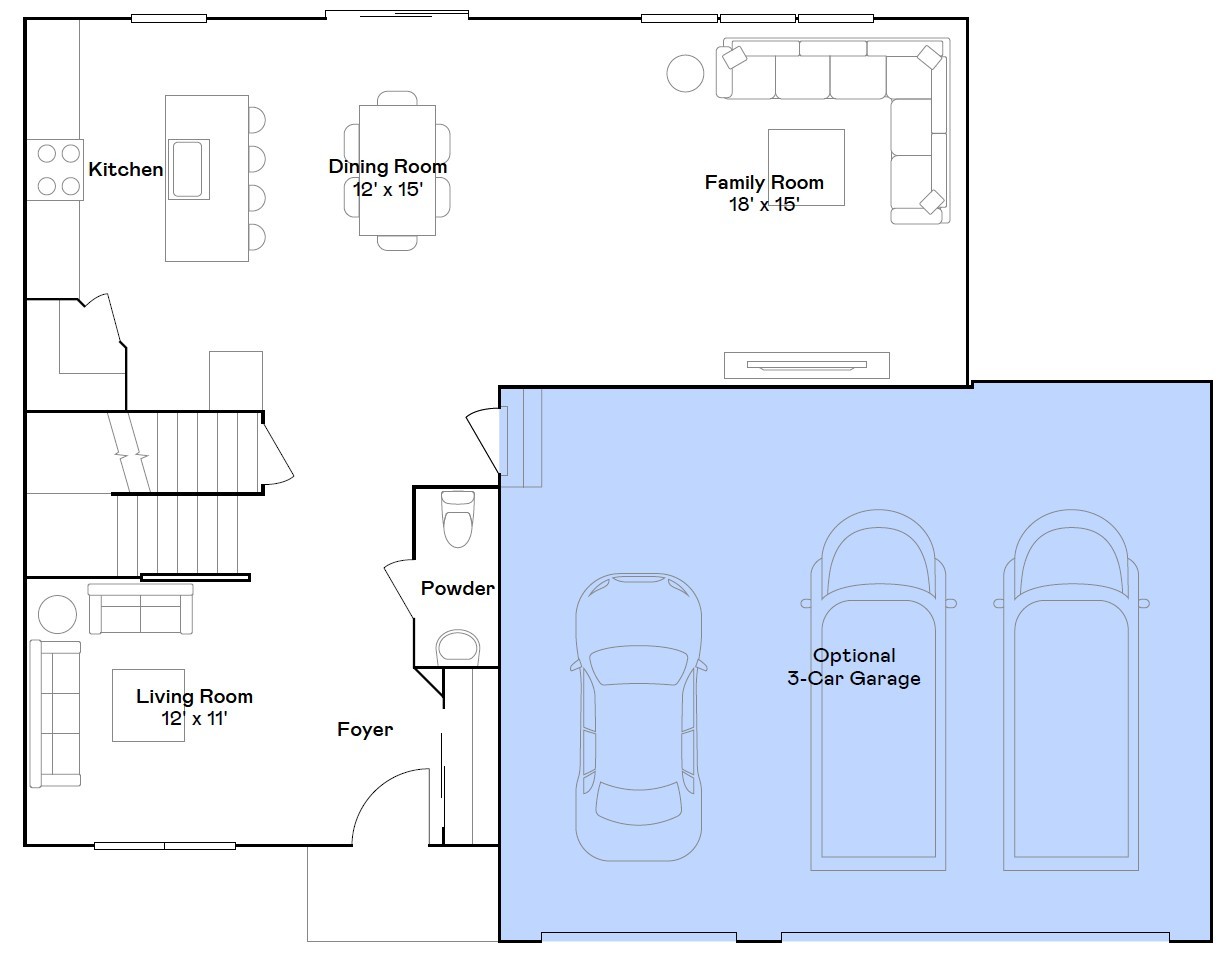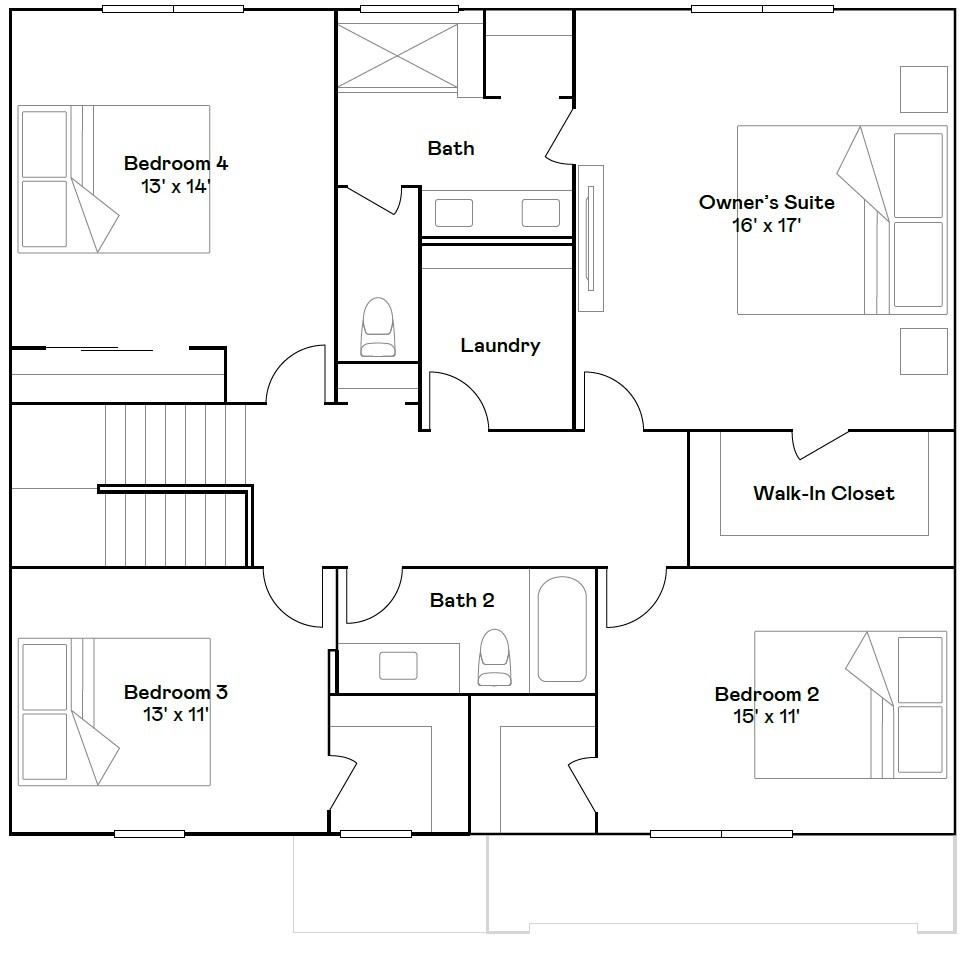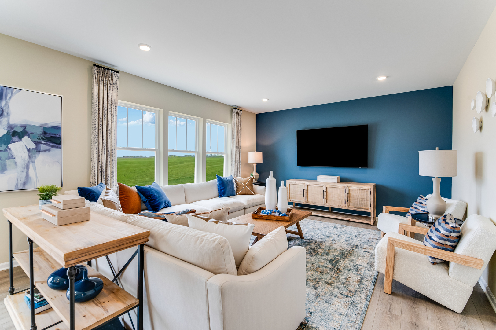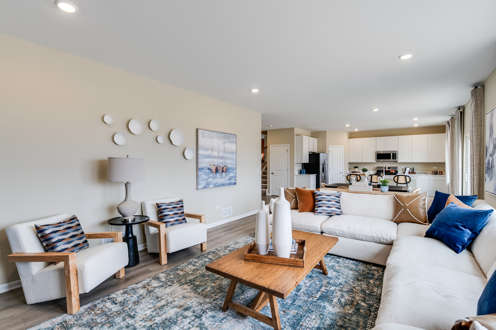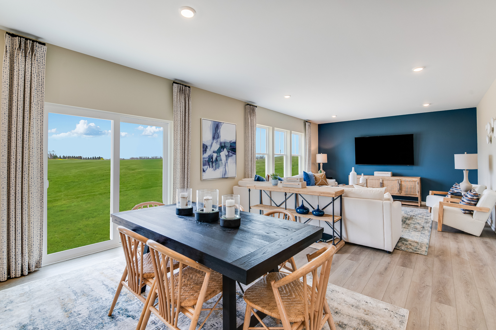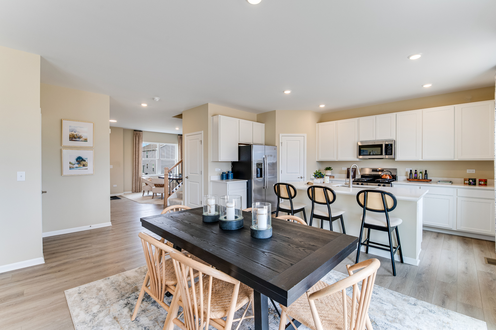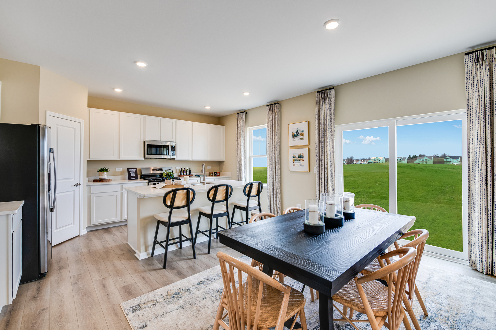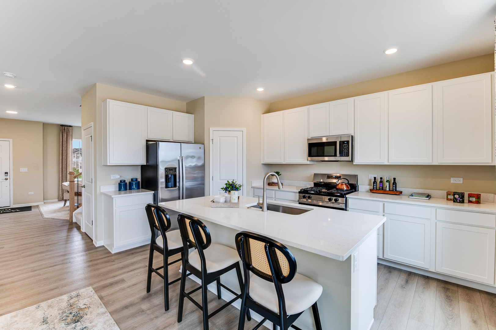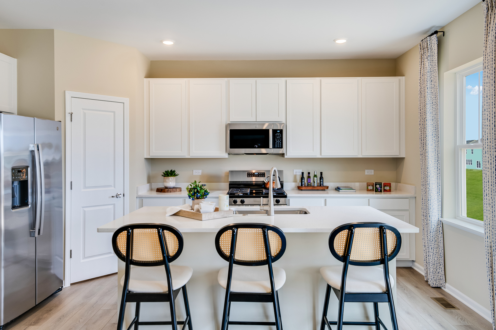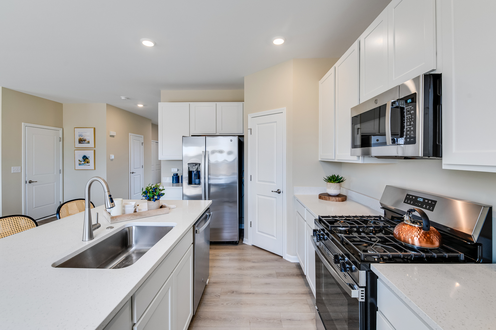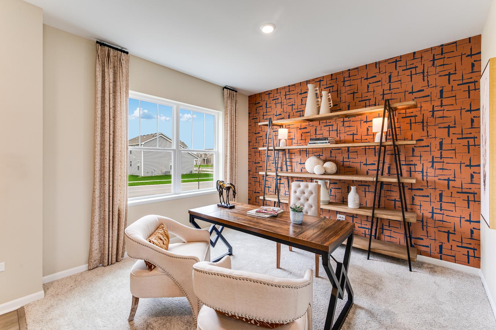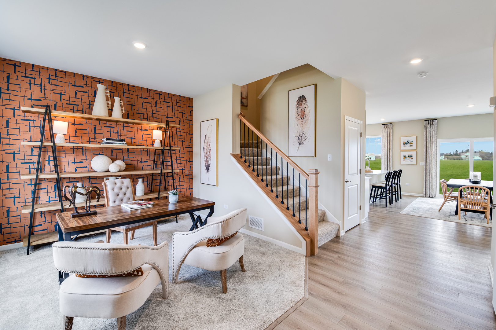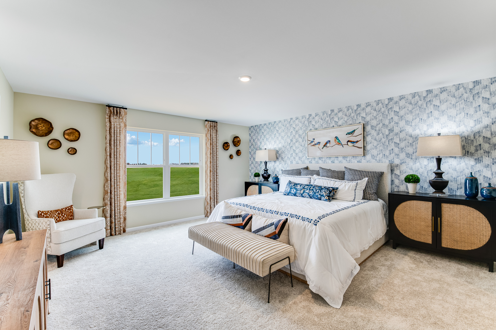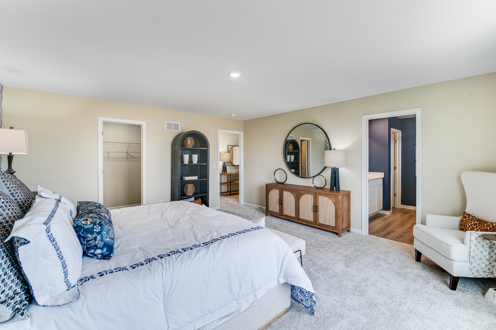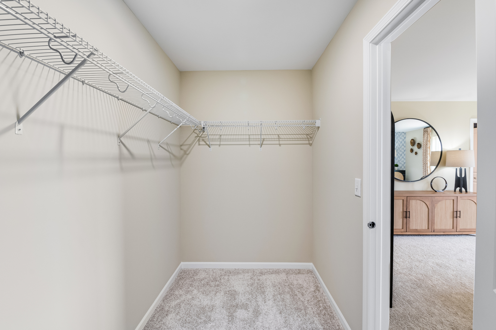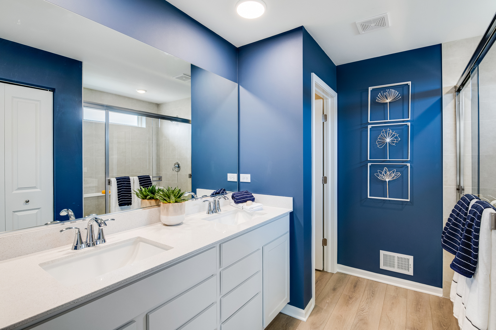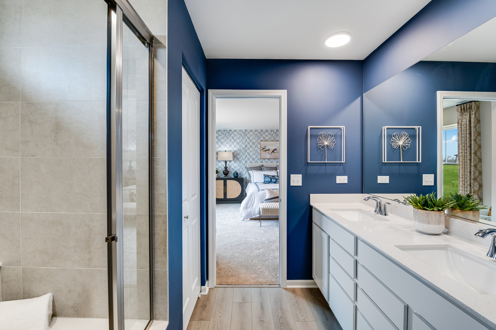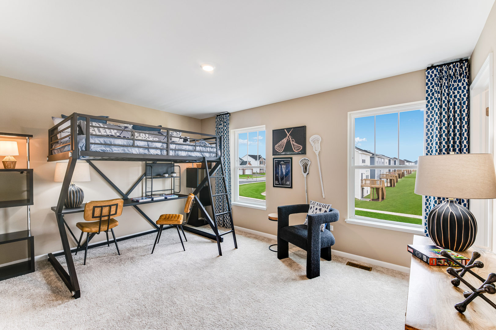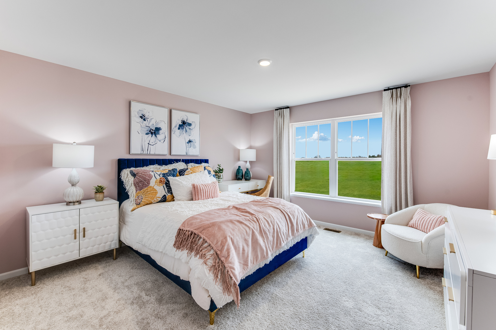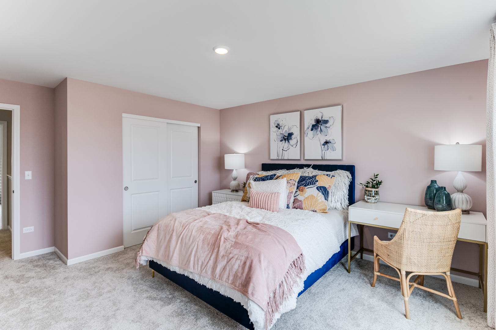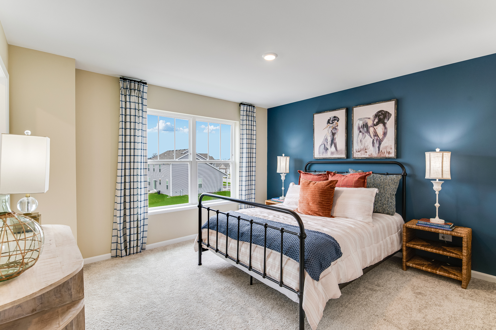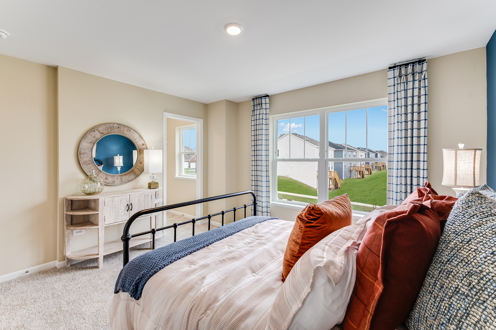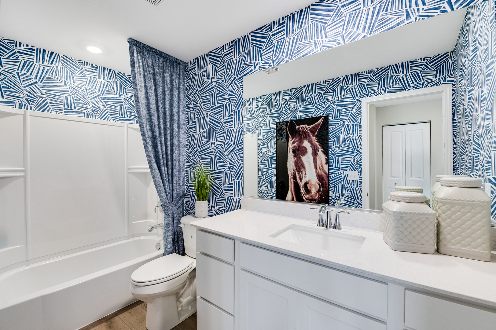Description
*Pre-construction Pricing and SPECIAL INCENTIVES AVAILABLE!* Exterior will be Aspen White siding with Essex color brick. (pic for reference ONLY) Take in the beauty of the Townsend, a home where sophisticated design and everyday comfort come together seamlessly. This thoughtfully crafted residence features four bedrooms, two full bathrooms, a powder room, and a spacious living room, providing ample space for both relaxation and entertainment. The first floor boasts an airy, open-concept layout, with luxury vinyl plank flooring unifying the kitchen, dining area, and family room. At the heart of the home, the chef-inspired kitchen impresses with sleek quartz countertops, premium stainless-steel appliances, 42″” cabinetry in your choice of finishes, and a large center island perfect for meal prep and gatherings. Upstairs, the owner’s suite is a paradise, offering a spacious walk-in closet and a spa-like en-suite bathroom with double sinks and a deluxe shower, creating the perfect space for unwinding. Three additional bedrooms and a full bathroom are located nearby, while a second-floor laundry room adds convenience to everyday living. With its smart design and premium finishes, the Townsend offers a lifestyle that blends comfort, style, and functionality, perfectly suited for the way you live today *Photos are not this actual home* Hunter’s Chase provides a serene lifestyle with convenient access to nearby shopping, dining and more in downtown Beecher. Growing families will enjoy proximity to local schools, with endless outdoor recreation available at nearby nature preserves.
- Listing Courtesy of: HomeSmart Connect LLC
Details
Updated on July 10, 2025 at 1:26 am- Property ID: MRD12366955
- Price: $359,655
- Property Size: 2362 Sq Ft
- Bedrooms: 4
- Bathrooms: 2
- Year Built: 2025
- Property Type: Single Family
- Property Status: Active
- Parking Total: 3
- Parcel Number: 2210303007000000
- Water Source: Public
- Sewer: Public Sewer
- Days On Market: 55
- Basement Bath(s): No
- Cumulative Days On Market: 55
- Roof: Asphalt
- Cooling: Central Air
- Asoc. Provides: None
- Appliances: Microwave,Dishwasher,Disposal,Stainless Steel Appliance(s)
- Parking Features: Asphalt,Garage Door Opener,On Site,Garage Owned,Attached,Garage
- Room Type: No additional rooms
- Community: Lake,Curbs,Sidewalks,Street Lights,Street Paved
- Stories: 2 Stories
- Directions: EAST ONTO HUNTERS DR TO MALLARD COVE, LEFT ONTO WOODBRIDGE LANE TO SAWGRASS LANE
- Association Fee Frequency: Not Required
- Living Area Source: Builder
- Elementary School: Beecher Elementary School
- Middle Or Junior School: Beecher Junior High School
- High School: Beecher High School
- Township: Washington
- Bathrooms Half: 1
- ConstructionMaterials: Vinyl Siding,Brick
- Subdivision Name: Hunters Chase
- Asoc. Billed: Not Required
Address
Open on Google Maps- Address 1651 Rolling
- City Beecher
- State/county IL
- Zip/Postal Code 60401
- Country Will
Overview
- Single Family
- 4
- 2
- 2362
- 2025
Mortgage Calculator
- Down Payment
- Loan Amount
- Monthly Mortgage Payment
- Property Tax
- Home Insurance
- PMI
- Monthly HOA Fees
