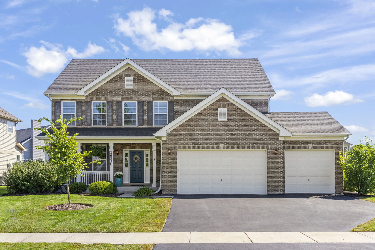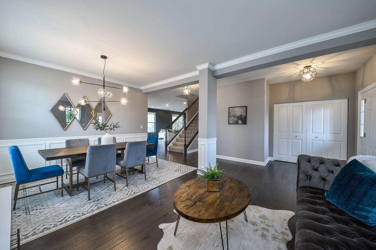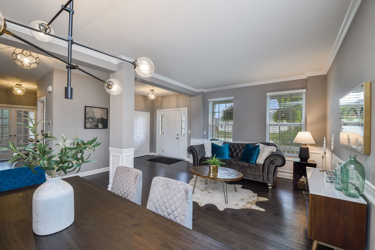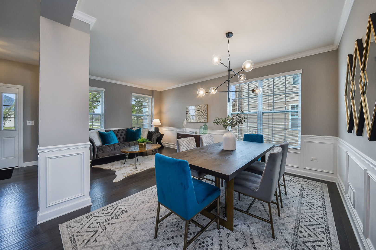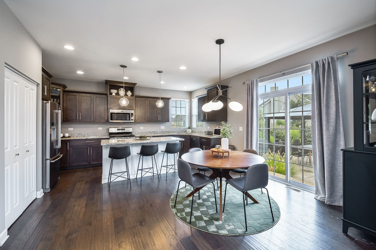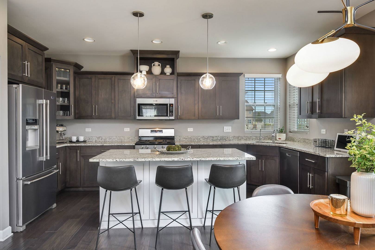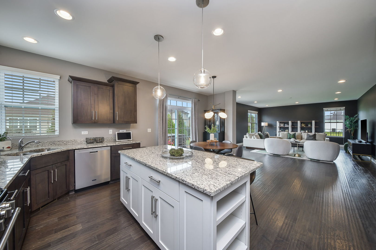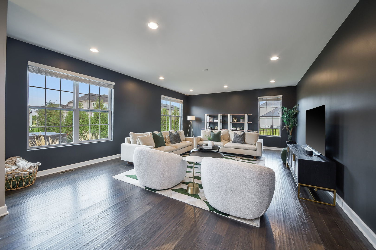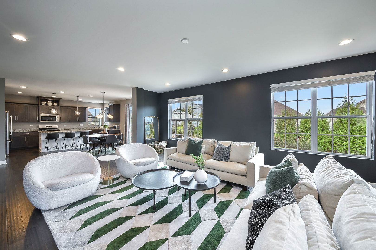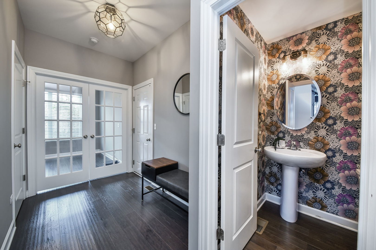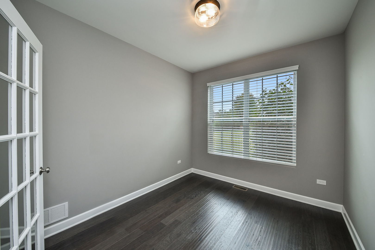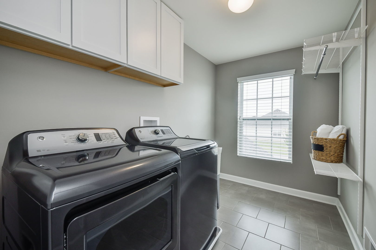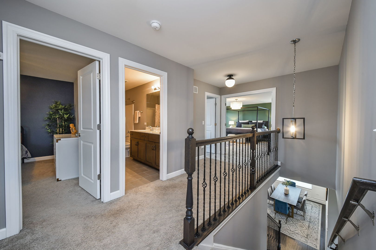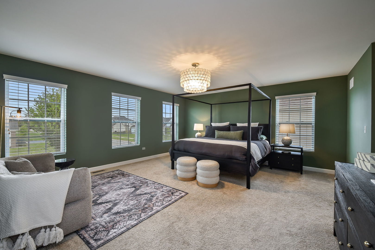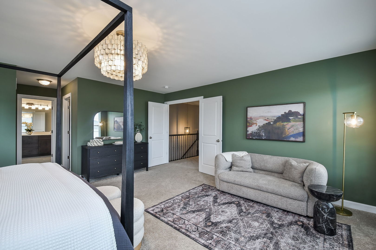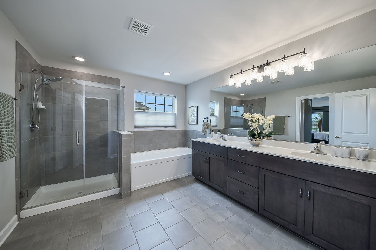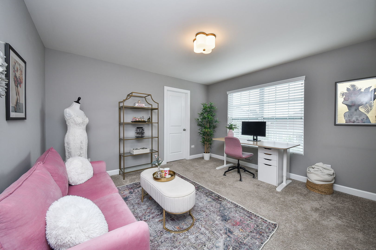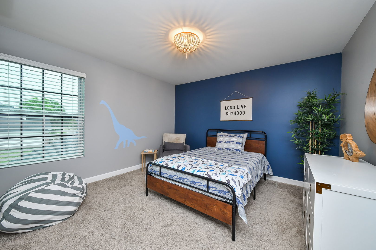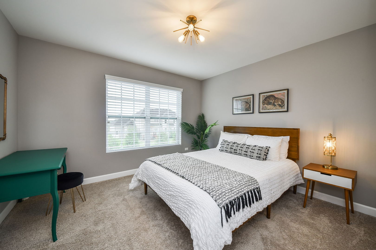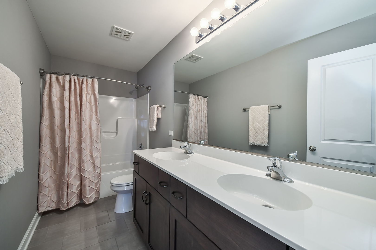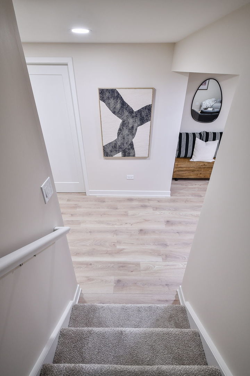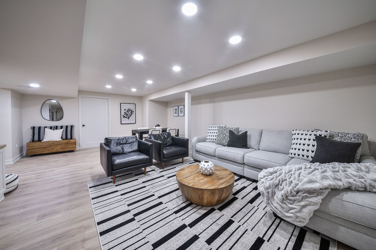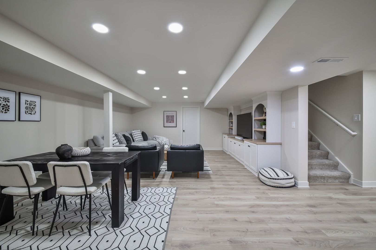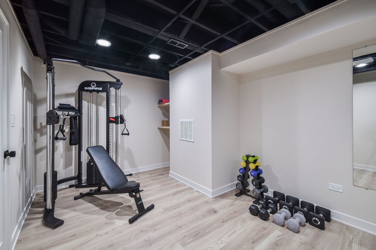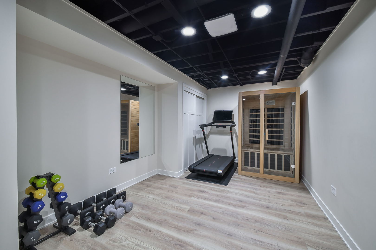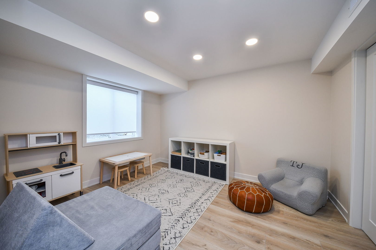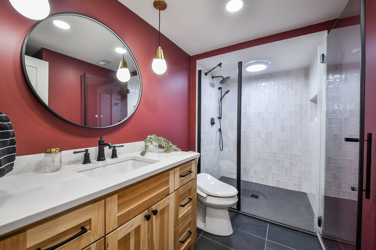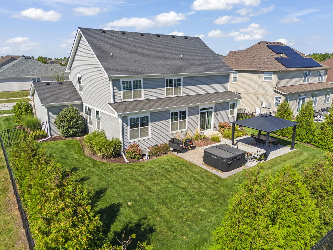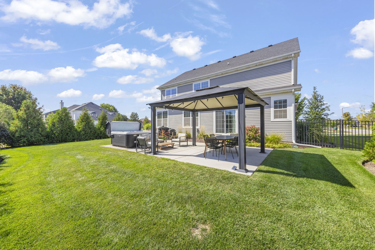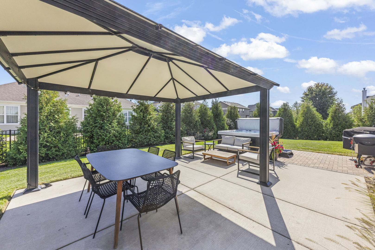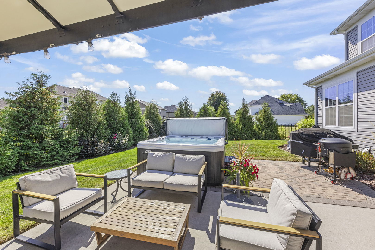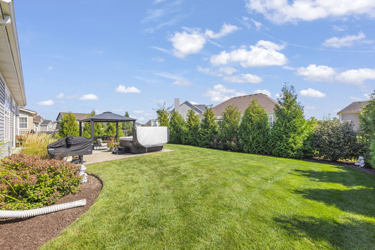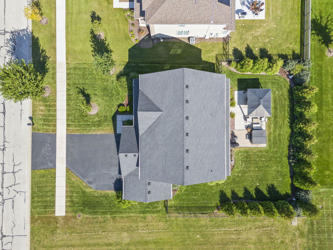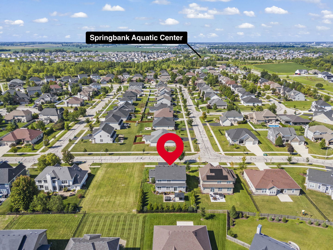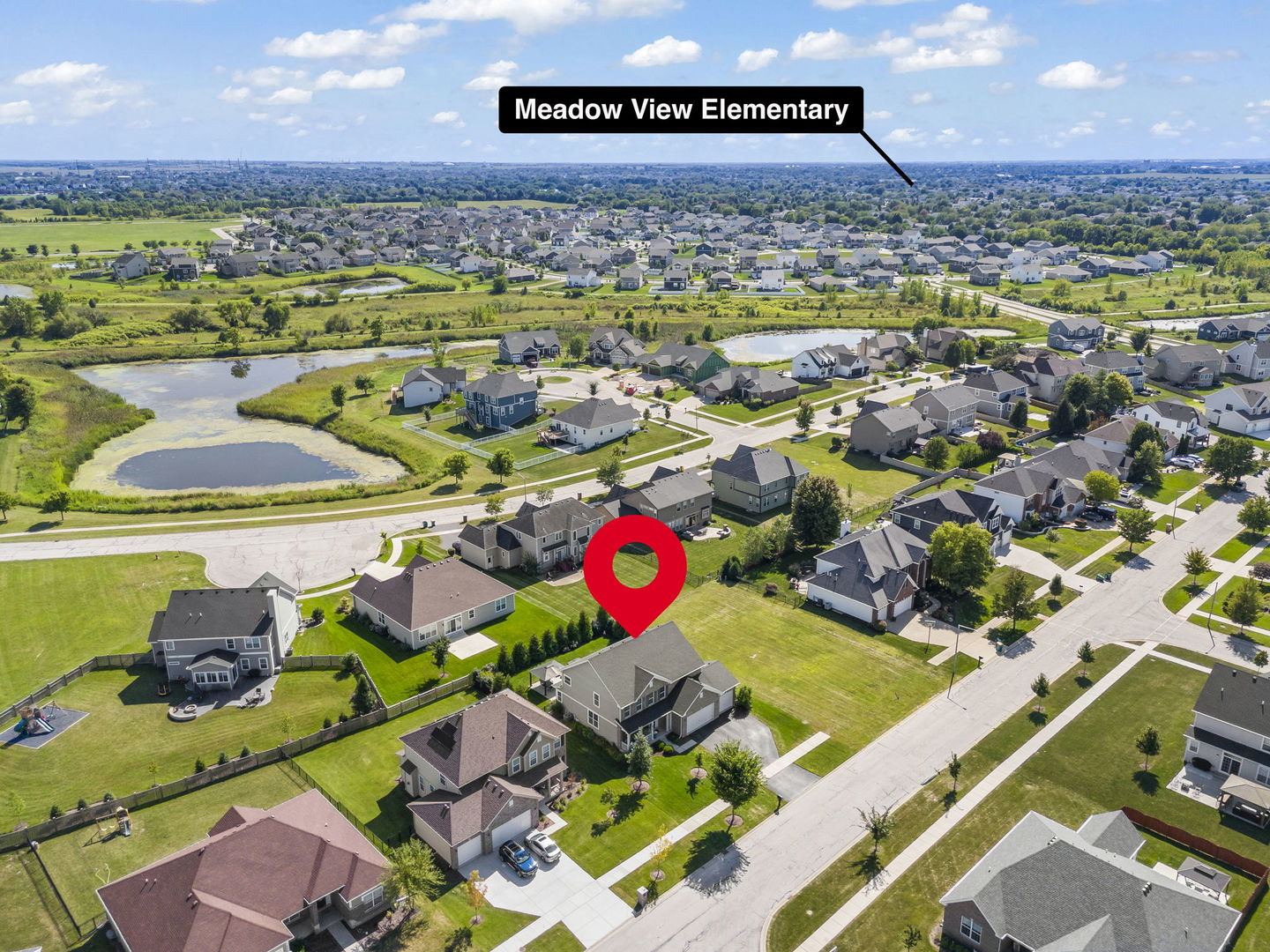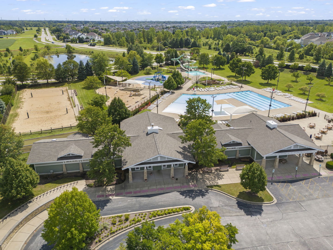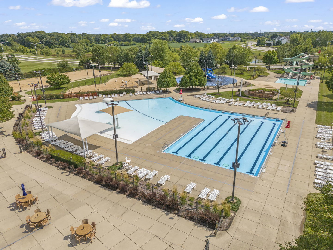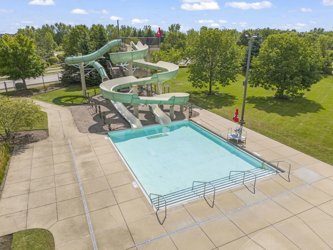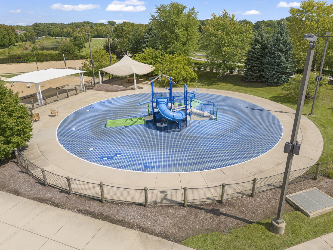Description
Dreams answered! This beautifully curated, model-like home impresses with its open floor plan, designer finishes, and pristine condition. Every detail has been thoughtfully updated in today’s on-trend style-nothing to do but move in. Located in the sought-after Springbank pool community, just minutes from charming downtown Plainfield, Rt. 59, and major highways, this residence also offers award-winning SD202 schools and the full range of Village of Plainfield services. The main floor features 9′ ceilings, engineered hardwoods, wainscoting, crown molding, wrought-iron accents, artistic lighting, and expansive windows that flood the home with natural light. The inviting living and dining rooms flow seamlessly into the heart of the home: a custom chef’s kitchen featuring Brakur cabinetry, stainless steel appliances, granite countertops, external venting, a walk-in pantry, and a generous 6′ x 3′ island. A back hall leads to the private office and provides ample space for storing coats and backpacks. Upstairs, four well-appointed bedrooms include a peaceful primary suite with a sitting area, two walk-in closets, and a spa-inspired bath featuring a soaking tub, step-in shower with multiple heads, dual vanities, and a private water closet. The secondary bedrooms, each with a walk-in closet, share a stylish hall bath with a dual-sink vanity. The enviable second-floor laundry room adds convenience with space for folding, stacking, and storage. The newly finished full basement offers abundant living space with a large media room featuring a custom Brakur entertainment center, a gym, full bath, a playroom/bedroom, and extensive storage. Outdoors, the professionally landscaped, fenced yard ensures a private retreat with mature plantings, a covered front porch, a back patio, and an additional brick paver terrace with a relaxing hot tub. A heated three-car garage with attic storage completes the must-have list. Walking trails, parks, and the private pool club ensure an elevated lifestyle. Simply perfect!
- Listing Courtesy of: @properties Christie's International Real Estate
Details
Updated on September 11, 2025 at 6:50 pm- Property ID: MRD12461098
- Price: $650,000
- Property Size: 3064 Sq Ft
- Bedrooms: 4
- Bathrooms: 3
- Year Built: 2019
- Property Type: Single Family
- Property Status: Active
- HOA Fees: 747
- Parking Total: 3
- Parcel Number: 0603203080510000
- Water Source: Public
- Sewer: Public Sewer
- Architectural Style: Traditional
- Days On Market: 7
- Basement Bedroom(s): 1
- Basement Bath(s): Yes
- Living Area: 0.24
- Cumulative Days On Market: 7
- Tax Annual Amount: 972.25
- Roof: Asphalt
- Cooling: Central Air
- Electric: 200+ Amp Service
- Asoc. Provides: Insurance,Clubhouse,Pool
- Appliances: Range,Microwave,Dishwasher,Refrigerator,Washer,Dryer,Disposal,Stainless Steel Appliance(s),Humidifier
- Parking Features: Asphalt,Garage Door Opener,Heated Garage,On Site,Garage Owned,Attached,Garage
- Room Type: Bedroom 5,Eating Area,Exercise Room,Foyer,Office,Recreation Room,Walk In Closet
- Community: Park,Pool,Sidewalks,Street Lights
- Stories: 2 Stories
- Directions: Renwick Rd to Drauden Rd south to Rock Rd, second entrance, west to Mueller Cir north.
- Association Fee Frequency: Not Required
- Living Area Source: Assessor
- Elementary School: Meadow View Elementary School
- Middle Or Junior School: Aux Sable Middle School
- High School: Plainfield South High School
- Township: Plainfield
- Bathrooms Half: 1
- ConstructionMaterials: Vinyl Siding,Brick
- Interior Features: Walk-In Closet(s),High Ceilings,Open Floorplan
- Subdivision Name: Springbank
- Asoc. Billed: Not Required
Address
Open on Google Maps- Address 16530 S Mueller
- City Plainfield
- State/county IL
- Zip/Postal Code 60586
- Country Will
Overview
- Single Family
- 4
- 3
- 3064
- 2019
Mortgage Calculator
- Down Payment
- Loan Amount
- Monthly Mortgage Payment
- Property Tax
- Home Insurance
- PMI
- Monthly HOA Fees
