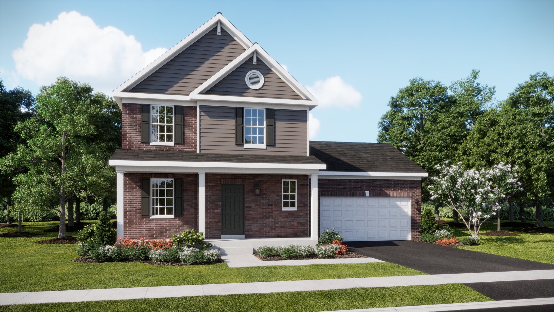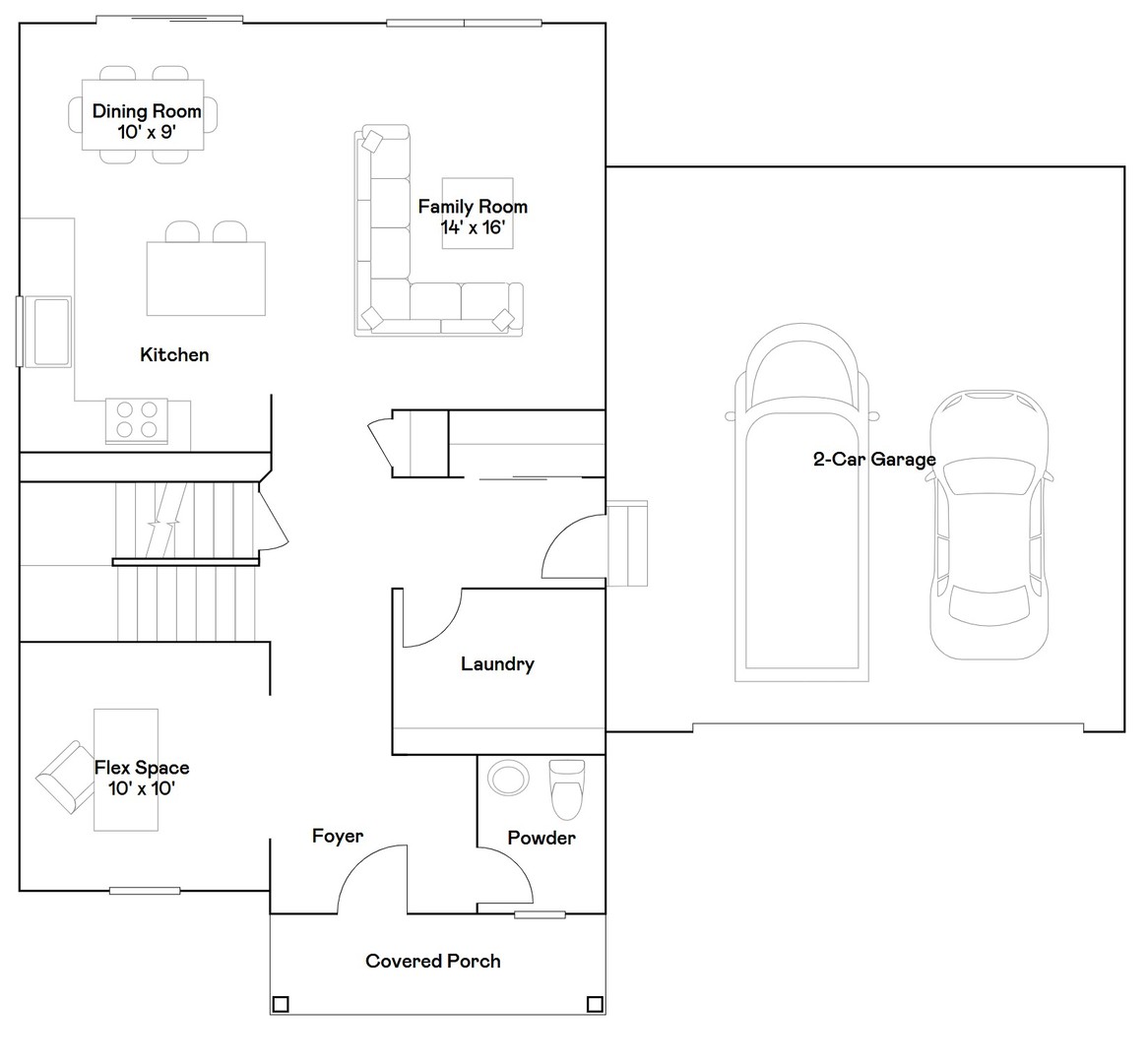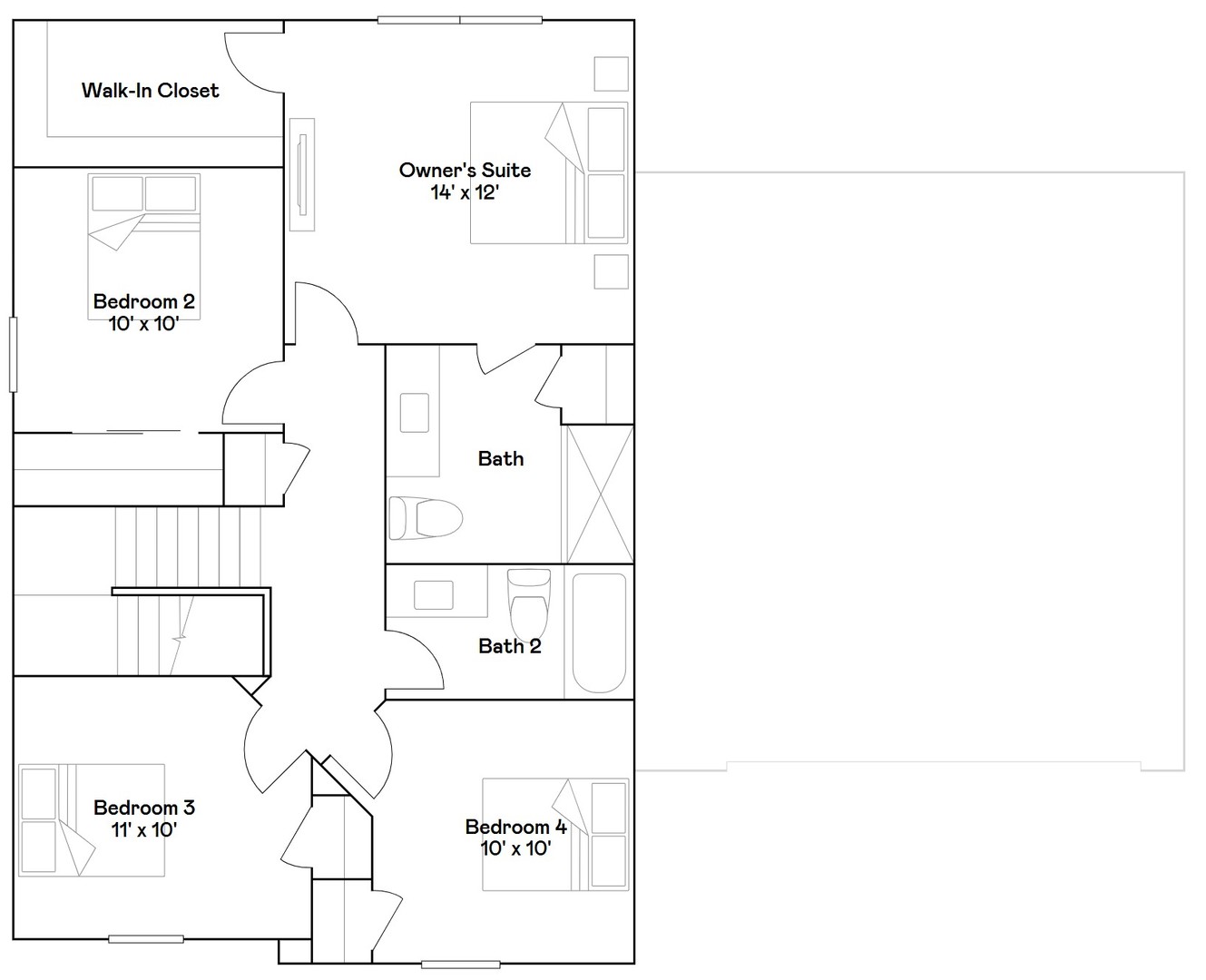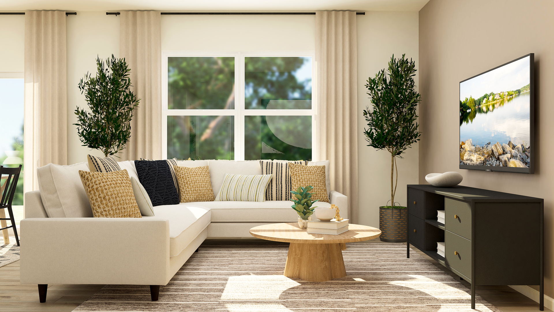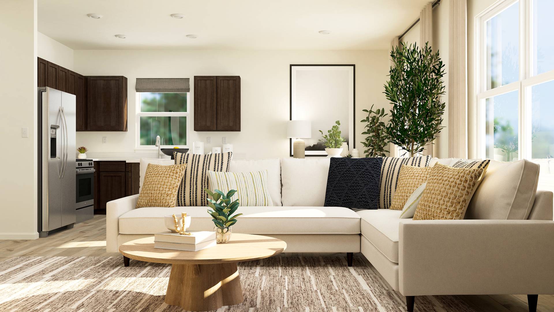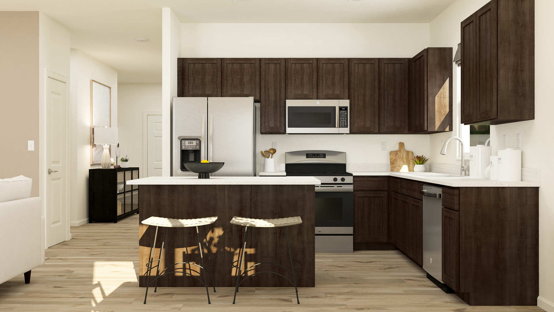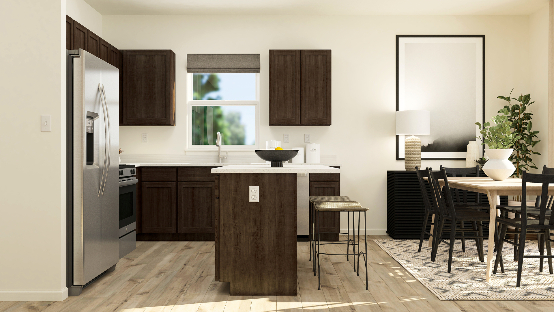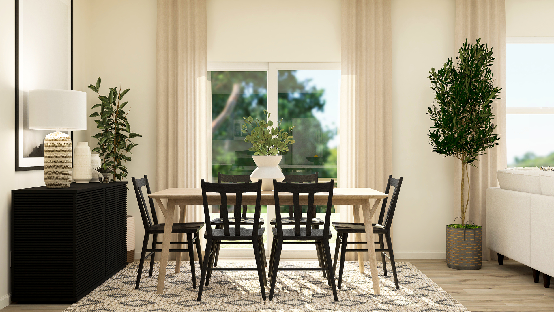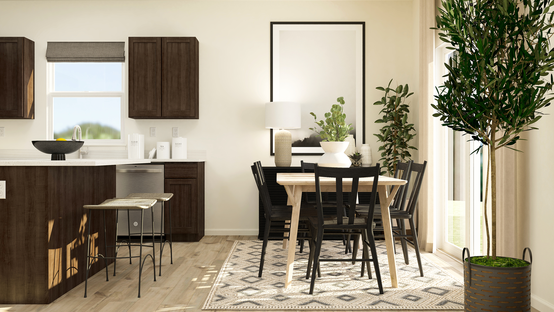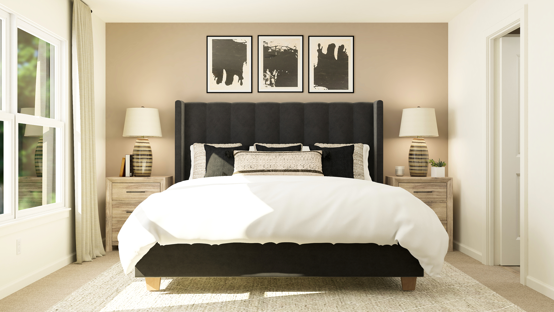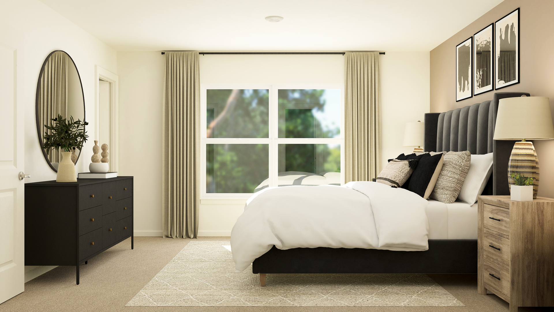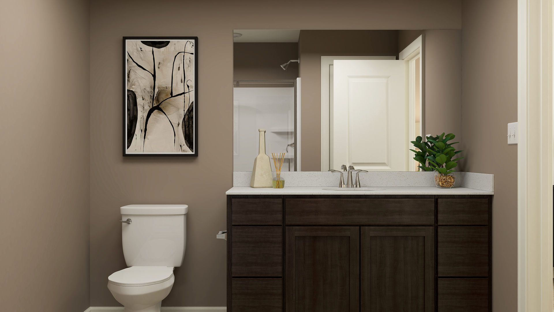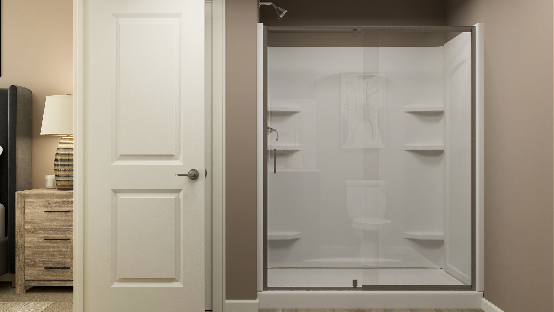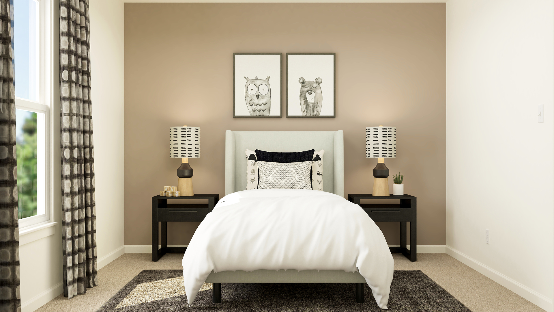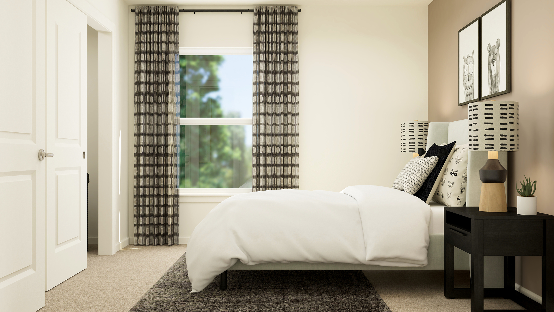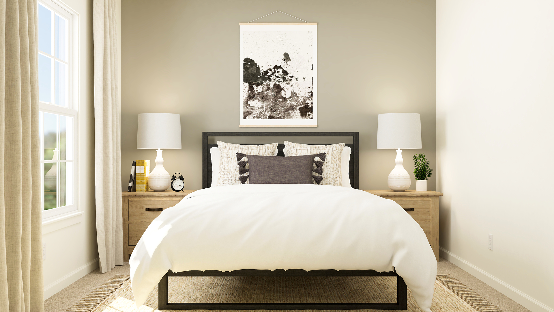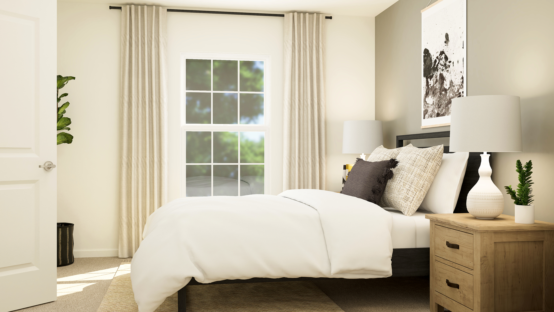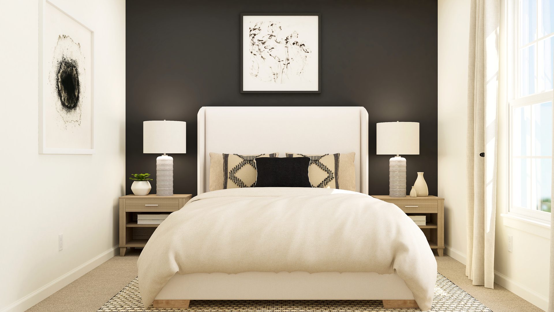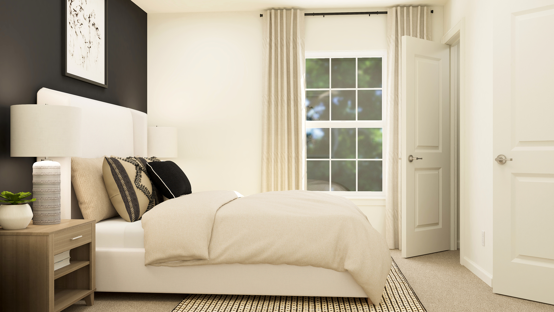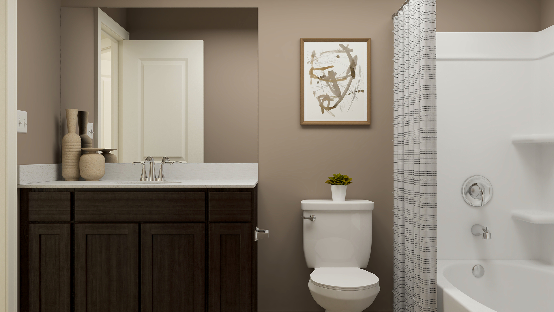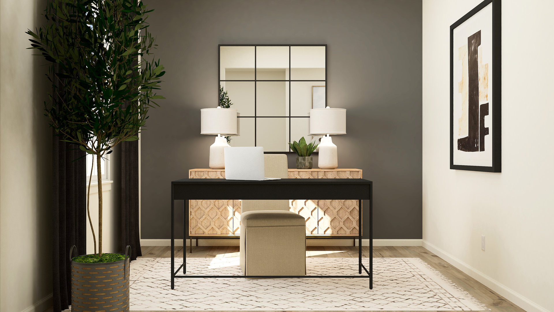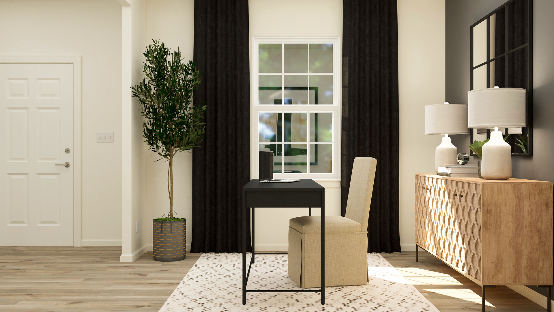Description
*Pre-construction Pricing and SPECIAL INCENTIVES AVAILABLE!* Exterior will be Indigo siding with Manor House brick. (pic for reference ONLY) Discover the Hawthorne model, a beautifully crafted two-story home where contemporary style meets exceptional practicality. This home offers four spacious bedrooms, two full bathrooms, and a convenient powder room on the main floor. An open-concept design seamlessly unites the kitchen, family room, and dining area into one harmonious space, with luxury vinyl plank flooring that flows beautifully throughout-enhancing the connection between each area and adding warmth to everyday living and entertaining. A charming covered entry offers a warm and inviting entrance, while a versatile flex space on the first floor provides endless possibilities-ideal as a home office, creative zone, or quiet retreat. The kitchen impresses with its expansive center island, polished quartz countertops, abundant cabinetry, and premium stainless-steel appliances. Upstairs, the owner’s suite serves as a secluded getaway, complete with a spacious walk-in closet and an en-suite bathroom designed for comfort and tranquility. Three additional generously sized bedrooms and a full bathroom offer flexibility for family, guests, or hobbies. A convenient first-floor laundry room, a two-car garage, and thoughtful design details throughout ensure this home is as functional as it is beautiful-offering the perfect balance of style, comfort, and modern living. Hunter’s Chase provides a serene lifestyle with convenient access to nearby shopping, dining and more in downtown Beecher. Growing families will enjoy proximity to local schools, with endless outdoor recreation available at nearby nature preserves. *Photos are not this actual home*
- Listing Courtesy of: HomeSmart Connect LLC
Details
Updated on July 22, 2025 at 10:47 am- Property ID: MRD12366770
- Price: $332,990
- Property Size: 1792 Sq Ft
- Bedrooms: 4
- Bathrooms: 2
- Year Built: 2025
- Property Type: Single Family
- Property Status: Contingent
- Parking Total: 2
- Off Market Date: 2025-06-15
- Parcel Number: 2210303006000000
- Water Source: Public
- Sewer: Public Sewer
- Buyer Agent MLS Id: MRD80455
- Days On Market: 68
- Purchase Contract Date: 2025-06-15
- Basement Bath(s): No
- Cumulative Days On Market: 31
- Roof: Asphalt
- Cooling: Central Air
- Asoc. Provides: None
- Appliances: Microwave,Dishwasher,Disposal,Stainless Steel Appliance(s)
- Parking Features: Asphalt,Garage Door Opener,On Site,Garage Owned,Attached,Garage
- Room Type: No additional rooms
- Community: Lake,Curbs,Sidewalks,Street Lights,Street Paved
- Stories: 2 Stories
- Directions: EAST ONTO HUNTERS DR TO MALLARD COVE, LEFT ONTO WOODBRIDGE LANE TO SAWGRASS LANE
- Buyer Office MLS ID: MRD25645
- Association Fee Frequency: Not Required
- Living Area Source: Builder
- Elementary School: Beecher Elementary School
- Middle Or Junior School: Beecher Junior High School
- High School: Beecher High School
- Township: Washington
- Bathrooms Half: 1
- ConstructionMaterials: Vinyl Siding,Brick
- Contingency: Financing
- Subdivision Name: Hunters Chase
- Asoc. Billed: Not Required
Address
Open on Google Maps- Address 1661 Rolling
- City Beecher
- State/county IL
- Zip/Postal Code 60401
- Country Will
Overview
- Single Family
- 4
- 2
- 1792
- 2025
Mortgage Calculator
- Down Payment
- Loan Amount
- Monthly Mortgage Payment
- Property Tax
- Home Insurance
- PMI
- Monthly HOA Fees
