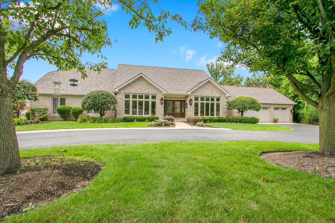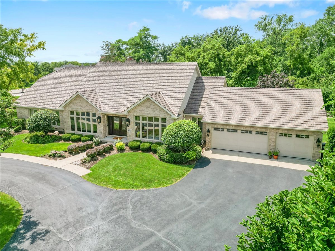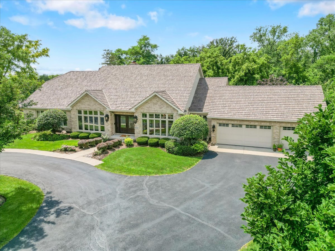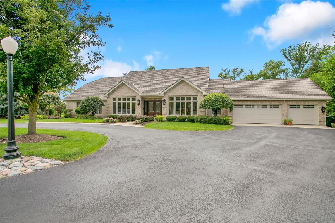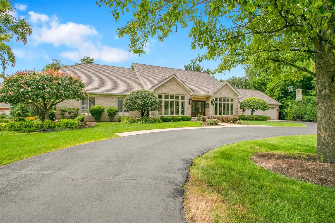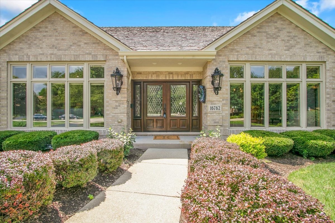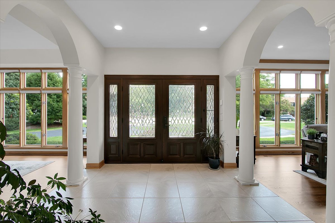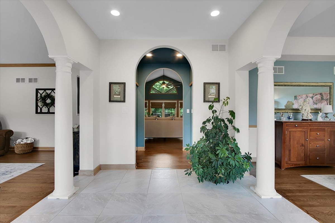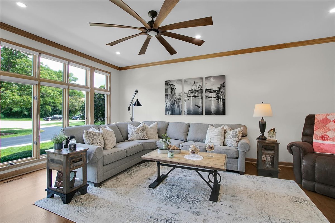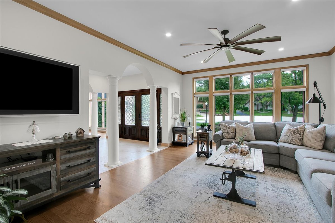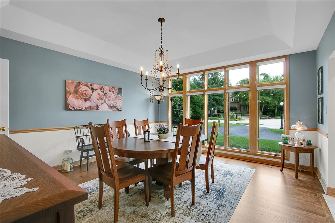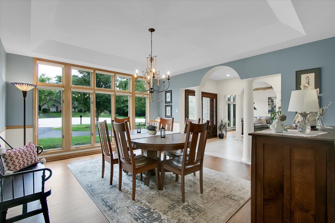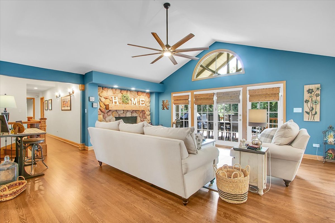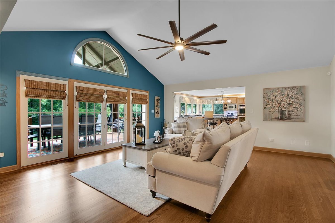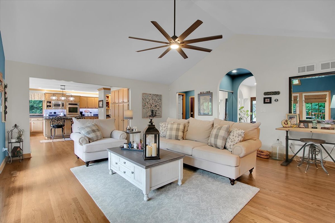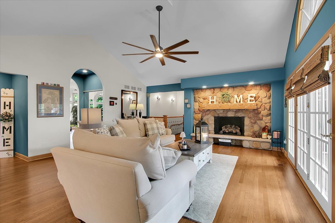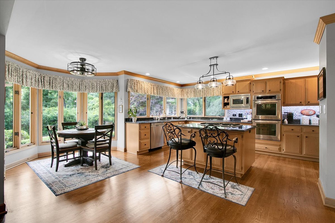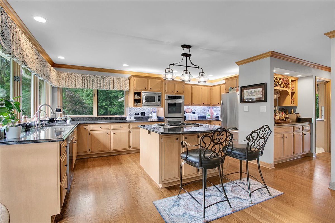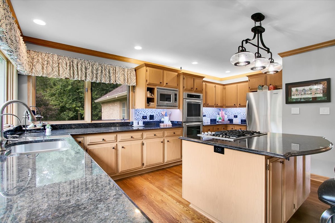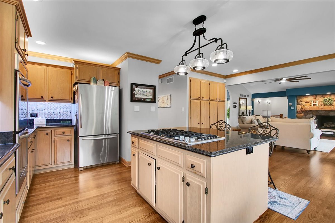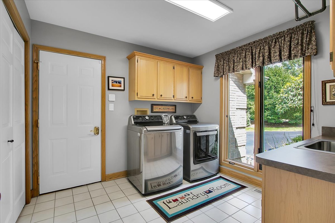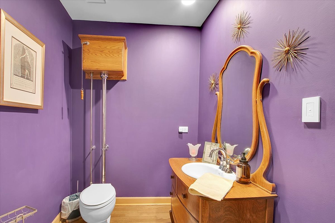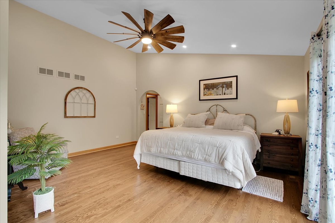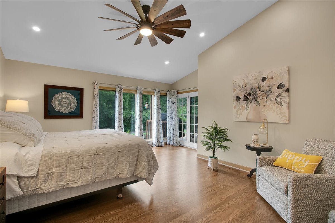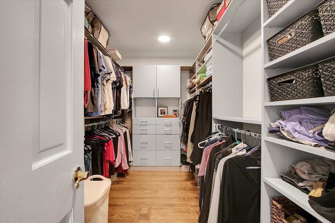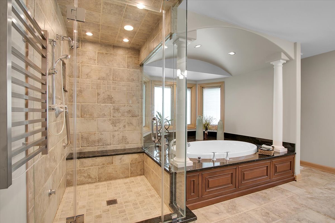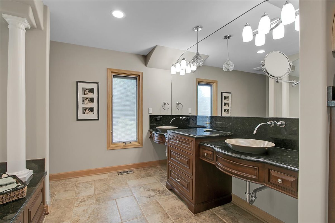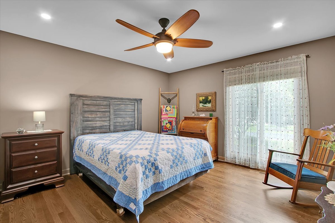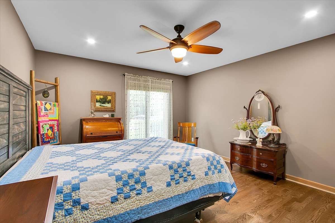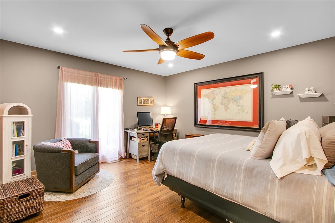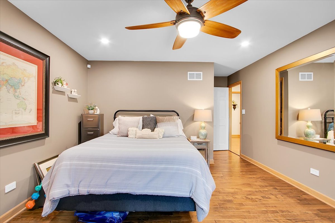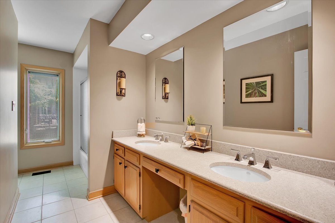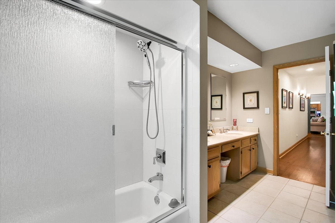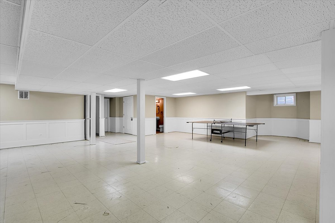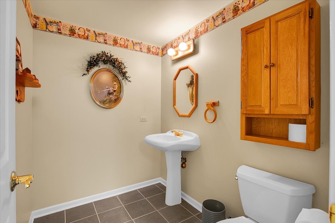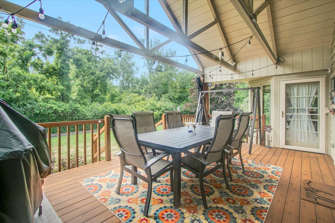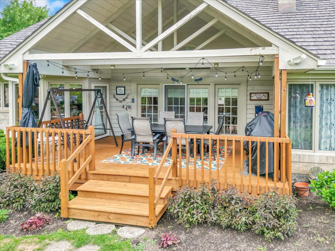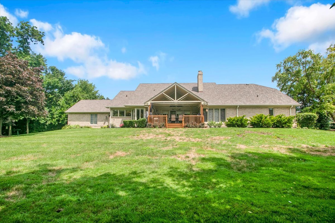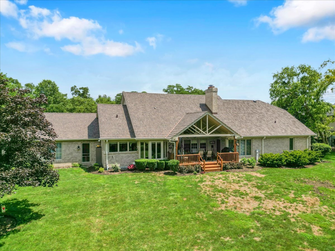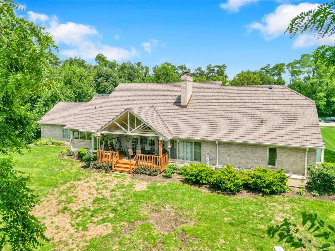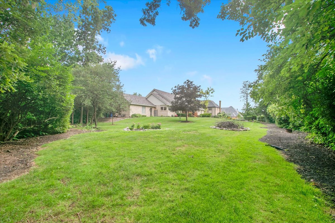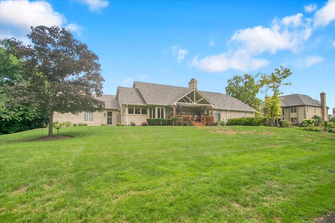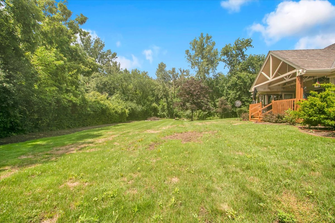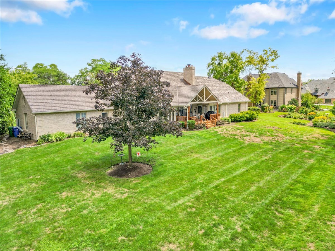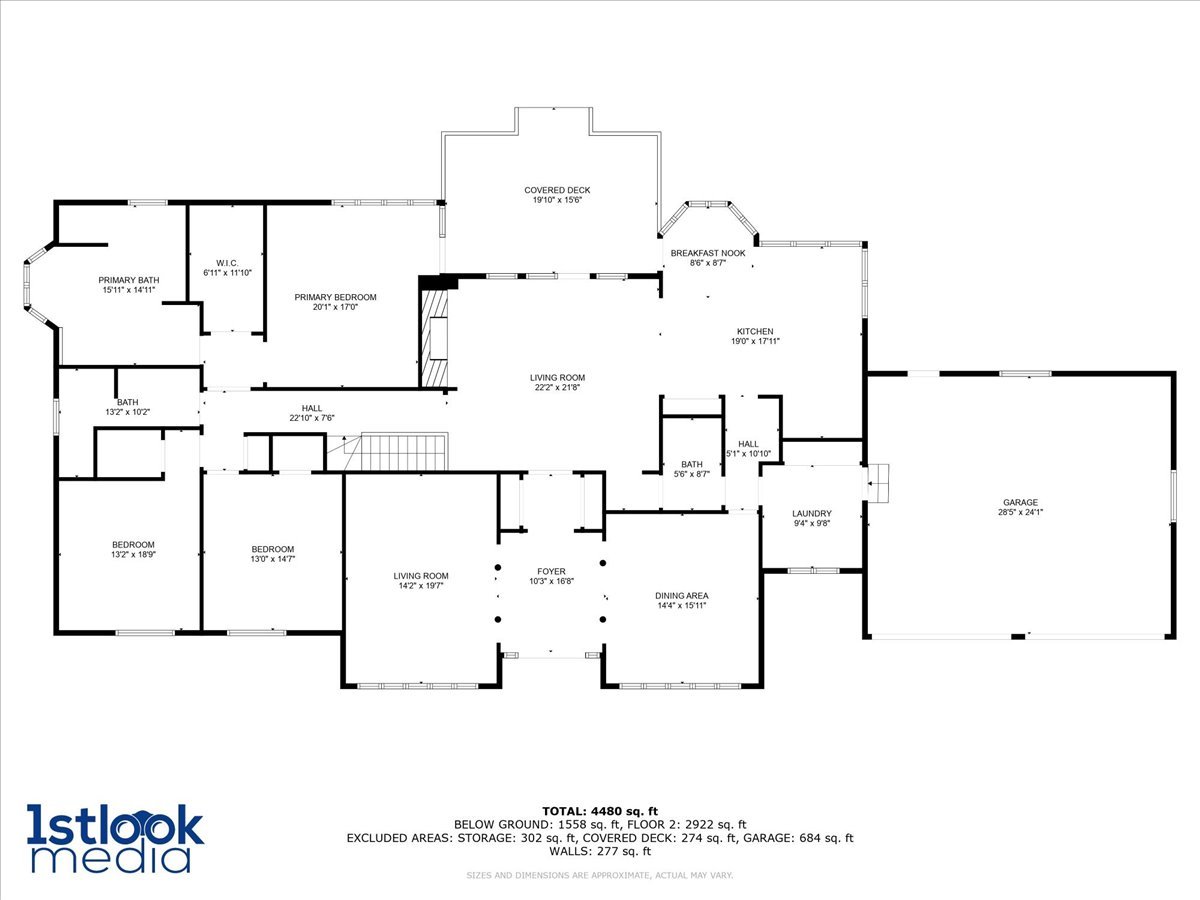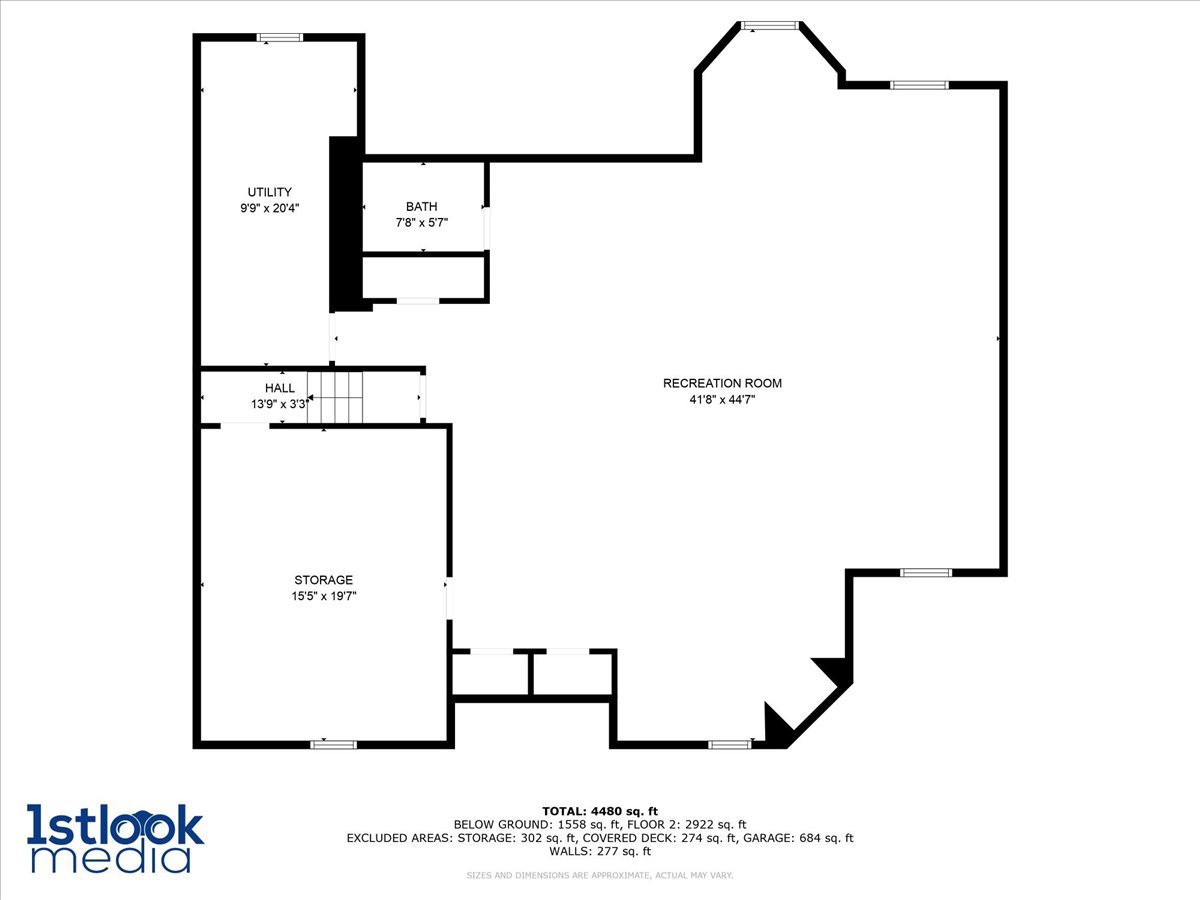Description
Nestled on over half an acre in the prestigious Wedgewood Highlands subdivision, this custom brick ranch offers a remarkable blend of elegance, comfort, and privacy. Set on a wooded cul-de-sac lot, the home welcomes you with a stunning custom solid walnut double door entry into a sun-drenched foyer, where rich hard wood floors set the tone throughout. The spacious layout features three bedrooms, two full and two half baths, a circular drive, and professional landscaping. The three-car heated garage and large main-level laundry-complete with LG appliances and California Closet organizer-add everyday ease. The owner’s suite is a serene retreat, boasting new hardwood floors, a massive walk-in closet, and a spa-like bathroom with a steam shower, jetted tub, dual sinks, heated floors, towel warmer, and custom soft-close cabinetry. Additional bedrooms offer walk-in closets with organizers and hardwood flooring, while the gourmet kitchen impresses with a wall of windows overlooking the tranquil forest preserve, Jenn-Air cooktop, granite counters, butler pantry, wet bar and stainless-steel appliances. Formal living and dining rooms feature elegant hardwoods and grand floor to ceiling windows, while the welcoming family room showcases a stone fireplace and opens to a newly finished covered cedar deck with vaulted trusses and a natural gas line-perfect for effortless outdoor entertaining. Downstairs, the expansive finished basement provides generous additional living and storage space with flexibility for a media room, playroom, guest suite or whatever fits your lifestyle! Zoned HVAC controlled by dual Nest thermostats, and two hot water heaters ensuring year-round comfort. The home is fully outfitted with a whole-house generator, new high end Brava composite shake roof, copper valleys, new gutters, and new exterior lighting. Inside, enjoy smart switches, custom can lights, updated fixtures, and a state-of-the-art security system with 8 cameras and a Ring doorbell. Every detail has been thoughtfully updated, making this residence a truly exceptional place to call home.
- Listing Courtesy of: john greene, Realtor
Details
Updated on August 16, 2025 at 11:48 am- Property ID: MRD12432231
- Price: $774,900
- Property Size: 3066 Sq Ft
- Bedrooms: 3
- Bathrooms: 2
- Year Built: 1990
- Property Type: Single Family
- Property Status: Contingent
- HOA Fees: 200
- Parking Total: 3
- Parcel Number: 1605252020070000
- Water Source: Lake Michigan
- Sewer: Public Sewer
- Architectural Style: Ranch
- Buyer Agent MLS Id: MRD160496
- Days On Market: 15
- Purchase Contract Date: 2025-08-14
- Basement Bath(s): Yes
- Fire Places Total: 1
- Cumulative Days On Market: 15
- Tax Annual Amount: 1175.75
- Cooling: Central Air,Zoned
- Asoc. Provides: Other
- Appliances: Double Oven,Microwave,Dishwasher,Refrigerator,Washer,Dryer,Disposal,Stainless Steel Appliance(s),Cooktop,Water Purifier Owned,Humidifier
- Parking Features: Asphalt,Circular Driveway,Garage Door Opener,On Site,Garage Owned,Attached,Garage
- Room Type: Deck,Foyer,Recreation Room,Storage,Breakfast Room,Utility Room-Lower Level
- Community: Street Paved,Sidewalks
- Stories: 1 Story
- Directions: 167th Street W of Will Cook Rd to Wedgewood Highlands subdivision entrance. Take Deer Path Drive to the Cul-de-sac.
- Buyer Office MLS ID: MRD88310
- Association Fee Frequency: Not Required
- Living Area Source: Assessor
- High School: Lockport Township High School
- Township: Homer
- Bathrooms Half: 2
- ConstructionMaterials: Brick
- Contingency: Attorney/Inspection
- Interior Features: Wet Bar,1st Floor Bedroom,1st Floor Full Bath,Walk-In Closet(s),Open Floorplan,Granite Counters,Separate Dining Room
- Subdivision Name: Wedgewood Highlands
- Asoc. Billed: Not Required
Address
Open on Google Maps- Address 16762 S Deer Path
- City Homer Glen
- State/county IL
- Zip/Postal Code 60491
- Country Will
Overview
- Single Family
- 3
- 2
- 3066
- 1990
Mortgage Calculator
- Down Payment
- Loan Amount
- Monthly Mortgage Payment
- Property Tax
- Home Insurance
- PMI
- Monthly HOA Fees
