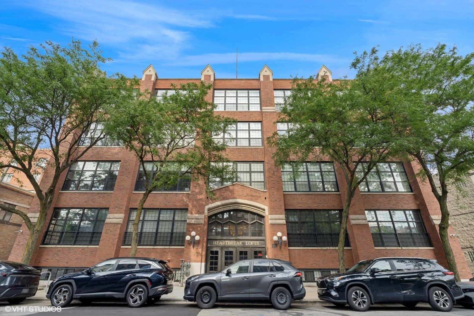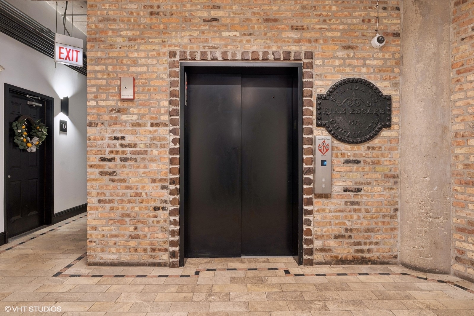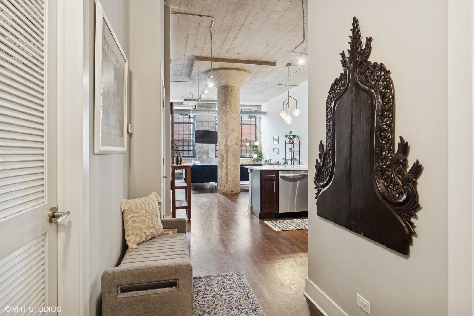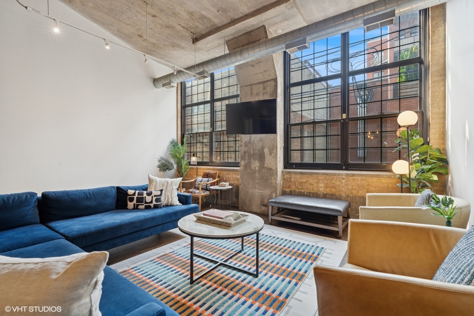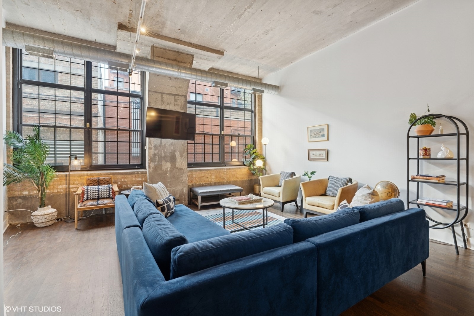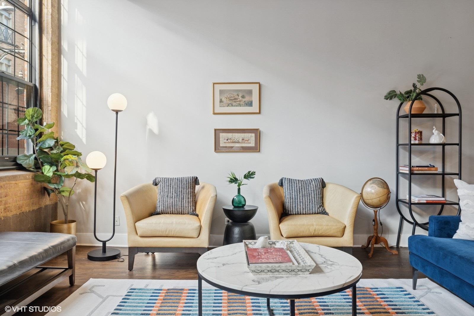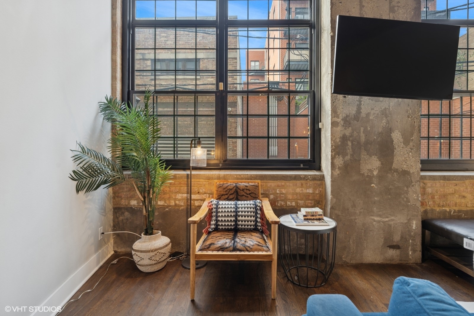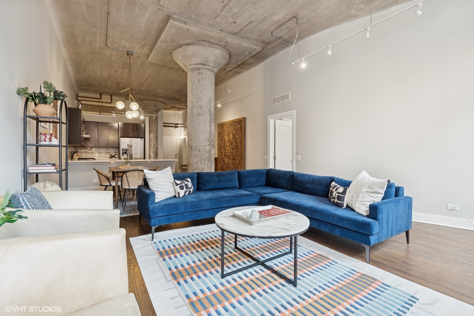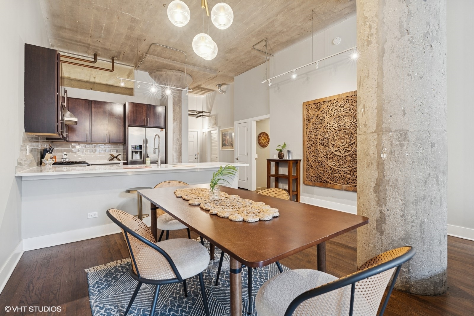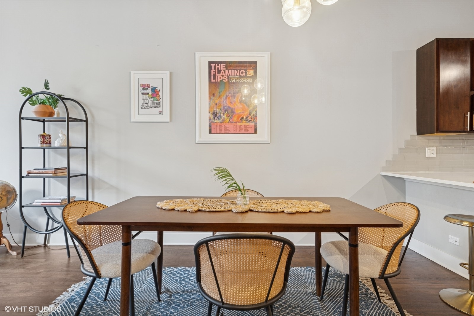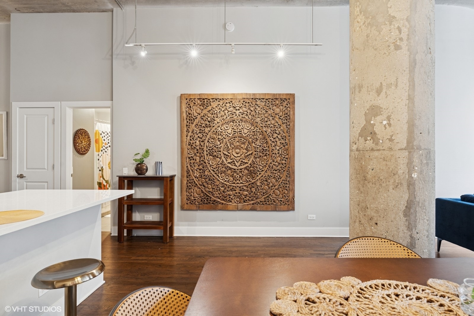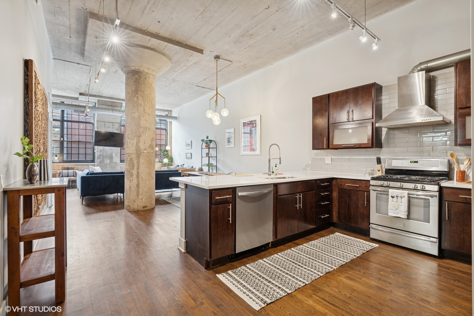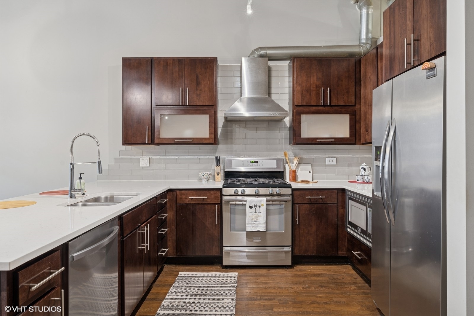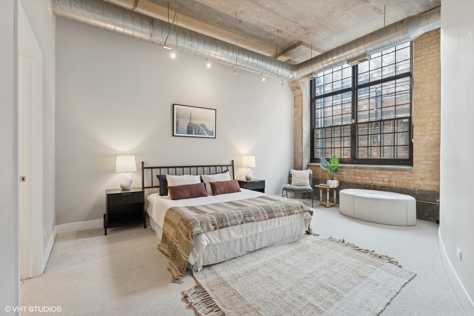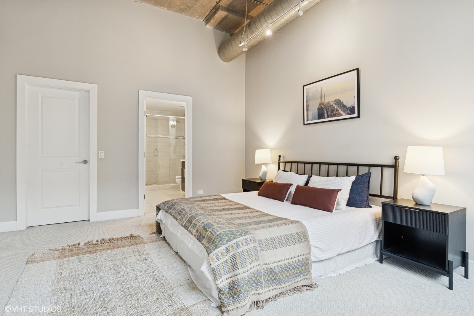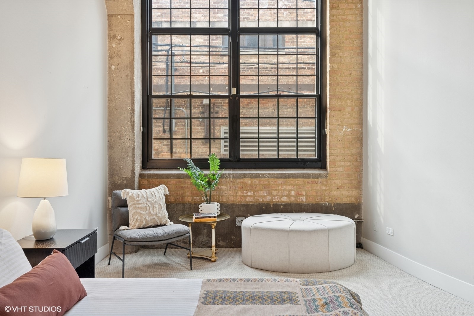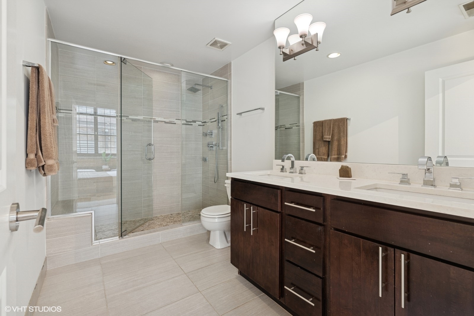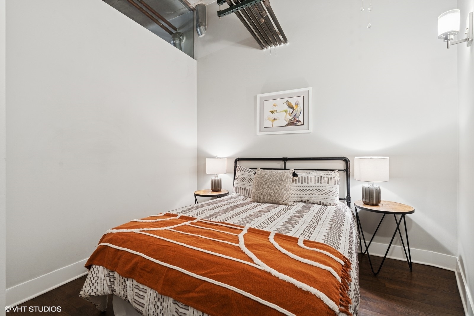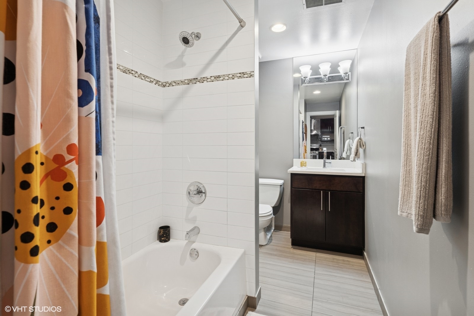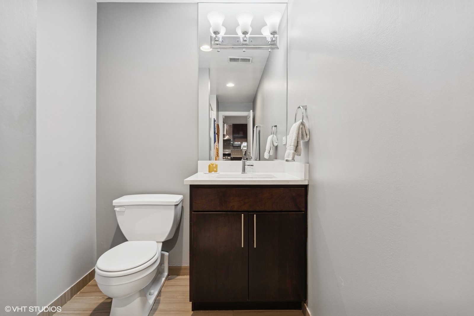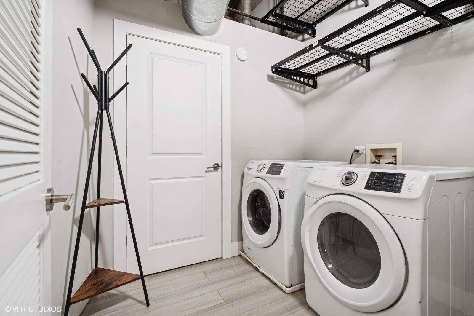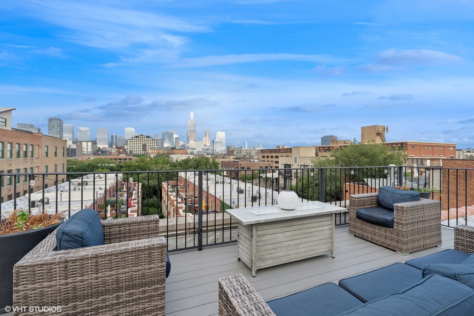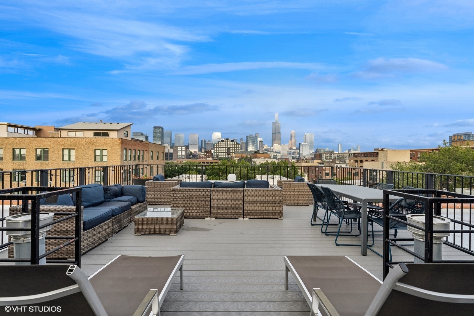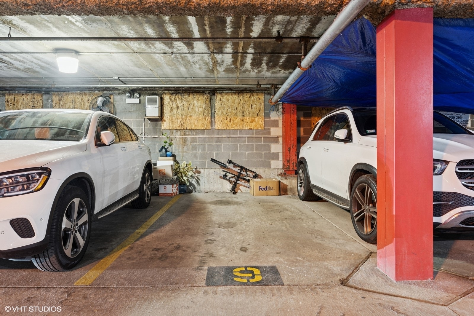Description
Oversized 2/2 concrete loft in the heart of the West Loop. Dramatic oversized windows, exposed brick and 12 ft ceilings make this 2 bed, 2 bath unit truly unique. The open concept kitchen is perfect for entertaining with 42 inch Espresso cabinets, quartz countertops, ss appliances and designated dining/living area. Fully enclosed primary suite with oversized walk-in closet, custom blinds and en-suite bath with quartz counters and custom frameless shower door. Fully enclosed guest bedroom, hallway bathroom and laundry room with ample storage and side-by-side w/d. Common roof deck with Trex decking & bike room. INDOOR HEATED PARKING INCLUDED IN THE PRICE! walking distance to shops, restaurants, parks and top-rated Skinner Elementary School.
- Listing Courtesy of: Baird & Warner
Details
Updated on August 15, 2025 at 11:29 am- Property ID: MRD12416944
- Price: $549,000
- Property Size: 1350 Sq Ft
- Bedrooms: 2
- Bathrooms: 2
- Year Built: 1924
- Property Type: Condo
- Property Status: Contingent
- HOA Fees: 486
- Parking Total: 1
- Parcel Number: 17083350291040
- Water Source: Lake Michigan
- Sewer: Public Sewer
- Buyer Agent MLS Id: MRD878290
- Days On Market: 36
- Purchase Contract Date: 2025-08-13
- Basement Bath(s): No
- AdditionalParcelsYN: 1
- Fire Places Total: 1
- Cumulative Days On Market: 36
- Tax Annual Amount: 738.42
- Roof: Rubber
- Cooling: Central Air
- Asoc. Provides: Water,Parking,Insurance,Exterior Maintenance,Lawn Care,Scavenger
- Parking Features: Garage Door Opener,Heated Garage,On Site,Other,Detached,Garage
- Room Type: Foyer,Walk In Closet
- Directions: Madison west to Loomis, north to property.
- Buyer Office MLS ID: MRD10274
- Association Fee Frequency: Not Required
- Living Area Source: Estimated
- Township: West Chicago
- ConstructionMaterials: Brick
- Contingency: Attorney/Inspection
- Interior Features: Storage
- Subdivision Name: Heartbreak Lofts
- Asoc. Billed: Not Required
Address
Open on Google Maps- Address 17 N Loomis
- City Chicago
- State/county IL
- Zip/Postal Code 60607
- Country Cook
Overview
- Condo
- 2
- 2
- 1350
- 1924
Mortgage Calculator
- Down Payment
- Loan Amount
- Monthly Mortgage Payment
- Property Tax
- Home Insurance
- PMI
- Monthly HOA Fees
