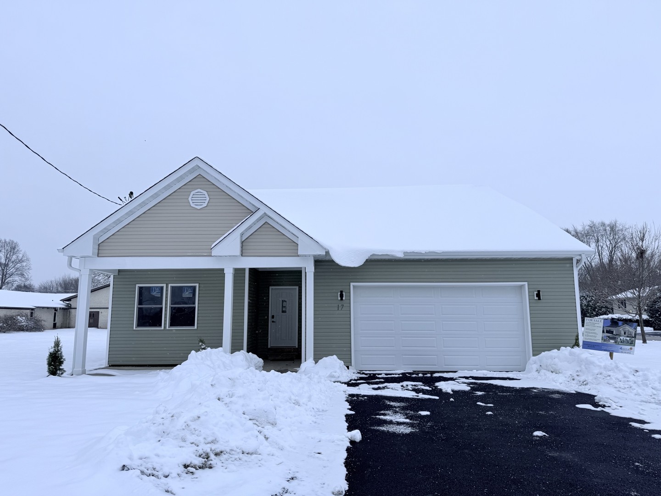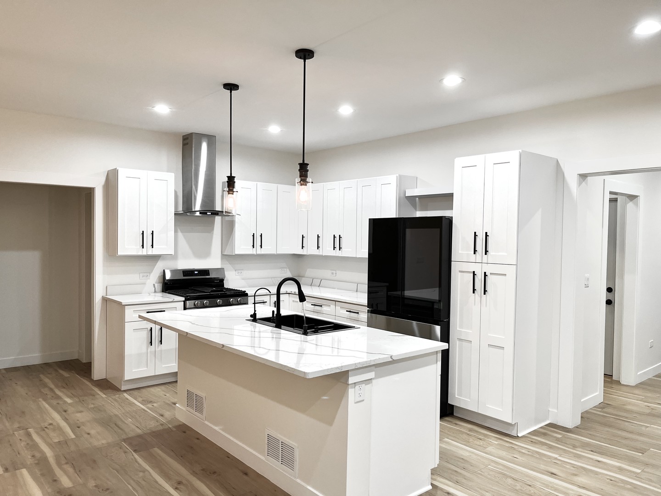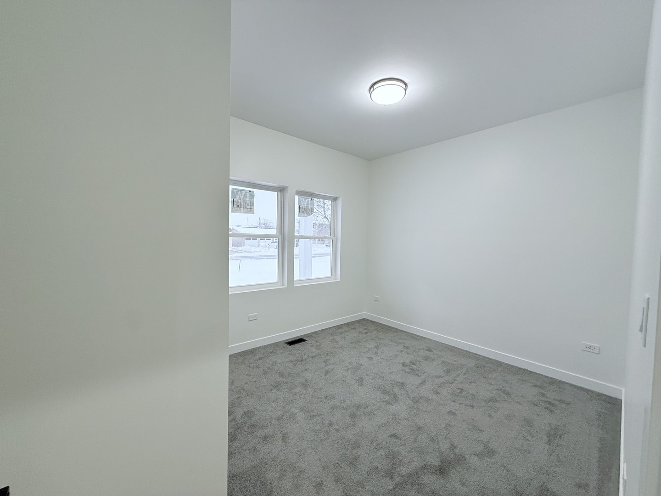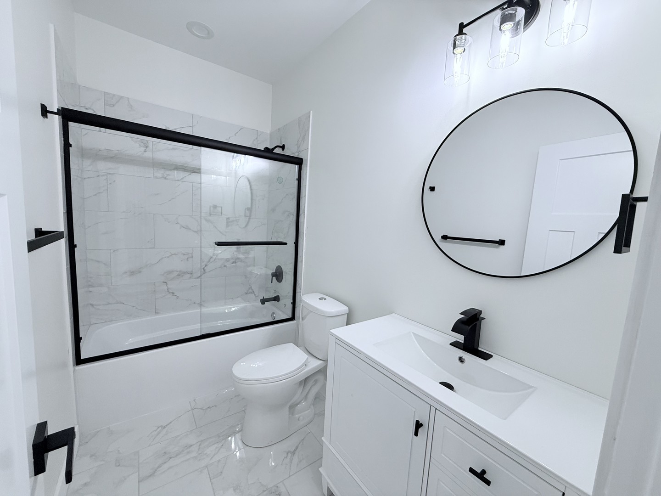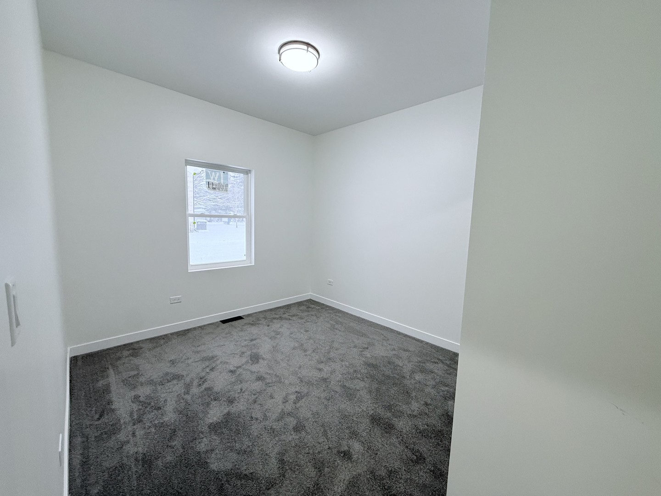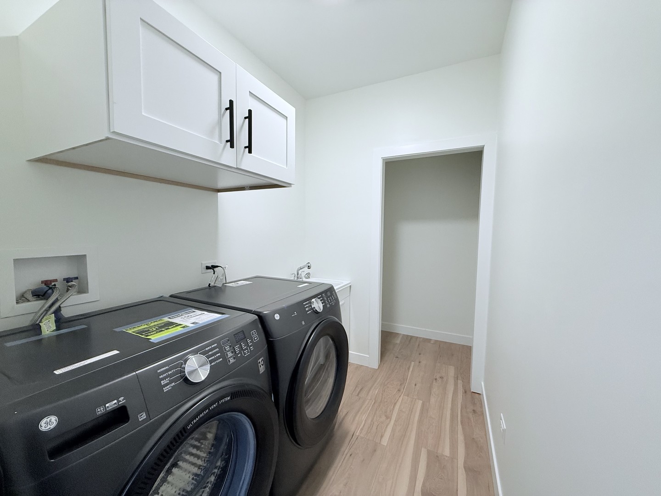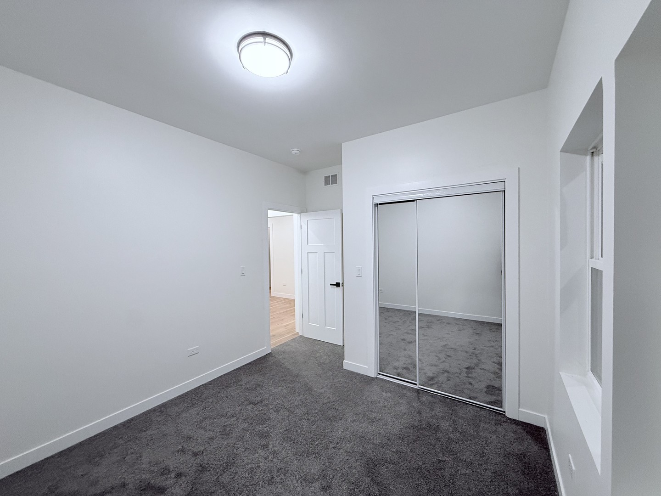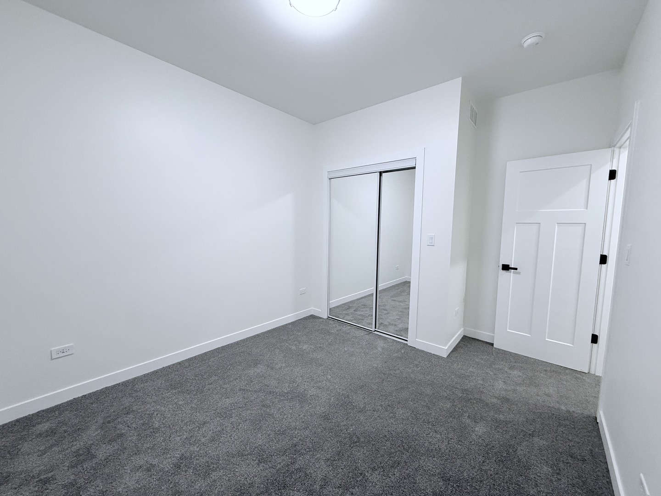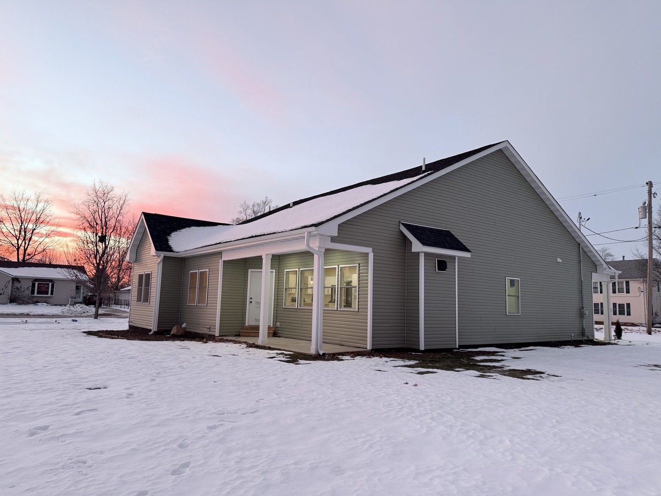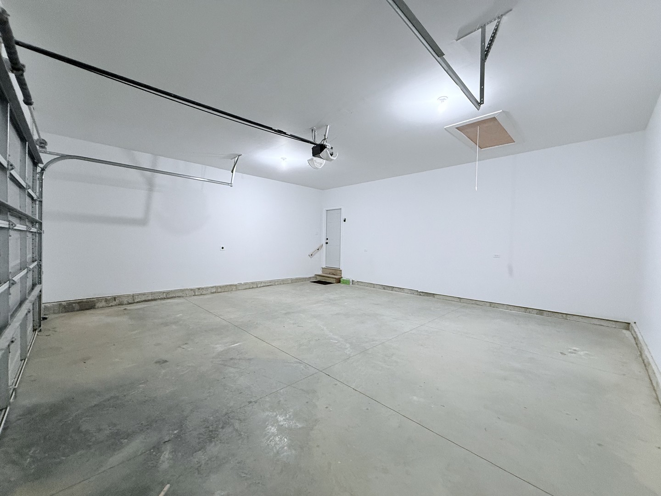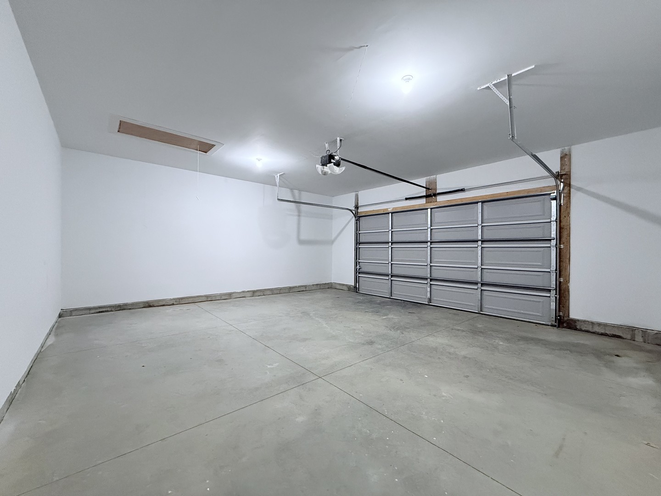Description
Brand new 1 story ranch home. Offering over 1,650 sqf with breathtaking open floor plan and a cozy gas electric fireplace in living room. Smart appliances, quartz kitchen countertops, and all white cabinets. Home comes with Smart devices such as a key code entry lock, thermostat and garage door opener. 3 bedroom/2 bathroom with all the works. The owner’s suite has a walk-in closet and en suite bathroom with double sinks. 2 car garage with finished walls and unfinished full basement. Exterior offers spacious backyard for all your gatherings! Ready to move in, schedule your showing today! Builder add ons options. We offer custom interior painting, garage epoxy flooring, and to finish basement. Property is located Behind down town plano il Rt34 Close to parks and 15 minute drive from Walmart and new Costco in Yorkville.
- Listing Courtesy of: Prello Realty
Details
Updated on January 3, 2026 at 12:05 pm- Property ID: MRD12534003
- Price: $470,000
- Property Size: 1650 Sq Ft
- Bedrooms: 3
- Bathrooms: 2
- Year Built: 2025
- Property Type: Single Family
- Property Status: Active
- Parking Total: 2
- Parcel Number: 0127136001
- Water Source: Public
- Sewer: Public Sewer
- Architectural Style: Ranch
- Days On Market: 16
- Basement Bath(s): No
- Fire Places Total: 1
- Cumulative Days On Market: 16
- Tax Annual Amount: 99.35
- Roof: Asphalt
- Cooling: Central Air
- Electric: Circuit Breakers
- Asoc. Provides: None
- Appliances: Range,Microwave,Dishwasher,Refrigerator,Washer,Dryer
- Parking Features: Asphalt,Garage Door Opener,Yes,Other,Attached,Garage
- Room Type: No additional rooms
- Community: Sidewalks
- Stories: 1 Story
- Directions: LTS 3 & 4 BLK 66
- Association Fee Frequency: Not Required
- Living Area Source: Landlord/Tenant/Seller
- Elementary School: Centennial Elementary School
- Middle Or Junior School: Emily G Johns Intermediate Schoo
- High School: Plano High School
- Township: Little Rock
- ConstructionMaterials: Aluminum Siding,Vinyl Siding
- Asoc. Billed: Not Required
Address
Open on Google Maps- Address 17 W Dearborn
- City Plano
- State/county IL
- Zip/Postal Code 60545
- Country Kendall
Overview
- Single Family
- 3
- 2
- 1650
- 2025
Mortgage Calculator
- Down Payment
- Loan Amount
- Monthly Mortgage Payment
- Property Tax
- Home Insurance
- PMI
- Monthly HOA Fees
