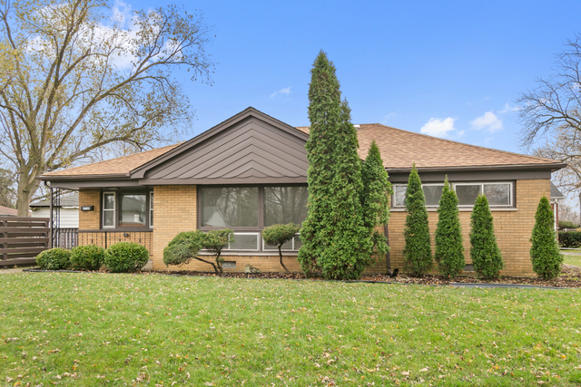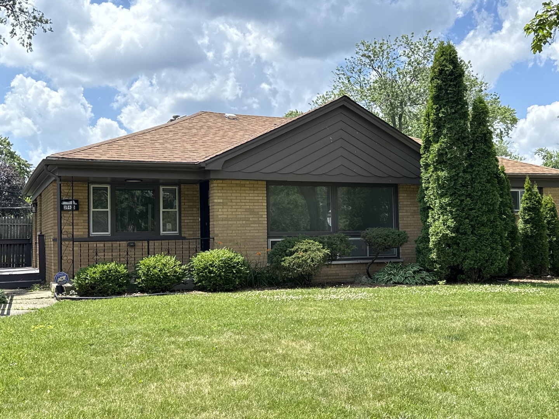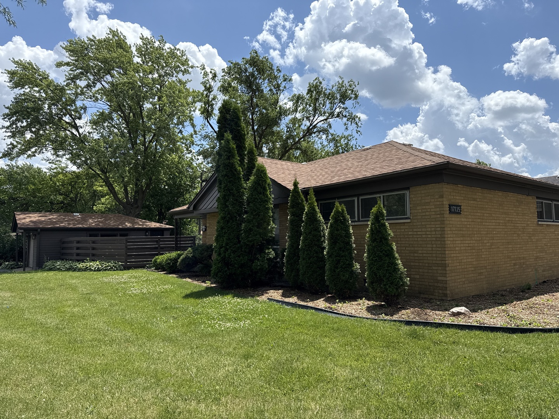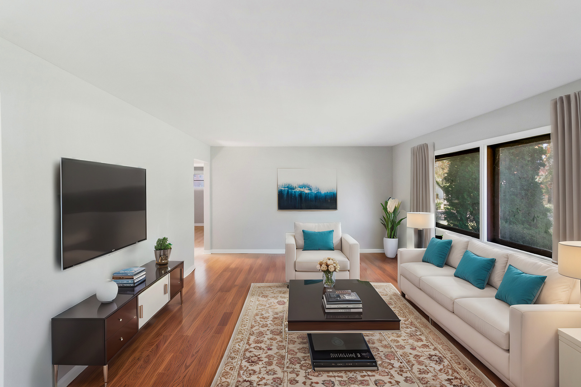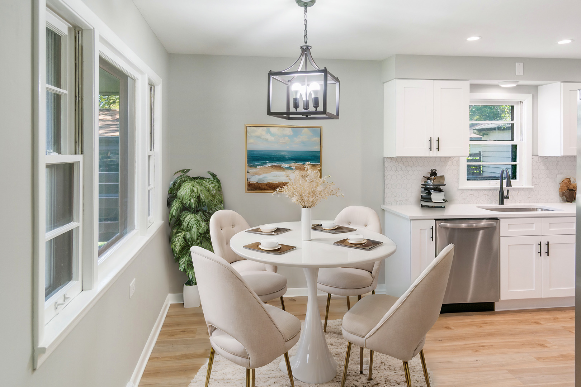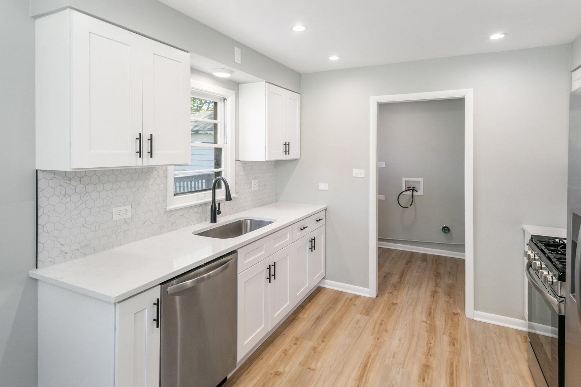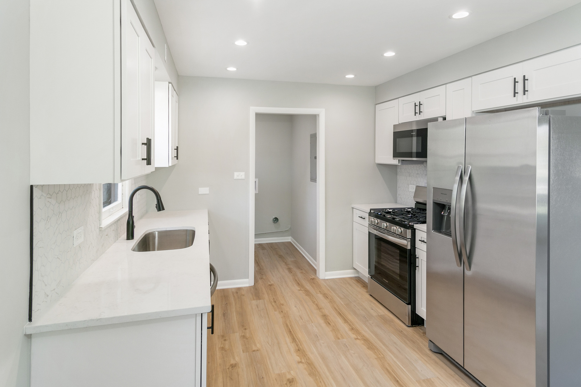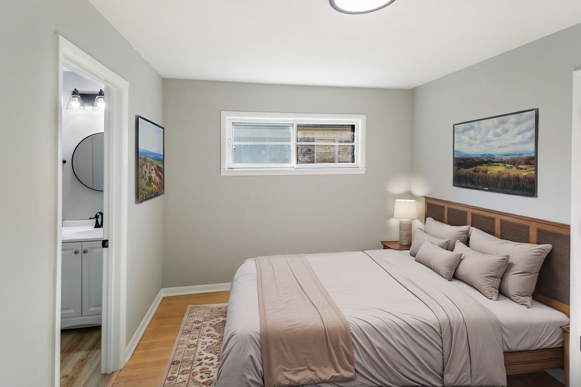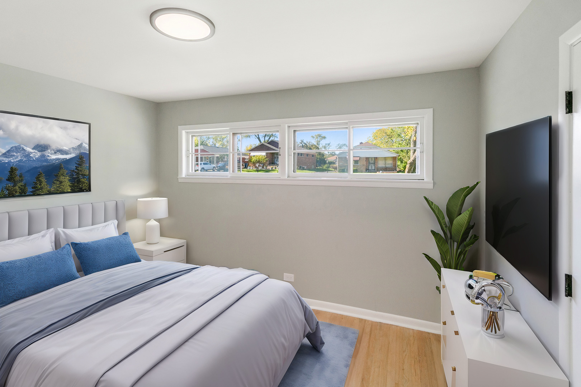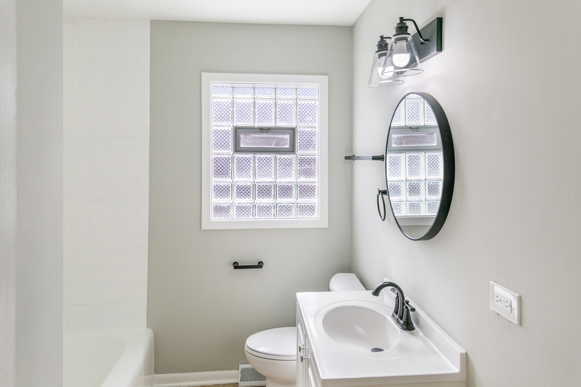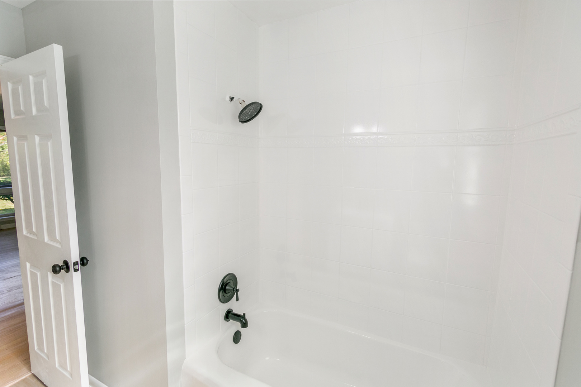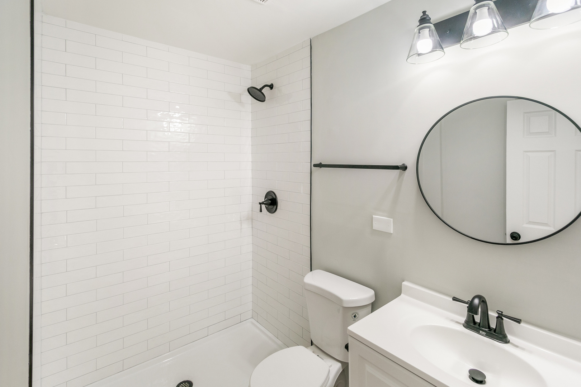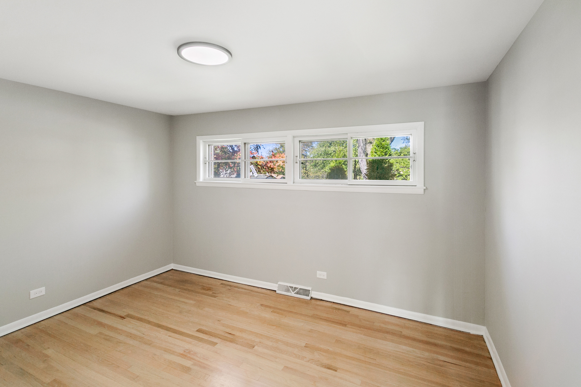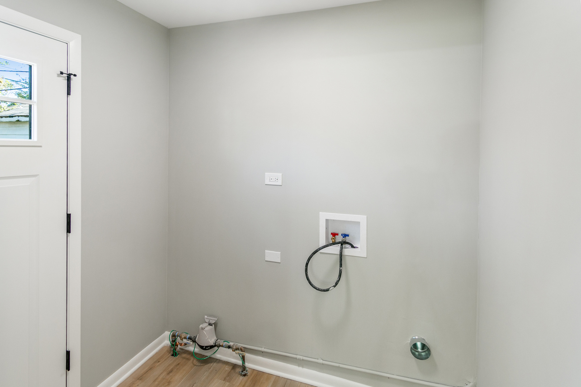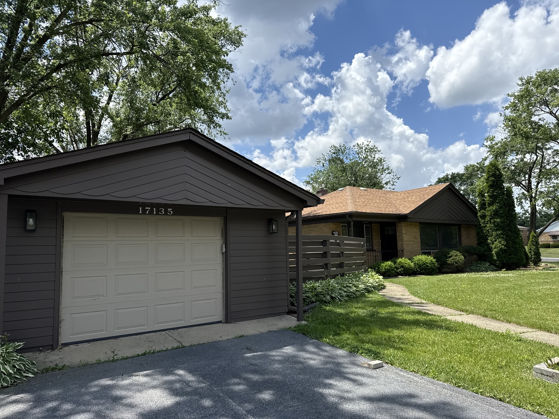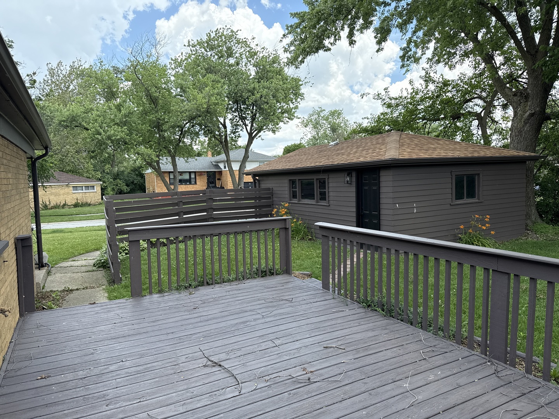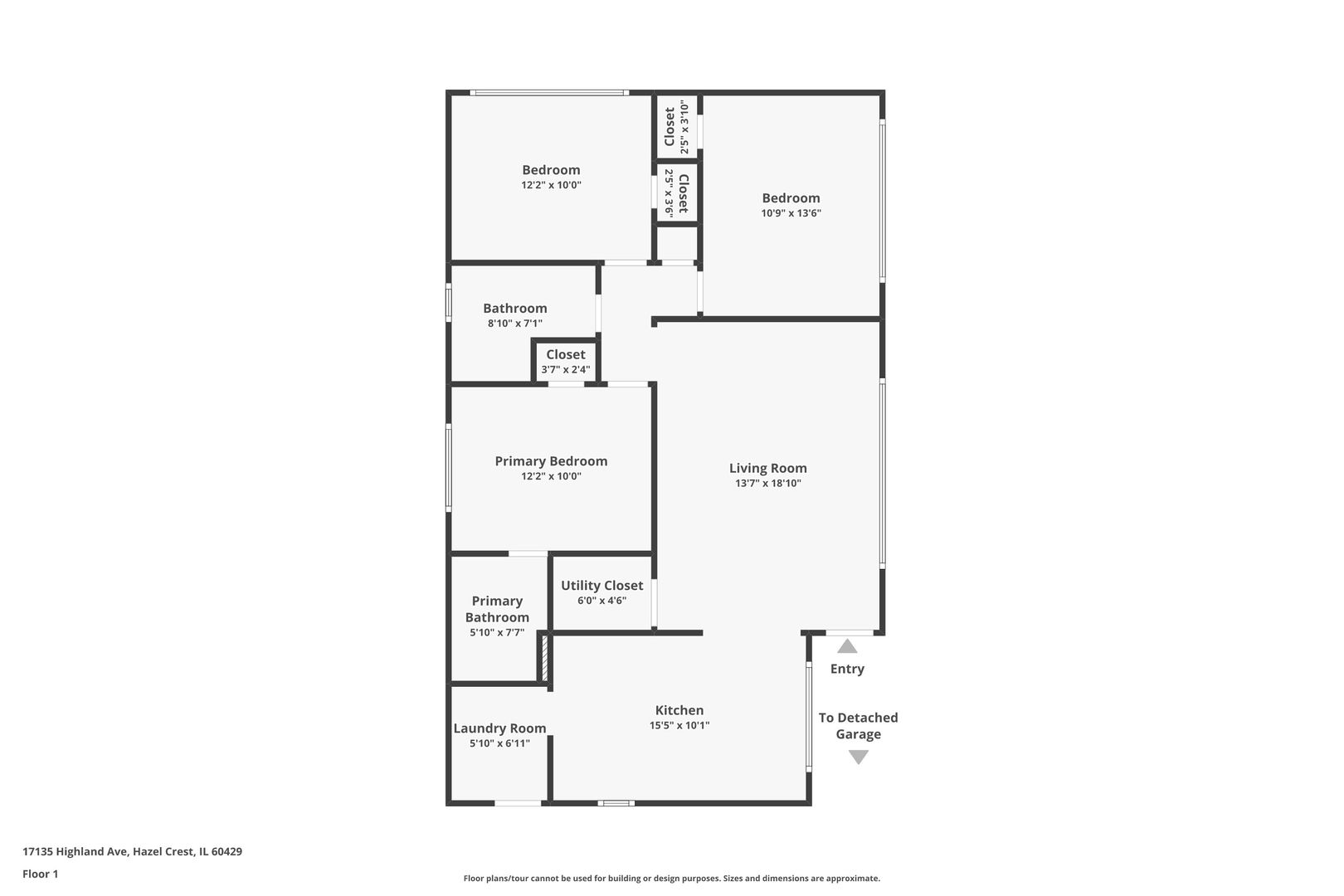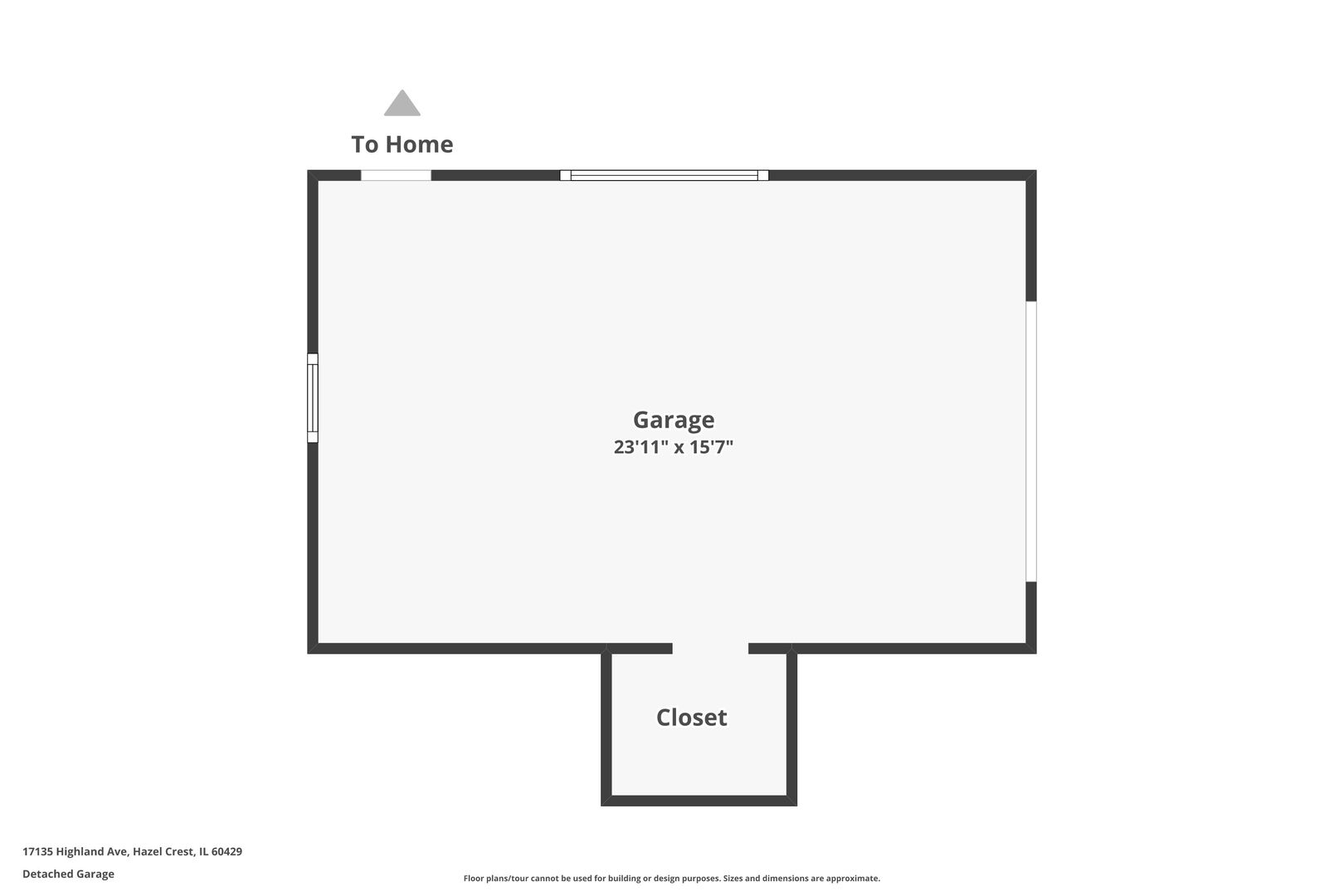Description
Welcome to your beautifully updated home, ready for its new owners! Step inside to discover a stunning new kitchen featuring elegant quartz countertops, chic white shaker cabinets, and modern stainless steel appliances. Enjoy the added convenience of a second full bathroom, alongside new plumbing and an updated electrical panel. The refinished deck in the backyard is perfect for entertaining, creating an inviting outdoor space for gatherings. Inside, you’ll find all-new luxury vinyl plank flooring and warm, refinished hardwood that enhance the home’s comfort. Fresh interior paint, stylish fixtures, and contemporary lighting complete this elegant transformation. Convenience meets comfort in this prime location, situated just moments from the expressway and nearby shopping amenities. Everything you need is within easy reach! Don’t miss out-view the 3-D tour with floor plan and schedule your private showing TODAY! Per Assessor: Taxes would be 6541.43 without the senior exemption.
- Listing Courtesy of: Chase Real Estate LLC
Details
Updated on August 24, 2025 at 3:47 pm- Property ID: MRD12430510
- Price: $219,700
- Property Size: 1200 Sq Ft
- Bedrooms: 3
- Bathrooms: 2
- Year Built: 1956
- Property Type: Single Family
- Property Status: Active
- Parking Total: 1
- Parcel Number: 28254040010000
- Water Source: Public
- Sewer: Public Sewer
- Architectural Style: Ranch
- Buyer Agent MLS Id: MRD257674
- Days On Market: 28
- Purchase Contract Date: 2025-07-31
- Basement Bath(s): No
- Living Area: 0.1615
- Cumulative Days On Market: 28
- Tax Annual Amount: 421.37
- Roof: Asphalt
- Cooling: Central Air
- Electric: Circuit Breakers
- Asoc. Provides: None
- Appliances: Range,Microwave,Dishwasher,Refrigerator,Stainless Steel Appliance(s)
- Parking Features: Asphalt,On Site,Garage Owned,Detached,Garage
- Room Type: No additional rooms
- Stories: 1 Story
- Directions: California North to Woodworth Pl to Highland
- Buyer Office MLS ID: MRD28286
- Association Fee Frequency: Not Required
- Living Area Source: Appraiser
- Middle Or Junior School: Robert Frost Middle School
- High School: Hillcrest High School
- Township: Bremen
- ConstructionMaterials: Brick,Frame
- Contingency: Attorney/Inspection
- Interior Features: 1st Floor Bedroom,1st Floor Full Bath
- Asoc. Billed: Not Required
Address
Open on Google Maps- Address 17135 Highland
- City Hazel Crest
- State/county IL
- Zip/Postal Code 60429
- Country Cook
Overview
- Single Family
- 3
- 2
- 1200
- 1956
Mortgage Calculator
- Down Payment
- Loan Amount
- Monthly Mortgage Payment
- Property Tax
- Home Insurance
- PMI
- Monthly HOA Fees
