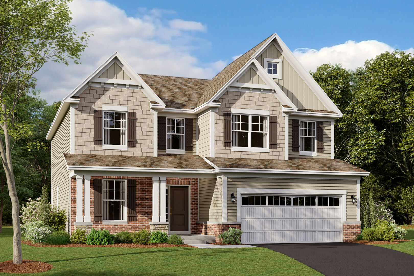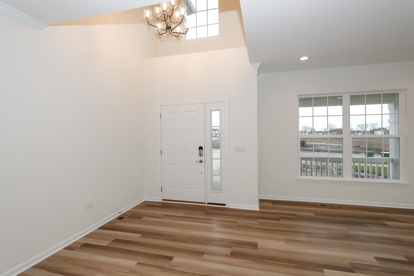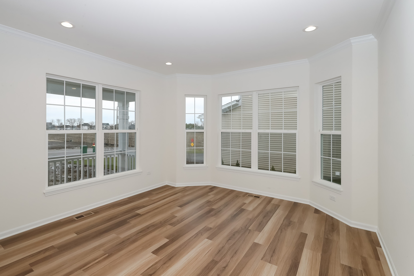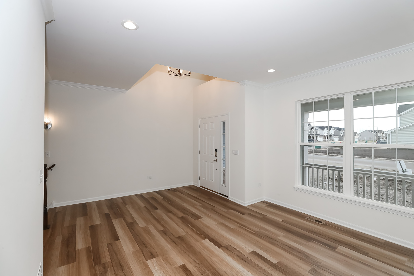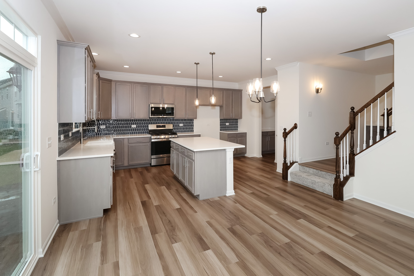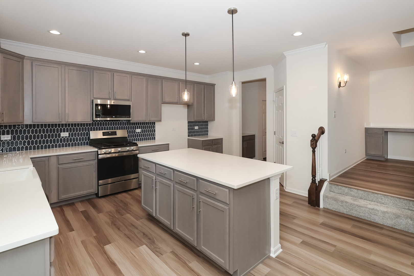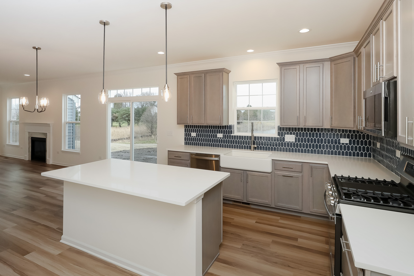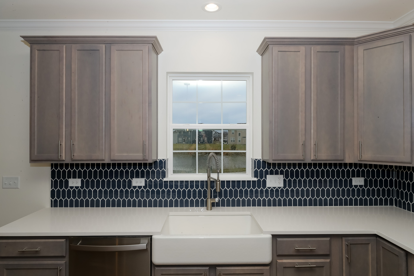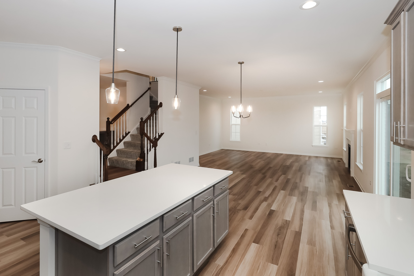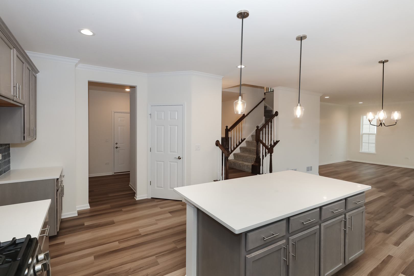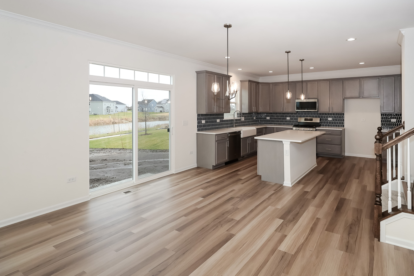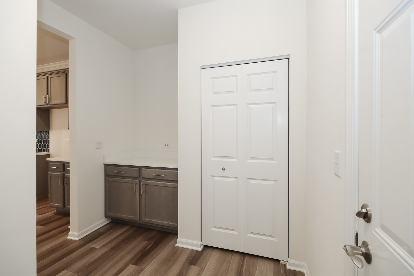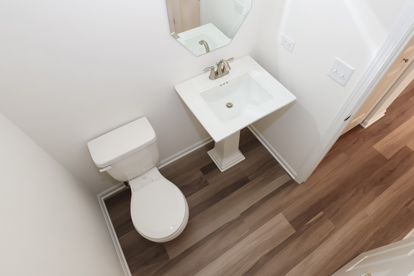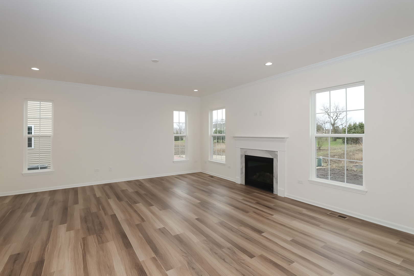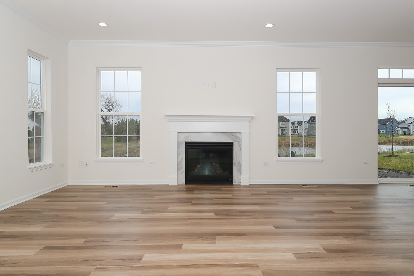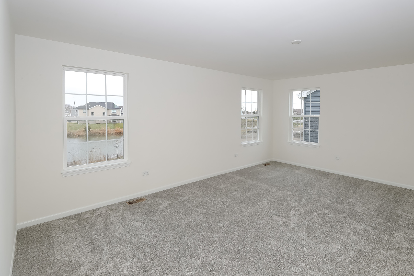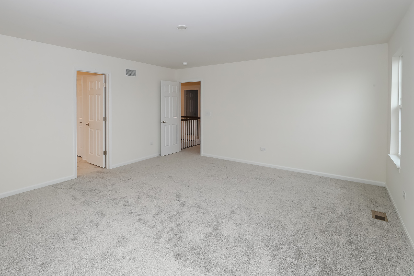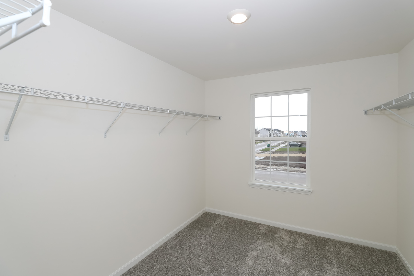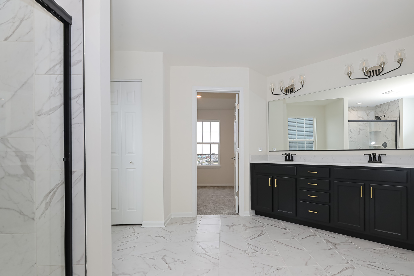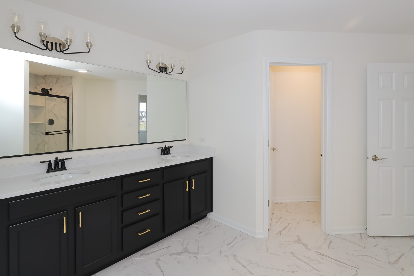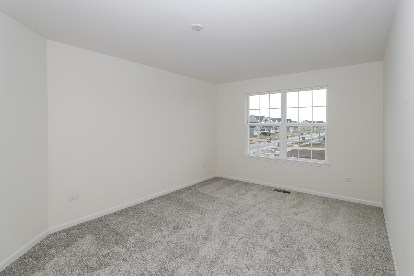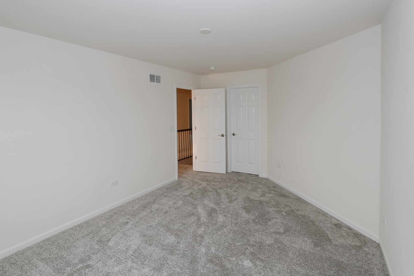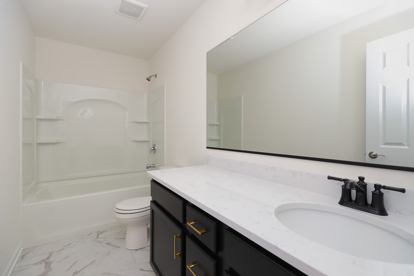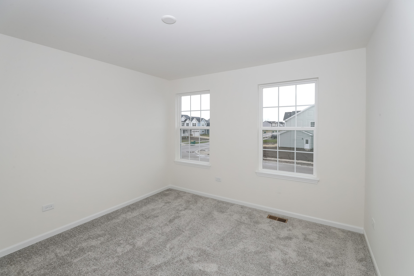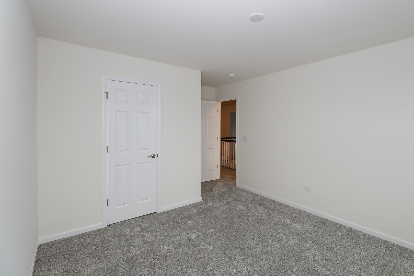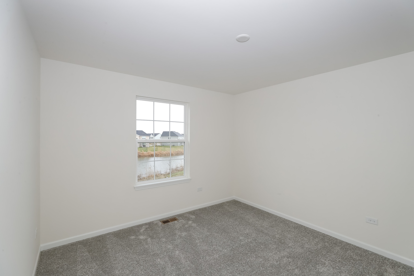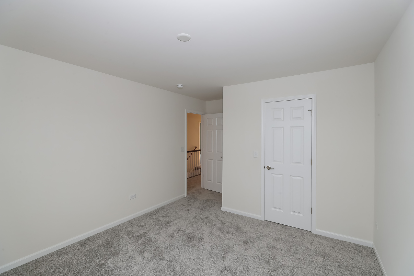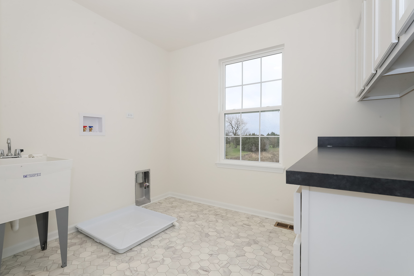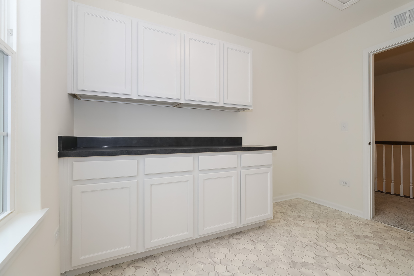Description
Brand New Construction in Oswego! Welcome to the Easton, an innovative floorplan at over 2,700 square feet. This stunning single-family home features 4 bedrooms, 2.5 bathrooms, a convenient second-floor laundry room, and a 2-car garage. Upon entering the home, the 2-story foyer and flex room sets the tone of the impressive home design. Walk down the hall, past the powder room and coat closet, and arrive to the family room that opens to the breakfast area and kitchen. The kitchen has a notable wall of cabinetry that leads to the walk-in pantry and mud room. The mud room serves as a very practical owner’s entry with an option for systematic cubbies, a storage closet, and a “drop zone” – where you can easily drop keys or mail for additional organizing. Discover 3 secondary bedrooms upstairs and the owner’s suite, each with a walk-in closet. The owner’s suite includes an en-suite luxury bathroom which leads to a walk-in closet with a window. Contact us to learn more about this striking floorplan available to build in Oswego! *Photos and Virtual Tour are of a similar home, not subject home* Broker must be present at clients first visit to any M/I Homes community. Lot 37
- Listing Courtesy of: Little Realty
Details
Updated on September 1, 2025 at 4:25 pm- Property ID: MRD12362972
- Price: $659,165
- Property Size: 2732 Sq Ft
- Bedrooms: 4
- Bathrooms: 2
- Year Built: 2025
- Property Type: Single Family
- Property Status: Active
- HOA Fees: 49
- Parking Total: 2
- Parcel Number: 0316400017
- Water Source: Other
- Sewer: Storm Sewer
- Days On Market: 112
- Basement Bath(s): No
- Cumulative Days On Market: 112
- Roof: Asphalt
- Cooling: Central Air
- Asoc. Provides: Other
- Appliances: Range,Microwave,Dishwasher
- Parking Features: Asphalt,No Garage,On Site,Garage Owned,Attached,Garage
- Room Type: Breakfast Room,Bonus Room
- Community: Sidewalks,Street Lights,Street Paved
- Stories: 2 Stories
- Directions: From the North: * Ogden Ave (Rt 34) to Douglas Road * Douglas Rd south south to Wolfs Crossing Road * West on Wolfs Crossing 1/4 mile * Piper Glen will be on your left From the West: * Ogden Ave to Wolfs Crossing Road * Drive east for 1 mile on Wolfs Crossing Rd to Piper Glen
- Association Fee Frequency: Not Required
- Living Area Source: Builder
- Elementary School: Southbury Elementary School
- Middle Or Junior School: Traughber Junior High School
- High School: Oswego High School
- Township: Oswego
- Bathrooms Half: 1
- ConstructionMaterials: Vinyl Siding,Brick,Stone
- Subdivision Name: Piper Glen
- Asoc. Billed: Not Required
Address
Open on Google Maps- Address 172 Piper Glen
- City Oswego
- State/county IL
- Zip/Postal Code 60543
- Country Kendall
Overview
- Single Family
- 4
- 2
- 2732
- 2025
Mortgage Calculator
- Down Payment
- Loan Amount
- Monthly Mortgage Payment
- Property Tax
- Home Insurance
- PMI
- Monthly HOA Fees
