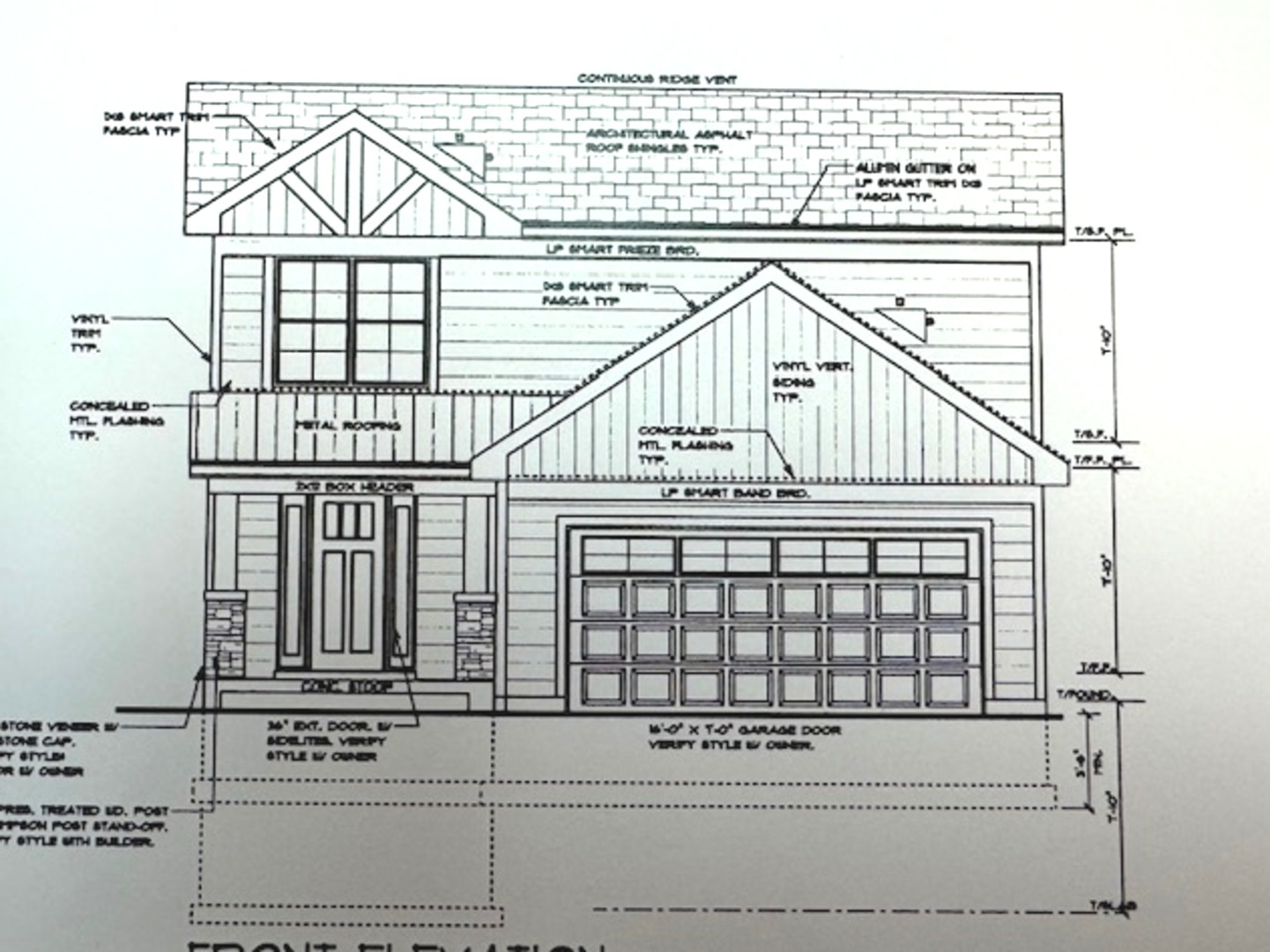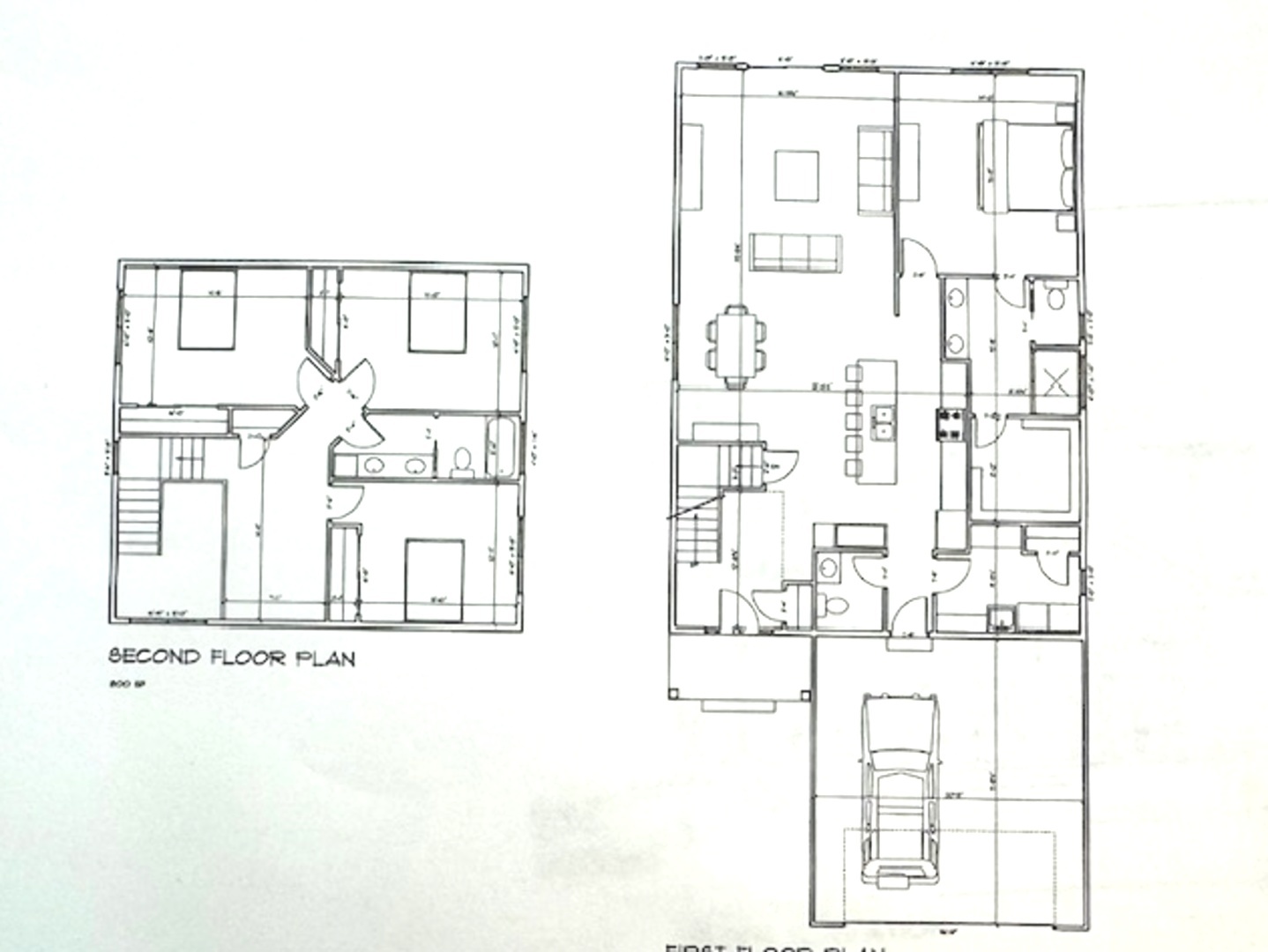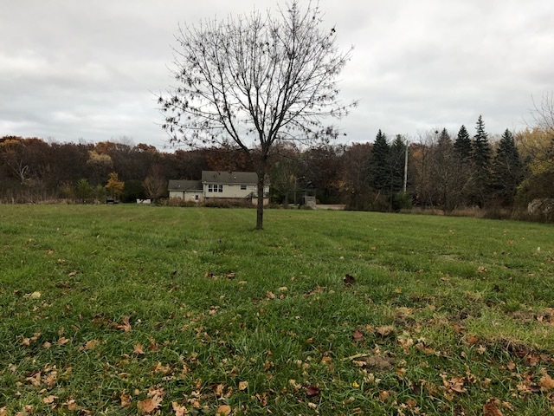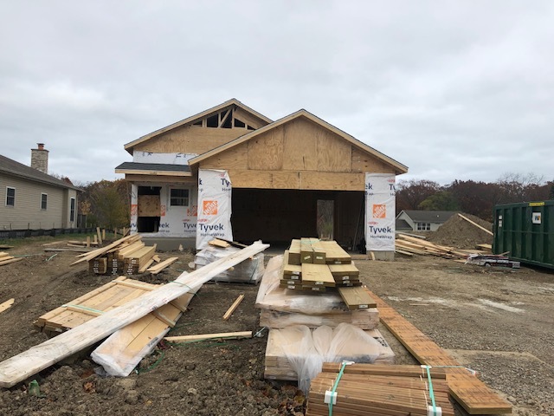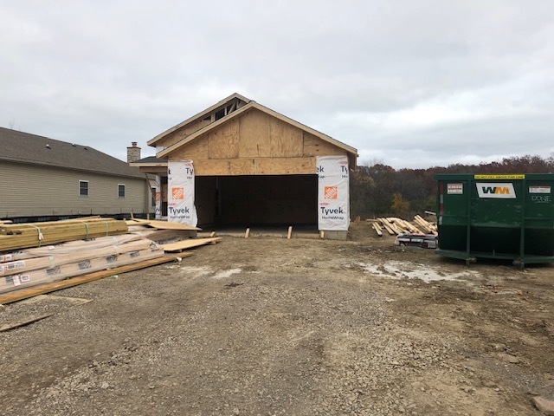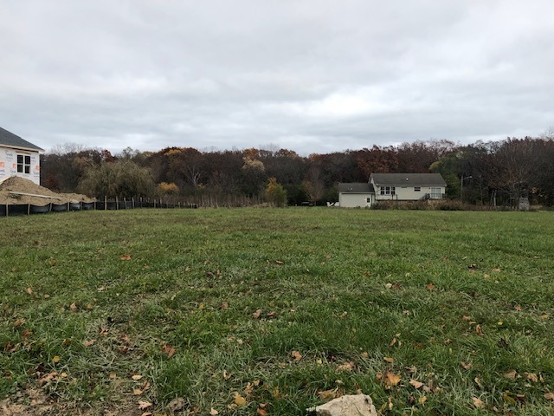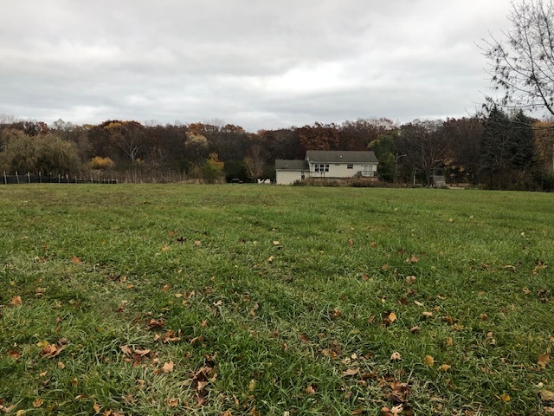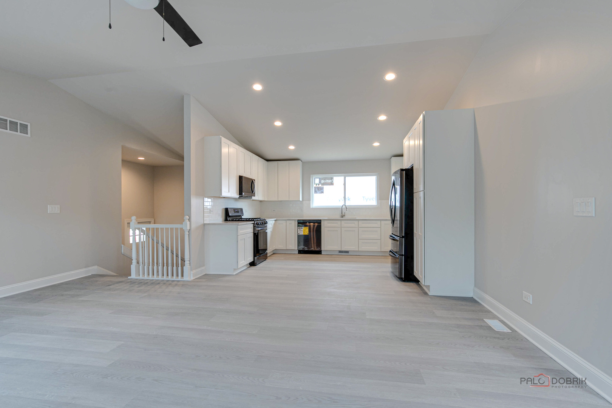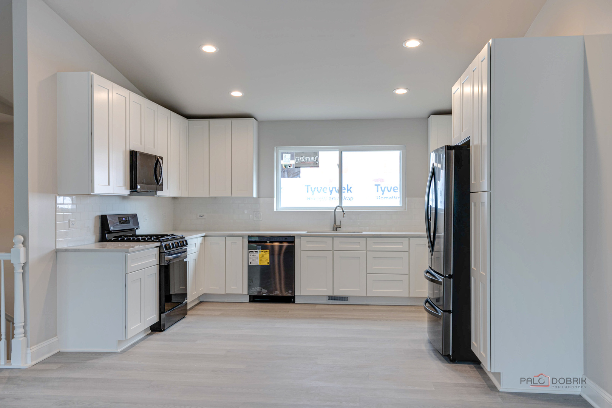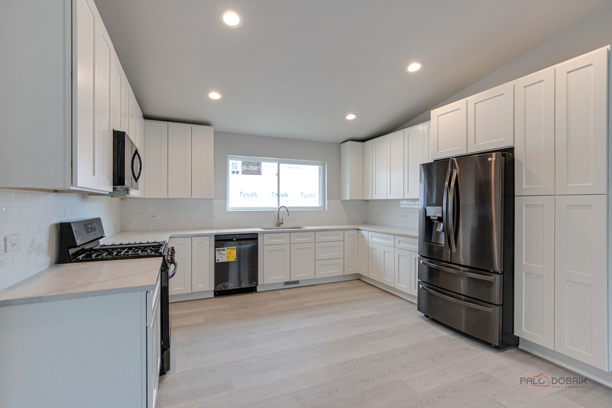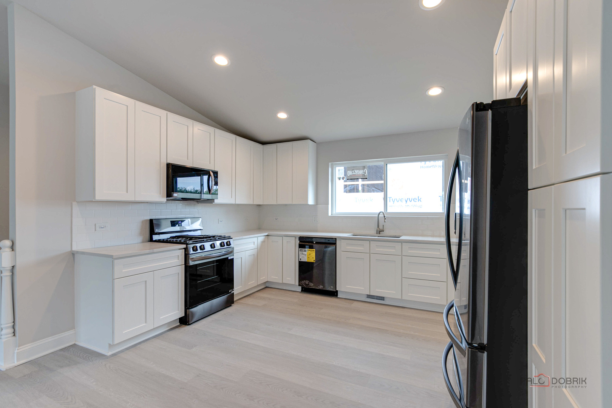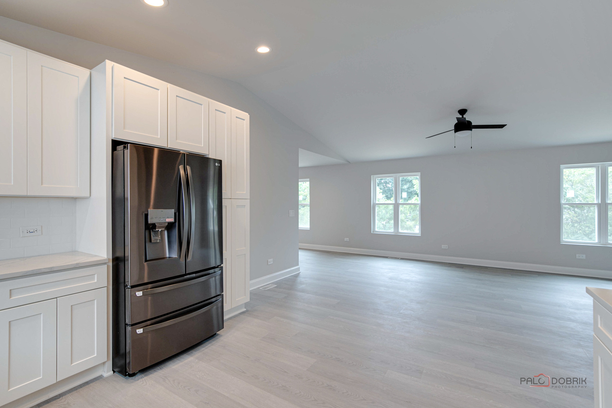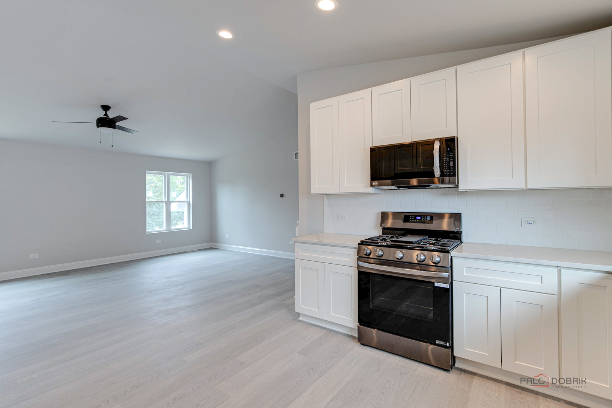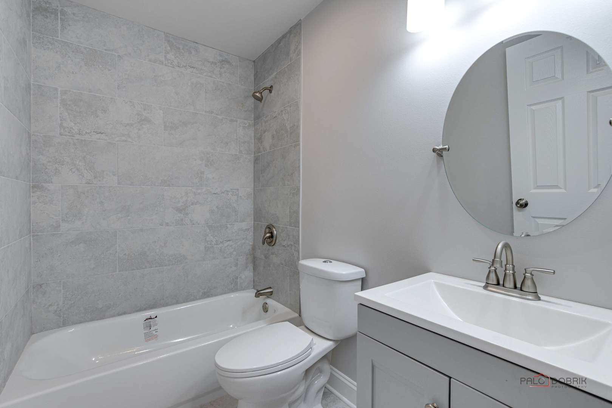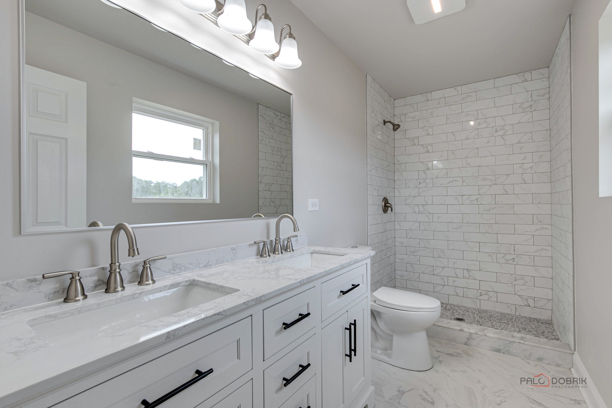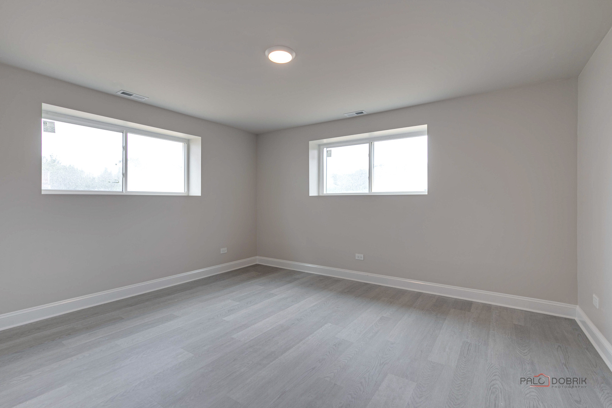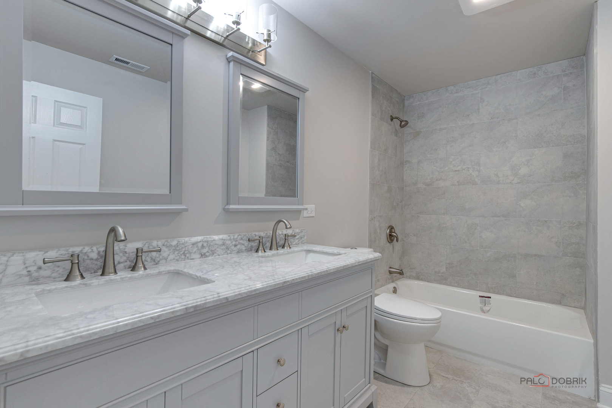Pending
1721 Gilboa Zion, IL 60099
1721 Gilboa Zion, IL 60099
Description
Proposed New construction SOLD BEFORE PROCESSING New Home being built with gorgeous amenities. The open floor plan boasts four bedrooms two and a half baths, a great room, and a gourmet kitchen. Wonderful chef’s kitchen with great workspace, appliance package, and quality cabinetry. Incredible primary suite with walk-in closet and private bath! A full basement is yours to finish. Enjoy an attached 2 + car garage with entry into the house. Buy it now and pick out your own color scheme and Kitchen layout. Buyer can walk through the home at 1717 Gilboa. MORE LOTS AVAILABLE!
- Listing Courtesy of: RE/MAX Suburban
Details
Updated on December 19, 2025 at 1:20 am- Property ID: MRD12315890
- Price: $389,900
- Property Size: 2200 Sq Ft
- Bedrooms: 4
- Bathrooms: 2
- Year Built: 2025
- Property Type: Single Family
- Property Status: Pending
- Parking Total: 2
- Off Market Date: 2025-03-19
- Parcel Number: 04163030410000
- Water Source: Public
- Sewer: Public Sewer
- Architectural Style: Cape Cod;Colonial
- Buyer Agent MLS Id: MRD251187
- Days On Market: 274
- Purchase Contract Date: 2025-03-19
- MRD DRV: Asphalt
- Basement Bath(s): No
- Tax Annual Amount: 72.25
- Roof: Asphalt
- Cooling: Central Air
- Electric: Circuit Breakers
- Asoc. Provides: None
- Appliances: Range,Microwave,Dishwasher,Refrigerator,Range Hood
- Parking Features: Asphalt,Yes,Garage Owned,Attached,Garage
- Room Type: Study,Foyer,Loft
- Stories: Split Level
- Directions: 173 & 18th E2 Gilboa N2 Home
- Exterior: Vinyl Siding
- Buyer Office MLS ID: MRD29225
- Association Fee Frequency: Not Required
- Living Area Source: Builder
- Elementary School: Beulah Park Elementary School
- Middle Or Junior School: Zion Central Middle School
- High School: Zion-Benton Twnshp Hi School
- Township: Zion
- Bathrooms Half: 1
- ConstructionMaterials: Vinyl Siding
- Contingency: Attorney/Inspection
- Interior Features: 1st Floor Bedroom,1st Floor Full Bath,Walk-In Closet(s),Open Floorplan
- Asoc. Billed: Not Required
- Parking Type: Garage
Address
Open on Google Maps- Address 1721 Gilboa
- City Zion
- State/county IL
- Zip/Postal Code 60099
- Country Lake
Overview
Property ID: MRD12315890
- Single Family
- 4
- 2
- 2200
- 2025
Mortgage Calculator
Monthly
- Down Payment
- Loan Amount
- Monthly Mortgage Payment
- Property Tax
- Home Insurance
- PMI
- Monthly HOA Fees
