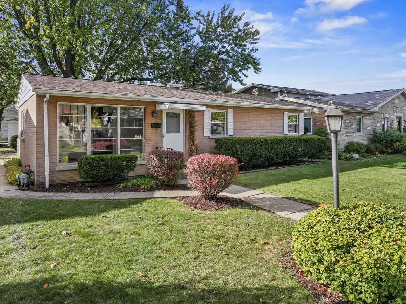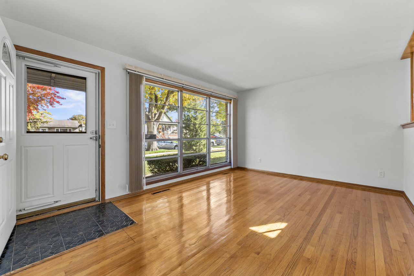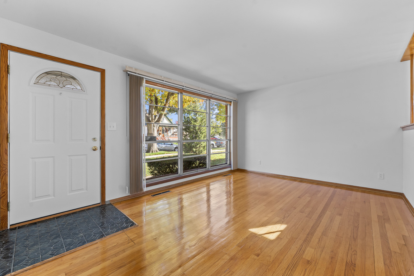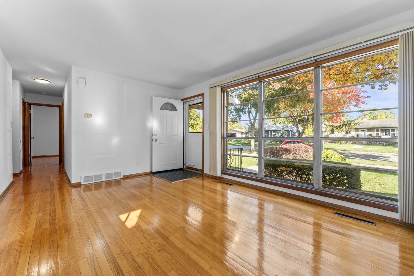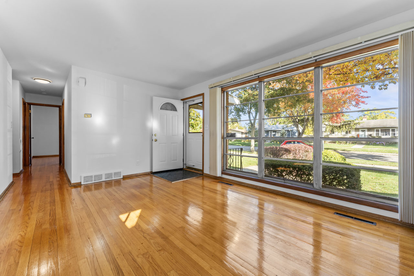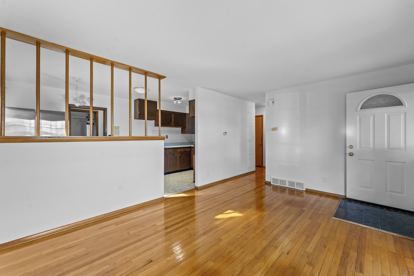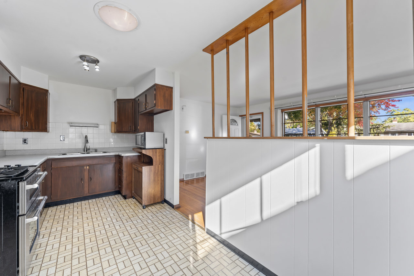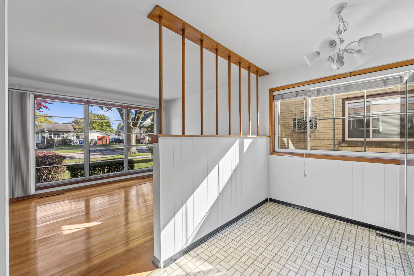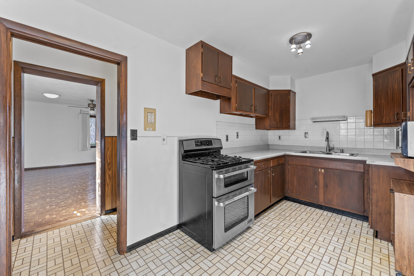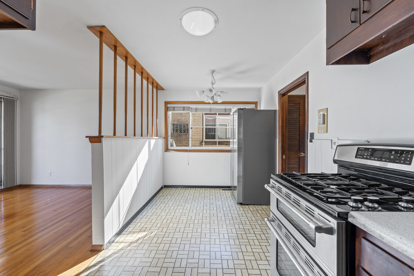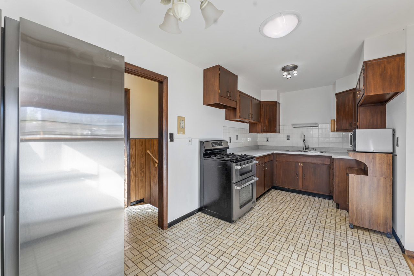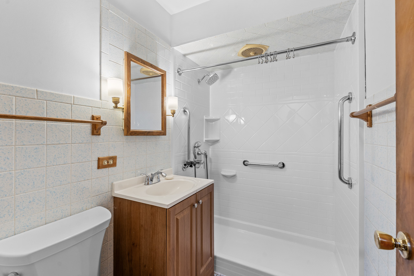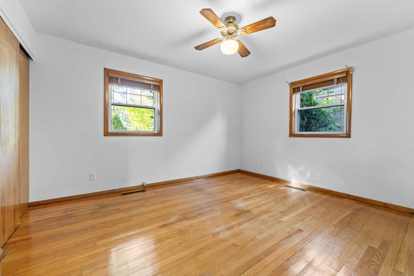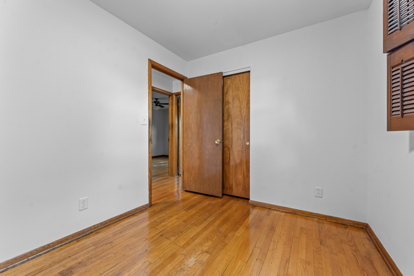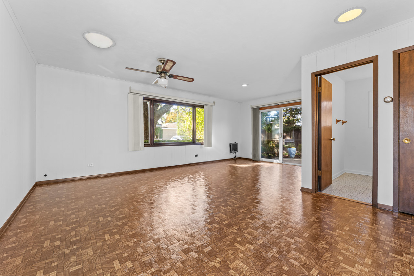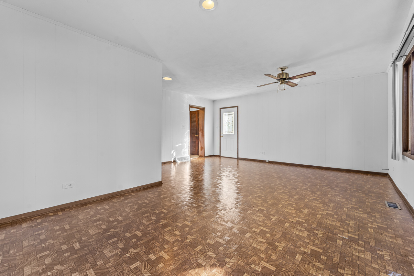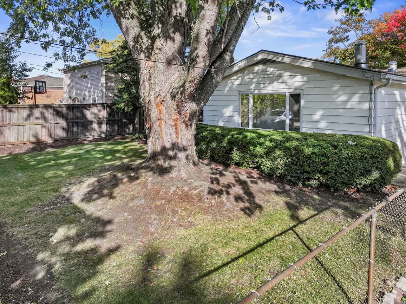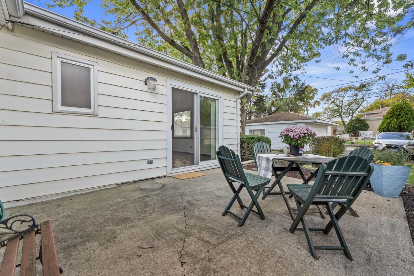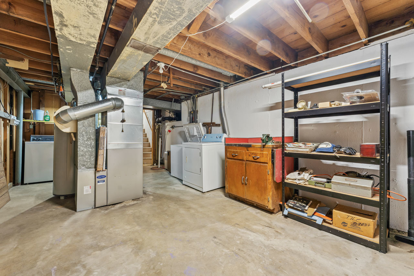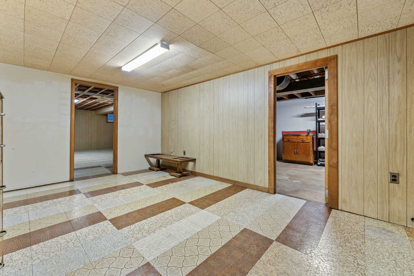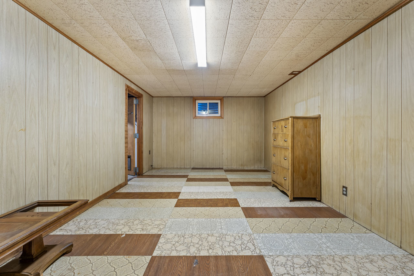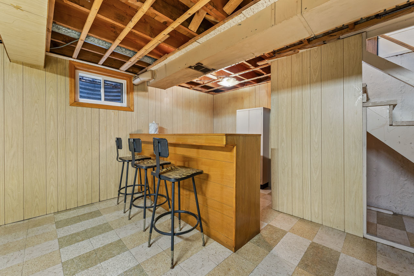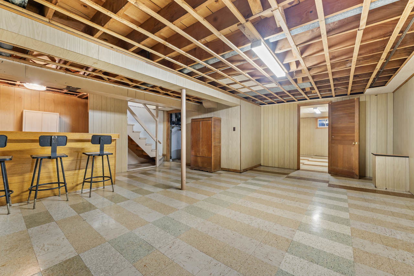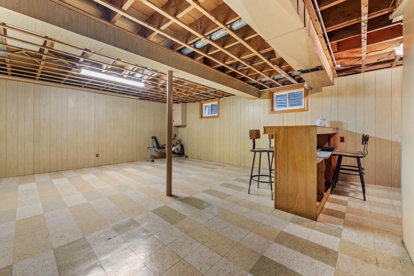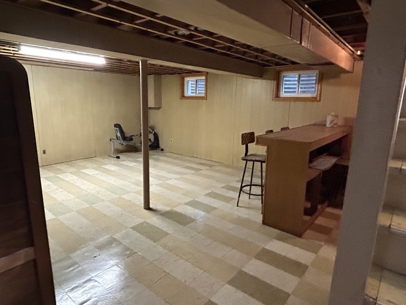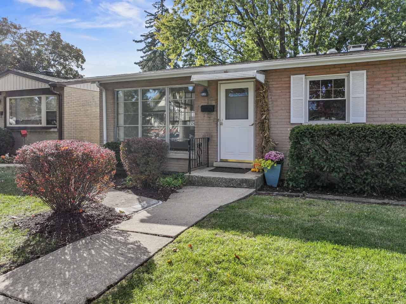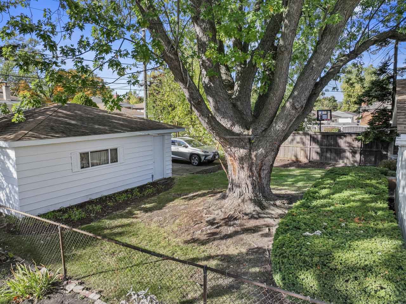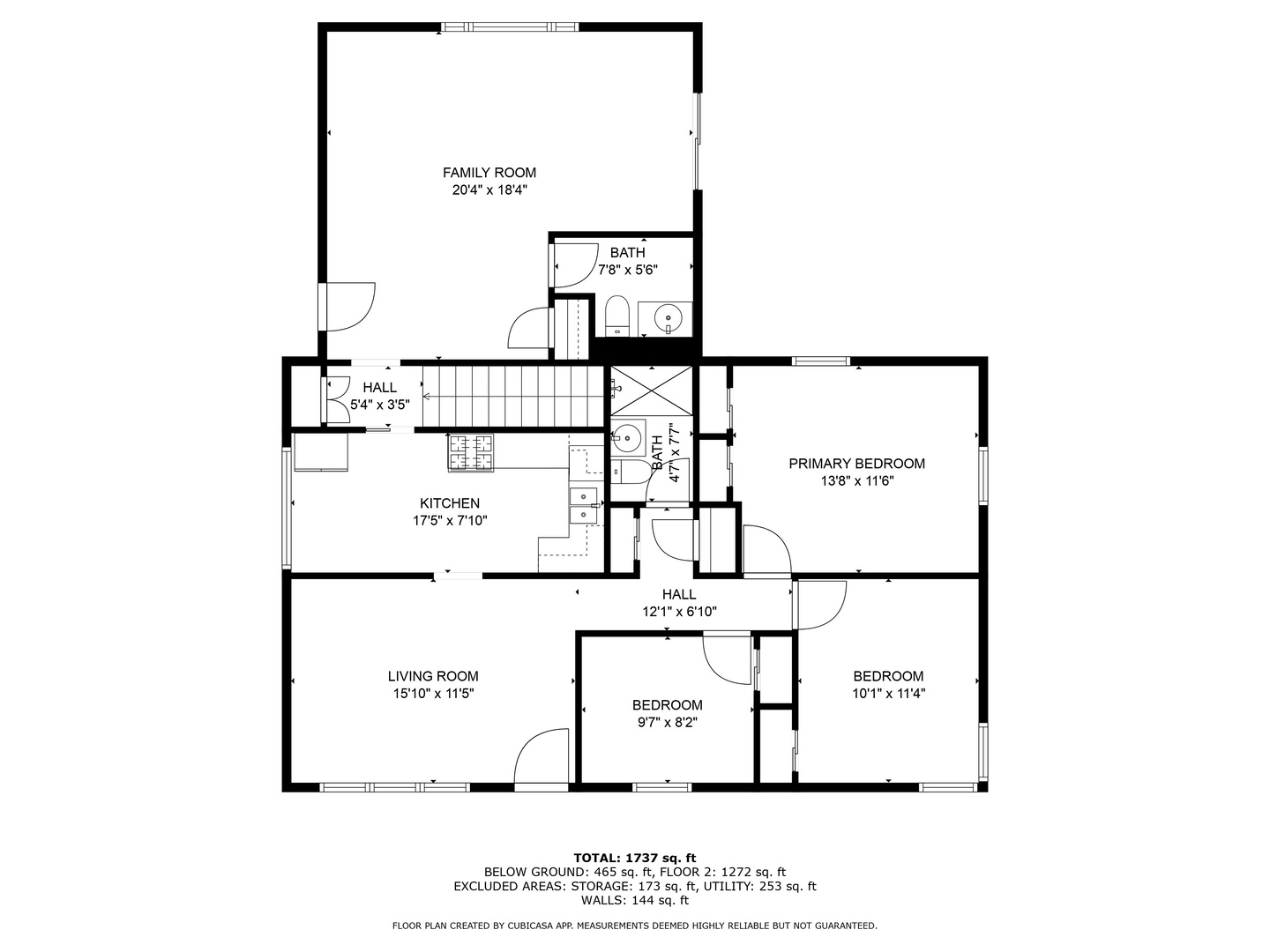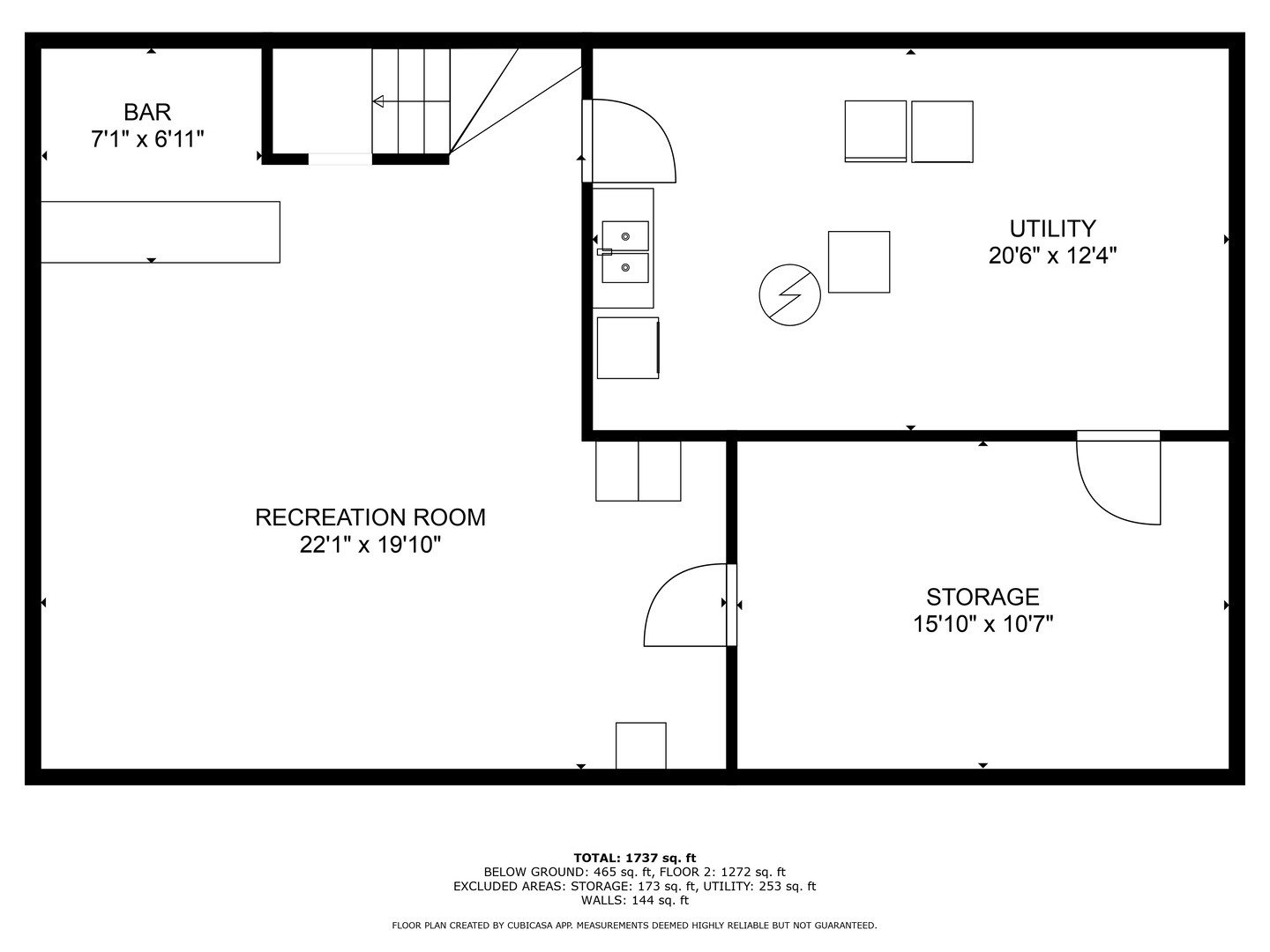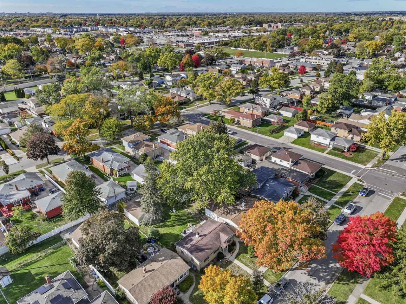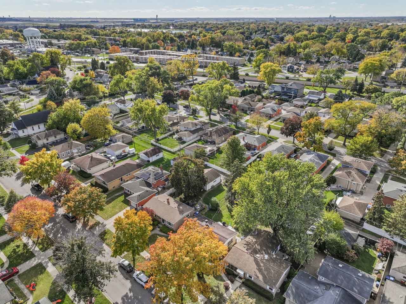Description
Still time to be in your new home for the holidays! This three-bedroom ranch home offers lots of great features. The oversized windows and ceiling-mounted sun tubes flood the rooms with natural light, making the spaces feel open, airy, and cheerful. Oak hardwood flooring adds a touch of classic warmth while being durable and easy to maintain. The kitchen is open to both the living room and family room- a layout that combines efficient design with flexible spaces for family living and entertaining. A large family room addition to the rear of the home will be your family’s favorite hang-out! And the inviting patio right off the family room, is very private and offers a perfect spot for dining and grilling. The basement boasts a hip, classic 1960s dry bar for parties- plus a rec room, a utility/laundry room, and a bonus room that would make a great craft room or office. There’s also a spacious two-car garage with extra space perfect for a workbench and wall-mounted shelving or pegboards to keep tools and equipment organized. Just painted throughout in a neutral, modern tone so it is move-in ready! Brand new refrigerator.Within 2-3 blocks of grocery shopping, multiple churches and an elementary school, great Park District parks, and a variety of restaurants. Minutes away from Lake Park, which features Lake Opeka, a 40 acre sailing and fishing lake bordered by a par 3 golf course and the very-popular Foxtail on the Lake restaurant. Walkable to downtown Des Plaines, where your family can enjoy a top notch public library, a live music venue, lots of restaurants, or catch the Metra train to downtown Chicago. COME SEE THIS MOVE-IN READY HOME! This property is not in a flood zone or close to a flood zone.
- Listing Courtesy of: Coldwell Banker Realty
Details
Updated on November 19, 2025 at 11:52 am- Property ID: MRD12374453
- Price: $369,000
- Property Size: 1500 Sq Ft
- Bedrooms: 3
- Bathroom: 1
- Year Built: 1956
- Property Type: Single Family
- Property Status: Contingent
- Parking Total: 2.5
- Parcel Number: 09292110540000
- Water Source: Lake Michigan,Public
- Sewer: Public Sewer
- Architectural Style: Ranch
- Buyer Agent MLS Id: MRD26722
- Days On Market: 19
- Purchase Contract Date: 2025-11-17
- Basement Bath(s): No
- Cumulative Days On Market: 19
- Tax Annual Amount: 201.58
- Roof: Asphalt
- Cooling: Central Air
- Electric: Circuit Breakers,100 Amp Service
- Asoc. Provides: None
- Appliances: Range,Microwave,Refrigerator,Bar Fridge,Freezer,Washer,Dryer
- Parking Features: Concrete,Off Alley,Garage Door Opener,Yes,Garage Owned,Detached,Garage
- Room Type: Recreation Room,Workshop
- Stories: 1 Story
- Directions: White Street South of Oakton to Riverview, west to Illinois and then South to home.
- Buyer Office MLS ID: MRD25832
- Association Fee Frequency: Not Required
- Living Area Source: Taped
- Township: Maine
- Bathrooms Half: 1
- ConstructionMaterials: Aluminum Siding,Brick
- Contingency: Attorney/Inspection
- Asoc. Billed: Not Required
Address
Open on Google Maps- Address 1724 Illinois
- City Des Plaines
- State/county IL
- Zip/Postal Code 60018
- Country Cook
Overview
- Single Family
- 3
- 1
- 1500
- 1956
Mortgage Calculator
- Down Payment
- Loan Amount
- Monthly Mortgage Payment
- Property Tax
- Home Insurance
- PMI
- Monthly HOA Fees
