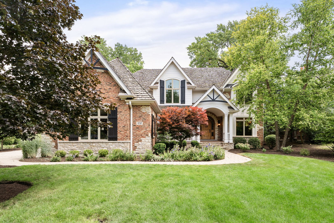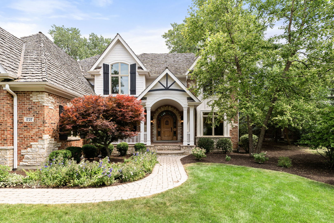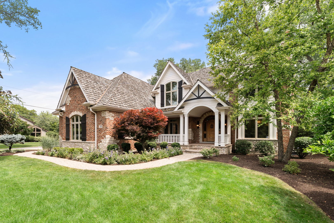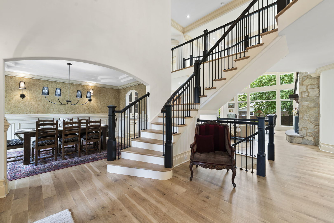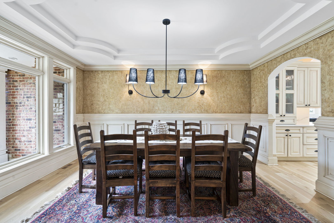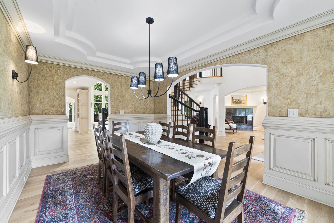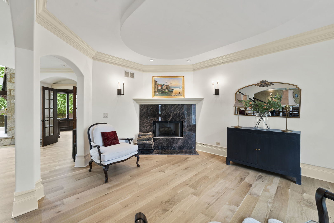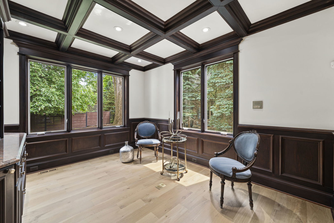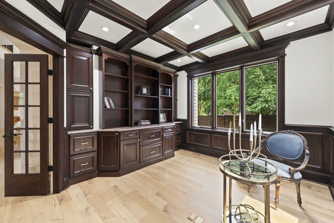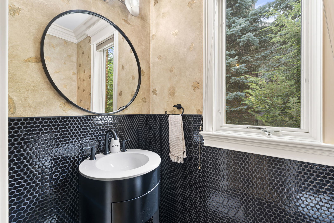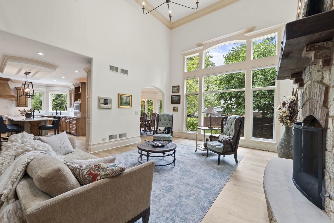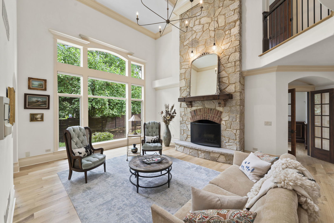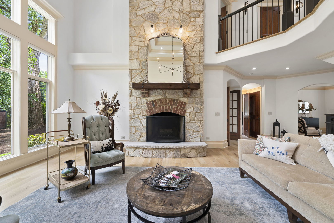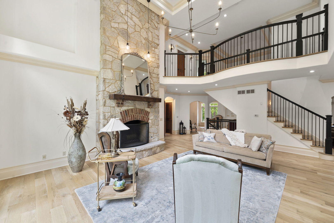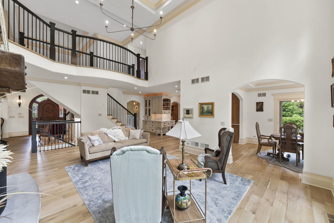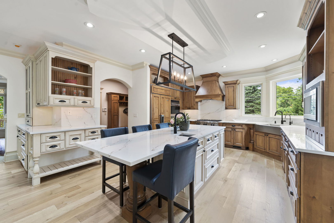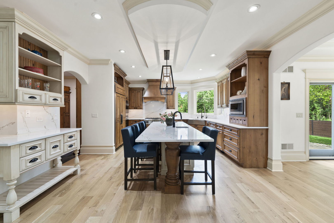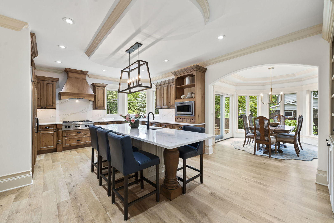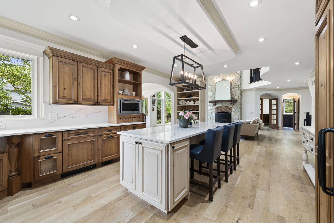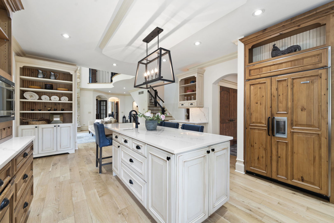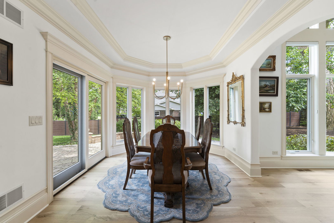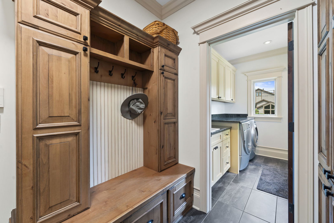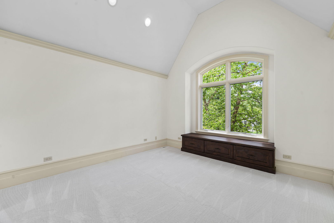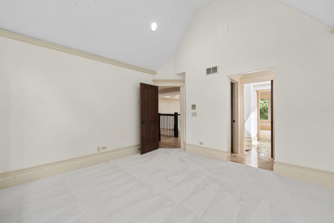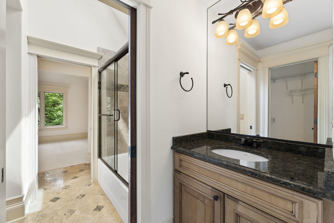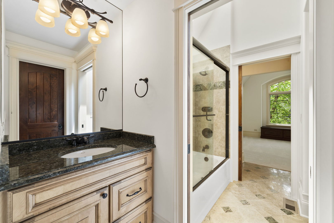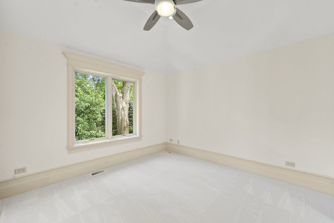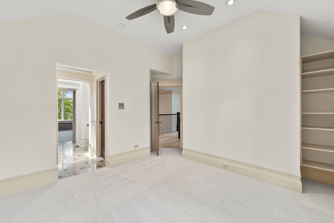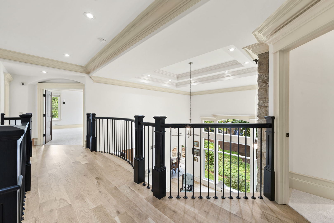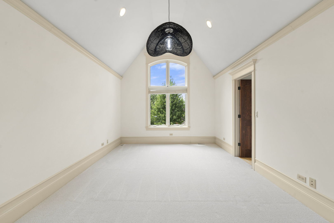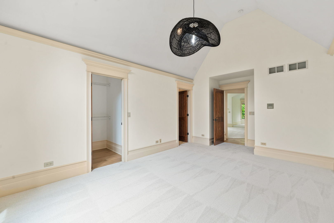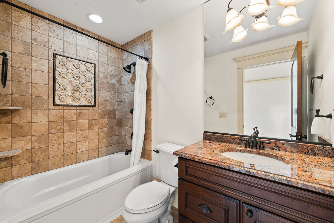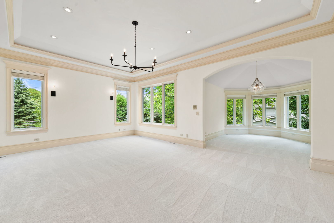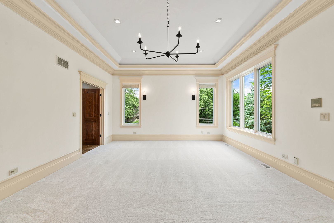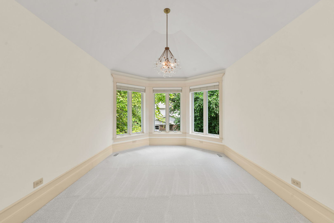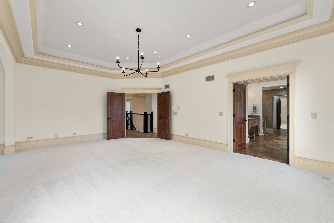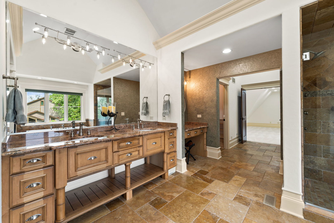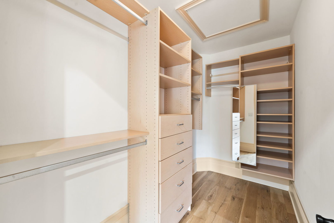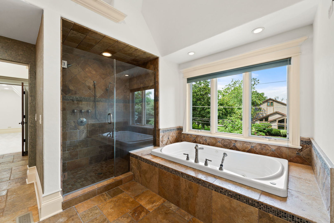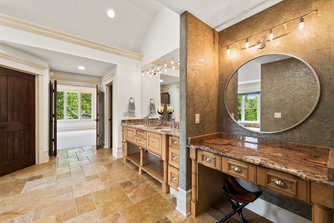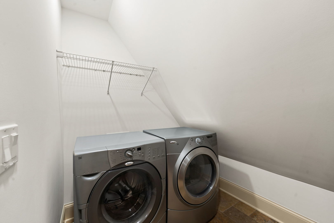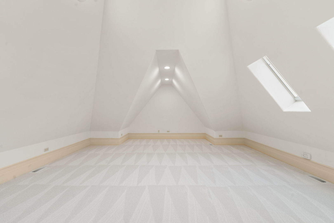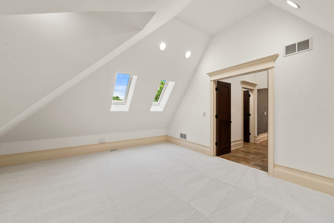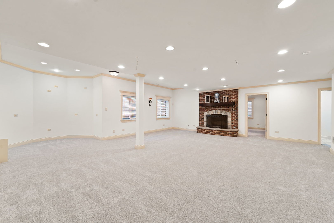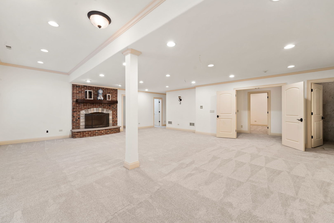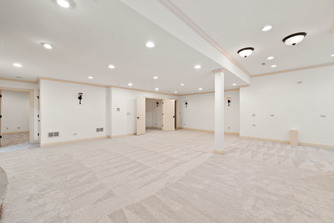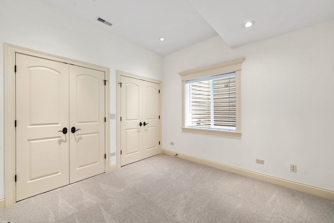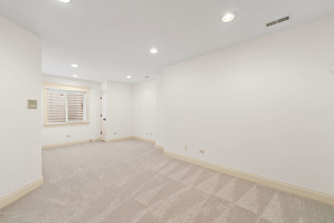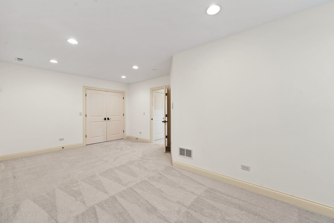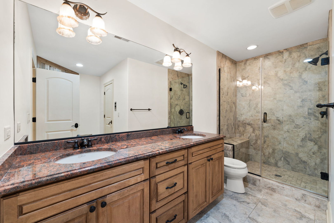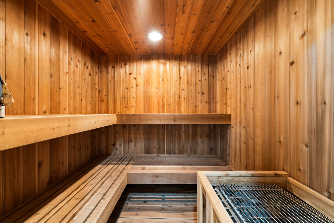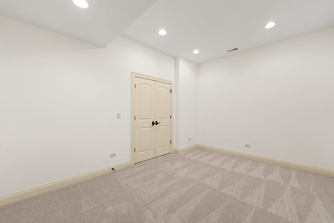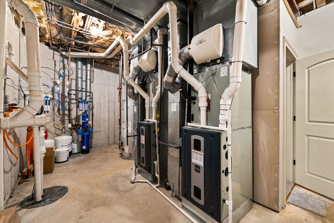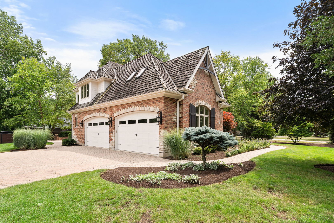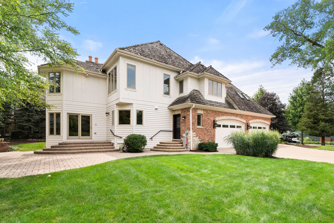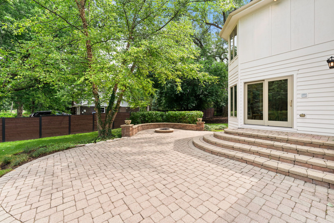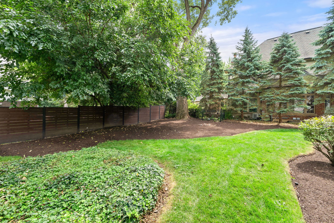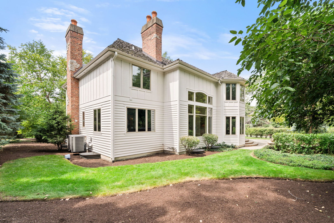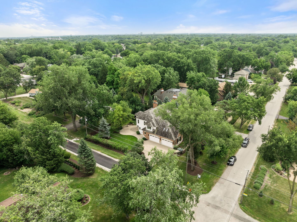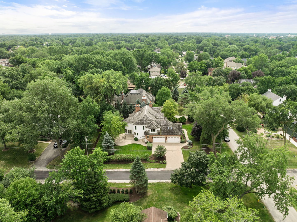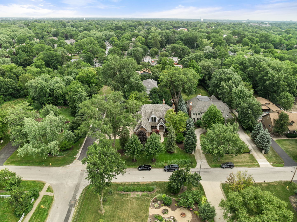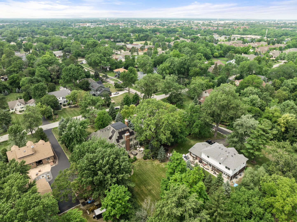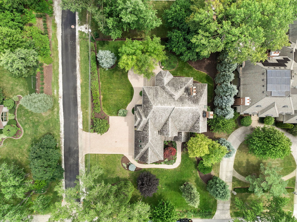Description
1727 Stoddard – A Masterpiece of Design and Craftsmanship Tucked away on a wooded corner lot, this custom-built estate blends timeless elegance with modern luxury. Built in 2007, the home offers more than 6,000 square feet of exquisitely finished living space across three levels – a rare offering in one of the area’s most sought-after neighborhoods. Step inside and experience a dramatic two-story great room, where soaring ceilings, intricate millwork, and custom cabinetry set the tone for refined living. Every detail is thoughtfully curated – from the sweeping dual-access staircase to the gleaming blonde oak hardwood floors. The gourmet kitchen is a culinary work of art, featuring premium appliances, rich finishes, and a sunlit breakfast room that flows seamlessly into the inviting family room. Formal living and dining rooms, a private den, and dual laundry rooms on the first and second floors offer both elegance and practicality. Upstairs, the luxurious primary suite is a retreat unto itself – complete with a spa-inspired bath, an expansive walk-in closet, and a private exercise room. Three additional bedrooms, including a Jack-and-Jill suite, provide comfort and style for family and guests. The fully finished lower level extends the living space with two more bedrooms, a recreation room, a full bath, and a relaxing sauna. Outside, the paver driveway and patio are framed by professionally landscaped grounds, enhanced by an in-ground sprinkler system. Dual heating and cooling ensure year-round comfort. This is more than a home – it’s a statement of style, comfort, and prestige. Rarely does a residence of this caliber become available.
- Listing Courtesy of: Re/Max Premier
Details
Updated on August 27, 2025 at 10:49 am- Property ID: MRD12456256
- Price: $1,769,900
- Property Size: 4200 Sq Ft
- Bedrooms: 4
- Bathrooms: 4
- Year Built: 2007
- Property Type: Single Family
- Property Status: New
- Parking Total: 4
- Parcel Number: 0510107017
- Water Source: Lake Michigan
- Sewer: Public Sewer,Storm Sewer
- Architectural Style: Other
- Days On Market: 1
- Basement Bedroom(s): 2
- Basement Bath(s): Yes
- Living Area: 0.3418
- Fire Places Total: 3
- Cumulative Days On Market: 1
- Tax Annual Amount: 1828.33
- Roof: Asphalt
- Cooling: Central Air,Zoned
- Electric: 200+ Amp Service
- Asoc. Provides: None
- Appliances: Double Oven,Microwave,Dishwasher,Refrigerator,Washer,Dryer,Disposal,Humidifier
- Parking Features: Brick Driveway,Garage Door Opener,Heated Garage,On Site,Garage Owned,Attached,Garage
- Room Type: Bedroom 5,Bedroom 6,Breakfast Room,Den,Exercise Room,Foyer,Game Room,Recreation Room,Sitting Room
- Community: Street Paved
- Stories: 2 Stories
- Directions: President to Wakeman, east to Stoddard,N
- Association Fee Frequency: Not Required
- Living Area Source: Assessor
- Elementary School: Washington Elementary School
- Middle Or Junior School: Franklin Middle School
- High School: Wheaton North High School
- Township: Milton
- Bathrooms Half: 1
- ConstructionMaterials: Brick
- Interior Features: Cathedral Ceiling(s),Sauna,Hot Tub
- Asoc. Billed: Not Required
Address
Open on Google Maps- Address 1727 STODDARD
- City Wheaton
- State/county IL
- Zip/Postal Code 60187
- Country DuPage
Overview
- Single Family
- 4
- 4
- 4200
- 2007
Mortgage Calculator
- Down Payment
- Loan Amount
- Monthly Mortgage Payment
- Property Tax
- Home Insurance
- PMI
- Monthly HOA Fees
