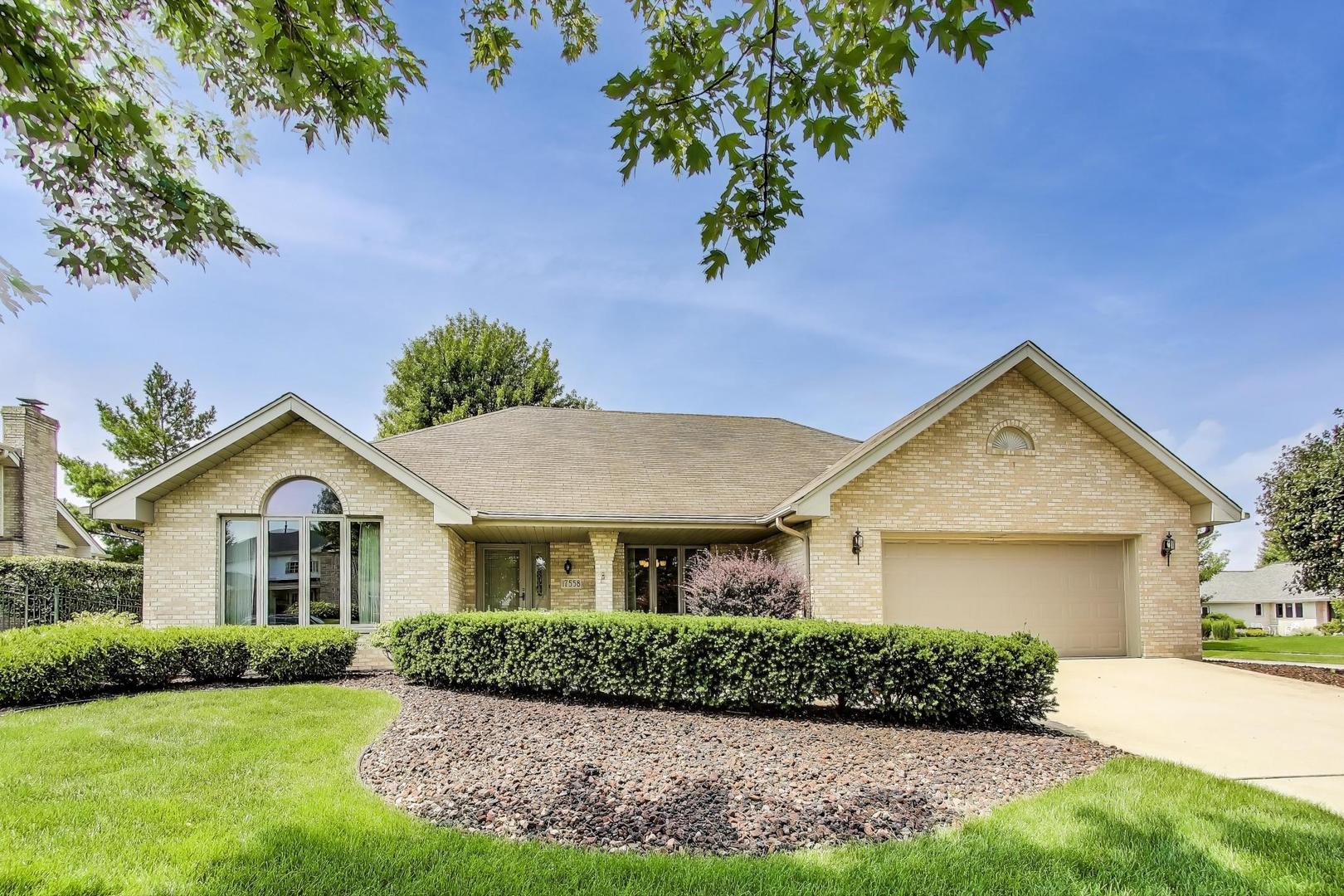Description
Welcome to this spacious and beautifully maintained ranch offering nearly 2,100 square feet of comfortable main-level living. From the moment you walk in, you’ll appreciate the flow between the formal living and dining rooms and the inviting family room, which opens to a well-appointed kitchen featuring stainless steel appliances, granite countertops, and plenty of workspace. The private primary suite includes a generous walk-in closet and a full bath, while two additional bedrooms offer ample space. The main level also includes another full bath located by the bedrooms and a powder room for guests. But what truly sets this home apart is the expansive, full finished basement – nearly doubling the living space – and perfectly designed for entertaining. With a potential fourth bedroom, a cozy family room area with table space, built-in cabinetry, and its own refrigerator, this lower level has everything you need for game nights, movie marathons, or holiday gatherings. The oversized recreation room, complete with a pool table, provides even more space for fun and relaxation. A third full bath and abundant storage complete this incredible level, making it ideal for hosting large parties or creating the ultimate retreat for family and friends. As an added bonus, much of the furniture throughout the home is being offered for sale, making it even easier to move right in and start enjoying everything this property has to offer.
- Listing Courtesy of: @properties Christie's International Real Estate
Details
Updated on October 14, 2025 at 10:48 am- Property ID: MRD12460776
- Price: $535,000
- Property Size: 2100 Sq Ft
- Bedrooms: 3
- Bathrooms: 3
- Year Built: 1997
- Property Type: Single Family
- Property Status: Pending
- Parking Total: 2.5
- Off Market Date: 2025-09-24
- Parcel Number: 27321050010000
- Water Source: Public
- Sewer: Public Sewer
- Buyer Agent MLS Id: MRD239955
- Days On Market: 42
- Basement Bedroom(s): 1
- Purchase Contract Date: 2025-09-24
- Basement Bath(s): Yes
- Living Area: 0.294
- Fire Places Total: 2
- Cumulative Days On Market: 22
- Tax Annual Amount: 743.17
- Roof: Asphalt
- Cooling: Central Air
- Asoc. Provides: None
- Appliances: Range,Microwave,Dishwasher,Refrigerator,Washer,Dryer
- Parking Features: Concrete,Garage Door Opener,On Site,Garage Owned,Attached,Garage
- Room Type: Recreation Room,Family Room
- Stories: 1 Story
- Directions: 108th Ave to Louetta ln, West to Sean drive, North to home. Or Wolf Rd to Bernard dr, East to Louetta Ln, North to Sean and north on Sean to House.
- Buyer Office MLS ID: MRD28270
- Association Fee Frequency: Not Required
- Living Area Source: Estimated
- Elementary School: Meadow Ridge School
- Middle Or Junior School: Century Junior High School
- High School: Carl Sandburg High School
- Township: Orland
- Bathrooms Half: 1
- ConstructionMaterials: Brick
- Contingency: Attorney/Inspection
- Interior Features: Vaulted Ceiling(s),1st Floor Bedroom,1st Floor Full Bath,Walk-In Closet(s),Granite Counters,Separate Dining Room,Pantry
- Subdivision Name: Eagle Ridge II
- Asoc. Billed: Not Required
Address
Open on Google Maps- Address 17558 Sean
- City Orland Park
- State/county IL
- Zip/Postal Code 60467
- Country Cook
Overview
- Single Family
- 3
- 3
- 2100
- 1997
Mortgage Calculator
- Down Payment
- Loan Amount
- Monthly Mortgage Payment
- Property Tax
- Home Insurance
- PMI
- Monthly HOA Fees













































