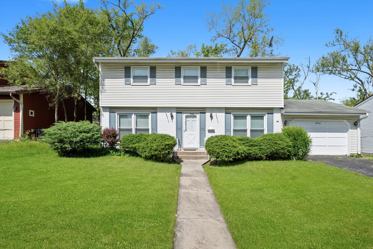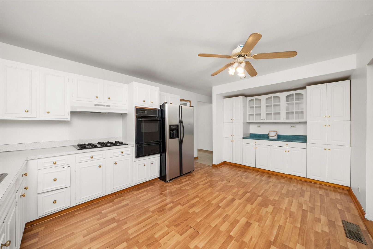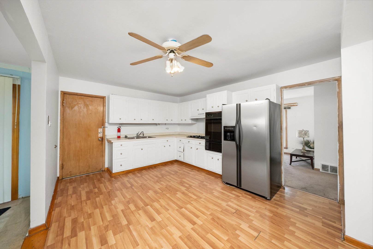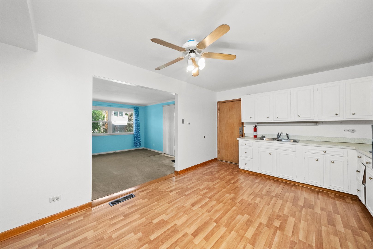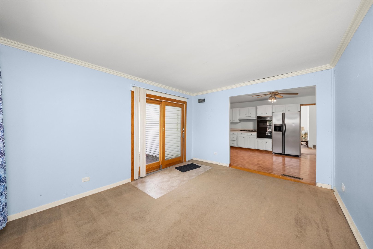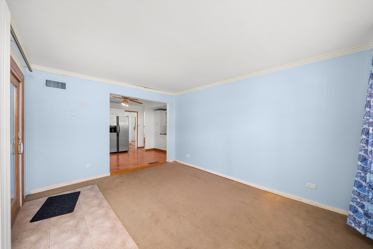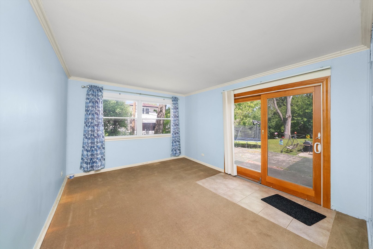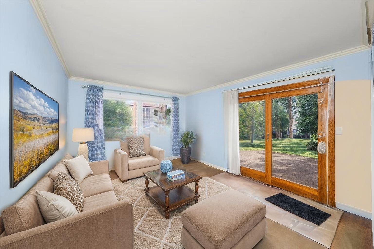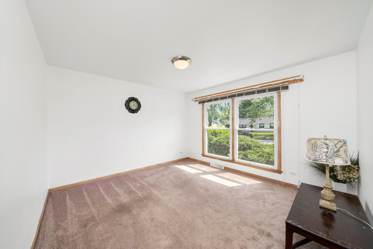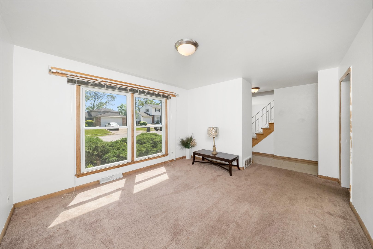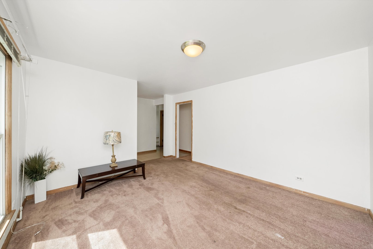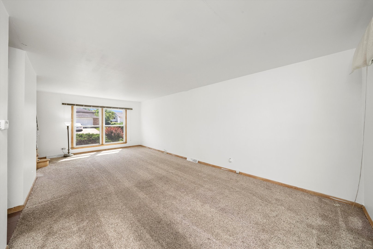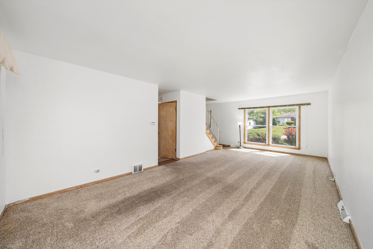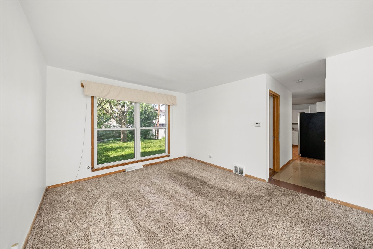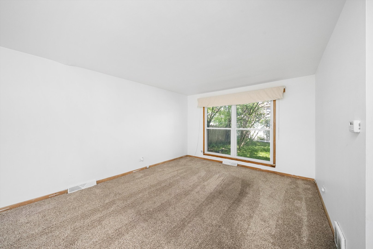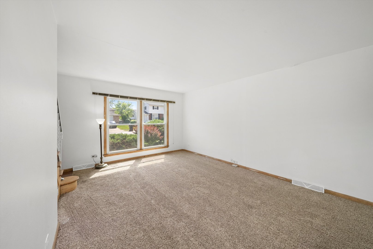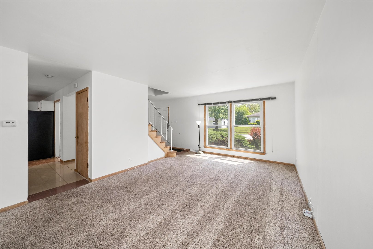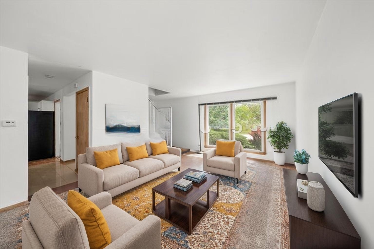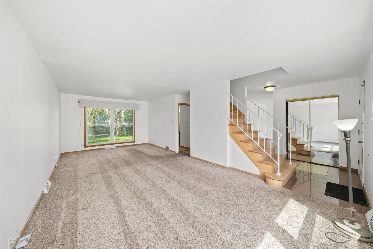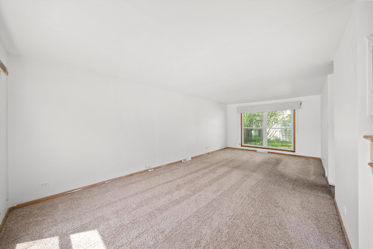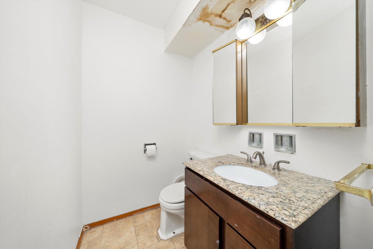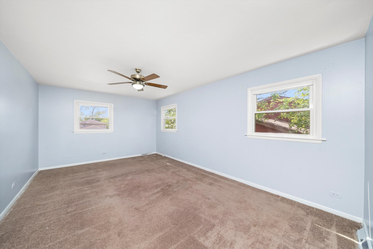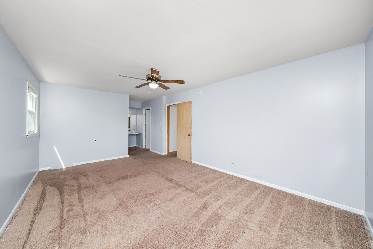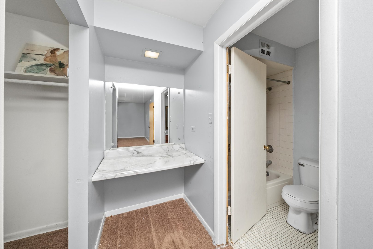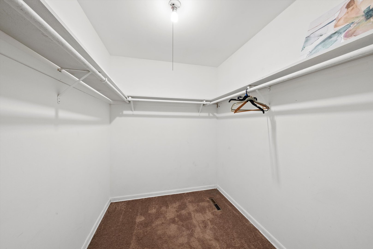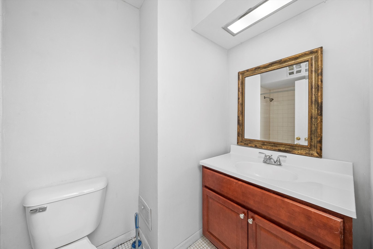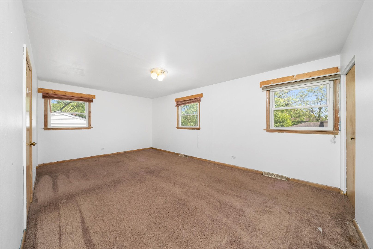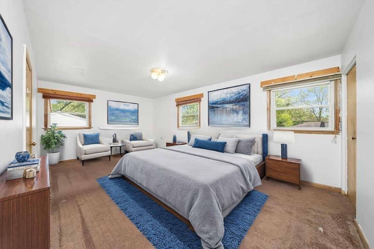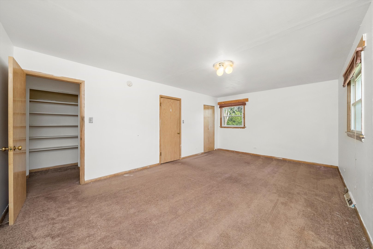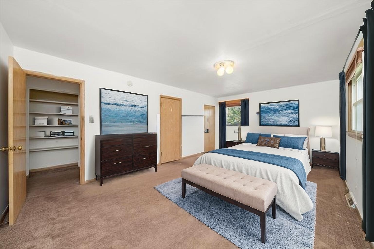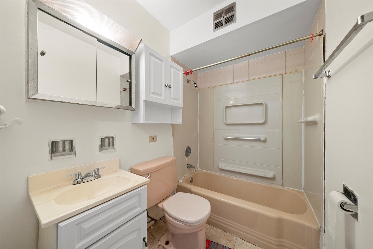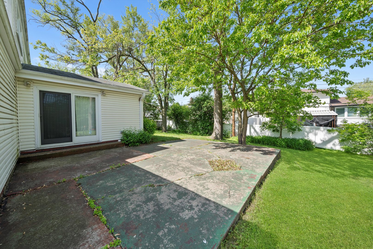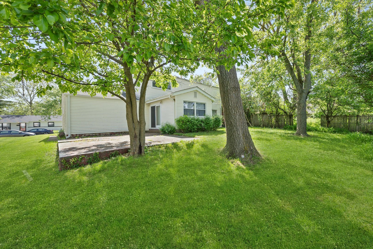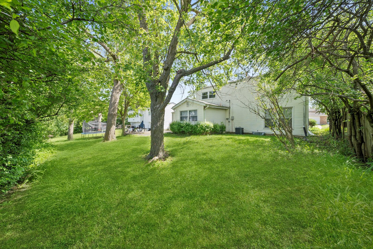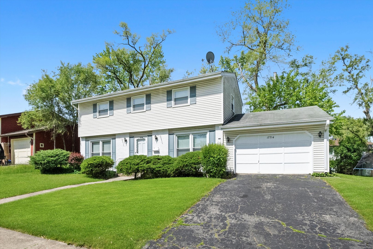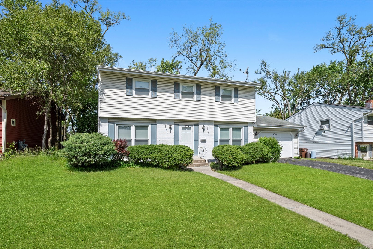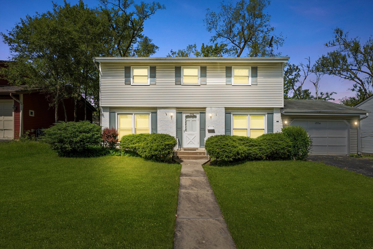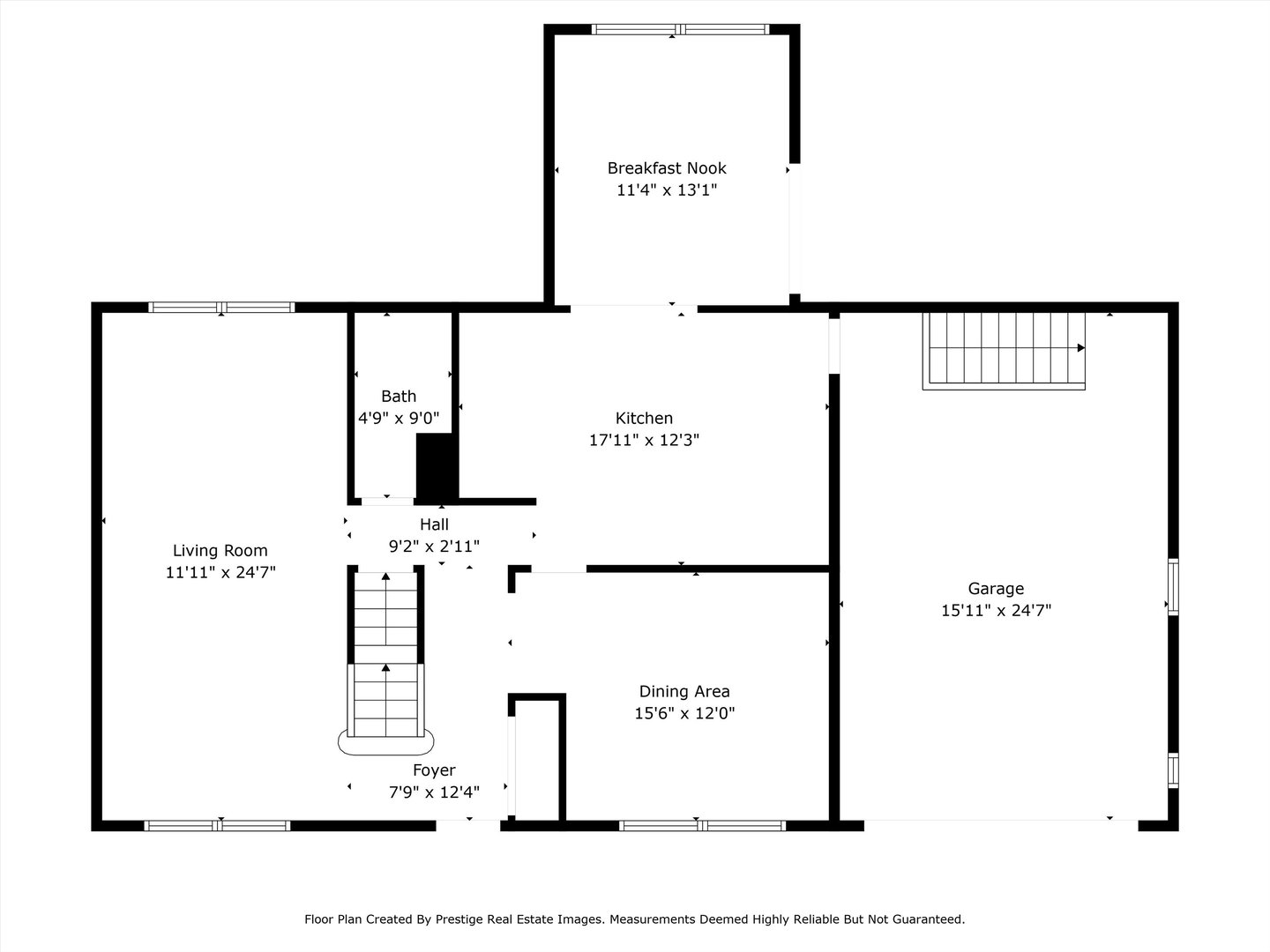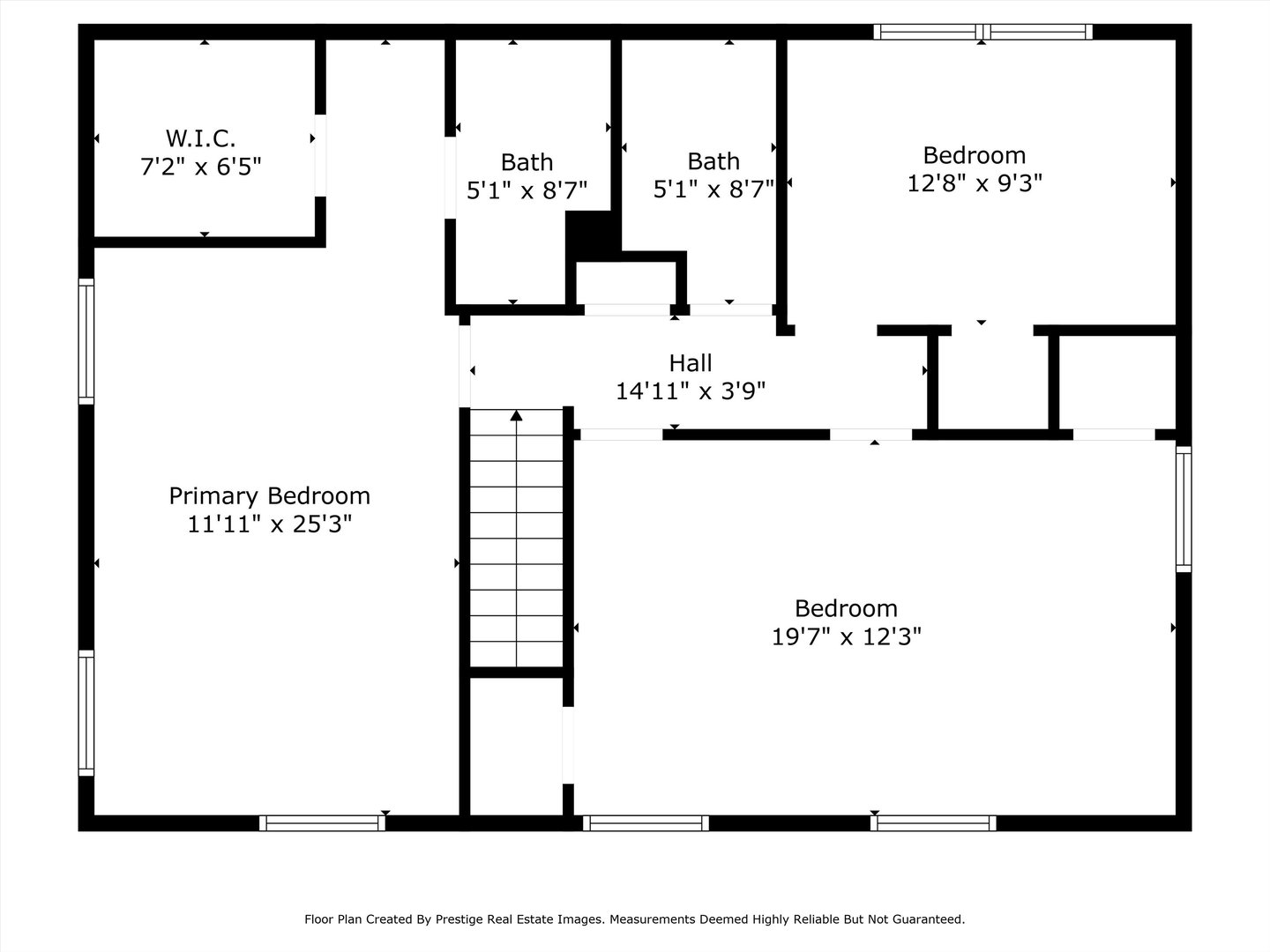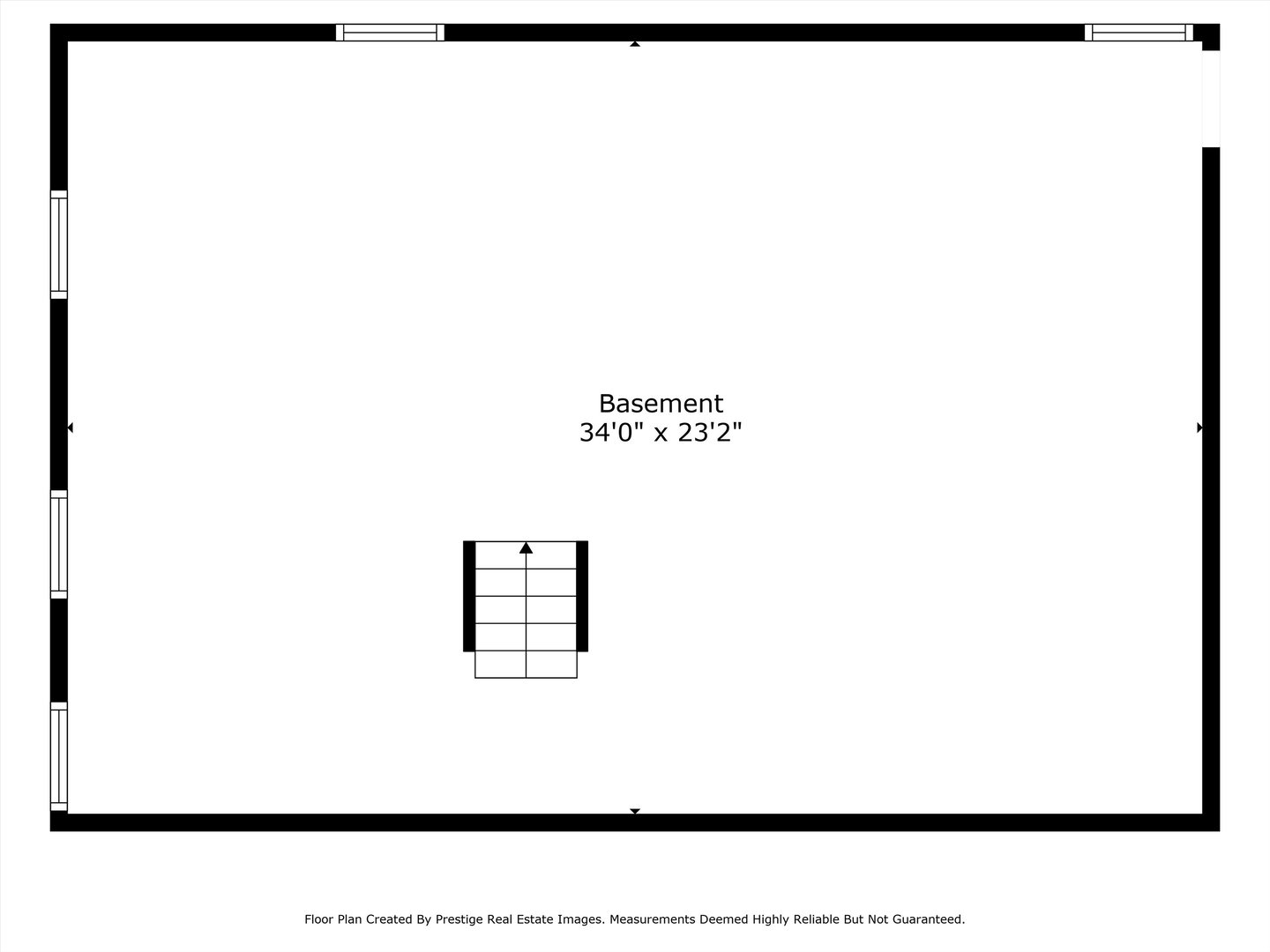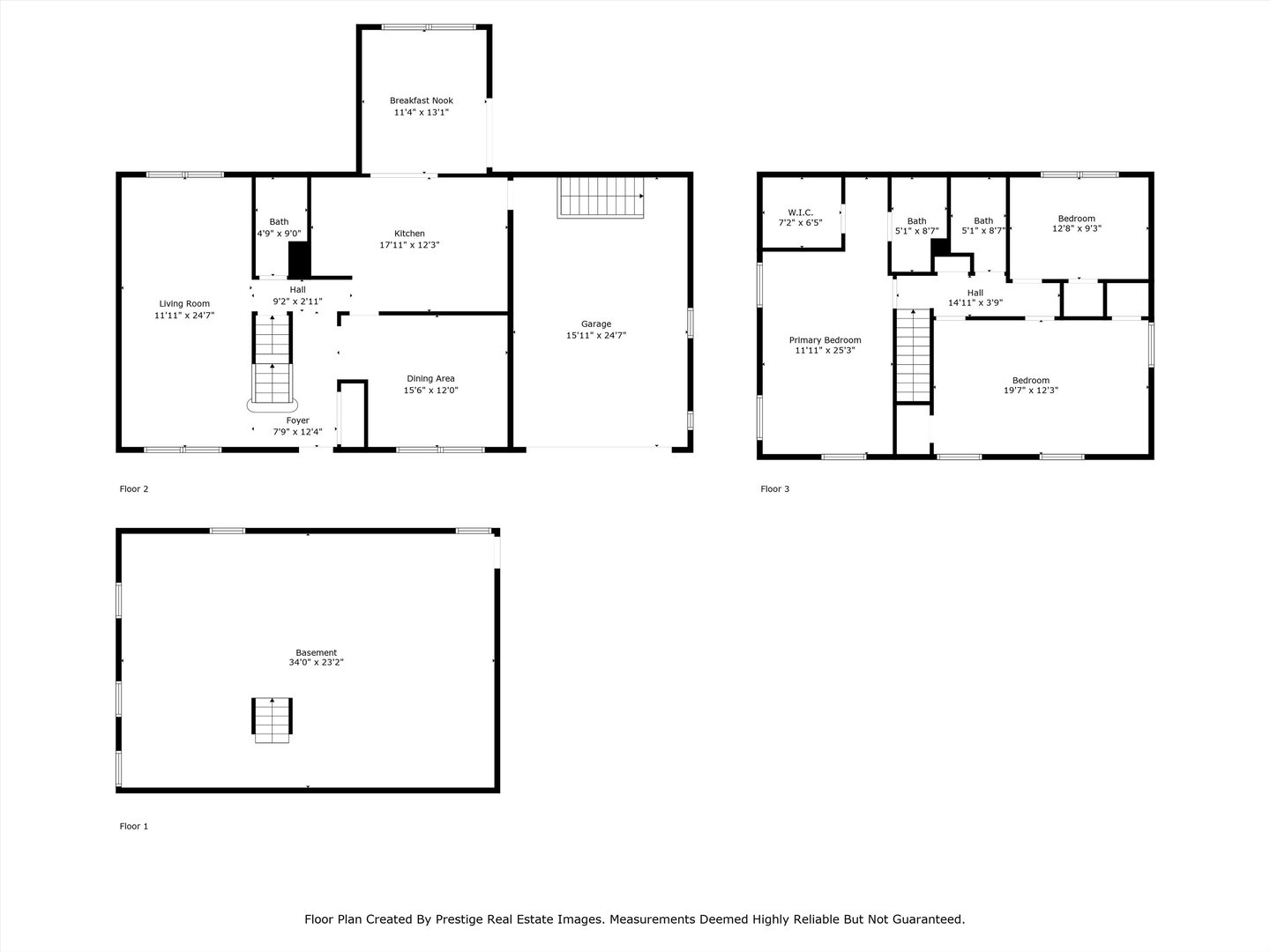Description
Welcome to this beautifully maintained former model home in the desirable Pacesetter-Knollwood subdivision. This spacious and versatile 3-bedroom, 2.5-bath residence offers a functional layout with thoughtful updates throughout, perfect for comfortable modern living. Set in a quiet, family-friendly neighborhood, the home features a bright ceramic tile foyer, a large formal living room, a cozy family room, and a sunroom with warm western exposure. The kitchen includes a built-in gas cooktop and oven, under-cabinet lighting, a newer lighted range hood, and ample counter and cabinet space, making it a true highlight for any home chef. Upstairs, the owner’s suite provides a peaceful retreat with a full private bath and a walk-in closet. Two additional generously sized bedrooms offer flexibility, with one oversized bedroom having the potential to be converted into two separate rooms to create a fourth bedroom if needed. Another full bath upstairs adds convenience, while the main level includes a half bath for guests. This home has seen several key upgrades including newer windows, a 40-gallon gas hot water heater, a natural gas forced-air furnace, central air conditioning, a newer garage door opener, a sump pump, and a WaterGuard basement seepage prevention system. The exterior includes a leaf filter gutter system and mature landscaping that enhances curb appeal. The rear concrete patio is perfect for outdoor entertaining or enjoying a peaceful evening under the trees. The attached 1.5-car garage offers direct access to the full unfinished basement, which provides an excellent opportunity for future expansion, whether you’re envisioning a rec room, workshop, or additional storage space. Located within Prairie Hills Elementary School District 144 and Bremen High School District 228, this home is served by Mae Jemison School (PK-5), Prairie Hills Junior High School (6-8), and Hillcrest High School (9-12). It is also conveniently close to South Suburban College, Stone Hollow Park with a paved walking track, and commuter options including the Metra Electric Calumet Station and Pace Bus Routes 359 and 356. Blending comfort, flexibility, and location, this home is truly a rare find with room to grow-both inside and out.
- Listing Courtesy of: Real Broker LLC
Details
Updated on December 11, 2025 at 12:50 pm- Property ID: MRD12527883
- Price: $175,000
- Property Size: 1982 Sq Ft
- Bedrooms: 3
- Bathrooms: 2
- Year Built: 1962
- Property Type: Single Family
- Property Status: Active
- Parking Total: 3.5
- Parcel Number: 28361060080000
- Water Source: Lake Michigan
- Sewer: Public Sewer
- Architectural Style: Traditional
- Days On Market: 7
- Basement Bath(s): No
- Cumulative Days On Market: 7
- Tax Annual Amount: 981.83
- Roof: Asphalt
- Cooling: Central Air
- Electric: Circuit Breakers
- Asoc. Provides: None
- Appliances: Range,Dishwasher
- Parking Features: Asphalt,Garage Door Opener,Yes,Garage Owned,Attached,Driveway,Owned,Garage
- Room Type: No additional rooms
- Community: Curbs,Sidewalks,Street Lights,Street Paved
- Stories: 2 Stories
- Directions: 175th street east of Kedzie to Oakwood Dr, turn south to Dogwoodand make a left to the address
- Association Fee Frequency: Not Required
- Living Area Source: Assessor
- High School: Bremen High School
- Township: Bremen
- Bathrooms Half: 1
- ConstructionMaterials: Vinyl Siding,Brick
- Asoc. Billed: Not Required
Address
Open on Google Maps- Address 17714 Dogwood
- City Hazel Crest
- State/county IL
- Zip/Postal Code 60429
- Country Cook
Overview
- Single Family
- 3
- 2
- 1982
- 1962
Mortgage Calculator
- Down Payment
- Loan Amount
- Monthly Mortgage Payment
- Property Tax
- Home Insurance
- PMI
- Monthly HOA Fees
