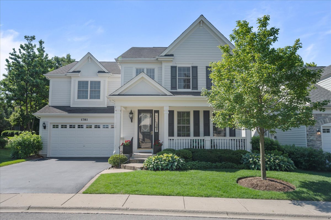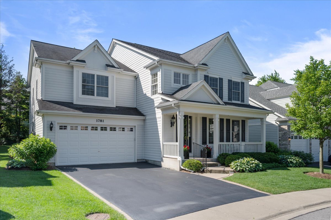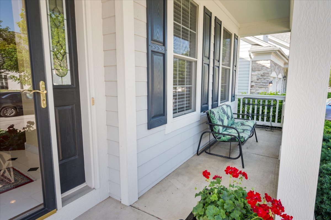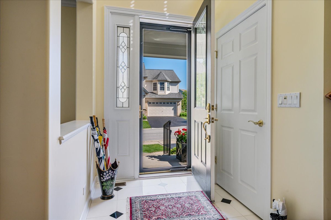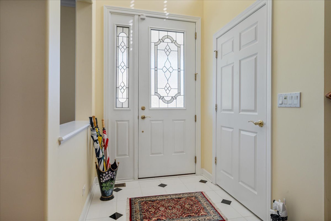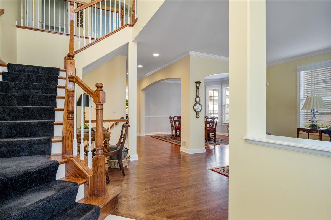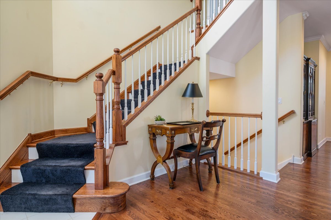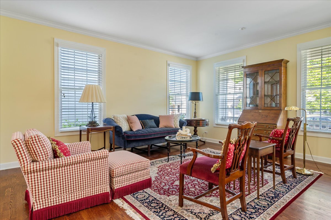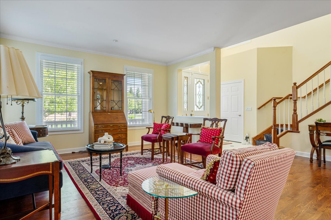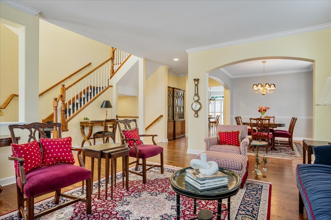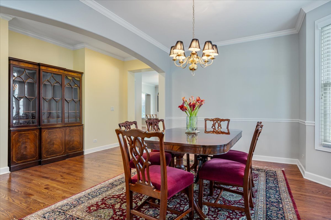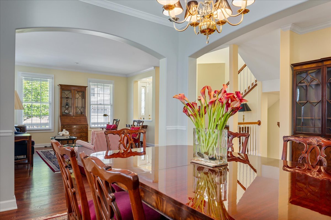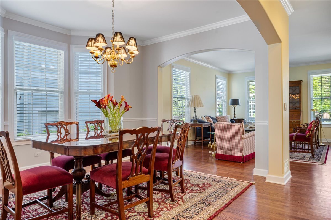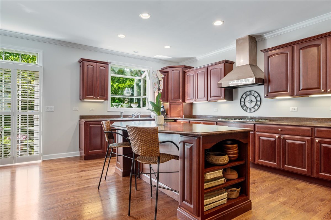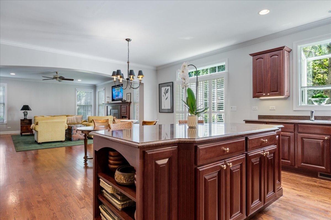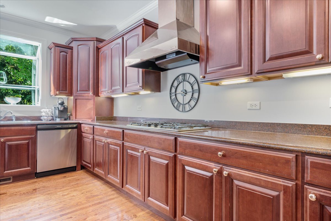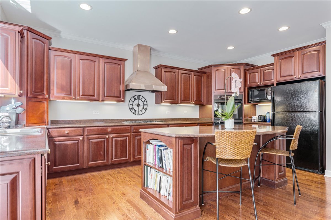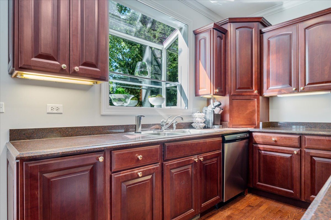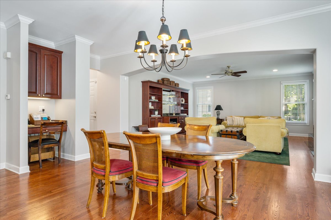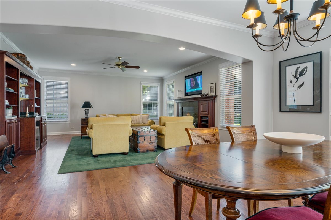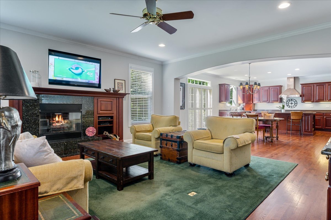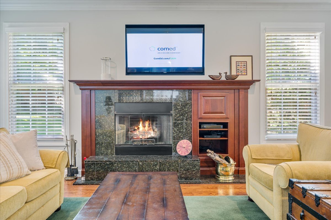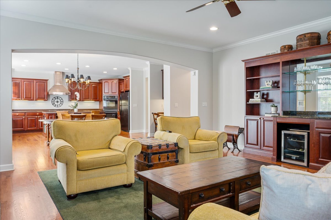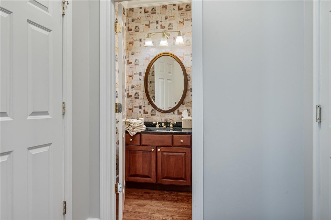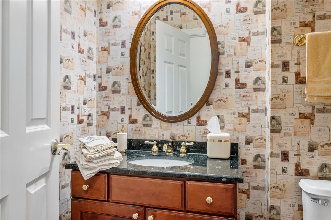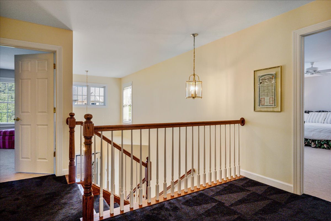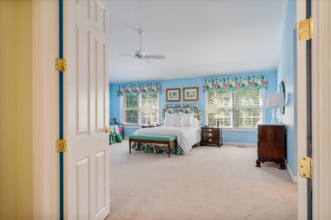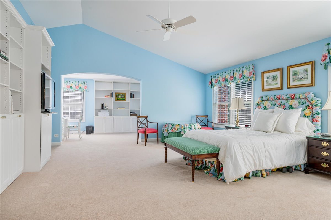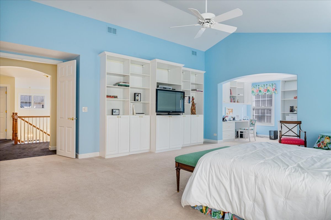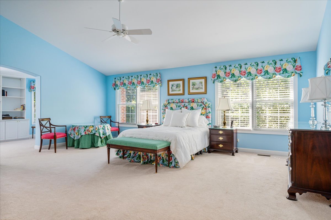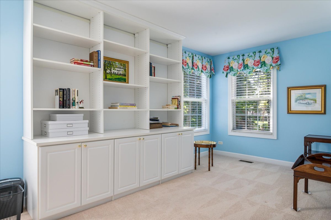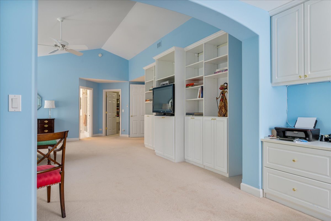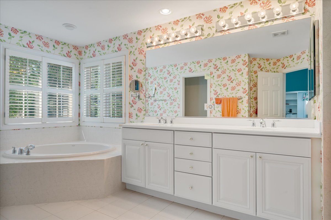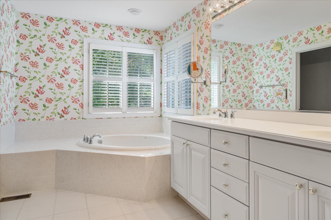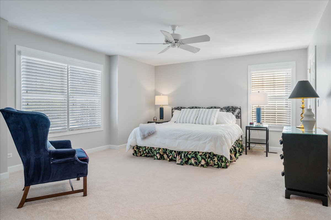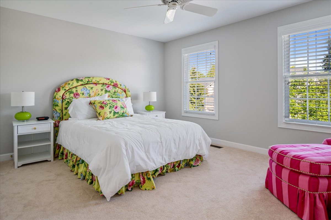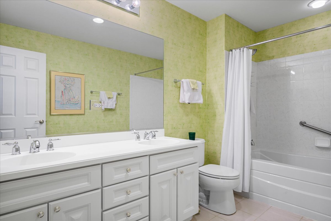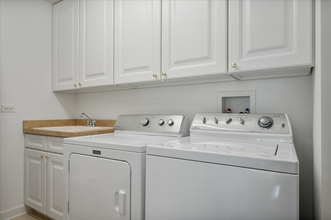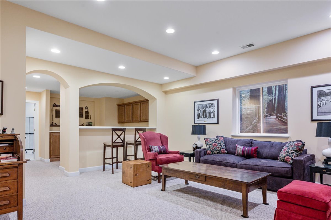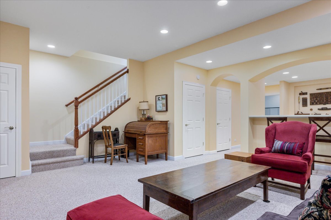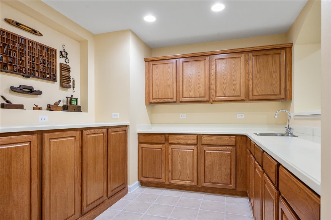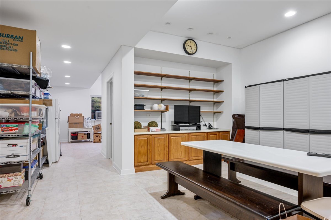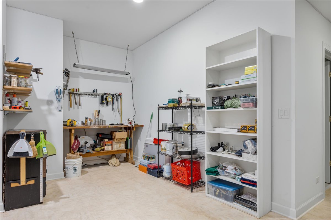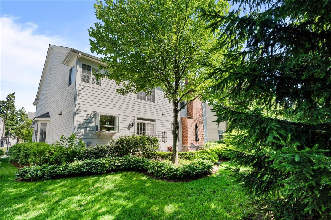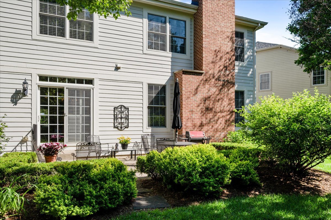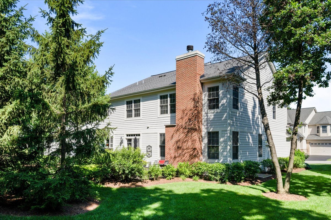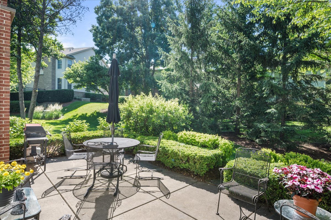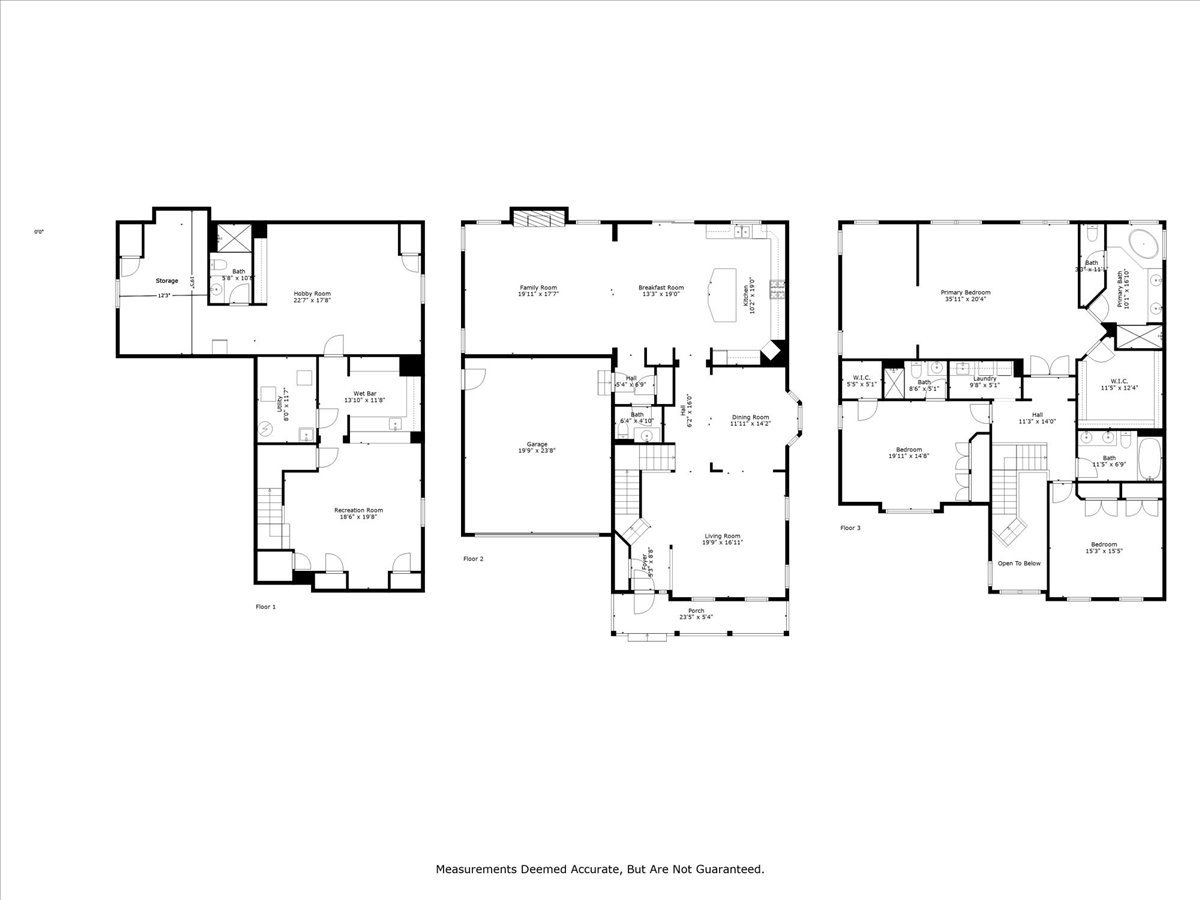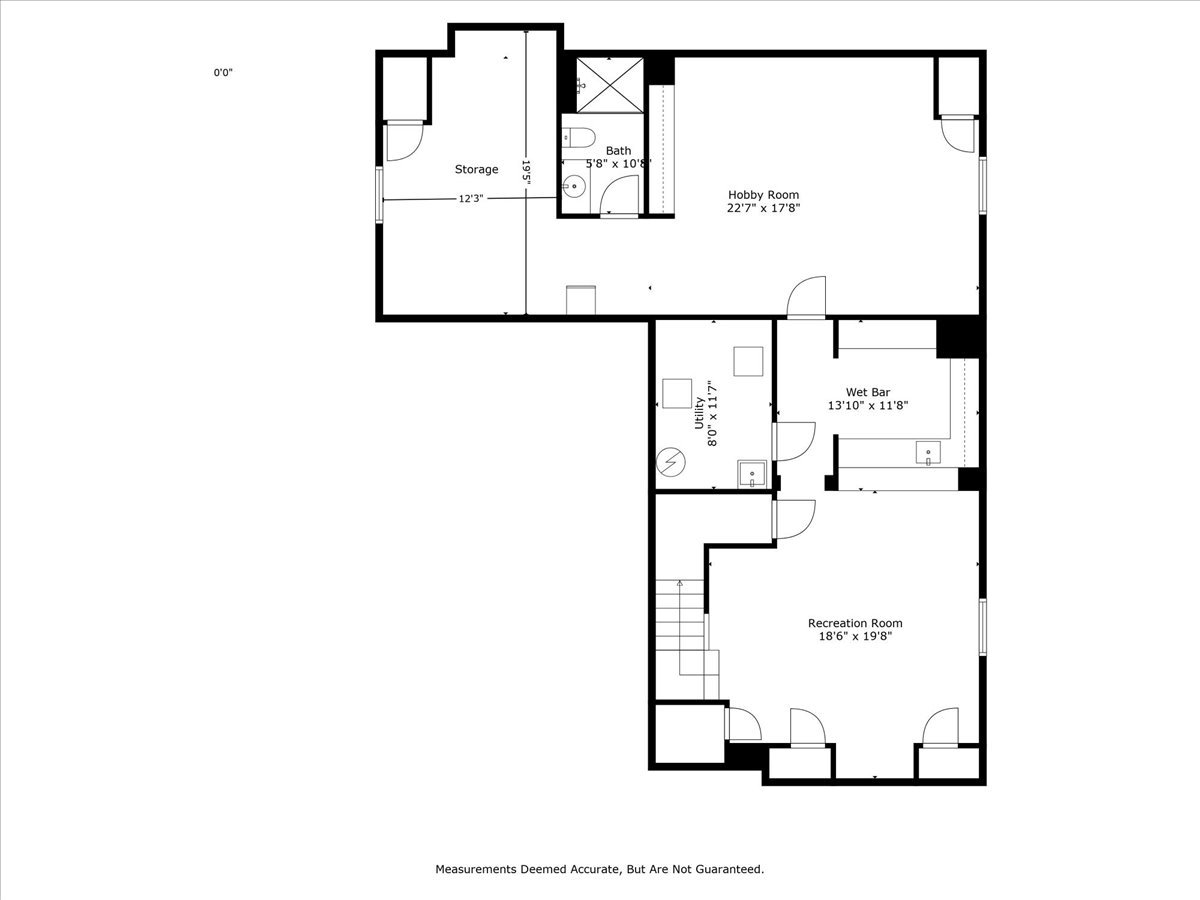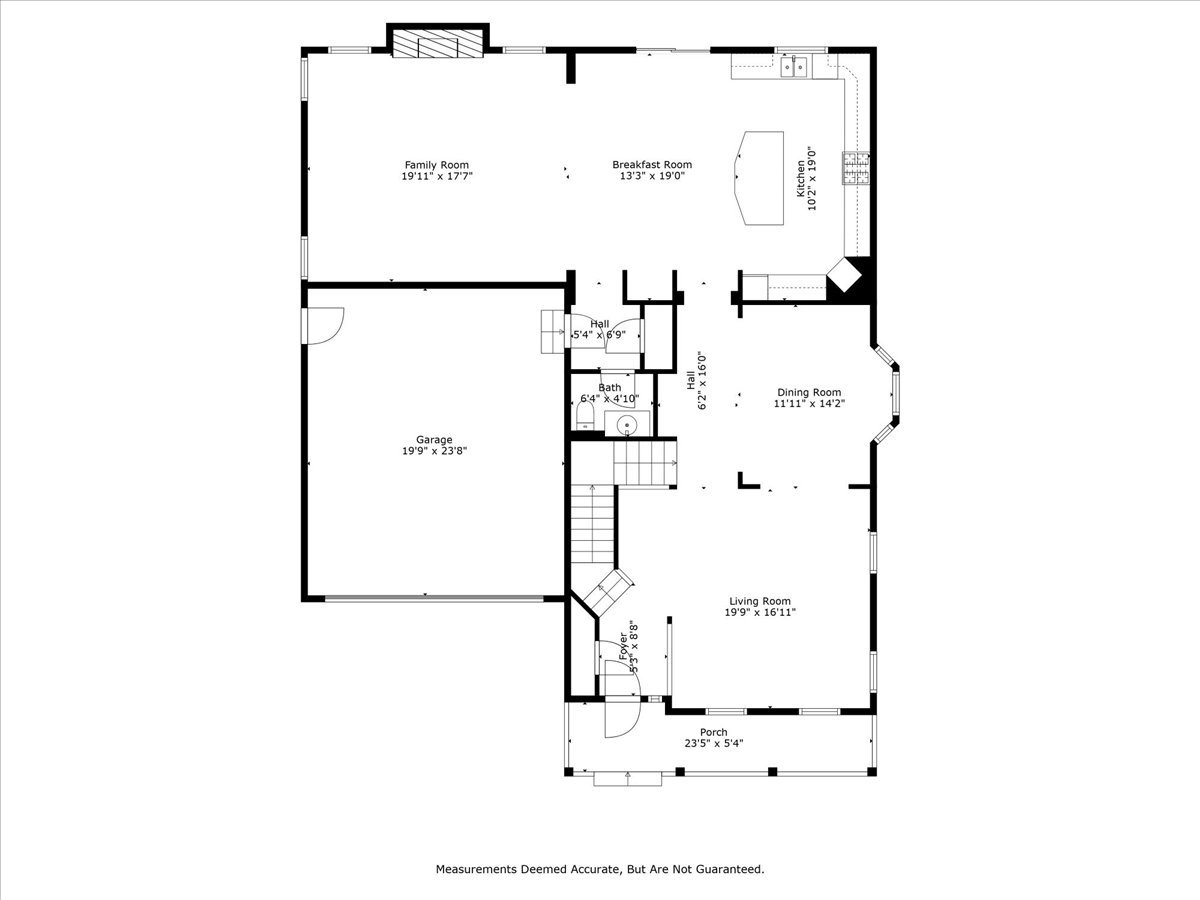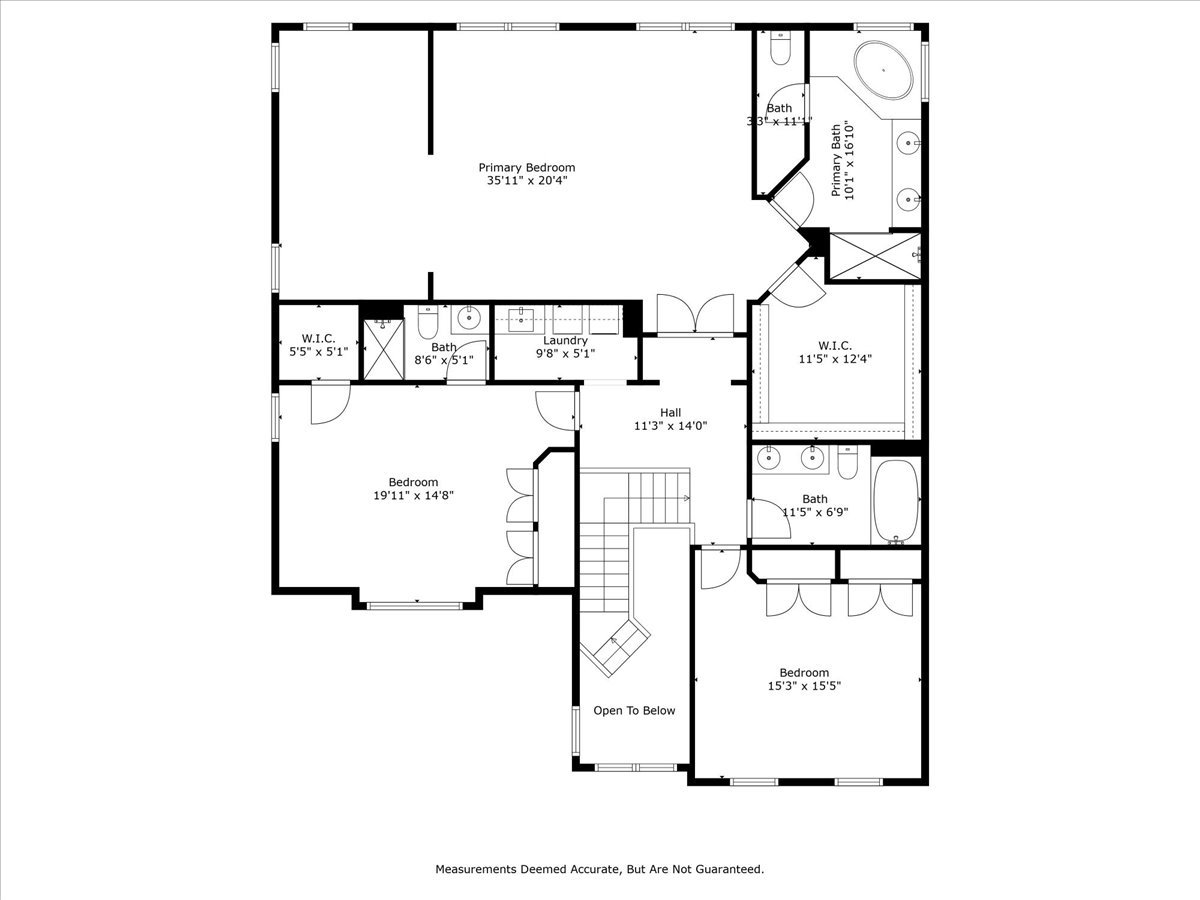Description
Welcome to this stunning 3-bedroom, 4.1-bathroom home located in the low-maintenance Haverford Glenview neighborhood, perfectly situated near shopping, dining, and top-rated schools. As you enter, you’ll be greeted by a marble foyer with a guest closet and soaring ceilings that highlight the dramatic staircase. The formal living room offers a warm and inviting space to welcome guests, featuring a cozy niche ideal for your favorite desk. This area seamlessly connects to the formal dining room, which includes an alcove for a china hutch and a bay window that creates an elegant setting for memorable gatherings and holiday dinners. The luxurious dream kitchen boasts custom cherry cabinets, quartz countertops, a large island with breakfast bar seating, and ample space for meal preparation. It is equipped with a garden window, recessed lighting, top-of-the-line appliances, a separate cooktop, and range hood. The adjoining breakfast room features a planning desk and sliding doors with plantation shutters leading to a private, beautifully landscaped patio with a barbecue area. Here, you can enjoy sweeping views of the common grounds and unwind on summer evenings. The adjacent family room is equipped with custom cherry cabinetry, a wet bar, bookshelves, and deep storage. A gas fireplace with a granite surround and shelving provides a perfect spot for your media equipment. A private powder room is conveniently located next to the garage door, which leads to a two-car garage. Ascending the staircase with its elegant display ledge, you’ll enter the primary bedroom suite, complete with a vaulted ceiling, abundant floor space, and custom cabinetry and bookcases by California Closets. The adjoining sitting room offers a great workspace with cabinets and bookshelves. The luxury bathroom features a double vanity, whirlpool tub, oversized shower with a bench, and plantation shutters. An extra-large walk-in closet, fully outfitted with premium shelving, drawers, and rods, is a special addition. The second bedroom, with an ensuite bath, fan, and two walk-in closets, feels like a second primary suite. A third bedroom with a ceiling fan and double closet uses a hall bath, along with a tile-floored laundry room, completes the remarkable second floor. The lower level offers a recreational sitting room perfect as a playroom, a large ceramic-tiled wet bar area with plenty of cabinets that could also serve as a wrapping and mailing workspace. A separate room, currently used as a hobby area, could be transformed into a home theater or artist studio. This level also includes a full bathroom and an area that could serve as a fourth bedroom for guests. Additionally, a spacious storage area with a workbench provides extra utility. With 9-foot ceilings, custom architectural details, hardwood floors, and an efficient layout, this home caters to today’s lifestyle. Properties like this are rarely available, and this one has been meticulously maintained.
- Listing Courtesy of: Compass
Details
Updated on August 2, 2025 at 12:28 am- Property ID: MRD12409258
- Price: $1,025,000
- Property Size: 3773 Sq Ft
- Bedrooms: 3
- Bathrooms: 4
- Year Built: 2005
- Property Type: Single Family
- Property Status: Pending
- HOA Fees: 391
- Parking Total: 2
- Off Market Date: 2025-07-22
- Parcel Number: 04231040410000
- Water Source: Lake Michigan
- Sewer: Public Sewer
- Buyer Agent MLS Id: MRD39605
- Days On Market: 25
- Purchase Contract Date: 2025-07-22
- Basement Bath(s): Yes
- Fire Places Total: 1
- Cumulative Days On Market: 15
- Tax Annual Amount: 1383.92
- Cooling: Central Air
- Asoc. Provides: Lawn Care,Snow Removal
- Appliances: Double Oven,Dishwasher,Refrigerator,Washer,Dryer,Disposal,Cooktop,Oven,Range Hood,Gas Oven
- Parking Features: On Site,Attached,Garage
- Room Type: Breakfast Room,Foyer,Game Room,Recreation Room,Storage
- Stories: 2 Stories
- Directions: Waukegan to Westleigh , west to Summit, left on Aberdeen
- Buyer Office MLS ID: MRD6622
- Association Fee Frequency: Not Required
- Living Area Source: Assessor
- Elementary School: Lyon Elementary School
- Middle Or Junior School: Pleasant Ridge Elementary School
- High School: Glenbrook South High School
- Township: Northfield
- Bathrooms Half: 1
- ConstructionMaterials: Cedar
- Contingency: Attorney/Inspection
- Interior Features: Vaulted Ceiling(s),Wet Bar,Walk-In Closet(s),Bookcases,High Ceilings,Special Millwork,Granite Counters,Separate Dining Room
- Asoc. Billed: Not Required
Address
Open on Google Maps- Address 1781 Aberdeen
- City Glenview
- State/county IL
- Zip/Postal Code 60025
- Country Cook
Overview
- Single Family
- 3
- 4
- 3773
- 2005
Mortgage Calculator
- Down Payment
- Loan Amount
- Monthly Mortgage Payment
- Property Tax
- Home Insurance
- PMI
- Monthly HOA Fees
