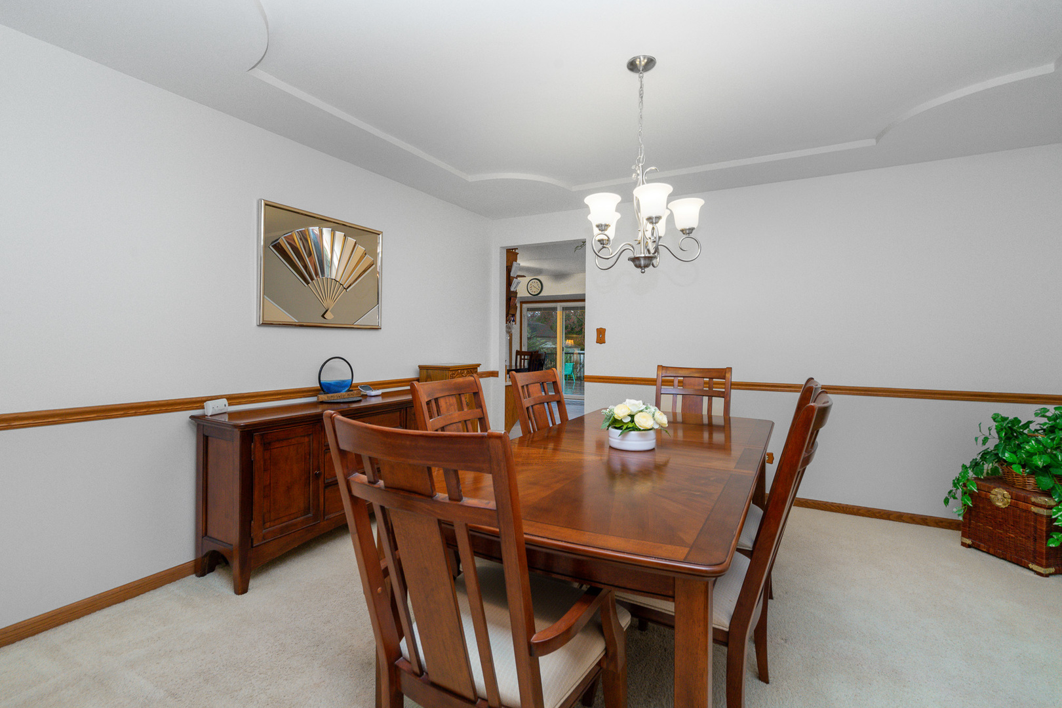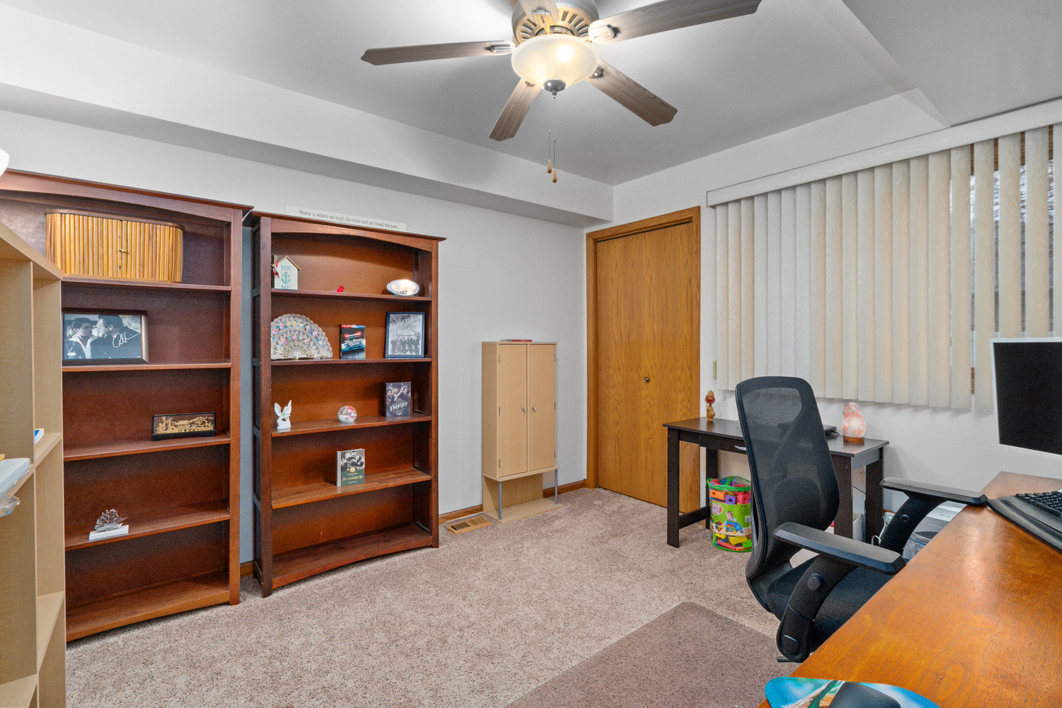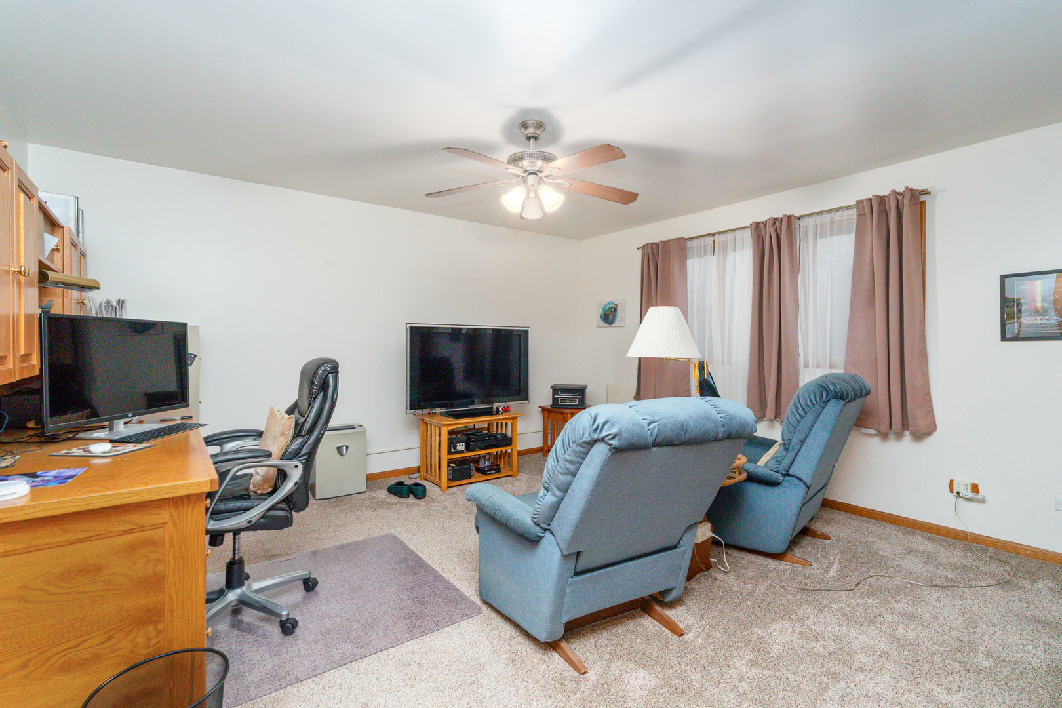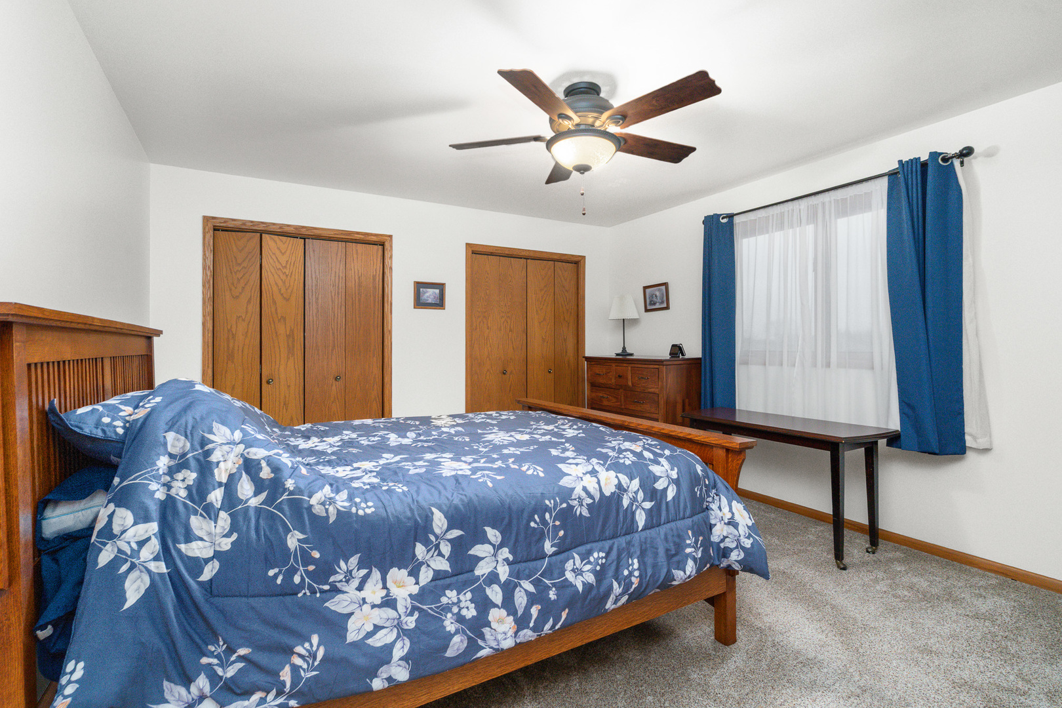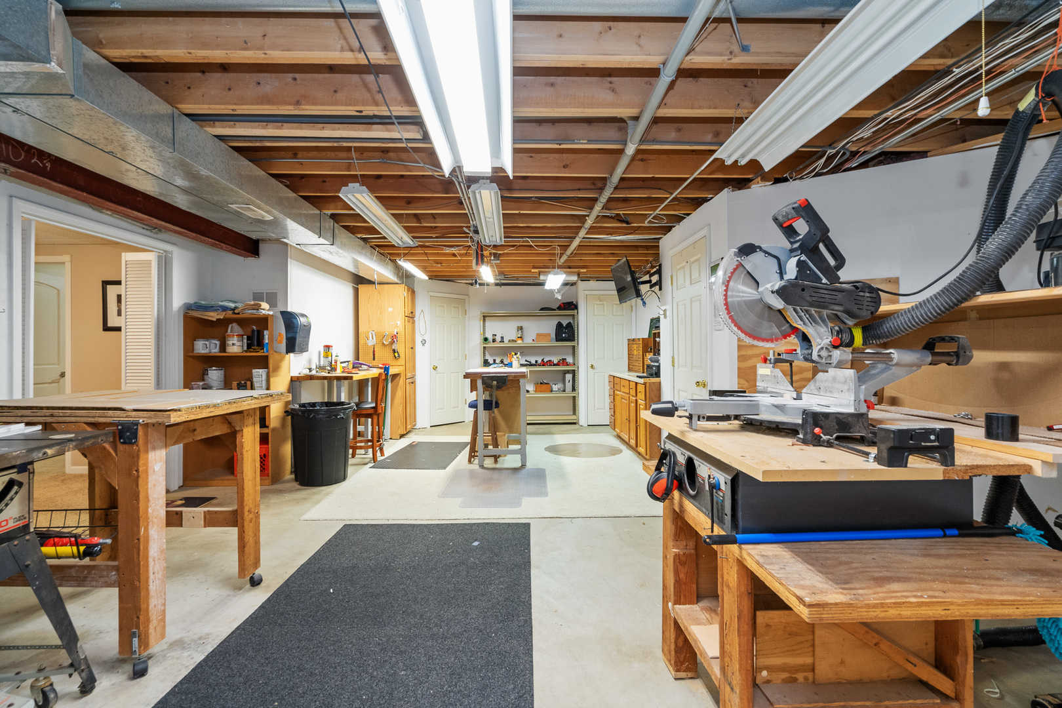Description
Step into this exceptionally well-maintained and super clean two-story home, offering a bright and airy open floor plan designed for both comfort and functionality. The expansive kitchen is a chef’s dream, featuring an abundance of oak cabinetry, a custom backsplash, under-cabinet lighting, an on-demand hot water faucet, a center island, stainless steel appliances, and a convenient planning desk. The adjoining breakfast area leads to a large deck overlooking a private, park-like backyard with a full privacy fence, irrigation system, two sheds-one with a seven-foot overhead door-a charming trellis, and mature trees. The inviting family room boasts a cozy gas log fireplace, while the sun-filled vaulted living room and formal dining room provide elegant spaces for entertaining. A highly versatile main-level fifth bedroom, complete with a closet, can serve as an office or even related living, conveniently located near a full first-floor bathroom. The main-level laundry room adds to the home’s practicality. Upstairs, a spacious loft overlooks the living room, enhancing the home’s open feel. The impressive master suite offers four closets, a decorative tray ceiling, and a private luxury bath with a whirlpool tub, skylight, double vanity, and separate shower. Additional bedrooms feature generous double closets, and a second full bath also includes a skylight for added natural light. The finished basement expands the home’s living space with a large recreation room (pool table negotiable), space for 6th bedroom, a workshop, and a fourth full bath with a travertine tile shower. With space to add a second kitchen, the basement presents additional potential for related living. Additional highlights include a three-car, heated garage with an epoxy floor and utility sink, an advanced security system with four exterior cameras, two new furnaces and humidifiers (2021), and a brand-new sliding glass door (2024), upgraded skylights. Located in the sought-after Andrew High School District, this home is the perfect blend of style, space, and convenience. Don’t miss this incredible opportunity!
- Listing Courtesy of: Wirtz Real Estate Group Inc.
Details
Updated on July 26, 2025 at 11:26 pm- Property ID: MRD12391645
- Price: $549,900
- Property Size: 3245 Sq Ft
- Bedrooms: 5
- Bathrooms: 4
- Year Built: 1991
- Property Type: Single Family
- Property Status: Contingent
- Parking Total: 3
- Parcel Number: 27352190130000
- Water Source: Lake Michigan
- Sewer: Public Sewer
- Buyer Agent MLS Id: MRD72269
- Days On Market: 44
- Purchase Contract Date: 2025-06-19
- Basement Bath(s): Yes
- Fire Places Total: 1
- Cumulative Days On Market: 44
- Tax Annual Amount: 921.92
- Roof: Asphalt
- Cooling: Central Air,Zoned
- Electric: Circuit Breakers
- Asoc. Provides: None
- Appliances: Double Oven,Range,Microwave,Dishwasher,Refrigerator,Washer,Dryer,Disposal,Humidifier
- Parking Features: Concrete,Garage Door Opener,On Site,Garage Owned,Attached,Garage
- Room Type: Bedroom 5,Storage,Recreation Room,Workshop
- Community: Park,Curbs,Sidewalks,Street Lights,Street Paved
- Stories: 2 Stories
- Directions: 80th Avenue west to 179th Street to Iroquois north to your beautiful new home!
- Buyer Office MLS ID: MRD531
- Association Fee Frequency: Not Required
- Living Area Source: Assessor
- High School: Victor J Andrew High School
- Township: Bremen
- ConstructionMaterials: Vinyl Siding,Brick
- Contingency: Attorney/Inspection
- Interior Features: Cathedral Ceiling(s),1st Floor Bedroom,In-Law Floorplan,1st Floor Full Bath
- Subdivision Name: Pottawatomie
- Asoc. Billed: Not Required
Address
Open on Google Maps- Address 17815 Iroquois
- City Tinley Park
- State/county IL
- Zip/Postal Code 60477
- Country Cook
Overview
- Single Family
- 5
- 4
- 3245
- 1991
Mortgage Calculator
- Down Payment $109,980.00
- Loan Amount $439,920.00
- Monthly Mortgage Payment $2,926.80
- Property Tax $921.08
- Home Insurance $0.00
- Monthly HOA Fees $0.00











