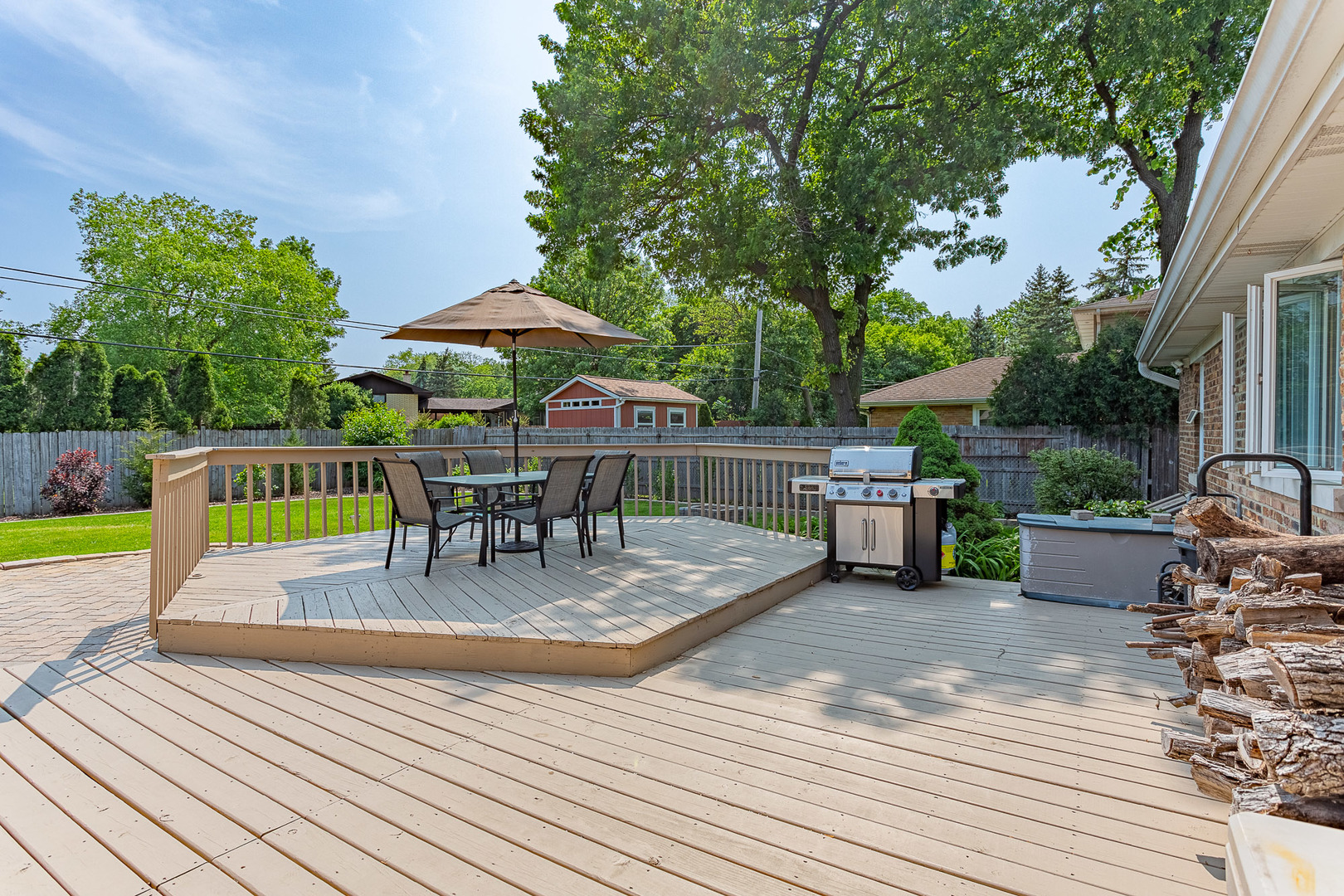Description
Super well maintained 3BR 2.5BA ranch quietly nestled in the Oakdale Woods Subdivision neighborhood with award winning ELMHURST SCHOOLS & low taxes. Owners still have family in this subdivision, but sad to leave this great location, so here’s a tremendous opportunity for the next lucky homeowner! Entire home has been freshly painted, hardwood floors, beautiful kitchen w/rich cabinetry accented w/tumbled marble backsplash, newer SS appliances. Roomy dining area flows nicely into family room w/fireplace ~ There’s a perfect area for your in-home office too. Master Bedroom has it all…WIC, soaker tub, shower, dbl vanity and is spacious! Anderson Casement windows thru-out and a new patio slider flows outside to a tremendous backyard…an entertainers dream yard! Love the large laundry room w/sink and tons of storage. Updates in 2022…New A/C ~ New huge driveway ~ New Patio Slider ~ New Deck ~ New Landscaping & New Reverse Osmosis Water Filtration ~ New H2O Tank ~ New Dryer. Lower level basement is fully finished with porcelain floor and has plenty of storage. This home is protected with a Whole House 20kw Generator and 2.5 car garage is a craftsman’s dream with yep..more storage. Fantastic location quick access to highways, O’Hare Airport, Metra, Fisher Farms and all that downtown Elmhurst has to offer!! 13 MONTH CINCH WHOLE HOME WARRANTY INCLUDED!!
- Listing Courtesy of: Berkshire Hathaway HomeServices American Heritage
Details
Updated on April 15, 2024 at 2:33 pm- Property ID: MRD11807470
- Price: $489,900
- Property Size: 2288 Sq Ft
- Bedrooms: 3
- Bathrooms: 2
- Year Built: 1950
- Property Type: Single Family
- Property Status: Closed
- Parking Total: 6
- Off Market Date: 2023-07-25
- Close Date: 2023-08-25
- Sold Price: 475000
- Parcel Number: 0327208004
- Water Source: Private Well
- Basement: Partial
- Sewer: Septic-Private
- Architectural Style: Ranch
- Buyer Agent MLS Id: MRD231049
- Days On Market: 308
- Purchase Contract Date: 2023-07-25
- MRD DRV: Asphalt,Side Drive
- MRD FIN: Conventional
- Basement Bath(s): No
- MRD GAR: Garage Door Opener(s),Transmitter(s)
- Fire Places Total: 1
- Cumulative Days On Market: 43
- Cooling: Central Air
- Asoc. Provides: None
- Appliances: Microwave,Dishwasher,Refrigerator,Washer,Dryer,Stainless Steel Appliance(s),Cooktop,Built-In Oven,Water Purifier Owned,Gas Cooktop
- Parking Features: Driveway,Additional Parking,Oversized
- Room Type: No additional rooms
- Community: Street Paved
- Stories: 1 Story
- Directions: Route 83 to Frontage Rd (1st west entrance north of 290) to Oakdale Rd to Oak Lane
- Exterior: Vinyl Siding,Brick
- Association Fee Frequency: Not Applicable
- Living Area Source: Estimated
- Elementary School: Fischer Elementary School
- Middle Or Junior School: Churchville Middle School
- High School: York Community High School
- Township: Addison
- Bathrooms Half: 1
- Contingency: Attorney/Inspection
- Interior Features: Hardwood Floors,First Floor Bedroom,First Floor Laundry,First Floor Full Bath,Walk-In Closet(s)
- Subdivision Name: Oakdale Woods
- Asoc. Billed: Not Applicable
- Parking Type: Garage,Space/s
Address
Open on Google Maps- Address 17W071 Oak
- City Bensenville
- State/county IL
- Zip/Postal Code 60106
- Country Du Page
Overview
- Single Family
- 3
- 2
- 2288
- 1950
Mortgage Calculator
- Down Payment
- Loan Amount
- Monthly Mortgage Payment
- Property Tax
- Home Insurance
- PMI
- Monthly HOA Fees
































