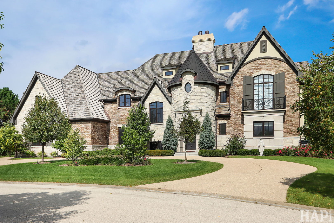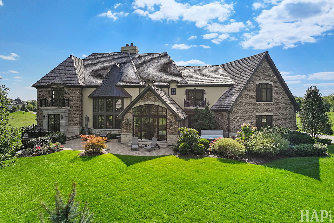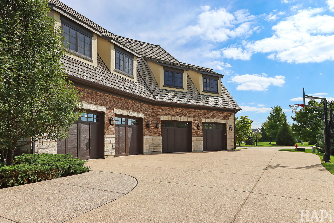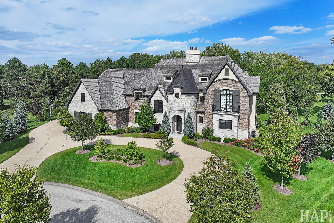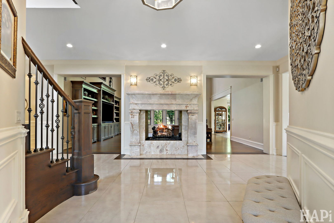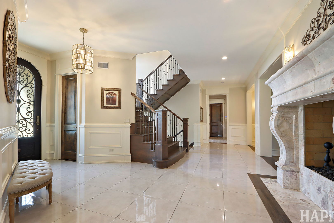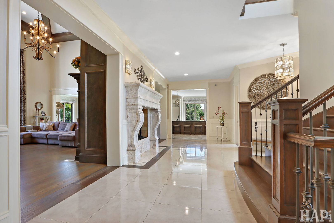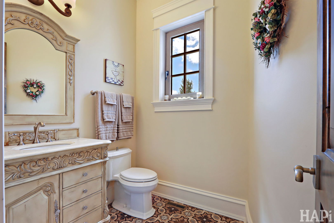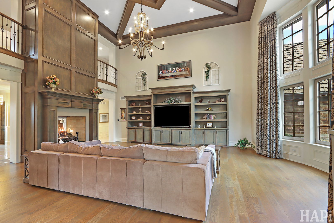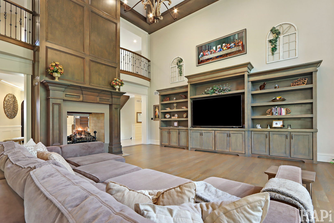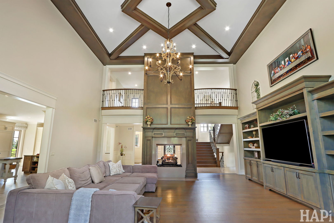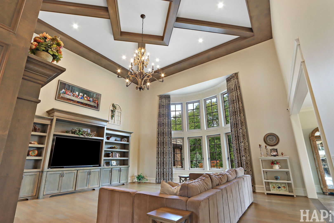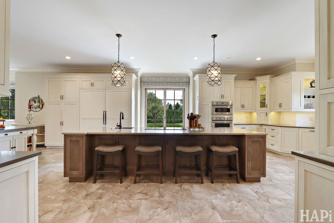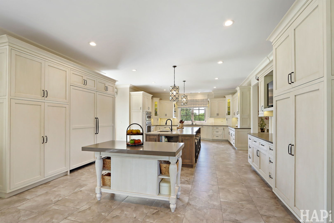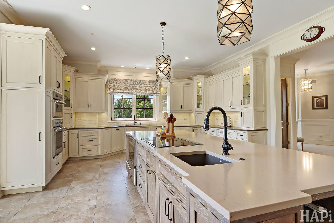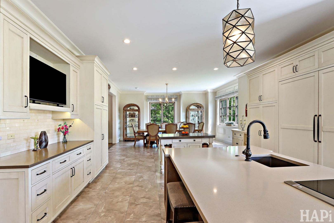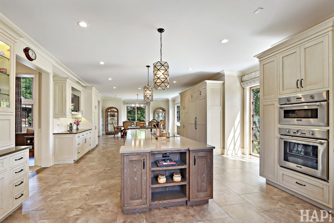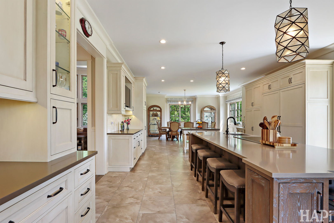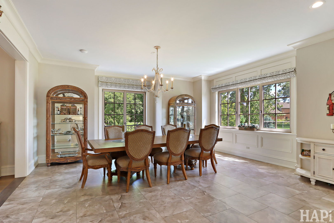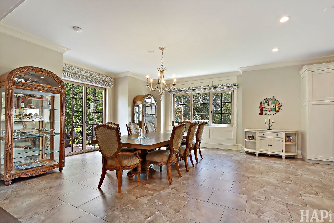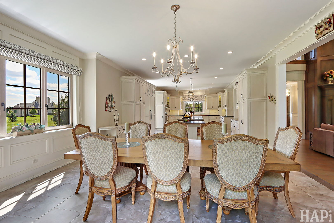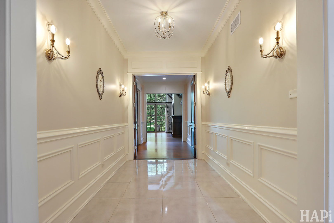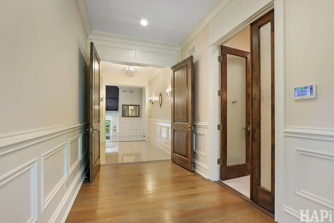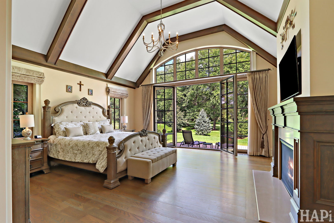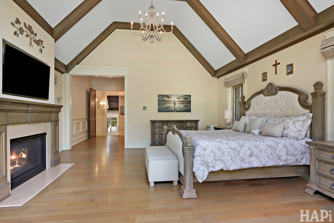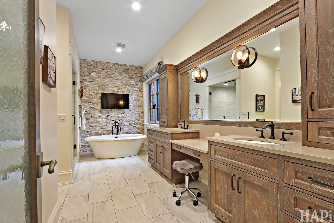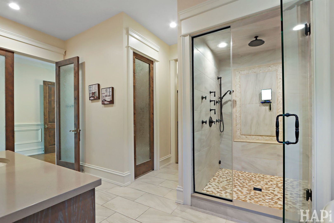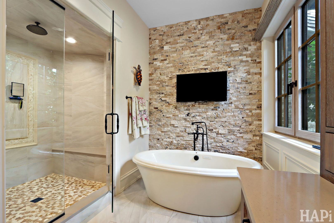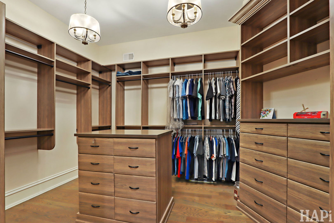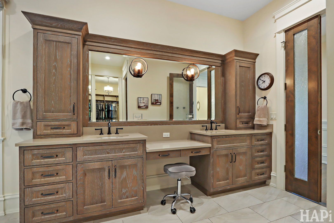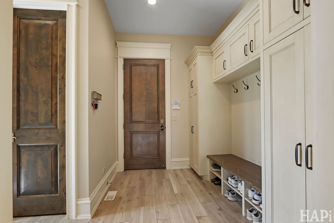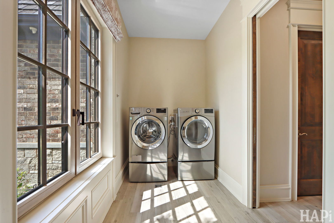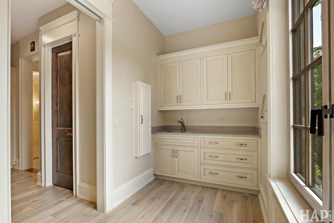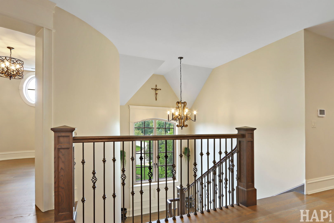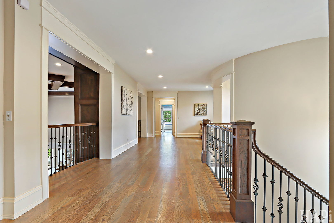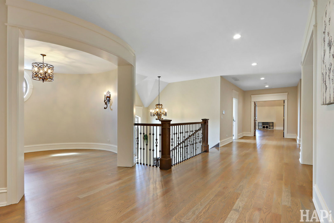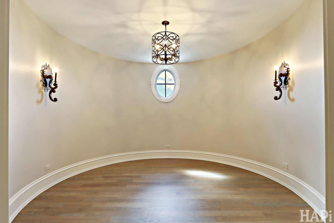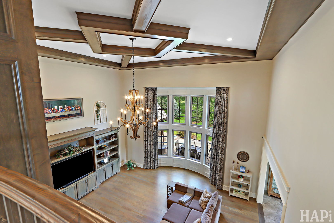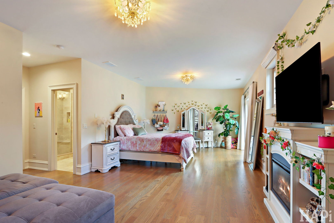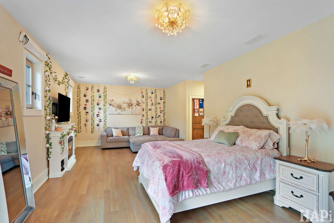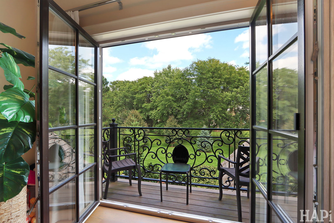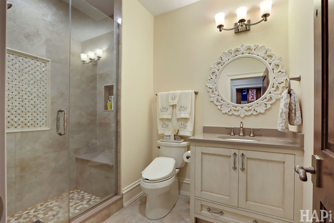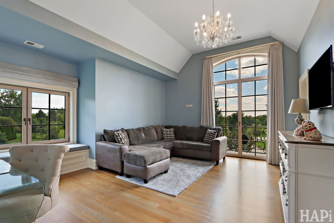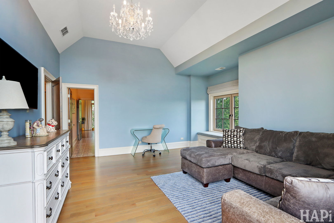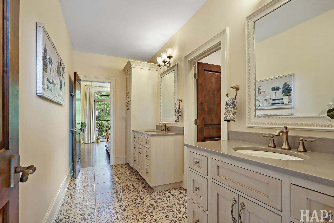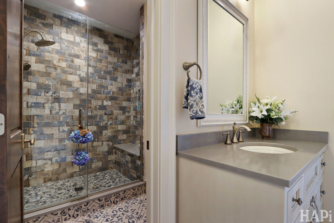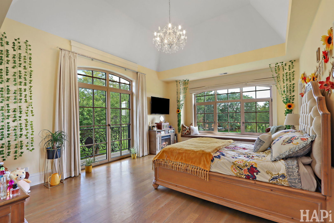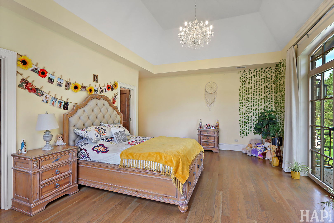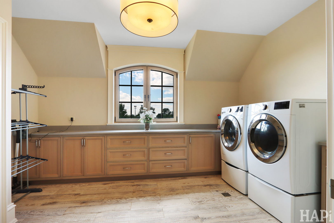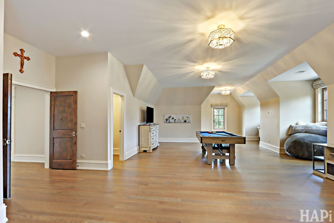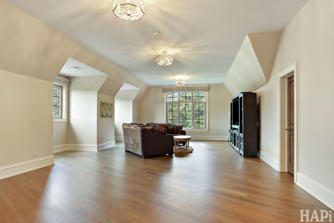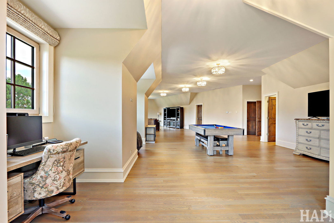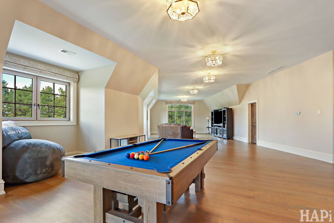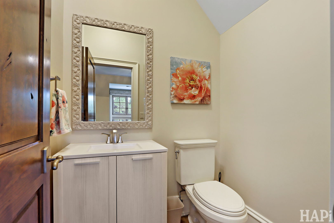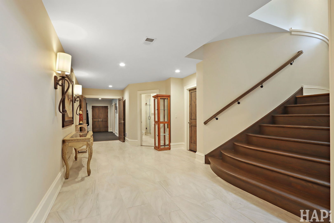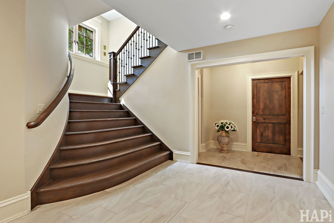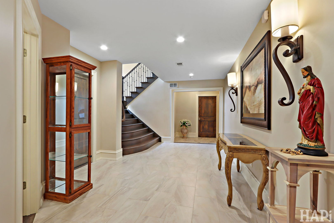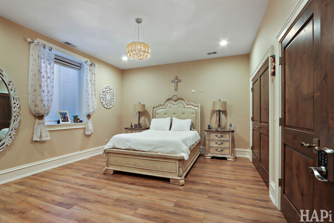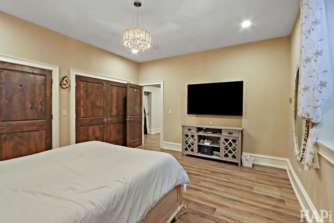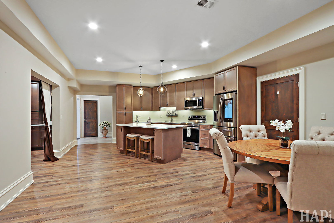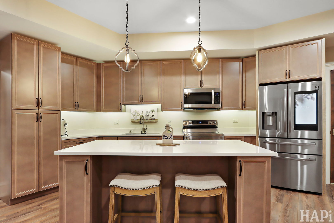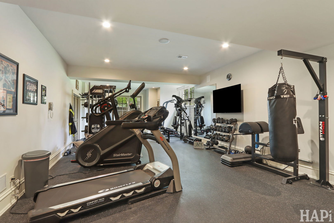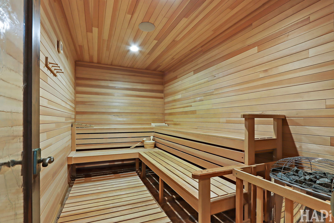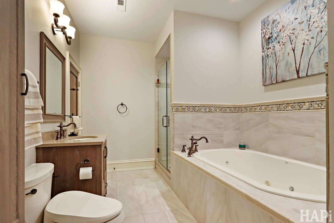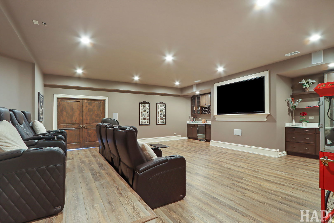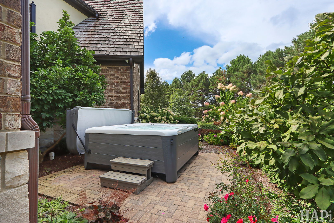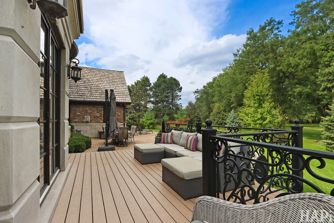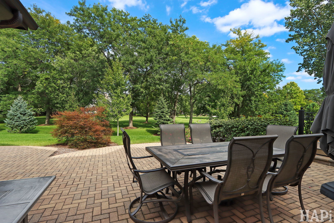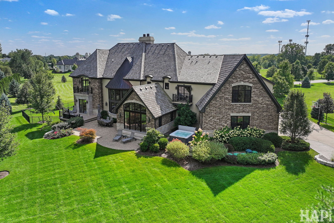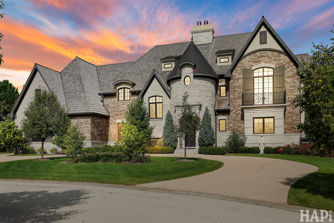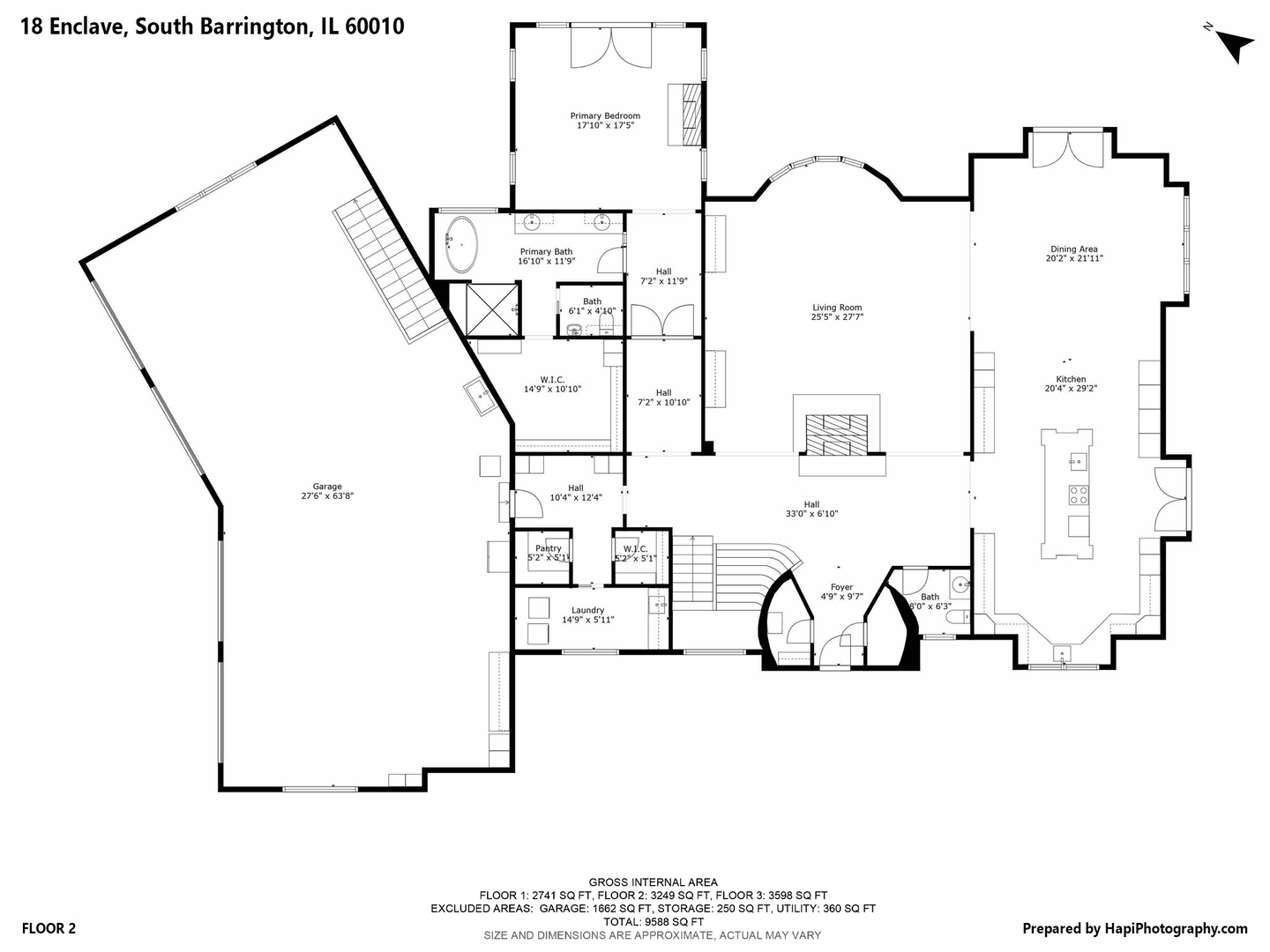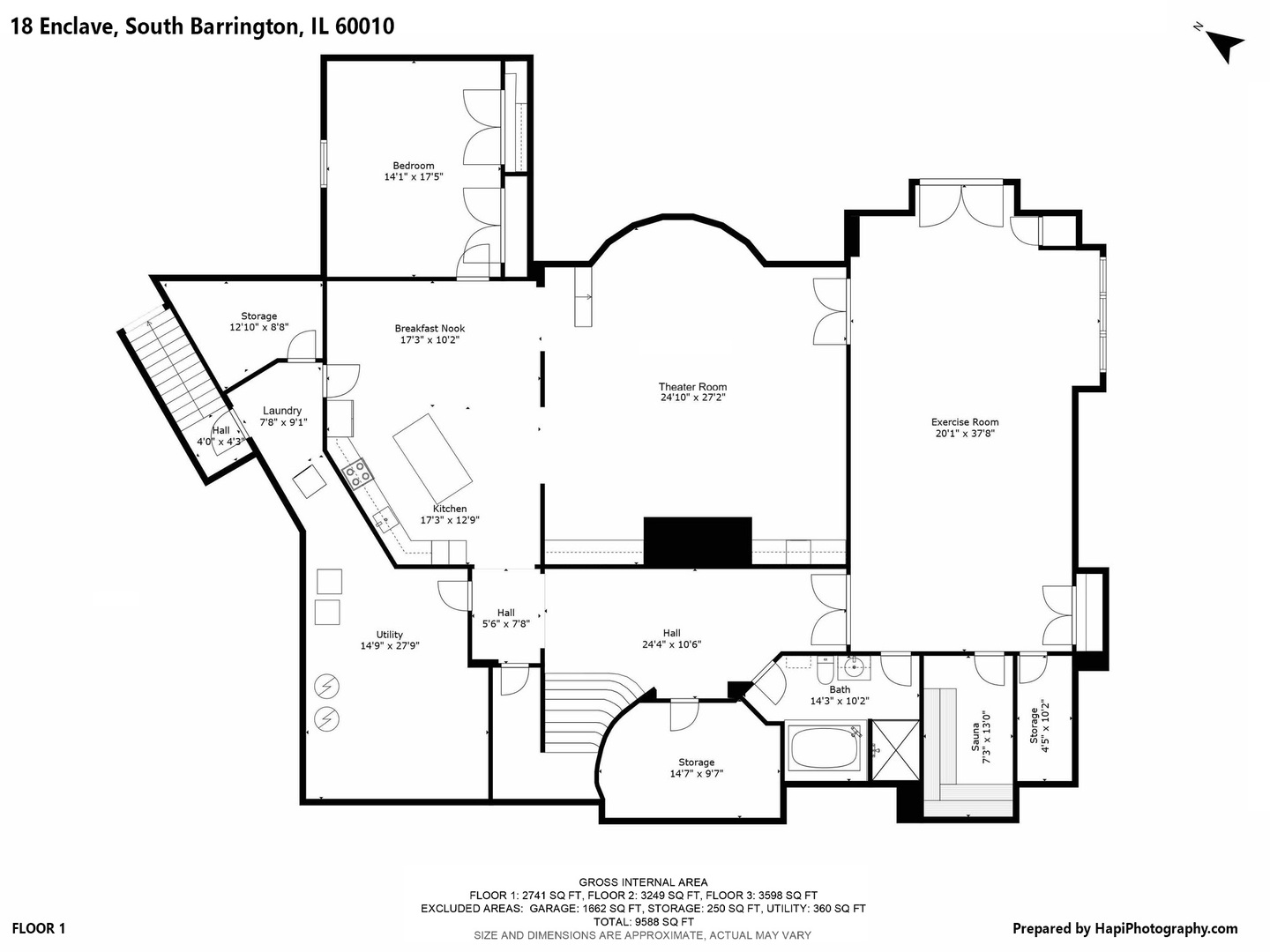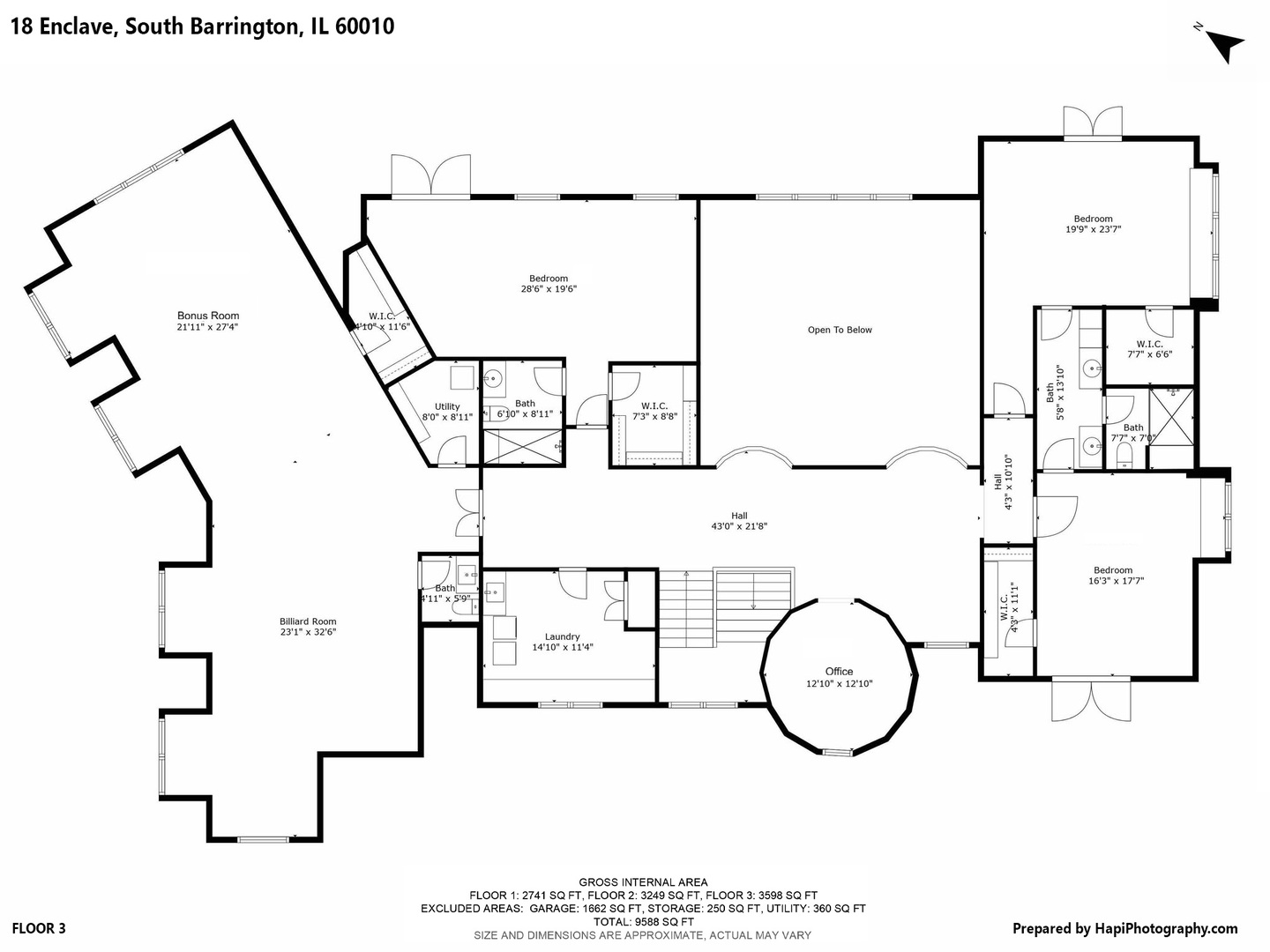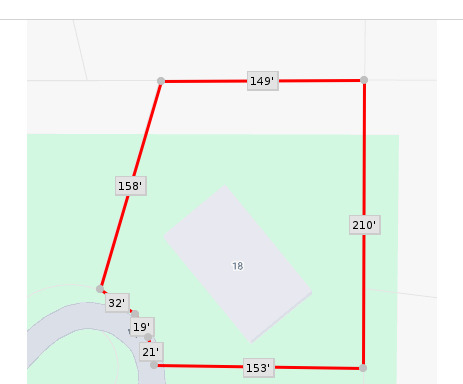Description
Tucked behind the gates of the Village Enclave of South Barrington, this custom estate offers unmatched elegance, privacy, and convenience — all within the highly sought after District 220 school system. You’ll discover unsurpassed elegance and excellence went into the building of this home on all three levels. This home flawlessly blends warmth, with modern sophistication, comfort and convenience for everyday living and entertaining. A stunning dual-sided marble gas fireplace welcomes you in the foyer to the soaring two-story great room, with floor-to-ceiling windows that flood the room with natural light. Exquisite attention to detail is apparent from the heated tile floors, hardwoods, striking chandeliers and wood accents. The gourmet kitchen, that flows effortlessly into the formal dining room, features Thermador appliances, quartz countertops, dual dishwashers, dual sinks, walk-in pantry, and custom cabinetry. The main floor wing houses a sumptuous primary suite with an electric fireplace, expansive walk-in closet and french doors that open to the gorgeous private outdoor patio for ultimate relaxation for morning coffee or after a long day. The luxurious spa-inspired bath is also a true retreat with soaking tub, large walk-in shower and dual vanities. Laundry room, powder room, and mudroom complete the main floor. The 4.5-car heated garage with epoxy floor is accessible through the mudroom and is equipped with EV charger. Moving up to the 2nd floor, you’ll find the open area that provides breathtaking view of the great room, has a comfortable sitting area, plus a unique circular room that would make an ideal office space. Three upstairs generously sized bedrooms include one with an ensuite full bath and two others with a Jack-n-Jill full bath. All bedrooms have spacious walk-in closets. A massive bonus room has plenty of space for a wide variety of entertainment options, plus a half bath. A second laundry room and trex-deck balconies complete the 2nd floor. An amazing lower level is a home within the home, with entry stairs from the garage, a fifth bedroom, full bath, beautiful chef’s kitchen with island a table space, 3rd laundry, theater room, sauna and exercise room with capacity for multiple fitness equipment/weights that rival any membership gym. Stairs from the lower level fitness center lead to the spacious stone paver patio and Trex deck, lush greenery, and landscape lighting that showcases this true oasis in the evening. Located at the end of a private cul-de-sac, you’re just minutes from the Arboretum’s shopping, dining, and entertainment, plus quick access to I-90 and O’Hare International Airport. Don’t miss the opportunity to call this magnificent home yours!
- Listing Courtesy of: Coldwell Banker Realty
Details
Updated on November 11, 2025 at 7:23 pm- Property ID: MRD12466187
- Price: $2,795,000
- Property Size: 9588 Sq Ft
- Bedrooms: 4
- Bathrooms: 4
- Year Built: 2019
- Property Type: Single Family
- Property Status: Active
- HOA Fees: 10000
- Parking Total: 4.5
- Parcel Number: 01343010120000
- Water Source: Public
- Sewer: Septic Tank
- Architectural Style: French Provincial
- Days On Market: 62
- Basement Bedroom(s): 1
- Basement Bath(s): Yes
- Living Area: 0.811
- Fire Places Total: 2
- Cumulative Days On Market: 62
- Tax Annual Amount: 2675.58
- Roof: Shake
- Cooling: Central Air,Zoned
- Asoc. Provides: Insurance,Lawn Care,Snow Removal
- Appliances: Dishwasher,High End Refrigerator,Freezer,Washer,Dryer,Stainless Steel Appliance(s),Oven,Humidifier
- Parking Features: Garage Door Opener,Heated Garage,Yes,Garage Owned,Attached,Garage
- Room Type: Bedroom 5,Office,Bonus Room,Eating Area,Loft,Walk In Closet,Exercise Room,Theatre Room,Kitchen,Mud Room
- Stories: 2 Stories
- Directions: Higgins Road (Rt 72) just East of Bartlett Road to Village Enclave Subdivision
- Association Fee Frequency: Not Required
- Living Area Source: Other
- Elementary School: Barbara B Rose Elementary School
- Middle Or Junior School: Barrington Middle School - Stati
- High School: Barrington High School
- Township: Barrington
- Bathrooms Half: 2
- ConstructionMaterials: Brick,Stucco,Stone,Combination
- Interior Features: Cathedral Ceiling(s),Sauna,1st Floor Bedroom,1st Floor Full Bath,Walk-In Closet(s),Bookcases,Beamed Ceilings,Open Floorplan,Special Millwork,Pantry
- Subdivision Name: Village Enclave
- Asoc. Billed: Not Required
Address
Open on Google Maps- Address 18 Enclave
- City South Barrington
- State/county IL
- Zip/Postal Code 60010
- Country Cook
Overview
- Single Family
- 4
- 4
- 9588
- 2019
Mortgage Calculator
- Down Payment
- Loan Amount
- Monthly Mortgage Payment
- Property Tax
- Home Insurance
- PMI
- Monthly HOA Fees
