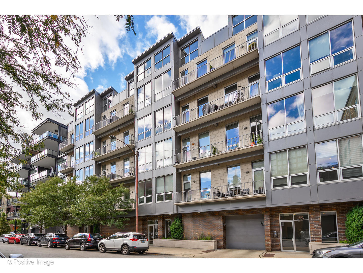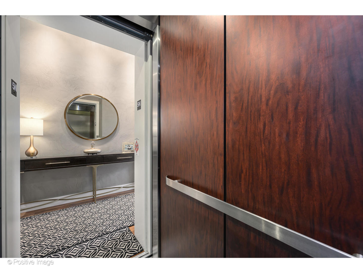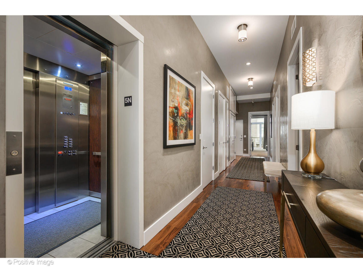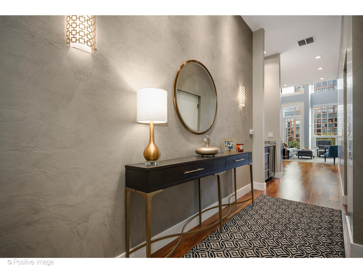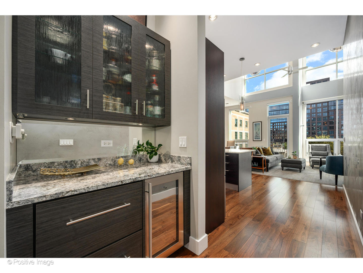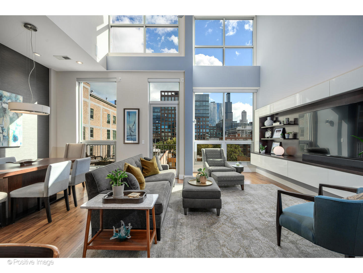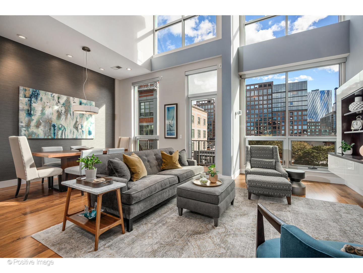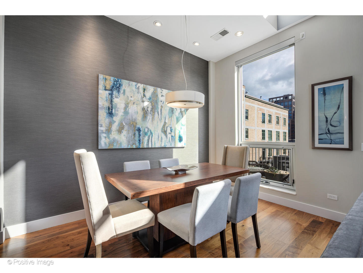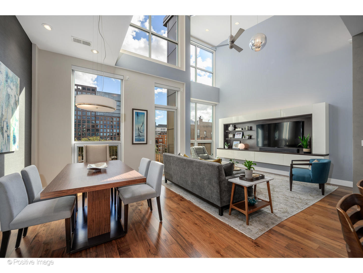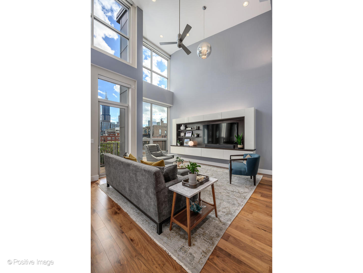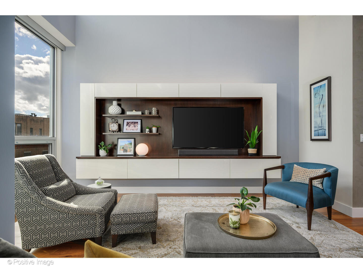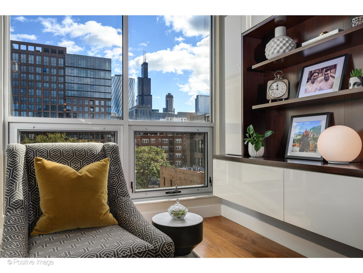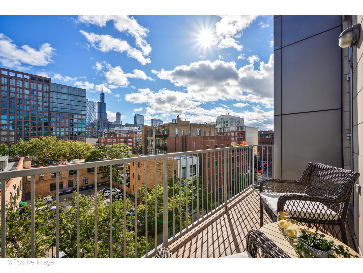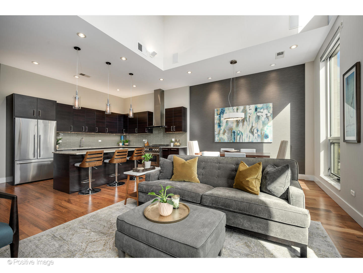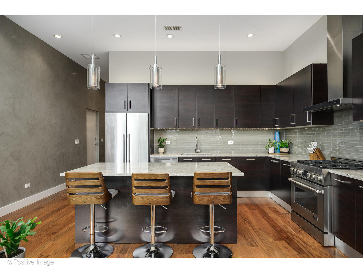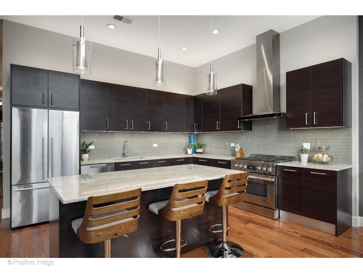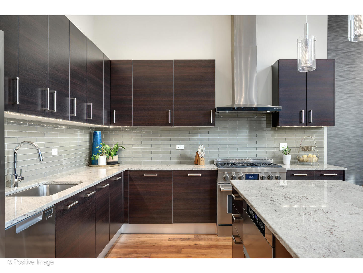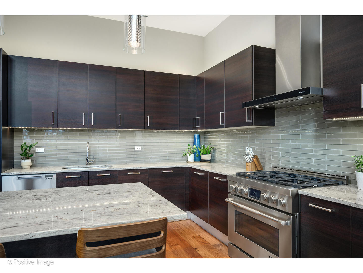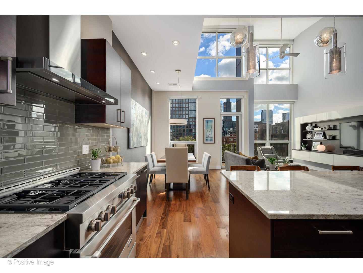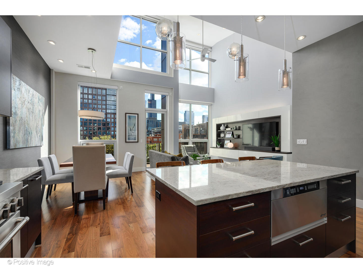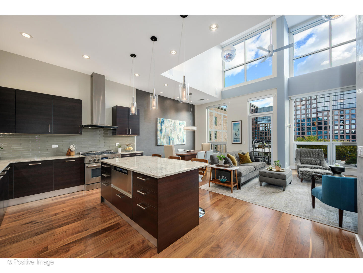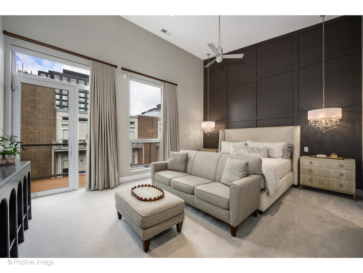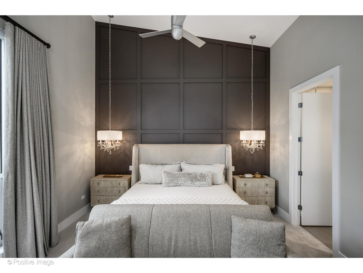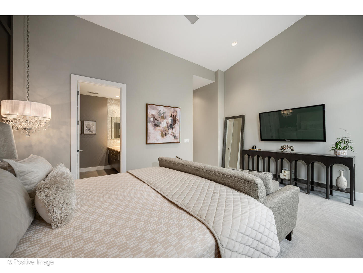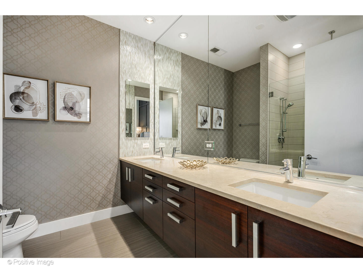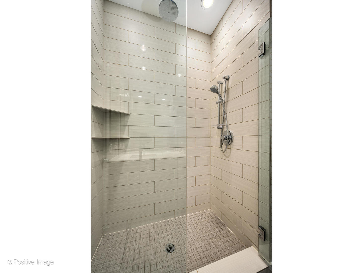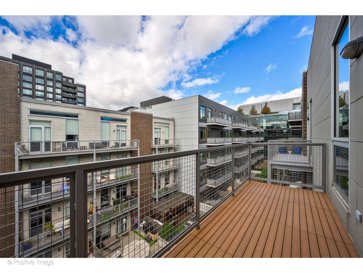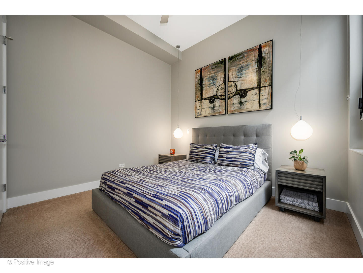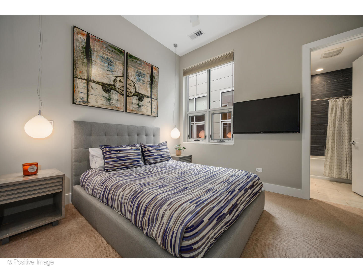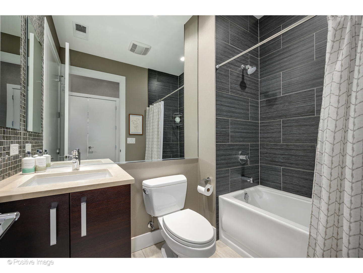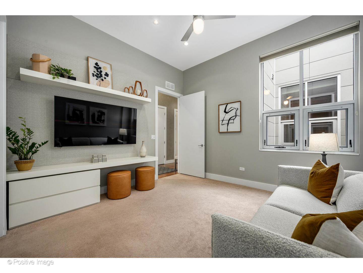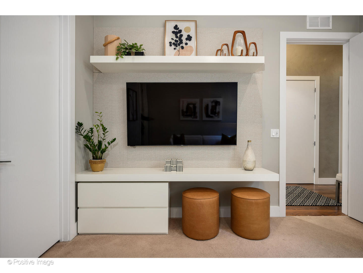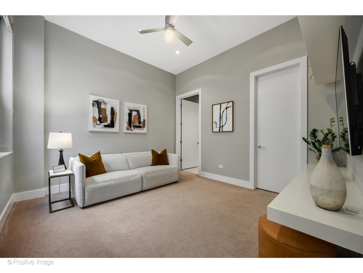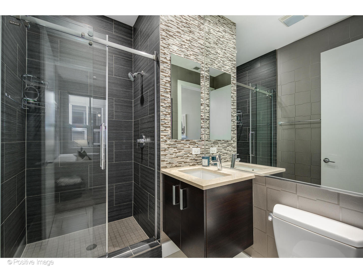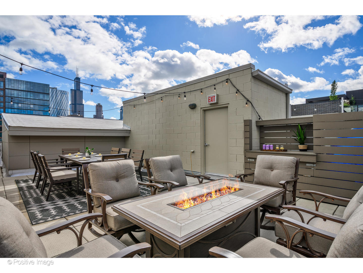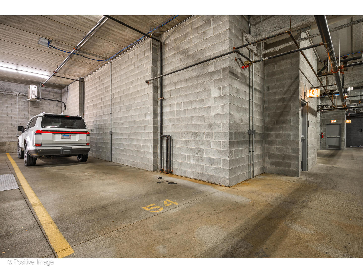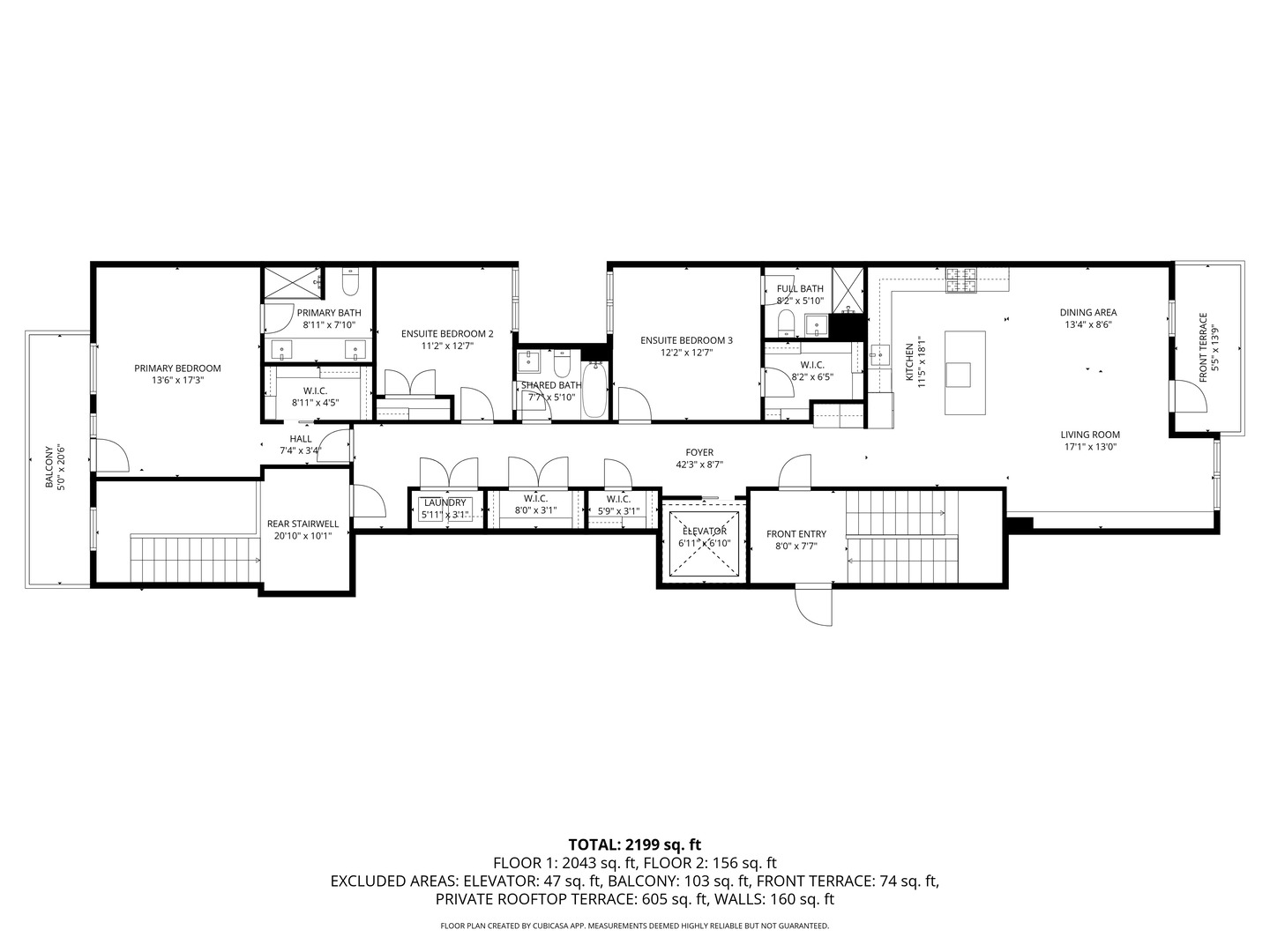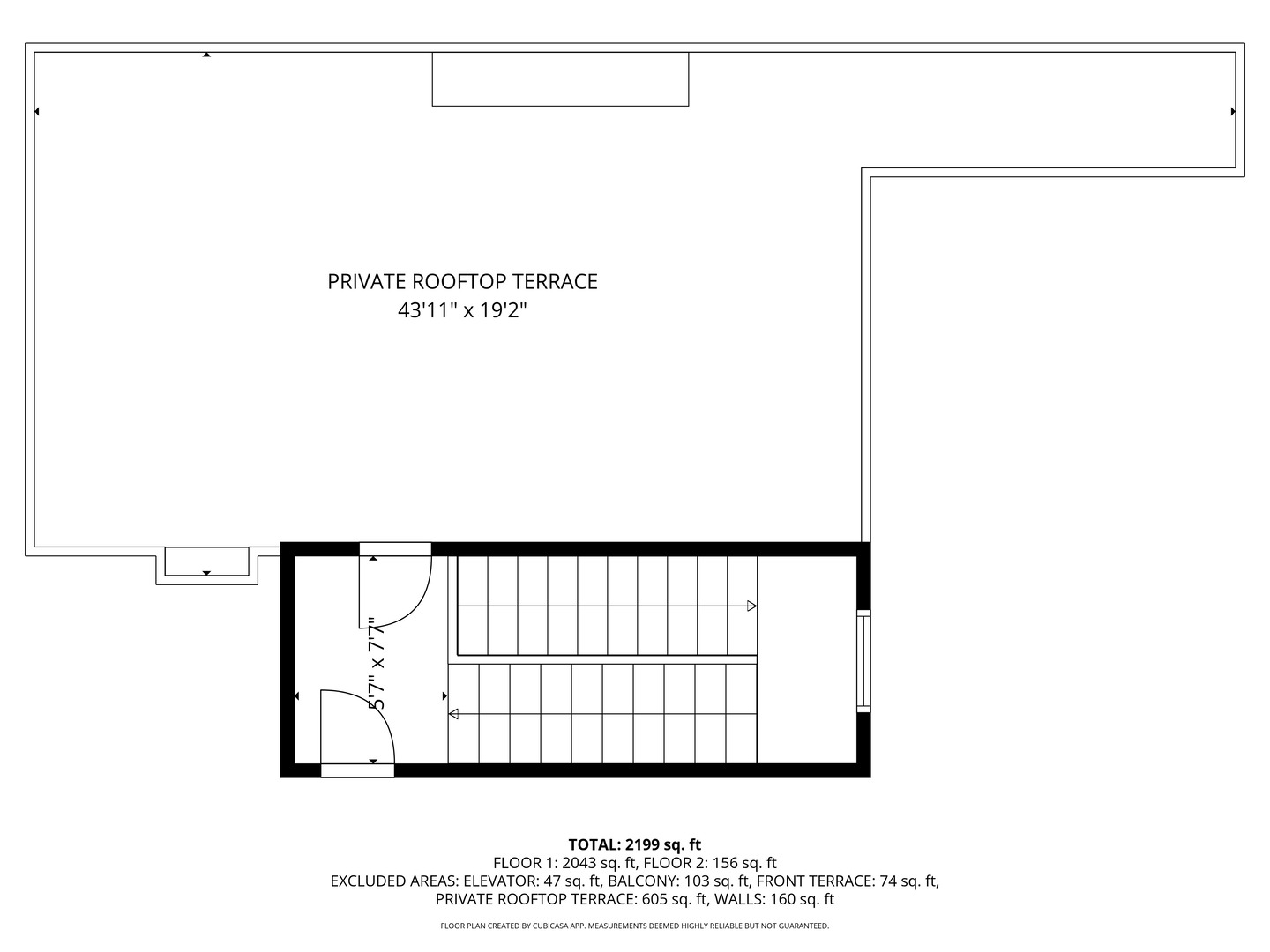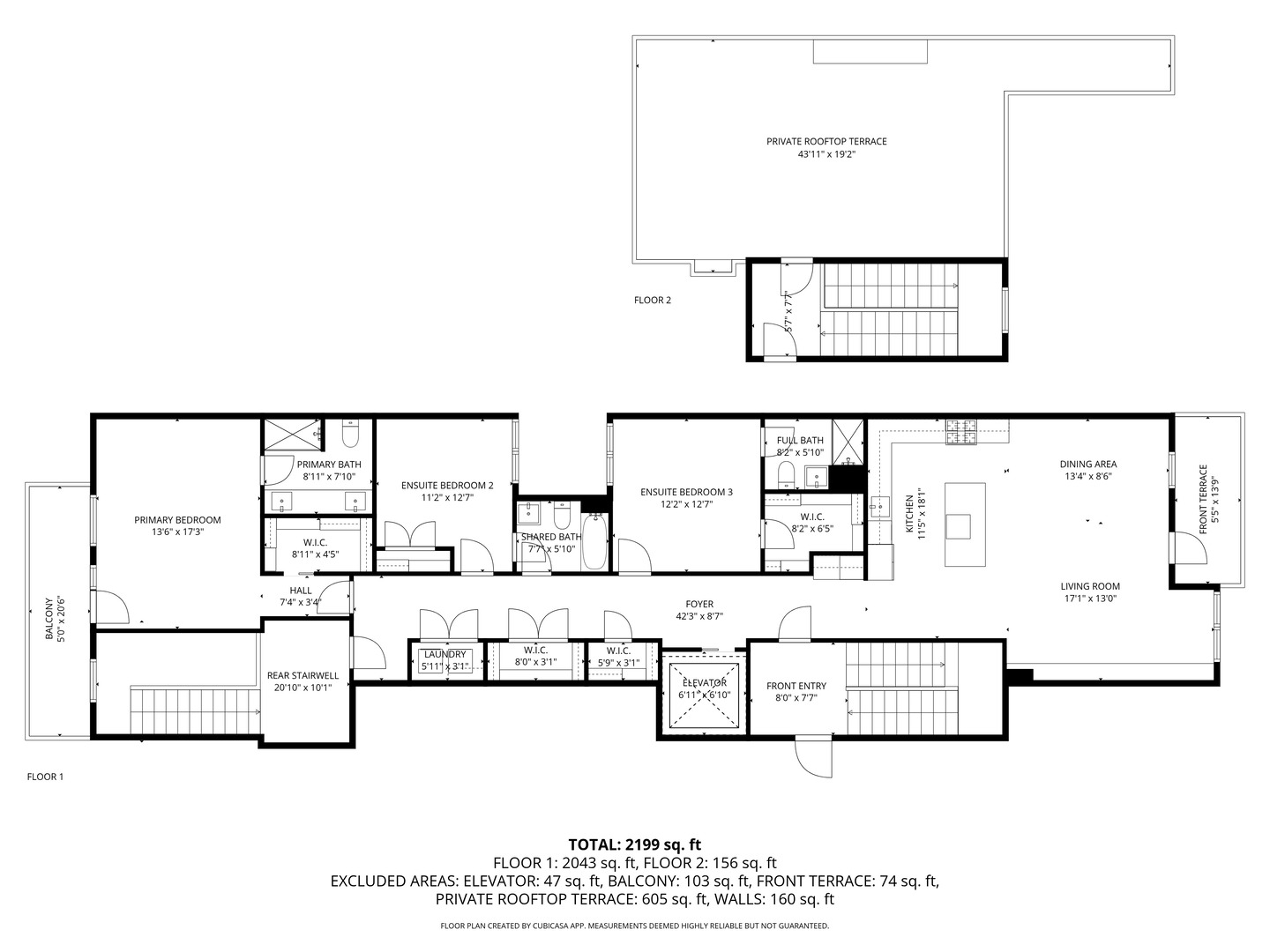Description
Stunning skyline views, refined design, and sleek modern features define this quintessential West Loop penthouse. Step directly into your home via a private elevator and discover a dramatic residence with soaring 22-foot ceilings and floor-to-ceiling windows that frame sweeping vistas of Willis Tower and downtown Chicago. The living room is a showpiece, enhanced with high-end lighting, custom millwork, marble window sills, and motorized shades throughout. Outdoor living is just as extraordinary, with a private rooftop deck and two additional balconies offering unforgettable views. Meticulous attention was paid to every detail and the result is nothing short of perfection. An elevator opens directly into the penthouse, where the main foyer finely clad in Venetian plaster welcomes you home. The open floor plan in the living spaces enjoys an abundance of natural light through two stories of windows. Both elegant and subtle, a contemporary floating built-in entertainment center feels like a piece of art on the wall. A separate dining area, large open kitchen, and a balcony make this the perfect home to entertain a party of any size. The chef’s kitchen is a true showstopper and features Copat cabinetry, granite countertops, Fisher-Paykel, Jennair, and Dacor appliances, and a center island with breakfast bar. Just around the corner, a custom-built dry bar awaits with granite counters, a U-line wine fridge and refrigerator drawers, and custom cabinetry with lighting. The private roof deck spans 836 SQFT and is surrounded by a privacy wall, creating a serene oasis in the middle of the city. With sparkling city views of Willis Tower, this is the perfect place to entertain or enjoy a peaceful evening at home. The impressive primary suite features 14.8 ft ceilings, an accent wall clad entirely in custom millwork, a private balcony, custom walk-in closet, and a beautifully appointed ensuite bath with double sink and oversized shower. Traditionally built out as an office “nook” in the hallway, this space has been converted to a second primary walk-in closet and has been completely customized. The second bedroom has an ensuite bath that Jack-and-Jills into the hallway for convenient guest use. Currently configured as a den, the third bedroom features custom millwork, stunning built-ins, a huge walk-in closet, and an ensuite bath. Two-car tandem attached garage parking and a dedicated storage cage are both included in the price. Ideally located in the West Loop, walk to world-class restaurants, West Loop Farmer’s Market, multiple gyms, Whole Foods, Mariano’s, parks, playgrounds, daycare options, Skinner Elementary School, and easy access to the Loop, 290, and public transportation. Welcome home!
- Listing Courtesy of: @properties Christie's International Real Estate
Details
Updated on November 19, 2025 at 11:49 am- Property ID: MRD12494214
- Price: $1,525,000
- Property Size: 2043 Sq Ft
- Bedrooms: 3
- Bathrooms: 3
- Year Built: 2012
- Property Type: Condo
- Property Status: Active
- HOA Fees: 622
- Parking Total: 2
- Parcel Number: 17084450271068
- Water Source: Lake Michigan
- Sewer: Public Sewer
- Days On Market: 36
- Basement Bath(s): No
- AdditionalParcelsYN: 1
- Cumulative Days On Market: 36
- Tax Annual Amount: 1622.71
- Cooling: Central Air
- Asoc. Provides: Water,Parking,Exterior Maintenance,Scavenger,Snow Removal
- Appliances: Range,Microwave,Dishwasher,Refrigerator,Freezer,Washer,Dryer,Disposal
- Parking Features: Tandem,Yes,Garage Owned,Attached,Garage
- Room Type: Balcony/Porch/Lanai,Deck,Terrace,Walk In Closet,Other Room
- Directions: Take Madison west to Carpenter
- Association Fee Frequency: Not Required
- Living Area Source: Plans
- Elementary School: Skinner Elementary School
- Middle Or Junior School: Skinner Elementary School
- High School: Wells Community Academy Senior H
- Township: West Chicago
- ConstructionMaterials: Brick
- Interior Features: Vaulted Ceiling(s),Dry Bar,Elevator,Storage,Built-in Features,Walk-In Closet(s)
- Asoc. Billed: Not Required
Address
Open on Google Maps- Address 18 N Carpenter
- City Chicago
- State/county IL
- Zip/Postal Code 60607
- Country Cook
Overview
- Condo
- 3
- 3
- 2043
- 2012
Mortgage Calculator
- Down Payment
- Loan Amount
- Monthly Mortgage Payment
- Property Tax
- Home Insurance
- PMI
- Monthly HOA Fees
