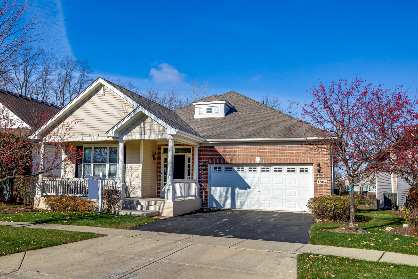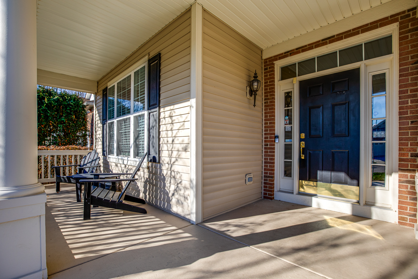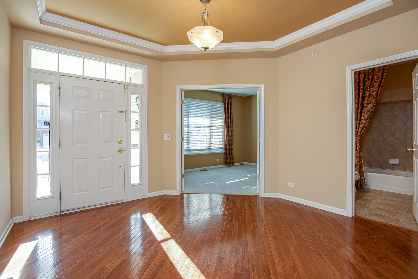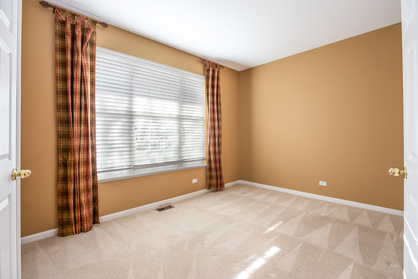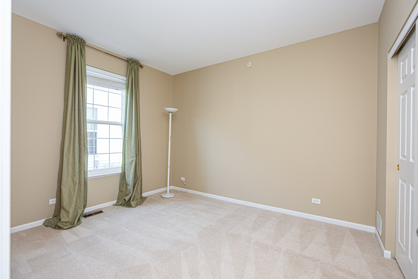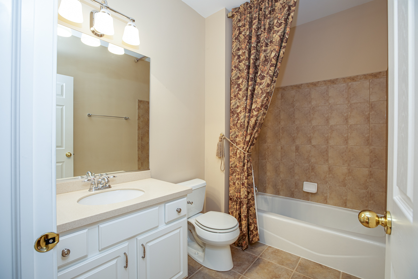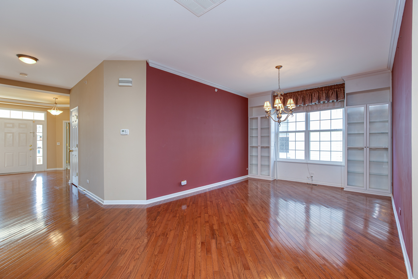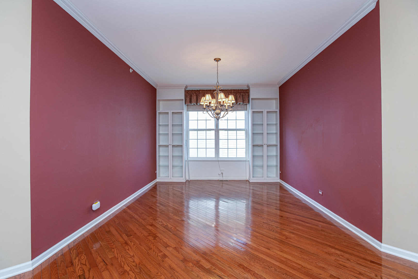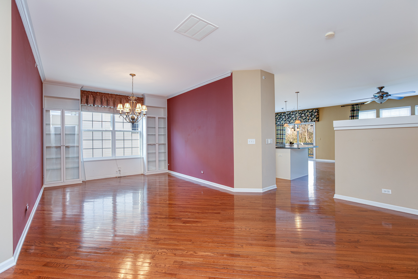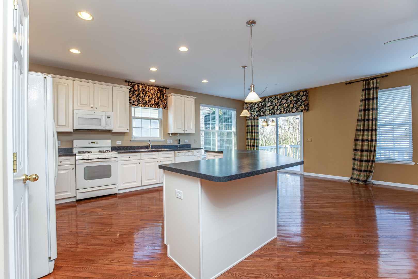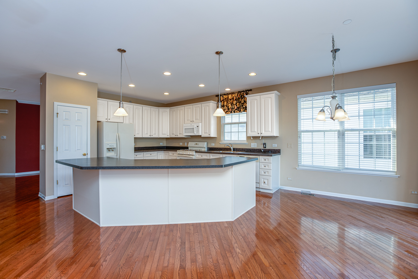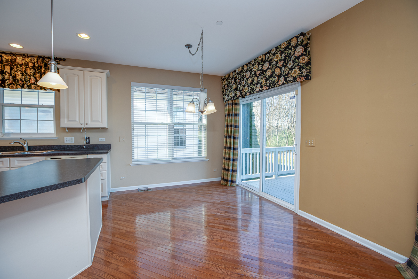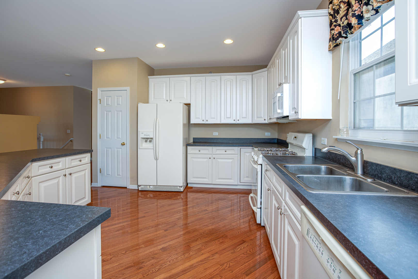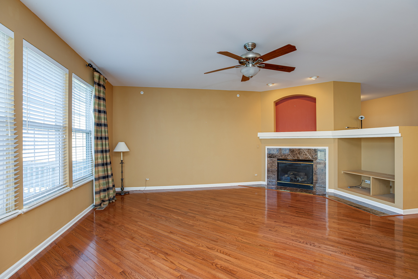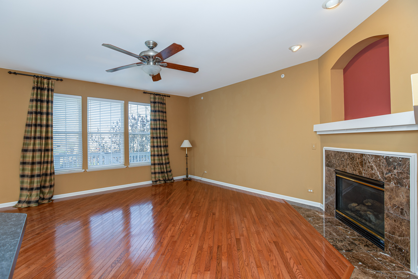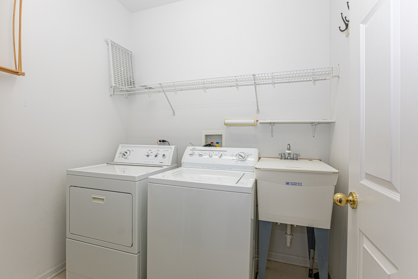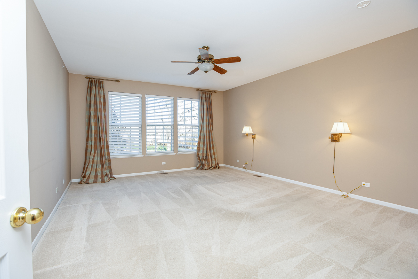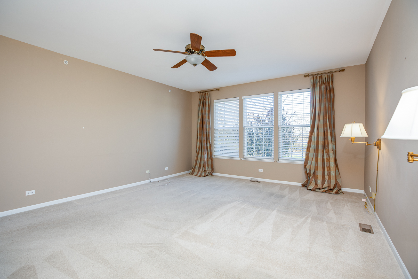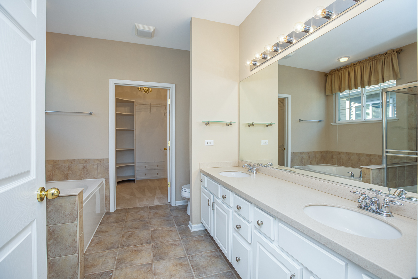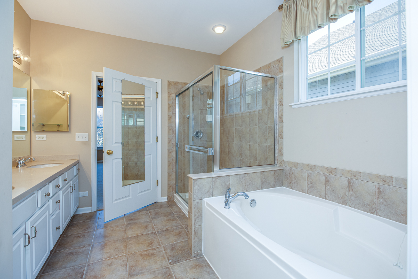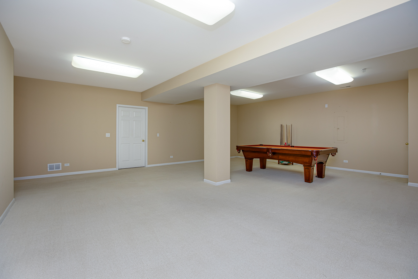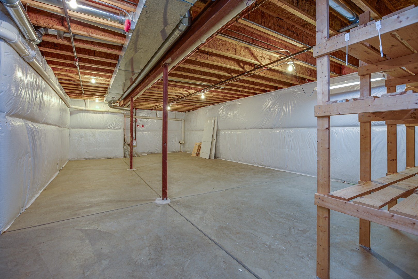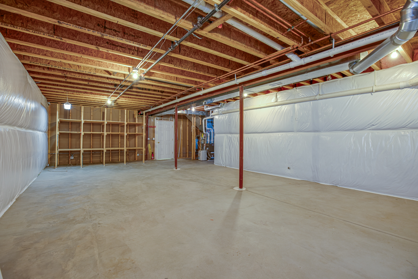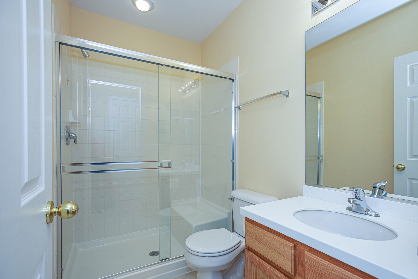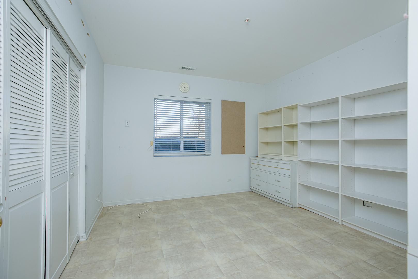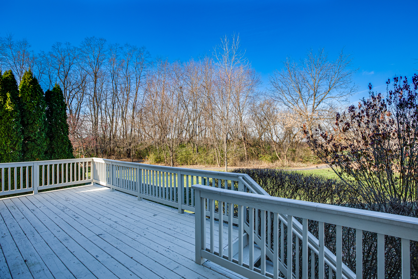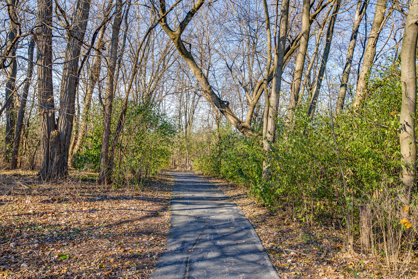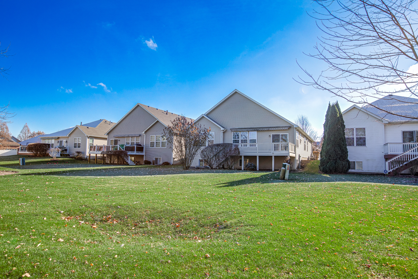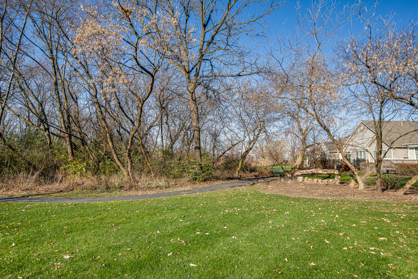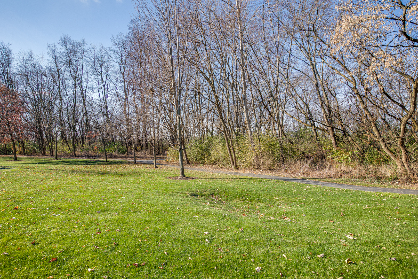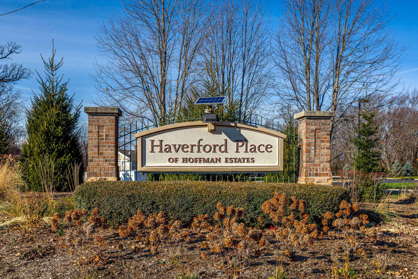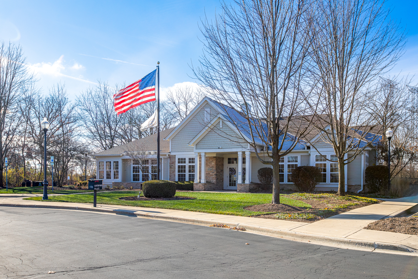Description
Discover the perfect blend of comfort and style in this elegant 3-bedroom, 3-bath ranch home situated in the vibrant Haverford Place 55+ community. Step into the welcoming foyer, where a bright den with French doors sits to your left, along with a guest bedroom and a full hall bath. The open floor plan features 9′ ceilings and hardwood floors flowing through the dining, kitchen, and family rooms. The spacious kitchen offers a large center island, all appliances, and an eating area with a sliding glass door leading to the deck. The kitchen seamlessly connects to the family room, where large windows and a cozy fireplace create a warm and inviting space. The primary suite offers a private bath with double sinks, a soaking tub, a separate shower, and a custom walk-in closet. Downstairs, the finished basement includes a large recreation room, a third bedroom, a hall bath, and ample storage space. Take advantage of community amenities like a clubhouse with an exercise room, pickleball and tennis courts, a pool, walking trails, and more. Drive through the beautifully maintained neighborhood to experience the lifestyle waiting for you!
- Listing Courtesy of: RE/MAX Cornerstone
Details
Updated on June 25, 2025 at 3:46 pm- Property ID: MRD12211402
- Price: $475,000
- Property Size: 2136 Sq Ft
- Bedrooms: 2
- Bathrooms: 3
- Year Built: 2003
- Property Type: Single Family
- Property Status: Closed
- HOA Fees: 260
- Parking Total: 2
- Off Market Date: 2024-12-07
- Close Date: 2025-01-21
- Sold Price: 500000
- Parcel Number: 06081140080000
- Water Source: Public
- Sewer: Public Sewer
- Architectural Style: Ranch
- Buyer Agent MLS Id: MRD217185
- Days On Market: 203
- Basement Bedroom(s): 1
- Purchase Contract Date: 2024-12-07
- MRD DRV: Asphalt
- MRD FIN: Conventional
- Basement Bath(s): Yes
- MRD GAR: Garage Door Opener(s)
- Cumulative Days On Market: 3
- Tax Annual Amount: 820.67
- Roof: Asphalt
- Cooling: Central Air
- Asoc. Provides: Clubhouse,Exercise Facilities,Pool,Lawn Care,Snow Removal
- Appliances: Range,Microwave,Dishwasher,Refrigerator,Washer,Dryer
- Room Type: Recreation Room,Den,Breakfast Room
- Community: Clubhouse,Pool,Tennis Court(s),Sidewalks,Street Lights,Street Paved
- Stories: 1 Story
- Directions: Golf Rd. N to Rohrssen R. W to Shoe Factory Rd. N to Eton Dr.
- Exterior: Vinyl Siding,Brick
- Buyer Office MLS ID: MRD28343
- Association Fee Frequency: Not Required
- Living Area Source: Assessor
- Elementary School: Lincoln Elementary School
- Middle Or Junior School: Larsen Middle School
- High School: Elgin High School
- Township: Hanover
- Contingency: Attorney/Inspection
- Interior Features: Hardwood Floors,First Floor Bedroom,First Floor Laundry,First Floor Full Bath,Walk-In Closet(s)
- Subdivision Name: Haverford Place
- Asoc. Billed: Not Required
- Parking Type: Garage
Address
Open on Google Maps- Address 1804 Eton
- City Hoffman Estates
- State/county IL
- Zip/Postal Code 60192
- Country Cook
Overview
- Single Family
- 2
- 3
- 2136
- 2003
Mortgage Calculator
- Down Payment
- Loan Amount
- Monthly Mortgage Payment
- Property Tax
- Home Insurance
- PMI
- Monthly HOA Fees
