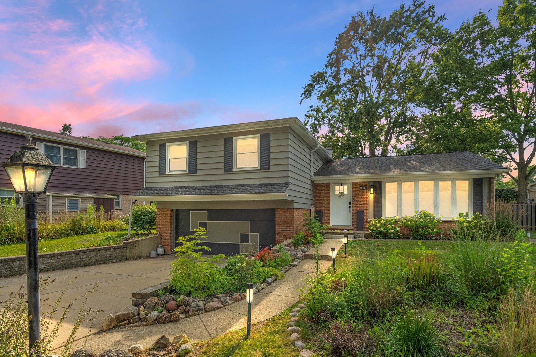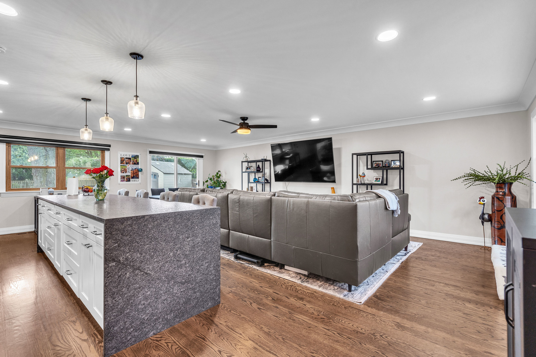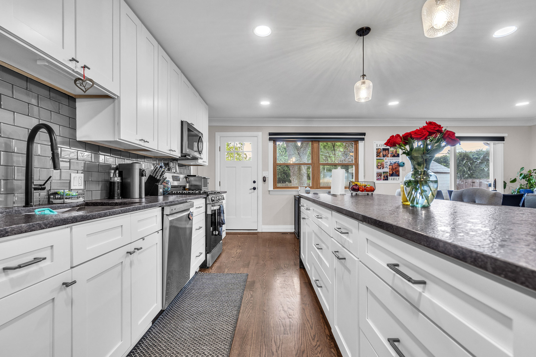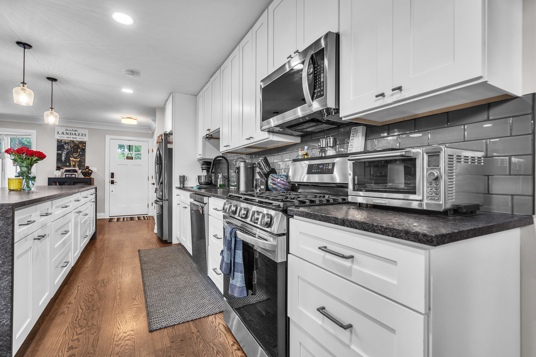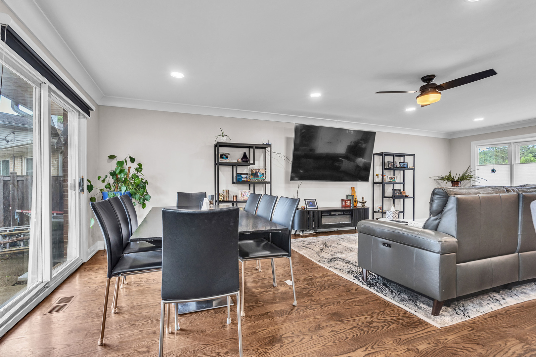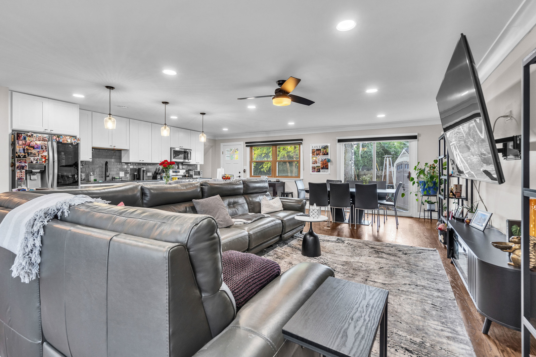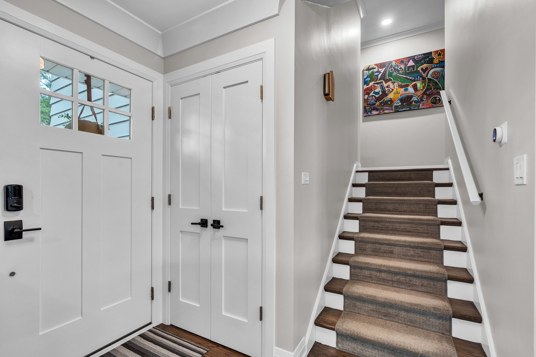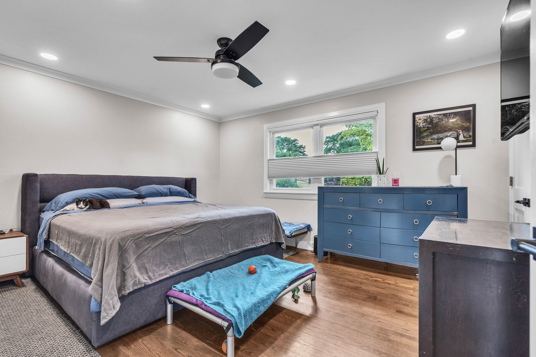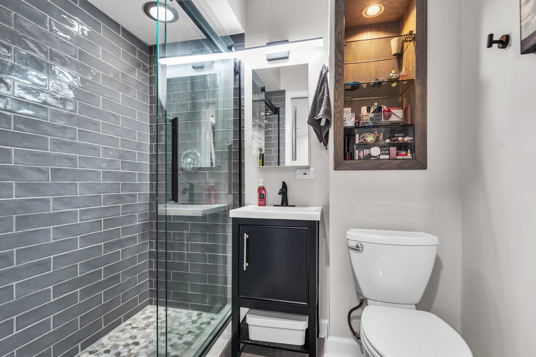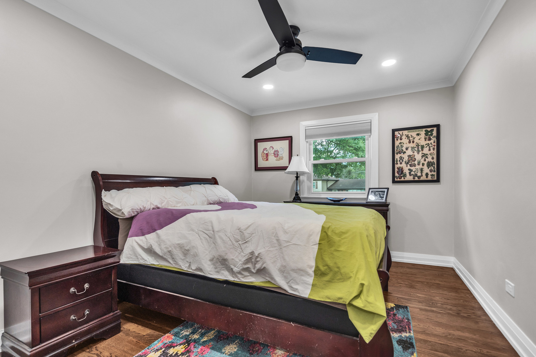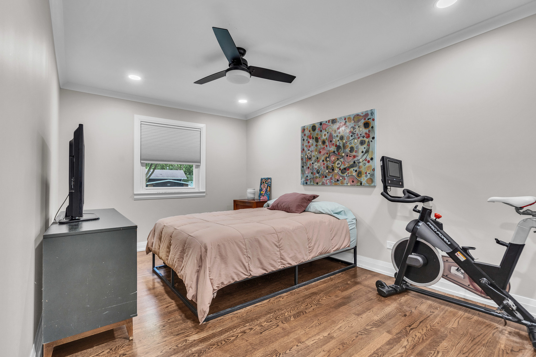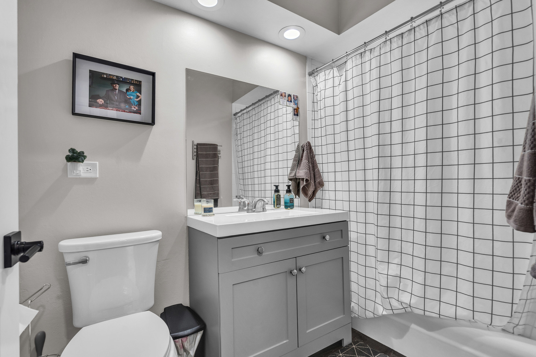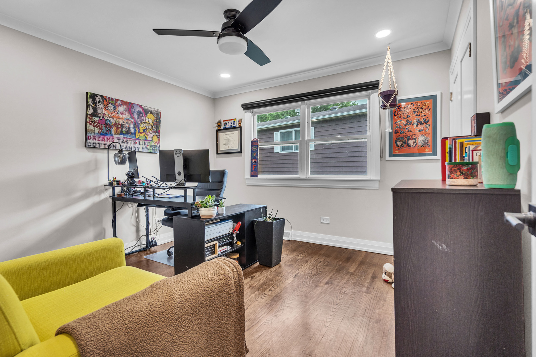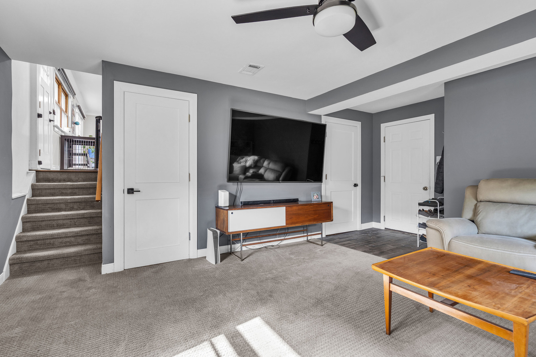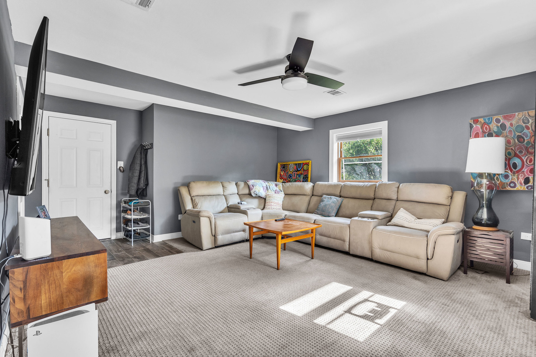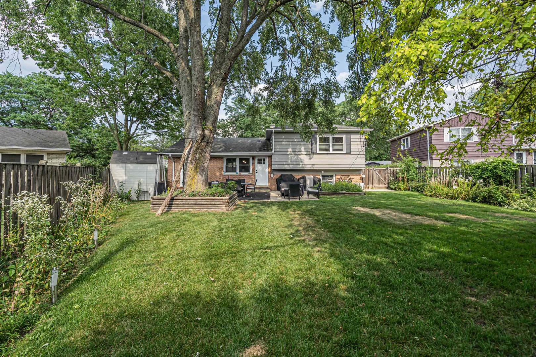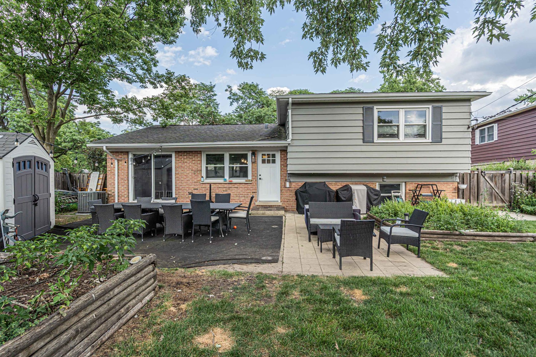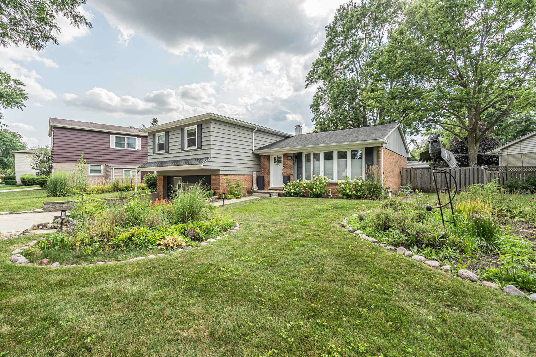Description
Welcome to this beautifully updated 4-bedroom 3-bath tri-level home featuring an open and airy floor plan. Both the main and second floors have hardwood floors throughout. The heart of the home is the stunning kitchen complete with a waterfall island with built-in storage and double trash bins, state of the art stainless steel appliances and abundant counter space for culinary creativity. Upstairs, the primary suite offers a peaceful retreat with a private bath and ample closet space. All bedrooms include custom-designed closets with built in-organizers, while the custom blinds throughout add both style and privacy. The lower level offers a cozy family and a fully finished sub-basement-ideal for movie nights, a home gym, or a gaming setup. Step outside to the expanded brick patio, perfect for hosting summer BBQs or relaxing under the stars. Other highlights include a 2-car attached garage, generous storage throughout, and convenient access to highways, shopping, and dining – all the in desirable Woodview Manor neighborhood of Mt. Prospect. Don’t miss the opportunity to make this versatile and stylish sanctuary your new home!
- Listing Courtesy of: Mark Allen Realty ERA Powered
Details
Updated on August 6, 2025 at 4:35 pm- Property ID: MRD12264606
- Price: $539,000
- Property Size: 1801 Sq Ft
- Bedrooms: 4
- Bathrooms: 2
- Year Built: 1969
- Property Type: Single Family
- Property Status: Active
- Parking Total: 2
- Parcel Number: 03244080170000
- Water Source: Public
- Sewer: Public Sewer
- Days On Market: 6
- Basement Bath(s): No
- Living Area: 0.2163
- Cumulative Days On Market: 6
- Tax Annual Amount: 747.82
- Cooling: Central Air
- Asoc. Provides: None
- Appliances: Range,Microwave,Dishwasher,Refrigerator,Disposal,Stainless Steel Appliance(s),Gas Cooktop,Gas Oven
- Parking Features: Concrete,Garage Door Opener,On Site,Garage Owned,Attached,Garage
- Room Type: No additional rooms
- Stories: 2 Stories
- Directions: I-294 Willow Rd (exit 77). Head west on Willow Rd to Milwaukee Ave. Head south (turn left) on Milwaukee Ave. slight merge (right) onto Des Plaines River Rd, then head west (right) on Old Willow Road, turn left on Park Drive, follow around to stop sign, turn left to stay on Park Drive and the house is on the right.
- Association Fee Frequency: Not Required
- Living Area Source: Estimated
- Elementary School: Robert Frost Elementary School
- High School: Wheeling High School
- Township: Wheeling
- Bathrooms Half: 1
- ConstructionMaterials: Brick,Frame
- Interior Features: Walk-In Closet(s),Open Floorplan,Granite Counters
- Asoc. Billed: Not Required
Address
Open on Google Maps- Address 1806 N Park
- City Mount Prospect
- State/county IL
- Zip/Postal Code 60056
- Country Cook
Overview
- Single Family
- 4
- 2
- 1801
- 1969
Mortgage Calculator
- Down Payment
- Loan Amount
- Monthly Mortgage Payment
- Property Tax
- Home Insurance
- PMI
- Monthly HOA Fees
