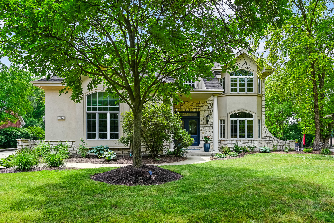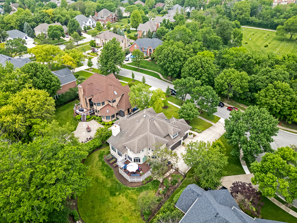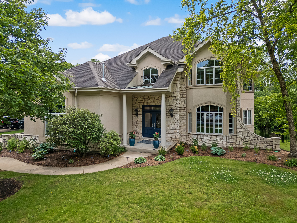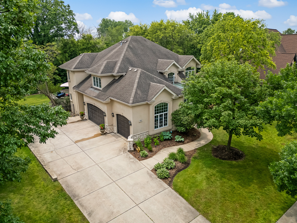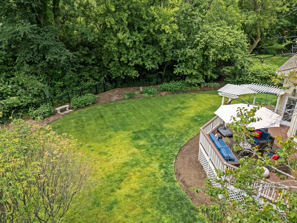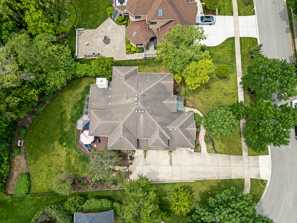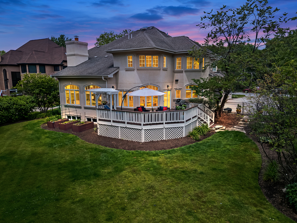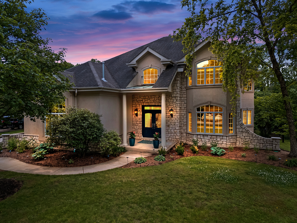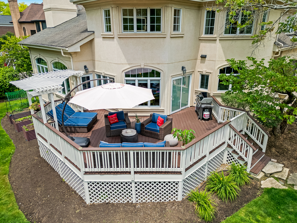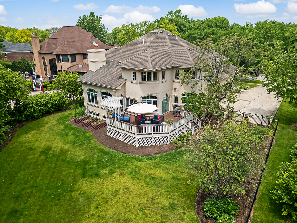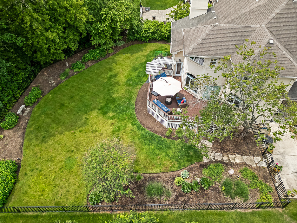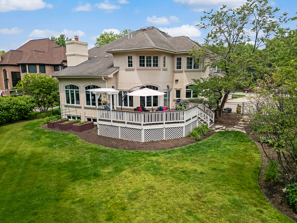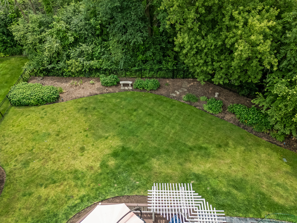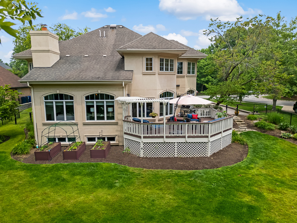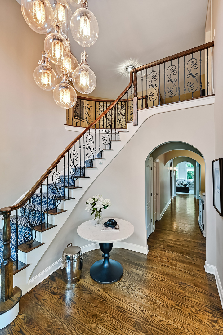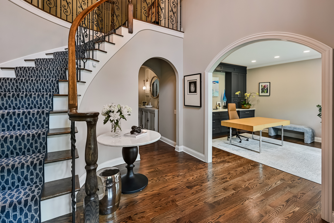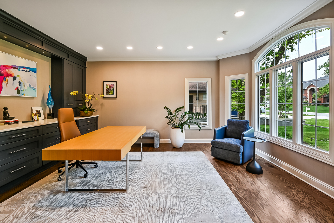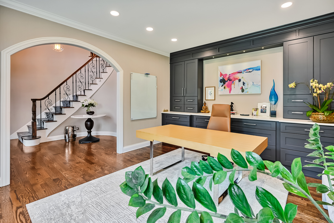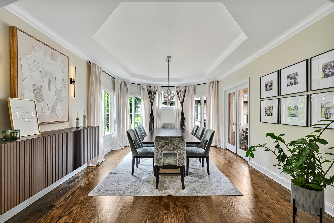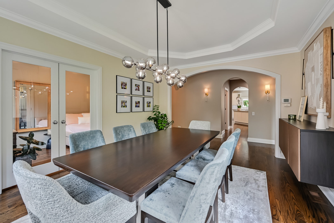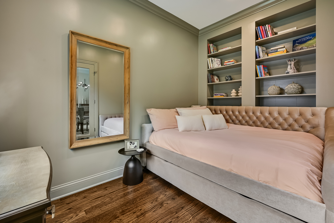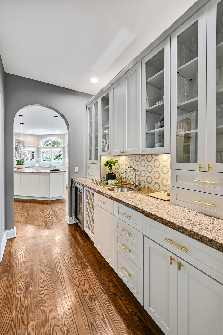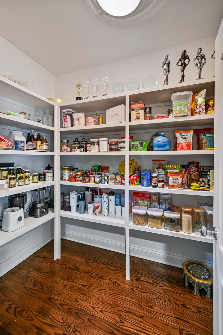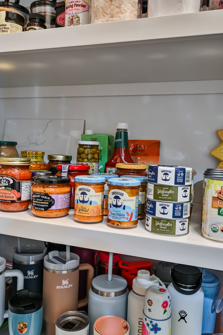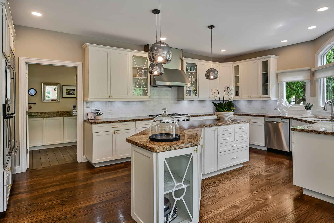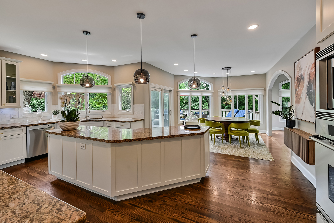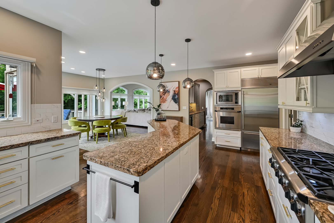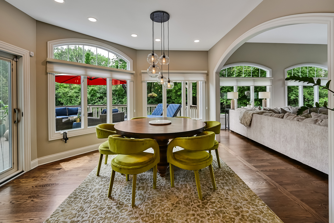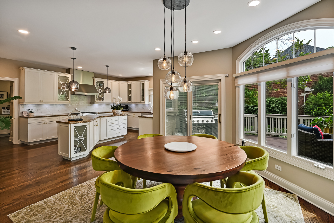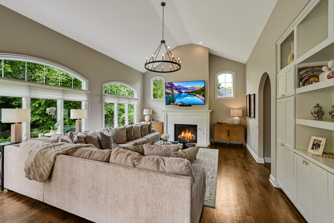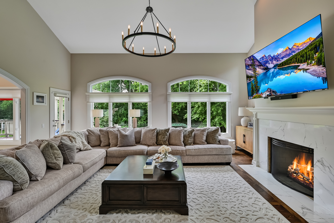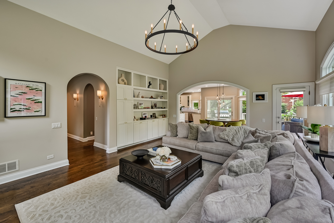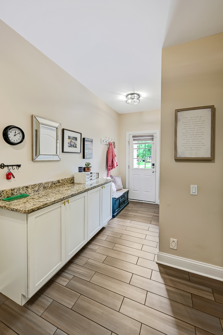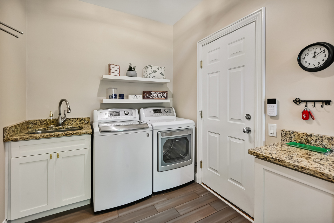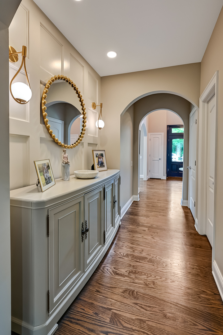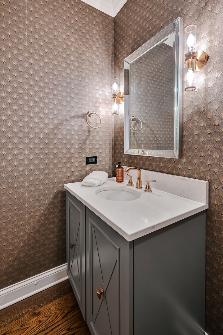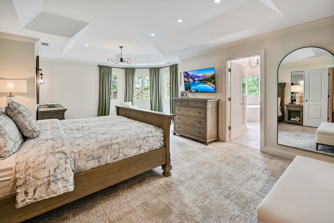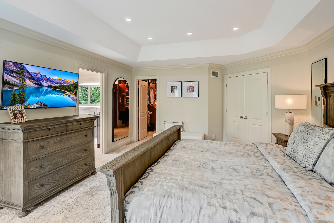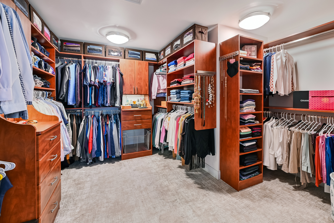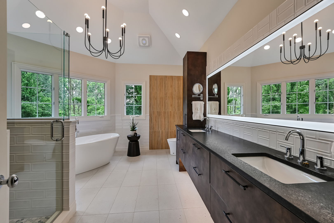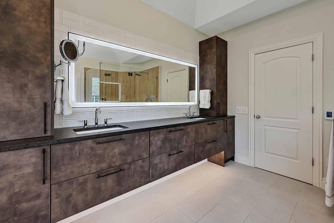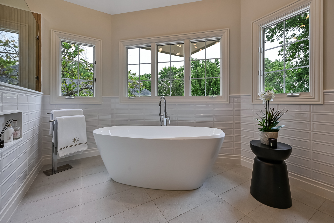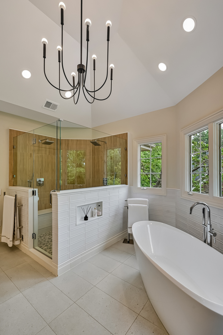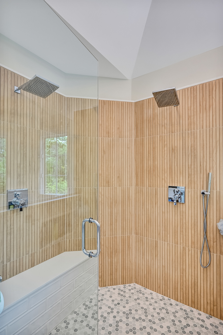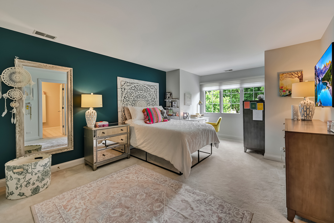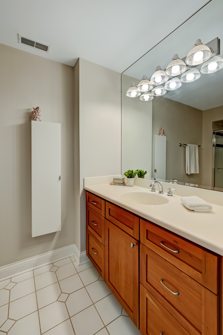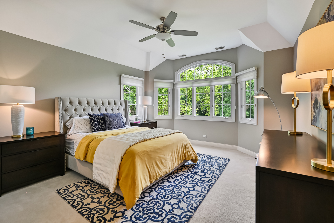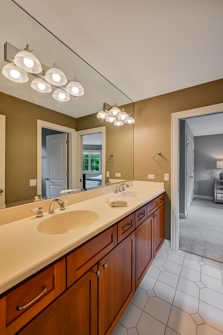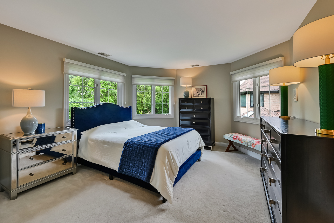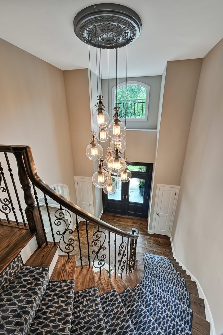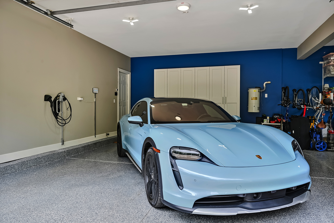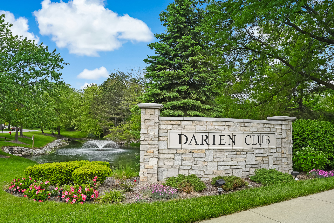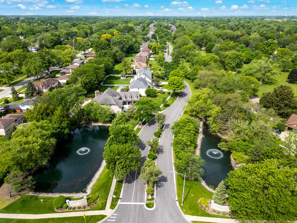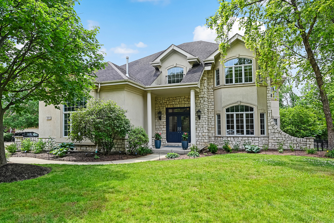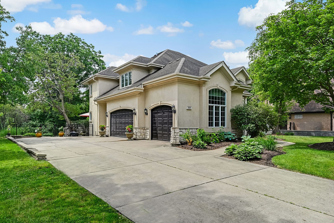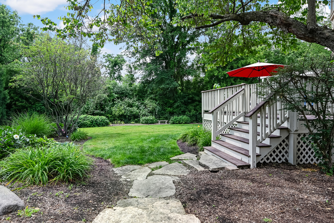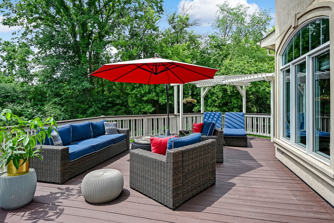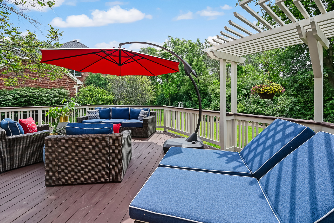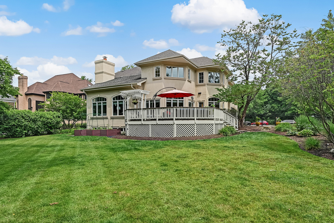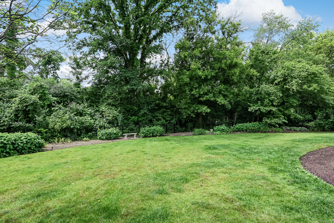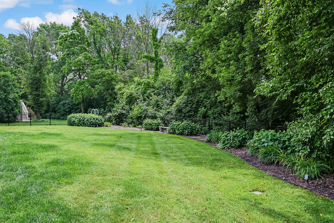Description
Welcome to your dream home nestled in the serene cul-de-sac of Darien Club. This exquisite residence boasts an abundance of natural light and an impeccable floor plan designed for luxurious living, enhanced by incredible recent improvements. Step through the grand foyer featuring a stunning staircase adorned with a designer chandelier. The first floor welcomes you with a beautifully appointed home office, showcasing elegant wallpaper and custom cabinets, conveniently situated near the entrance. Adjacent, discover a captivating powder room, a cozy reading nook ideal for relaxation, and an elegant formal dining room. The heart of the home lies in the gourmet kitchen, which is beautifully open and seamlessly connected to the family room, making it the perfect space for both entertaining and everyday living. With a spacious island, breakfast nook, butler’s pantry, and a custom walk-in pantry, this kitchen offers both style and function. The family room, featuring a majestic fireplace and vaulted ceilings, is the ideal spot to unwind while enjoying panoramic views of the lush backyard oasis. Step outside onto the expansive deck with a partial pergola, perfect for hosting gatherings with family and friends. The meticulously landscaped backyard includes is fully fenced for privacy, and boasts a smart sprinkler system to ensure effortless lawn care. Upstairs, retreat to the primary bedroom suite that rivals a resort experience. Designer carpeting, recessed lighting, and a spa-like ensuite bathroom await, featuring an oversized shower with dual shower heads, a bench, and designer-selected tile. The oversized shower also includes hidden, oversized niches, ensuring you’ll never run out of space. The custom vanity spans 11 feet and is complemented by a luxurious leather-feel countertop. The vanity is not only beautiful but also highly functional, with ample storage and electrical outlets in the cabinets and drawers to keep everything neatly organized. His and hers custom walk-in closet provide ample storage, while the master bathroom also offers heated floors for ultimate comfort. Additional spacious bedrooms include a Princess suite and a Jack & Jill bedroom arrangement. Additional features include a full unfinished basement awaiting your personal touch, whole-home water filtration, and reverse osmosis in the butler’s pantry. A three-car garage with custom shelving and epoxy flooring, plus a new garage door opening system and garage heating system, ensures convenience and functionality. This masterpiece of a home is completed by new front yard landscaping, custom designed garden, an extra-long driveway for ample guest parking, and a location that offers both tranquility and convenience. Discover this coveted address in Darien Club, offering proximity to top-rated schools, public transportation, the Metra station, major highways, coffee shops, grocery stores, and more. It’s the perfect place to call home.
- Listing Courtesy of: Compass
Details
Updated on September 3, 2025 at 10:53 am- Property ID: MRD12452784
- Price: $1,100,000
- Property Size: 3728 Sq Ft
- Bedrooms: 4
- Bathrooms: 3
- Year Built: 1998
- Property Type: Single Family
- Property Status: Contingent
- HOA Fees: 660
- Parking Total: 3
- Parcel Number: 0921312018
- Water Source: Public
- Sewer: Public Sewer
- Architectural Style: Traditional
- Buyer Agent MLS Id: MRD211287
- Days On Market: 12
- Purchase Contract Date: 2025-08-22
- Basement Bath(s): No
- Living Area: 0.3378
- Fire Places Total: 1
- Cumulative Days On Market: 12
- Tax Annual Amount: 1271.73
- Roof: Asphalt
- Cooling: Central Air,Zoned
- Electric: Circuit Breakers
- Asoc. Provides: Insurance,Other
- Appliances: Microwave,Dishwasher,High End Refrigerator,Washer,Dryer,Disposal,Wine Refrigerator,Cooktop,Oven,Range Hood,Humidifier
- Parking Features: Concrete,Garage Door Opener,Heated Garage,Garage,On Site,Garage Owned,Attached
- Room Type: Breakfast Room,Office,Library,Pantry,Walk In Closet,Deck,Foyer
- Community: Park,Lake,Curbs,Sidewalks,Street Lights,Street Paved
- Stories: 2 Stories
- Directions: Drive south on Cass Avenue from Oak Brook, turn right into the Darien Club entrance on Darien Club Drive. Take a right onto Sweetbriar, then a right onto Kelly Court. The property will be on your right.
- Buyer Office MLS ID: MRD27084
- Association Fee Frequency: Not Required
- Living Area Source: Assessor
- Elementary School: Mark Delay School
- Middle Or Junior School: Lace Elementary School
- High School: South High School
- Township: Downers Grove
- Bathrooms Half: 1
- ConstructionMaterials: Synthetic Stucco,Stone
- Contingency: Attorney/Inspection
- Interior Features: Walk-In Closet(s),Bookcases,High Ceilings,Open Floorplan,Granite Counters,Separate Dining Room,Paneling,Pantry
- Subdivision Name: Darien Club
- Asoc. Billed: Not Required
Address
Open on Google Maps- Address 1809 Kelly
- City Darien
- State/county IL
- Zip/Postal Code 60561
- Country DuPage
Overview
- Single Family
- 4
- 3
- 3728
- 1998
Mortgage Calculator
- Down Payment
- Loan Amount
- Monthly Mortgage Payment
- Property Tax
- Home Insurance
- PMI
- Monthly HOA Fees
